
- Lori Ann Bugliaro P.A., REALTOR ®
- Tropic Shores Realty
- Helping My Clients Make the Right Move!
- Mobile: 352.585.0041
- Fax: 888.519.7102
- 352.585.0041
- loribugliaro.realtor@gmail.com
Contact Lori Ann Bugliaro P.A.
Schedule A Showing
Request more information
- Home
- Property Search
- Search results
- 7324 Links Court, SARASOTA, FL 34243
Property Photos
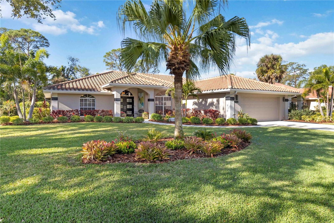

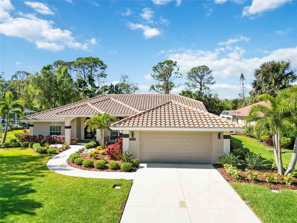
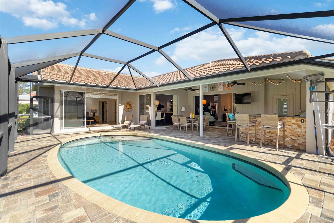
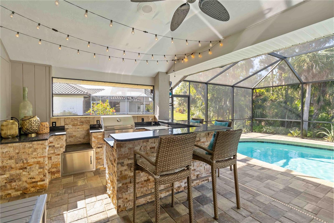
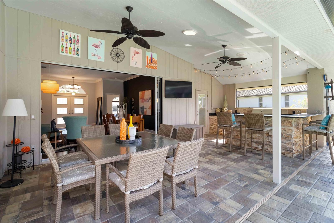
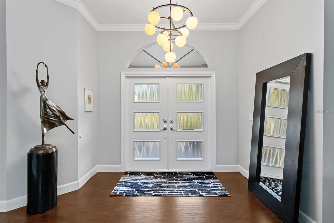
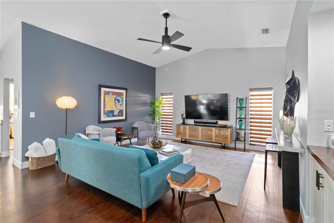
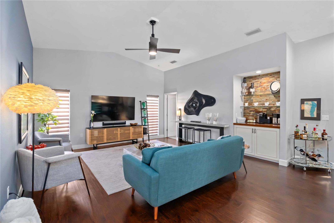
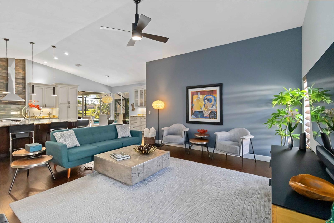
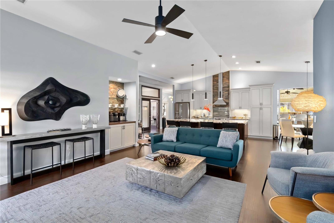
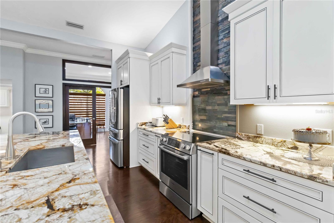
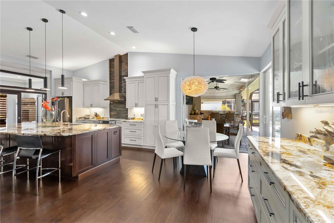
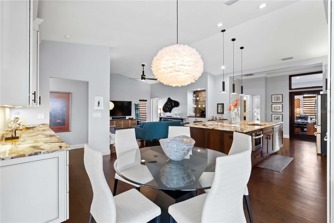
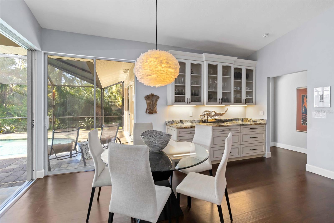
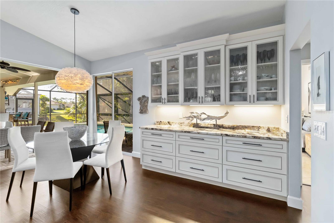
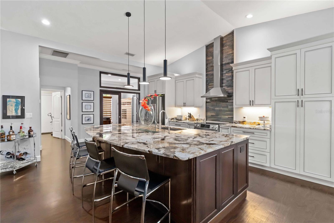
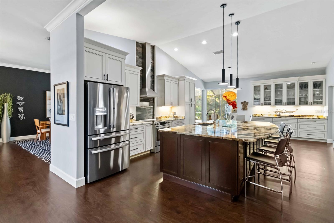
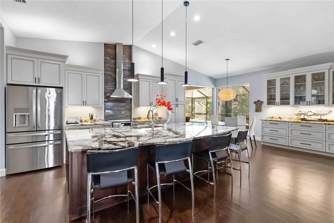
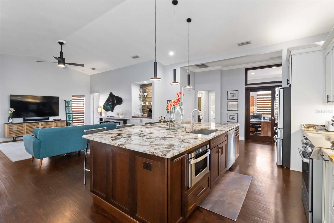
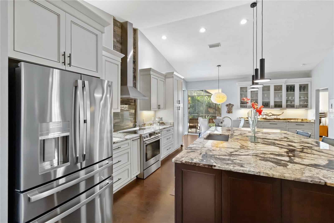
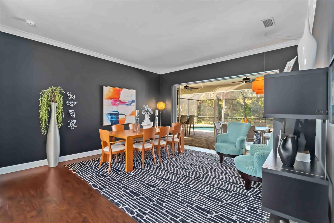
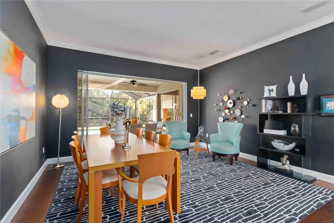
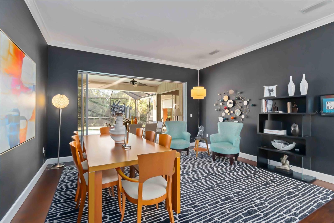
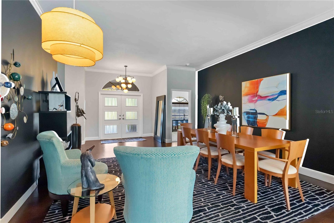
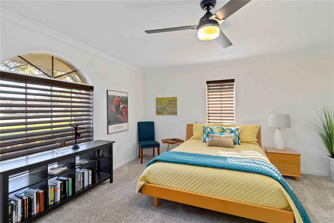
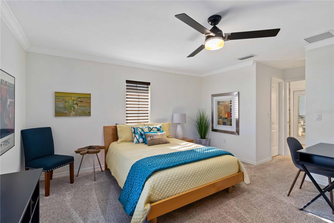
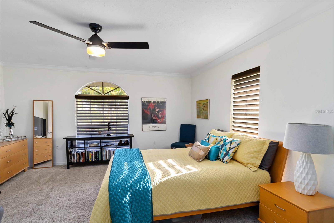
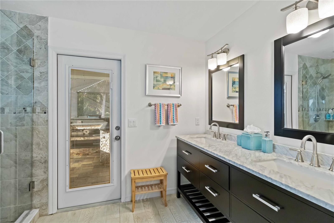
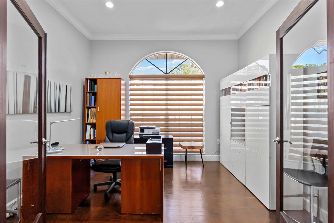
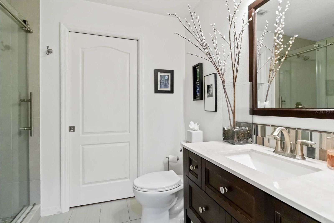
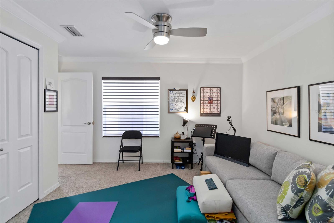
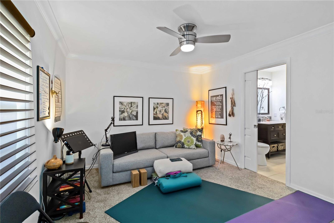
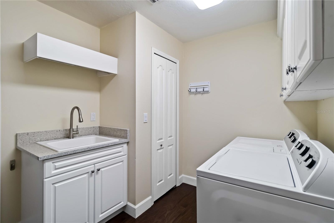
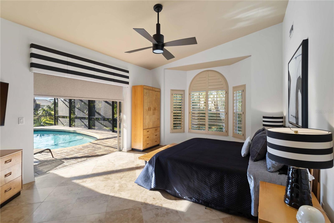
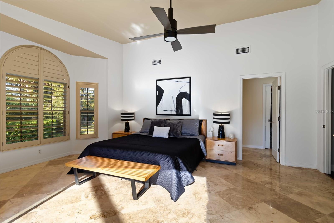
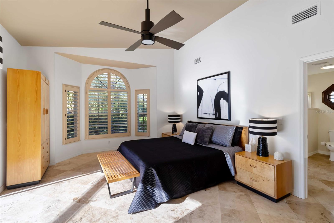
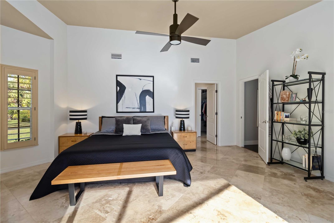
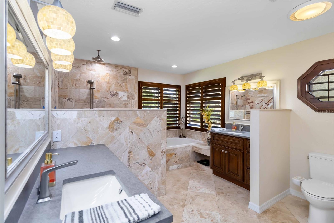
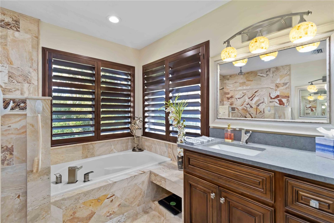
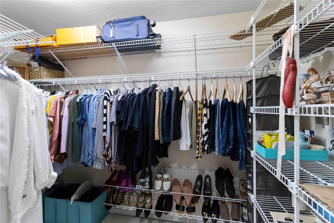
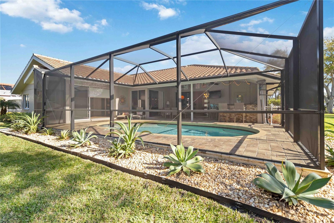
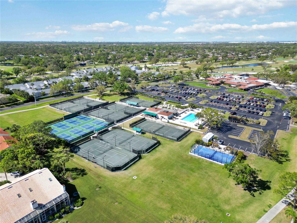
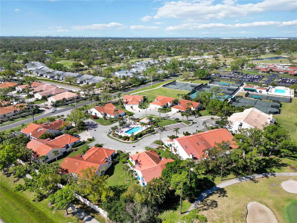
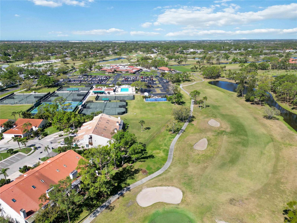
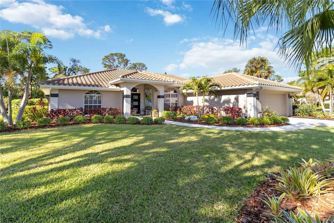
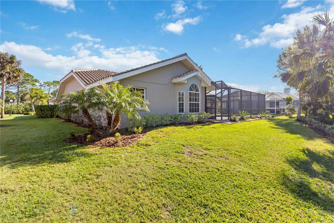
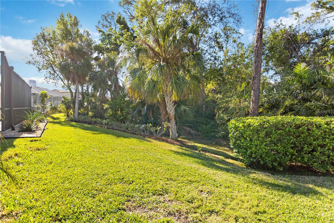
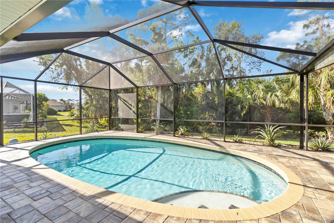
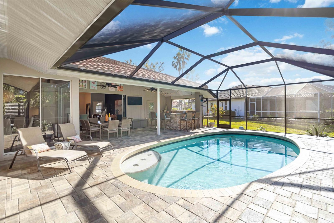
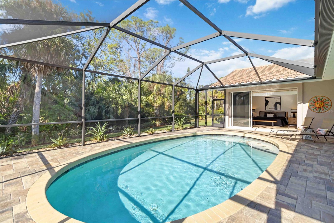
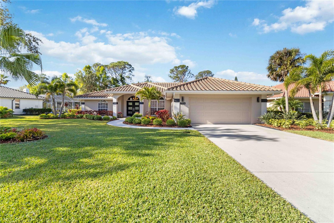
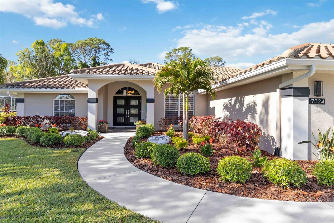
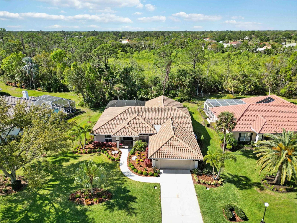
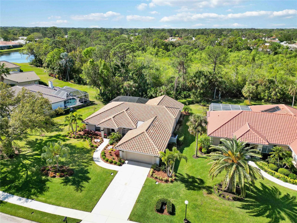
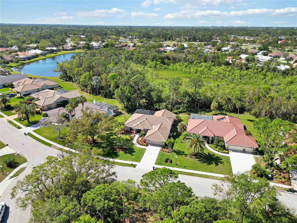
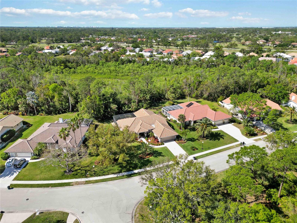
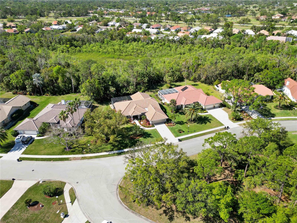
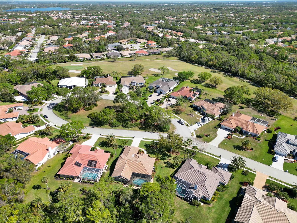
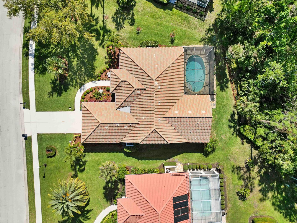
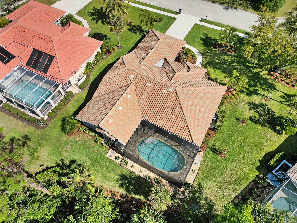
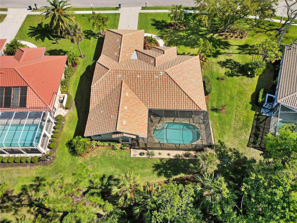
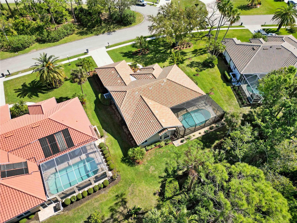
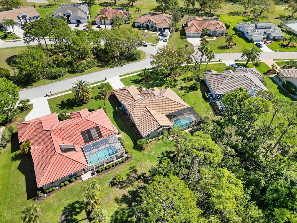
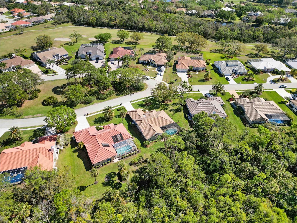
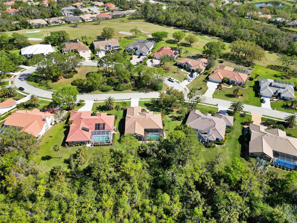
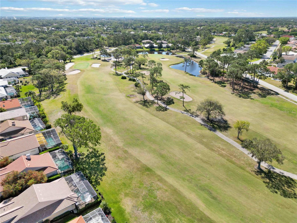
- MLS#: N6137740 ( Residential )
- Street Address: 7324 Links Court
- Viewed: 27
- Price: $1,050,000
- Price sqft: $294
- Waterfront: No
- Year Built: 1992
- Bldg sqft: 3568
- Bedrooms: 3
- Total Baths: 3
- Full Baths: 3
- Garage / Parking Spaces: 2
- Days On Market: 34
- Additional Information
- Geolocation: 27.4085 / -82.4836
- County: MANATEE
- City: SARASOTA
- Zipcode: 34243
- Subdivision: Links At Palmaire
- Elementary School: Kinnan Elementary
- Middle School: Braden River Middle
- High School: Braden River High
- Provided by: KELLER WILLIAMS ISLAND LIFE REAL ESTATE
- Contact: Ronald Smith
- 941-254-6467

- DMCA Notice
-
DescriptionWelcome to your private retreat in paradisethis beautifully updated 3 bedroom + office, 3 bath pool home is tucked away on a peaceful cul de sac in the esteemed Links at Palm Aire community. Offering over 2,560 sq. ft. of casual elegance, this luxurious residence was thoughtfully designed for both everyday comfort and effortless entertaining. The open, split bedroom layout features soaring ceilings, abundant natural light, and seamless flow between the formal living room, family room, office, and spacious kitchencomplete with granite countertops, a center island, stainless steel appliances, and a generous dining area. Step through the sliding glass doors to your own resort style oasis, where a resurfaced, heated saltwater pool, expansive screened lanai, and fully equipped summer kitchen awaitideal for relaxing or hosting unforgettable gatherings. The primary suite serves as a true sanctuary with its updated en suite bathroom, custom designed closets, and contemporary LED lighting. Luxury vinyl plank flooring extends throughout the home, complementing the fresh landscaping, recently painted exterior, and meticulously maintained lawn. Located outside of a flood zone and featuring low HOA fees, this home offers peace of mind with upscale appeal. Just minutes from the vibrant University Parkway corridor, residents enjoy easy access to premier shopping, dining, and entertainment at the Mall at UTC, SRQ Airport, and local cultural venues. And when its time to unwind, the award winning white sand beaches of Sarasota are just a short drive away. For the golf or tennis enthusiast, membership to the optional Palm Aire Country Club opens the door to two championship golf courses, eight Har Tru tennis courts, four pickleball courts, and a variety of membership tiers to suit your lifestyle. Dont miss your chance to own this exceptional piece of Sarasota luxury livingschedule your private tour today!
Property Location and Similar Properties
All
Similar
Features
Appliances
- Dishwasher
- Disposal
- Dryer
- Electric Water Heater
- Exhaust Fan
- Microwave
- Range
- Range Hood
- Refrigerator
- Washer
Home Owners Association Fee
- 995.00
Association Name
- TERRY LEWIS
Association Phone
- 941-758-9454
Carport Spaces
- 0.00
Close Date
- 0000-00-00
Cooling
- Central Air
Country
- US
Covered Spaces
- 0.00
Exterior Features
- Hurricane Shutters
- Irrigation System
- Lighting
- Rain Gutters
- Sliding Doors
- Storage
Flooring
- Carpet
- Ceramic Tile
- Laminate
Furnished
- Unfurnished
Garage Spaces
- 2.00
Heating
- Central
- Electric
High School
- Braden River High
Insurance Expense
- 0.00
Interior Features
- Built-in Features
- Ceiling Fans(s)
- Crown Molding
- Dry Bar
- Eat-in Kitchen
- High Ceilings
- Kitchen/Family Room Combo
- Open Floorplan
- Primary Bedroom Main Floor
- Split Bedroom
- Stone Counters
- Thermostat
- Vaulted Ceiling(s)
- Walk-In Closet(s)
- Window Treatments
Legal Description
- LOT 23 THE LINKS AT PALM AIRE SUB PI#19205.6220/2
Levels
- One
Living Area
- 2564.00
Lot Features
- Cul-De-Sac
- Greenbelt
- Level
- Oversized Lot
- Paved
Middle School
- Braden River Middle
Area Major
- 34243 - Sarasota
Net Operating Income
- 0.00
Occupant Type
- Owner
Open Parking Spaces
- 0.00
Other Expense
- 0.00
Parcel Number
- 1920562202
Parking Features
- Garage Door Opener
- Golf Cart Parking
Pets Allowed
- Yes
Pool Features
- Auto Cleaner
- Gunite
- Heated
- In Ground
- Pool Sweep
- Salt Water
- Screen Enclosure
Property Condition
- Completed
Property Type
- Residential
Roof
- Tile
School Elementary
- Kinnan Elementary
Sewer
- Public Sewer
Style
- Custom
- Ranch
Tax Year
- 2024
Township
- 35
Utilities
- BB/HS Internet Available
- Cable Available
- Cable Connected
- Electricity Connected
- Fiber Optics
- Public
- Sewer Connected
- Underground Utilities
- Water Connected
View
- Park/Greenbelt
- Trees/Woods
Views
- 27
Virtual Tour Url
- https://www.dropbox.com/scl/fo/8iedkypa8chcw31tdp6lf/ADGRPClRS-_BXDyBruLJ1Z0/Cinematic%20Video/Video?preview=7324+Links+Ct%2C+Sarasota%2C+FL+34243.mp4&rlkey=a1in6cln5xwp2fkwe4jkh9sct&subfolder_nav_tracking=1&st=wvsblqzm&dl=0
Water Source
- Public
Year Built
- 1992
Zoning Code
- PDR/WP
Listing Data ©2025 Greater Fort Lauderdale REALTORS®
Listings provided courtesy of The Hernando County Association of Realtors MLS.
Listing Data ©2025 REALTOR® Association of Citrus County
Listing Data ©2025 Royal Palm Coast Realtor® Association
The information provided by this website is for the personal, non-commercial use of consumers and may not be used for any purpose other than to identify prospective properties consumers may be interested in purchasing.Display of MLS data is usually deemed reliable but is NOT guaranteed accurate.
Datafeed Last updated on April 18, 2025 @ 12:00 am
©2006-2025 brokerIDXsites.com - https://brokerIDXsites.com

