
- Lori Ann Bugliaro P.A., REALTOR ®
- Tropic Shores Realty
- Helping My Clients Make the Right Move!
- Mobile: 352.585.0041
- Fax: 888.519.7102
- 352.585.0041
- loribugliaro.realtor@gmail.com
Contact Lori Ann Bugliaro P.A.
Schedule A Showing
Request more information
- Home
- Property Search
- Search results
- 4305 Sandune Avenue, NORTH PORT, FL 34287
Property Photos
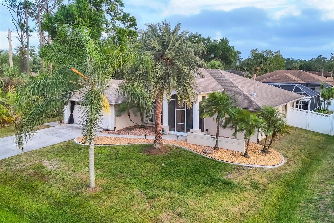

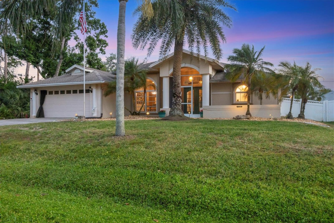
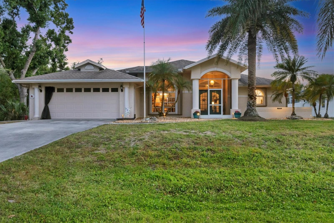

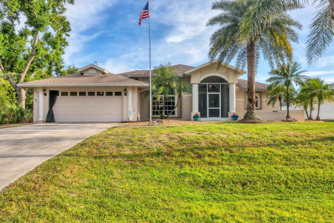
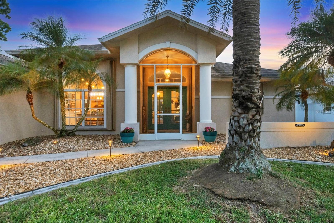
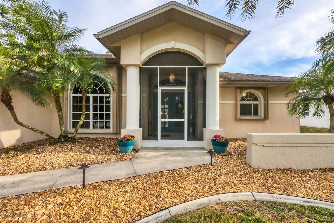
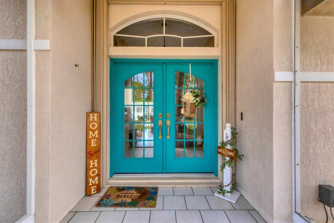
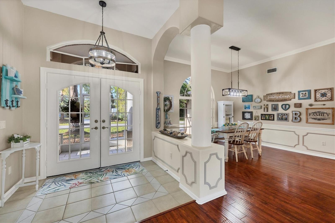
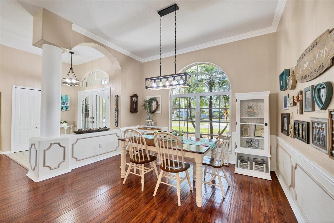
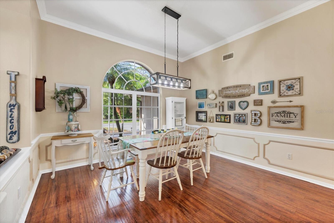
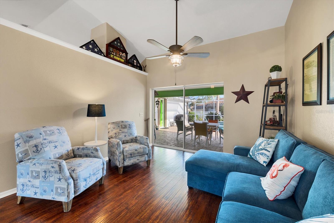
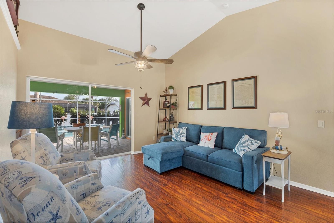
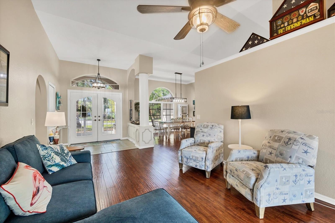
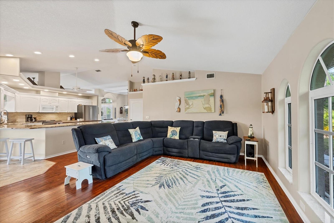
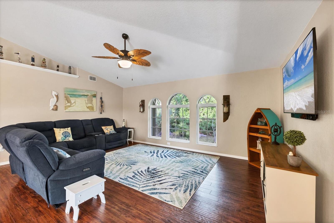
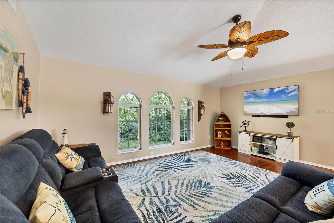
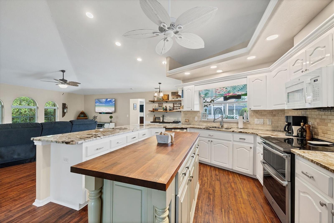
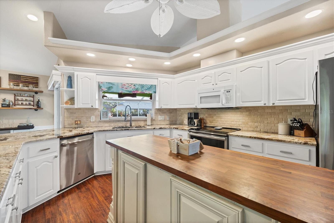
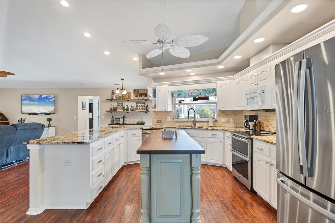
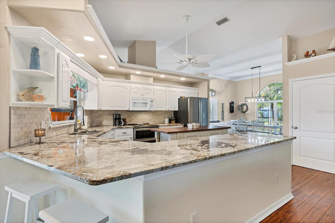
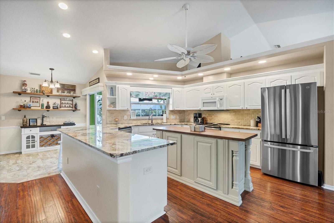
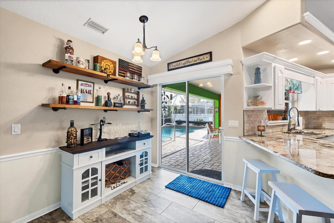
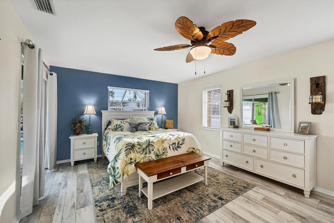
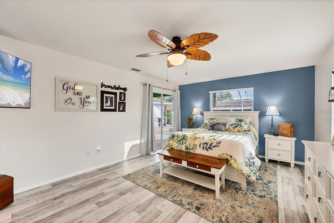
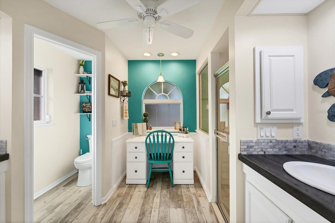
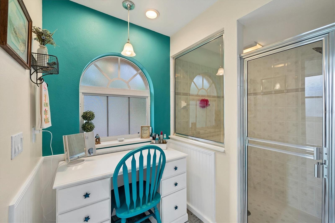
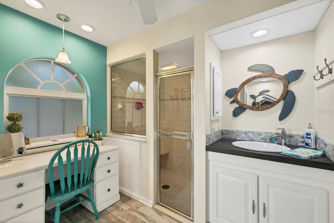
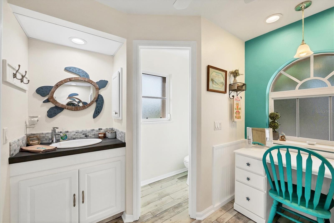
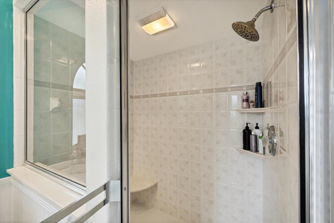
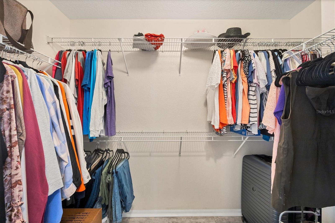
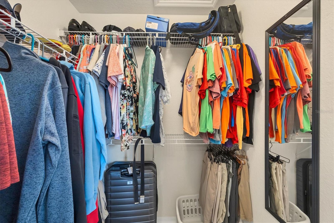
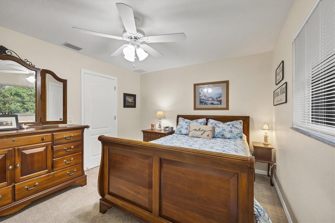
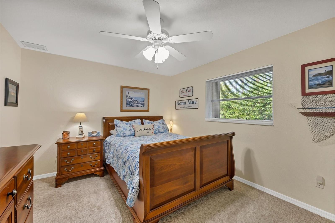
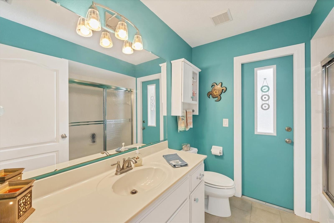
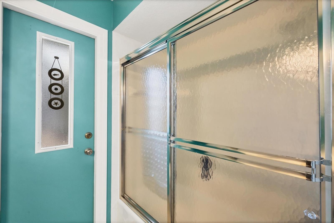
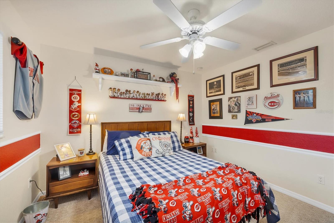
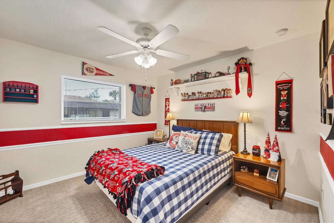
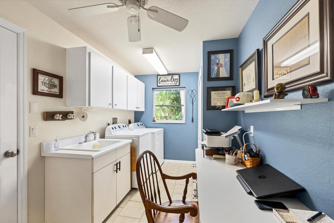
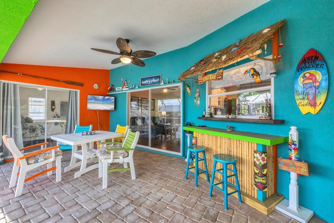
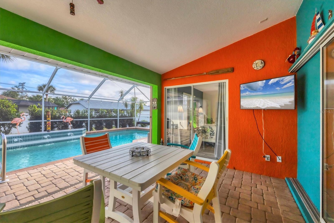
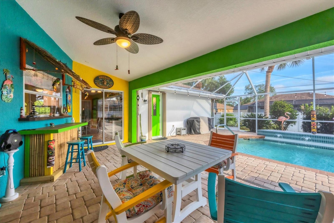

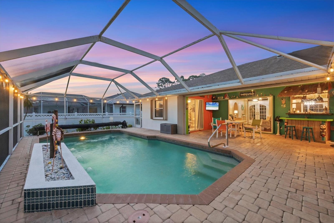
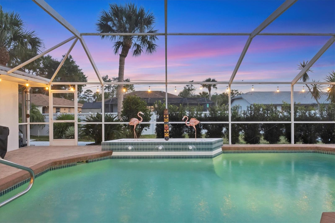
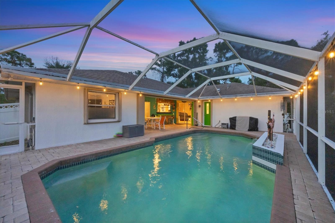
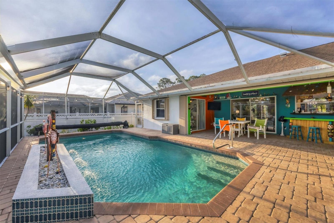
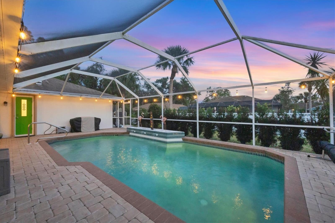
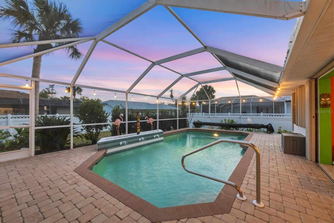
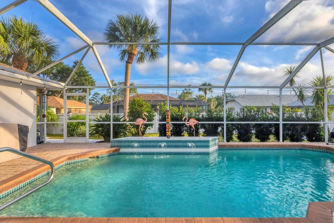
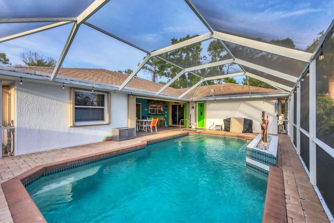
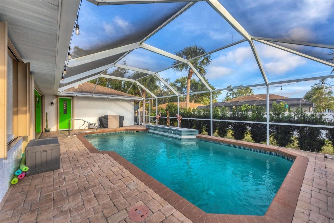
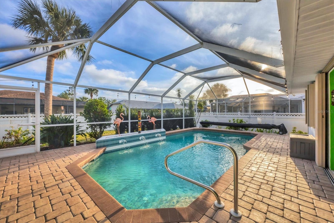
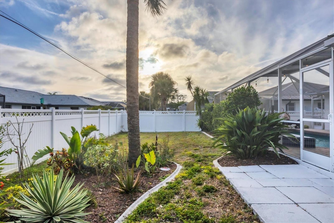
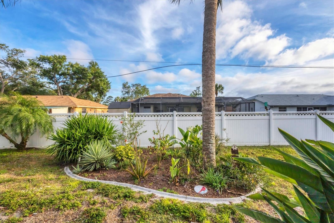
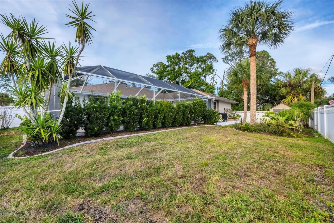
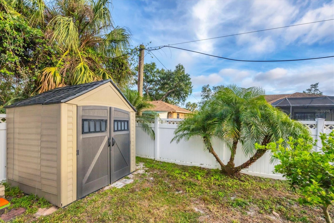
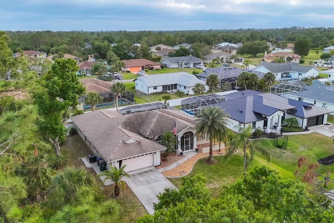
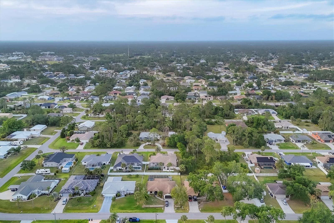
- MLS#: N6138276 ( Residential )
- Street Address: 4305 Sandune Avenue
- Viewed: 42
- Price: $455,000
- Price sqft: $154
- Waterfront: No
- Year Built: 1997
- Bldg sqft: 2964
- Bedrooms: 3
- Total Baths: 2
- Full Baths: 2
- Garage / Parking Spaces: 2
- Days On Market: 114
- Additional Information
- Geolocation: 27.0622 / -82.201
- County: SARASOTA
- City: NORTH PORT
- Zipcode: 34287
- Subdivision: Port Charlotte Sub 10
- Elementary School: Cranberry
- Middle School: Heron Creek
- High School: North Port
- Provided by: RE/MAX ALLIANCE GROUP
- Contact: Kimberly Werla, PA
- 941-486-8686

- DMCA Notice
-
DescriptionLive the florida lifestyle in north port! This well maintained 3 bedroom, 2 bath pool home with quality construction by tenbusch homes and a host of upgrades: new a/c (2024), roof (2017), accordian hurricane shutters, vinyl privacy fence and city water. The curb appeal shines with tropical landscaping with lights, screened garage, and front porch. Inside, enjoy high ceilings, crown molding, formal living & dining rooms, and a bright family room. The chefs kitchen features quartz counters, large butcher block island, double oven, soft close cabinets, and a tropical tiki bar pass through. The primary ensuite includes dual walk in closets, lanai access, and a spa style bathroom with roman shower and dual vanities. Outside, relax in your private oasis with a heated pool, waterfall feature, stone pavers, and outdoor lighting. Additional perks include central vacuum, indoor laundry, and built in desk. All located near top rated schools, shopping, golf, beaches, and braves spring training. Schedule your private showing today!
Property Location and Similar Properties
All
Similar
Features
Appliances
- Dishwasher
- Dryer
- Microwave
- Range
- Refrigerator
- Washer
Home Owners Association Fee
- 0.00
Carport Spaces
- 0.00
Close Date
- 0000-00-00
Cooling
- Central Air
Country
- US
Covered Spaces
- 0.00
Exterior Features
- Hurricane Shutters
- Lighting
- Private Mailbox
- Rain Gutters
- Sliding Doors
Flooring
- Hardwood
- Luxury Vinyl
- Tile
Furnished
- Unfurnished
Garage Spaces
- 2.00
Heating
- Central
- Electric
High School
- North Port High
Insurance Expense
- 0.00
Interior Features
- Ceiling Fans(s)
- Eat-in Kitchen
- Kitchen/Family Room Combo
- Open Floorplan
- Split Bedroom
- Stone Counters
- Vaulted Ceiling(s)
- Walk-In Closet(s)
- Window Treatments
Legal Description
- LOT 4 BLK 377 10TH ADD TO PORT CHARLOTTE
Levels
- One
Living Area
- 2214.00
Middle School
- Heron Creek Middle
Area Major
- 34287 - North Port/Venice
Net Operating Income
- 0.00
Occupant Type
- Owner
Open Parking Spaces
- 0.00
Other Expense
- 0.00
Other Structures
- Shed(s)
Parcel Number
- 0989037704
Parking Features
- Driveway
- Garage Door Opener
Pool Features
- Gunite
- Heated
- In Ground
- Screen Enclosure
Possession
- Close Of Escrow
Property Type
- Residential
Roof
- Shingle
School Elementary
- Cranberry Elementary
Sewer
- Septic Tank
Style
- Florida
Tax Year
- 2024
Township
- 39S
Utilities
- Cable Available
- Electricity Connected
- Private
- Public
Views
- 42
Virtual Tour Url
- https://www.zillow.com/view-imx/42561c53-0a27-477a-8113-a276a81a27f7?setAttribution=mls&wl=true&initialViewType=pano&utm_source=dashboard
Water Source
- Public
Year Built
- 1997
Zoning Code
- RSF2
Disclaimer: All information provided is deemed to be reliable but not guaranteed.
Listing Data ©2025 Greater Fort Lauderdale REALTORS®
Listings provided courtesy of The Hernando County Association of Realtors MLS.
Listing Data ©2025 REALTOR® Association of Citrus County
Listing Data ©2025 Royal Palm Coast Realtor® Association
The information provided by this website is for the personal, non-commercial use of consumers and may not be used for any purpose other than to identify prospective properties consumers may be interested in purchasing.Display of MLS data is usually deemed reliable but is NOT guaranteed accurate.
Datafeed Last updated on August 3, 2025 @ 12:00 am
©2006-2025 brokerIDXsites.com - https://brokerIDXsites.com
Sign Up Now for Free!X
Call Direct: Brokerage Office: Mobile: 352.585.0041
Registration Benefits:
- New Listings & Price Reduction Updates sent directly to your email
- Create Your Own Property Search saved for your return visit.
- "Like" Listings and Create a Favorites List
* NOTICE: By creating your free profile, you authorize us to send you periodic emails about new listings that match your saved searches and related real estate information.If you provide your telephone number, you are giving us permission to call you in response to this request, even if this phone number is in the State and/or National Do Not Call Registry.
Already have an account? Login to your account.

