
- Lori Ann Bugliaro P.A., REALTOR ®
- Tropic Shores Realty
- Helping My Clients Make the Right Move!
- Mobile: 352.585.0041
- Fax: 888.519.7102
- 352.585.0041
- loribugliaro.realtor@gmail.com
Contact Lori Ann Bugliaro P.A.
Schedule A Showing
Request more information
- Home
- Property Search
- Search results
- 2450 Flagami Lane, NORTH PORT, FL 34286
Property Photos
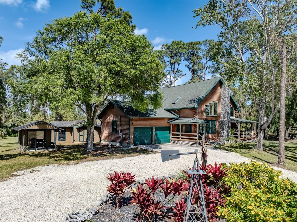

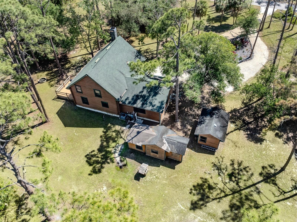
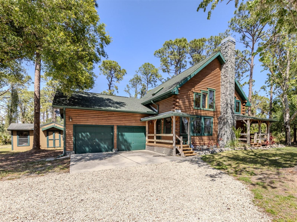
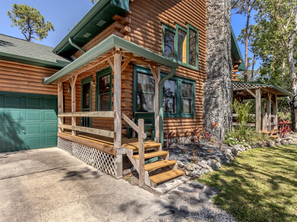
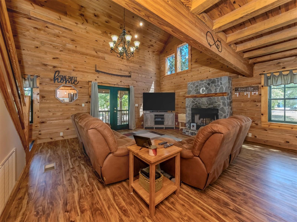
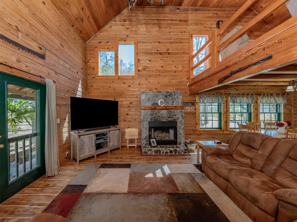
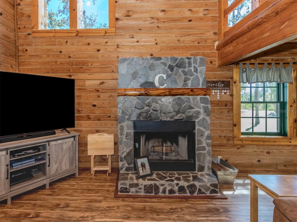
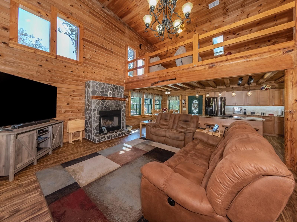
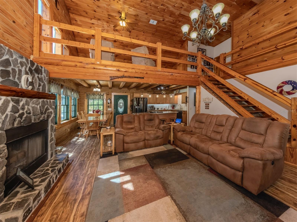
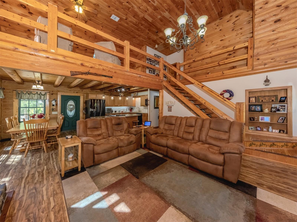
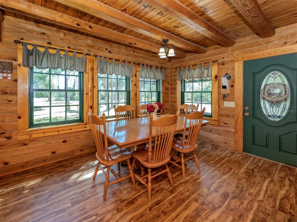
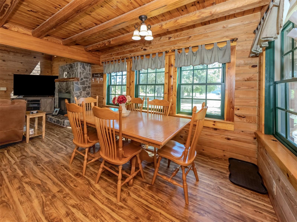
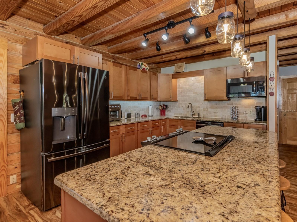
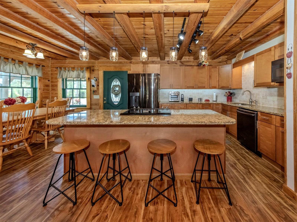
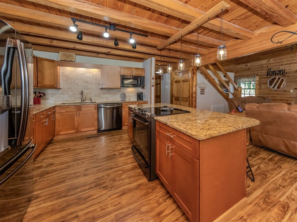
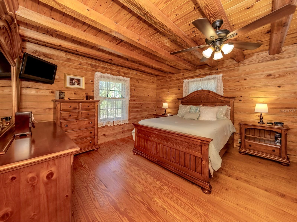
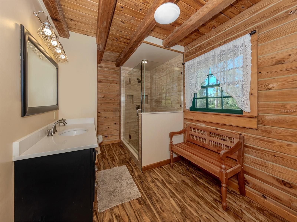
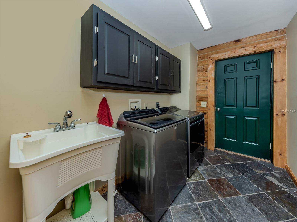
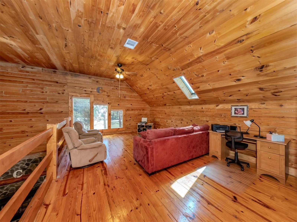
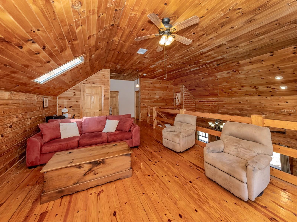
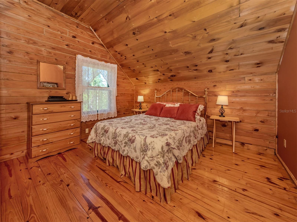
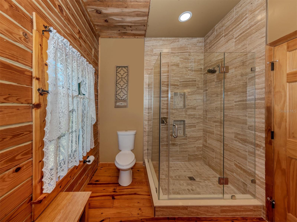
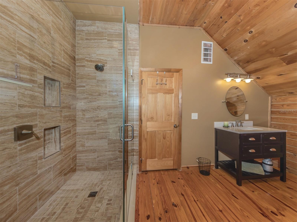
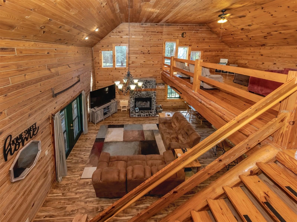
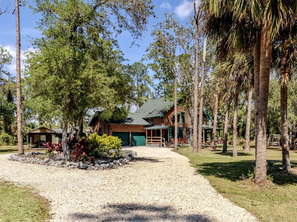
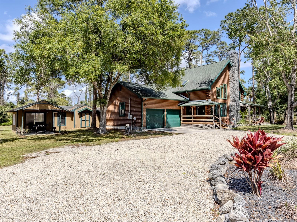
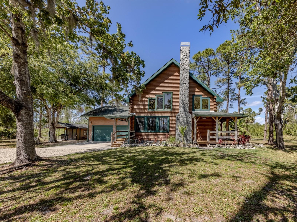
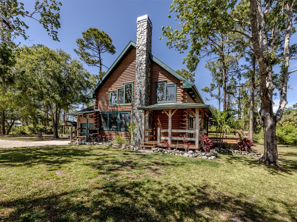
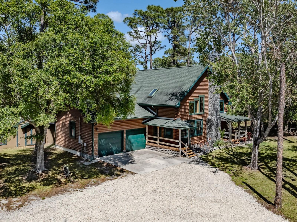
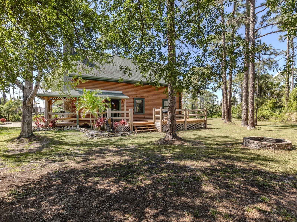
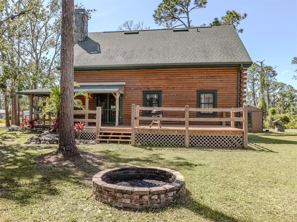
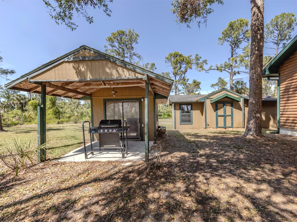
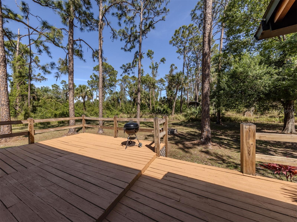
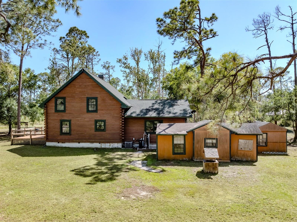
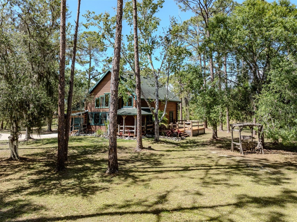
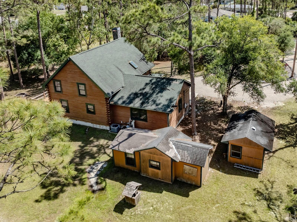
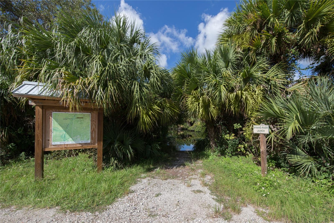
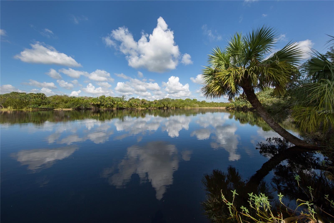
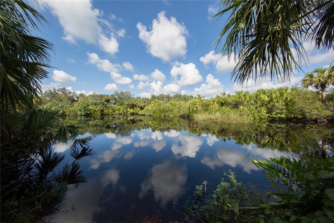
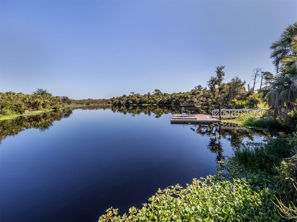
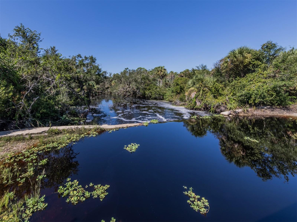
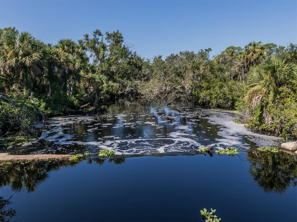
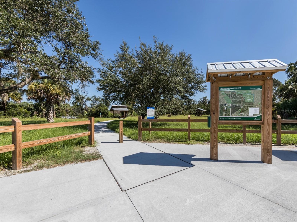
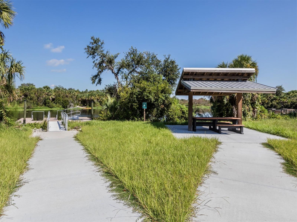
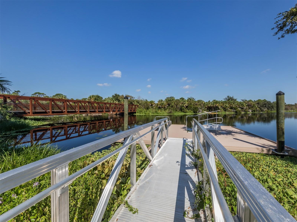
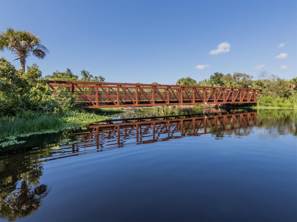
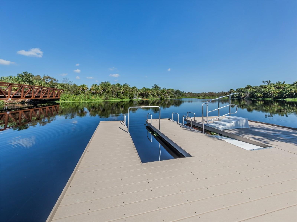
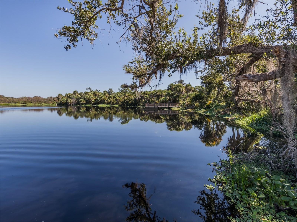
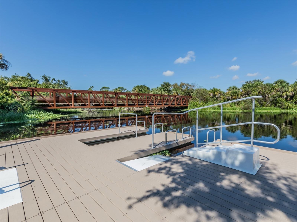
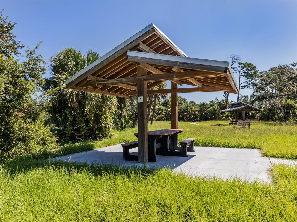
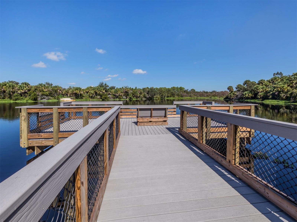
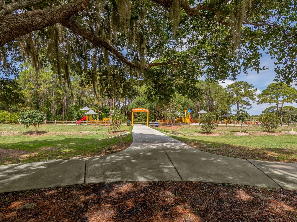
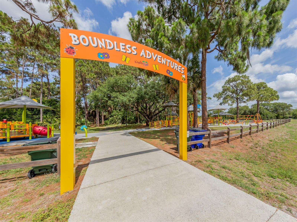
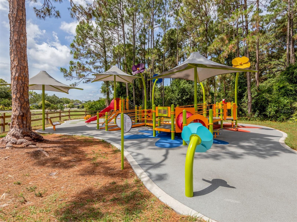
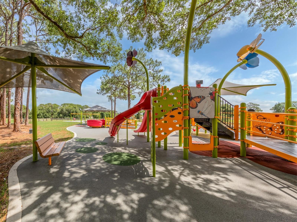
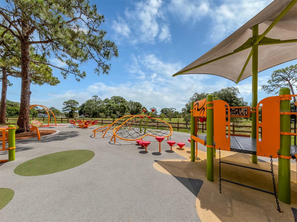
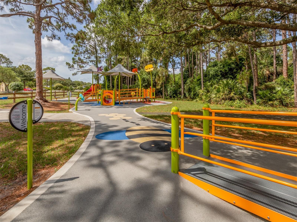
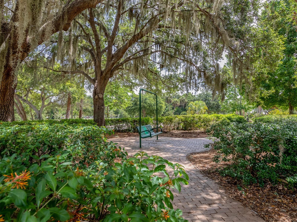
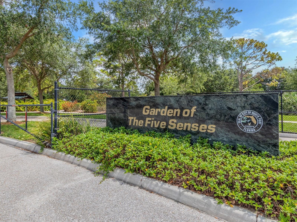
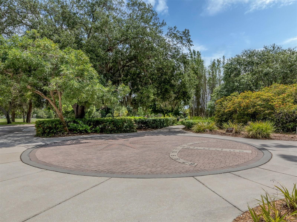
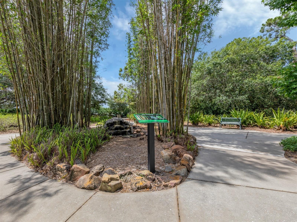
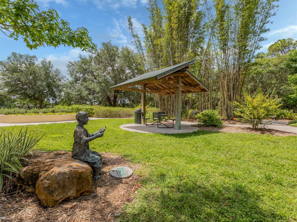
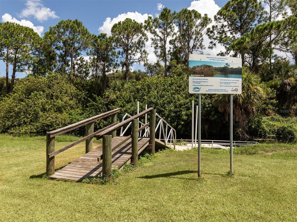
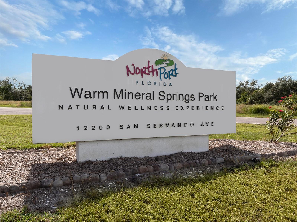
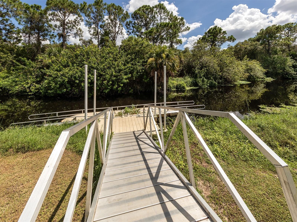
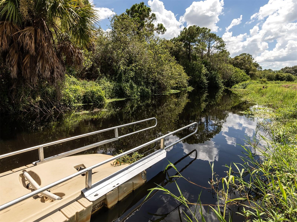
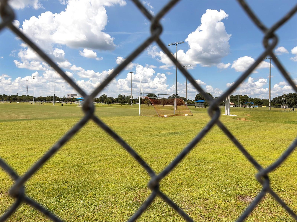
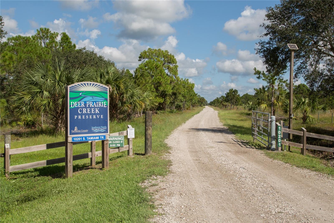
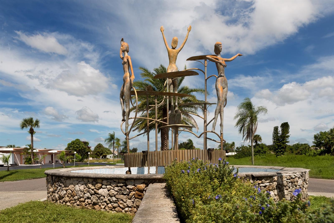
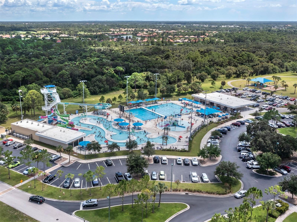
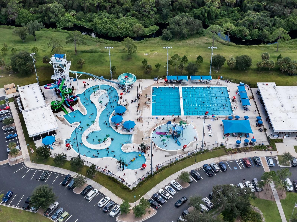
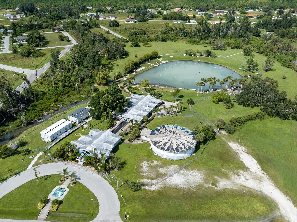
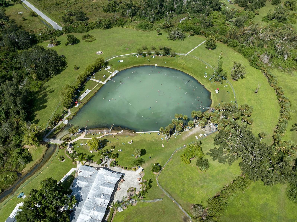
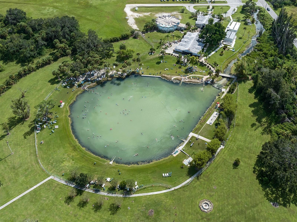
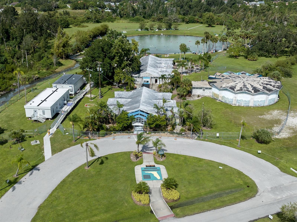
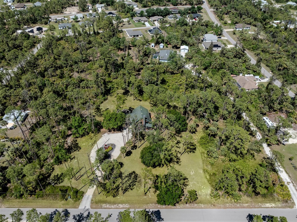
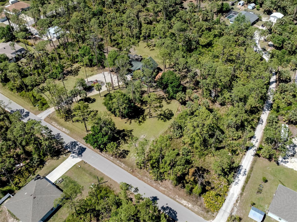
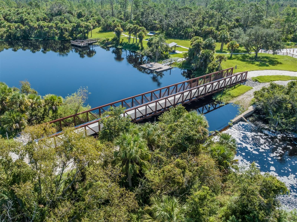
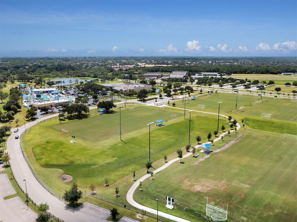
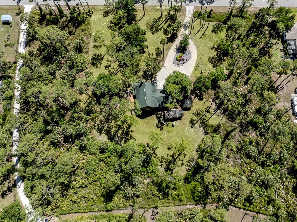
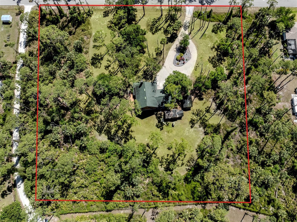
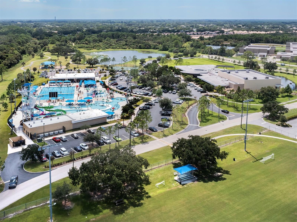
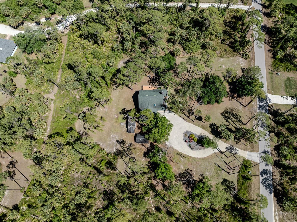
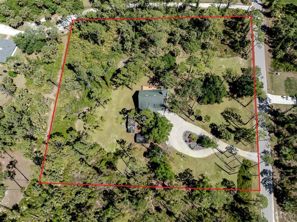
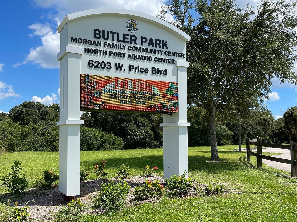
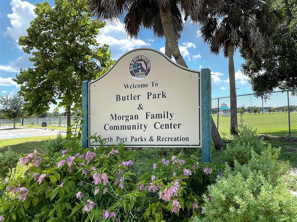
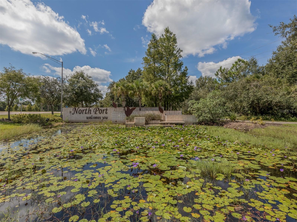
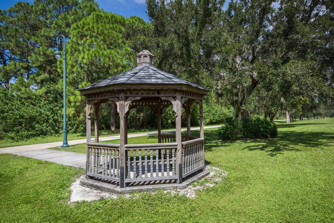
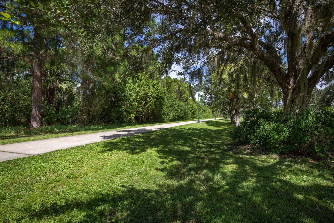
- MLS#: N6138286 ( Residential )
- Street Address: 2450 Flagami Lane
- Viewed: 89
- Price: $650,000
- Price sqft: $216
- Waterfront: No
- Year Built: 2000
- Bldg sqft: 3003
- Bedrooms: 2
- Total Baths: 2
- Full Baths: 2
- Days On Market: 120
- Additional Information
- Geolocation: 27.0635 / -82.177
- County: SARASOTA
- City: NORTH PORT
- Zipcode: 34286
- Subdivision: Port Charlotte Sub 09
- Elementary School: Cranberry
- Middle School: Heron Creek
- High School: North Port
- Provided by: MICHAEL SAUNDERS & COMPANY

- DMCA Notice
-
DescriptionHere is the high quality, custom log home that most have only dreamed of, nestled on natural 3+ acres site. The first impression from the street takes you back to quaint, simpler times but once inside, it totally lives in the modern world with gleaming newer appliances and up to date conveniences throughout. The kitchen, dining and great room are one welcoming open space, featuring 2 story high ceiling and impressive woodburning stone fireplace. The knotty pine stairway leads to a 22 by 13 ft loft adding perfect extra living space and a skylight high above under the soaring wood clad ceilings. There are 2 good sized bedrooms and baths, one on the main level and the other upstairs. Enjoy the spacious wood decking just outside, offering even more areas for fun. There are 2 detached buildings for storage, a workshop...or maybe even a conversion to a hobby spot. While the grounds near the house are like a big happy yard, much of the 3+ acres is natural growth Florida foliage creating a live buffer of privacy on 3 sides of the property.
Property Location and Similar Properties
All
Similar
Features
Appliances
- Dishwasher
- Disposal
- Dryer
- Electric Water Heater
- Microwave
- Range
- Refrigerator
- Washer
- Water Filtration System
- Whole House R.O. System
Home Owners Association Fee
- 0.00
Builder Name
- Southern Log Homes
Carport Spaces
- 0.00
Close Date
- 0000-00-00
Cooling
- Central Air
- Zoned
Country
- US
Covered Spaces
- 0.00
Exterior Features
- French Doors
- Hurricane Shutters
- Rain Gutters
- Storage
Flooring
- Brick
- Laminate
- Wood
Furnished
- Unfurnished
Garage Spaces
- 2.00
Heating
- Central
- Electric
High School
- North Port High
Insurance Expense
- 0.00
Interior Features
- Ceiling Fans(s)
- Eat-in Kitchen
- High Ceilings
- Kitchen/Family Room Combo
- Open Floorplan
- Primary Bedroom Main Floor
- Solid Wood Cabinets
- Stone Counters
- Vaulted Ceiling(s)
- Window Treatments
Legal Description
- PORTION OF TRACT N LYING SWLY OF FOLLOWING DESC LINE COM AT SWLY COR OF SAID TRACT N TH N-17-24- 27-E 294.08 FT FOR POB TH S-72- 35-33-E 428.61 FT TO POINT ON ELY LINE OF SAID TRACT N BEING POINT
Levels
- Two
Living Area
- 1876.00
Lot Features
- City Limits
- Oversized Lot
- Paved
Middle School
- Heron Creek Middle
Area Major
- 34286 - North Port/Venice
Net Operating Income
- 0.00
Occupant Type
- Owner
Open Parking Spaces
- 0.00
Other Expense
- 0.00
Other Structures
- Shed(s)
- Storage
Parcel Number
- 0982043423
Parking Features
- Circular Driveway
Pets Allowed
- Yes
Possession
- Close Of Escrow
Property Type
- Residential
Roof
- Shingle
School Elementary
- Cranberry Elementary
Sewer
- Septic Tank
Style
- Cabin
- Custom
Tax Year
- 2024
Township
- 39
Utilities
- Cable Connected
- Electricity Connected
View
- Trees/Woods
Views
- 89
Virtual Tour Url
- https://vimeo.com/1072279568/b4c968a607?share=copy
Water Source
- Well
Year Built
- 2000
Zoning Code
- RSF2
Disclaimer: All information provided is deemed to be reliable but not guaranteed.
Listing Data ©2025 Greater Fort Lauderdale REALTORS®
Listings provided courtesy of The Hernando County Association of Realtors MLS.
Listing Data ©2025 REALTOR® Association of Citrus County
Listing Data ©2025 Royal Palm Coast Realtor® Association
The information provided by this website is for the personal, non-commercial use of consumers and may not be used for any purpose other than to identify prospective properties consumers may be interested in purchasing.Display of MLS data is usually deemed reliable but is NOT guaranteed accurate.
Datafeed Last updated on August 3, 2025 @ 12:00 am
©2006-2025 brokerIDXsites.com - https://brokerIDXsites.com
Sign Up Now for Free!X
Call Direct: Brokerage Office: Mobile: 352.585.0041
Registration Benefits:
- New Listings & Price Reduction Updates sent directly to your email
- Create Your Own Property Search saved for your return visit.
- "Like" Listings and Create a Favorites List
* NOTICE: By creating your free profile, you authorize us to send you periodic emails about new listings that match your saved searches and related real estate information.If you provide your telephone number, you are giving us permission to call you in response to this request, even if this phone number is in the State and/or National Do Not Call Registry.
Already have an account? Login to your account.

