
- Lori Ann Bugliaro P.A., REALTOR ®
- Tropic Shores Realty
- Helping My Clients Make the Right Move!
- Mobile: 352.585.0041
- Fax: 888.519.7102
- 352.585.0041
- loribugliaro.realtor@gmail.com
Contact Lori Ann Bugliaro P.A.
Schedule A Showing
Request more information
- Home
- Property Search
- Search results
- 353 Marsh Creek Road, VENICE, FL 34292
Property Photos
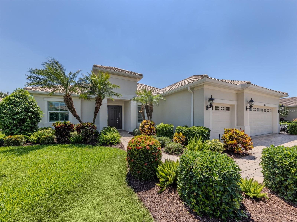

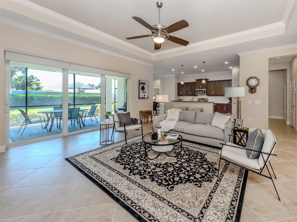
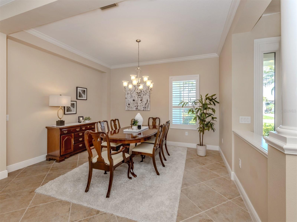
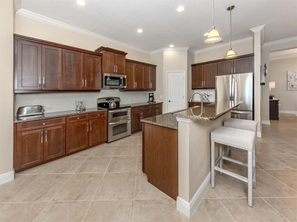
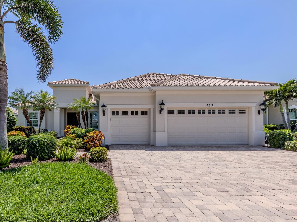
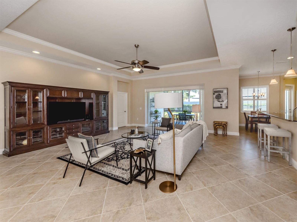
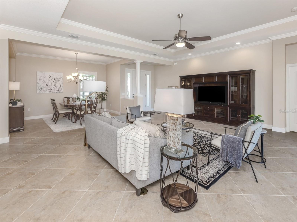
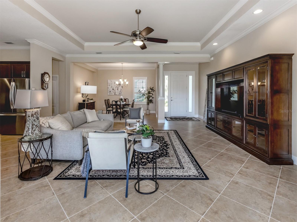
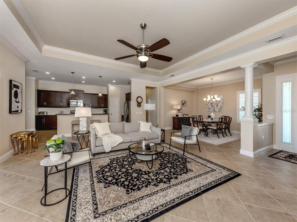
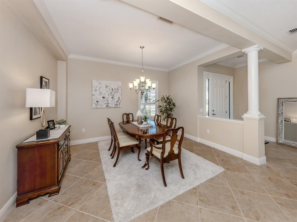
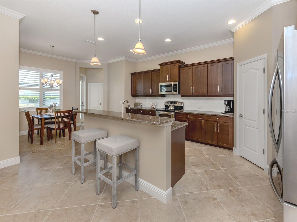
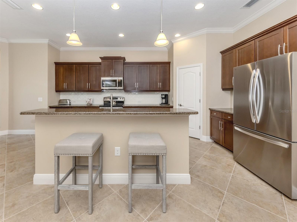
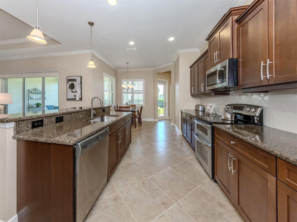
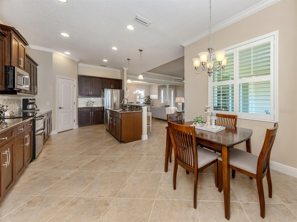
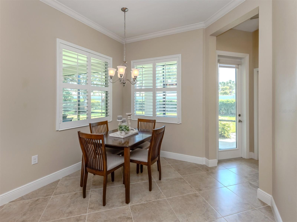
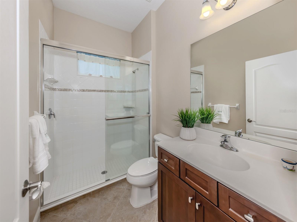
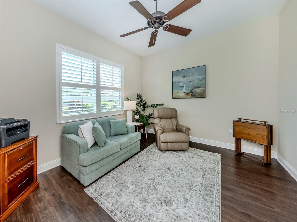
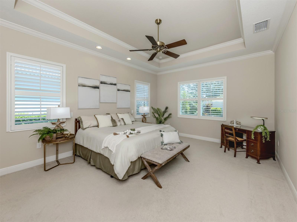
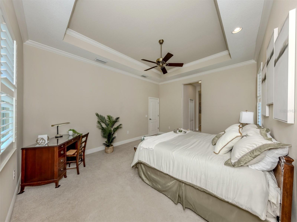
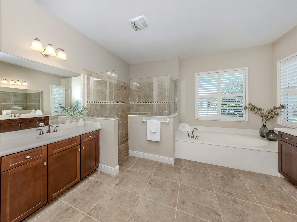
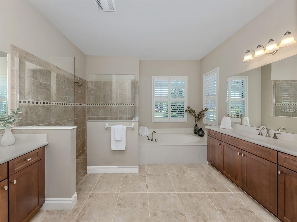
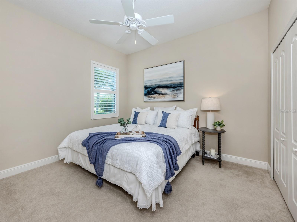
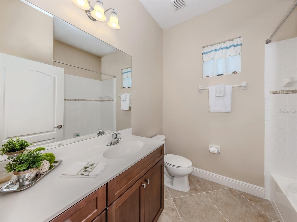
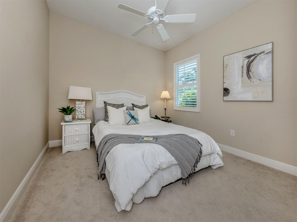
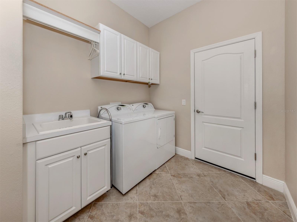
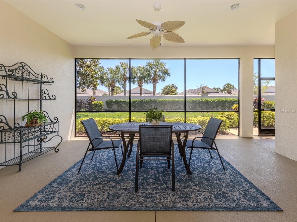
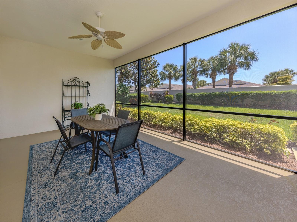
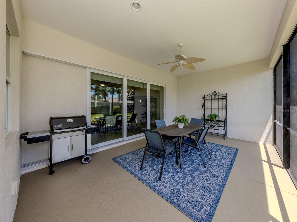
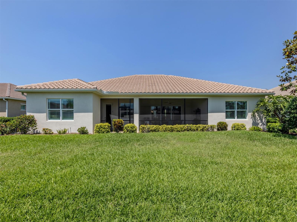
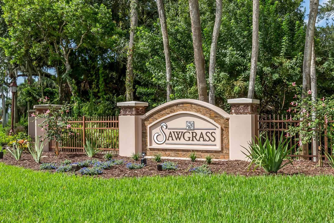
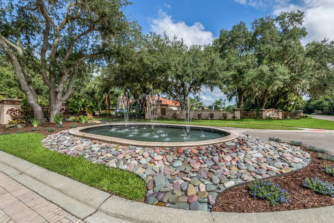
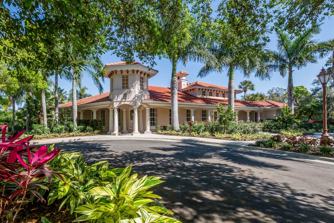
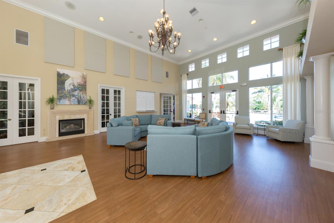
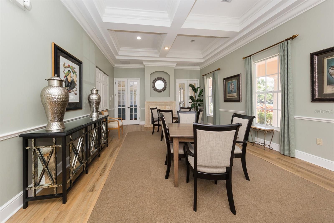
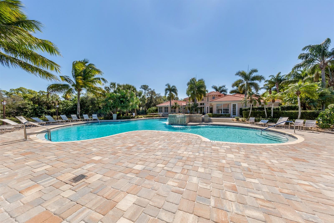
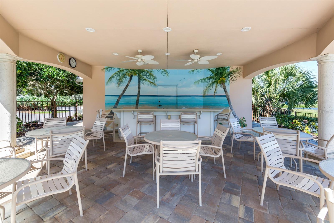
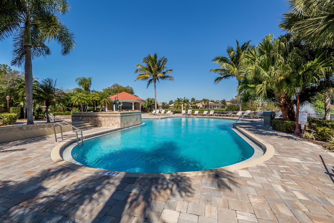
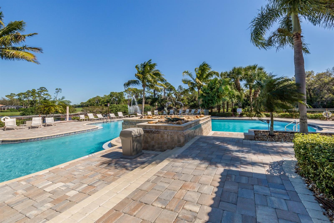
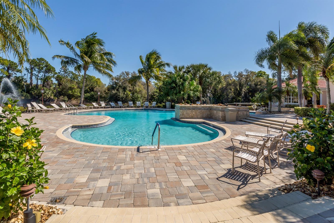
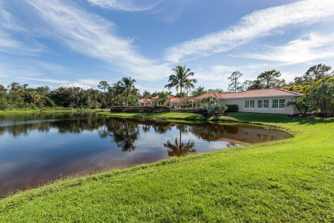
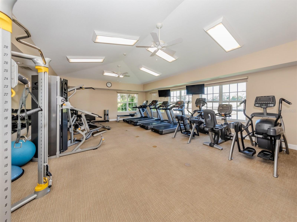
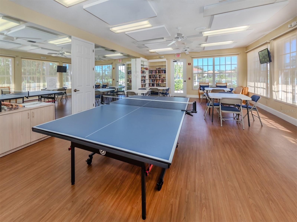
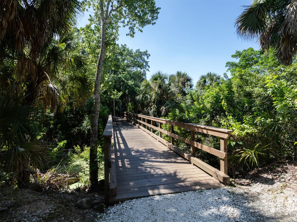
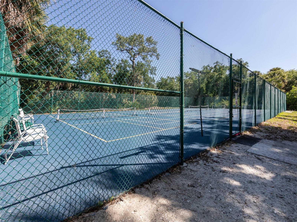
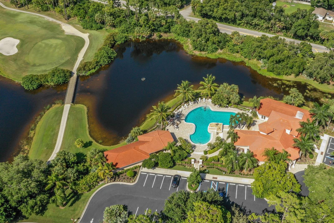
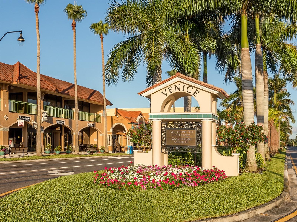
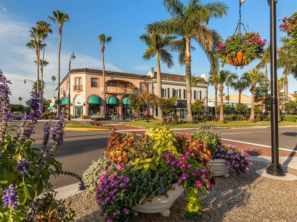
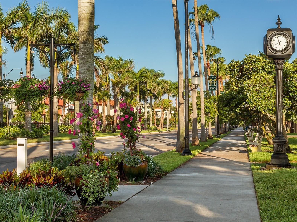
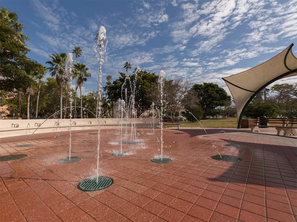
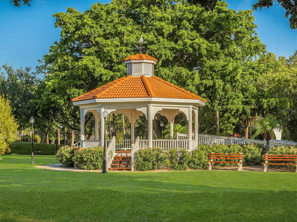
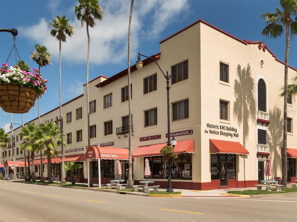
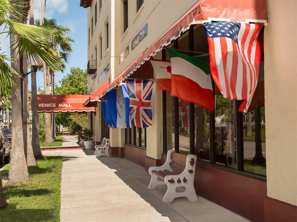
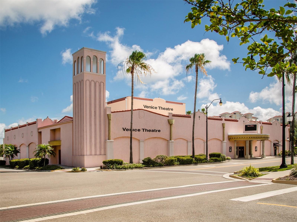
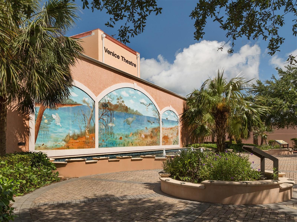
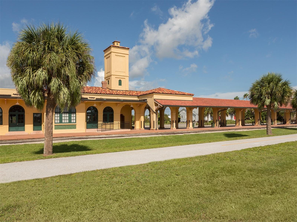
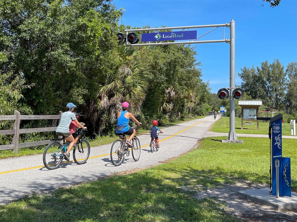
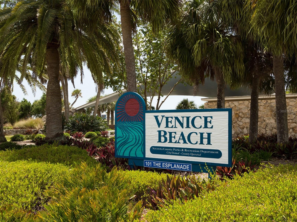
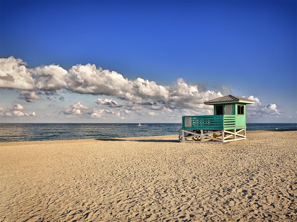
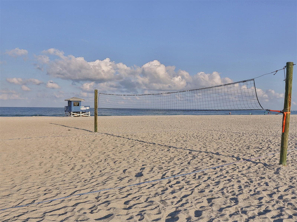
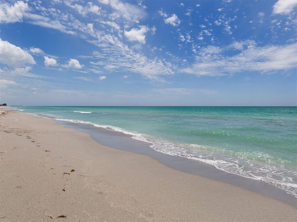
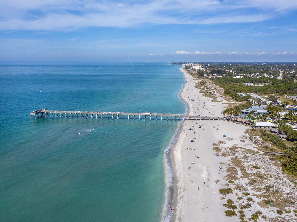


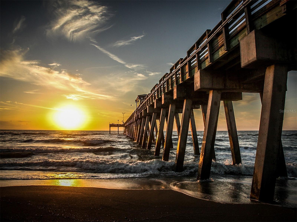
- MLS#: N6138506 ( Residential )
- Street Address: 353 Marsh Creek Road
- Viewed: 60
- Price: $724,900
- Price sqft: $208
- Waterfront: No
- Year Built: 2013
- Bldg sqft: 3478
- Bedrooms: 3
- Total Baths: 3
- Full Baths: 3
- Garage / Parking Spaces: 3
- Days On Market: 49
- Additional Information
- Geolocation: 27.1037 / -82.4059
- County: SARASOTA
- City: VENICE
- Zipcode: 34292
- Subdivision: Sawgrass
- Elementary School: Garden Elementary
- Middle School: Venice Area Middle
- High School: Venice Senior High
- Provided by: PREMIER SOTHEBYS INTL REALTY
- Contact: Martha Pike
- 941-412-3323

- DMCA Notice
-
DescriptionWelcome to this beautifully cared for home, built in 2013 and thoughtfully designed with comfort and functionality in mind. Featuring hurricane impact windows with plantation shutters and a new roof (2024), this home provides peace of mind and lasting value. An open concept floor plan with tile floors throughout the main living spaces creates an ideal setting for entertaining, while the cozy carpeted bedrooms offer a warm retreat. The spacious kitchen is a standout, boasting rich wood cabinetry, granite countertops, stainless steel appliances, a walk in pantry and a welcoming breakfast bar for gathering with guests. The generous primary suite offers plenty of space for a sitting area, ideal for unwinding with a good book, and features dual walk in closets and a luxurious en suite bath with two separate vanities, a walk in shower and a soothing garden tub. The additional bedrooms are privately situated and share a full bath, while a third full bath off the den serves guests or could easily function as a future pool bath. The versatile den makes an excellent home office, media room or guest space. Step outside to a tranquil backyard setting, where youll enjoy quiet mornings and peaceful evenings on the covered lanai. The oversized three car garage is a rare find and comes complete with beautiful custom flooring. In the sought after, gated community of Sawgrass, residents enjoy an active lifestyle with access to a clubhouse, fitness room, meeting rooms, dual kitchens and ever popular pickleball courts. Just a short drive to historic downtown Venice, youll love the nearby alfresco dining, boutique shopping, live theater and sugar sand beaches of the Gulf Coast. This home has everything, space, style, community and convenience. See it for yourself and fall in love.
Property Location and Similar Properties
All
Similar
Features
Appliances
- Dishwasher
- Disposal
- Dryer
- Electric Water Heater
- Microwave
- Refrigerator
- Washer
Association Amenities
- Clubhouse
- Fitness Center
- Gated
- Pickleball Court(s)
- Pool
- Recreation Facilities
- Security
- Tennis Court(s)
Home Owners Association Fee
- 2063.00
Home Owners Association Fee Includes
- Common Area Taxes
- Pool
- Escrow Reserves Fund
- Private Road
- Recreational Facilities
- Security
Association Name
- Sunstate Association Management / Brian Rivenbark
Association Phone
- 941-870-4920
Builder Model
- Cypress Point
Builder Name
- Neal Homes
Carport Spaces
- 0.00
Close Date
- 0000-00-00
Cooling
- Central Air
- Humidity Control
Country
- US
Covered Spaces
- 0.00
Exterior Features
- Rain Gutters
- Sidewalk
- Sliding Doors
Flooring
- Carpet
- Tile
Garage Spaces
- 3.00
Heating
- Central
- Electric
High School
- Venice Senior High
Insurance Expense
- 0.00
Interior Features
- Ceiling Fans(s)
- Crown Molding
- Eat-in Kitchen
- High Ceilings
- Living Room/Dining Room Combo
- Open Floorplan
- Primary Bedroom Main Floor
- Solid Surface Counters
- Solid Wood Cabinets
- Split Bedroom
- Walk-In Closet(s)
- Window Treatments
Legal Description
- LOT 430 SAWGRASS UNIT 6
Levels
- One
Living Area
- 2467.00
Middle School
- Venice Area Middle
Area Major
- 34292 - Venice
Net Operating Income
- 0.00
Occupant Type
- Owner
Open Parking Spaces
- 0.00
Other Expense
- 0.00
Parcel Number
- 0411100045
Parking Features
- Garage Door Opener
Pets Allowed
- Yes
Possession
- Close Of Escrow
Property Type
- Residential
Roof
- Tile
School Elementary
- Garden Elementary
Sewer
- Public Sewer
Tax Year
- 2024
Township
- 39S
Utilities
- Cable Connected
- Electricity Connected
- Public
- Sewer Connected
- Sprinkler Recycled
- Underground Utilities
- Water Connected
Views
- 60
Virtual Tour Url
- https://vimeo.com/1076524757/e745332707?share=copy
Water Source
- Public
Year Built
- 2013
Zoning Code
- PUD
Disclaimer: All information provided is deemed to be reliable but not guaranteed.
Listing Data ©2025 Greater Fort Lauderdale REALTORS®
Listings provided courtesy of The Hernando County Association of Realtors MLS.
Listing Data ©2025 REALTOR® Association of Citrus County
Listing Data ©2025 Royal Palm Coast Realtor® Association
The information provided by this website is for the personal, non-commercial use of consumers and may not be used for any purpose other than to identify prospective properties consumers may be interested in purchasing.Display of MLS data is usually deemed reliable but is NOT guaranteed accurate.
Datafeed Last updated on June 7, 2025 @ 12:00 am
©2006-2025 brokerIDXsites.com - https://brokerIDXsites.com
Sign Up Now for Free!X
Call Direct: Brokerage Office: Mobile: 352.585.0041
Registration Benefits:
- New Listings & Price Reduction Updates sent directly to your email
- Create Your Own Property Search saved for your return visit.
- "Like" Listings and Create a Favorites List
* NOTICE: By creating your free profile, you authorize us to send you periodic emails about new listings that match your saved searches and related real estate information.If you provide your telephone number, you are giving us permission to call you in response to this request, even if this phone number is in the State and/or National Do Not Call Registry.
Already have an account? Login to your account.

