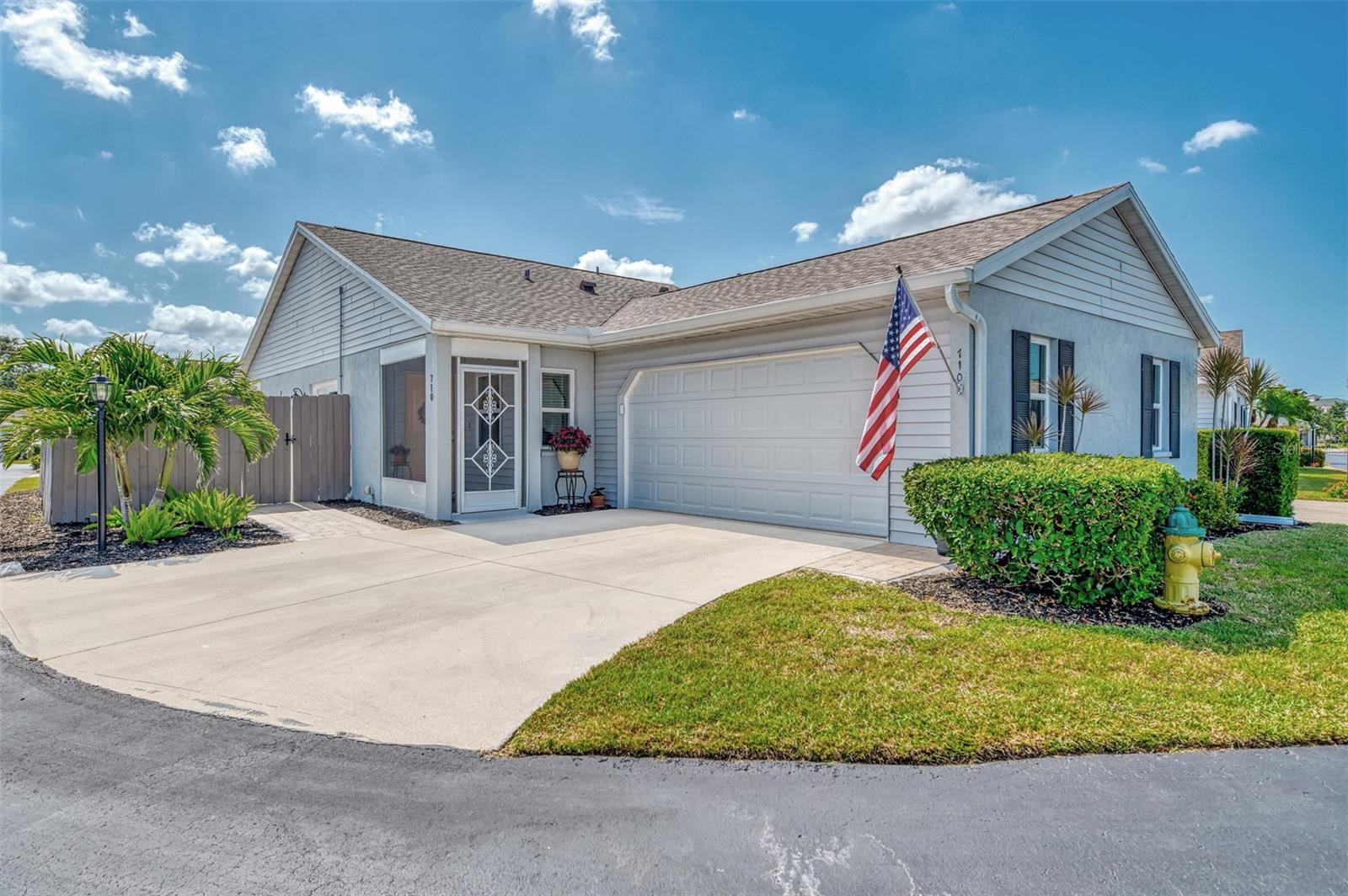
- Lori Ann Bugliaro P.A., REALTOR ®
- Tropic Shores Realty
- Helping My Clients Make the Right Move!
- Mobile: 352.585.0041
- Fax: 888.519.7102
- 352.585.0041
- loribugliaro.realtor@gmail.com
Contact Lori Ann Bugliaro P.A.
Schedule A Showing
Request more information
- Home
- Property Search
- Search results
- 710 Ironwood Drive 165, VENICE, FL 34292
Property Photos















































































- MLS#: N6138700 ( Residential )
- Street Address: 710 Ironwood Drive 165
- Viewed: 62
- Price: $359,900
- Price sqft: $209
- Waterfront: No
- Year Built: 1989
- Bldg sqft: 1722
- Bedrooms: 2
- Total Baths: 2
- Full Baths: 2
- Garage / Parking Spaces: 2
- Days On Market: 63
- Additional Information
- Geolocation: 27.1055 / -82.4108
- County: SARASOTA
- City: VENICE
- Zipcode: 34292
- Subdivision: Ironwood Villas
- Provided by: RE/MAX PLATINUM
- Contact: Deborah Miller, PLLC
- 941-929-9090

- DMCA Notice
-
DescriptionLight, bright and airy, this charming maintenance free villa has been lovingly updated and cared for by owners who are meticulous in every detail. New roof (2024), hurricane impact tilt in windows for easy cleaning (2022), hurricane impact garage door (2022), hurricane slider and front entrance door (2023), new air conditioner (2023) new electrical panel with transfer switch for a portable generator (2023) and stunning whole house luxury vinyl plank flooring (2021) show pride of ownership. From the moment you enter this enchanting 2 bedroom, 2 bath villa with its soaring cathedral ceiling you see the quality upgrades and style. The primary bedroom suite with walk in closet and en suite bath are inviting and cozy. The 2nd bedroom and bath are equally inviting. A florida room provides additional living space for your enjoyment. Step outside onto the l shaped brick paver, fenced in patio (measuring; 40x13 and 13x14) and youll be amazed at the enormous private courtyard for your exclusive enjoyment! With updated appliances replaced in 2021 (refrigerator, range, dishwasher and range hood) you can immediately begin your new florida lifestyle. Located within minutes of the capri isles golf club for golf enthusiasts, shopping, dining, beaches and boating, historic venice island (2. 5 miles), venice beach (3. 5 miles) and easy access to i 75 to sarasota and ft. Myers international airports. Maintenance free and pet friendly living, where the hoa cares for landscaping, while you enjoy the heated community pool and clubhouse just steps from your front door. Affordable and adorable are waiting for your visit. Make an appointment to see this stunning villa today.
Property Location and Similar Properties
All
Similar
Features
Appliances
- Dishwasher
- Disposal
- Dryer
- Electric Water Heater
- Range
- Range Hood
- Refrigerator
- Washer
Association Amenities
- Clubhouse
- Pool
Home Owners Association Fee
- 0.00
Home Owners Association Fee Includes
- Pool
- Maintenance Grounds
- Private Road
Association Name
- Casey Condominium Management/Celina Foster
Association Phone
- 941-922-3391
Carport Spaces
- 0.00
Close Date
- 0000-00-00
Cooling
- Central Air
Country
- US
Covered Spaces
- 0.00
Exterior Features
- Courtyard
- Sliding Doors
Fencing
- Wood
Flooring
- Brick
- Luxury Vinyl
- Tile
Garage Spaces
- 2.00
Heating
- Central
- Electric
Insurance Expense
- 0.00
Interior Features
- Cathedral Ceiling(s)
- Ceiling Fans(s)
- Eat-in Kitchen
- High Ceilings
- Open Floorplan
- Primary Bedroom Main Floor
- Solid Surface Counters
- Solid Wood Cabinets
- Split Bedroom
- Vaulted Ceiling(s)
- Walk-In Closet(s)
Legal Description
- UNIT 165 IRONWOOD VILLAS
Levels
- One
Living Area
- 1241.00
Area Major
- 34292 - Venice
Net Operating Income
- 0.00
Occupant Type
- Owner
Open Parking Spaces
- 0.00
Other Expense
- 0.00
Parcel Number
- 0411061065
Parking Features
- Driveway
- Garage Door Opener
Pets Allowed
- Yes
Property Type
- Residential
Roof
- Shingle
Sewer
- Public Sewer
Tax Year
- 2024
Township
- 39S
Unit Number
- 165
Utilities
- Cable Connected
- Electricity Connected
- Public
- Sewer Connected
- Sprinkler Meter
- Underground Utilities
- Water Connected
Views
- 62
Virtual Tour Url
- https://portfolio.precision360photography.com/property/710-ironwood-dr-venice-fl
Water Source
- Public
Year Built
- 1989
Zoning Code
- PUD
Disclaimer: All information provided is deemed to be reliable but not guaranteed.
Listing Data ©2025 Greater Fort Lauderdale REALTORS®
Listings provided courtesy of The Hernando County Association of Realtors MLS.
Listing Data ©2025 REALTOR® Association of Citrus County
Listing Data ©2025 Royal Palm Coast Realtor® Association
The information provided by this website is for the personal, non-commercial use of consumers and may not be used for any purpose other than to identify prospective properties consumers may be interested in purchasing.Display of MLS data is usually deemed reliable but is NOT guaranteed accurate.
Datafeed Last updated on July 4, 2025 @ 12:00 am
©2006-2025 brokerIDXsites.com - https://brokerIDXsites.com
Sign Up Now for Free!X
Call Direct: Brokerage Office: Mobile: 352.585.0041
Registration Benefits:
- New Listings & Price Reduction Updates sent directly to your email
- Create Your Own Property Search saved for your return visit.
- "Like" Listings and Create a Favorites List
* NOTICE: By creating your free profile, you authorize us to send you periodic emails about new listings that match your saved searches and related real estate information.If you provide your telephone number, you are giving us permission to call you in response to this request, even if this phone number is in the State and/or National Do Not Call Registry.
Already have an account? Login to your account.

