
- Lori Ann Bugliaro P.A., PA,REALTOR ®
- Tropic Shores Realty
- Helping My Clients Make the Right Move!
- Mobile: 352.585.0041
- Fax: 888.519.7102
- Mobile: 352.585.0041
- loribugliaro.realtor@gmail.com
Contact Lori Ann Bugliaro P.A.
Schedule A Showing
Request more information
- Home
- Property Search
- Search results
- 63 Palm Drive, PLACIDA, FL 33946
Active
Property Photos
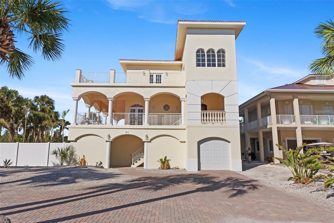

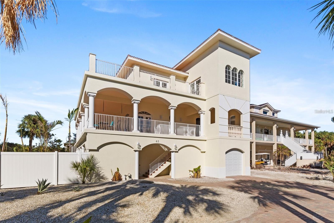
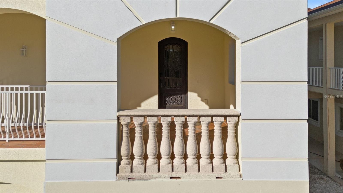
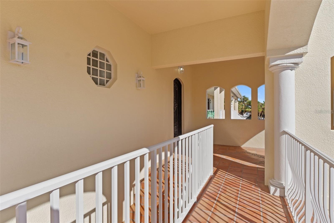
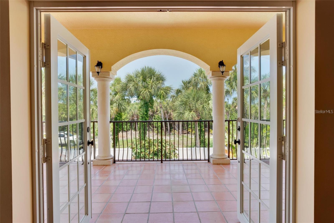
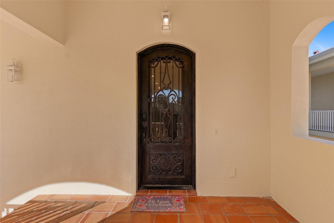
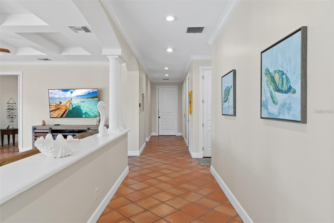
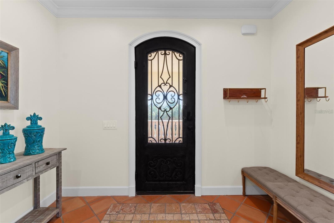
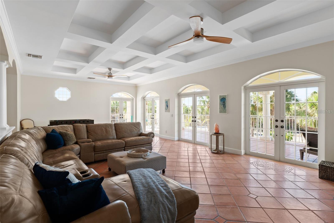
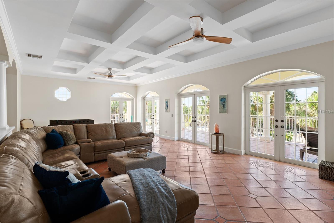
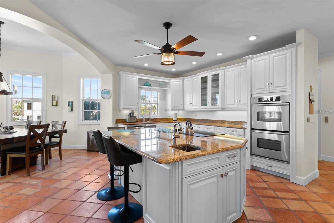
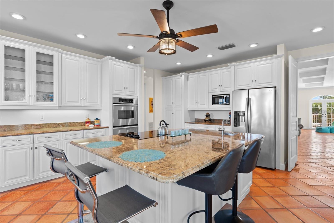
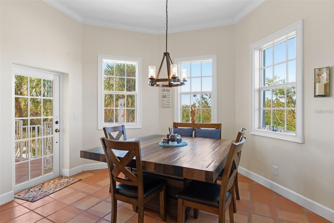
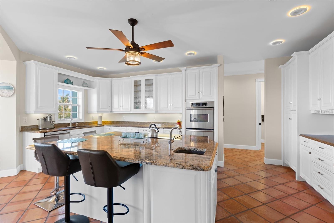
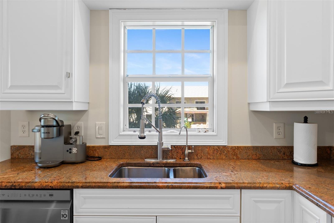
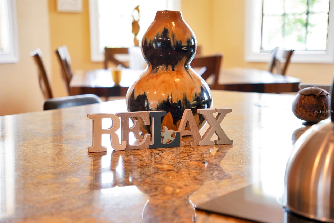
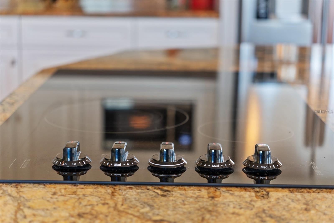
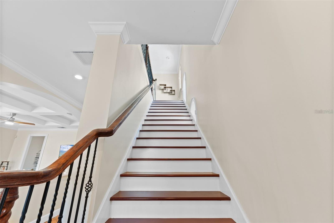
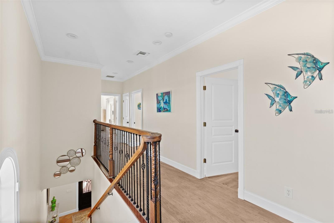
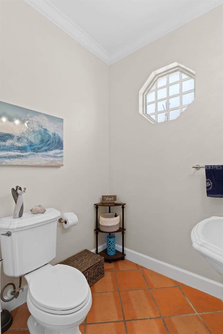
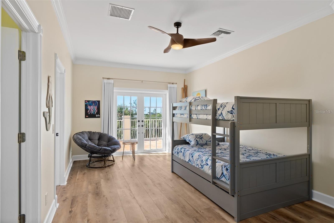
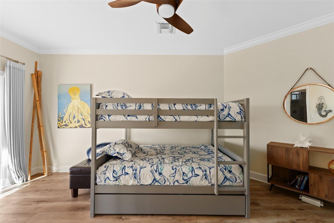
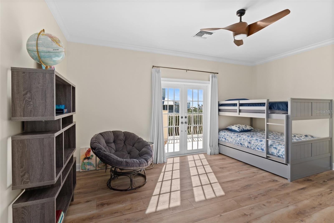
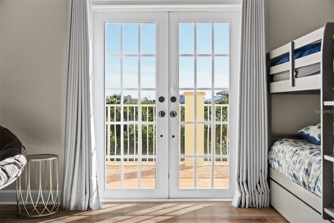
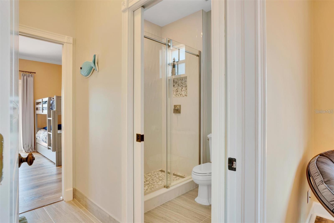
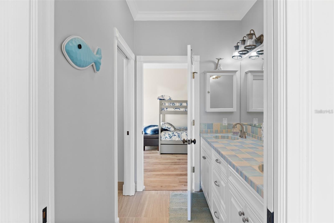
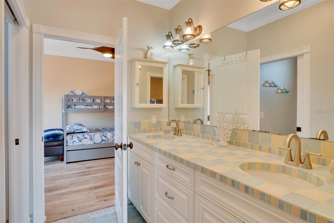
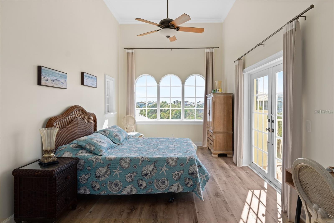
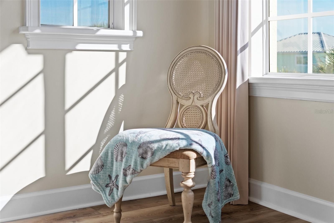
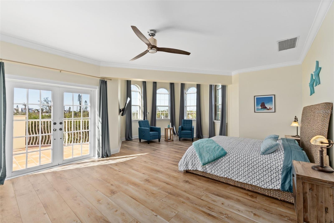
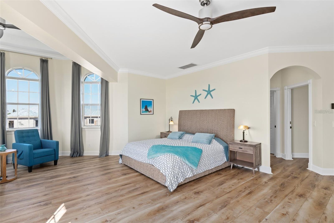
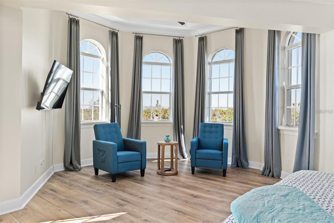

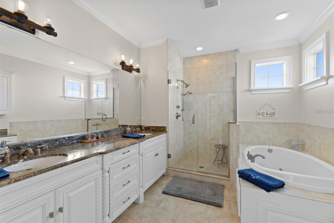
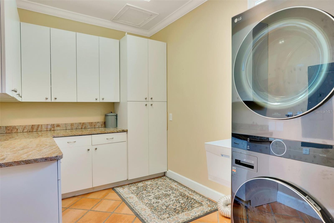
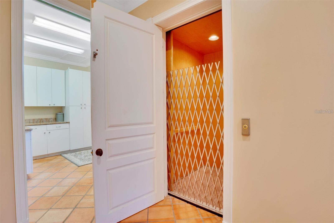
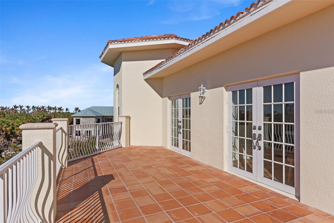
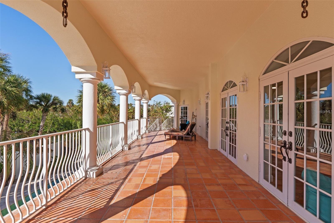
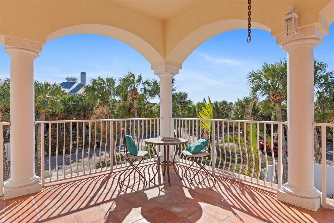
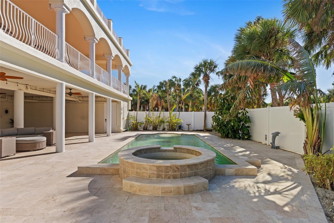
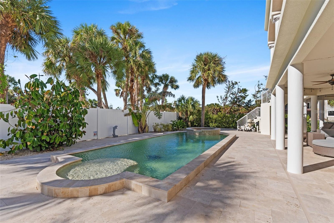
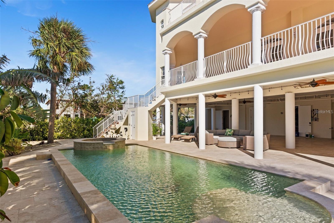
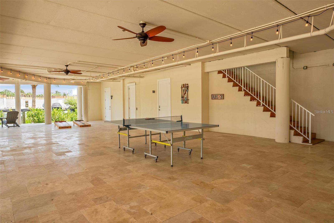
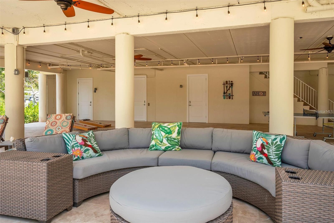
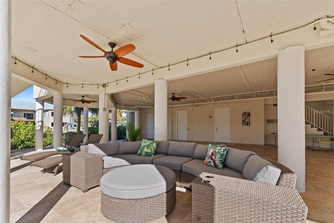
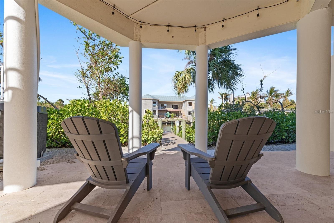
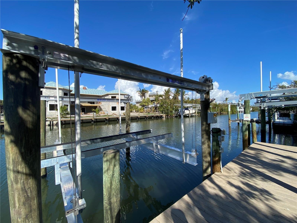
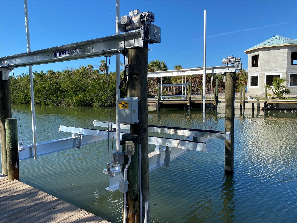
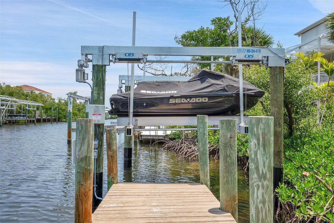
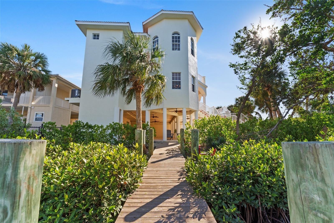
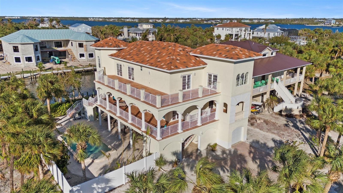
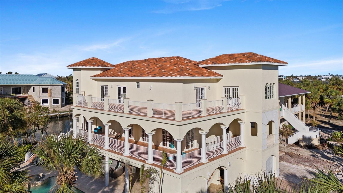
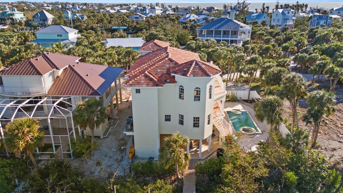
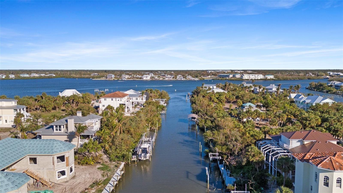
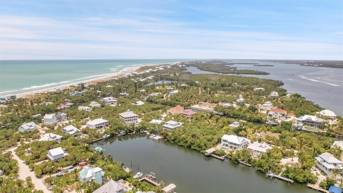
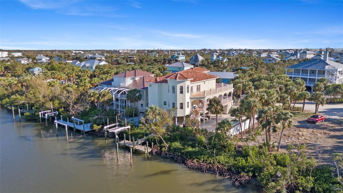
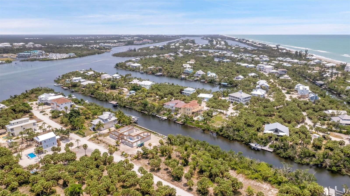
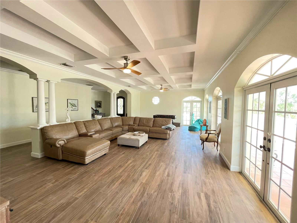
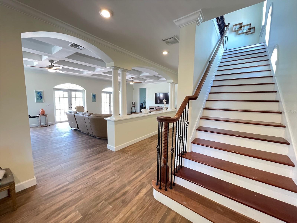
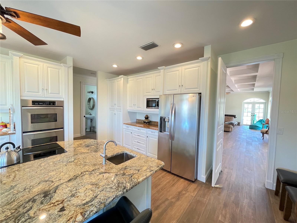
- MLS#: N6138903 ( Residential )
- Street Address: 63 Palm Drive
- Viewed: 213
- Price: $1,975,000
- Price sqft: $373
- Waterfront: Yes
- Wateraccess: Yes
- Waterfront Type: Canal - Saltwater
- Year Built: 2008
- Bldg sqft: 5300
- Bedrooms: 4
- Total Baths: 4
- Full Baths: 2
- 1/2 Baths: 2
- Garage / Parking Spaces: 1
- Days On Market: 276
- Additional Information
- Geolocation: 26.8759 / -82.3211
- County: CHARLOTTE
- City: PLACIDA
- Zipcode: 33946
- Subdivision: Palm Island Estates Un 3
- High School: Lemon Bay
- Provided by: MEDWAY REALTY
- Contact: Magdalena Lewicki
- 941-375-2456

- DMCA Notice
-
Description. If you value privacy, tranquility, and true island living, this Palm Island property is your perfect escape. It offers stunning waterfront retreat with direct access to the Intracoastal and the Gulf of Mexico. This home is one of few on the island constructed with concrete block, which promises lasting durability and peace of mindbuilt to stand the test of time. Also lot next door is available for purchase, offering a rare opportunity to expand your private oasis or create a multi home estate. Perfect for those seeking extra privacy, space for guests, or a potential investment property. The possibilities are endlessbuild a second residence, guest house, or simply enjoy the added tranquility of owning the neighboring parcel. Set in a serene, private oasis, this home has been completely renovated throughout with numerous high end upgrades and modern finishes. Every detail has been thoughtfully designed to create a refined, move in ready residence that blends timeless quality with coastal elegance. Step into a resort style pool area designed for seamless indoor outdoor livingperfect for both relaxing and entertaining. Expansive terraces provide breathtaking panoramic views, allowing you to fully embrace the tranquility and beauty of island life. Inside, the home boasts four generously sized bedrooms, two full bathrooms, and two half baths. The recently updated flooring throughout gives the interior a fresh, modern look. Please check additional pictures with new flooring. The kitchen is a chefs dream, featuring granite countertops, custom wood cabinetry, stainless steel appliances, and a beautifully upgraded island ideal for enjoying breakfast before a day of adventure. Additional features include brand new high efficiency A/C units, a convenient elevator for added comfort, a brand new jet ski lift, and a 16,000 lb. boat liftperfect for water enthusiasts. Enjoy access to a private beach just moments away. Spend your days paddle boarding, kayaking, or fishing off your dock, then return to your sanctuary accessible by a short ferry ride or private boat. This property offers the ultimate combination of privacy and luxury. Its the perfect retreat for anyonewhether a celebrity seeking a quiet hideaway or a discerning buyer looking for a secure and secluded island lifestyle. If youre searching for a peaceful, luxurious escape from the hustle and bustle, look no further. This exceptional Palm Island property is your gateway to a life of sun, serenity, and sophistication.
Property Location and Similar Properties
All
Similar
Features
Waterfront Description
- Canal - Saltwater
Appliances
- Built-In Oven
- Convection Oven
- Cooktop
- Dishwasher
- Disposal
- Electric Water Heater
- Exhaust Fan
- Ice Maker
- Microwave
- Washer
- Water Filtration System
Home Owners Association Fee
- 0.00
Carport Spaces
- 0.00
Close Date
- 0000-00-00
Cooling
- Central Air
- Zoned
Country
- US
Covered Spaces
- 0.00
Exterior Features
- Balcony
- French Doors
- Lighting
- Outdoor Shower
- Rain Gutters
- Storage
Fencing
- Vinyl
Flooring
- Carpet
- Ceramic Tile
- Luxury Vinyl
- Wood
Garage Spaces
- 1.00
Heating
- Electric
High School
- Lemon Bay High
Insurance Expense
- 0.00
Interior Features
- Ceiling Fans(s)
- Crown Molding
- Eat-in Kitchen
- Elevator
- High Ceilings
- PrimaryBedroom Upstairs
- Solid Surface Counters
- Solid Wood Cabinets
- Thermostat
- Tray Ceiling(s)
- Walk-In Closet(s)
- Window Treatments
Legal Description
- PIE 003 000I 0023 PALM ISLAND ESTS UN 3 BLK I LT 23 1755/1436 2765/176 2807/1000 CT4204/1153
Levels
- Two
Living Area
- 3294.00
Area Major
- 33946 - Placida
Net Operating Income
- 0.00
Occupant Type
- Vacant
Open Parking Spaces
- 0.00
Other Expense
- 0.00
Parcel Number
- 412028303001
Parking Features
- Circular Driveway
- Open
- Portico
- Workshop in Garage
Pets Allowed
- Cats OK
- Dogs OK
- Yes
Pool Features
- Gunite
- Heated
- In Ground
- Salt Water
Property Condition
- Completed
Property Type
- Residential
Roof
- Tile
Sewer
- Septic Tank
Style
- Mediterranean
Tax Year
- 2024
Township
- 41S
Utilities
- BB/HS Internet Available
- Cable Connected
- Electricity Connected
- Underground Utilities
- Water Connected
View
- Water
Views
- 213
Virtual Tour Url
- https://www.propertypanorama.com/instaview/stellar/N6138903
Water Source
- Public
Year Built
- 2008
Zoning Code
- BBI
Disclaimer: All information provided is deemed to be reliable but not guaranteed.
Listing Data ©2026 Greater Fort Lauderdale REALTORS®
Listings provided courtesy of The Hernando County Association of Realtors MLS.
Listing Data ©2026 REALTOR® Association of Citrus County
Listing Data ©2026 Royal Palm Coast Realtor® Association
The information provided by this website is for the personal, non-commercial use of consumers and may not be used for any purpose other than to identify prospective properties consumers may be interested in purchasing.Display of MLS data is usually deemed reliable but is NOT guaranteed accurate.
Datafeed Last updated on February 16, 2026 @ 12:00 am
©2006-2026 brokerIDXsites.com - https://brokerIDXsites.com
Sign Up Now for Free!X
Call Direct: Brokerage Office: Mobile: 352.585.0041
Registration Benefits:
- New Listings & Price Reduction Updates sent directly to your email
- Create Your Own Property Search saved for your return visit.
- "Like" Listings and Create a Favorites List
* NOTICE: By creating your free profile, you authorize us to send you periodic emails about new listings that match your saved searches and related real estate information.If you provide your telephone number, you are giving us permission to call you in response to this request, even if this phone number is in the State and/or National Do Not Call Registry.
Already have an account? Login to your account.

