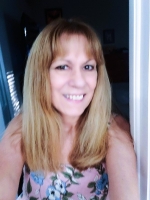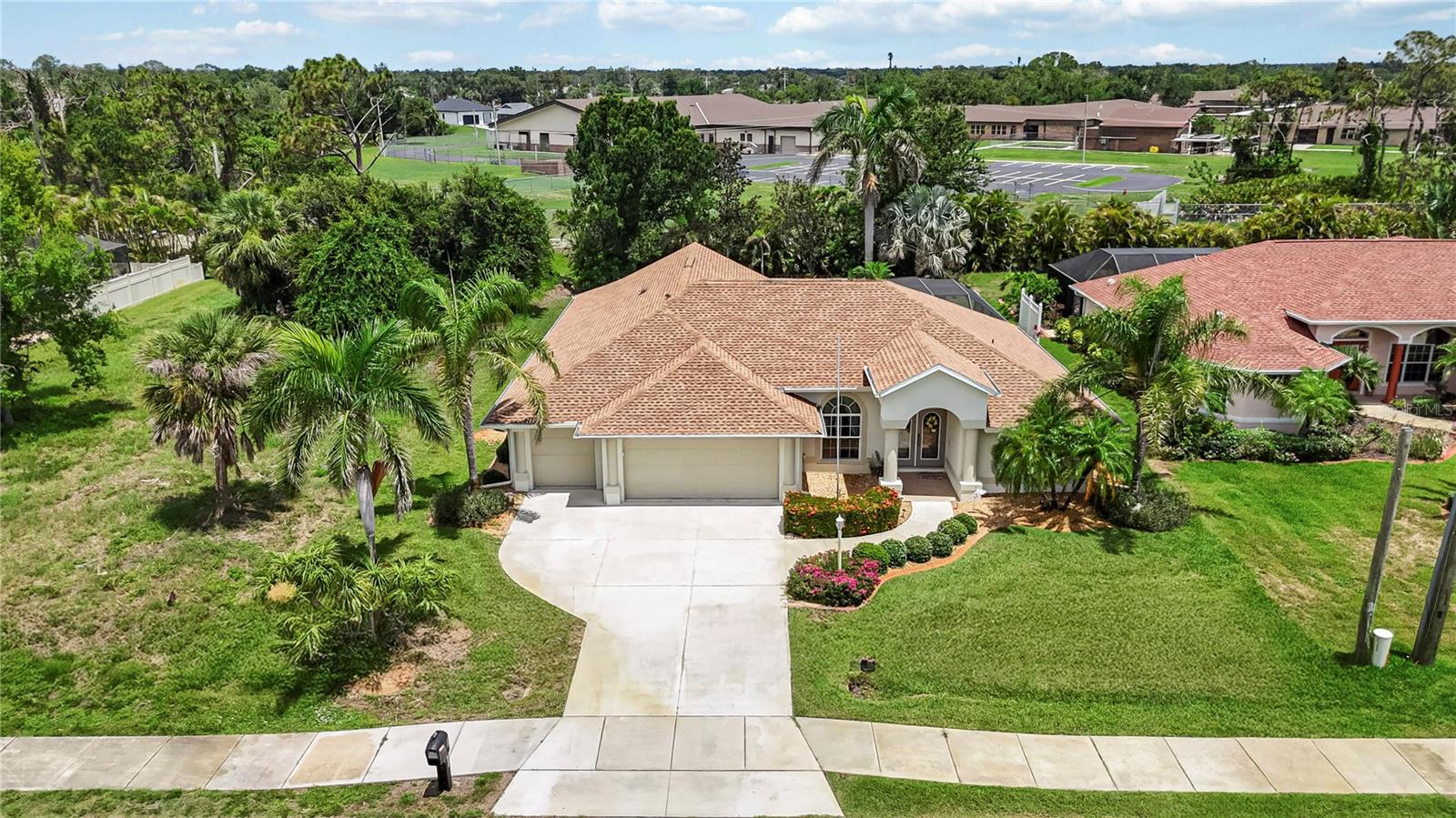
- Lori Ann Bugliaro P.A., REALTOR ®
- Tropic Shores Realty
- Helping My Clients Make the Right Move!
- Mobile: 352.585.0041
- Fax: 888.519.7102
- 352.585.0041
- loribugliaro.realtor@gmail.com
Contact Lori Ann Bugliaro P.A.
Schedule A Showing
Request more information
- Home
- Property Search
- Search results
- 435 Boundary Boulevard, ROTONDA WEST, FL 33947
Property Photos





























































- MLS#: N6139259 ( Residential )
- Street Address: 435 Boundary Boulevard
- Viewed: 33
- Price: $498,000
- Price sqft: $158
- Waterfront: No
- Year Built: 2006
- Bldg sqft: 3161
- Bedrooms: 4
- Total Baths: 3
- Full Baths: 3
- Days On Market: 22
- Additional Information
- Geolocation: 26.9113 / -82.2869
- County: CHARLOTTE
- City: ROTONDA WEST
- Zipcode: 33947
- Subdivision: Rotonda West Pinehurst
- Elementary School: Vineland
- Middle School: L.A. Ainger
- High School: Lemon Bay

- DMCA Notice
-
DescriptionSpacious 4 Bedroom Pool Home in Rotonda West Florida Living at Its Finest Welcome to 435 Boundary Blvd, a beautifully maintained 4 bedroom, 3 bathroom pool home nestled in the heart of the highly desirable Rotonda West community. This spacious residence offers the ideal combination of comfort, style, and indoor outdoor livingperfect for full time residents, seasonal snowbirds, or investors seeking a high demand rental. Step inside and be greeted by a bright, open concept floor plan with soaring ceilings, neutral tones, and tile flooring throughout the main living areas. The split bedroom layout ensures privacy for family and guests, while the formal living and dining rooms, plus a generous family room, provide plenty of space for entertaining. The kitchen features ample counter space, solid cabinetry, a breakfast bar, and a casual dining nook that overlooks the poolmaking it a perfect spot for your morning coffee. The primary suite is a true retreat, offering direct lanai access, dual walk in closets, and a spacious en suite bathroom with dual vanities, separate walk in shower. Guests will appreciate the comfortably sized bedrooms and access to two additional full bathroomsone of which serves as a pool bath for easy outdoor use. Step outside to your private lanai and enjoy the screened in pool, perfect for relaxing or entertaining year round. The backyard is beautifully landscaped and backs to a greenbelt, offering added privacy and peaceful surroundings. Additional highlights include: Newer roof and gutter system Interior laundry room Three car garage Hurricane shutters Irrigation system on well Situated just minutes from golf courses, beaches, marinas, parks, and local dining, this home offers both convenience and tranquility in one of Southwest Floridas most sought after communities. Also, if you have a boat, camper, trailer, or anything larger that needs to be stored off site, Rotonda West offers a secured, gated lot where you can store your large treasures for a small monthly fee. Don't miss this opportunity to own a slice of paradiseschedule your private showing today!
Property Location and Similar Properties
All
Similar
Features
Appliances
- Convection Oven
- Dishwasher
- Disposal
- Dryer
- Electric Water Heater
- Microwave
- Range
- Refrigerator
- Washer
Home Owners Association Fee
- 190.00
Association Name
- Derrick Hedges
- Manager
Association Phone
- (941) 697-6788
Carport Spaces
- 0.00
Close Date
- 0000-00-00
Cooling
- Central Air
Country
- US
Covered Spaces
- 0.00
Exterior Features
- French Doors
- Hurricane Shutters
- Lighting
- Rain Gutters
- Sidewalk
- Sliding Doors
Flooring
- Carpet
- Laminate
- Tile
Furnished
- Negotiable
Garage Spaces
- 3.00
Heating
- Central
- Electric
High School
- Lemon Bay High
Insurance Expense
- 0.00
Interior Features
- Cathedral Ceiling(s)
- Ceiling Fans(s)
- Eat-in Kitchen
- High Ceilings
- Kitchen/Family Room Combo
- Living Room/Dining Room Combo
- Open Floorplan
- Primary Bedroom Main Floor
- Split Bedroom
- Thermostat
- Walk-In Closet(s)
- Window Treatments
Legal Description
- RPH 000 0000 1018 ROTONDA WEST PINEHURST LT 1018 1007/1378 1762/953 2206/763 2619/1836 2813/1976 UNREC DC-TAC 4401/1125 L/E4820/1449
Levels
- One
Living Area
- 2246.00
Lot Features
- Landscaped
- Sidewalk
- Paved
Middle School
- L.A. Ainger Middle
Area Major
- 33947 - Rotonda West
Net Operating Income
- 0.00
Occupant Type
- Owner
Open Parking Spaces
- 0.00
Other Expense
- 0.00
Parcel Number
- 412014151008
Pets Allowed
- Yes
Pool Features
- Gunite
- In Ground
- Lighting
Possession
- Close Of Escrow
Property Condition
- Completed
Property Type
- Residential
Roof
- Shingle
School Elementary
- Vineland Elementary
Sewer
- Public Sewer
Tax Year
- 2024
Township
- 41
Utilities
- BB/HS Internet Available
- Cable Available
- Cable Connected
- Electricity Connected
- Phone Available
- Public
- Sewer Connected
- Sprinkler Well
- Water Connected
Views
- 33
Virtual Tour Url
- https://my.matterport.com/show/?m=qPVr1sGpx9E&mls=1
Water Source
- Public
Year Built
- 2006
Zoning Code
- RSF5
Disclaimer: All information provided is deemed to be reliable but not guaranteed.
Listing Data ©2025 Greater Fort Lauderdale REALTORS®
Listings provided courtesy of The Hernando County Association of Realtors MLS.
Listing Data ©2025 REALTOR® Association of Citrus County
Listing Data ©2025 Royal Palm Coast Realtor® Association
The information provided by this website is for the personal, non-commercial use of consumers and may not be used for any purpose other than to identify prospective properties consumers may be interested in purchasing.Display of MLS data is usually deemed reliable but is NOT guaranteed accurate.
Datafeed Last updated on July 6, 2025 @ 12:00 am
©2006-2025 brokerIDXsites.com - https://brokerIDXsites.com
Sign Up Now for Free!X
Call Direct: Brokerage Office: Mobile: 352.585.0041
Registration Benefits:
- New Listings & Price Reduction Updates sent directly to your email
- Create Your Own Property Search saved for your return visit.
- "Like" Listings and Create a Favorites List
* NOTICE: By creating your free profile, you authorize us to send you periodic emails about new listings that match your saved searches and related real estate information.If you provide your telephone number, you are giving us permission to call you in response to this request, even if this phone number is in the State and/or National Do Not Call Registry.
Already have an account? Login to your account.

