
- Lori Ann Bugliaro P.A., PA,REALTOR ®
- Tropic Shores Realty
- Helping My Clients Make the Right Move!
- Mobile: 352.585.0041
- Fax: 888.519.7102
- Mobile: 352.585.0041
- loribugliaro.realtor@gmail.com
Contact Lori Ann Bugliaro P.A.
Schedule A Showing
Request more information
- Home
- Property Search
- Search results
- 1230 Creek Nine Drive, NORTH PORT, FL 34291
Active
Property Photos
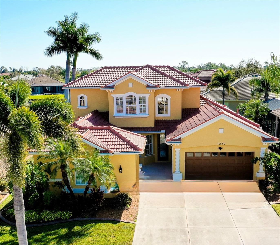

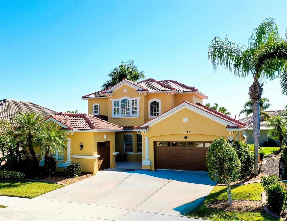
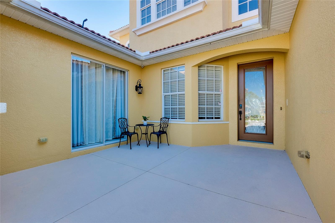
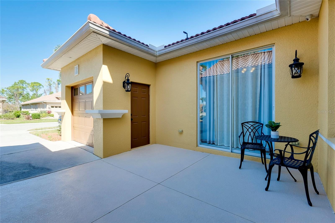
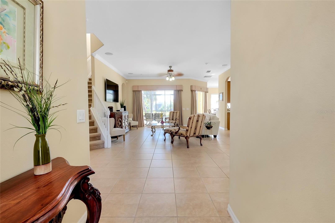
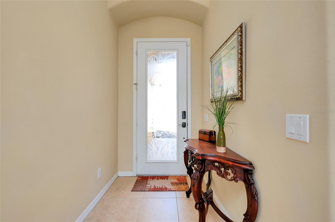
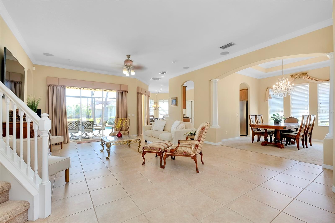
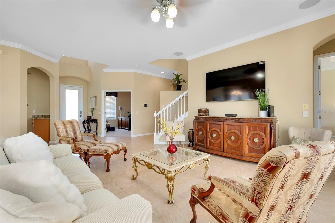
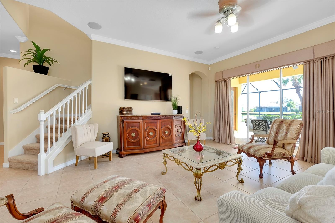
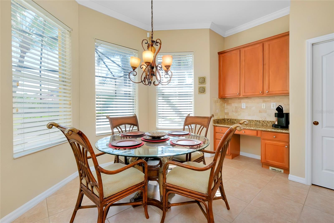
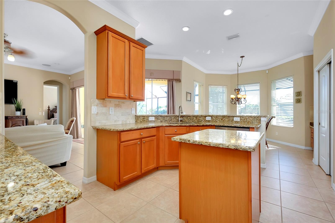
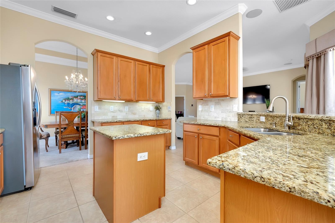
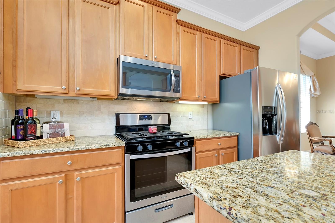
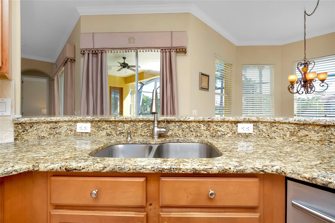
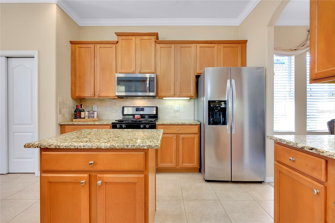
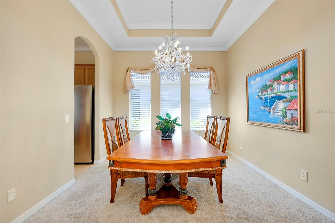
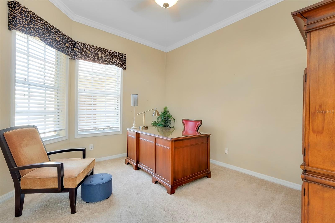
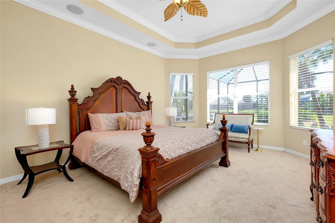
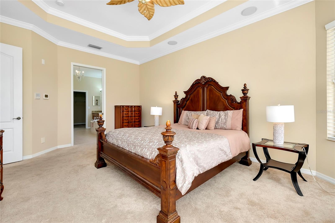
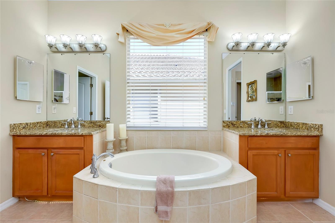
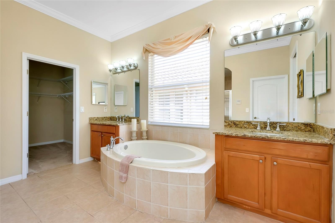
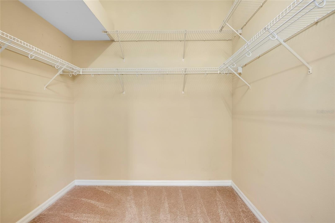
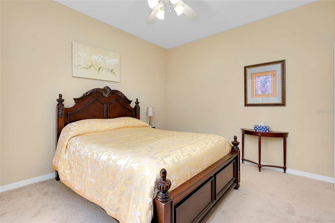
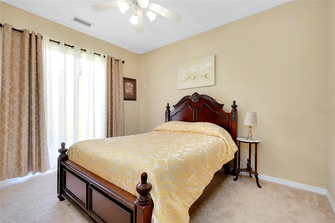
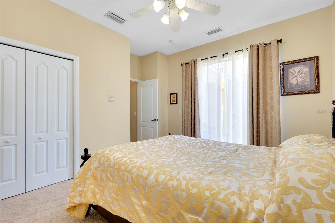
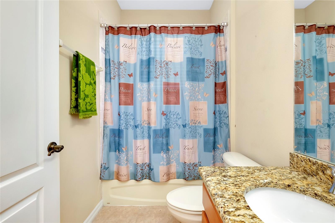
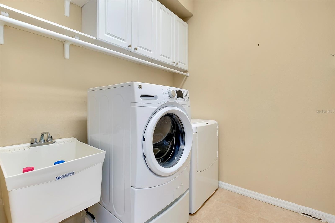
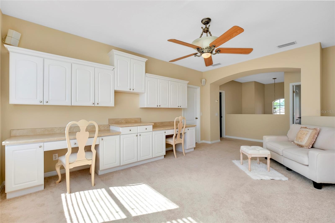
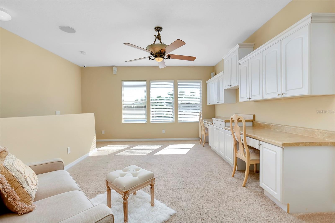
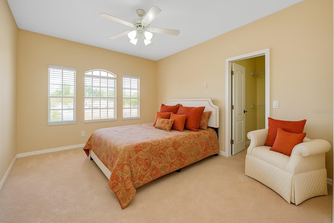
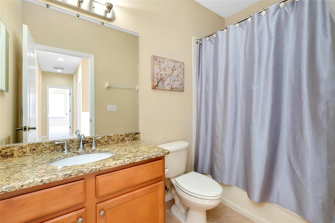
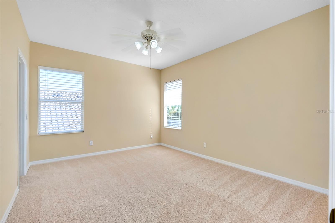
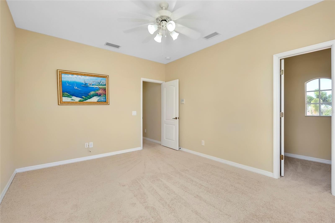
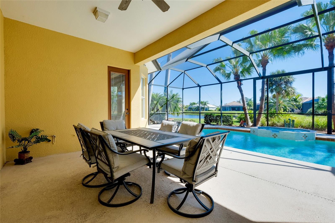
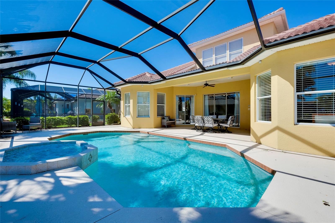
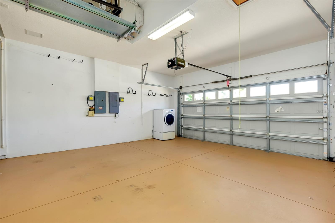
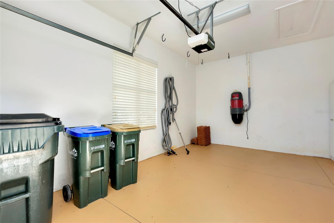
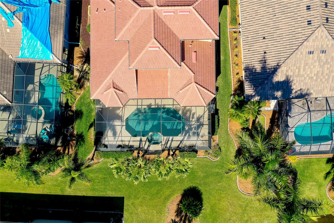
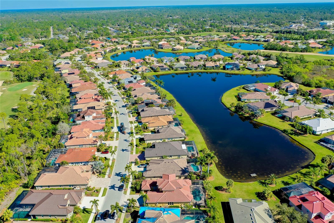
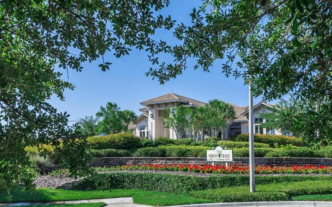
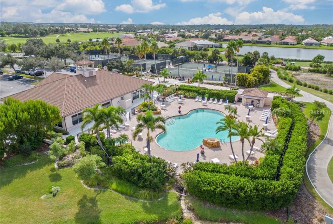
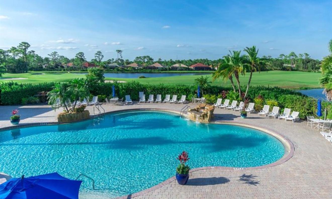
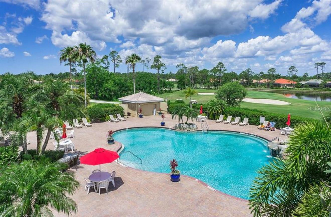

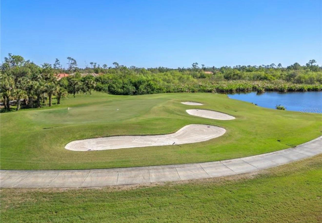
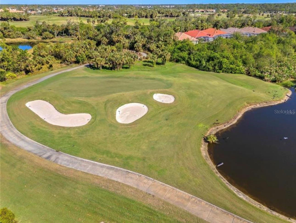
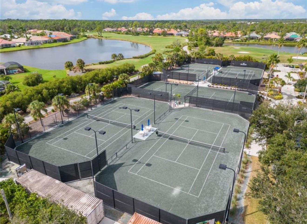
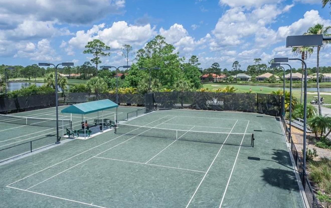
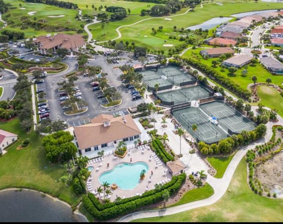
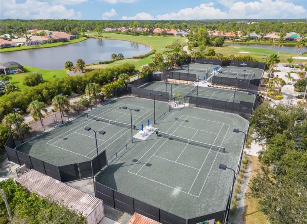
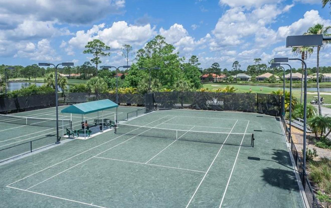
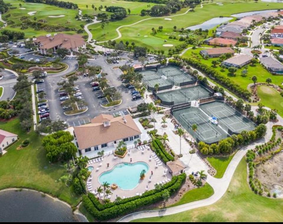
- MLS#: N6139771 ( Residential )
- Street Address: 1230 Creek Nine Drive
- Viewed: 188
- Price: $699,000
- Price sqft: $171
- Waterfront: No
- Year Built: 2005
- Bldg sqft: 4090
- Bedrooms: 4
- Total Baths: 3
- Full Baths: 3
- Garage / Parking Spaces: 3
- Days On Market: 189
- Additional Information
- Geolocation: 27.0704 / -82.2154
- County: SARASOTA
- City: NORTH PORT
- Zipcode: 34291
- Subdivision: Heron Creek
- Elementary School: Glenallen
- Middle School: Heron Creek
- High School: North Port
- Provided by: AYERS AND ASSOCIATES REAL ESTATE
- Contact: Ro Palladino
- 941-837-2778

- DMCA Notice
-
DescriptionReduced 40k beautiful turnkey furnished home in heron creek golf & country club! Stunning 4 bedroom plus den master suite & guest suite on 1st floor two story home with resort style outdoor living. New tile roof 2023 2 zone ac 2nd fl replaced 2025. Welcome to this beautifully designed 4 bedroom + den, 3 bathroom home that offers the perfect blend of elegance, comfort, and functionality. This spacious open concept two story home features a generously sized 1st fl master suite with two walk in closets and a luxurious en suite bathroom, along with a private guest bedroom and full bathroomideal for visitors on the 1st fl. The heart of the home is the expansive kitchen featuring a gas stove, built in desk perfect as a coffee bar, a built in pantry, and a cozy dinette area that complements the separate formal dining room. Two additional bedrooms each with walk in closets, a full bathroom, and a spacious loft or family room offering endless possibilities for relaxation or entertaining on the 2nd floor. Step outside to your own private oasis: a covered lanai with a heated saltwater pool & spa, all overlooking tranquil pond, lush gardens, and mature palm treesperfect for peaceful evenings or entertaining guests. Additional highlights include a 3 car garage, central vacuum system, intercom/radio throughout the house including bedrooms, built in music speakers throughout. This vibrant community offers resort style community including a golf course, 3 memberships to choose from, clubhouse with on site restaurant, community pool, tennis, pickleball courts, and more. One time minimal community contribution. Low hoa fees. No cdd fees whether youre looking for your forever home or a seasonal retreat, this exceptional property is ready to impress. Lots of community event & activities!! Plenty of room for family & guests. Baseball fans can enjoy the atlantic braves or tampa ray spring training stadium or enjoy the tiki bar at cool today park & surrounding areas of downtown wellen park and a drive away to beaches, restaurants & shopping!! Perfect living in the sunshine state!! The golf course is calling.... Have you? 1230 creek nine dr wont disappoint!! Call for a showing!!
Property Location and Similar Properties
All
Similar
Features
Appliances
- Cooktop
- Dishwasher
- Disposal
- Dryer
- Electric Water Heater
- Ice Maker
- Microwave
- Range
- Refrigerator
- Washer
- Water Filtration System
Association Amenities
- Cable TV
- Clubhouse
- Gated
- Golf Course
- Maintenance
- Pickleball Court(s)
- Playground
- Pool
- Sauna
- Spa/Hot Tub
- Tennis Court(s)
Home Owners Association Fee
- 1225.00
Home Owners Association Fee Includes
- Guard - 24 Hour
- Cable TV
- Pool
- Internet
- Maintenance Grounds
- Recreational Facilities
- Security
Association Name
- AMI
Association Phone
- 941-359-1134
Carport Spaces
- 0.00
Close Date
- 0000-00-00
Cooling
- Central Air
Country
- US
Covered Spaces
- 0.00
Exterior Features
- Courtyard
- Garden
- Lighting
- Private Mailbox
- Rain Gutters
- Sidewalk
- Sliding Doors
- Storage
- Tennis Court(s)
Flooring
- Carpet
- Tile
Furnished
- Furnished
Garage Spaces
- 3.00
Heating
- Central
High School
- North Port High
Insurance Expense
- 0.00
Interior Features
- Ceiling Fans(s)
- Central Vaccum
- Crown Molding
- Eat-in Kitchen
- High Ceilings
- Open Floorplan
- Primary Bedroom Main Floor
- Stone Counters
- Thermostat
- Tray Ceiling(s)
- Walk-In Closet(s)
- Window Treatments
Legal Description
- LOT 681
- HERON CREEK UNIT 8
Levels
- Two
Living Area
- 3144.00
Lot Features
- Landscaped
- Level
- Near Golf Course
- Near Marina
- Near Public Transit
- On Golf Course
- Sidewalk
- Paved
Middle School
- Heron Creek Middle
Area Major
- 34291 - North Port
Net Operating Income
- 0.00
Occupant Type
- Vacant
Open Parking Spaces
- 0.00
Other Expense
- 0.00
Parcel Number
- 0977040681
Pets Allowed
- Cats OK
- Dogs OK
Pool Features
- Child Safety Fence
- Chlorine Free
- Heated
- In Ground
- Lighting
- Salt Water
- Screen Enclosure
- Tile
Possession
- Close Of Escrow
Property Type
- Residential
Roof
- Tile
School Elementary
- Glenallen Elementary
Sewer
- Public Sewer
Tax Year
- 2024
Township
- 39
Utilities
- Cable Connected
- Electricity Connected
- Natural Gas Connected
- Phone Available
- Public
- Sewer Connected
- Sprinkler Recycled
- Underground Utilities
- Water Connected
View
- Garden
- Pool
- Trees/Woods
- Water
Views
- 188
Virtual Tour Url
- https://www.homes.com/property/1230-creek-nine-dr-north-port-fl/ycmhm4104lbs4/?tab=1&dk=dtwkp17fwhy2bhttps://www.propertypanorama.com/instaview/stellar/N6139771
Water Source
- Public
Year Built
- 2005
Zoning Code
- PCDN
Disclaimer: All information provided is deemed to be reliable but not guaranteed.
Listing Data ©2026 Greater Fort Lauderdale REALTORS®
Listings provided courtesy of The Hernando County Association of Realtors MLS.
Listing Data ©2026 REALTOR® Association of Citrus County
Listing Data ©2026 Royal Palm Coast Realtor® Association
The information provided by this website is for the personal, non-commercial use of consumers and may not be used for any purpose other than to identify prospective properties consumers may be interested in purchasing.Display of MLS data is usually deemed reliable but is NOT guaranteed accurate.
Datafeed Last updated on January 27, 2026 @ 12:00 am
©2006-2026 brokerIDXsites.com - https://brokerIDXsites.com
Sign Up Now for Free!X
Call Direct: Brokerage Office: Mobile: 352.585.0041
Registration Benefits:
- New Listings & Price Reduction Updates sent directly to your email
- Create Your Own Property Search saved for your return visit.
- "Like" Listings and Create a Favorites List
* NOTICE: By creating your free profile, you authorize us to send you periodic emails about new listings that match your saved searches and related real estate information.If you provide your telephone number, you are giving us permission to call you in response to this request, even if this phone number is in the State and/or National Do Not Call Registry.
Already have an account? Login to your account.

