
- Lori Ann Bugliaro P.A., REALTOR ®
- Tropic Shores Realty
- Helping My Clients Make the Right Move!
- Mobile: 352.585.0041
- Fax: 888.519.7102
- 352.585.0041
- loribugliaro.realtor@gmail.com
Contact Lori Ann Bugliaro P.A.
Schedule A Showing
Request more information
- Home
- Property Search
- Search results
- 210 Vestavia Drive, VENICE, FL 34292
Property Photos
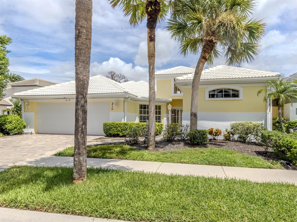

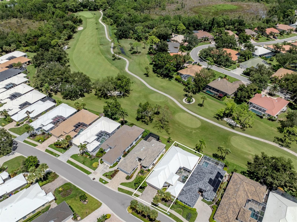
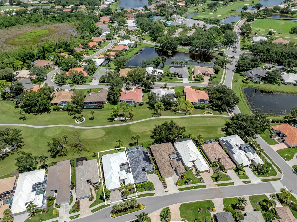
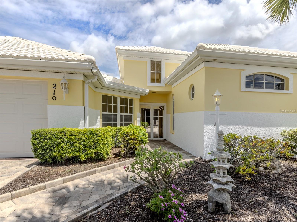
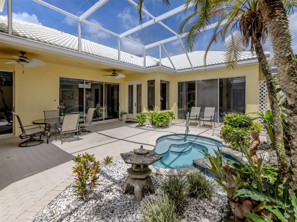
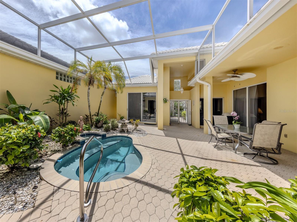
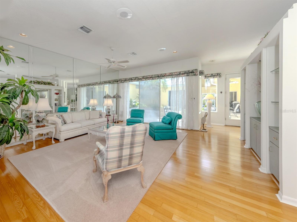
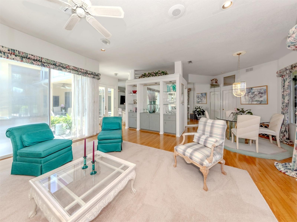
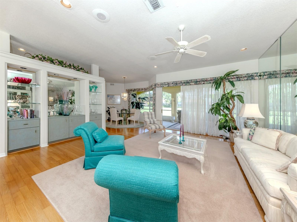
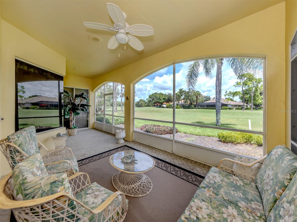
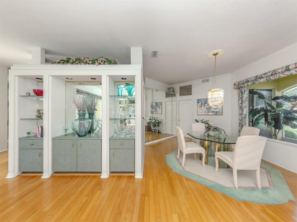
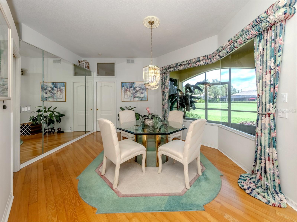
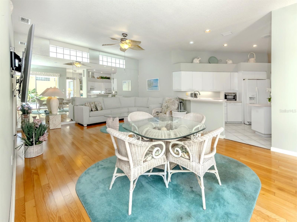
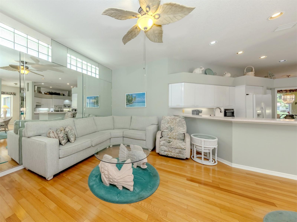
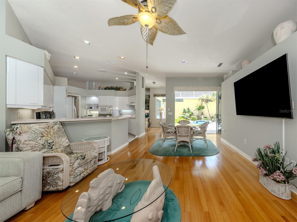
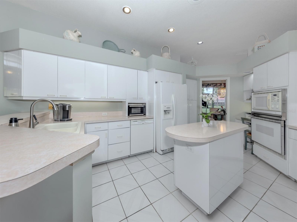
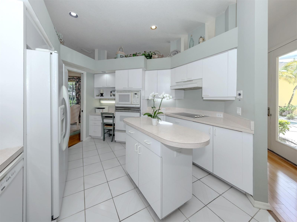
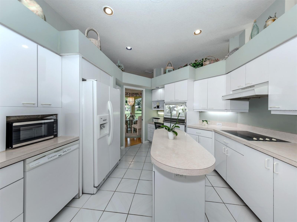
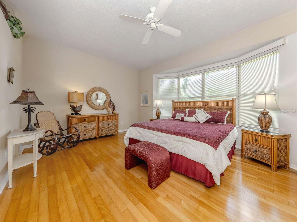
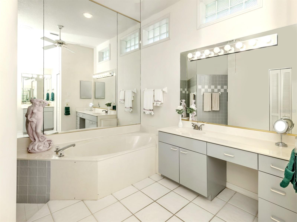
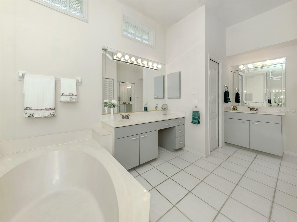
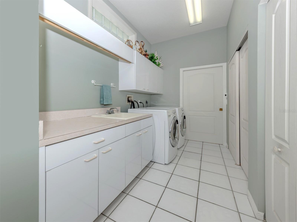
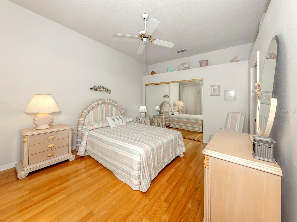
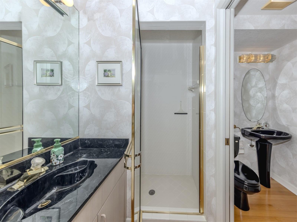
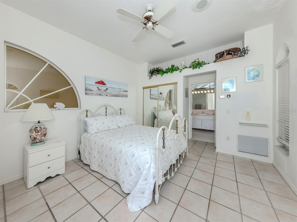
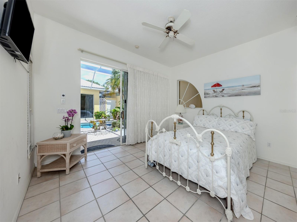
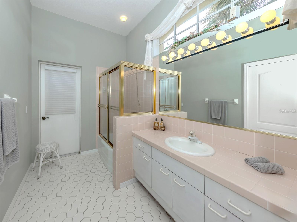
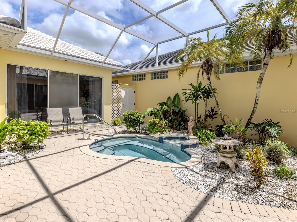
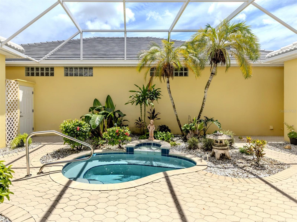
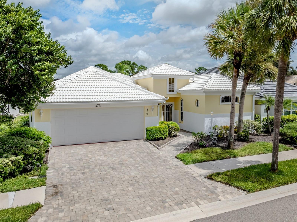
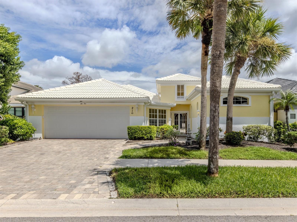
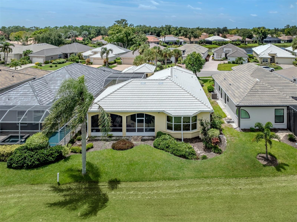
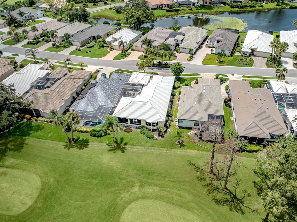
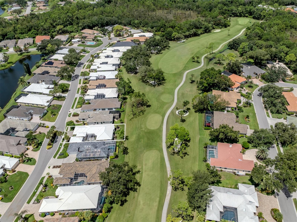
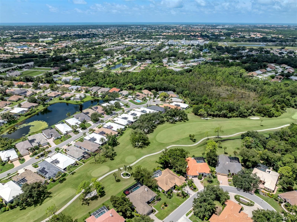
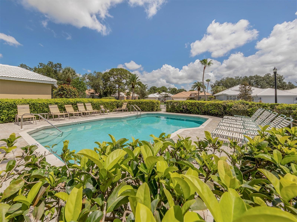
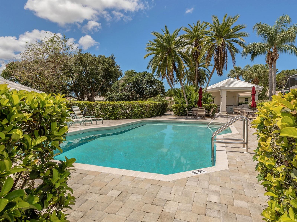
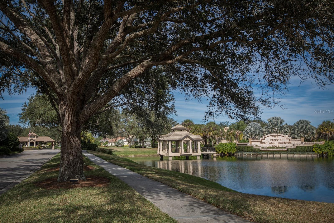
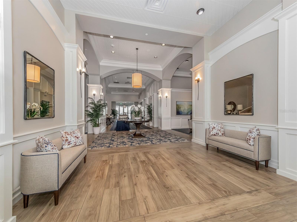
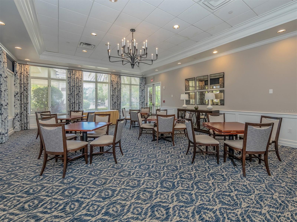
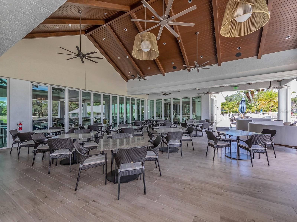
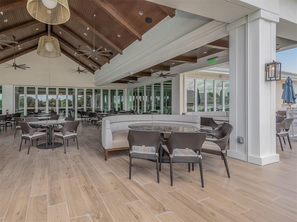
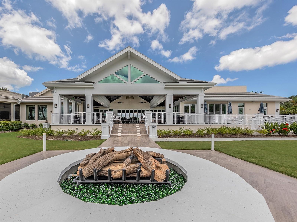
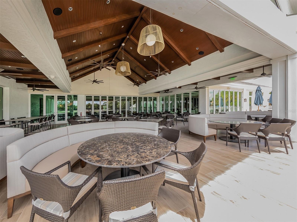
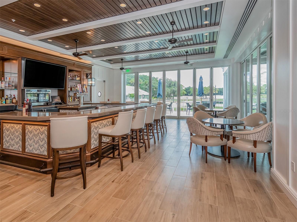
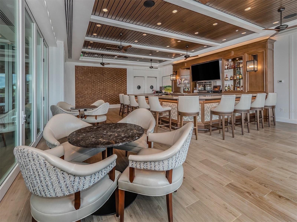
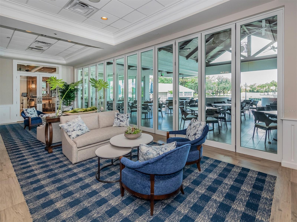
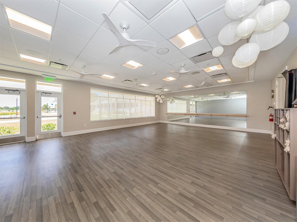
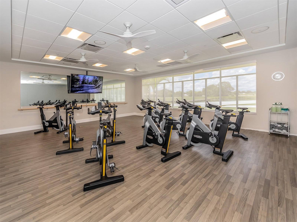
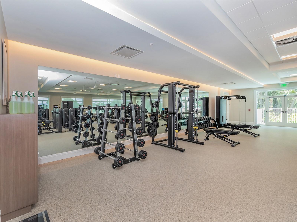
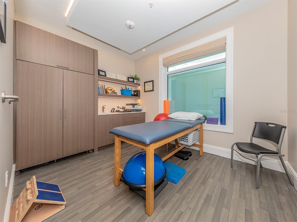
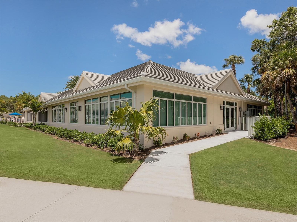
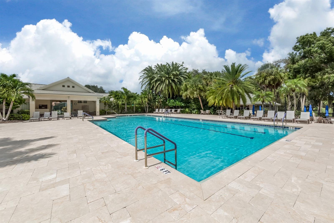
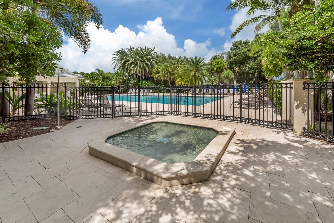
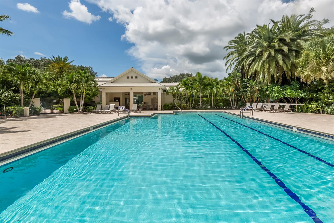
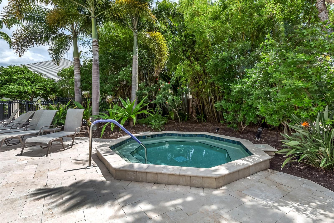
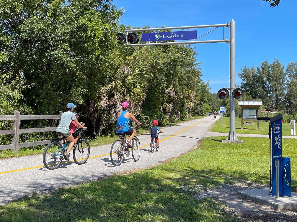
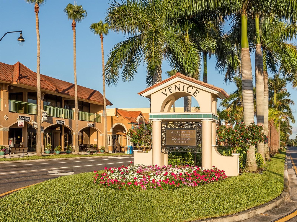
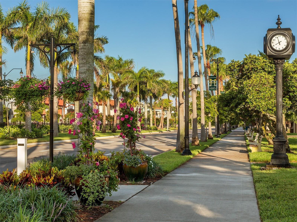
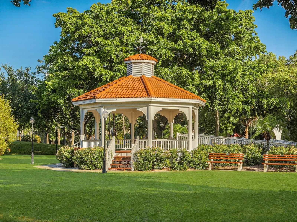
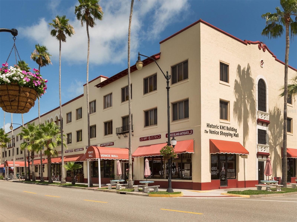
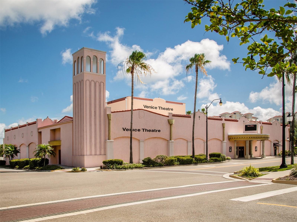
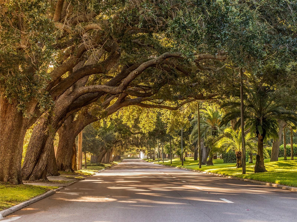
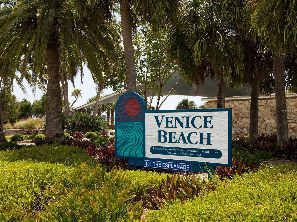
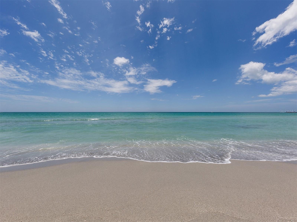
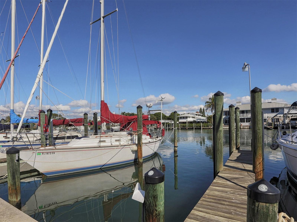
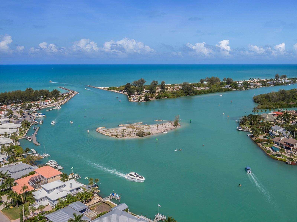
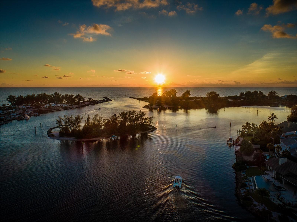
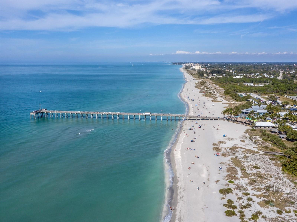
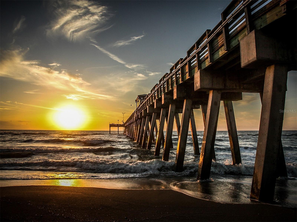
- MLS#: N6140197 ( Residential )
- Street Address: 210 Vestavia Drive
- Viewed: 143
- Price: $539,000
- Price sqft: $156
- Waterfront: No
- Year Built: 1992
- Bldg sqft: 3457
- Bedrooms: 3
- Total Baths: 3
- Full Baths: 3
- Garage / Parking Spaces: 2
- Days On Market: 64
- Additional Information
- Geolocation: 27.0826 / -82.3746
- County: SARASOTA
- City: VENICE
- Zipcode: 34292
- Subdivision: Venice Golf Country Club
- Elementary School: Taylor Ranch Elementary
- Middle School: Venice Area Middle
- High School: Venice Senior High
- Provided by: PREMIER SOTHEBYS INTL REALTY
- Contact: Debi Cohoon
- 941-412-3323

- DMCA Notice
-
DescriptionPositioned along the third fairway of The Venice Golf & Country Club, youll find this courtyard home surrounded by lush tropical landscaping. In a maintenance free neighborhood with its own neighborhood pool, this residence offers a bright, open layout enhanced by abundant windows and sliding glass doors, blending indoor comfort with the relaxed charm of outdoor living. Enjoy your private courtyard, ideal for relaxing or entertaining in Florida style, featuring a refinished spa. Primary suite offers a bay window, walk in closet and en suite bath. Guest bedroom with bath opens to the courtyard via sliding glass doors and the separate cabana room has its bath. This home is turnkey with a few exceptions, and a golf membership is also available. Discover the unparalleled lifestyle of The Venice Golf and Country Club where extraordinary living begins. Recently reimagined, the expanded clubhouse features a spacious gathering bar, gourmet and commercial kitchens, and a cozy fire pit. The new state of the art Wellness Center provides a holistic approach to health and well being. Residents enjoy a beautifully renovated Ted McAnlis designed 18 hole championship golf course, Har Tru tennis courts, pickleball, bocce ball, and a Junior Olympic sized pool and spa, balancing active living with relaxation. As a proud Geo Certified Audubon Cooperative Sanctuary, VGCC embraces environmental stewardship and sustainability. With an A plus financial rating, the community is as solid as it is serene. Its ideally just minutes from airports, shopping, dining, Interstate 75, cultural venues and Wellen Park. Its also a short drive to the charming Island of Venice, where 14 miles of pristine beaches meet the sparkling Gulf Coast.
Property Location and Similar Properties
All
Similar
Features
Appliances
- Built-In Oven
- Dishwasher
- Disposal
- Dryer
- Electric Water Heater
- Refrigerator
- Washer
Association Amenities
- Clubhouse
- Fitness Center
- Gated
- Golf Course
- Handicap Modified
- Pickleball Court(s)
- Pool
- Recreation Facilities
- Security
- Spa/Hot Tub
- Storage
- Tennis Court(s)
Home Owners Association Fee
- 2890.00
Home Owners Association Fee Includes
- Pool
- Maintenance Grounds
- Management
- Recreational Facilities
- Security
Association Name
- AMI-Advanced Management
Association Phone
- 941-496-8482
Carport Spaces
- 0.00
Close Date
- 0000-00-00
Cooling
- Central Air
Country
- US
Covered Spaces
- 0.00
Exterior Features
- Courtyard
Flooring
- Ceramic Tile
- Wood
Garage Spaces
- 2.00
Heating
- Central
High School
- Venice Senior High
Insurance Expense
- 0.00
Interior Features
- Built-in Features
- Ceiling Fans(s)
- High Ceilings
- Living Room/Dining Room Combo
- Open Floorplan
- Split Bedroom
- Window Treatments
Legal Description
- LOT 99 VENICE GOLF & COUNTRY CLUB UNIT 2-A
Levels
- One
Living Area
- 2319.00
Lot Features
- In County
- Sidewalk
- Paved
- Private
Middle School
- Venice Area Middle
Area Major
- 34292 - Venice
Net Operating Income
- 0.00
Occupant Type
- Owner
Open Parking Spaces
- 0.00
Other Expense
- 0.00
Parcel Number
- 0422100038
Parking Features
- Golf Cart Parking
- Oversized
Pets Allowed
- Yes
Property Type
- Residential
Roof
- Tile
School Elementary
- Taylor Ranch Elementary
Sewer
- Public Sewer
Style
- Courtyard
Tax Year
- 2024
Township
- 39
Utilities
- BB/HS Internet Available
- Cable Available
- Public
- Underground Utilities
View
- Golf Course
Views
- 143
Virtual Tour Url
- https://vimeo.com/1113594026/df5c528889?share=copy
Water Source
- Public
Year Built
- 1992
Zoning Code
- OUE
Disclaimer: All information provided is deemed to be reliable but not guaranteed.
Listing Data ©2025 Greater Fort Lauderdale REALTORS®
Listings provided courtesy of The Hernando County Association of Realtors MLS.
Listing Data ©2025 REALTOR® Association of Citrus County
Listing Data ©2025 Royal Palm Coast Realtor® Association
The information provided by this website is for the personal, non-commercial use of consumers and may not be used for any purpose other than to identify prospective properties consumers may be interested in purchasing.Display of MLS data is usually deemed reliable but is NOT guaranteed accurate.
Datafeed Last updated on November 6, 2025 @ 12:00 am
©2006-2025 brokerIDXsites.com - https://brokerIDXsites.com
Sign Up Now for Free!X
Call Direct: Brokerage Office: Mobile: 352.585.0041
Registration Benefits:
- New Listings & Price Reduction Updates sent directly to your email
- Create Your Own Property Search saved for your return visit.
- "Like" Listings and Create a Favorites List
* NOTICE: By creating your free profile, you authorize us to send you periodic emails about new listings that match your saved searches and related real estate information.If you provide your telephone number, you are giving us permission to call you in response to this request, even if this phone number is in the State and/or National Do Not Call Registry.
Already have an account? Login to your account.

