
- Lori Ann Bugliaro P.A., REALTOR ®
- Tropic Shores Realty
- Helping My Clients Make the Right Move!
- Mobile: 352.585.0041
- Fax: 888.519.7102
- 352.585.0041
- loribugliaro.realtor@gmail.com
Contact Lori Ann Bugliaro P.A.
Schedule A Showing
Request more information
- Home
- Property Search
- Search results
- 11057 Hogan Circle, ENGLEWOOD, FL 34223
Property Photos
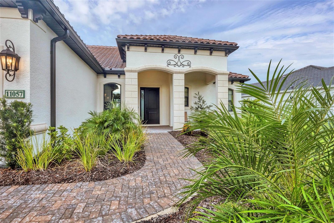

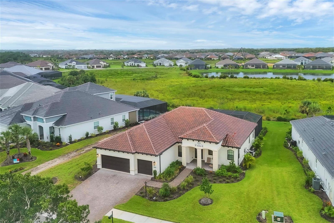
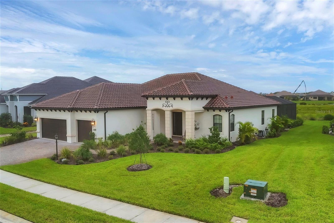
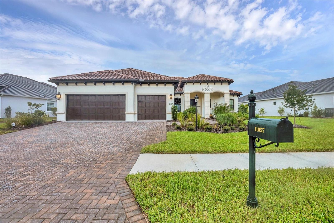
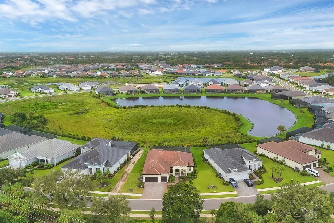
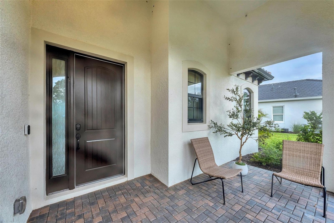
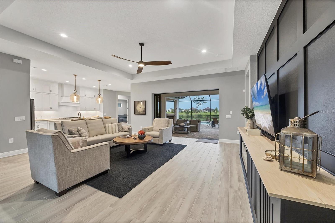
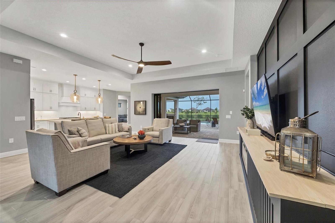
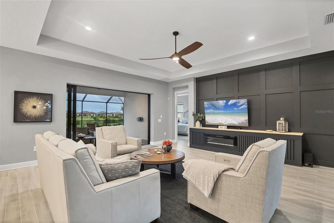
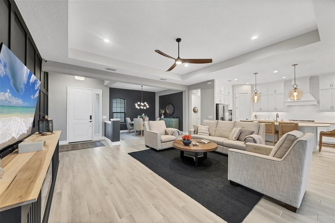
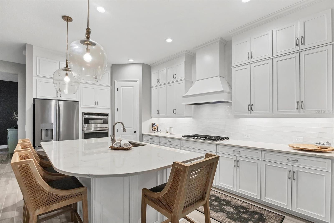
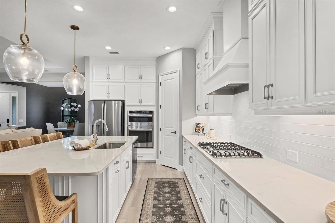
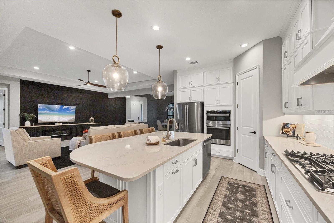
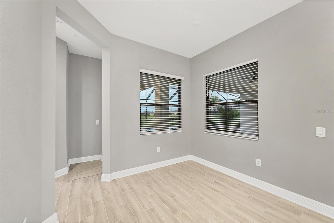
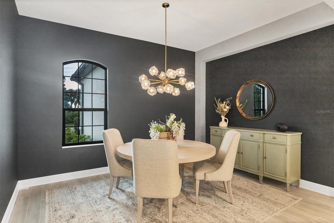
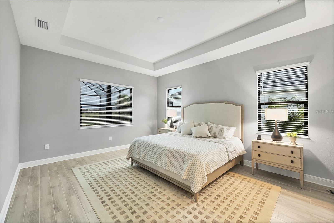
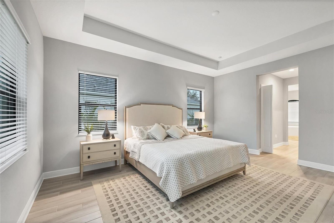
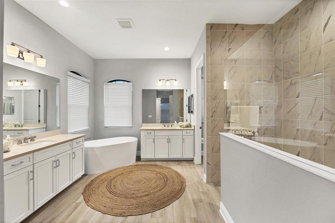
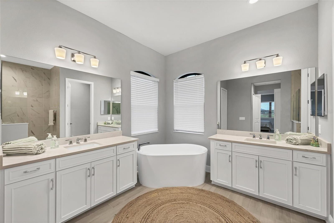
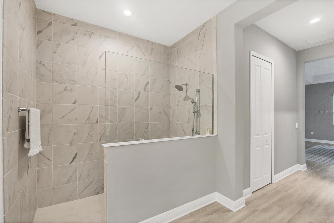
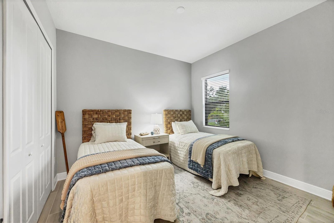
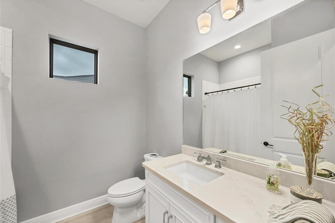
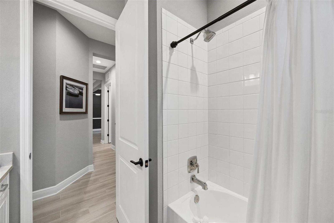
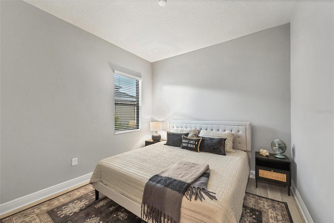
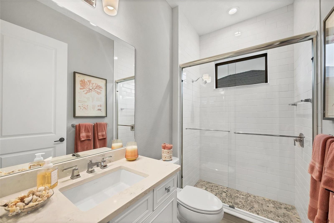
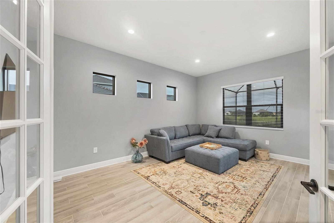
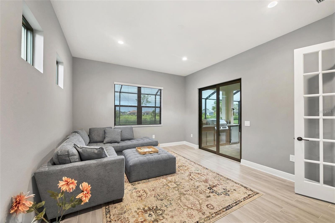
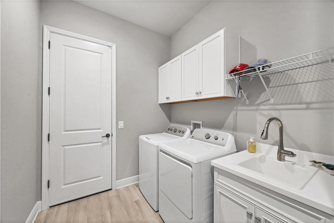
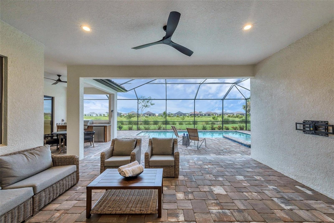
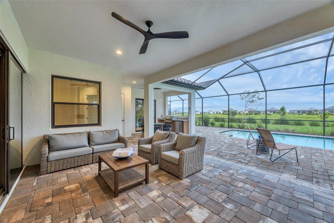
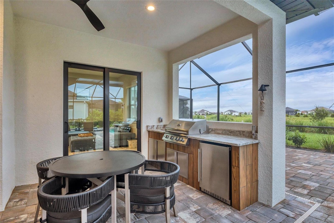
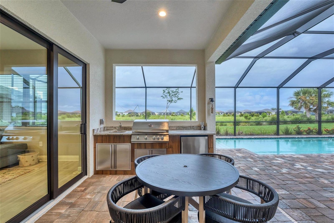
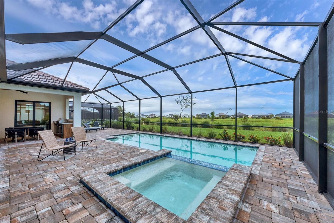
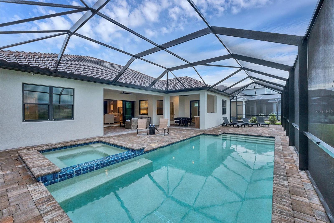
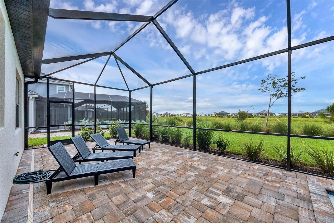
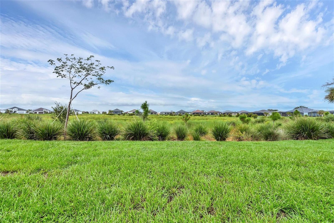
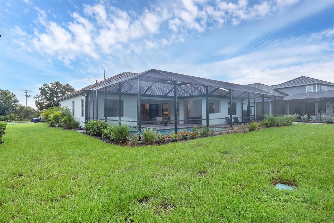
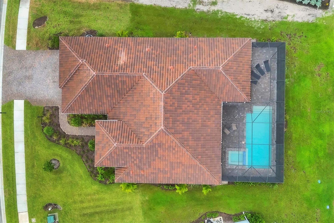
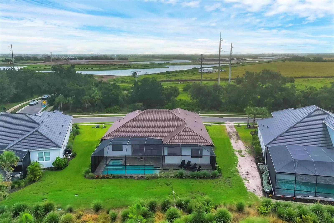
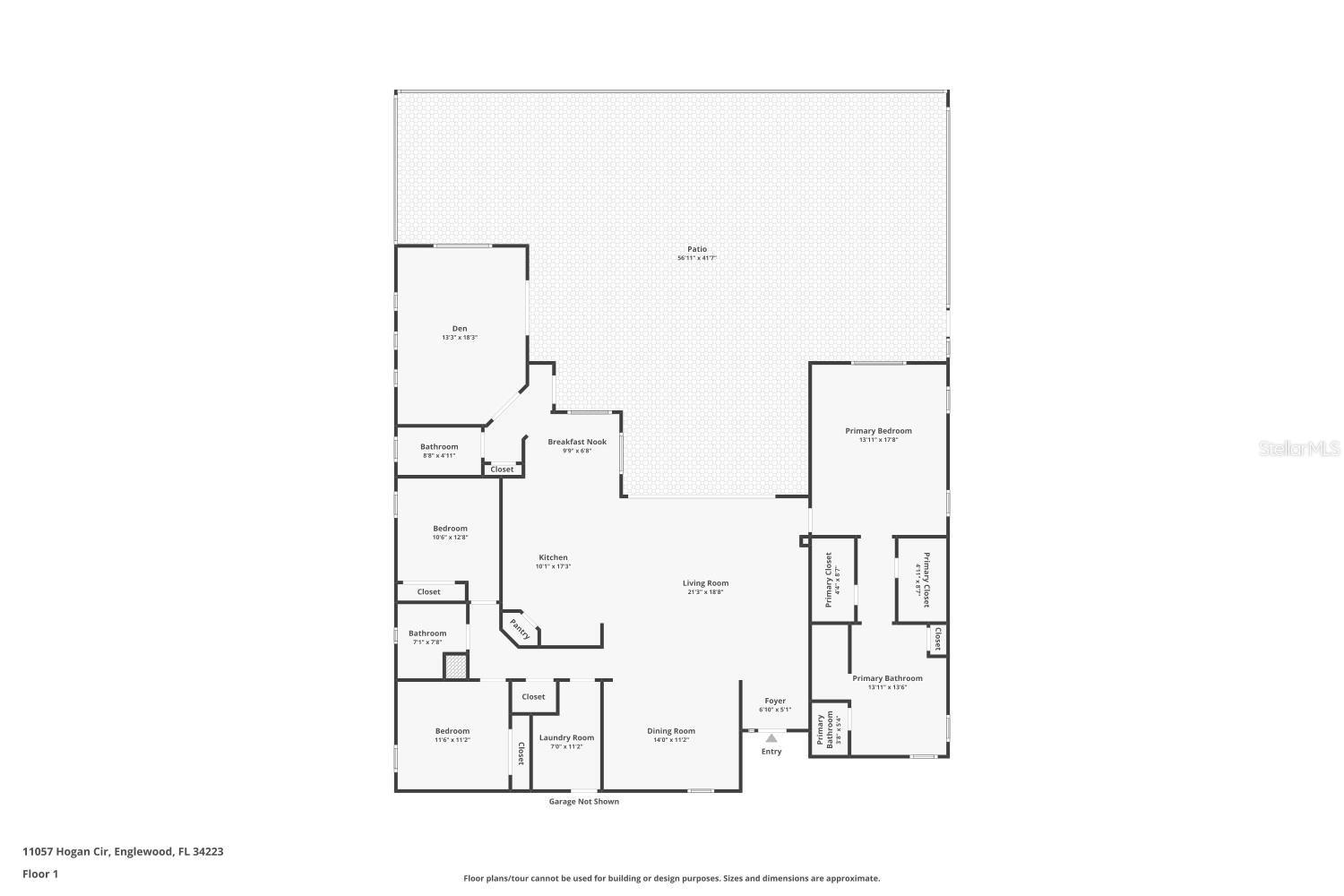
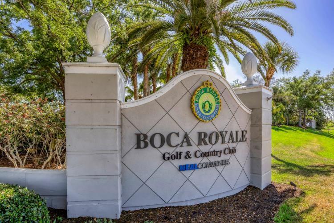
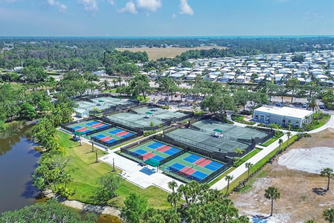
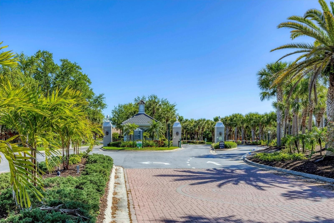
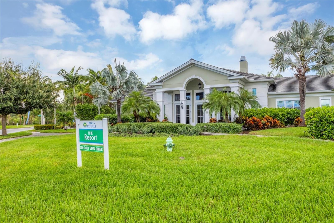
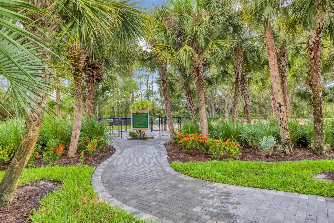
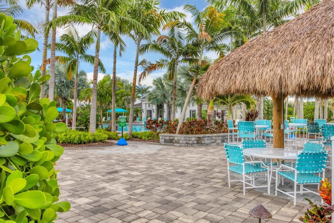
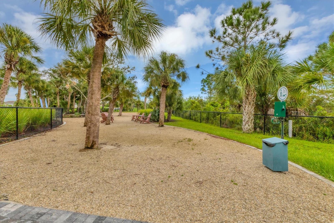
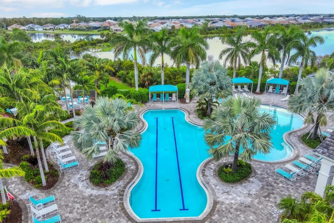
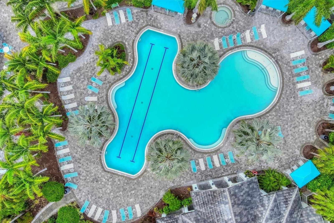
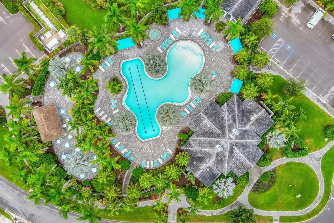
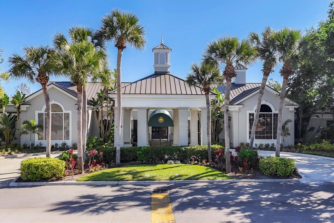
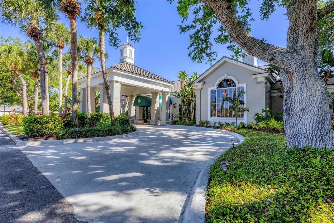
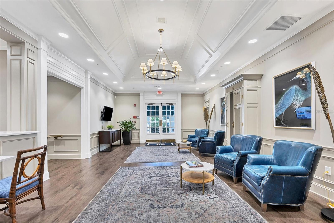
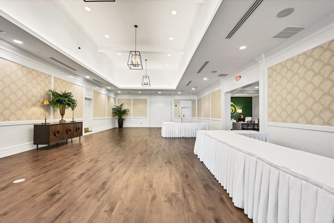
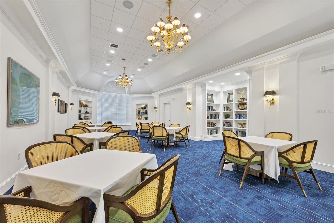
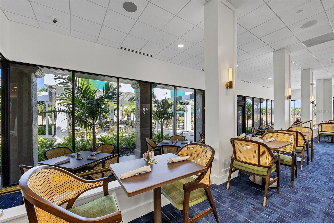
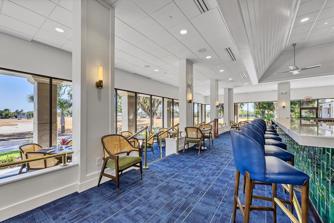
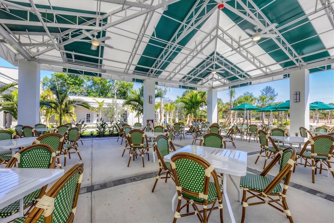
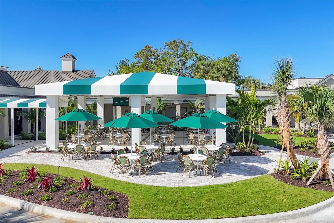
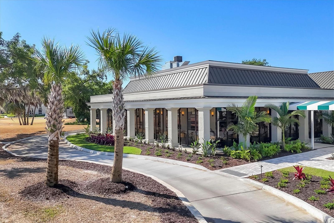
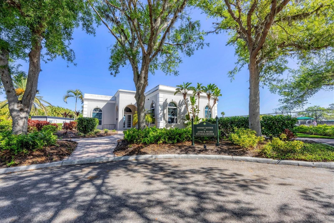
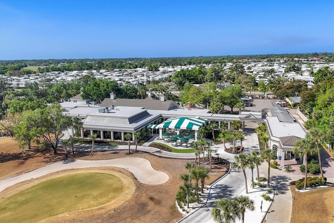
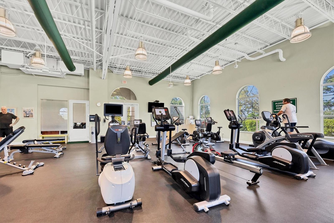
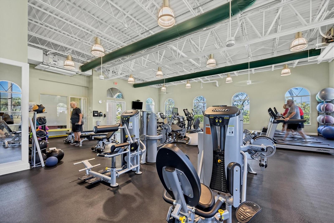
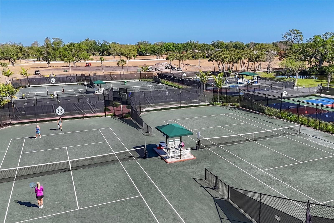
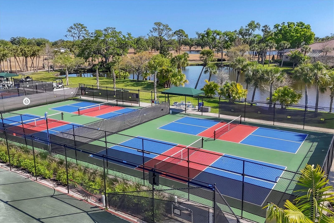
- MLS#: N6140229 ( Residential )
- Street Address: 11057 Hogan Circle
- Viewed: 124
- Price: $849,900
- Price sqft: $224
- Waterfront: No
- Year Built: 2024
- Bldg sqft: 3787
- Bedrooms: 3
- Total Baths: 3
- Full Baths: 3
- Garage / Parking Spaces: 3
- Days On Market: 68
- Additional Information
- Geolocation: 27.0049 / -82.3534
- County: SARASOTA
- City: ENGLEWOOD
- Zipcode: 34223
- Subdivision: Boca Royale
- Elementary School: Englewood Elementary
- Middle School: L.A. Ainger Middle
- High School: Lemon Bay High
- Provided by: EXIT KING REALTY
- Contact: Linda Ware
- 941-497-6060

- DMCA Notice
-
DescriptionGorgeous 3 Bedroom, 3 Bath Pool Home with Den in Boca Royale!! AND NO CDD FEE!! Welcome to this elegant and spacious home in the highly desirable gated community of Boca Royale Golf & Country Club. This Sanibel Model offers 3 bedrooms, 3 baths, plus a versatile den with French doors and private slider to the lanai, AND a 3 car garage! This home is designed for both comfort and style. Upgrades include extended lanai, pool and spa, outdoor kitchen, extended den with sliders to the lanai. Built in 2024 and rarely occupied, this home offers the perks of new construction without the wait or work. Elegant, move in ready, and stress free! The open great room is the heart of the home, with an open kitchen, eating area and dinging area. The kitchen island provides ample space for family and friends to gather while gourmet meals are being prepared. Open the triple sliding glass doors to create a seamless transition to the outdoors. Enjoy your private oasis on a premium lot that backs up to conservation land and no homes across the street because it is a preserve. so privacy is evident. The beautiful outdoor kitchen, sparkling salt water, gas heated pool, and relaxing spa create the perfect setting for entertaining or enjoying quiet Florida evenings. The chefs kitchen boasts modern cabinetry, stainless steel appliances, a large center island, and plenty of counter space. Upgraded appliances and walk in pantry add to the ease of creating meals in this gourmet kitchen. Each bedroom offers privacy and comfort, with the primary suite featuring a spa like bathroom and 2 generous walk in closets, a large walk in shower and a soaking tub. Built with hurricane impact windows and doors, this home provides peace of mind along with efficiency and security. And you can relax knowing the grounds and irrigation is taken care of by the HOA. They even fertilize the grass and fix irrigation if needed. Living in Boca Royale means more than just a beautiful homeits a lifestyle. This gated community offers an 18 hole championship golf course in a semi private club with tennis and pickleball courts, fitness center, resort style pool, and a stunning clubhouse with fine and casual dining. Joining as a golf member at Boca Royale offers exclusive access to a newly redesigned par 71 course. Don't miss out on this unforgettable golf experience!.Tennis can be enjoyed on Hydro Grid clay courts. In addition there are 8 pickleball courts. Surrounded by lush landscaping and natural beauty, its also just minutes from Manasota Key Beach, historic Dearborn Street in Englewood, and the vibrant dining and cultural scene of Venice. Dont miss your chance to own this incredible home where luxury, leisure, and lifestyle meet. Schedule your private tour today!
Property Location and Similar Properties
All
Similar
Features
Appliances
- Bar Fridge
- Built-In Oven
- Convection Oven
- Dishwasher
- Disposal
- Dryer
- Gas Water Heater
- Microwave
- Range Hood
- Refrigerator
- Washer
Association Amenities
- Clubhouse
- Fence Restrictions
- Fitness Center
- Gated
- Golf Course
- Pickleball Court(s)
- Pool
- Recreation Facilities
- Spa/Hot Tub
- Tennis Court(s)
- Trail(s)
Home Owners Association Fee
- 1808.12
Home Owners Association Fee Includes
- Guard - 24 Hour
- Pool
- Escrow Reserves Fund
- Maintenance Grounds
- Management
- Private Road
- Recreational Facilities
- Security
Association Name
- Stacie Blackwell
Association Phone
- 941-475-6464
Builder Model
- Sanibel 2
Builder Name
- Neal
Carport Spaces
- 0.00
Close Date
- 0000-00-00
Cooling
- Central Air
Country
- US
Covered Spaces
- 0.00
Exterior Features
- Lighting
- Outdoor Grill
- Outdoor Kitchen
- Sliding Doors
Flooring
- Tile
Garage Spaces
- 3.00
Green Energy Efficient
- Windows
Heating
- Central
High School
- Lemon Bay High
Insurance Expense
- 0.00
Interior Features
- Ceiling Fans(s)
- Eat-in Kitchen
- High Ceilings
- Living Room/Dining Room Combo
- Open Floorplan
- Primary Bedroom Main Floor
- Solid Surface Counters
- Solid Wood Cabinets
- Split Bedroom
- Thermostat
- Walk-In Closet(s)
- Window Treatments
Legal Description
- LOT 685
- BOCA ROYALE UNIT 14 PHASE 2
- PB 56 PG 41-52
Levels
- One
Living Area
- 2563.00
Lot Features
- Conservation Area
- In County
- Landscaped
- Near Golf Course
- Oversized Lot
Middle School
- L.A. Ainger Middle
Area Major
- 34223 - Englewood
Net Operating Income
- 0.00
Occupant Type
- Owner
Open Parking Spaces
- 0.00
Other Expense
- 0.00
Parcel Number
- 0483010685
Pets Allowed
- Cats OK
- Dogs OK
- Number Limit
Pool Features
- Child Safety Fence
- Heated
- In Ground
- Lighting
- Outside Bath Access
- Salt Water
- Screen Enclosure
Possession
- Close Of Escrow
Property Type
- Residential
Roof
- Tile
School Elementary
- Englewood Elementary
Sewer
- Public Sewer
Tax Year
- 2024
Township
- 40S
Utilities
- BB/HS Internet Available
- Electricity Connected
- Natural Gas Connected
- Sewer Connected
- Underground Utilities
- Water Connected
Views
- 124
Virtual Tour Url
- https://www.propertypanorama.com/instaview/stellar/N6140229
Water Source
- Public
Year Built
- 2024
Zoning Code
- RSF1
Disclaimer: All information provided is deemed to be reliable but not guaranteed.
Listing Data ©2025 Greater Fort Lauderdale REALTORS®
Listings provided courtesy of The Hernando County Association of Realtors MLS.
Listing Data ©2025 REALTOR® Association of Citrus County
Listing Data ©2025 Royal Palm Coast Realtor® Association
The information provided by this website is for the personal, non-commercial use of consumers and may not be used for any purpose other than to identify prospective properties consumers may be interested in purchasing.Display of MLS data is usually deemed reliable but is NOT guaranteed accurate.
Datafeed Last updated on November 6, 2025 @ 12:00 am
©2006-2025 brokerIDXsites.com - https://brokerIDXsites.com
Sign Up Now for Free!X
Call Direct: Brokerage Office: Mobile: 352.585.0041
Registration Benefits:
- New Listings & Price Reduction Updates sent directly to your email
- Create Your Own Property Search saved for your return visit.
- "Like" Listings and Create a Favorites List
* NOTICE: By creating your free profile, you authorize us to send you periodic emails about new listings that match your saved searches and related real estate information.If you provide your telephone number, you are giving us permission to call you in response to this request, even if this phone number is in the State and/or National Do Not Call Registry.
Already have an account? Login to your account.

