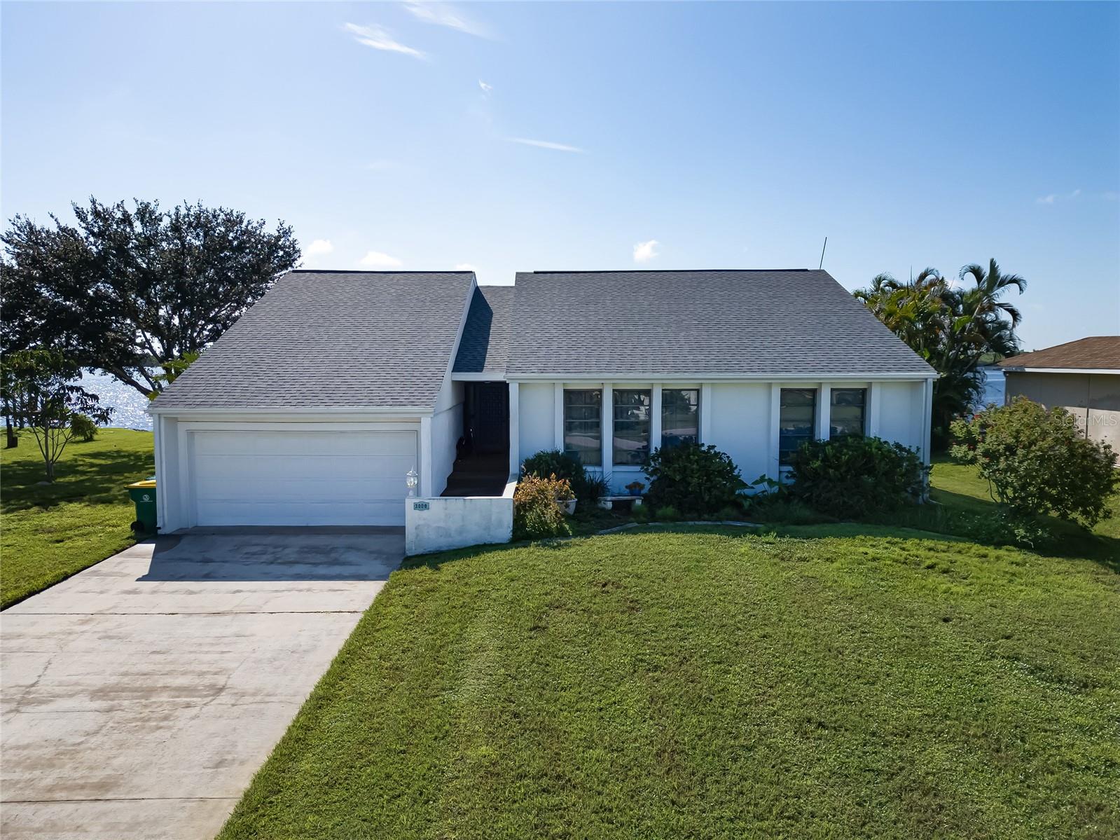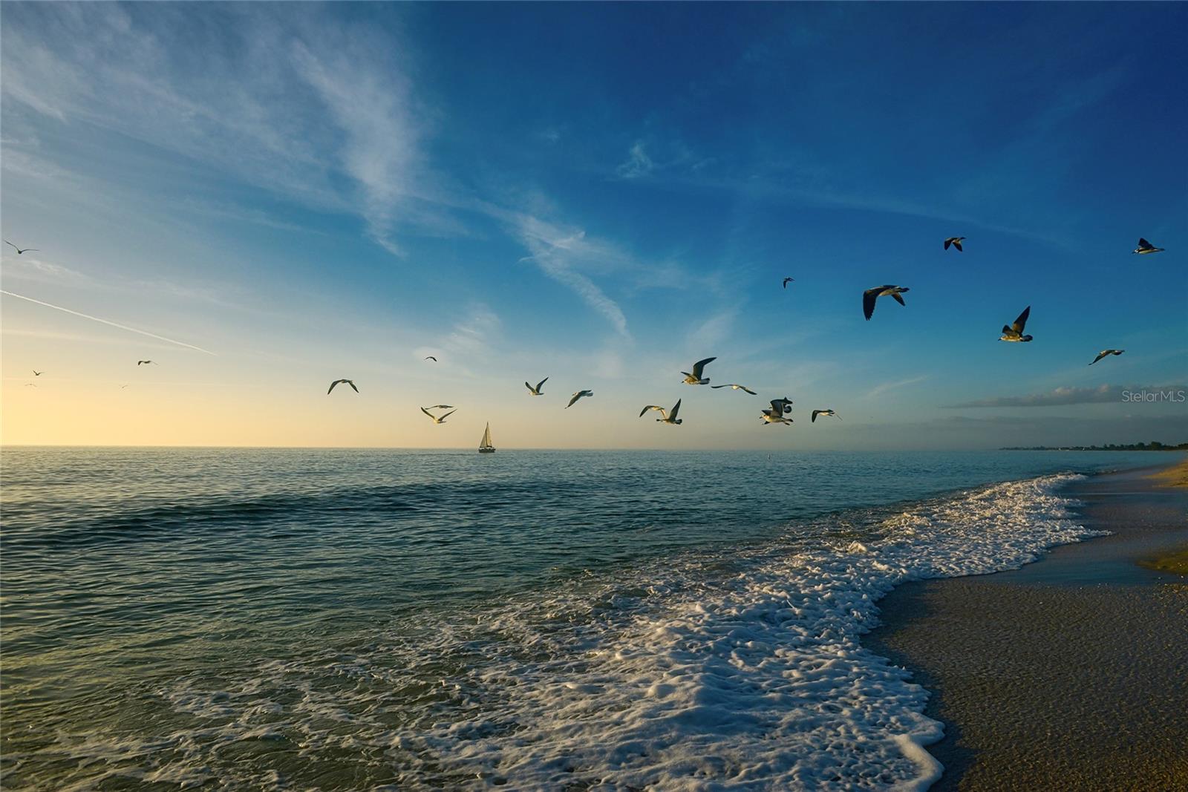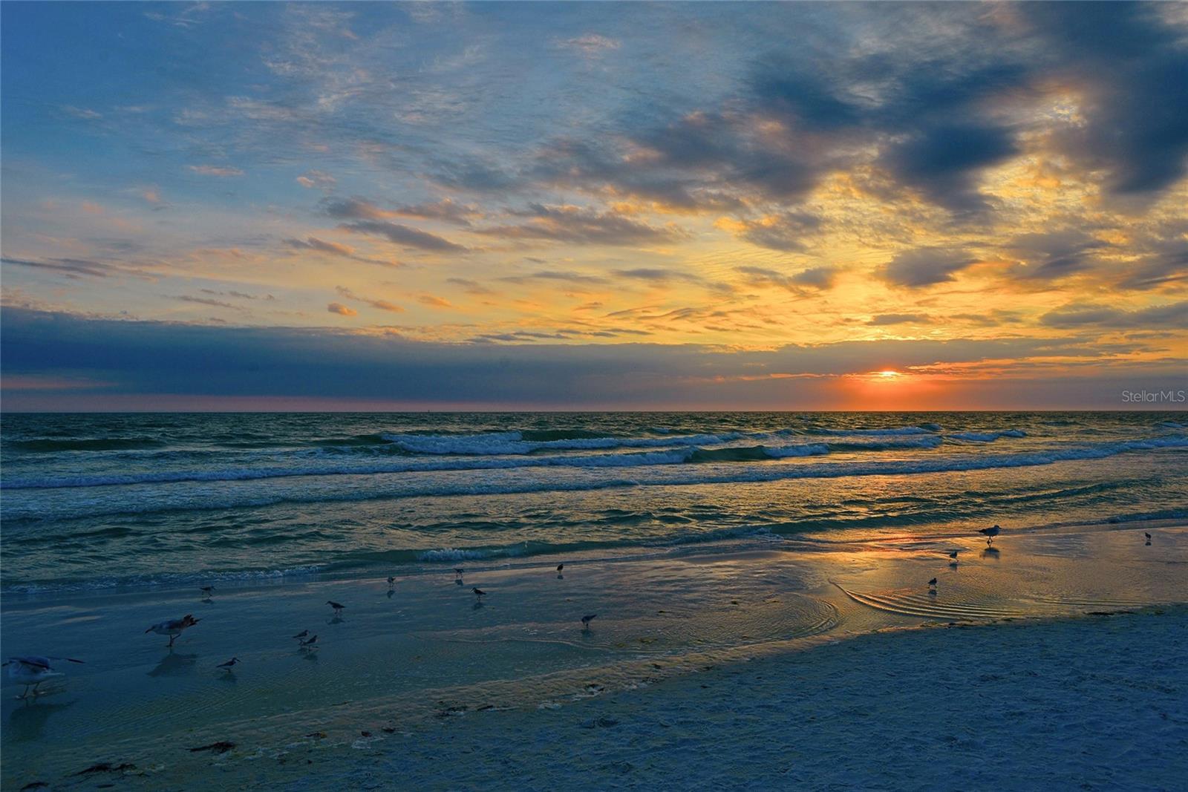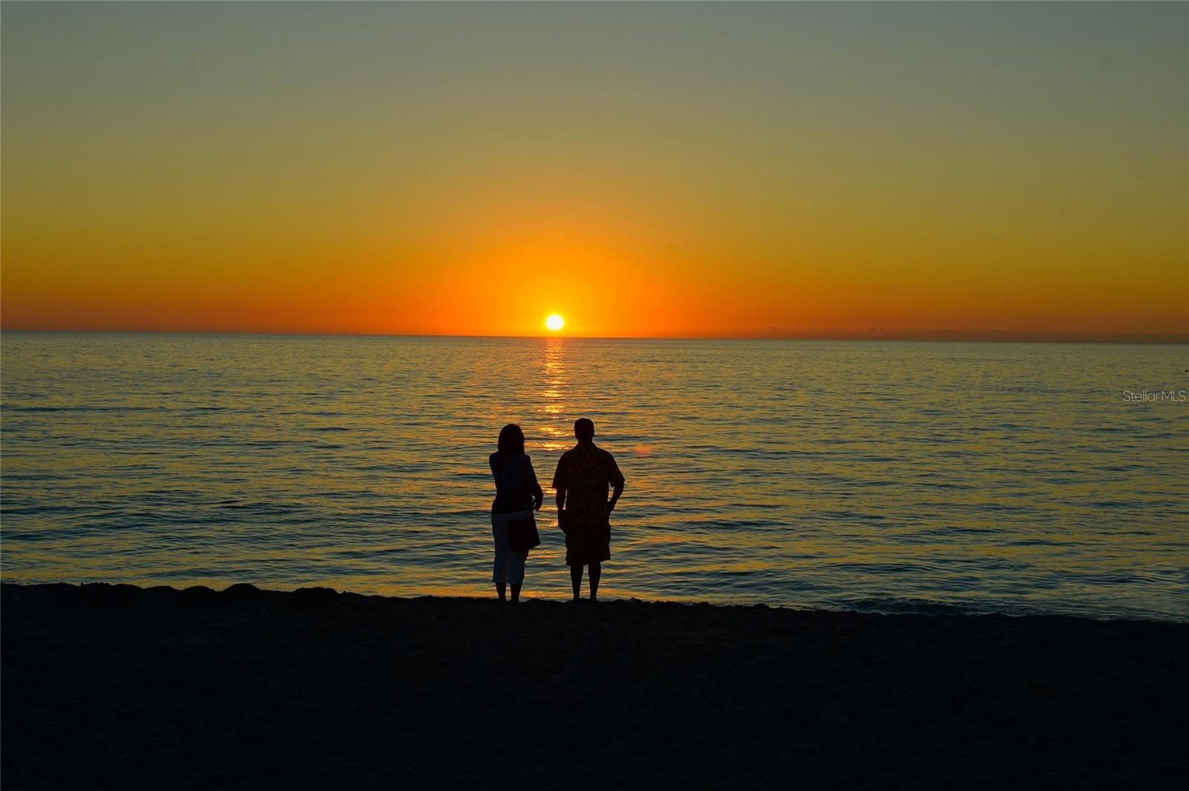
- Lori Ann Bugliaro P.A., PA,REALTOR ®
- Tropic Shores Realty
- Helping My Clients Make the Right Move!
- Mobile: 352.585.0041
- Fax: 888.519.7102
- Mobile: 352.585.0041
- loribugliaro.realtor@gmail.com
Contact Lori Ann Bugliaro P.A.
Schedule A Showing
Request more information
- Home
- Property Search
- Search results
- 3000 Peace River Drive, PUNTA GORDA, FL 33983
Active
Property Photos


































































- MLS#: N6140543 ( Residential )
- Street Address: 3000 Peace River Drive
- Viewed: 129
- Price: $575,000
- Price sqft: $198
- Waterfront: Yes
- Wateraccess: Yes
- Waterfront Type: Brackish Water,Intracoastal Waterway,River Front
- Year Built: 1980
- Bldg sqft: 2909
- Bedrooms: 3
- Total Baths: 2
- Full Baths: 2
- Garage / Parking Spaces: 2
- Days On Market: 144
- Additional Information
- Geolocation: 26.9847 / -81.9964
- County: CHARLOTTE
- City: PUNTA GORDA
- Zipcode: 33983
- Subdivision: Hrbr Heights
- Elementary School: Deep Creek
- Middle School: Punta Gorda
- High School: Charlotte
- Provided by: HOMESMART
- Contact: Sabina Rozak
- 407-476-0461

- DMCA Notice
-
DescriptionThis waterfront home places the PEACE RIVER RIGHT IN YOUR BACK YARD, where you can enjoy breathtaking sunrises each morning. Featuring 3 bedrooms, 2 baths, nearly HALF AN ACRE of land, and comes PARTIALLY FURNISHED. The property has been lovingly maintained with a NEW A/C (2024) NEWER ROOF (Dec. 2020) and a NEWER DOCK (2020). The spacious lot also provides room to add another garage or create dedicated parking for your RV or boat on the north side of the home. Inside, the foyer opens to the formal living and dining rooms. The family room, complete with a wood burning fireplace, flows through triple sliding doors to the lanai and connects seamlessly to the kitchen with custom cabinetry and a breakfast bar. The primary suite offers peaceful river views, private deck access, and an ensuite bath. A split floor plan ensures privacy for the two guest bedrooms, one with direct lanai access. Outdoor living shines with a large, screened lanai, and a private dock with water and electric, perfect for relaxing or launching your next boating adventure. Located in Harbour Heights, a non deed restricted waterfront community with NO HOA, youll also benefit from a recently upgraded water distribution system. Just around the corner, Harbour Heights Park offers boat ramps, fishing docks, pickleball and tennis courts, shuffleboard courts, basketball court, playgrounds, picnic areas, and more. From your dock or the park, you can easily reach the Peace River, Charlotte Harbor, and the Gulf of America. With I 75, Punta Gorda Airport, downtown Punta Gorda, shopping, dining, and golf all nearby, this home delivers the perfect balance of waterfront serenity and everyday convenience.
Property Location and Similar Properties
All
Similar
Features
Waterfront Description
- Brackish Water
- Intracoastal Waterway
- River Front
Appliances
- Dishwasher
- Dryer
- Electric Water Heater
- Microwave
- Range
- Range Hood
- Refrigerator
- Washer
Association Amenities
- Basketball Court
- Park
- Pickleball Court(s)
- Playground
- Shuffleboard Court
- Tennis Court(s)
Home Owners Association Fee
- 0.00
Carport Spaces
- 0.00
Close Date
- 0000-00-00
Cooling
- Central Air
Country
- US
Covered Spaces
- 0.00
Exterior Features
- Balcony
- Hurricane Shutters
- Private Mailbox
- Rain Gutters
- Sliding Doors
Flooring
- Carpet
- Tile
Furnished
- Partially
Garage Spaces
- 2.00
Heating
- Central
- Electric
High School
- Charlotte High
Insurance Expense
- 0.00
Interior Features
- Primary Bedroom Main Floor
- Solid Surface Counters
- Thermostat
- Window Treatments
Legal Description
- HBH 002 0021 0164 HBH 002 0021 0164 HRBR HTS SEC 2 BLK 21 LT 164 279/08 307/66 550/777 968-545 1467/1733 UNREC DC-JV HBH 002 0021 0165 HRBR HTS SEC 2 BLK 21 LT 165 AND SEC 4 PT 2 BLK 109 LT 1 91/98 561/1823 598/1346 766/1982 906/785 1467/1733 DC27145 55-JV 33851
Levels
- One
Living Area
- 1861.00
Lot Features
- Flood Insurance Required
- FloodZone
- In County
- Landscaped
- Oversized Lot
- Paved
Middle School
- Punta Gorda Middle
Area Major
- 33983 - Punta Gorda
Net Operating Income
- 0.00
Occupant Type
- Owner
Open Parking Spaces
- 0.00
Other Expense
- 0.00
Parcel Number
- 402322207001
Parking Features
- Driveway
- Garage Door Opener
- Ground Level
Pets Allowed
- Yes
Possession
- Close Of Escrow
Property Type
- Residential
Roof
- Shingle
School Elementary
- Deep Creek Elementary
Sewer
- Septic Tank
Tax Year
- 2024
Township
- 40S
Utilities
- Cable Available
- Electricity Connected
- Public
- Sewer Connected
- Water Connected
View
- Water
Views
- 129
Virtual Tour Url
- https://www.propertypanorama.com/instaview/stellar/N6140543
Water Source
- Public
Year Built
- 1980
Zoning Code
- RSF3.5
Disclaimer: All information provided is deemed to be reliable but not guaranteed.
Listing Data ©2026 Greater Fort Lauderdale REALTORS®
Listings provided courtesy of The Hernando County Association of Realtors MLS.
Listing Data ©2026 REALTOR® Association of Citrus County
Listing Data ©2026 Royal Palm Coast Realtor® Association
The information provided by this website is for the personal, non-commercial use of consumers and may not be used for any purpose other than to identify prospective properties consumers may be interested in purchasing.Display of MLS data is usually deemed reliable but is NOT guaranteed accurate.
Datafeed Last updated on February 8, 2026 @ 12:00 am
©2006-2026 brokerIDXsites.com - https://brokerIDXsites.com
Sign Up Now for Free!X
Call Direct: Brokerage Office: Mobile: 352.585.0041
Registration Benefits:
- New Listings & Price Reduction Updates sent directly to your email
- Create Your Own Property Search saved for your return visit.
- "Like" Listings and Create a Favorites List
* NOTICE: By creating your free profile, you authorize us to send you periodic emails about new listings that match your saved searches and related real estate information.If you provide your telephone number, you are giving us permission to call you in response to this request, even if this phone number is in the State and/or National Do Not Call Registry.
Already have an account? Login to your account.

