
- Lori Ann Bugliaro P.A., REALTOR ®
- Tropic Shores Realty
- Helping My Clients Make the Right Move!
- Mobile: 352.585.0041
- Fax: 888.519.7102
- 352.585.0041
- loribugliaro.realtor@gmail.com
Contact Lori Ann Bugliaro P.A.
Schedule A Showing
Request more information
- Home
- Property Search
- Search results
- 405 Park Boulevard N, VENICE, FL 34285
Property Photos


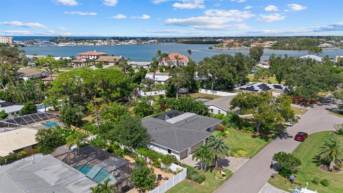
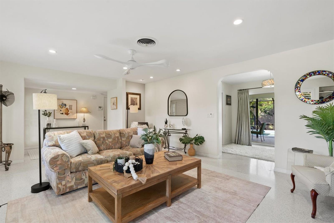
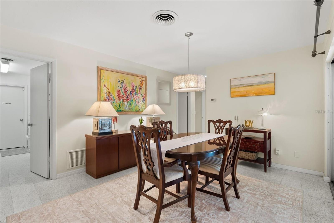
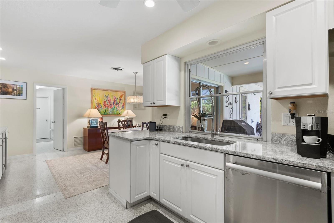
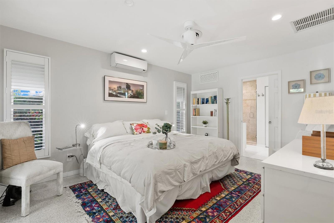
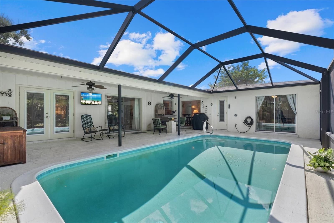
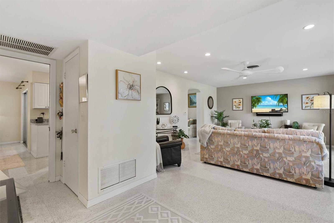
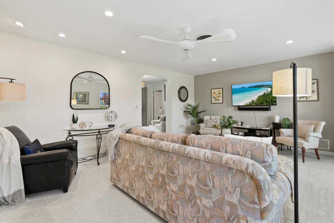
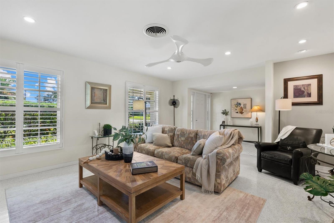
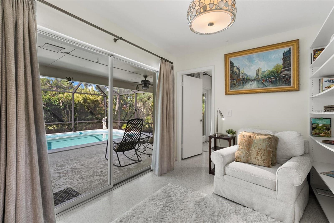
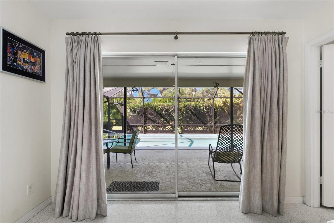
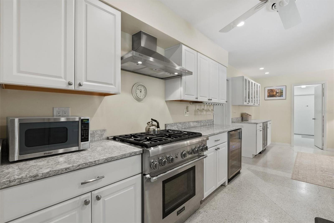
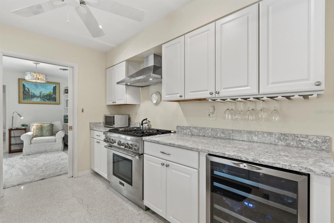
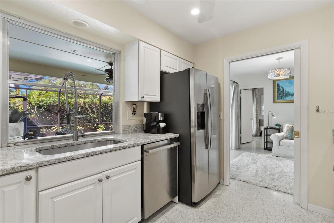
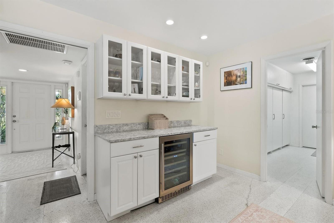
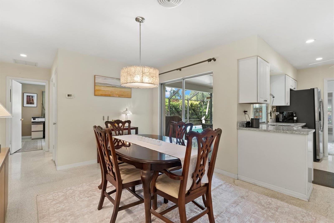
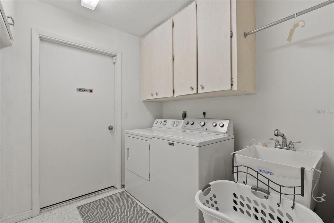
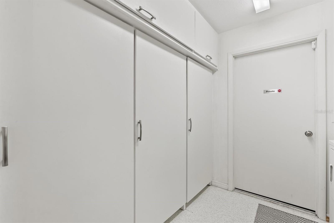
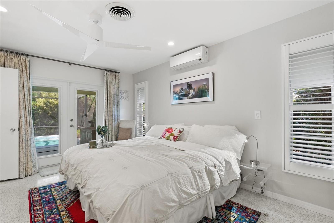
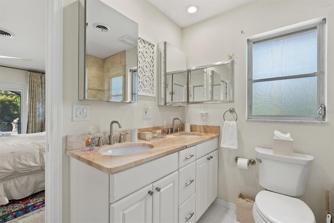
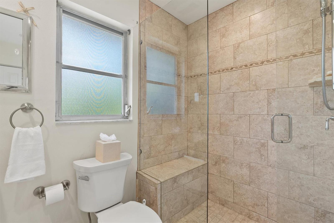
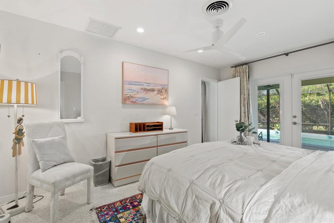
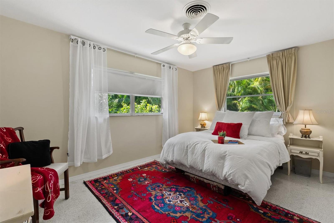
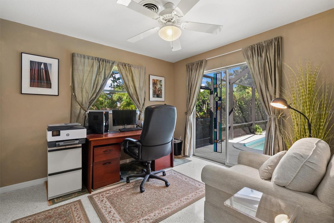
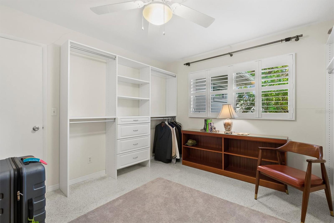
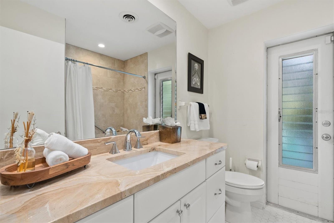
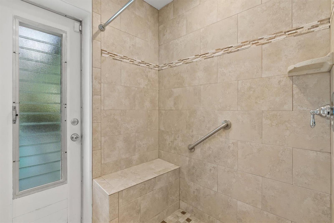
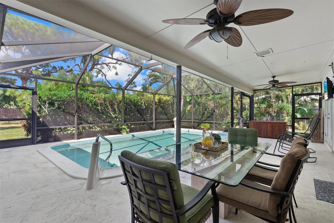
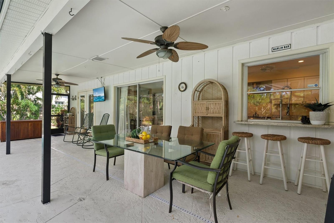
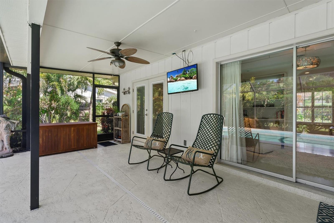
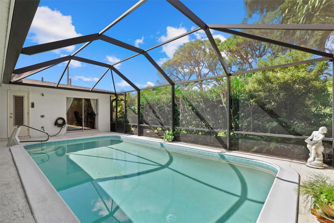
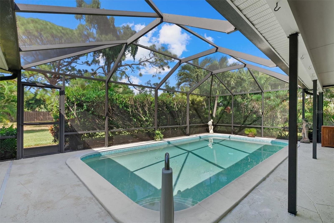
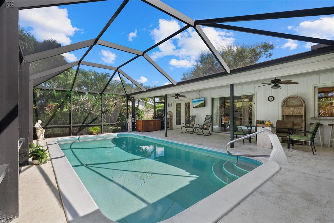
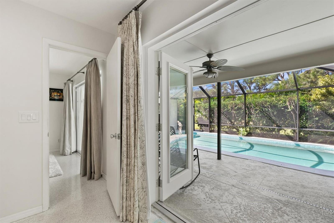
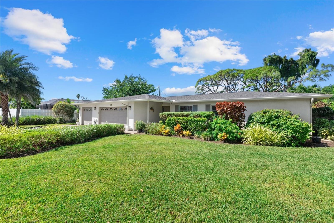
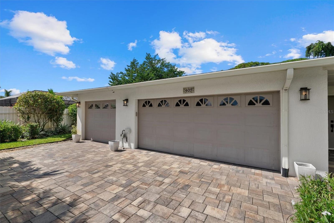
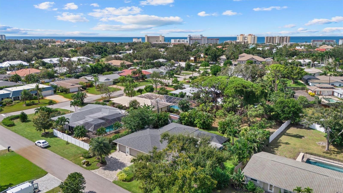
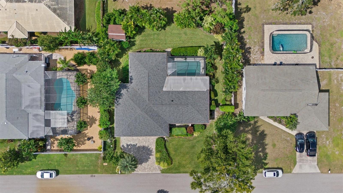
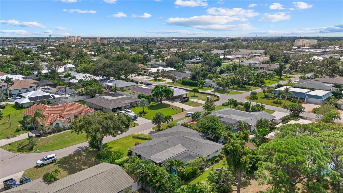
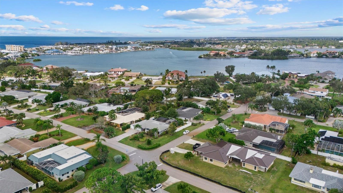
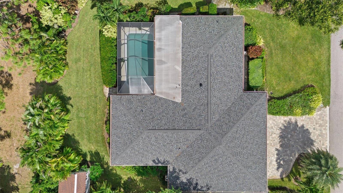
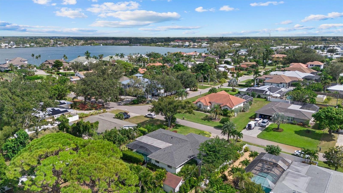
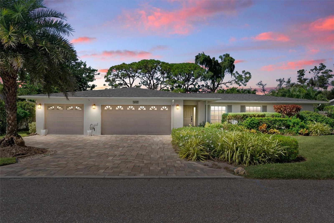
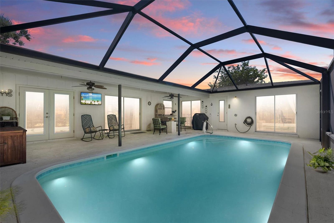
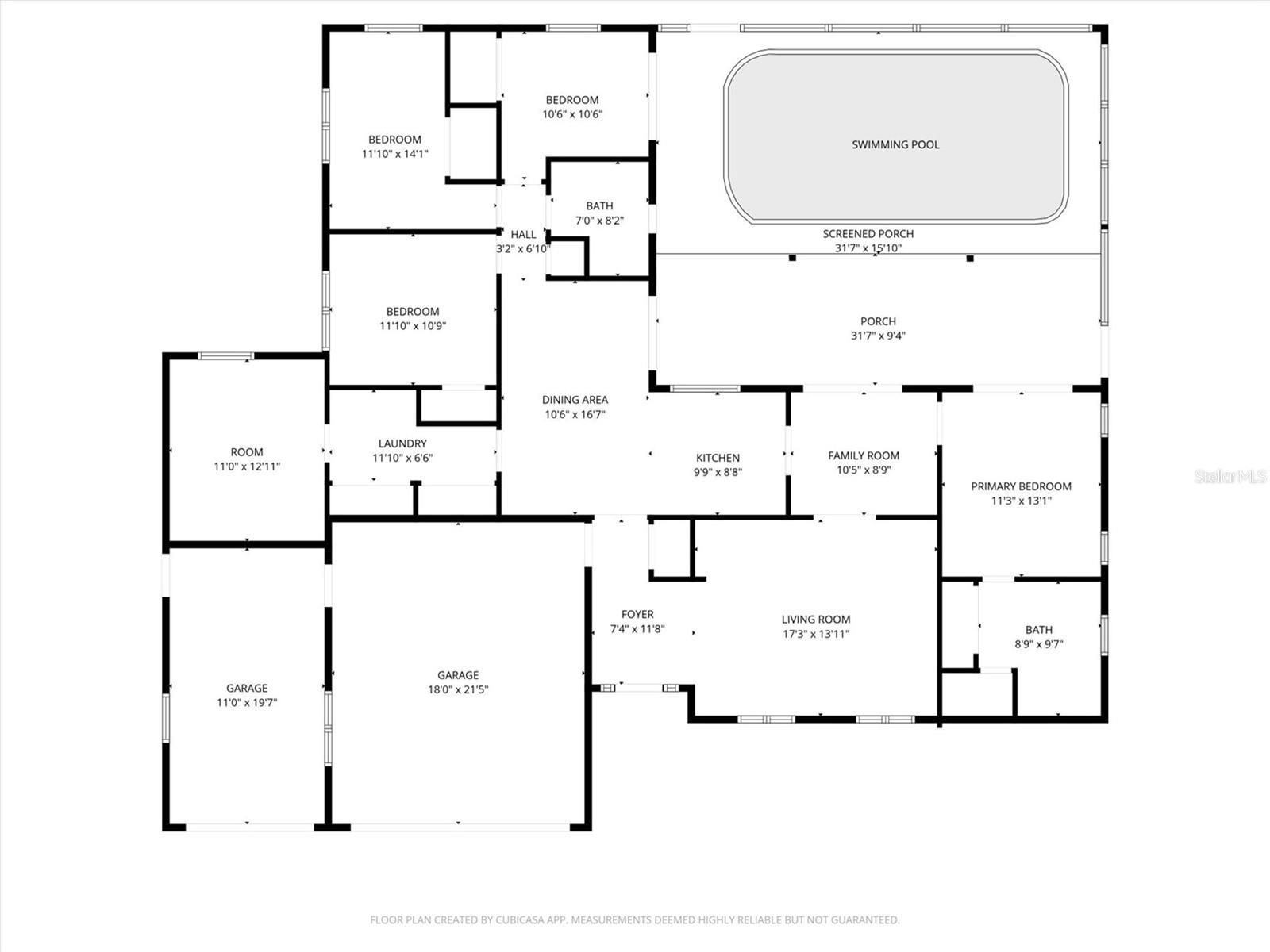
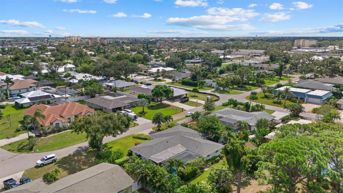
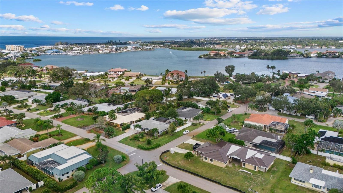
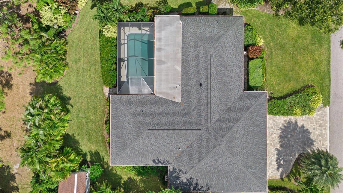
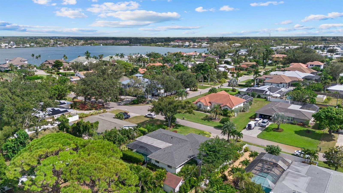
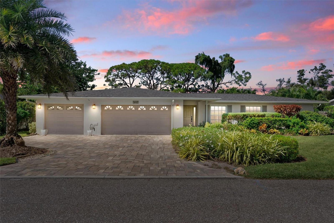
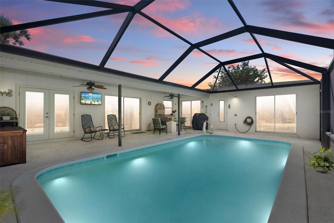
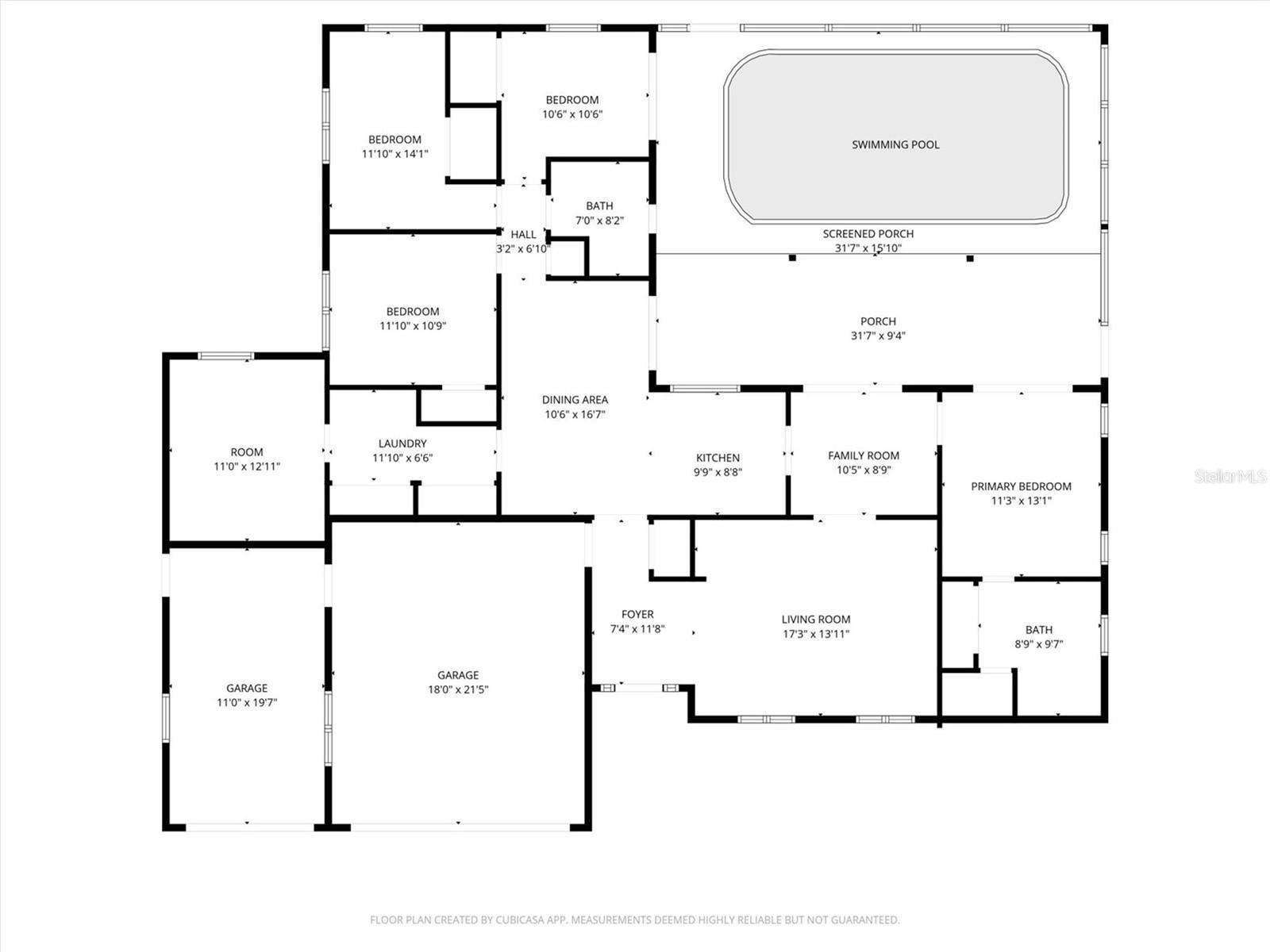
- MLS#: N6141012 ( Residential )
- Street Address: 405 Park Boulevard N
- Viewed: 16
- Price: $975,000
- Price sqft: $309
- Waterfront: No
- Year Built: 1967
- Bldg sqft: 3154
- Bedrooms: 4
- Total Baths: 2
- Full Baths: 2
- Garage / Parking Spaces: 3
- Days On Market: 20
- Additional Information
- Geolocation: 27.1063 / -82.4544
- County: SARASOTA
- City: VENICE
- Zipcode: 34285
- Subdivision: Venice Gulf View Sec Of
- Elementary School: Venice Elementary
- Middle School: Venice Area Middle
- High School: Venice Senior High
- Provided by: PREMIER SOTHEBYS INTL REALTY
- Contact: Martha Pike
- 941-412-3323

- DMCA Notice
-
DescriptionJust minutes from Venice Beach and the charming downtown shopping and dining district, this four bedroom, two bath pool home with a three car garage blends comfort, style, and convenience as well as a beautiful sunset at days end. Go inside to find a light filled layout designed for relaxed Florida living. The beautifully remodeled kitchen is the centerpiece of the home, showcasing Cambria quartz countertops, a professional grade Thermador six burner gas range, high end stainless appliances, and two dual zone wine coolers, ideal for casual meals and entertaining. A thoughtfully reimagined pantry adds storage and function. The primary suite feels like a private retreat with hurricane rated French doors that lead out to the pool for a little moonlight swim. For those who like it a little cooler while sleeping, there is a separate mini split for the primary bedroom, so you don't have to cool the whole house. The updated primary bath features marble topped double vanity and spa inspired Roman shower with built in seating. The additional bedrooms offer flexible space for family, guests, or a home office, each filled with natural light and designed for comfort. For added closet space, one bedroom has built in closet system, making it a huge walk in closet if needed, otherwise remove and use as a fourth bedroom. Go outside to enjoy a private backyard retreat with lush landscaping and an extended pool deck, ideal for entertaining. The pool is designed for year round enjoyment with a pool heater for the winter months and chiller for summer. A 12 by 10 foot Tuff shed with windows and shelving adds extra room for storage or hobbies. Terrazzo floors throughout the home preserve its mid century character and timeless appeal. Whether intended as a primary residence, seasonal retreat or investment, this home offers exceptional versatility with features that support full time living, extended stays or seasonal rental. With recent updates including a new roof (2024), HVAC (2022), Kohler 20 kilowatt generator with 500 gallon LP tank, new pool pump and filter (2024), and updated plumbing, this home is move in ready, offering peace of mind and the relaxed coastal lifestyle youve been dreaming of.
Property Location and Similar Properties
All
Similar
Features
Appliances
- Dishwasher
- Disposal
- Dryer
- Electric Water Heater
- Microwave
- Range
- Refrigerator
- Washer
- Wine Refrigerator
Home Owners Association Fee
- 0.00
Carport Spaces
- 0.00
Close Date
- 0000-00-00
Cooling
- Central Air
- Mini-Split Unit(s)
Country
- US
Covered Spaces
- 0.00
Exterior Features
- Lighting
- Outdoor Shower
- Private Mailbox
- Rain Gutters
- Sliding Doors
- Storage
Flooring
- Terrazzo
Furnished
- Negotiable
Garage Spaces
- 3.00
Heating
- Central
- Electric
High School
- Venice Senior High
Insurance Expense
- 0.00
Interior Features
- Ceiling Fans(s)
- Primary Bedroom Main Floor
- Solid Surface Counters
- Window Treatments
Legal Description
- LOT 12 LESS E 15 FT THEREOF FOR R/W & LESS TRACT IN OR 886-243 TO KANETSKY BLK 7 GULF VIEW SEC OF VENICE
Levels
- One
Living Area
- 1832.00
Lot Features
- City Limits
- Private
- Paved
Middle School
- Venice Area Middle
Area Major
- 34285 - Venice
Net Operating Income
- 0.00
Occupant Type
- Owner
Open Parking Spaces
- 0.00
Other Expense
- 0.00
Other Structures
- Shed(s)
- Storage
- Workshop
Parcel Number
- 0175070032
Parking Features
- Garage Door Opener
- Garage
Pets Allowed
- Yes
Pool Features
- Gunite
- Heated
- In Ground
- Screen Enclosure
Possession
- Close Of Escrow
Property Type
- Residential
Roof
- Shingle
School Elementary
- Venice Elementary
Sewer
- Public Sewer
Style
- Mid-Century Modern
Tax Year
- 2024
Township
- 39S
Utilities
- Cable Connected
- Electricity Connected
- Public
- Sewer Connected
- Water Connected
View
- Garden
Views
- 16
Virtual Tour Url
- https://vimeo.com/1130881301?share=copy&fl=sv&fe=ci
Water Source
- Public
Year Built
- 1967
Zoning Code
- RSF1
Disclaimer: All information provided is deemed to be reliable but not guaranteed.
Listing Data ©2025 Greater Fort Lauderdale REALTORS®
Listings provided courtesy of The Hernando County Association of Realtors MLS.
Listing Data ©2025 REALTOR® Association of Citrus County
Listing Data ©2025 Royal Palm Coast Realtor® Association
The information provided by this website is for the personal, non-commercial use of consumers and may not be used for any purpose other than to identify prospective properties consumers may be interested in purchasing.Display of MLS data is usually deemed reliable but is NOT guaranteed accurate.
Datafeed Last updated on November 6, 2025 @ 12:00 am
©2006-2025 brokerIDXsites.com - https://brokerIDXsites.com
Sign Up Now for Free!X
Call Direct: Brokerage Office: Mobile: 352.585.0041
Registration Benefits:
- New Listings & Price Reduction Updates sent directly to your email
- Create Your Own Property Search saved for your return visit.
- "Like" Listings and Create a Favorites List
* NOTICE: By creating your free profile, you authorize us to send you periodic emails about new listings that match your saved searches and related real estate information.If you provide your telephone number, you are giving us permission to call you in response to this request, even if this phone number is in the State and/or National Do Not Call Registry.
Already have an account? Login to your account.

