
- Lori Ann Bugliaro P.A., REALTOR ®
- Tropic Shores Realty
- Helping My Clients Make the Right Move!
- Mobile: 352.585.0041
- Fax: 888.519.7102
- 352.585.0041
- loribugliaro.realtor@gmail.com
Contact Lori Ann Bugliaro P.A.
Schedule A Showing
Request more information
- Home
- Property Search
- Search results
- 355 Melrose Court, VENICE, FL 34292
Property Photos
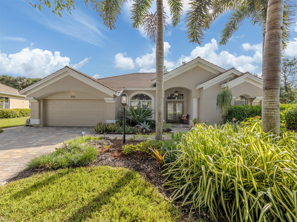

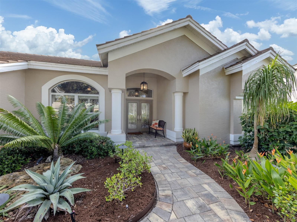
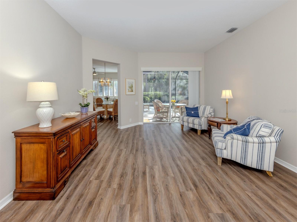
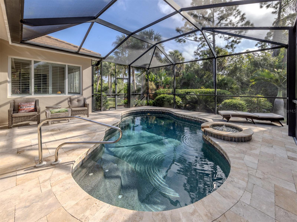
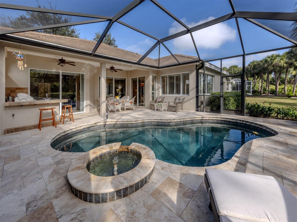
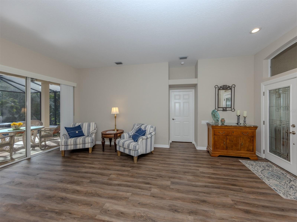
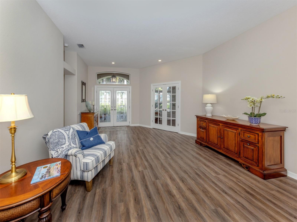
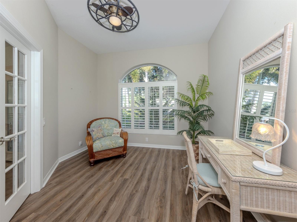
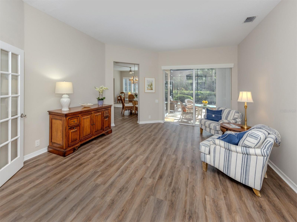
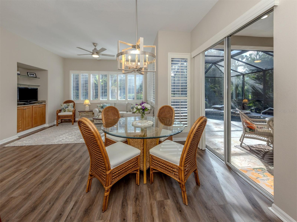
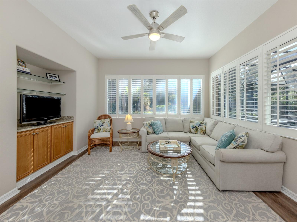
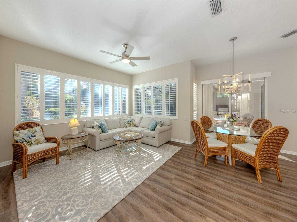
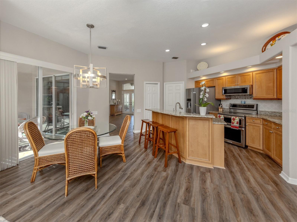
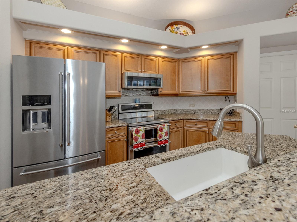
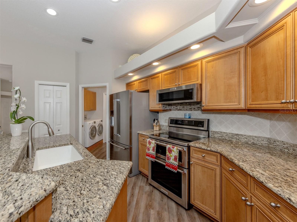
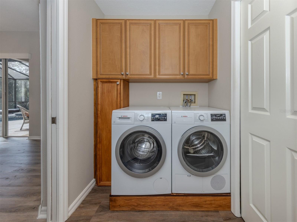
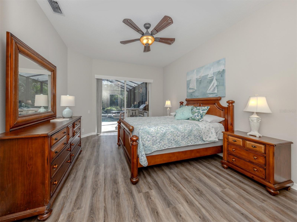

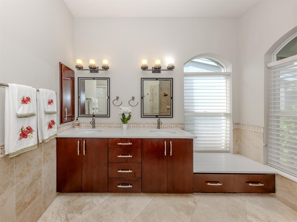
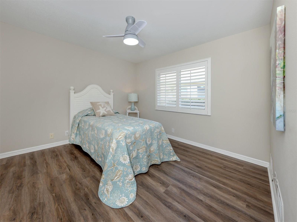
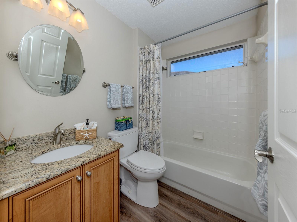
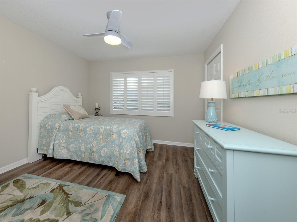
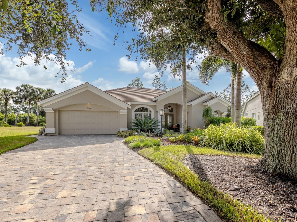
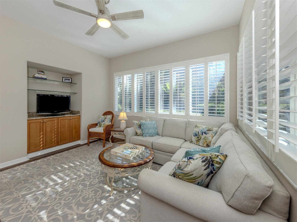
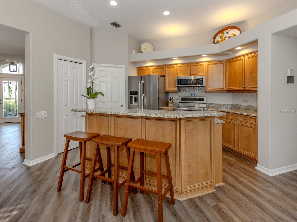
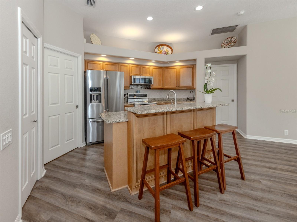
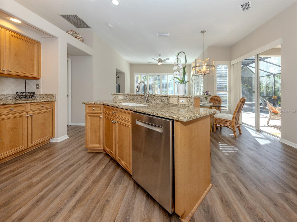
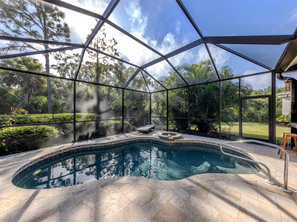
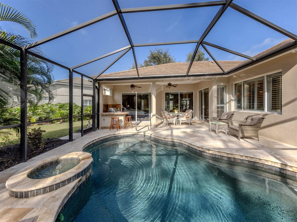
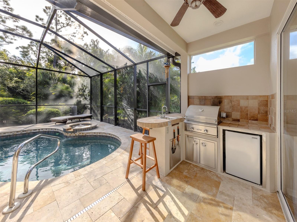
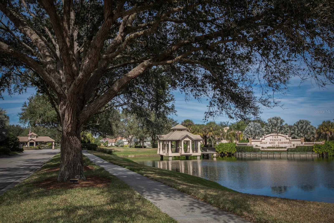
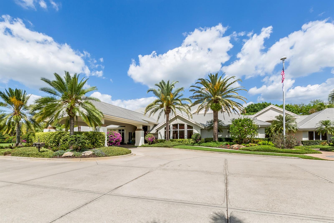
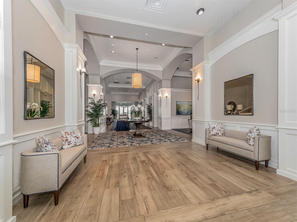
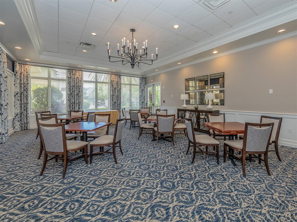
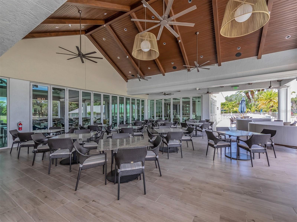
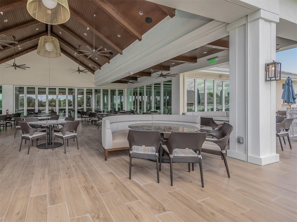
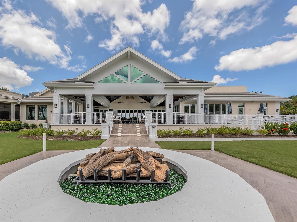
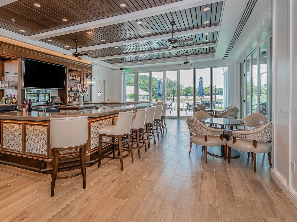
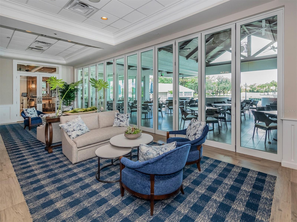
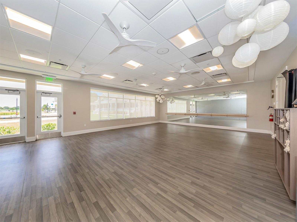
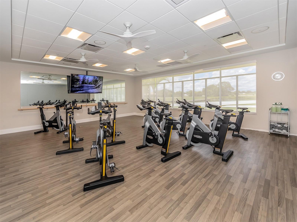
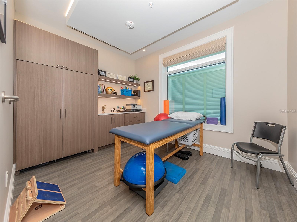
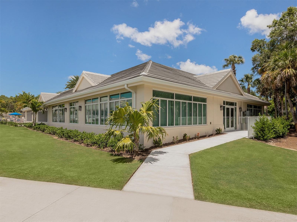
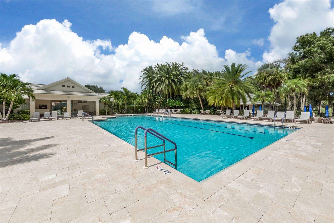

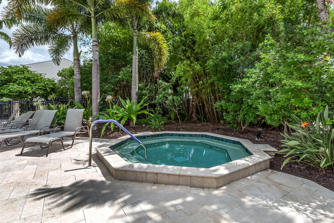
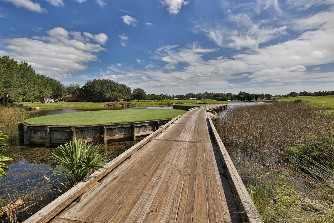
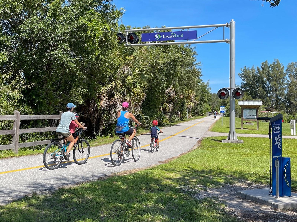
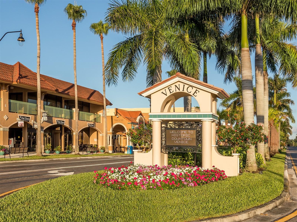
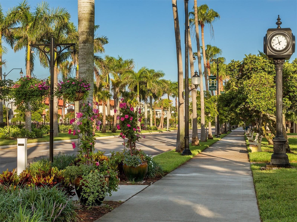
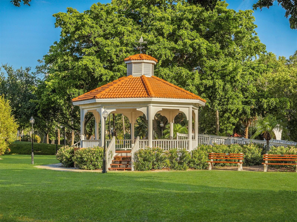
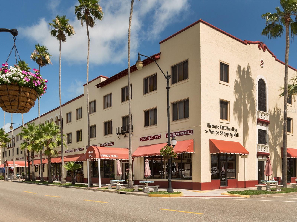
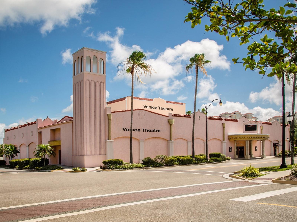
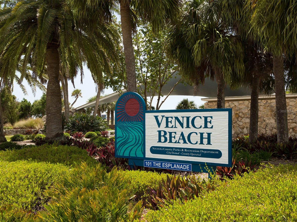
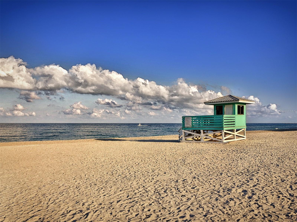
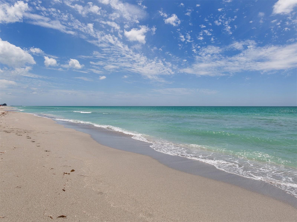
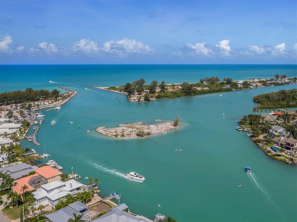

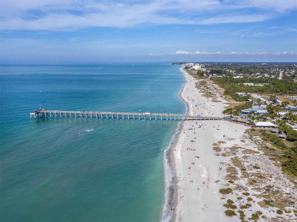
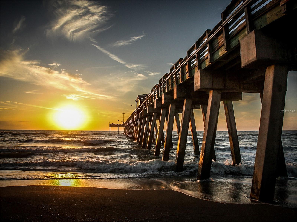
- MLS#: N6141168 ( Residential )
- Street Address: 355 Melrose Court
- Viewed: 15
- Price: $499,000
- Price sqft: $213
- Waterfront: No
- Year Built: 1996
- Bldg sqft: 2340
- Bedrooms: 3
- Total Baths: 2
- Full Baths: 2
- Garage / Parking Spaces: 2
- Days On Market: 7
- Additional Information
- Geolocation: 27.0855 / -82.3605
- County: SARASOTA
- City: VENICE
- Zipcode: 34292
- Subdivision: Venice Golf Country Club
- Elementary School: Taylor Ranch Elementary
- Middle School: Venice Area Middle
- High School: Venice Senior High
- Provided by: PREMIER SOTHEBYS INTL REALTY
- Contact: Debi Cohoon
- 941-412-3323

- DMCA Notice
-
DescriptionDiscover the unparalleled lifestyle of the private, member owned Venice Golf and Country Club where extraordinary living begins. This superb, renovated property offers an exceptional blend of comfort, style and location within a maintained HOA community. Three bedrooms plus a den with a heated pool is in a serene and private cul de sac. Spacious living areas, modern finishes and abundant natural light throughout enhance the living experience. The curb appeal is absolutely stunning with well manicured landscaping, brick paver driveway and thoughtful architectural layout. Enter in the custom leaded glass French front doors to an open floor plan ideal for entertaining, while the private backyard provides a peaceful retreat. The pool area is exceptional with a travertine light color deck, bronze pool cage, pebble interior pool finish, covered sitting area, outdoor kitchen with a sink, grill, refrigerator and bar top. A poolside water feature provides a serene sound for your backyard oasis. No homes in sight or noisy golf cart path to distract your serenity. The kitchen has stainless steel appliances, an induction range, cabinet mounted microwave with custom tile detail, light wood cabinets, kitchen island with sink and breakfast bar. The primary en suite is a generous size with glass sliders leading to the outdoor tropical pool retreat. The primary bath is gorgeous with a Roman walk in shower featuring custom inlay tile, glass partition, double sink vanity with quartz counters, modern light fixtures and a water closet. Luxury vinyl and tile floors throughout with no carpet in this beautiful home. The Venice Golf and Country Club has been recently reimagined. The expanded clubhouse features a spacious gathering bar, gourmet and commercial kitchens and a cozy fire pit. Members enjoy casual and special event dinners throughout the year. The new state of the art Wellness Center offers massage therapy, fitness classes, yoga, physical therapy and personal training that provides a holistic approach to health and well being. Beautifully renovated Ted McAnlis designed 18 hole championship golf course is treasured and highly rated as one of the best and well maintained golf courses in the region. Residents also enjoy Har Tru tennis courts, pickleball, bocce ball, and a Junior Olympic sized pool and spa, balancing active living with relaxation. As a Geo Certified Audubon Cooperative Sanctuary, VGCC embraces environmental stewardship and sustainability. With an A+ financial rating, the community is as solid as it is serene. Ideally just minutes from airports, shopping, dining, Interstate 75, cultural venues and Wellen Park. It's also a short drive to the charming Venice Island, where 14 miles of pristine beaches meet the sparkling Gulf Coast. Dont miss the chance to own a beautiful home in one of Venices sought after friendly communities.
Property Location and Similar Properties
All
Similar
Features
Appliances
- Convection Oven
- Dishwasher
- Disposal
- Dryer
- Electric Water Heater
- Microwave
- Range
- Refrigerator
- Washer
Association Amenities
- Clubhouse
- Fitness Center
- Gated
- Golf Course
- Pickleball Court(s)
- Pool
- Recreation Facilities
- Security
- Spa/Hot Tub
- Storage
- Tennis Court(s)
Home Owners Association Fee
- 741.00
Home Owners Association Fee Includes
- Pool
- Maintenance Grounds
- Management
- Recreational Facilities
- Security
Association Name
- AMI-Advanced Management
Association Phone
- 941-496-8482
Carport Spaces
- 0.00
Close Date
- 0000-00-00
Cooling
- Central Air
Country
- US
Covered Spaces
- 0.00
Exterior Features
- Outdoor Kitchen
- Sidewalk
- Sliding Doors
Flooring
- Ceramic Tile
- Vinyl
Garage Spaces
- 2.00
Heating
- Electric
High School
- Venice Senior High
Insurance Expense
- 0.00
Interior Features
- Ceiling Fans(s)
- High Ceilings
- Open Floorplan
- Primary Bedroom Main Floor
- Split Bedroom
- Stone Counters
- Walk-In Closet(s)
- Window Treatments
Legal Description
- LOT 480 VENICE GOLF & COUNTRY CLUB UNIT NO 3-B
Levels
- One
Living Area
- 1710.00
Lot Features
- Cul-De-Sac
- Private
- Sidewalk
- Paved
Middle School
- Venice Area Middle
Area Major
- 34292 - Venice
Net Operating Income
- 0.00
Occupant Type
- Vacant
Open Parking Spaces
- 0.00
Other Expense
- 0.00
Parcel Number
- 0420030029
Parking Features
- Driveway
- Workshop in Garage
Pets Allowed
- Yes
Pool Features
- Gunite
- In Ground
- Screen Enclosure
Property Type
- Residential
Roof
- Concrete
School Elementary
- Taylor Ranch Elementary
Sewer
- Public Sewer
Tax Year
- 2024
Township
- 39S
Utilities
- Cable Connected
- Natural Gas Connected
- Public
- Underground Utilities
View
- Park/Greenbelt
- Trees/Woods
Views
- 15
Virtual Tour Url
- https://vimeo.com/1131805973/9895b18c67?share=copy&fl=sv&fe=ci
Water Source
- Public
Year Built
- 1996
Zoning Code
- RSF3
Disclaimer: All information provided is deemed to be reliable but not guaranteed.
Listing Data ©2025 Greater Fort Lauderdale REALTORS®
Listings provided courtesy of The Hernando County Association of Realtors MLS.
Listing Data ©2025 REALTOR® Association of Citrus County
Listing Data ©2025 Royal Palm Coast Realtor® Association
The information provided by this website is for the personal, non-commercial use of consumers and may not be used for any purpose other than to identify prospective properties consumers may be interested in purchasing.Display of MLS data is usually deemed reliable but is NOT guaranteed accurate.
Datafeed Last updated on November 6, 2025 @ 12:00 am
©2006-2025 brokerIDXsites.com - https://brokerIDXsites.com
Sign Up Now for Free!X
Call Direct: Brokerage Office: Mobile: 352.585.0041
Registration Benefits:
- New Listings & Price Reduction Updates sent directly to your email
- Create Your Own Property Search saved for your return visit.
- "Like" Listings and Create a Favorites List
* NOTICE: By creating your free profile, you authorize us to send you periodic emails about new listings that match your saved searches and related real estate information.If you provide your telephone number, you are giving us permission to call you in response to this request, even if this phone number is in the State and/or National Do Not Call Registry.
Already have an account? Login to your account.

