
- Lori Ann Bugliaro P.A., REALTOR ®
- Tropic Shores Realty
- Helping My Clients Make the Right Move!
- Mobile: 352.585.0041
- Fax: 888.519.7102
- 352.585.0041
- loribugliaro.realtor@gmail.com
Contact Lori Ann Bugliaro P.A.
Schedule A Showing
Request more information
- Home
- Property Search
- Search results
- 2226 Lelani Circle, DAVENPORT, FL 33897
Property Photos
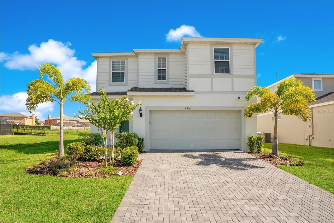

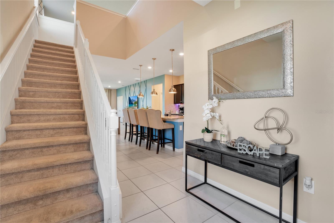
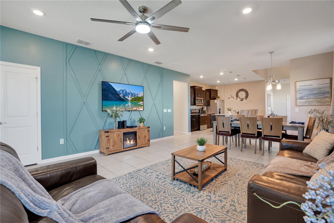
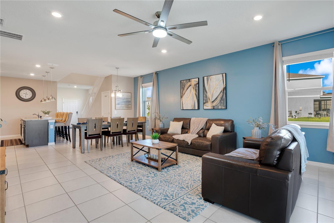
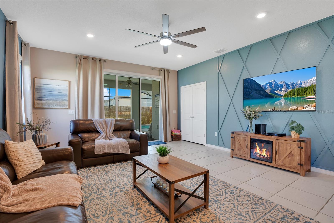
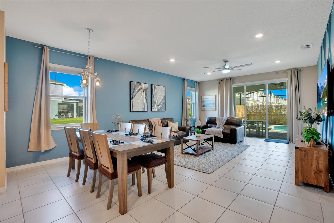
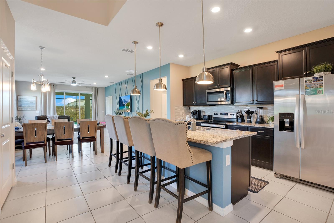
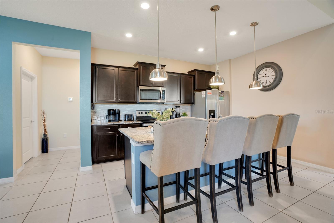
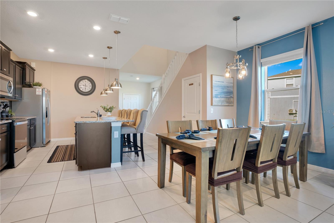
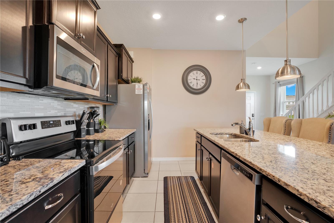
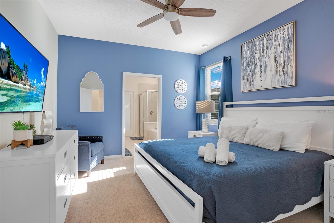
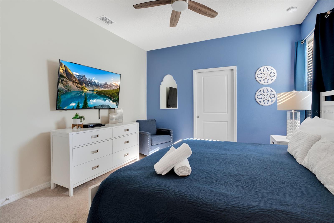
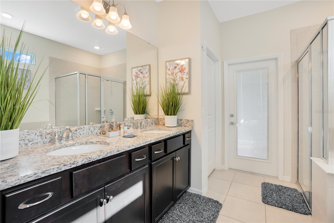
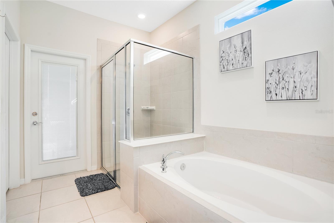
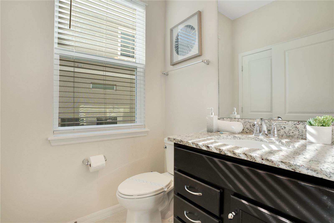
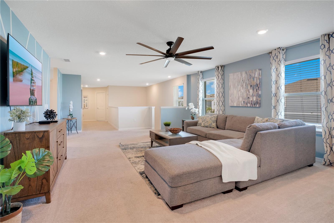
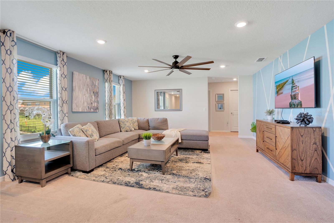
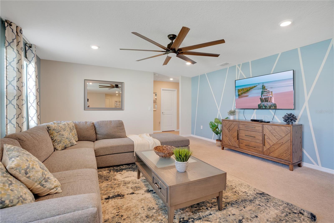
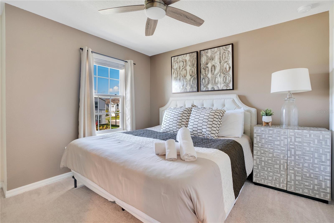
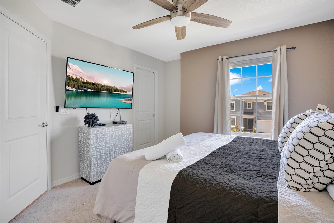
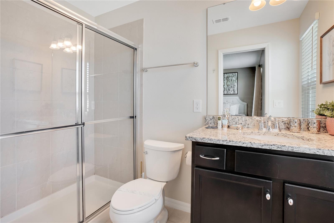
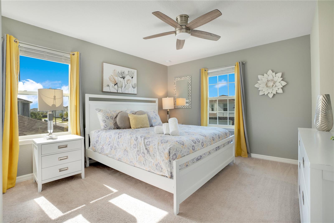
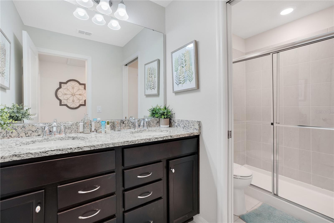
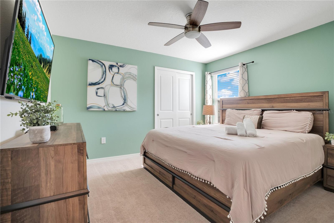
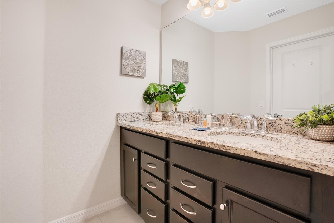
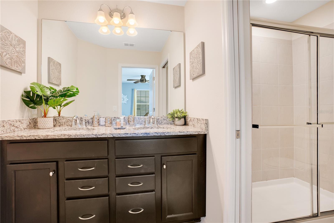
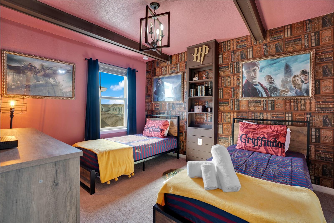
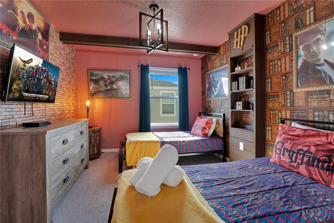
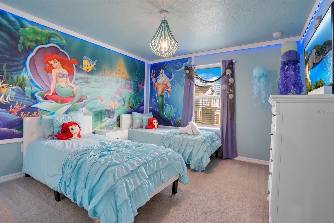
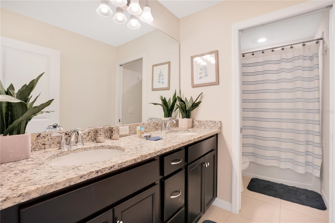
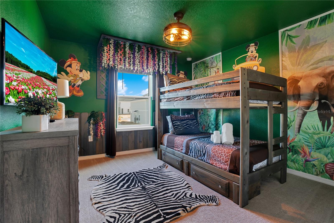
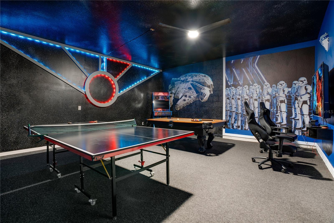
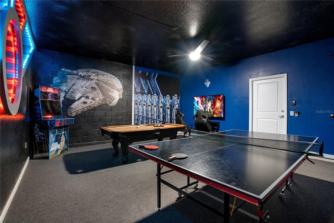
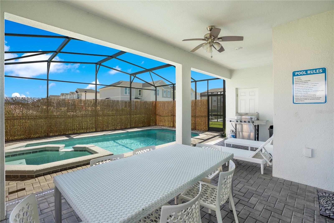
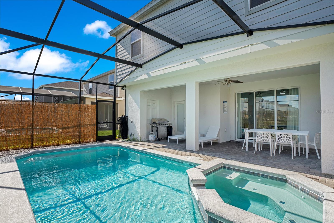
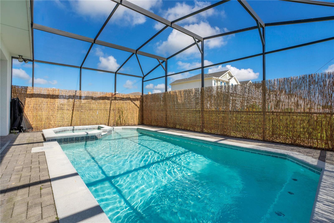
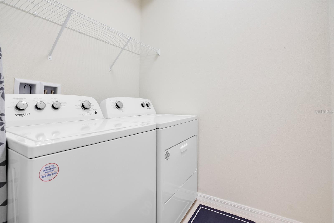
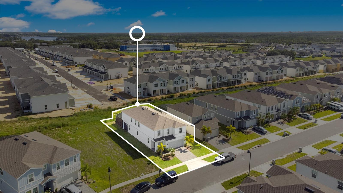
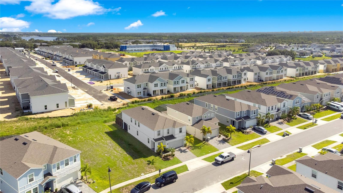
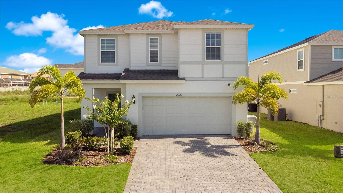
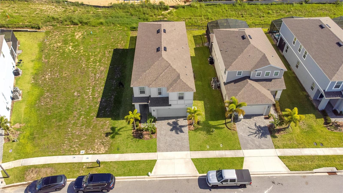
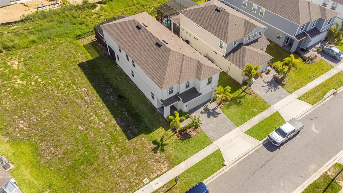
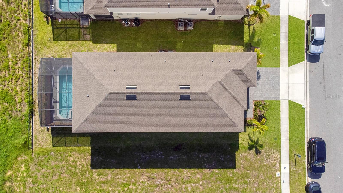
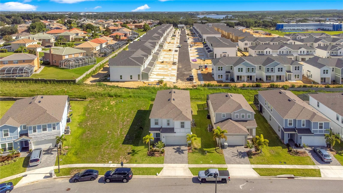
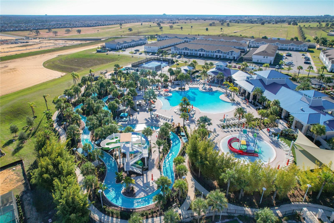
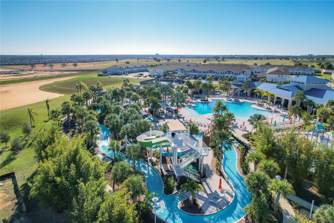
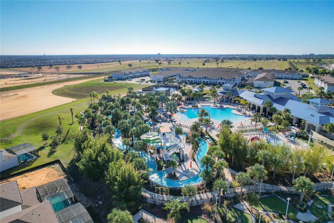
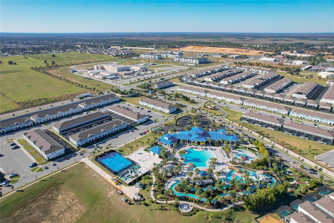
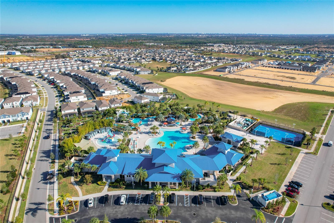
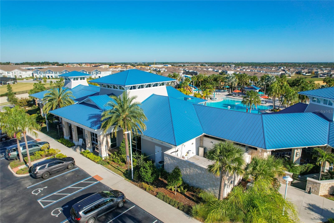
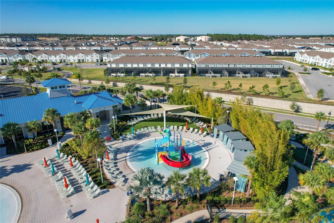
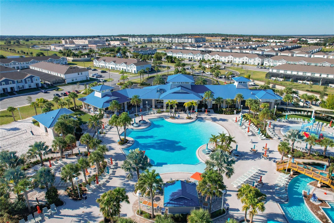
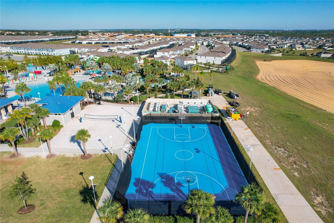
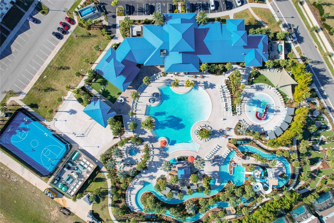
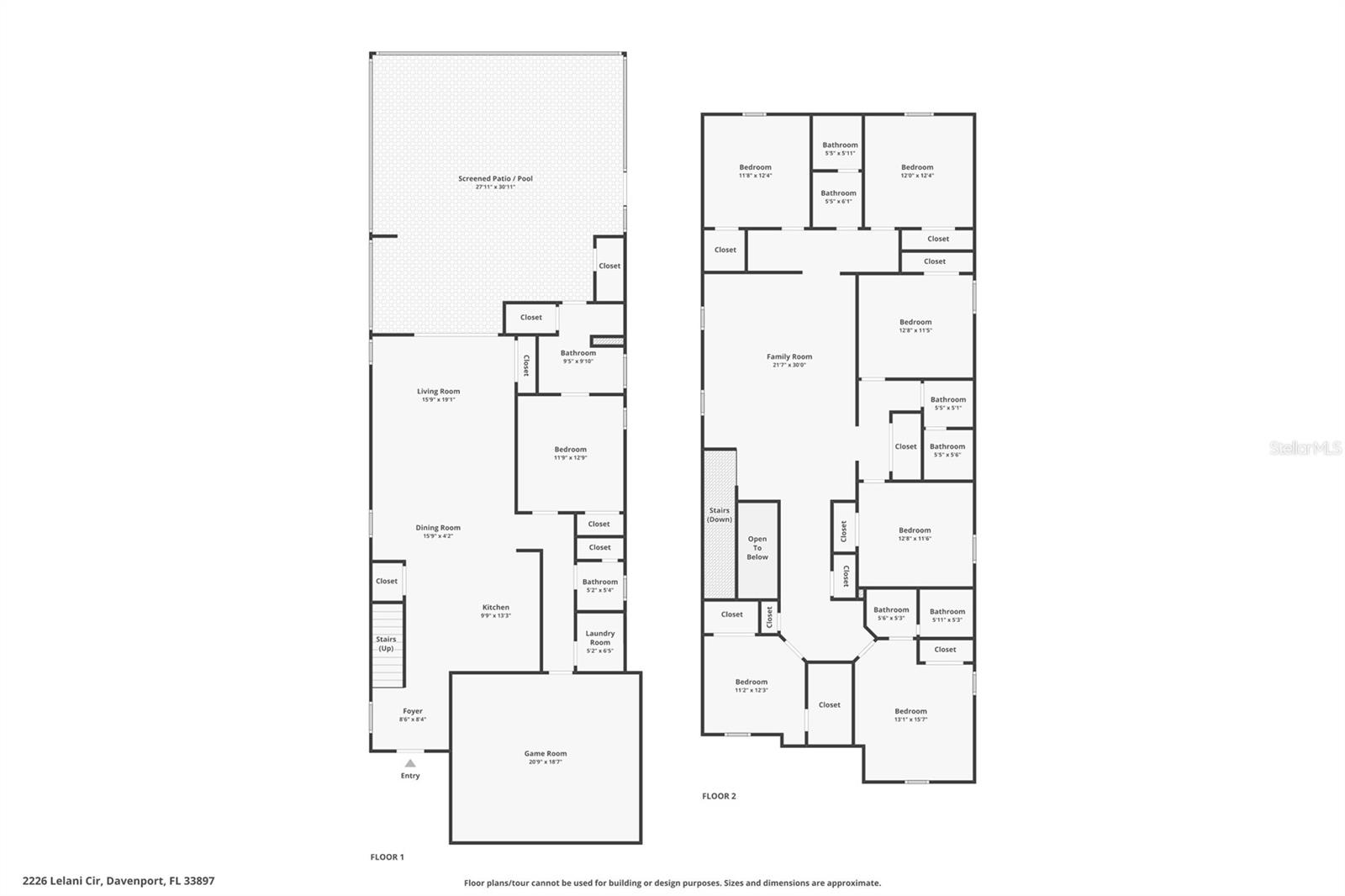
- MLS#: G5076657 ( Residential )
- Street Address: 2226 Lelani Circle
- Viewed: 124
- Price: $795,000
- Price sqft: $195
- Waterfront: No
- Year Built: 2021
- Bldg sqft: 4071
- Bedrooms: 7
- Total Baths: 6
- Full Baths: 5
- 1/2 Baths: 1
- Garage / Parking Spaces: 2
- Days On Market: 532
- Additional Information
- Geolocation: 28.3172 / -81.6607
- County: POLK
- City: DAVENPORT
- Zipcode: 33897
- Subdivision: Windsor Island Residence
- Elementary School: Citrus Ridge
- Middle School: Citrus Ridge
- High School: Davenport High School
- Provided by: COMPASS FLORIDA LLC
- Contact: Yvette Toledo-Baste, ABR
- 407-203-9441

- DMCA Notice
-
DescriptionMotivated Seller Submit Your Offer Today! Discover the ultimate vacation home or investment property at 2226 Lelani Circle, located in the premier Windsor Island Resort in Davenport, FL. Just minutes from Disney and world class attractions, this fully furnished 7 bedroom, 5.5 bathroom pool home is designed to impress guests and maximize rental income. With over 3,200 sq ft of living space and a 5,998 sq ft lot, this spacious retreat offers comfort, style, and a resort lifestyle that vacationers love. Property Highlights: Fully furnished and ready for daily Airbnb style rentals 3,282 sq ft of living space on a premium 5,998 sq ft lot Open floor plan with a modern kitchen, stone countertops, and counter height dining Large dining and living area with direct access to the screened pool and covered patio Main level bedroom with cabana bath, powder room, and laundry room Star Wars themed game room featuring a pool table, ping pong, arcade game, and gaming station Upstairs living room plus 6 bedrooms, including 2 ensuite rooms Themed Mickey, Little Mermaid, and Harry Potter bedrooms Fireworks views from second story windows Resort Amenities Include: Resort style pool, lazy river, hot tub, and splash pad Mini golf, playground, basketball court. Outdoor bar and dining area, fire pit lounge, and clubhouse Fitness center, arcade, and 24/7 gated security Zoned for short term daily rentals This property offers the perfect blend of personal getaway and profitable investmentcentrally located near theme parks, shopping, restaurants, and major highways. The seller is motivated and ready to make a dealdont miss this opportunity to own in one of Central Floridas top vacation communities.
Property Location and Similar Properties
All
Similar
Features
Appliances
- Dishwasher
- Dryer
- Electric Water Heater
- Microwave
- Range
- Refrigerator
- Washer
Association Amenities
- Basketball Court
- Clubhouse
- Fence Restrictions
- Fitness Center
- Gated
- Park
- Playground
- Pool
- Recreation Facilities
- Spa/Hot Tub
Home Owners Association Fee
- 552.00
Home Owners Association Fee Includes
- Guard - 24 Hour
- Pool
- Recreational Facilities
Association Name
- Tammy Tomlinson
Association Phone
- 863-438-5950
Carport Spaces
- 0.00
Close Date
- 0000-00-00
Cooling
- Central Air
Country
- US
Covered Spaces
- 0.00
Exterior Features
- Sliding Doors
Flooring
- Carpet
- Ceramic Tile
Furnished
- Furnished
Garage Spaces
- 2.00
Heating
- Central
High School
- Davenport High School
Insurance Expense
- 0.00
Interior Features
- Eat-in Kitchen
- High Ceilings
- Open Floorplan
- Primary Bedroom Main Floor
- Solid Wood Cabinets
- Stone Counters
- Walk-In Closet(s)
- Window Treatments
Legal Description
- WINDSOR ISLAND RESORT PB 178 PGS 15-20 LOT 237
Levels
- Two
Living Area
- 3282.00
Middle School
- Citrus Ridge
Area Major
- 33897 - Davenport
Net Operating Income
- 0.00
Occupant Type
- Vacant
Open Parking Spaces
- 0.00
Other Expense
- 0.00
Parcel Number
- 26-25-13-998011-002370
Parking Features
- Converted Garage
- Driveway
Pets Allowed
- Yes
Pool Features
- Child Safety Fence
- In Ground
- Screen Enclosure
Possession
- Close Of Escrow
Property Type
- Residential
Roof
- Shingle
School Elementary
- Citrus Ridge
Sewer
- Public Sewer
Tax Year
- 2022
Township
- 25
Utilities
- Cable Available
- Electricity Available
- Fiber Optics
- Phone Available
- Public
Views
- 124
Virtual Tour Url
- https://my.matterport.com/show/?m=cAKmx3k27af&mls=1
Water Source
- None
Year Built
- 2021
Disclaimer: All information provided is deemed to be reliable but not guaranteed.
Listing Data ©2025 Greater Fort Lauderdale REALTORS®
Listings provided courtesy of The Hernando County Association of Realtors MLS.
Listing Data ©2025 REALTOR® Association of Citrus County
Listing Data ©2025 Royal Palm Coast Realtor® Association
The information provided by this website is for the personal, non-commercial use of consumers and may not be used for any purpose other than to identify prospective properties consumers may be interested in purchasing.Display of MLS data is usually deemed reliable but is NOT guaranteed accurate.
Datafeed Last updated on June 6, 2025 @ 12:00 am
©2006-2025 brokerIDXsites.com - https://brokerIDXsites.com
Sign Up Now for Free!X
Call Direct: Brokerage Office: Mobile: 352.585.0041
Registration Benefits:
- New Listings & Price Reduction Updates sent directly to your email
- Create Your Own Property Search saved for your return visit.
- "Like" Listings and Create a Favorites List
* NOTICE: By creating your free profile, you authorize us to send you periodic emails about new listings that match your saved searches and related real estate information.If you provide your telephone number, you are giving us permission to call you in response to this request, even if this phone number is in the State and/or National Do Not Call Registry.
Already have an account? Login to your account.

