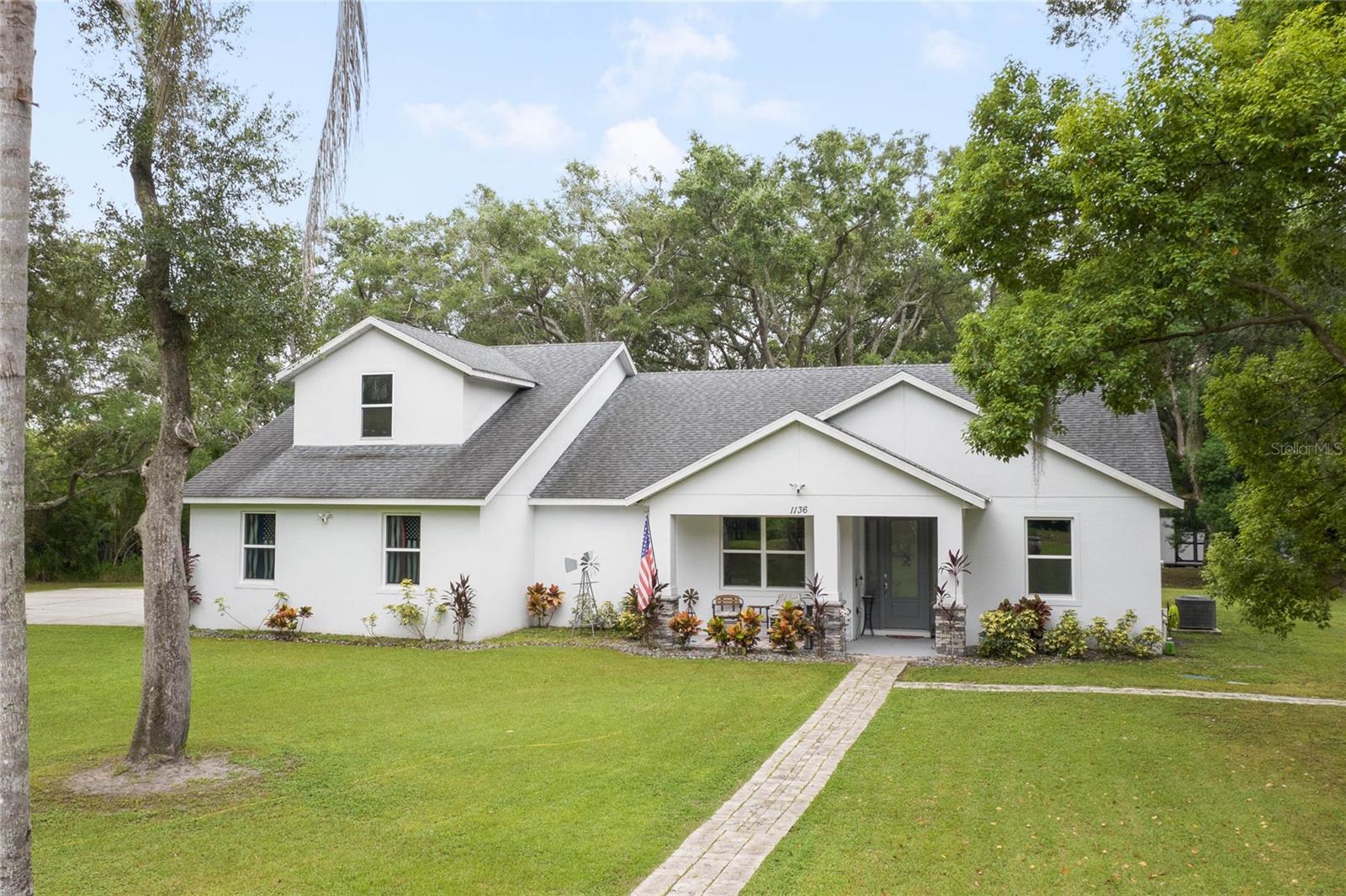
- Lori Ann Bugliaro P.A., REALTOR ®
- Tropic Shores Realty
- Helping My Clients Make the Right Move!
- Mobile: 352.585.0041
- Fax: 888.519.7102
- 352.585.0041
- loribugliaro.realtor@gmail.com
Contact Lori Ann Bugliaro P.A.
Schedule A Showing
Request more information
- Home
- Property Search
- Search results
- 1136 Brick Rd, WINTER GARDEN, FL 34787
Property Photos



























































- MLS#: G5085815 ( Residential )
- Street Address: 1136 Brick Rd
- Viewed: 42
- Price: $1,999,999
- Price sqft: $645
- Waterfront: No
- Year Built: 2019
- Bldg sqft: 3100
- Bedrooms: 4
- Total Baths: 3
- Full Baths: 3
- Days On Market: 308
- Additional Information
- Geolocation: 28.5564 / -81.6055
- County: ORANGE
- City: WINTER GARDEN
- Zipcode: 34787

- DMCA Notice
-
DescriptionDont miss this rare opportunity to own almost 5 acres in the heart of downtown Winter Garden. Privacy at its best yet just a short golf cart ride to downtown for your restaurants retail therapy and fun, YES IT IN THE GOLF CART DISTRICT! 2019 custom built home sits on 4.89 acres of privacy. Two separate driveways lead to this beautiful home. This two story home currently is a 3 bed 2 bath with unfinished space for 1 bed 1 bath upstairs. Seller will completed by closing (if buyer prefers).. It is pre wired and pre plumbed just needs drywall and finishings. Enter through the front door to a spacious open plan with split bedrooms and an office with glass doors overlooking the front yard with a beautiful glass picture window. 10ft ceilings throughout . The kitchen has custom tall cabinets with crown molding, Whirlpool, stainless steel appliances, and beautiful quartz countertops. The island also has a farmhouse sink. The primary bedroom is spacious and has a beautiful spacious walk in closet with California closet system installed. The master bath has a large shower with three showerheads one is a rain system. Two separate sinks with quartz countertops the other two bedrooms are on the opposite side of the house with a shared bathroom . Back in the large family room there are sliding pocket doors opening up to a covered back porch overlooking the backyard and wooded area to the rear for complete privacy. The front of the property also boasts a pond with aerator and a deck to sit on and overlook or fish from. Plenty of nice, mature Oaks and lots of fruit trees compliment this beautiful private oasis. Five years remaining on the builders warranty and also five years warranty on the HVAC system, which will transfer to the buyer. Energy star Windows. Exterior 360 camera security system will stay with the home (buyer would pay for monitoring) Outside, you will find a large shed, chicken pen and also another larger shed for storage. this home is across from the Tildenville Elementary School and just 1 mile from downtown Winter Garden. The land used to be two lots, so there is a possibility you could divide back up and build another house on the property. buyer/buyers agent would need to check with the city of Winter Garden. 5 Chickens are allowed with City permit buyer/buyers agent to check all measurements.
Property Location and Similar Properties
All
Similar
Features
Appliances
- Dishwasher
- Disposal
- Microwave
- Refrigerator
Home Owners Association Fee
- 0.00
Carport Spaces
- 0.00
Close Date
- 0000-00-00
Cooling
- Central Air
Country
- US
Covered Spaces
- 0.00
Exterior Features
- Sliding Doors
Flooring
- Luxury Vinyl
Garage Spaces
- 2.00
Heating
- Electric
Insurance Expense
- 0.00
Interior Features
- Ceiling Fans(s)
- Kitchen/Family Room Combo
- Split Bedroom
Legal Description
- RICHARDS ACRES 42/60 LOTS 3&4
Levels
- Two
Living Area
- 2535.00
Area Major
- 34787 - Winter Garden/Oakland
Net Operating Income
- 0.00
Occupant Type
- Owner
Open Parking Spaces
- 0.00
Other Expense
- 0.00
Parcel Number
- 27-22-22-7290-00-030
Property Type
- Residential
Roof
- Shingle
Sewer
- Public Sewer
Tax Year
- 2023
Township
- 22
Utilities
- Cable Connected
- Electricity Connected
- Water Connected
Views
- 42
Virtual Tour Url
- https://www.propertypanorama.com/instaview/stellar/G5085815
Water Source
- Public
Year Built
- 2019
Disclaimer: All information provided is deemed to be reliable but not guaranteed.
Listing Data ©2025 Greater Fort Lauderdale REALTORS®
Listings provided courtesy of The Hernando County Association of Realtors MLS.
Listing Data ©2025 REALTOR® Association of Citrus County
Listing Data ©2025 Royal Palm Coast Realtor® Association
The information provided by this website is for the personal, non-commercial use of consumers and may not be used for any purpose other than to identify prospective properties consumers may be interested in purchasing.Display of MLS data is usually deemed reliable but is NOT guaranteed accurate.
Datafeed Last updated on July 4, 2025 @ 12:00 am
©2006-2025 brokerIDXsites.com - https://brokerIDXsites.com
Sign Up Now for Free!X
Call Direct: Brokerage Office: Mobile: 352.585.0041
Registration Benefits:
- New Listings & Price Reduction Updates sent directly to your email
- Create Your Own Property Search saved for your return visit.
- "Like" Listings and Create a Favorites List
* NOTICE: By creating your free profile, you authorize us to send you periodic emails about new listings that match your saved searches and related real estate information.If you provide your telephone number, you are giving us permission to call you in response to this request, even if this phone number is in the State and/or National Do Not Call Registry.
Already have an account? Login to your account.

