
- Lori Ann Bugliaro P.A., REALTOR ®
- Tropic Shores Realty
- Helping My Clients Make the Right Move!
- Mobile: 352.585.0041
- Fax: 888.519.7102
- 352.585.0041
- loribugliaro.realtor@gmail.com
Contact Lori Ann Bugliaro P.A.
Schedule A Showing
Request more information
- Home
- Property Search
- Search results
- 22244 County Road 455, HOWEY IN THE HILLS, FL 34737
Property Photos
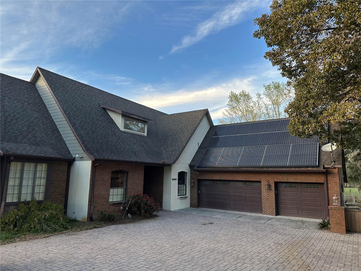


































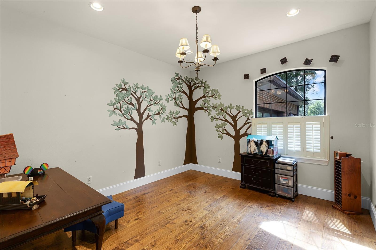
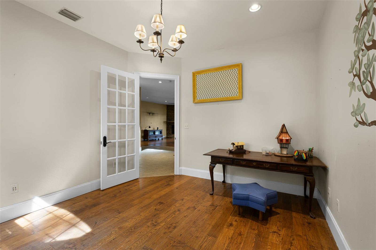
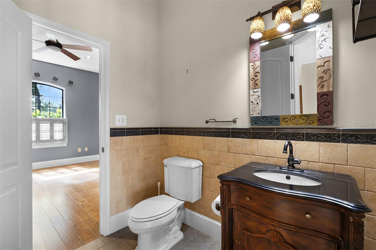
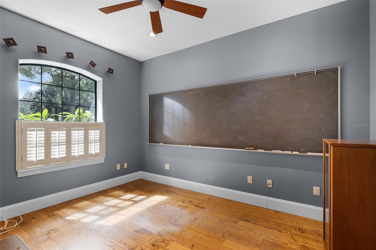
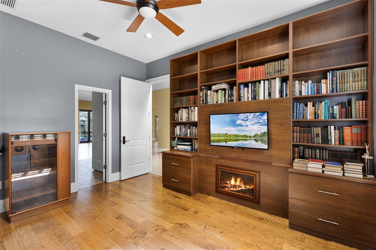
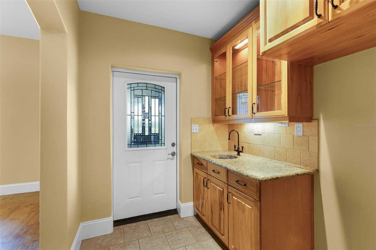
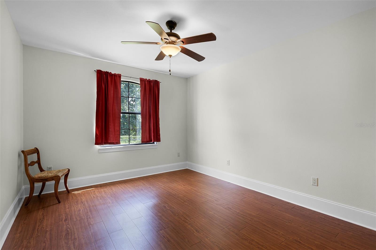
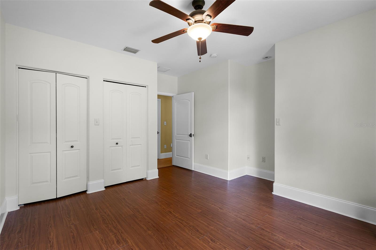
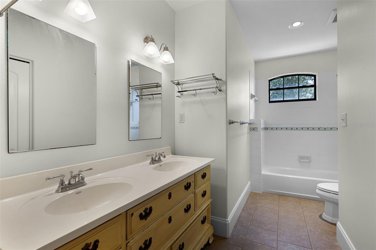
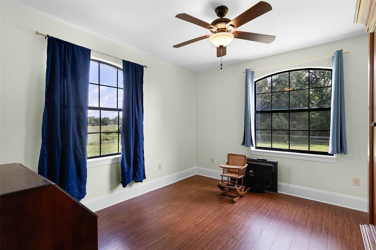
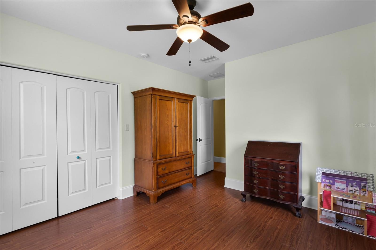
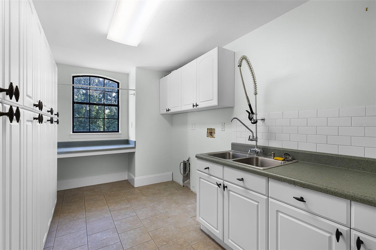
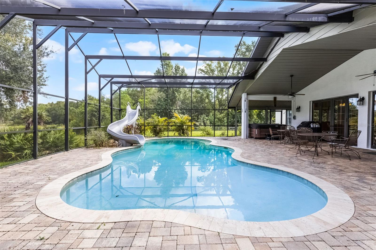
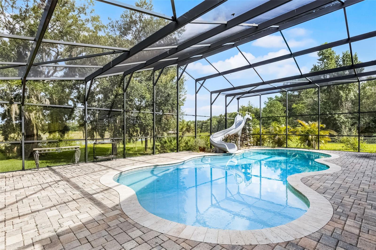
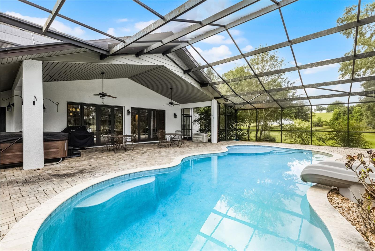
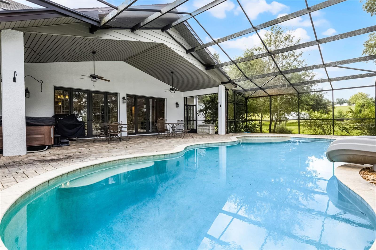
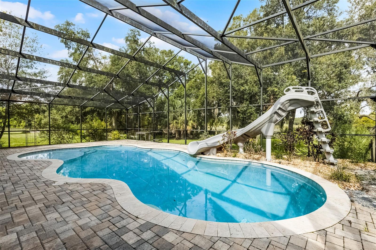
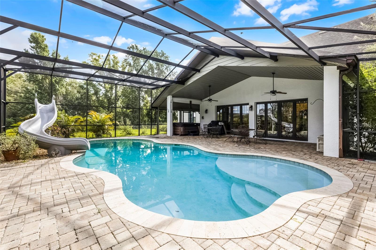
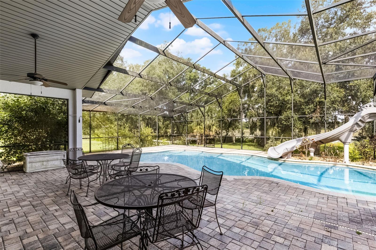
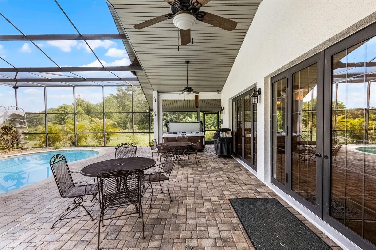
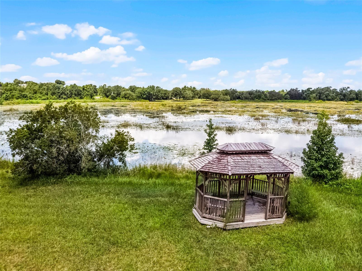
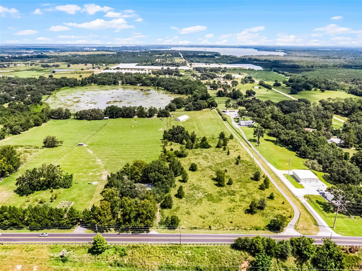
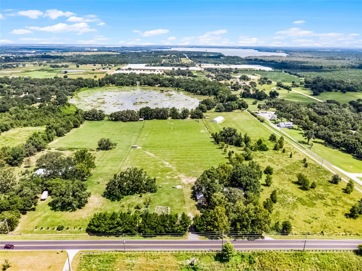
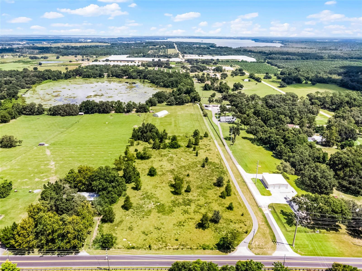
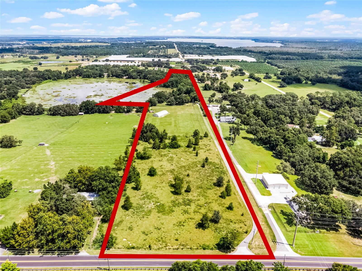
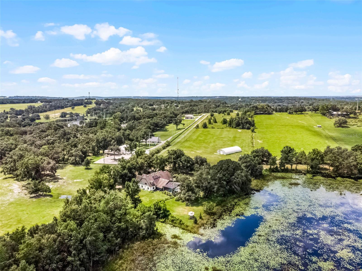
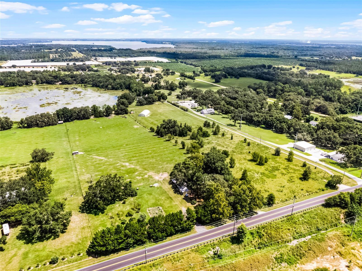
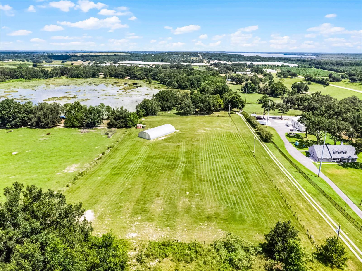
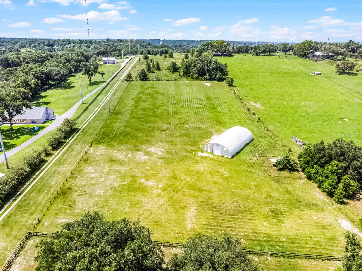
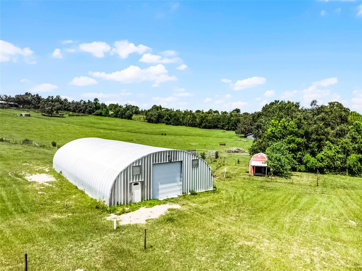
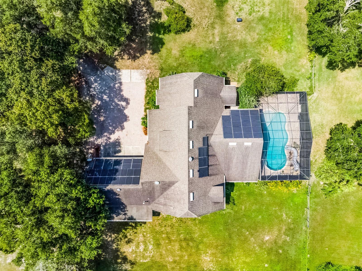
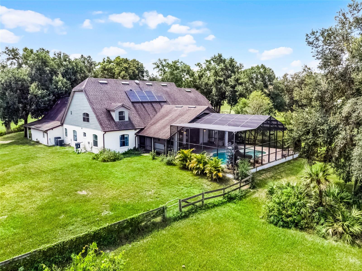
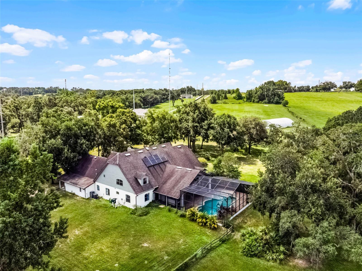
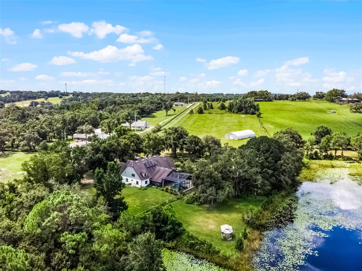
- MLS#: G5092684 ( Residential )
- Street Address: 22244 County Road 455
- Viewed: 252
- Price: $1,295,000
- Price sqft: $231
- Waterfront: Yes
- Wateraccess: Yes
- Waterfront Type: Pond
- Year Built: 2005
- Bldg sqft: 5602
- Bedrooms: 4
- Total Baths: 4
- Full Baths: 3
- 1/2 Baths: 1
- Garage / Parking Spaces: 3
- Days On Market: 206
- Additional Information
- Geolocation: 28.6703 / -81.7646
- County: LAKE
- City: HOWEY IN THE HILLS
- Zipcode: 34737
- Provided by: ANGLER REAL ESTATE & DEV.
- Contact: Kimberly Sher
- 352-243-3474

- DMCA Notice
-
DescriptionWelcome to Your Private Slice of Central Florida Paradise Leave your worries behind as you drive down the scenic mile private driveway leading to your gated retreat. Nestled in the hills of Sugarloaf Mountainthe highest point on the Florida Peninsulathis nearly 20 acre estate offers the perfect blend of luxury, nature, and privacy. Step inside to an open floor plan with immediate views of the sparkling pool, expansive patio, and tranquil pond beyond. Enjoy unforgettable sunsets from your own backyard oasis, surrounded by the sights and sounds of nature. This spacious home features: Four bedrooms and three and a half bathrooms, including two primary suitesone on the main floor and another upstairs A dedicated home office A versatile bonus roomideal as a media room, playroom, or anything you envision A pool and hot tub perfect for entertaining or relaxing A massive 2,500 sq ft outbuilding to store all your toys, tools, or recreational vehicles With solar power and a whole house generator, youll stay comfortable no matter what Florida weather brings. Beyond the home, the fully fenced pastures are ready for horses, goats, donkeys, or cattle. The small barn/shed has been a cozy shelter for livestock and adds charm to the propertys rural appeal. Located just a short drive from Orlando and major attractions, this peaceful property feels worlds away. With road frontage on both County Road 455 and Laney Road, the possibilities are endlesssubdivide, build a multi home family compound, or simply enjoy the solitude of your own private haven Sellers are motivated. Home is listed under appraisal price.
Property Location and Similar Properties
All
Similar
Features
Waterfront Description
- Pond
Appliances
- Convection Oven
- Cooktop
- Dishwasher
- Disposal
- Exhaust Fan
- Gas Water Heater
- Kitchen Reverse Osmosis System
- Microwave
- Range Hood
Home Owners Association Fee
- 0.00
Carport Spaces
- 0.00
Close Date
- 0000-00-00
Cooling
- Central Air
Country
- US
Covered Spaces
- 0.00
Fencing
- Chain Link
Flooring
- Ceramic Tile
- Hardwood
Garage Spaces
- 3.00
Heating
- Central
Insurance Expense
- 0.00
Interior Features
- Ceiling Fans(s)
- Central Vaccum
- High Ceilings
- Kitchen/Family Room Combo
- Living Room/Dining Room Combo
- Open Floorplan
- Primary Bedroom Main Floor
- PrimaryBedroom Upstairs
- Walk-In Closet(s)
Legal Description
- BEG AT NE COR OF N 1/2 OF SW 1/4 OF SEC 12-21-25 RUN N 89-57-56 W 175 FT S 00-08-23 W 552.32 FT S 32-20-48 W 917.32 FT TO S LINE OF N 1/2 OF SW 1/4 S 89-58-26 E 663.91 FT TO SE COR OF N 1/2 OF SW 1/4 N 00-28-23 E 1327.49 FT TO POB E 1/4 OF SE 1/4 OF SW 1/4 OF SEC 12-21-25--LESS CR 455-- ORB 4985 PG 1008
Levels
- Two
Living Area
- 4103.00
Lot Features
- Gentle Sloping
- Zoned for Horses
Area Major
- 34737 - Howey In The Hills
Net Operating Income
- 0.00
Occupant Type
- Owner
Open Parking Spaces
- 0.00
Other Expense
- 0.00
Other Structures
- Shed(s)
- Storage
- Workshop
Parcel Number
- 12-21-25-0003-000-05400
Pool Features
- Deck
- Fiber Optic Lighting
- Gunite
- Heated
- In Ground
- Lighting
- Salt Water
- Screen Enclosure
Possession
- Close Of Escrow
Property Type
- Residential
Roof
- Shingle
Sewer
- Septic Tank
Tax Year
- 2024
Township
- 21S
Utilities
- Cable Connected
- Electricity Connected
- Propane
View
- Pool
- Trees/Woods
- Water
Views
- 252
Virtual Tour Url
- https://www.propertypanorama.com/instaview/stellar/G5092684
Water Source
- Private
- Well
Year Built
- 2005
Disclaimer: All information provided is deemed to be reliable but not guaranteed.
Listing Data ©2025 Greater Fort Lauderdale REALTORS®
Listings provided courtesy of The Hernando County Association of Realtors MLS.
Listing Data ©2025 REALTOR® Association of Citrus County
Listing Data ©2025 Royal Palm Coast Realtor® Association
The information provided by this website is for the personal, non-commercial use of consumers and may not be used for any purpose other than to identify prospective properties consumers may be interested in purchasing.Display of MLS data is usually deemed reliable but is NOT guaranteed accurate.
Datafeed Last updated on September 18, 2025 @ 12:00 am
©2006-2025 brokerIDXsites.com - https://brokerIDXsites.com
Sign Up Now for Free!X
Call Direct: Brokerage Office: Mobile: 352.585.0041
Registration Benefits:
- New Listings & Price Reduction Updates sent directly to your email
- Create Your Own Property Search saved for your return visit.
- "Like" Listings and Create a Favorites List
* NOTICE: By creating your free profile, you authorize us to send you periodic emails about new listings that match your saved searches and related real estate information.If you provide your telephone number, you are giving us permission to call you in response to this request, even if this phone number is in the State and/or National Do Not Call Registry.
Already have an account? Login to your account.

