
- Lori Ann Bugliaro P.A., REALTOR ®
- Tropic Shores Realty
- Helping My Clients Make the Right Move!
- Mobile: 352.585.0041
- Fax: 888.519.7102
- 352.585.0041
- loribugliaro.realtor@gmail.com
Contact Lori Ann Bugliaro P.A.
Schedule A Showing
Request more information
- Home
- Property Search
- Search results
- 1930 Hilltop Drive, MOUNT DORA, FL 32757
Property Photos


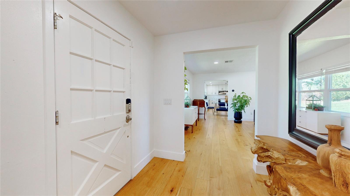
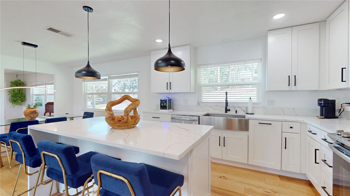
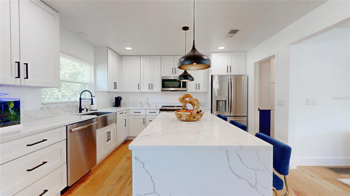
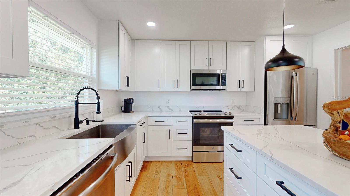
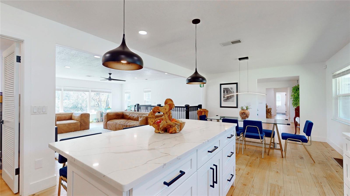
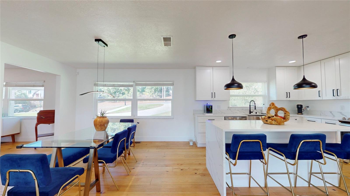
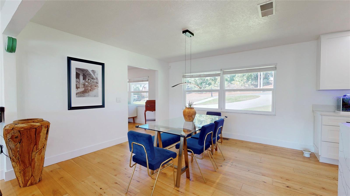
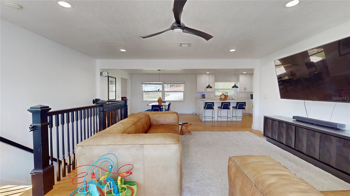
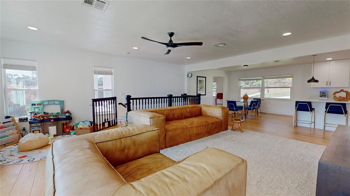
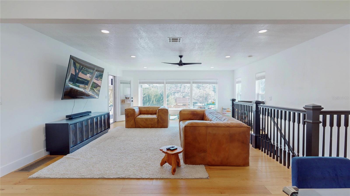
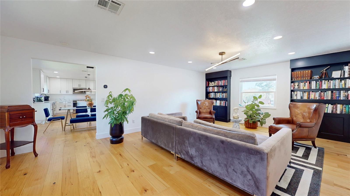
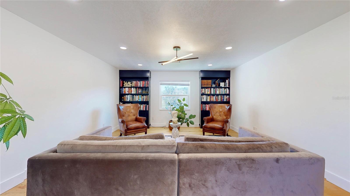
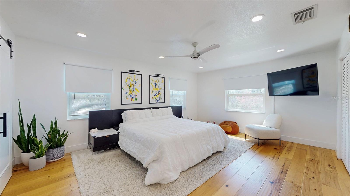
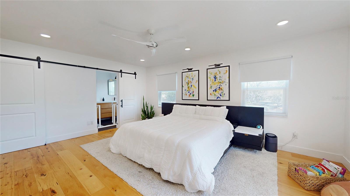
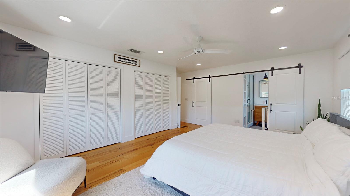
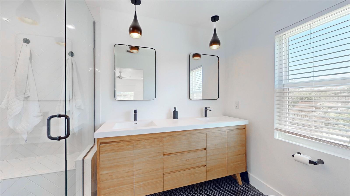
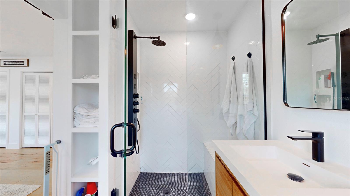
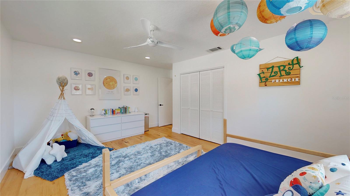
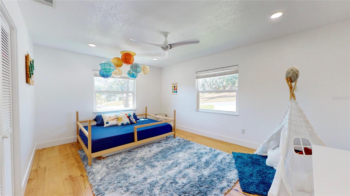
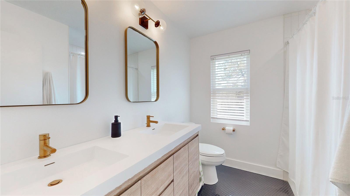
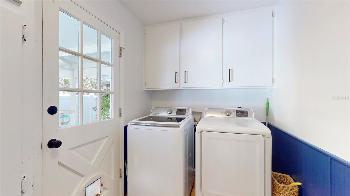
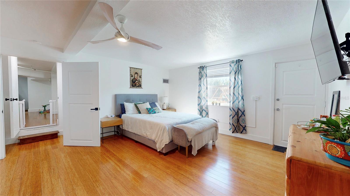
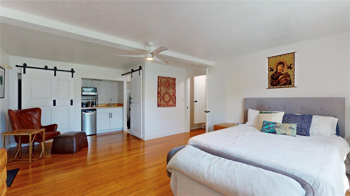
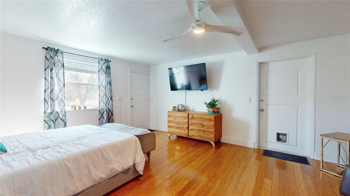
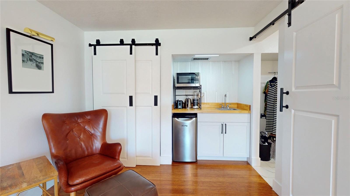
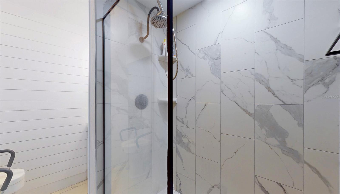
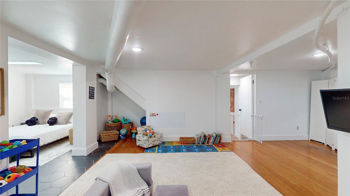
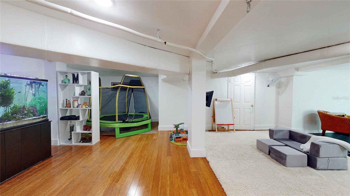
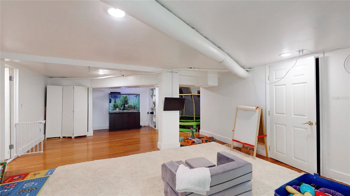
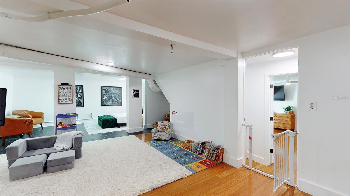
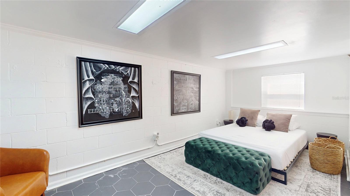
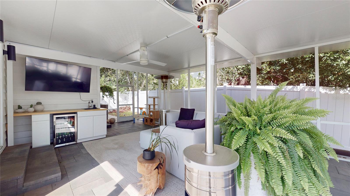
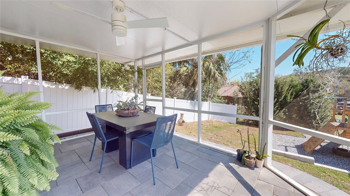
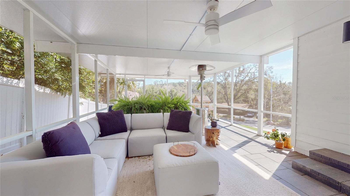
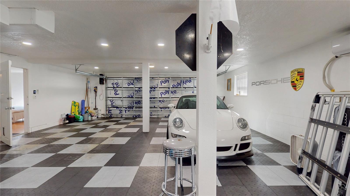
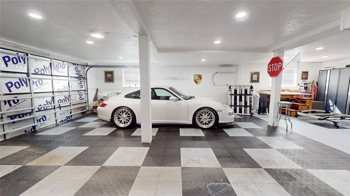
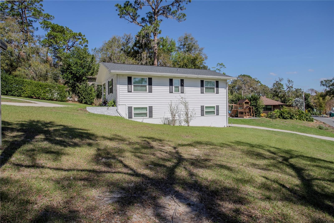
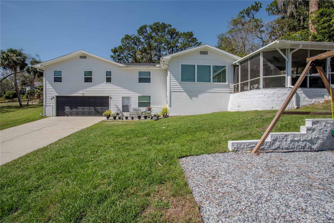
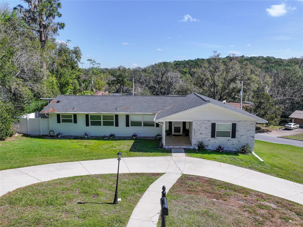
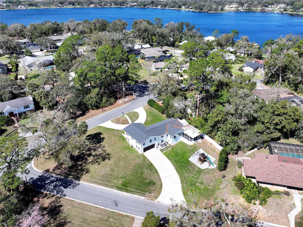
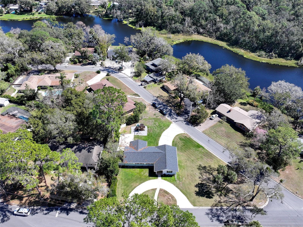
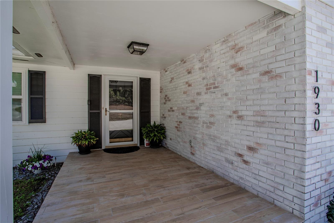
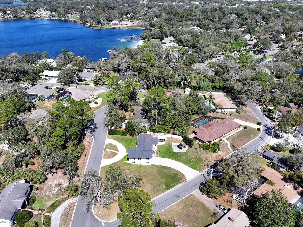
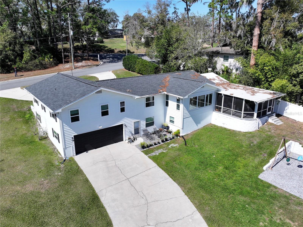
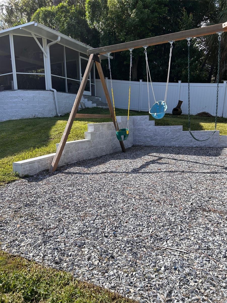
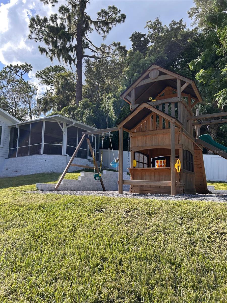
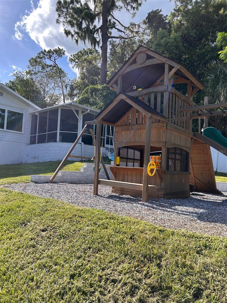
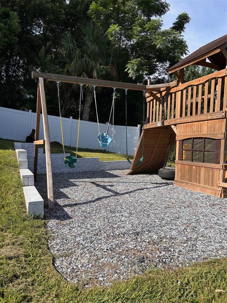
- MLS#: G5093494 ( Residential )
- Street Address: 1930 Hilltop Drive
- Viewed: 297
- Price: $699,999
- Price sqft: $167
- Waterfront: No
- Year Built: 1974
- Bldg sqft: 4198
- Bedrooms: 3
- Total Baths: 3
- Full Baths: 3
- Garage / Parking Spaces: 3
- Days On Market: 248
- Additional Information
- Geolocation: 28.8141 / -81.6518
- County: LAKE
- City: MOUNT DORA
- Zipcode: 32757
- Subdivision: Mount Dora Pt Rep Pine Crest
- Elementary School: Triangle Elem
- Middle School: Mount Dora Middle
- High School: Mount Dora High
- Provided by: SONNE REAL ESTATE INC
- Contact: Cindy Sonne
- 352-516-3150

- DMCA Notice
-
Description**Price reduction below market value**Stunning remodeled 3BR/3BA home with bonus room in sought after Pinecrest, Mount Dora where timeless Mount Dora charm meets modern living. High and dry on Hilltop drive! Main level features a spacious primary suite with large walk in shower and 3 closets, a second large bedroom, bathroom with double vanity, plus a flexible room currently set up as a library but could be used as family room, formal dining room or made into another upstairs bedroom. Remolded kitchen with quartz waterfall counters and island seating. Open living areas filled with natural light. Large screened in lanai with wet bar is perfect for entertaining. Downstairs accessible from inside stairs, or private entry is a private in law suite for guests, or older child with bathroom, kitchen area, and laundry hookup. Also, downstairs has a large flex area for a hobby room, playroom, or gym, currently setup as playroom and sectioned off guest area. Oversized climate controlled garage fits 23 cars, golf carts with an EV hookup, workshop, and large storage area. Outside large corner lot has plenty of parking as well as room for boat or RV parking, pool or accessary building. Upgrades include newer roof (2019), newer HVAC (2019), new windows (2024), new hot water heater (2024), new wood floors (2020), appliances (2020), lighting (2020), fixtures (2020) remolded bathrooms (2023) added large patio (2022), many other remolded rooms and upgrades. 2 minutes' drive or 15 minute walk to downtown Mount Doras shops, lakes, and festivals, with fast easy 429 access to Orlando or Daytona.
Property Location and Similar Properties
All
Similar
Features
Appliances
- Dishwasher
- Disposal
- Dryer
- Electric Water Heater
- Microwave
- Range
- Refrigerator
- Washer
Home Owners Association Fee
- 0.00
Carport Spaces
- 0.00
Close Date
- 0000-00-00
Cooling
- Central Air
Country
- US
Covered Spaces
- 0.00
Exterior Features
- Lighting
- Private Mailbox
- Rain Gutters
Fencing
- Vinyl
Flooring
- Bamboo
- Ceramic Tile
- Hardwood
Garage Spaces
- 3.00
Heating
- Central
High School
- Mount Dora High
Insurance Expense
- 0.00
Interior Features
- Built-in Features
- Ceiling Fans(s)
- Eat-in Kitchen
- Open Floorplan
- Primary Bedroom Main Floor
- Solid Wood Cabinets
- Stone Counters
- Thermostat
- Walk-In Closet(s)
- Window Treatments
Legal Description
- MOUNT DORA PINE CREST UNIT 2 PARTIAL REPLAT SUB LOT 28 PB 15 PG 39 ORB 5288 PG 1387 ORB 5482 PG 893
Levels
- Two
Living Area
- 3169.00
Lot Features
- Corner Lot
- City Limits
- Oversized Lot
Middle School
- Mount Dora Middle
Area Major
- 32757 - Mount Dora
Net Operating Income
- 0.00
Occupant Type
- Owner
Open Parking Spaces
- 0.00
Other Expense
- 0.00
Parcel Number
- 30-19-27-1000-000-02800
Parking Features
- Circular Driveway
- Driveway
- Electric Vehicle Charging Station(s)
- Garage Door Opener
- Garage Faces Rear
- Golf Cart Parking
- Guest
- Off Street
- Oversized
- Workshop in Garage
Pets Allowed
- Yes
Possession
- Close Of Escrow
Property Type
- Residential
Roof
- Shingle
School Elementary
- Triangle Elem
Sewer
- Septic Tank
Tax Year
- 2024
Township
- 19
Utilities
- Cable Connected
- Electricity Connected
- Public
- Water Connected
View
- Park/Greenbelt
Views
- 297
Virtual Tour Url
- https://my.matterport.com/show/?m=Qri5VaNsBfk&mls=1
Water Source
- Public
Year Built
- 1974
Zoning Code
- R-1A
Disclaimer: All information provided is deemed to be reliable but not guaranteed.
Listing Data ©2025 Greater Fort Lauderdale REALTORS®
Listings provided courtesy of The Hernando County Association of Realtors MLS.
Listing Data ©2025 REALTOR® Association of Citrus County
Listing Data ©2025 Royal Palm Coast Realtor® Association
The information provided by this website is for the personal, non-commercial use of consumers and may not be used for any purpose other than to identify prospective properties consumers may be interested in purchasing.Display of MLS data is usually deemed reliable but is NOT guaranteed accurate.
Datafeed Last updated on November 6, 2025 @ 12:00 am
©2006-2025 brokerIDXsites.com - https://brokerIDXsites.com
Sign Up Now for Free!X
Call Direct: Brokerage Office: Mobile: 352.585.0041
Registration Benefits:
- New Listings & Price Reduction Updates sent directly to your email
- Create Your Own Property Search saved for your return visit.
- "Like" Listings and Create a Favorites List
* NOTICE: By creating your free profile, you authorize us to send you periodic emails about new listings that match your saved searches and related real estate information.If you provide your telephone number, you are giving us permission to call you in response to this request, even if this phone number is in the State and/or National Do Not Call Registry.
Already have an account? Login to your account.

