
- Lori Ann Bugliaro P.A., REALTOR ®
- Tropic Shores Realty
- Helping My Clients Make the Right Move!
- Mobile: 352.585.0041
- Fax: 888.519.7102
- 352.585.0041
- loribugliaro.realtor@gmail.com
Contact Lori Ann Bugliaro P.A.
Schedule A Showing
Request more information
- Home
- Property Search
- Search results
- 4398 E Taper St, INVERNESS, FL 34453
Property Photos


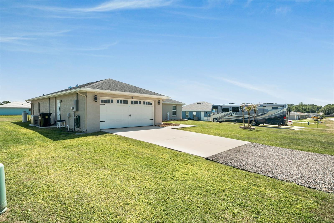
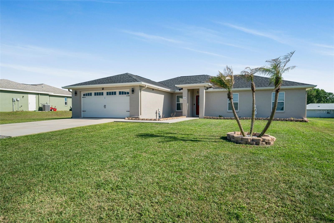
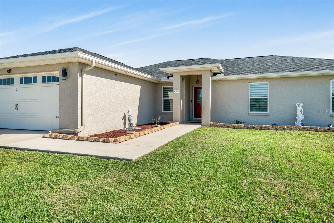
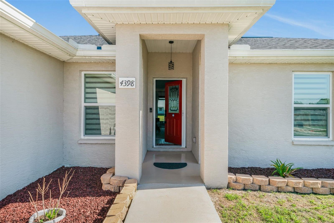
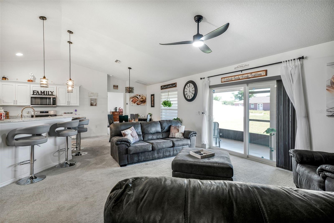
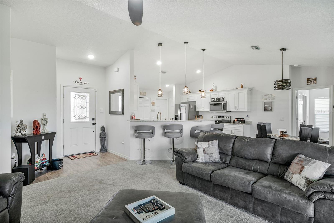

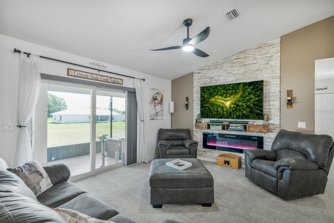
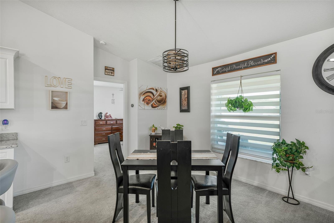
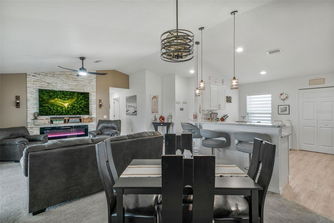
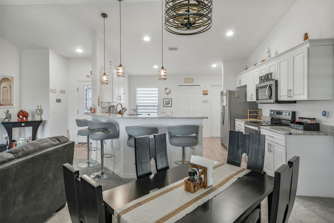
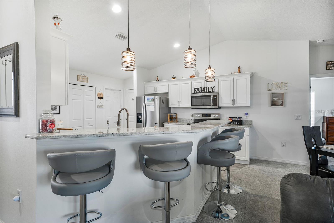
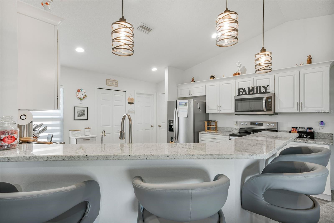
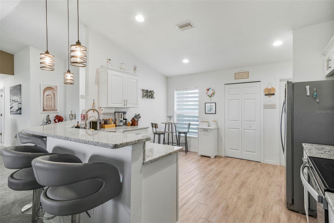
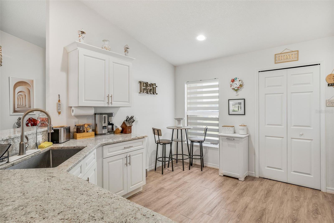
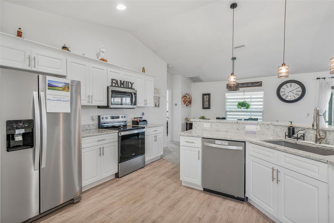
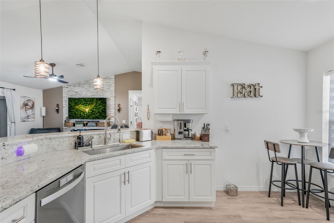
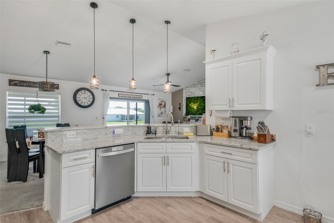
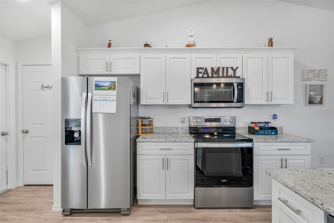
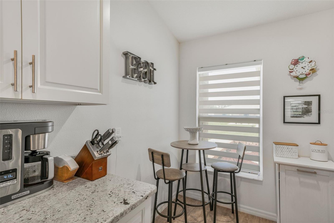
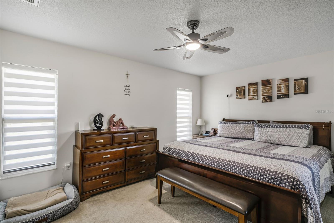
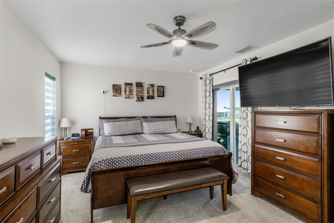
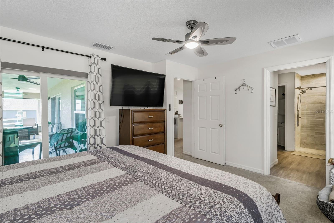
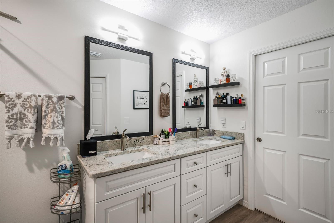
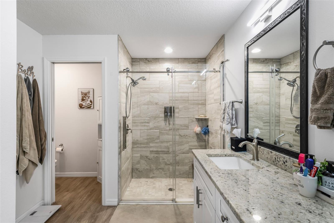
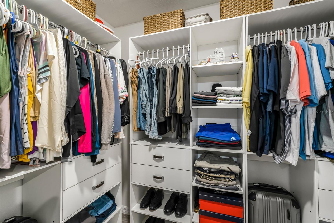
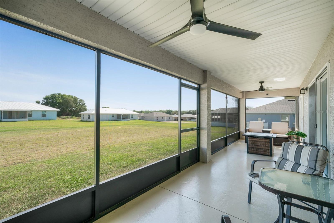
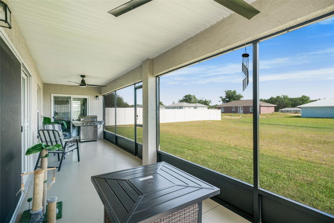
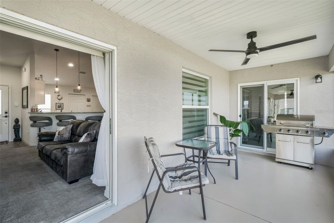
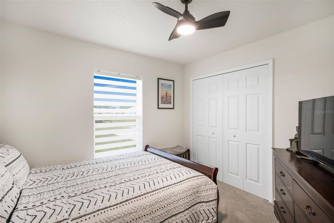
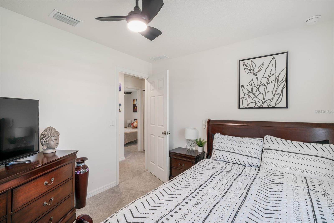
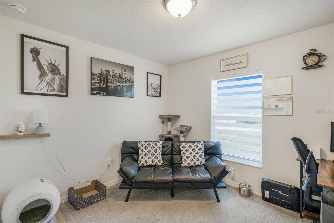

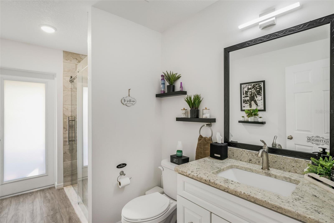
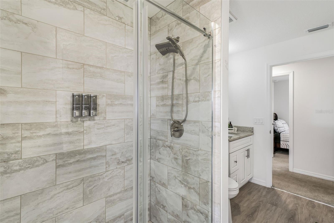

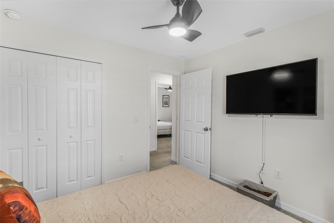
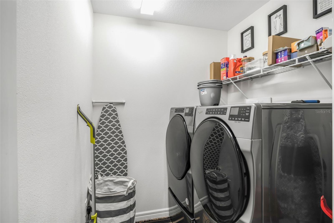
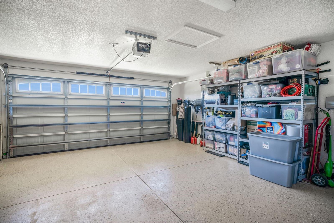
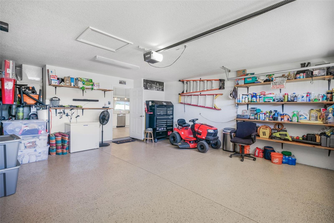
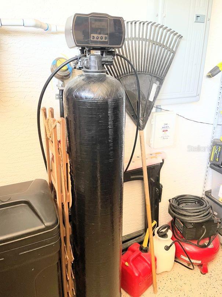
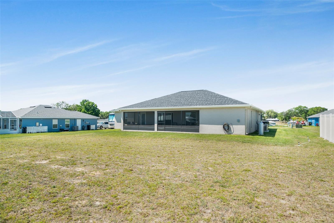
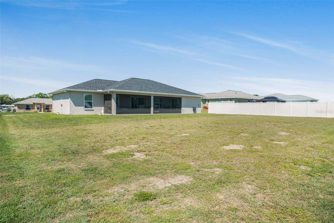
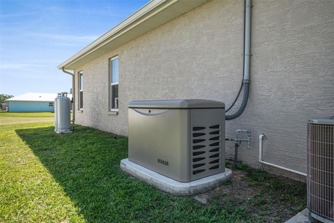
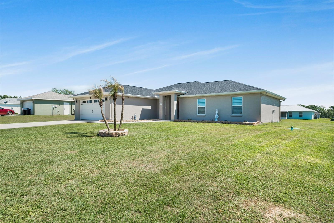
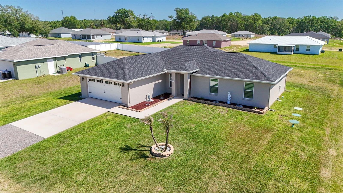
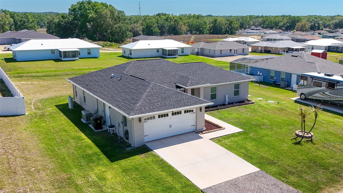
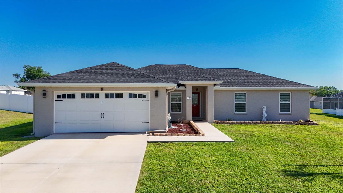
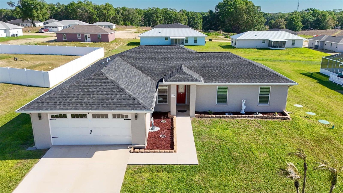
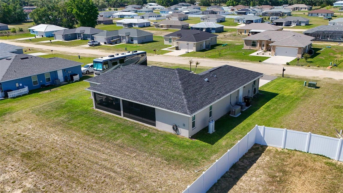
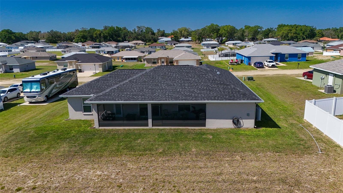
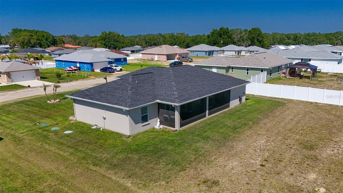
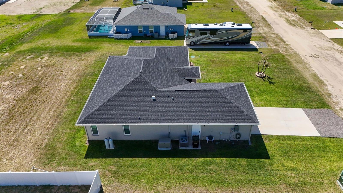
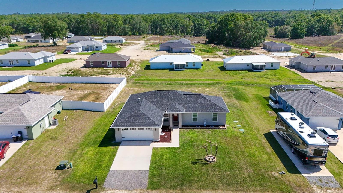
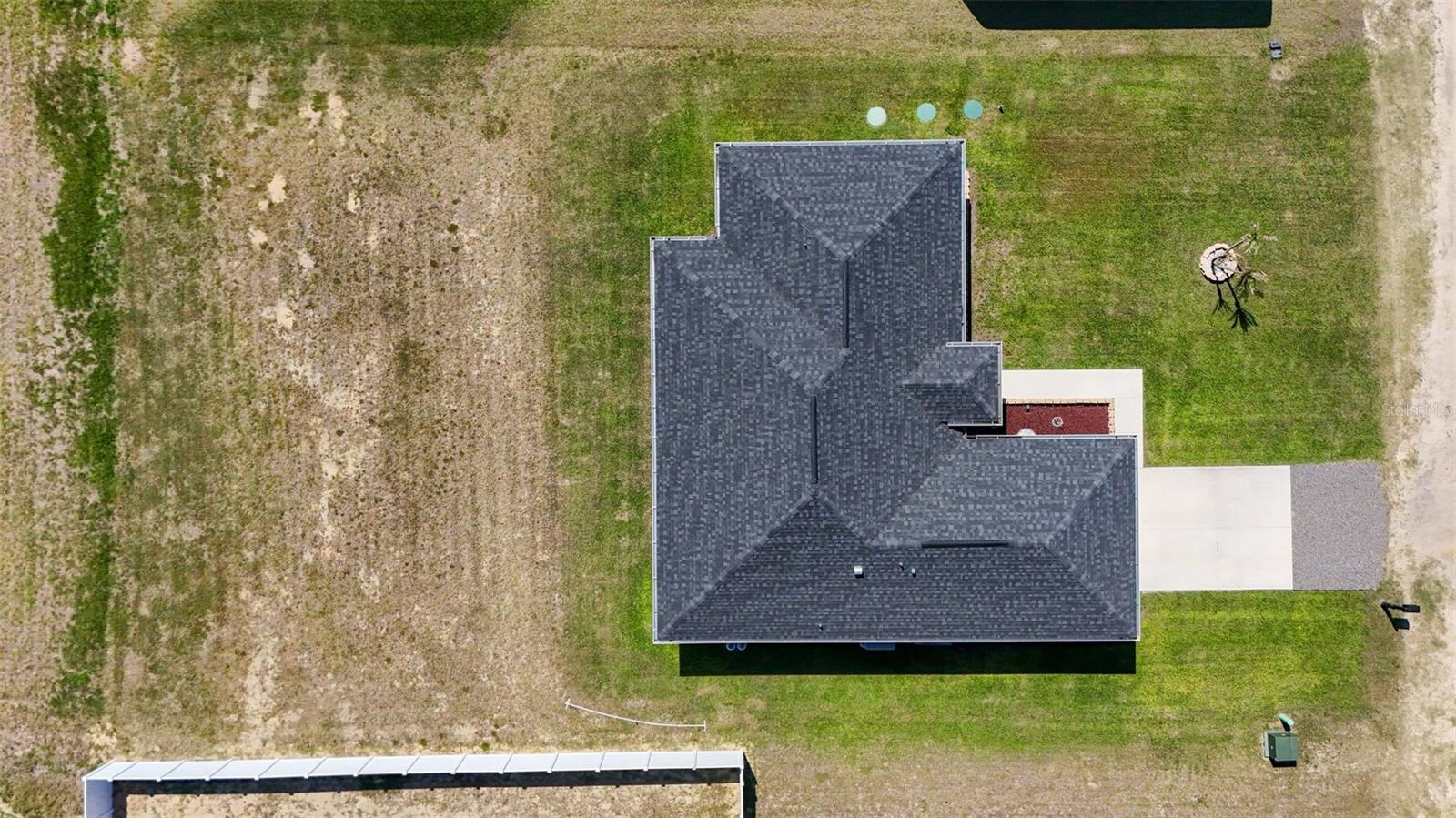
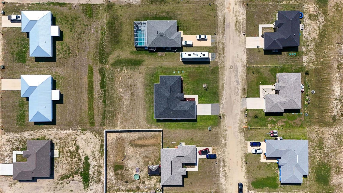
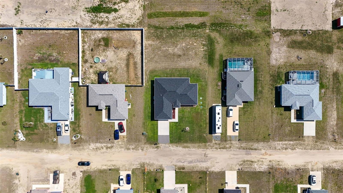
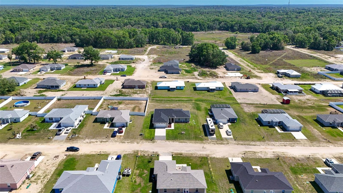
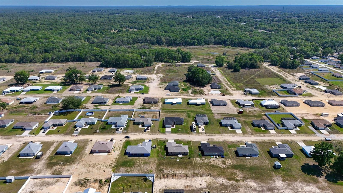
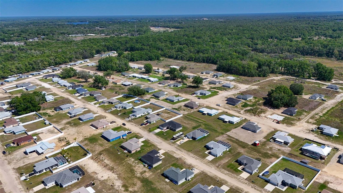
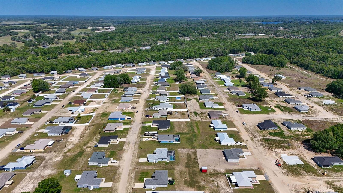
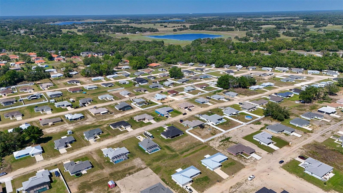
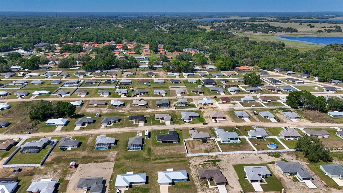
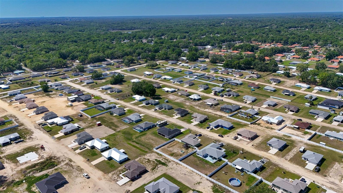
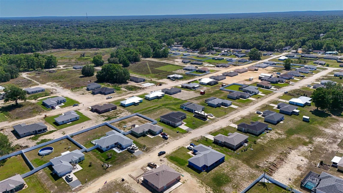
- MLS#: G5095963 ( Residential )
- Street Address: 4398 E Taper St
- Viewed: 18
- Price: $344,000
- Price sqft: $147
- Waterfront: No
- Year Built: 2023
- Bldg sqft: 2348
- Bedrooms: 4
- Total Baths: 2
- Full Baths: 2
- Garage / Parking Spaces: 2
- Days On Market: 34
- Additional Information
- Geolocation: 28.8623 / -82.3614
- County: CITRUS
- City: INVERNESS
- Zipcode: 34453
- Subdivision: Inverness Village
- Provided by: PREFERRED RE BROKERS III
- Contact: Ron Sato
- 407-440-4900

- DMCA Notice
-
DescriptionLocated on a serene, unpaved street, this nearly new home is in a high and dry area, offering a perfect balance of modern elegance and peaceful country charm. Set on a spacious one third acre with no HOA or deed restrictions, this property provides ample room to park an RV or boat and endless opportunities to create your ideal outdoor retreat, whether it's a pool, a garden, or an outdoor living area. Inside, you'll be welcomed by a bright and airy open floor plan, featuring tray ceilings, and abundant natural light. The design flows effortlessly between the living, dining, and kitchen areas, making it ideal for everyday living and entertaining. The kitchen is a standout, equipped with 42" wood cabinets, granite countertops, a large stainless steel sink, and a breakfast bar. Modern stainless steel appliancesincluding an electric range with a built in air fryer oven, microwave, dishwasher and refrigeratorcombine style and functionality, while a spacious pantry adds convenience. The primary suite offers a private retreat with its expansive walk in closet and ensuite bathroom. Additionally, three other bedrooms provide flexibility for family, guests, or home office needs. Additional upgrades include a Kohler 14kW whole house generator for uninterrupted power, an Aquasure whole house water filtration system, an electric fireplace, ceiling fans in the primary bedroom, two guest bedrooms, and two in the large covered, screened in lanai, plus gutters around the entire home and an irrigation system. Located just 3 miles from shopping such as Walmart and Lowes, 3.8 miles from HCA Florida Citrus Hospital, and 3.5 miles from charming downtown Inverness. Crystal River and the Gulf Coast are only 30 minutes away, with easy access to hiking and biking trails nearby. Tampa and Orlando are each about an hour and 20 minutes away, making this home ideal for both full time living or as a short term or long term rental opportunity.
Property Location and Similar Properties
All
Similar
Features
Appliances
- Dishwasher
- Electric Water Heater
- Microwave
- Range
- Refrigerator
- Water Filtration System
Home Owners Association Fee
- 0.00
Carport Spaces
- 0.00
Close Date
- 0000-00-00
Cooling
- Central Air
Country
- US
Covered Spaces
- 0.00
Exterior Features
- Rain Gutters
- Sliding Doors
Flooring
- Carpet
- Luxury Vinyl
Furnished
- Unfurnished
Garage Spaces
- 2.00
Heating
- Heat Pump
Insurance Expense
- 0.00
Interior Features
- High Ceilings
- Living Room/Dining Room Combo
- Open Floorplan
- Solid Surface Counters
- Solid Wood Cabinets
- Walk-In Closet(s)
Legal Description
- INVERNESS VILLAGE UNIT 4 PB 9 PG 17 - 21 LOT 11 BLK 15.
Levels
- One
Living Area
- 1593.00
Lot Features
- Unpaved
- Unincorporated
Area Major
- 34453 - Inverness
Net Operating Income
- 0.00
Occupant Type
- Owner
Open Parking Spaces
- 0.00
Other Expense
- 0.00
Parcel Number
- 19E-19S-13-0040-00150-0110
Possession
- Close Of Escrow
Property Type
- Residential
Roof
- Shingle
Sewer
- Septic Tank
Tax Year
- 2024
Township
- 19S
Utilities
- Cable Available
- Electricity Connected
- Other
- Public
- Water Connected
Views
- 18
Virtual Tour Url
- https://media.v360.space/video/chv/taper-st-4398-e
Water Source
- Public
Year Built
- 2023
Zoning Code
- MDR
Disclaimer: All information provided is deemed to be reliable but not guaranteed.
Listing Data ©2025 Greater Fort Lauderdale REALTORS®
Listings provided courtesy of The Hernando County Association of Realtors MLS.
Listing Data ©2025 REALTOR® Association of Citrus County
Listing Data ©2025 Royal Palm Coast Realtor® Association
The information provided by this website is for the personal, non-commercial use of consumers and may not be used for any purpose other than to identify prospective properties consumers may be interested in purchasing.Display of MLS data is usually deemed reliable but is NOT guaranteed accurate.
Datafeed Last updated on May 23, 2025 @ 12:00 am
©2006-2025 brokerIDXsites.com - https://brokerIDXsites.com
Sign Up Now for Free!X
Call Direct: Brokerage Office: Mobile: 352.585.0041
Registration Benefits:
- New Listings & Price Reduction Updates sent directly to your email
- Create Your Own Property Search saved for your return visit.
- "Like" Listings and Create a Favorites List
* NOTICE: By creating your free profile, you authorize us to send you periodic emails about new listings that match your saved searches and related real estate information.If you provide your telephone number, you are giving us permission to call you in response to this request, even if this phone number is in the State and/or National Do Not Call Registry.
Already have an account? Login to your account.

