
- Lori Ann Bugliaro P.A., REALTOR ®
- Tropic Shores Realty
- Helping My Clients Make the Right Move!
- Mobile: 352.585.0041
- Fax: 888.519.7102
- 352.585.0041
- loribugliaro.realtor@gmail.com
Contact Lori Ann Bugliaro P.A.
Schedule A Showing
Request more information
- Home
- Property Search
- Search results
- 3801 Serena Lane, CLERMONT, FL 34711
Property Photos
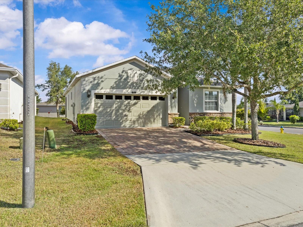

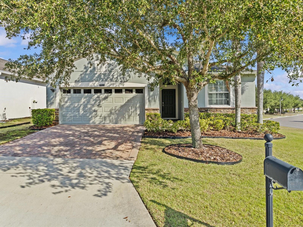
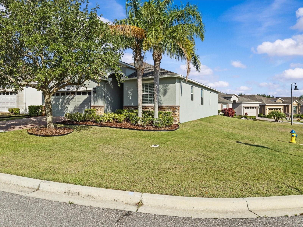
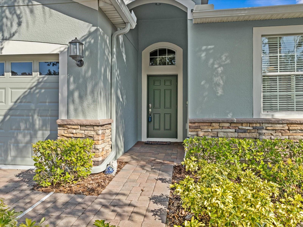
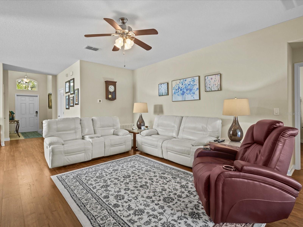
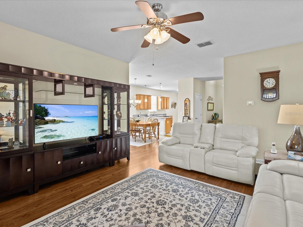
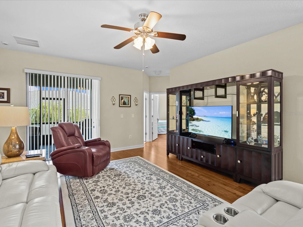
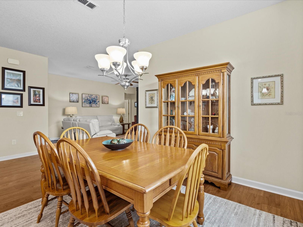
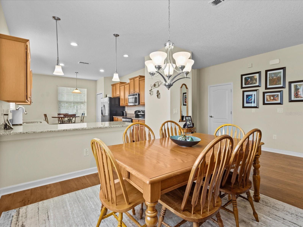
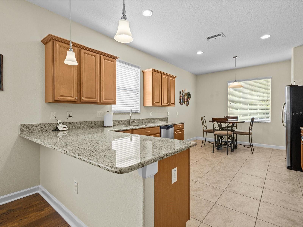
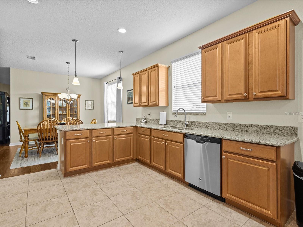
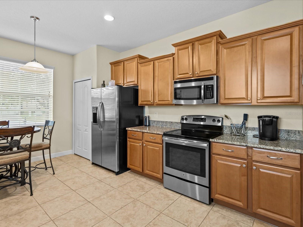
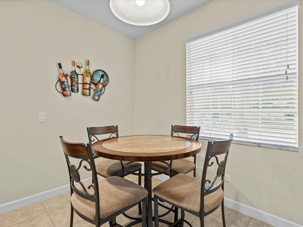
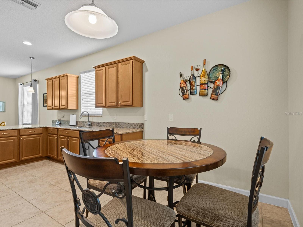
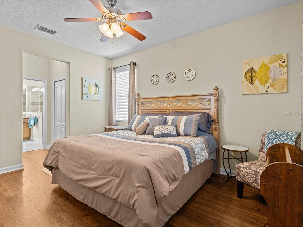
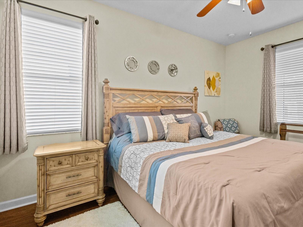
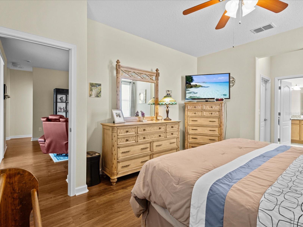
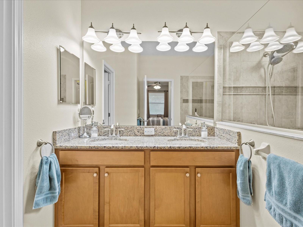
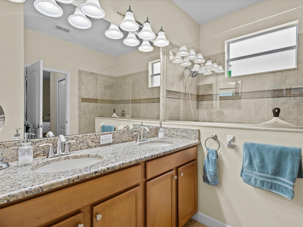
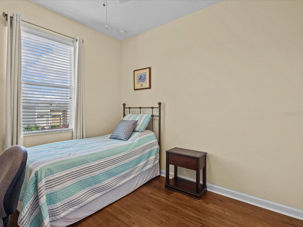
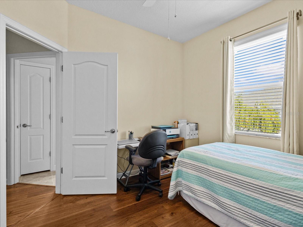
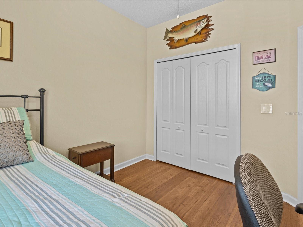
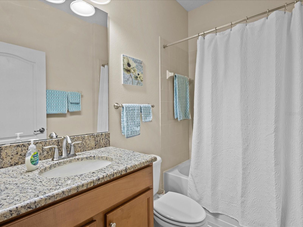
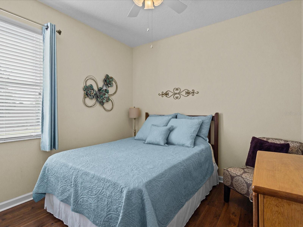
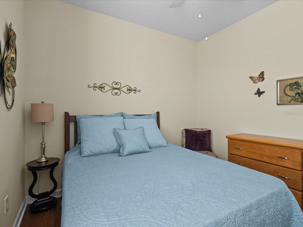
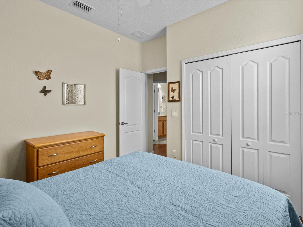
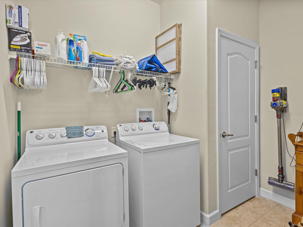
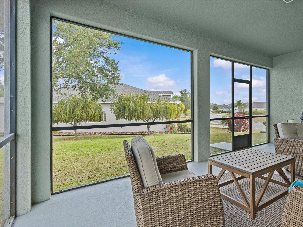
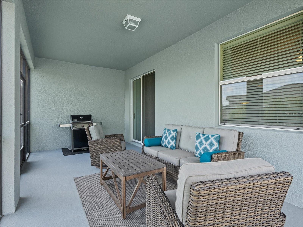
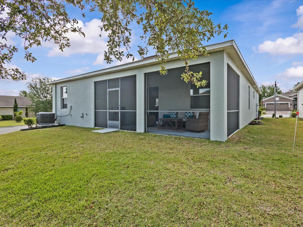
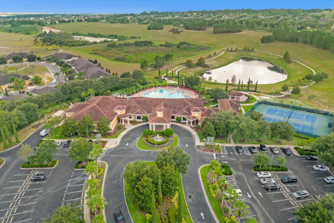
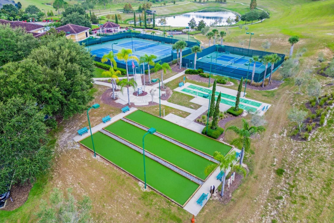
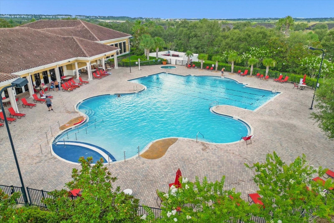
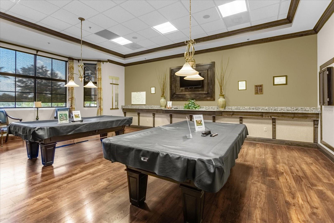
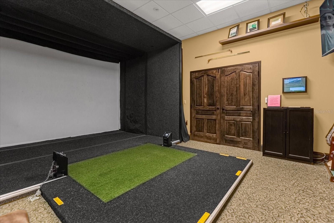
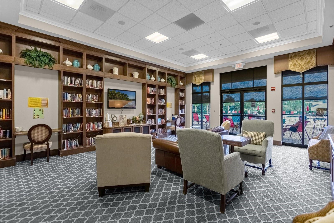
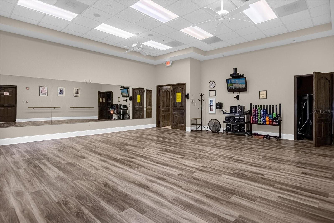
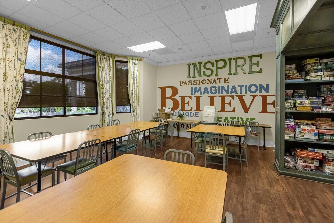
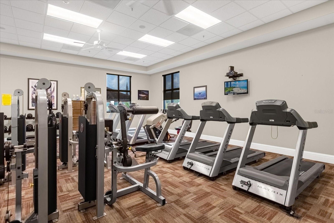
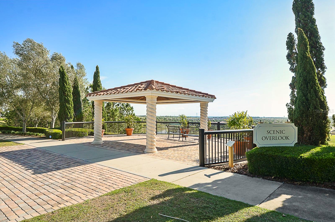
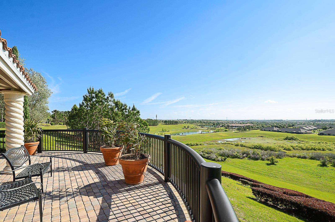
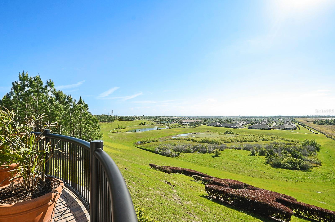
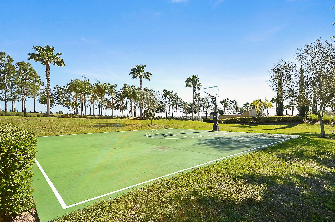
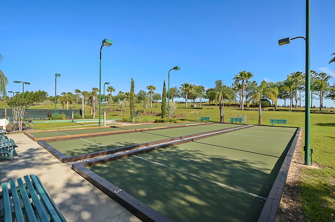
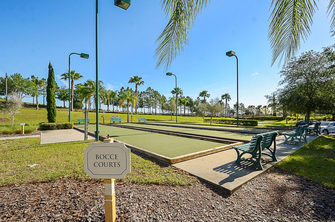
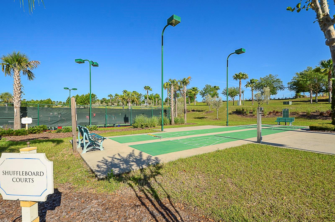
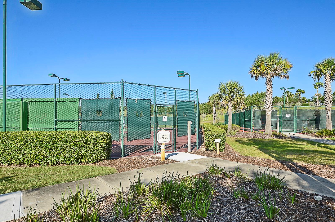
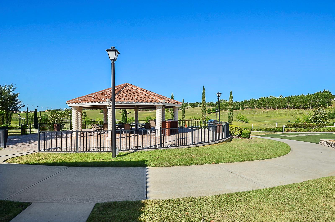
- MLS#: G5096130 ( Residential )
- Street Address: 3801 Serena Lane
- Viewed: 137
- Price: $387,899
- Price sqft: $163
- Waterfront: No
- Year Built: 2014
- Bldg sqft: 2383
- Bedrooms: 3
- Total Baths: 2
- Full Baths: 2
- Garage / Parking Spaces: 2
- Days On Market: 193
- Additional Information
- Geolocation: 28.5114 / -81.6867
- County: LAKE
- City: CLERMONT
- Zipcode: 34711
- Subdivision: Heritage Hills Ph 5b
- Provided by: KELLER WILLIAMS ELITE PARTNERS III REALTY
- Contact: Cheryl Glover
- 321-527-5111

- DMCA Notice
-
DescriptionLovely 3 bedoom, 2 bath gem situated on a great corner piece of property in the sought after 55+ Heritage Hills Community. It is waiting for you! Every detail of the Columbus II floorplan has been thoughtfully designed for your comfort, and major systems have been recently undated, including a new roof in 11/2024 and new AC replaced in 2021. Step inside and be greeted by a spacious, chef inspired kitchen, featuring plenty of cabinetry, sleek countertops, and a full suite of included appliances including new refrigerator & dishwasher. The generous pantry offers ample storage space, making it easy to stay orgainized while preparing your favorite meals. The elegant primary suite serves as a peaceful retreat, complete with an ensuite bathroom that boasts a large walk in shower, a double vanity, and a private toilet closet. Whether you're unwinding after a busy day or preparing for the day ahead, this space is designed with relaxation in mind. Enhanced by luxurious finishes throughout, including premium pergo laminate flooring, granite ountertops in the kitchen and both bathrooms and gutters with leaders to protect the home. Enjoy your morning coffee or evening cocktail in absolute tranquility on the back lanai. For added convenience, the HOA takes care of all lawn maintenance, including mowing, annual re mulching of garden beds, and even the exterior painting every five to six yearsleaving you with more time to relax and enjoy your beautiful surroundings. Heritage Hills is a vibrant 55+ active community set in the rolling hills of Clermont, providing an unparalleled lifestyle with something for everyone. The Mediterranean inspired, gated community, built by Lennar Homes, boasts an impressive range of resort style amenities, including a heated pool and spa, tennis and pickleball courts, basketball courts, shuffleboard, bocce courts, and much more. The communitys grand clubhouse is a true centerpiece, offering a 24 hour fitness center, exercise room, craft room, library, and card rooms. For those special occasions, the clubhouse features a ballroom with a stage and kitchen, ideal for hosting events and celebrations. Additionally, the 5 mile walking trail winds throughout the community, providing the perfect way to stay active while enjoying scenic views. Located just minutes from the heart of Clermont, Heritage Hills offers easy access to world class attractions such as Disney, shopping, dining, medical facilities, and more. Need to explore even more? Take the back gate for a short drive to Winter Garden for additional shopping and dining options. With quick access to major highways, getting around is a breeze. Don't miss out on this extraordinary opportunity to enjoy a relaxed, active lifestyle in one of Central Florida's most desirable communities. Schedule your private tour today and make this dream home yours!
Property Location and Similar Properties
All
Similar
Features
Appliances
- Dishwasher
- Disposal
- Dryer
- Electric Water Heater
- Microwave
- Range
- Refrigerator
- Washer
Association Amenities
- Basketball Court
- Clubhouse
- Fence Restrictions
- Fitness Center
- Gated
- Park
- Pickleball Court(s)
- Pool
- Sauna
- Security
- Shuffleboard Court
- Spa/Hot Tub
- Tennis Court(s)
- Trail(s)
- Vehicle Restrictions
Home Owners Association Fee
- 417.32
Home Owners Association Fee Includes
- Common Area Taxes
- Pool
- Escrow Reserves Fund
- Insurance
- Maintenance Structure
- Maintenance Grounds
- Management
- Recreational Facilities
- Security
Association Name
- Antoinette Ferraro
Association Phone
- 352-432-2155
Builder Model
- Columbus II
Builder Name
- Lennar
Carport Spaces
- 0.00
Close Date
- 0000-00-00
Cooling
- Central Air
Country
- US
Covered Spaces
- 0.00
Exterior Features
- Lighting
- Sliding Doors
- Sprinkler Metered
Flooring
- Ceramic Tile
- Laminate
Garage Spaces
- 2.00
Green Energy Efficient
- Appliances
- HVAC
- Windows
Heating
- Electric
- Heat Pump
Insurance Expense
- 0.00
Interior Features
- Built-in Features
- Ceiling Fans(s)
- In Wall Pest System
- Open Floorplan
- Split Bedroom
- Thermostat
- Walk-In Closet(s)
Legal Description
- HERITAGE HILLS PHASE 5B PB 65 PG 35-36 LOT 22 ORB 4461 PG 1510
Levels
- One
Living Area
- 1672.00
Lot Features
- Cleared
- Corner Lot
- City Limits
- Landscaped
- Paved
Area Major
- 34711 - Clermont
Net Operating Income
- 0.00
Occupant Type
- Owner
Open Parking Spaces
- 0.00
Other Expense
- 0.00
Parcel Number
- 03-23-26-0111-000-02200
Parking Features
- Driveway
- Garage Door Opener
- Ground Level
- Off Street
Pets Allowed
- Cats OK
- Dogs OK
- Number Limit
Pool Features
- Gunite
- Heated
- In Ground
Possession
- Close Of Escrow
Property Condition
- Completed
Property Type
- Residential
Roof
- Shingle
Sewer
- Public Sewer
Style
- Ranch
Tax Year
- 2024
Township
- 23S
Utilities
- BB/HS Internet Available
- Cable Connected
- Electricity Connected
- Fiber Optics
- Phone Available
- Public
- Sewer Connected
- Sprinkler Meter
- Sprinkler Recycled
- Underground Utilities
- Water Connected
View
- Garden
Views
- 137
Virtual Tour Url
- https://www.propertypanorama.com/instaview/stellar/G5096130
Water Source
- Public
Year Built
- 2014
Disclaimer: All information provided is deemed to be reliable but not guaranteed.
Listing Data ©2025 Greater Fort Lauderdale REALTORS®
Listings provided courtesy of The Hernando County Association of Realtors MLS.
Listing Data ©2025 REALTOR® Association of Citrus County
Listing Data ©2025 Royal Palm Coast Realtor® Association
The information provided by this website is for the personal, non-commercial use of consumers and may not be used for any purpose other than to identify prospective properties consumers may be interested in purchasing.Display of MLS data is usually deemed reliable but is NOT guaranteed accurate.
Datafeed Last updated on November 6, 2025 @ 12:00 am
©2006-2025 brokerIDXsites.com - https://brokerIDXsites.com
Sign Up Now for Free!X
Call Direct: Brokerage Office: Mobile: 352.585.0041
Registration Benefits:
- New Listings & Price Reduction Updates sent directly to your email
- Create Your Own Property Search saved for your return visit.
- "Like" Listings and Create a Favorites List
* NOTICE: By creating your free profile, you authorize us to send you periodic emails about new listings that match your saved searches and related real estate information.If you provide your telephone number, you are giving us permission to call you in response to this request, even if this phone number is in the State and/or National Do Not Call Registry.
Already have an account? Login to your account.

