
- Lori Ann Bugliaro P.A., PA,REALTOR ®
- Tropic Shores Realty
- Helping My Clients Make the Right Move!
- Mobile: 352.585.0041
- Fax: 888.519.7102
- Mobile: 352.585.0041
- loribugliaro.realtor@gmail.com
Contact Lori Ann Bugliaro P.A.
Schedule A Showing
Request more information
- Home
- Property Search
- Search results
- 1268 Patterson Terrace, LAKE MARY, FL 32746
Active
Property Photos
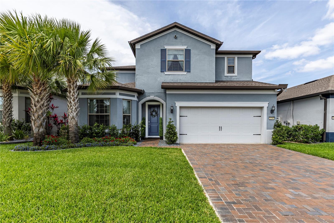

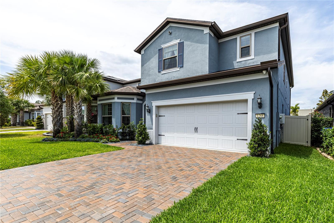
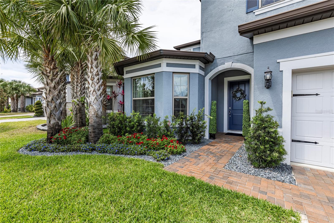
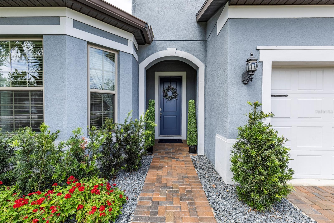
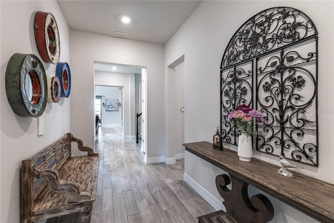
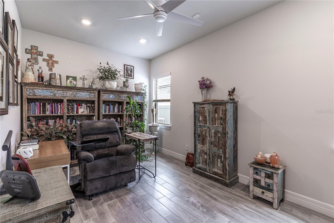
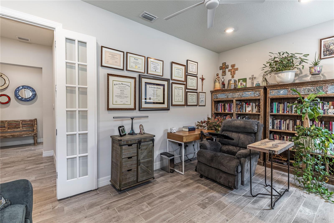
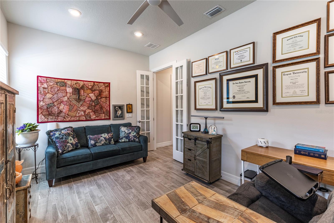
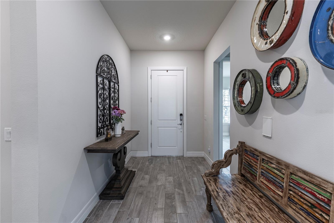
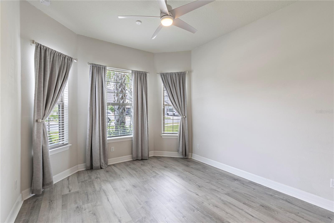
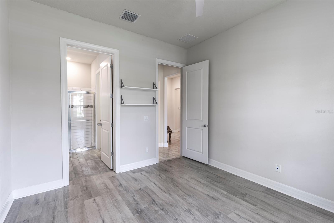
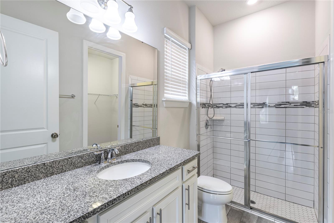
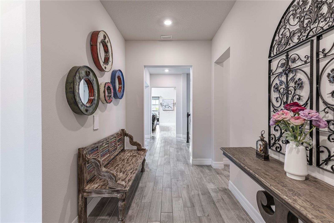
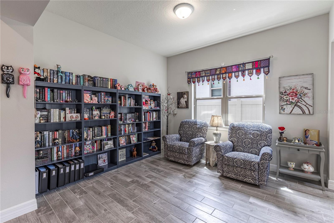
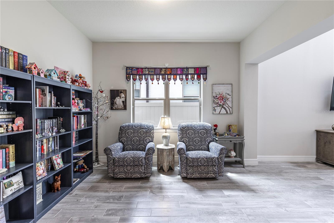
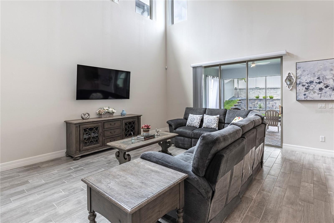
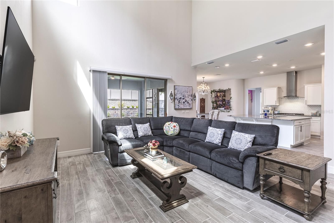
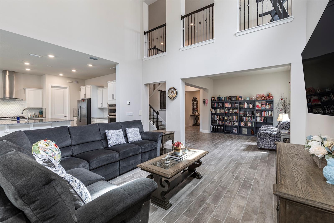
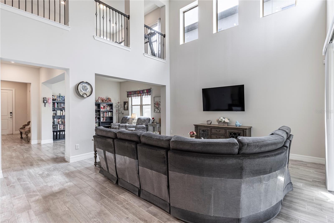
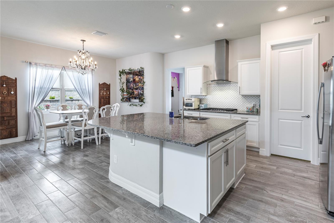
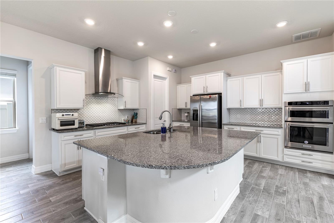
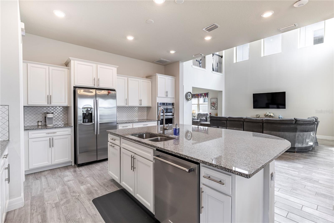
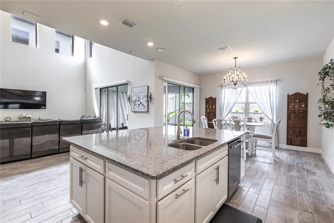
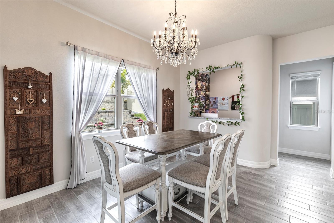
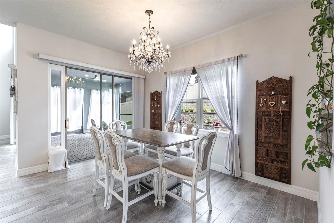
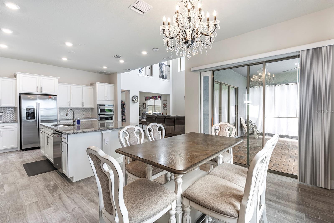
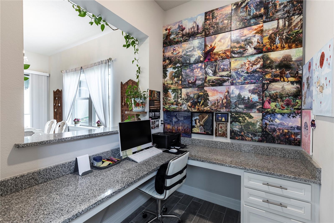
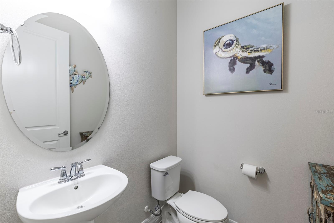
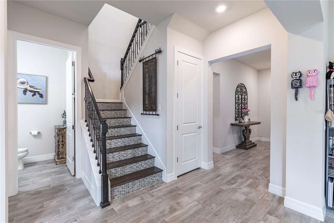
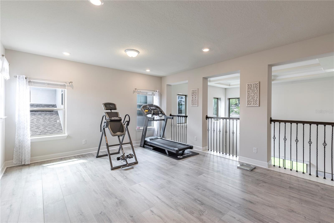
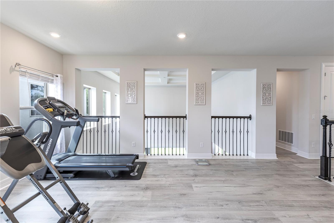
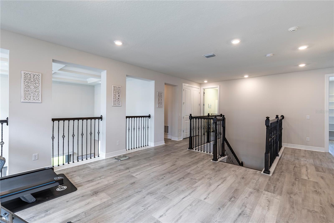
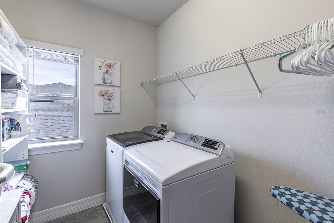
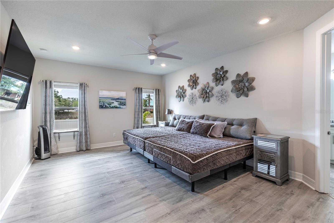
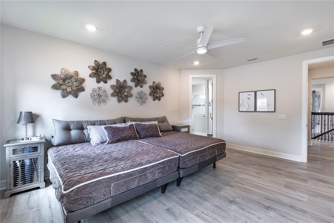
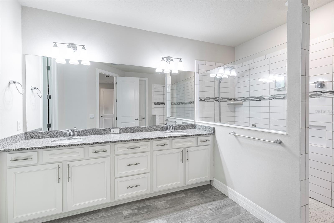
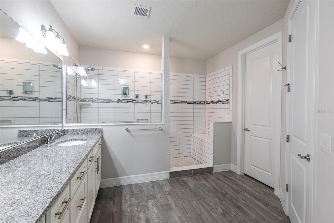
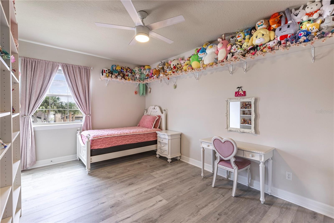
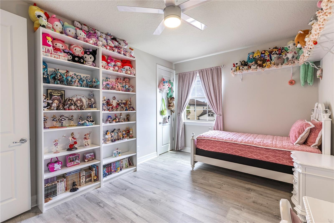
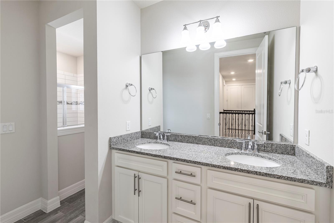
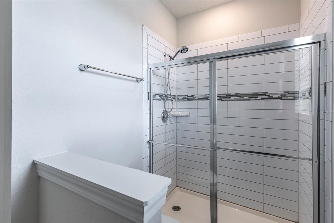
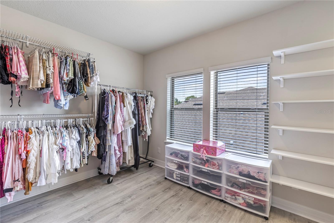
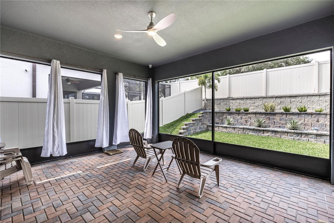
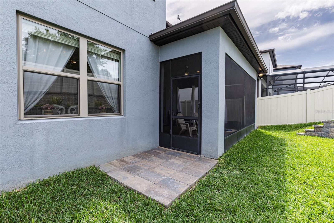
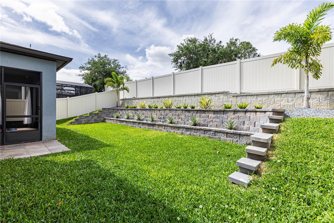
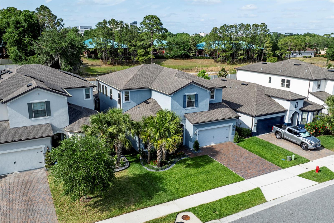
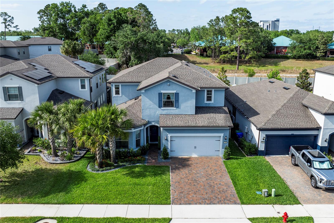
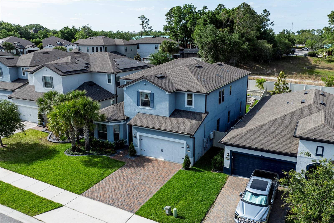
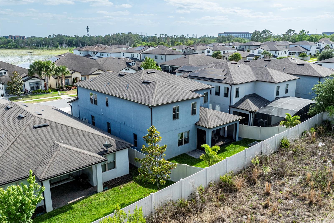
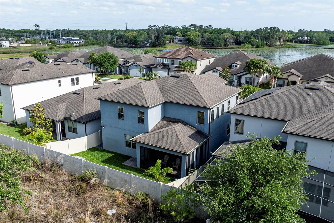
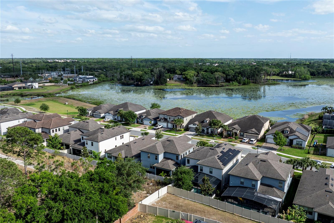
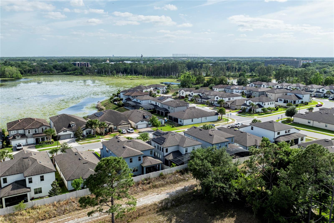
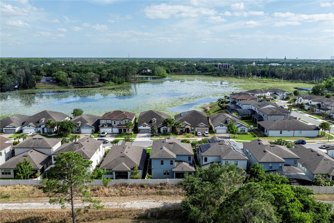
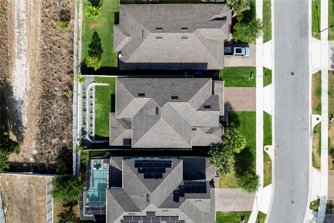
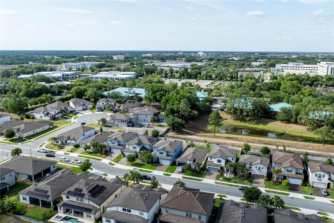
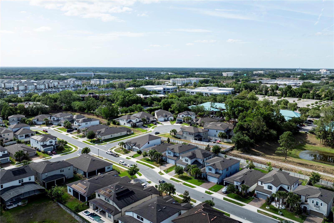

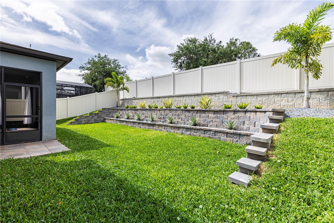
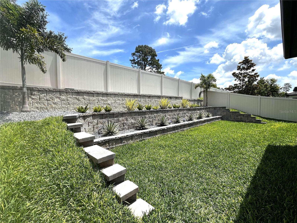
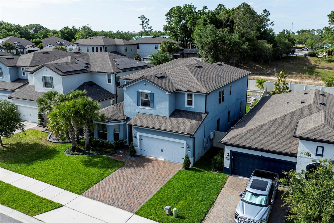
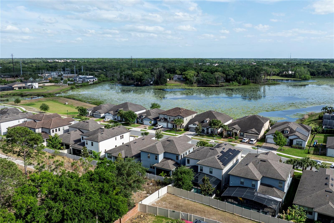
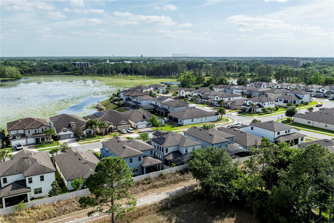
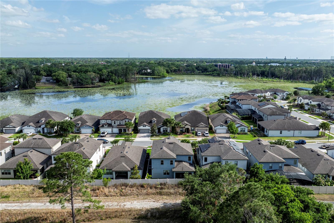
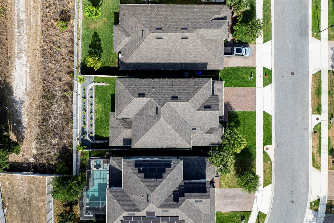
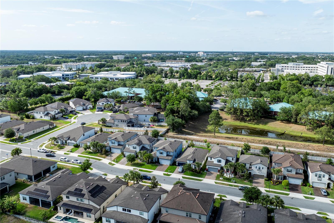
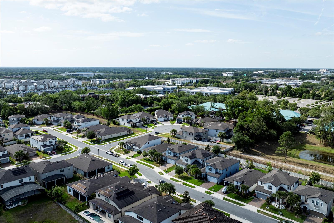
- MLS#: G5096379 ( Residential )
- Street Address: 1268 Patterson Terrace
- Viewed: 284
- Price: $850,000
- Price sqft: $199
- Waterfront: No
- Year Built: 2019
- Bldg sqft: 4270
- Bedrooms: 4
- Total Baths: 4
- Full Baths: 3
- 1/2 Baths: 1
- Garage / Parking Spaces: 2
- Days On Market: 272
- Additional Information
- Geolocation: 28.7638 / -81.3507
- County: SEMINOLE
- City: LAKE MARY
- Zipcode: 32746
- Subdivision: Lake Emma Sound
- Middle School: Millennium
- High School: Seminole
- Provided by: HARRISON REAL PROPERTY GROUP
- Contact: Wendy Smith
- 407-741-3547

- DMCA Notice
-
DescriptionWelcome to your dream home in the sought after, gated enclave of Lake Emma Sound, where refined living meets peace of mind. Nestled in one of Lake Marys most desirable communities, this impeccably maintained four bedroom, three and a half bath residence offers exceptional space, comfort, and elevated functionality just minutes from A+ schools, boutique shopping, dining, healthcare, and major highways. Step inside to discover dramatic volume ceilings, bright sun filled layout, and a stunning two story family room anchored by a beautifully split staircase that leads to a spacious open loft, perfect as a media space or secondary lounge. At the heart of the home is the expansive chefs kitchen, boasting a massive center island, a cozy caf dining area, formal dining room, versatile walk in pantries and a bonus butlers nook ideal for a workspace and homework zone. The main floor also features a private office/den and a full guest or in law suite complete with its own en suite bath and walk in closet, perfect for multi generational living or hosting guests. Upstairs, retreat to the spacious primary suite with dual walk in closet and a luxurious bath complete with a spa sized walk in shower. Two additional bedrooms, a full bath, and a generous open loft offers plenty of flexible living space. A second floor laundry room adds everyday convenienceno more carrying baskets up and down stairs! Step outside to the screened lanai with paver flooring and a pre installed gas hookup, ready for your dream summer kitchen. The backyard is built for peace of mind and relaxation, featuring a decorative gravity retaining wall and a custom engineered drainage system that ties all roof gutter lines into a comprehensive French drain system, leading directly to the underground storm drain. This home is thoughtfully equipped with integrated smart home technology and extended Wi Fi coverage, ensuring seamless connectivity and control across every corner of the property. Enjoy peace of mind, modern convenience, and elevated comfort in a home that truly stands out in both form and function. All information recorded in the MLS is intended to be accurate however, it should be independently verified by buyer and their agent. One or more photo's has been virtually staged.
Property Location and Similar Properties
All
Similar
Features
Appliances
- Built-In Oven
- Cooktop
- Dishwasher
- Disposal
- Dryer
- Range Hood
- Refrigerator
- Tankless Water Heater
- Washer
Association Amenities
- Gated
Home Owners Association Fee
- 217.99
Home Owners Association Fee Includes
- Common Area Taxes
- Escrow Reserves Fund
- Management
- Private Road
Association Name
- Nikea Dixon
Association Phone
- 407-333-7787
Carport Spaces
- 0.00
Close Date
- 0000-00-00
Cooling
- Central Air
- Other
Country
- US
Covered Spaces
- 0.00
Exterior Features
- Lighting
- Rain Gutters
- Sidewalk
- Sliding Doors
Flooring
- Ceramic Tile
- Luxury Vinyl
- Wood
Garage Spaces
- 2.00
Heating
- Central
- Natural Gas
High School
- Seminole High
Insurance Expense
- 0.00
Interior Features
- Ceiling Fans(s)
- Central Vaccum
- Eat-in Kitchen
- High Ceilings
- Open Floorplan
- PrimaryBedroom Upstairs
- Smart Home
- Stone Counters
- Walk-In Closet(s)
Legal Description
- LOT 46 LAKE EMMA SOUND PLAT BOOK 82 PAGES 35-39
Levels
- Two
Living Area
- 3567.00
Middle School
- Millennium Middle
Area Major
- 32746 - Lake Mary / Heathrow
Net Operating Income
- 0.00
Occupant Type
- Owner
Open Parking Spaces
- 0.00
Other Expense
- 0.00
Parcel Number
- 07-20-30-526-0000-0460
Pets Allowed
- Cats OK
- Dogs OK
Possession
- Close Of Escrow
Property Type
- Residential
Roof
- Shingle
Sewer
- Public Sewer
Tax Year
- 2024
Township
- 20
Utilities
- BB/HS Internet Available
- Cable Connected
- Electricity Connected
- Fiber Optics
- Fire Hydrant
- Natural Gas Connected
Views
- 284
Virtual Tour Url
- https://singleshotstudios.pixieset.com/1268pattersonter/video/
Water Source
- Public
Year Built
- 2019
Zoning Code
- PUD
Disclaimer: All information provided is deemed to be reliable but not guaranteed.
Listing Data ©2026 Greater Fort Lauderdale REALTORS®
Listings provided courtesy of The Hernando County Association of Realtors MLS.
Listing Data ©2026 REALTOR® Association of Citrus County
Listing Data ©2026 Royal Palm Coast Realtor® Association
The information provided by this website is for the personal, non-commercial use of consumers and may not be used for any purpose other than to identify prospective properties consumers may be interested in purchasing.Display of MLS data is usually deemed reliable but is NOT guaranteed accurate.
Datafeed Last updated on January 26, 2026 @ 12:00 am
©2006-2026 brokerIDXsites.com - https://brokerIDXsites.com
Sign Up Now for Free!X
Call Direct: Brokerage Office: Mobile: 352.585.0041
Registration Benefits:
- New Listings & Price Reduction Updates sent directly to your email
- Create Your Own Property Search saved for your return visit.
- "Like" Listings and Create a Favorites List
* NOTICE: By creating your free profile, you authorize us to send you periodic emails about new listings that match your saved searches and related real estate information.If you provide your telephone number, you are giving us permission to call you in response to this request, even if this phone number is in the State and/or National Do Not Call Registry.
Already have an account? Login to your account.

