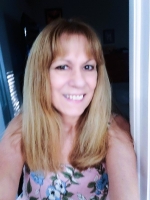
- Lori Ann Bugliaro P.A., REALTOR ®
- Tropic Shores Realty
- Helping My Clients Make the Right Move!
- Mobile: 352.585.0041
- Fax: 888.519.7102
- 352.585.0041
- loribugliaro.realtor@gmail.com
Contact Lori Ann Bugliaro P.A.
Schedule A Showing
Request more information
- Home
- Property Search
- Search results
- 26 Weston Road, LEESBURG, FL 34748
Property Photos


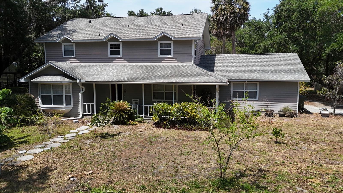
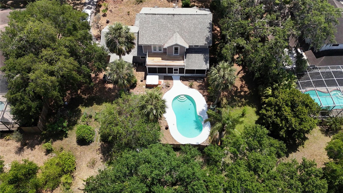
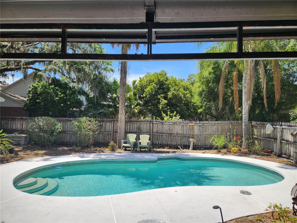
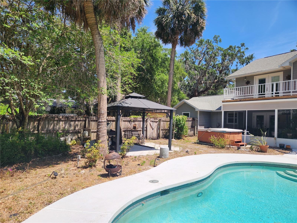
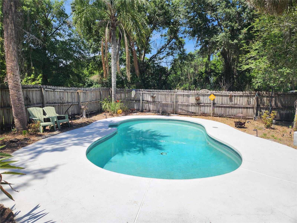
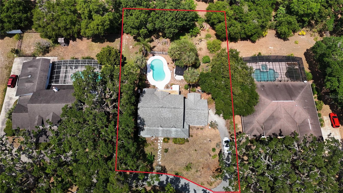
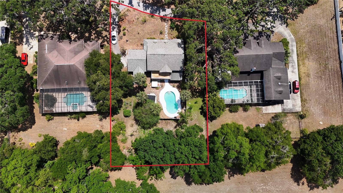
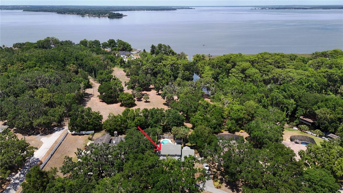
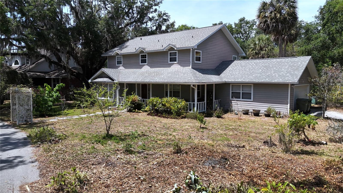
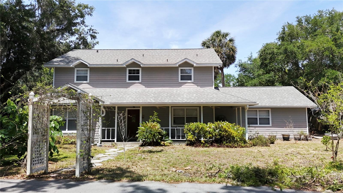
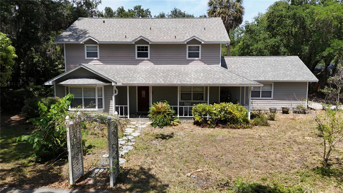
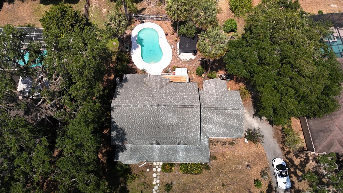
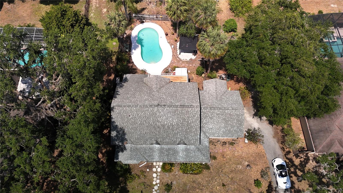
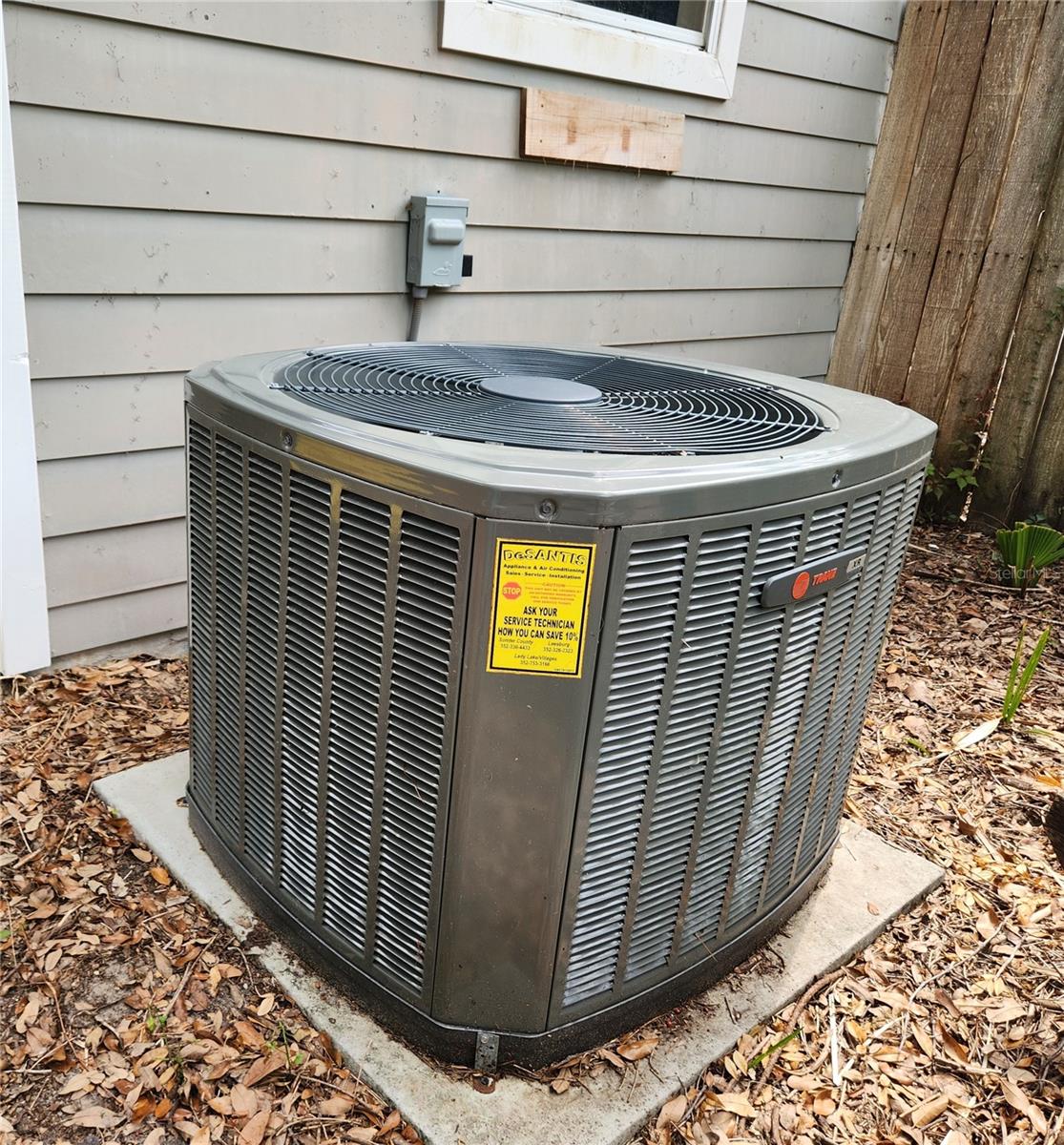
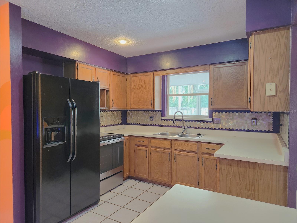
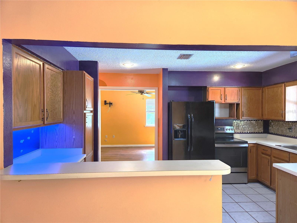
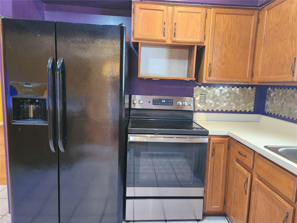
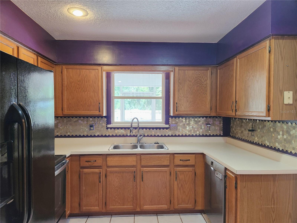
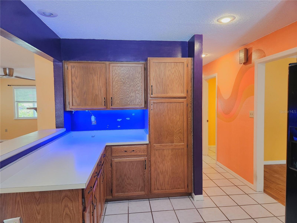
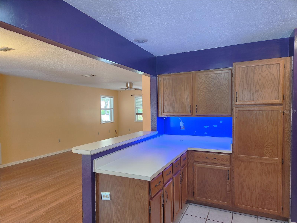
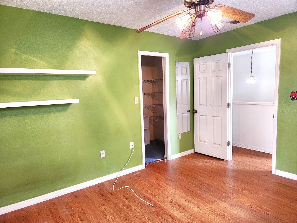
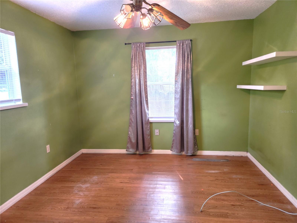
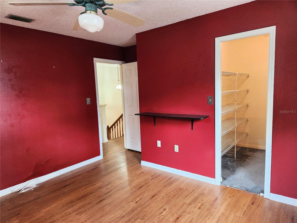
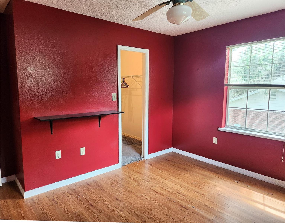
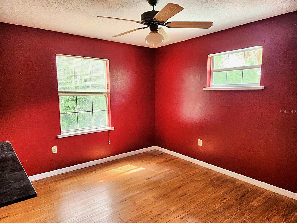
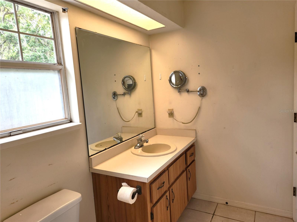
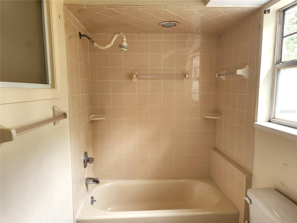
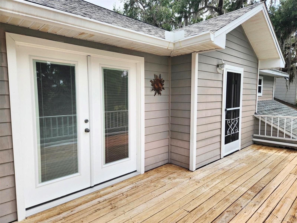
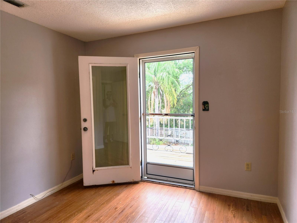
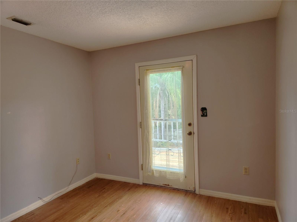
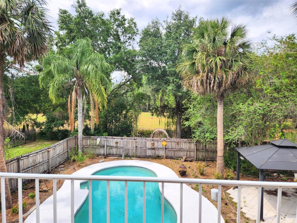
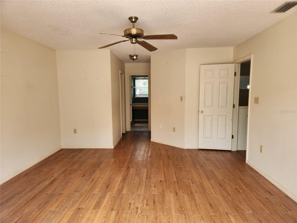
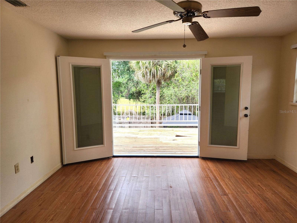
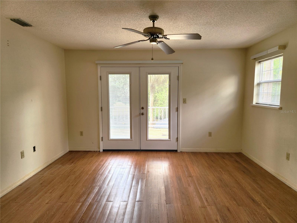
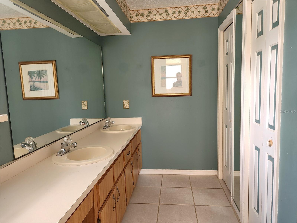
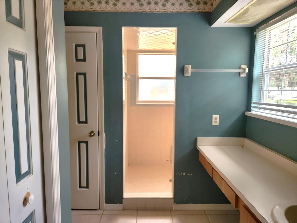
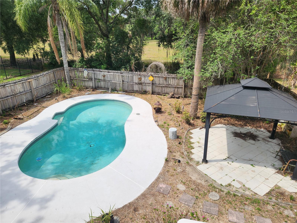
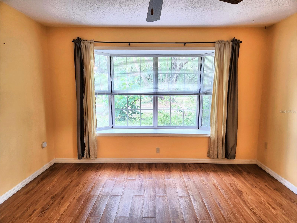
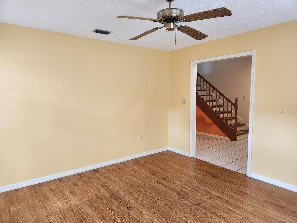
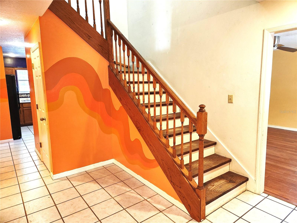
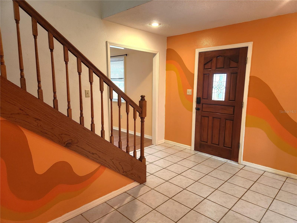
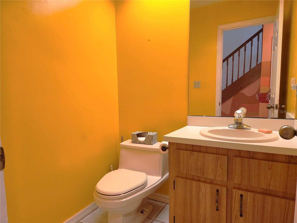
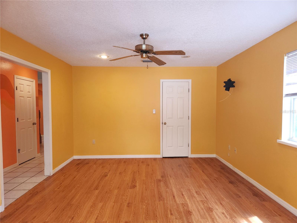
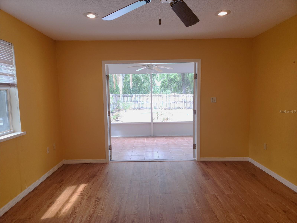
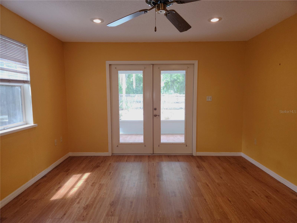
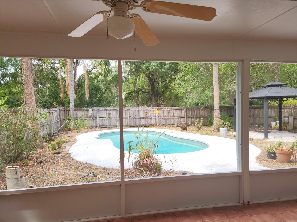
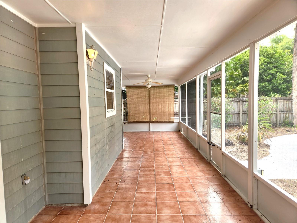
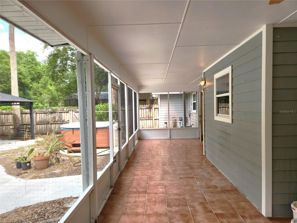
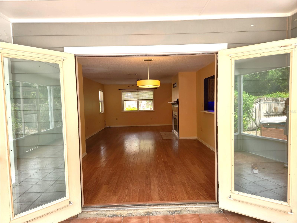
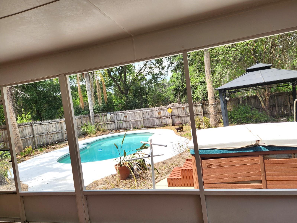

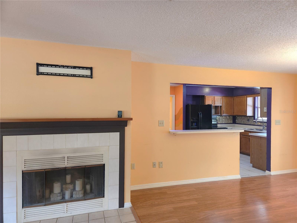
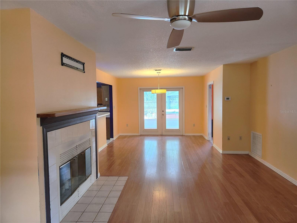
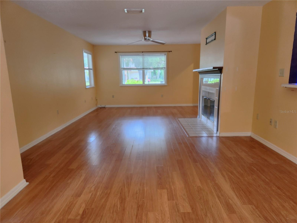

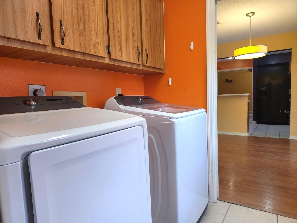
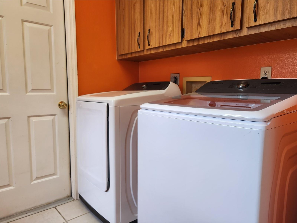
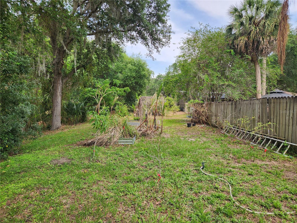
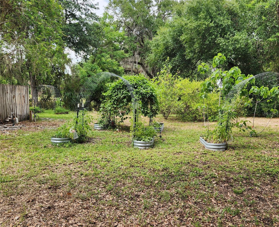
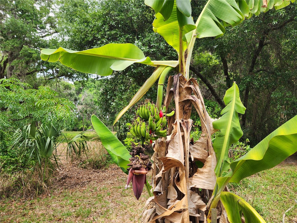
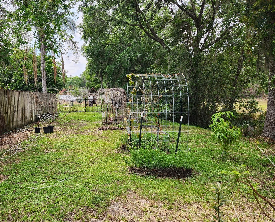
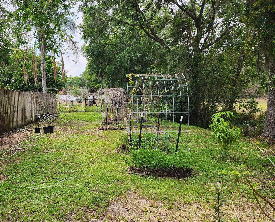
- MLS#: G5096521 ( Residential )
- Street Address: 26 Weston Road
- Viewed: 67
- Price: $400,000
- Price sqft: $120
- Waterfront: No
- Year Built: 1990
- Bldg sqft: 3336
- Bedrooms: 4
- Total Baths: 3
- Full Baths: 2
- 1/2 Baths: 1
- Garage / Parking Spaces: 2
- Days On Market: 116
- Additional Information
- Geolocation: 28.8193 / -81.8597
- County: LAKE
- City: LEESBURG
- Zipcode: 34748
- Subdivision: Leesburg The Pulp Mill Sub
- Elementary School: Beverly Shores Elem
- Middle School: Oak Park
- High School: Leesburg
- Provided by: RIGHT REALTY CONNECTION, INC.
- Contact: Joseph Bosbous
- 352-530-2600

- DMCA Notice
-
DescriptionMotivated seller the Price has been Reduced! This property is nestled in a quiet, secure, gated community with mature trees. Enjoy this spacious two story residence that offers 4 bedrooms, 2.5 baths, and a sparkling private poolperfect for both relaxing and entertaining. You will enjoy the privacy the fence offers you and yours in the backyard. Step inside to discover the generous living spaces, the modern kitchen with ample cabinetry, and a comfortable dining area. There is a room that can be used as a formal dining room or as an office. There is also a room that can be a family room or a formal living room. Several options here! The primary suite offers a private retreat with an en suite bath and 2 walk in closets, it also has French doors leading to a second floor balcony overlooking the pool, spa and gazebo in the backyard. While three additional bedrooms provide flexibility for family, guests, or a craft room. Enjoy Florida living at its best with your own backyard sanctuary, with a variety of fruit trees and plants that will provide an edible oasis. This home is complete with a 35 foot long enclosed patio and crystal clear pool and hot tub. As a bonus, the community includes a dedicated storage amenityideal for boats, trailers, or recreational gear. Located close to shopping, dining, Leesburg schools (8 State Championships in 2024/2025), and major highways, this home combines comfort, convenience, and community living.
Property Location and Similar Properties
All
Similar
Features
Appliances
- Dryer
- Electric Water Heater
- Microwave
- Range
- Refrigerator
- Washer
Home Owners Association Fee
- 500.00
Association Name
- Pulp Mill Homeowners Assn / Louis Caruso
Carport Spaces
- 0.00
Close Date
- 0000-00-00
Cooling
- Central Air
Country
- US
Covered Spaces
- 0.00
Exterior Features
- French Doors
- Outdoor Grill
Fencing
- Wood
Flooring
- Laminate
- Tile
Furnished
- Unfurnished
Garage Spaces
- 2.00
Heating
- Electric
High School
- Leesburg High
Insurance Expense
- 0.00
Interior Features
- Ceiling Fans(s)
- Living Room/Dining Room Combo
- PrimaryBedroom Upstairs
- Solid Wood Cabinets
- Thermostat
- Walk-In Closet(s)
Legal Description
- LEESBURG THE PULP MILL SUB LOT 26 PB 26 PG 62 ORB 1880 PG 1716 ORB 4587 PG 75 ORB 4627 PG 1305 ORB 5798 PG 2139 ORB 6024 PG 2466
Levels
- Two
Living Area
- 2546.00
Lot Features
- Cul-De-Sac
- Landscaped
- Level
- Private
- Paved
Middle School
- Oak Park Middle
Area Major
- 34748 - Leesburg
Net Operating Income
- 0.00
Occupant Type
- Vacant
Open Parking Spaces
- 0.00
Other Expense
- 0.00
Other Structures
- Gazebo
Parcel Number
- 24-19-24-0500-000-02600
Parking Features
- Boat
- Driveway
- Garage Door Opener
- Garage Faces Side
- Golf Cart Parking
- Workshop in Garage
Pets Allowed
- Cats OK
- Dogs OK
- Number Limit
Pool Features
- Deck
- In Ground
Property Type
- Residential
Roof
- Shingle
School Elementary
- Beverly Shores Elem
Sewer
- Public Sewer
Style
- Traditional
Tax Year
- 2024
Township
- 19
Utilities
- BB/HS Internet Available
- Cable Available
- Electricity Connected
- Phone Available
- Sewer Connected
- Water Connected
View
- Pool
Views
- 67
Virtual Tour Url
- https://www.propertypanorama.com/instaview/stellar/G5096521
Water Source
- Public
Year Built
- 1990
Disclaimer: All information provided is deemed to be reliable but not guaranteed.
Listing Data ©2025 Greater Fort Lauderdale REALTORS®
Listings provided courtesy of The Hernando County Association of Realtors MLS.
Listing Data ©2025 REALTOR® Association of Citrus County
Listing Data ©2025 Royal Palm Coast Realtor® Association
The information provided by this website is for the personal, non-commercial use of consumers and may not be used for any purpose other than to identify prospective properties consumers may be interested in purchasing.Display of MLS data is usually deemed reliable but is NOT guaranteed accurate.
Datafeed Last updated on August 26, 2025 @ 12:00 am
©2006-2025 brokerIDXsites.com - https://brokerIDXsites.com
Sign Up Now for Free!X
Call Direct: Brokerage Office: Mobile: 352.585.0041
Registration Benefits:
- New Listings & Price Reduction Updates sent directly to your email
- Create Your Own Property Search saved for your return visit.
- "Like" Listings and Create a Favorites List
* NOTICE: By creating your free profile, you authorize us to send you periodic emails about new listings that match your saved searches and related real estate information.If you provide your telephone number, you are giving us permission to call you in response to this request, even if this phone number is in the State and/or National Do Not Call Registry.
Already have an account? Login to your account.

