
- Lori Ann Bugliaro P.A., REALTOR ®
- Tropic Shores Realty
- Helping My Clients Make the Right Move!
- Mobile: 352.585.0041
- Fax: 888.519.7102
- 352.585.0041
- loribugliaro.realtor@gmail.com
Contact Lori Ann Bugliaro P.A.
Schedule A Showing
Request more information
- Home
- Property Search
- Search results
- 10122 Royal Island Court, ORLANDO, FL 32836
Property Photos
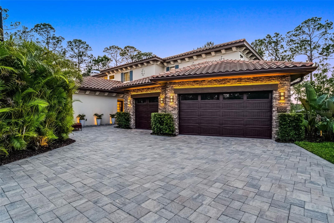

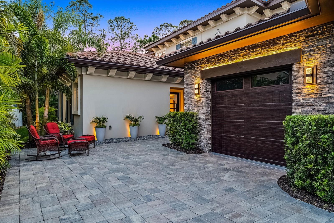
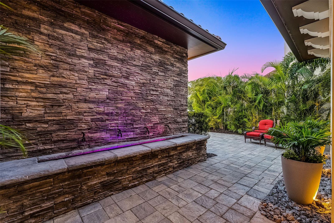
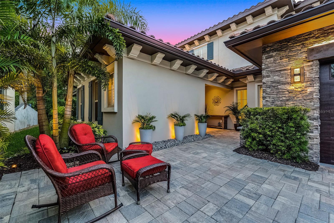
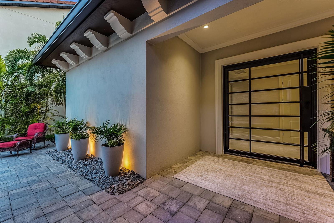
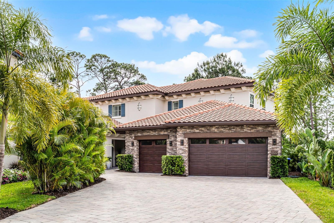
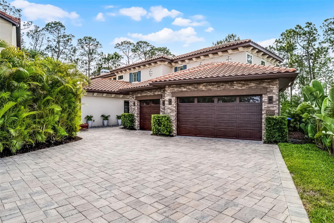
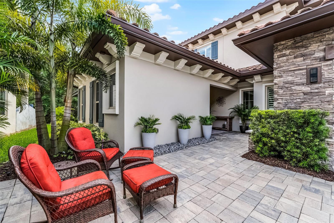
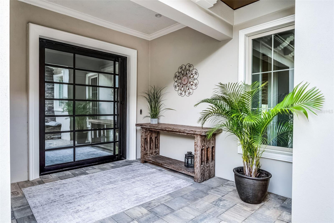
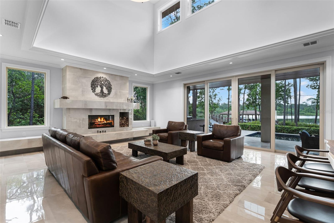
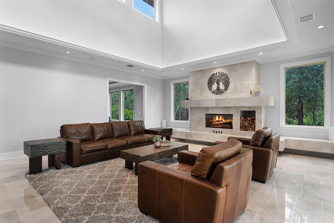
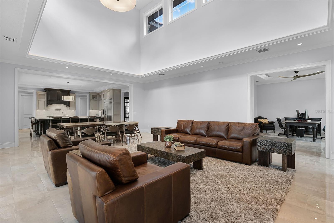
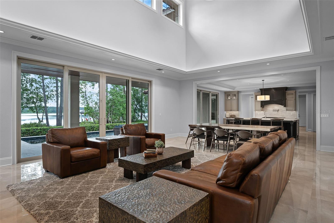
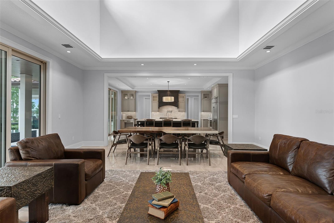
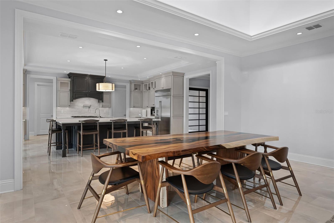
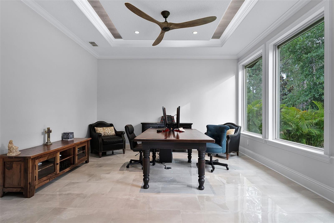
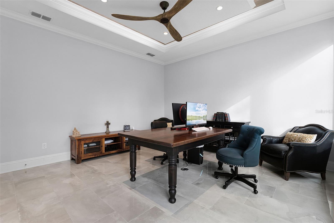
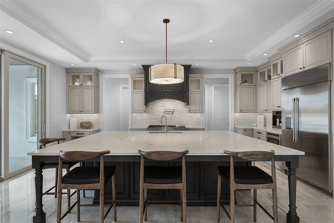
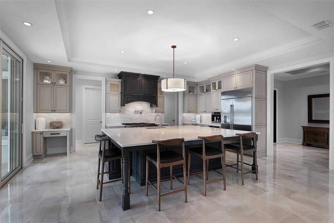
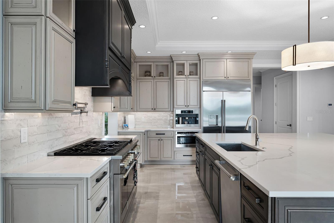
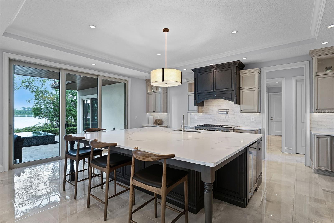
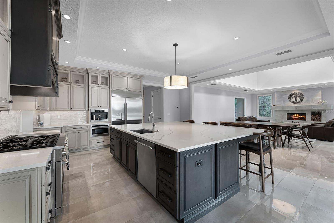
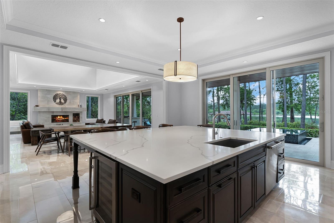
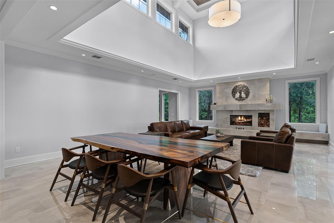
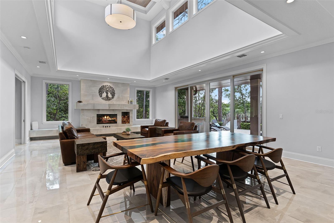
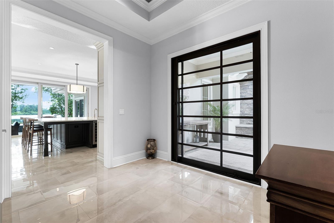
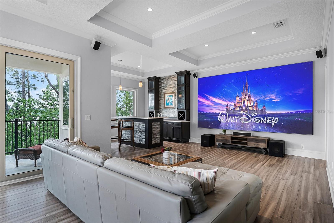
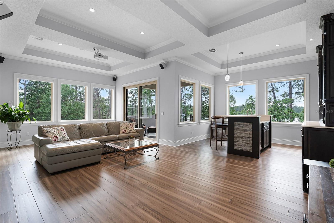
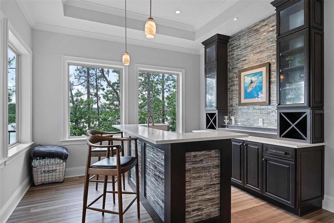
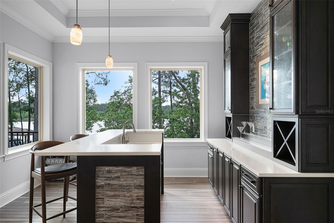
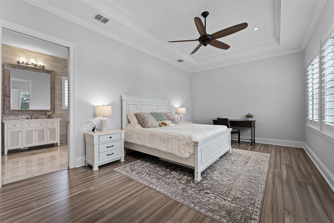
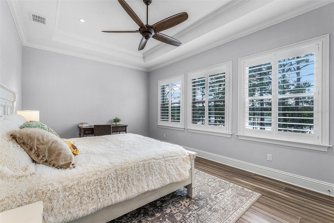
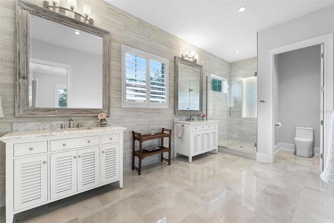
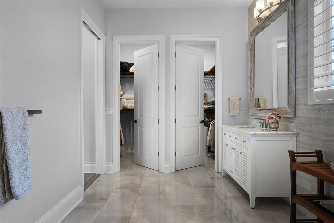
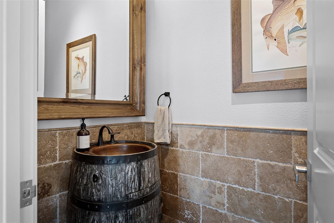
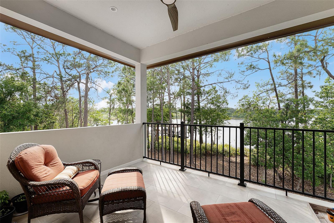
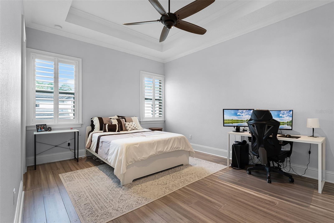
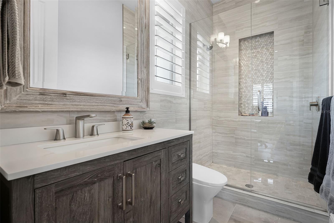
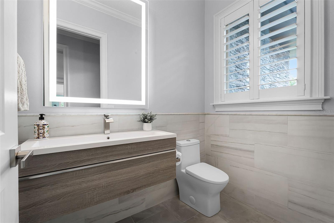
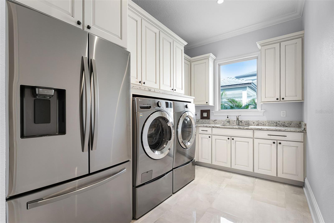
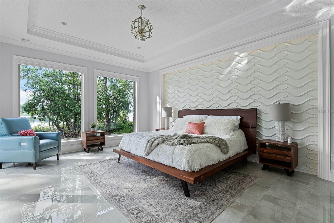
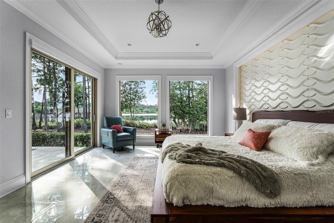
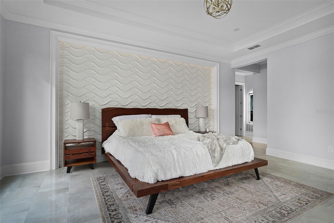
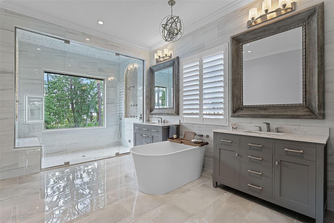
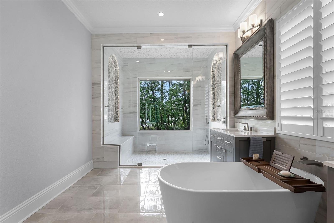
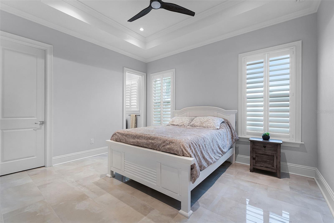
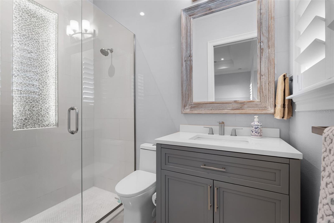
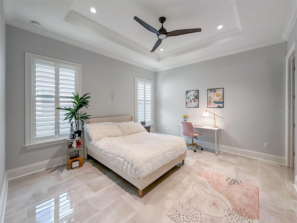
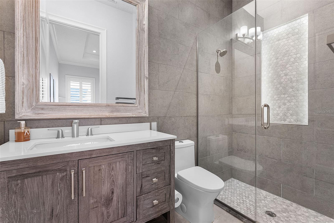
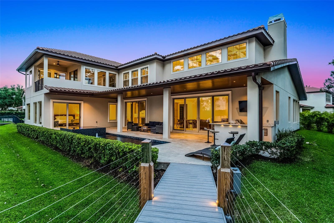
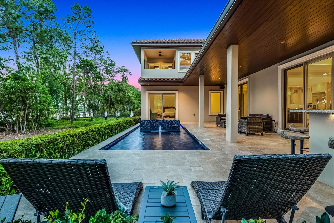
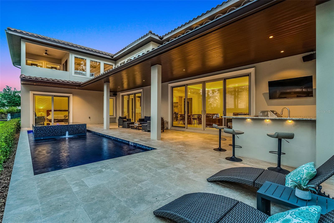
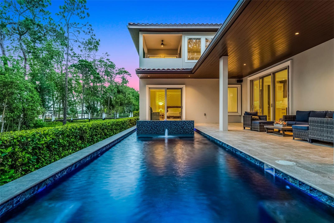
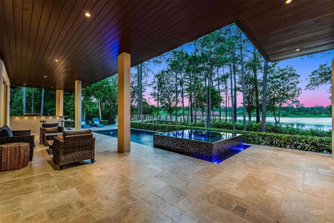
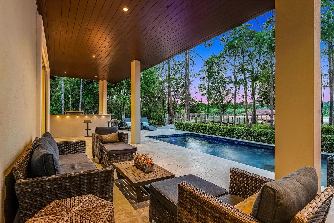
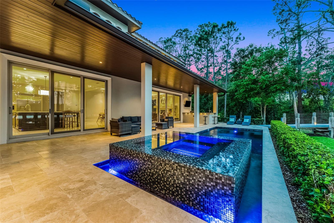
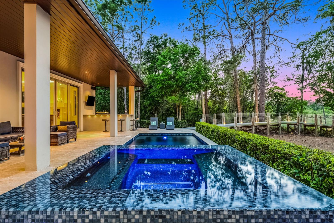
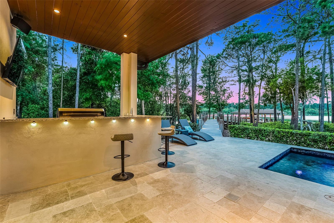
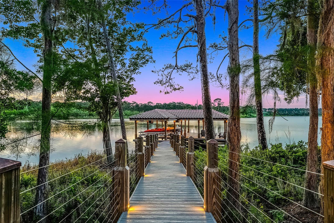
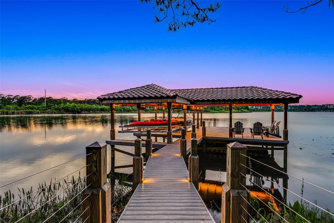
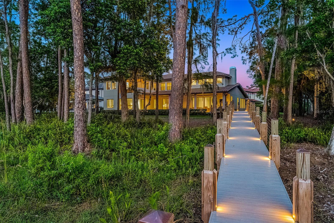
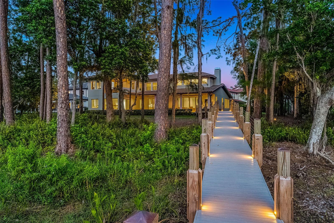
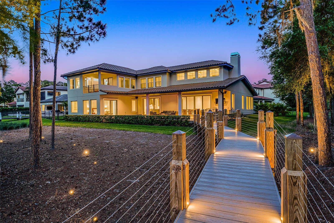
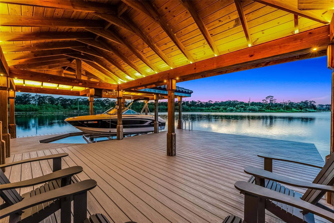
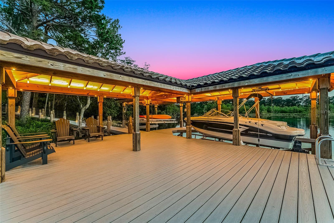
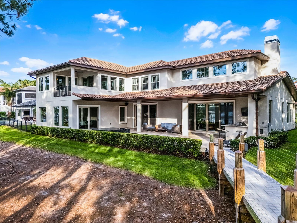
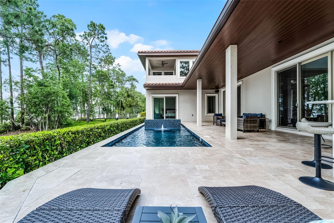
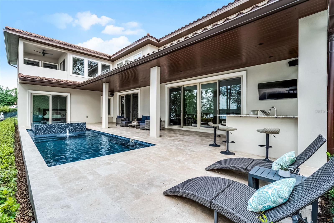
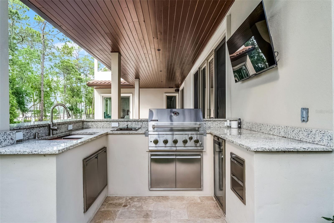
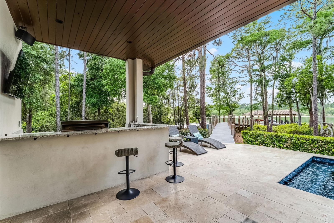
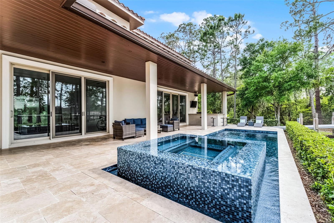
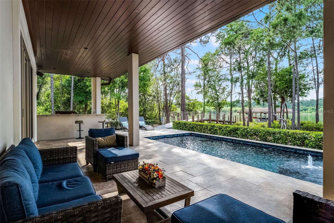
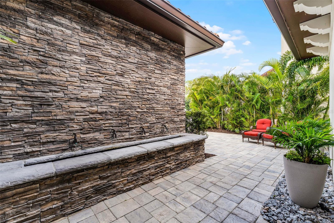
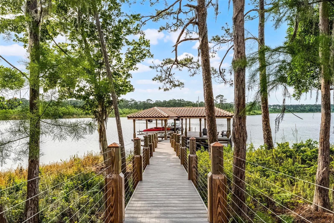
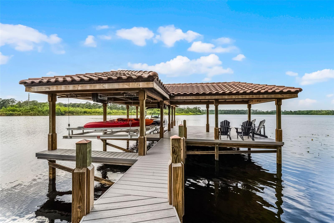
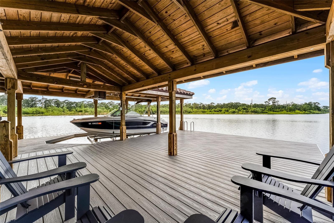
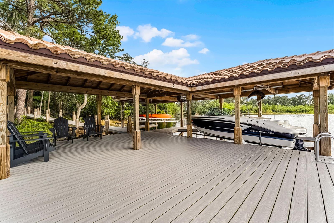
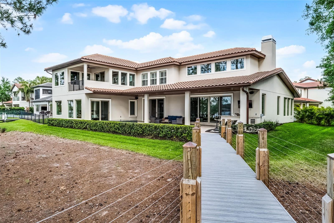
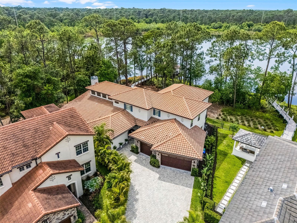
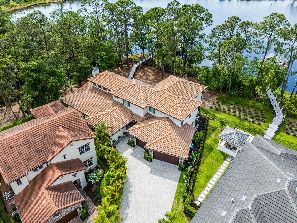
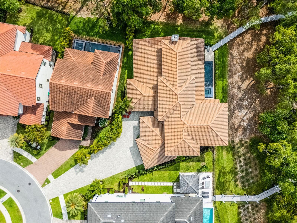
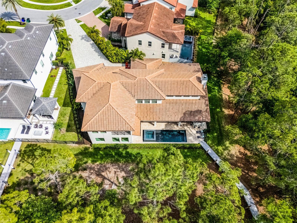
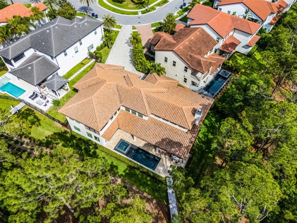
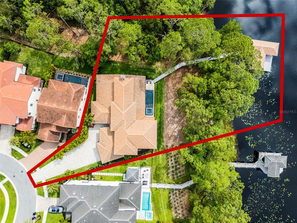
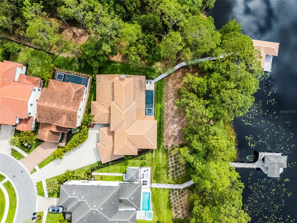
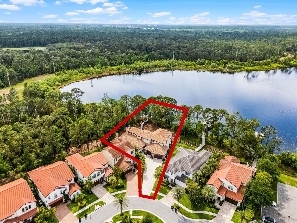
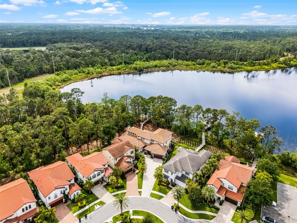
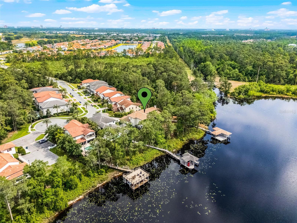
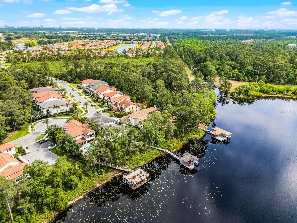
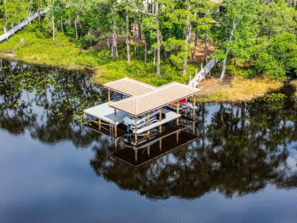
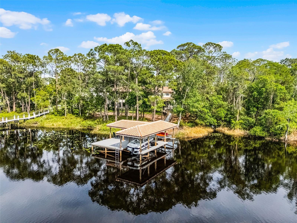
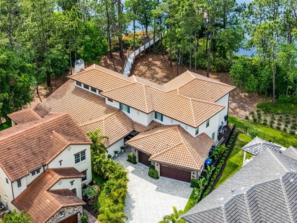
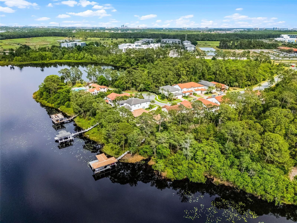
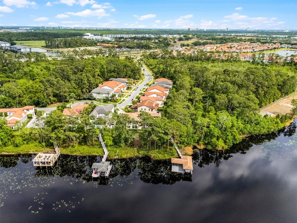

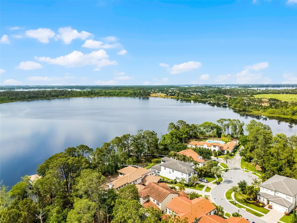
- MLS#: G5097177 ( Residential )
- Street Address: 10122 Royal Island Court
- Viewed: 107
- Price: $3,200,000
- Price sqft: $496
- Waterfront: Yes
- Wateraccess: Yes
- Waterfront Type: Lake Front
- Year Built: 2022
- Bldg sqft: 6446
- Bedrooms: 5
- Total Baths: 7
- Full Baths: 5
- 1/2 Baths: 2
- Garage / Parking Spaces: 3
- Days On Market: 21
- Additional Information
- Geolocation: 28.414 / -81.5366
- County: ORANGE
- City: ORLANDO
- Zipcode: 32836
- Subdivision: Royal Cypress Preserve
- Elementary School: Castleview Elementary
- Middle School: Horizon West Middle School
- High School: Windermere High School
- Provided by: LIST NOW REALTY, LLC
- Contact: Matt Buttner
- 352-385-7636

- DMCA Notice
-
DescriptionWelcome to 10122 Royal Island Ct, the only two story Custom Built Lakefront home in the desirable Royal Cypress Reserve guard gated community, featuring an exceptional Lakefront setting that embraces nature with No Neighbors to be seen from your private paradise! This is NOT another Toll Brothers model home, rather its a resort style, modern property with an Open Floor Plan featuring 5000 sq ft, including five ensuite bedrooms, a total of 5 full bathrooms, 2 powder rooms, a fabulous separate entertainment area, relaxing swimming pool and spa, and so much more. This Lakefront Masterpiece, built in 2022, includes the ultimate Dock with a 24ft covered Boat Lift and a Double Jet Skit covered lift built with a Tile Roof and all composite decking for years of easy maintenance. Whether you prefer quiet reading by the pool and spa or watching Disney fireworks at night from your custom Dock, this residence is impeccably maintained and has everything to offer. The entrance welcomes you with a serene water fountain leading to the 6ft x 8ft Pivot Glass Front Door that opens to the Foyer, making a unique, truly high end experience. Enter the open floor plan of the Kitchen Dining Grand Room with soaring coffered ceilings and wood inlays. The gas and wood burning Fireplace is a focal point of the Grand Room as you relax with 12 windows and 9 foot Sliders saturating the room with inviting natural light. The heart of this home is the truly gourmet kitchen with high end finishes, featuring top of the line stainless steel appliances, a Dual Fuel 48 Monogram double oven range, custom dual tone cabinetry, quartz countertops, a 48 Stainless Refrigerator, a built in Miele Coffee Maker, a Wine Fridge, and more. The primary bedroom suite on the first floor boasts unparalleled lake and pool views, a luxurious en suite bathroom with dual vanities, a walk in shower with custom Steam controls, a separate soaking Tub, and custom blinds, including two walk in closets with organizer shelving. The Office on the first level facilitates all your at home working needs. Creative Laundry room with separate 2nd Refrigerator and Custom Cabinetry is like another Kitchen in quality and design. Two additional bedrooms on the first floor and Two more bedrooms on the second floor, including a second Primary Suite upstairs with Double vanities, Dual Closets, and inviting lake views. The upstairs entertaining area has amazing views from the numerous windows. It features state of the art electronics, including a 165 Laser Projection TV System, surround Sound, and Dual Subwoofers to make that movie experience come to life. The custom built bar makes this entertainment area fun for family and friends to relax. Watch fireworks or enjoy the Lakefront from the 2nd story on the quiet covered Lanai / Porch. The saltwater system Pool and Spa is warm and inviting with its dark interior finish and elevated Spa, as it overlooks the large covered Lanai with a built in summer kitchen with separate Grill, Refrigerator, entertainment sink, and ample Bar seating. Situated adjacent to Disney property, in the esteemed community of Royal Cypress Preserve, residents have access to a wealth of amenities, including a zero entry pool, clubhouse with catering kitchen, fitness center, dog park, and playground. Located near world class dining, shopping, local theme parks, unlimited entertainment options, and top rated schools. Don't let this showcase home pass, call today for a showing!
Property Location and Similar Properties
All
Similar
Features
Waterfront Description
- Lake Front
Appliances
- Bar Fridge
- Dishwasher
- Disposal
- Electric Water Heater
- Exhaust Fan
- Microwave
- Range
- Refrigerator
- Wine Refrigerator
Association Amenities
- Clubhouse
- Fitness Center
- Gated
- Pool
- Security
- Trail(s)
Home Owners Association Fee
- 1267.00
Home Owners Association Fee Includes
- Common Area Taxes
- Pool
- Maintenance Grounds
- Management
- Private Road
- Security
- Trash
Association Name
- Carlos Rosario
Carport Spaces
- 0.00
Close Date
- 0000-00-00
Cooling
- Central Air
Country
- US
Covered Spaces
- 0.00
Exterior Features
- Balcony
- Lighting
- Outdoor Grill
- Outdoor Kitchen
- Rain Gutters
- Sidewalk
- Sliding Doors
Flooring
- Ceramic Tile
- Tile
- Wood
Furnished
- Negotiable
Garage Spaces
- 3.00
Green Energy Efficient
- Thermostat
- Water Heater
Heating
- Central
- Electric
- Natural Gas
High School
- Windermere High School
Insurance Expense
- 0.00
Interior Features
- Ceiling Fans(s)
- Coffered Ceiling(s)
- Crown Molding
- Eat-in Kitchen
- High Ceilings
- Kitchen/Family Room Combo
- Open Floorplan
- Primary Bedroom Main Floor
- Solid Wood Cabinets
- Stone Counters
- Walk-In Closet(s)
Legal Description
- ROYAL CYPRESS PRESERVE 84/60 LOT 57
Levels
- Two
Living Area
- 5000.00
Lot Features
- In County
- Level
- Paved
- Unincorporated
Middle School
- Horizon West Middle School
Area Major
- 32836 - Orlando/Dr. Phillips/Bay Vista
Net Operating Income
- 0.00
Occupant Type
- Owner
Open Parking Spaces
- 0.00
Other Expense
- 0.00
Parcel Number
- 08-24-28-7760-00-570
Parking Features
- Driveway
- Garage Door Opener
- Guest
- Off Street
Pets Allowed
- Cats OK
- Dogs OK
- Yes
Pool Features
- Gunite
- Heated
- In Ground
- Lighting
- Salt Water
Property Condition
- Completed
Property Type
- Residential
Roof
- Tile
School Elementary
- Castleview Elementary
Sewer
- Public Sewer
Style
- Custom
Tax Year
- 2024
Township
- 24
Utilities
- Cable Connected
- Electricity Connected
- Natural Gas Connected
- Public
- Sewer Connected
- Water Connected
View
- Trees/Woods
- Water
Views
- 107
Virtual Tour Url
- https://media.devoredesign.com/videos/0196644c-0810-73d0-b0b6-013f97a70030
Water Source
- Public
Year Built
- 2022
Zoning Code
- P-D
Disclaimer: All information provided is deemed to be reliable but not guaranteed.
Listing Data ©2025 Greater Fort Lauderdale REALTORS®
Listings provided courtesy of The Hernando County Association of Realtors MLS.
Listing Data ©2025 REALTOR® Association of Citrus County
Listing Data ©2025 Royal Palm Coast Realtor® Association
The information provided by this website is for the personal, non-commercial use of consumers and may not be used for any purpose other than to identify prospective properties consumers may be interested in purchasing.Display of MLS data is usually deemed reliable but is NOT guaranteed accurate.
Datafeed Last updated on June 7, 2025 @ 12:00 am
©2006-2025 brokerIDXsites.com - https://brokerIDXsites.com
Sign Up Now for Free!X
Call Direct: Brokerage Office: Mobile: 352.585.0041
Registration Benefits:
- New Listings & Price Reduction Updates sent directly to your email
- Create Your Own Property Search saved for your return visit.
- "Like" Listings and Create a Favorites List
* NOTICE: By creating your free profile, you authorize us to send you periodic emails about new listings that match your saved searches and related real estate information.If you provide your telephone number, you are giving us permission to call you in response to this request, even if this phone number is in the State and/or National Do Not Call Registry.
Already have an account? Login to your account.

