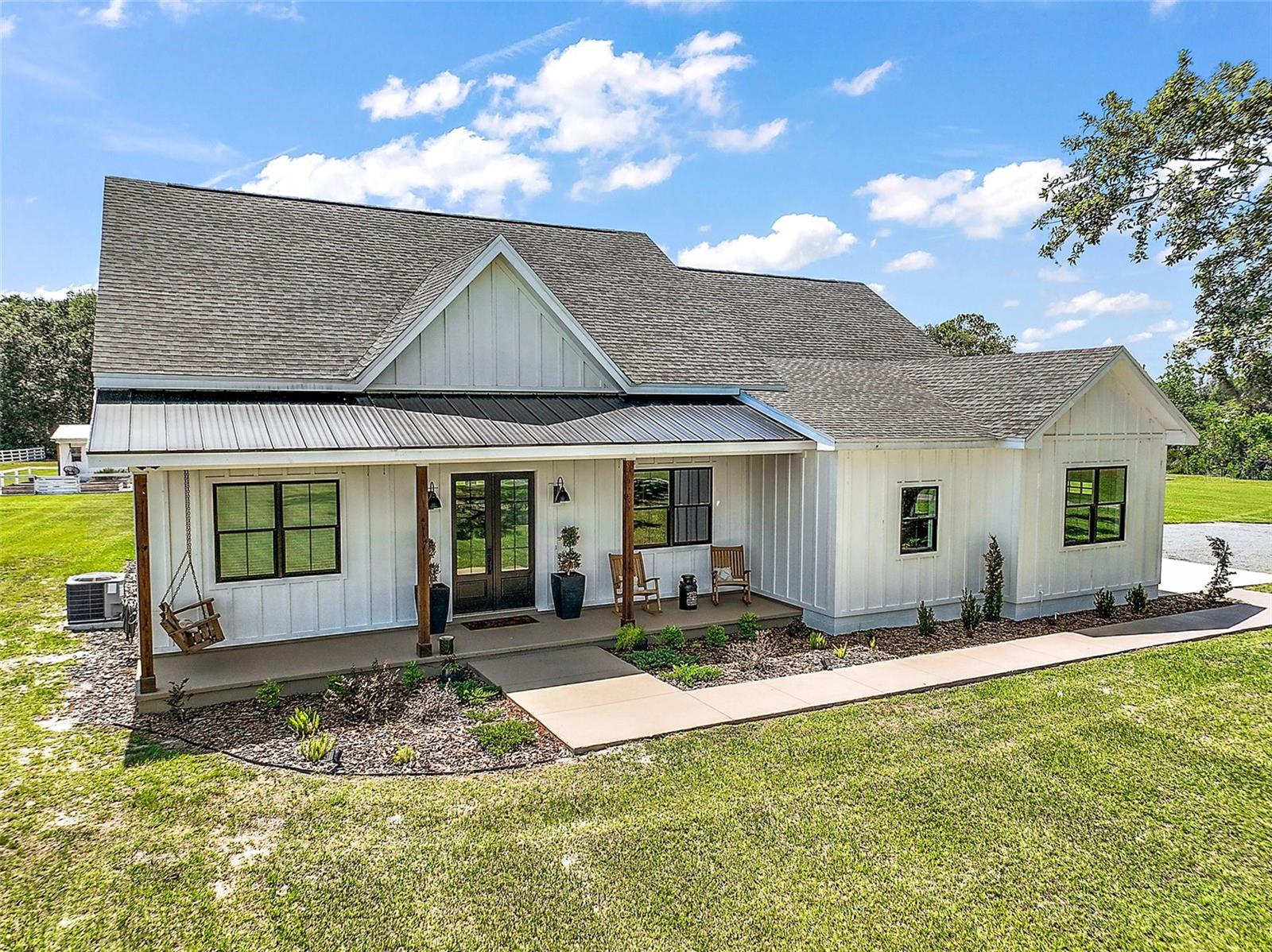
- Lori Ann Bugliaro P.A., REALTOR ®
- Tropic Shores Realty
- Helping My Clients Make the Right Move!
- Mobile: 352.585.0041
- Fax: 888.519.7102
- 352.585.0041
- loribugliaro.realtor@gmail.com
Contact Lori Ann Bugliaro P.A.
Schedule A Showing
Request more information
- Home
- Property Search
- Search results
- 1560 17th Street, SUMTERVILLE, FL 33585
Property Photos





















































- MLS#: G5097216 ( Residential )
- Street Address: 1560 17th Street
- Viewed: 62
- Price: $1,090,000
- Price sqft: $268
- Waterfront: No
- Year Built: 2023
- Bldg sqft: 4074
- Bedrooms: 4
- Total Baths: 4
- Full Baths: 3
- 1/2 Baths: 1
- Garage / Parking Spaces: 2
- Days On Market: 72
- Additional Information
- Geolocation: 28.7789 / -82.0777
- County: SUMTER
- City: SUMTERVILLE
- Zipcode: 33585
- Subdivision: Shady Brook Ranches
- Elementary School: Wildwood
- Middle School: Wildwood
- High School: Wildwood
- Provided by: RE/MAX FOXFIRE - LADY LAKE

- DMCA Notice
-
DescriptionThis is a one of a kind property in a country setting yet near everything 5 minutes to THE VILLAGES. A must see with wooded land bordering the back yard and a total of 20 Acres. The second floor is a retreat to set up however you want/need a second master suite a media room and/or a playroom a man's cave a lady's cave home features high ceiling throughout, Crown molding, luxury vinyl flooring I could write forever to truly describe all the features and ambiance of this property so just ask for a tour and see for yourself this property must be seen to be appreciated call before you miss out on this one.
Property Location and Similar Properties
All
Similar
Features
Appliances
- Built-In Oven
- Dishwasher
- Dryer
- Electric Water Heater
- Freezer
- Ice Maker
- Microwave
- Range
- Range Hood
- Refrigerator
- Washer
- Water Filtration System
- Water Purifier
- Water Softener
Home Owners Association Fee
- 250.00
Home Owners Association Fee Includes
- Private Road
- Trash
Association Name
- On File
Carport Spaces
- 0.00
Close Date
- 0000-00-00
Cooling
- Central Air
Country
- US
Covered Spaces
- 0.00
Exterior Features
- Other
Fencing
- Cross Fenced
- Fenced
Flooring
- Carpet
- Laminate
- Tile
Furnished
- Negotiable
Garage Spaces
- 2.00
Heating
- Central
High School
- Wildwood High
Insurance Expense
- 0.00
Interior Features
- Cathedral Ceiling(s)
- Ceiling Fans(s)
- High Ceilings
- Primary Bedroom Main Floor
- Split Bedroom
- Tray Ceiling(s)
- Vaulted Ceiling(s)
- Window Treatments
Legal Description
- COMM AT SE COR RUN N 89 DEG 54'59" W 1322.19 FT THENCE N 0 DEG 41'33" E 1324.82 FT S 89 DEG 55'39" E 115.58 FT THENCE N 0 DEG 41'36" W 995.91 FT CONT N 0 DEG 41'36" W 462.29 FT TO POB THENCE CONT N 0 DEG 41'36" W 462.29 FT S 88 DEG 26'08" W *** CONTI NUED O
Levels
- Two
Living Area
- 3236.00
Lot Features
- Cleared
- Farm
- Pasture
- Zoned for Horses
Middle School
- Wildwood Middle
Area Major
- 33585 - Sumterville
Net Operating Income
- 0.00
New Construction Yes / No
- Yes
Occupant Type
- Owner
Open Parking Spaces
- 0.00
Other Expense
- 0.00
Other Structures
- Shed(s)
Parcel Number
- J02-025
Parking Features
- Oversized
Pets Allowed
- Yes
Possession
- Close Of Escrow
Property Condition
- Completed
Property Type
- Residential
Roof
- Shingle
School Elementary
- Wildwood Elementary
Sewer
- Septic Tank
Style
- Traditional
Tax Year
- 2023
Township
- 20S
Utilities
- Electricity Connected
- Propane
Views
- 62
Virtual Tour Url
- https://www.propertypanorama.com/instaview/stellar/G5097216
Water Source
- Well
Year Built
- 2023
Zoning Code
- AG
Disclaimer: All information provided is deemed to be reliable but not guaranteed.
Listing Data ©2025 Greater Fort Lauderdale REALTORS®
Listings provided courtesy of The Hernando County Association of Realtors MLS.
Listing Data ©2025 REALTOR® Association of Citrus County
Listing Data ©2025 Royal Palm Coast Realtor® Association
The information provided by this website is for the personal, non-commercial use of consumers and may not be used for any purpose other than to identify prospective properties consumers may be interested in purchasing.Display of MLS data is usually deemed reliable but is NOT guaranteed accurate.
Datafeed Last updated on July 31, 2025 @ 12:00 am
©2006-2025 brokerIDXsites.com - https://brokerIDXsites.com
Sign Up Now for Free!X
Call Direct: Brokerage Office: Mobile: 352.585.0041
Registration Benefits:
- New Listings & Price Reduction Updates sent directly to your email
- Create Your Own Property Search saved for your return visit.
- "Like" Listings and Create a Favorites List
* NOTICE: By creating your free profile, you authorize us to send you periodic emails about new listings that match your saved searches and related real estate information.If you provide your telephone number, you are giving us permission to call you in response to this request, even if this phone number is in the State and/or National Do Not Call Registry.
Already have an account? Login to your account.

