
- Lori Ann Bugliaro P.A., REALTOR ®
- Tropic Shores Realty
- Helping My Clients Make the Right Move!
- Mobile: 352.585.0041
- Fax: 888.519.7102
- 352.585.0041
- loribugliaro.realtor@gmail.com
Contact Lori Ann Bugliaro P.A.
Schedule A Showing
Request more information
- Home
- Property Search
- Search results
- 1861 Edgewater Drive, MOUNT DORA, FL 32757
Property Photos
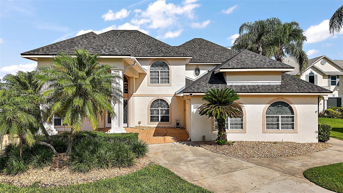

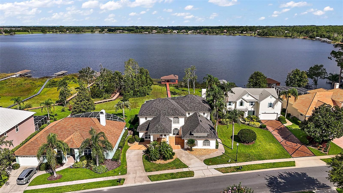
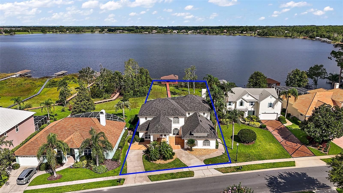
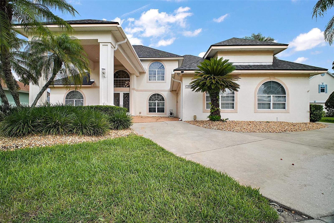
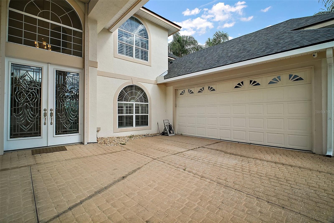
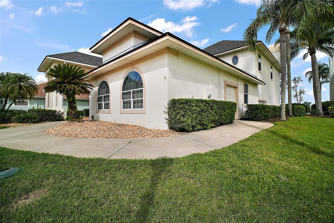
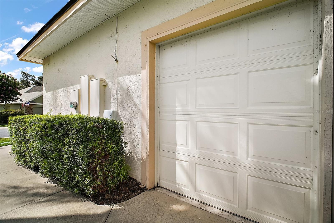
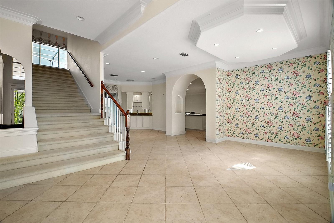
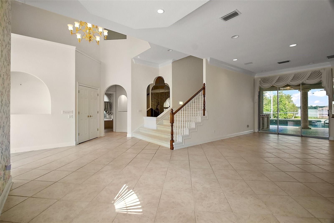
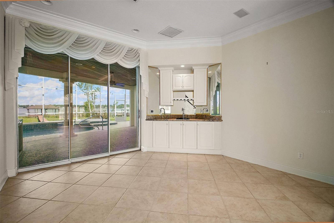
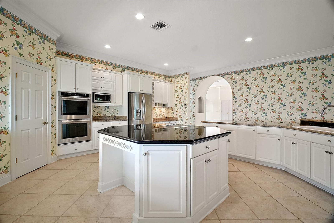
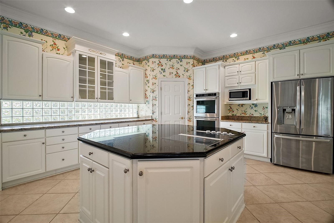
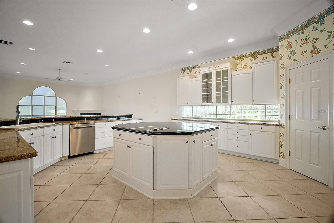
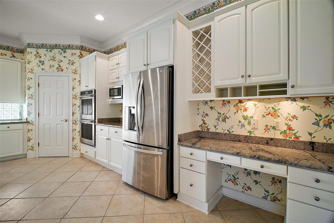
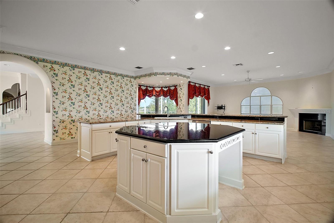
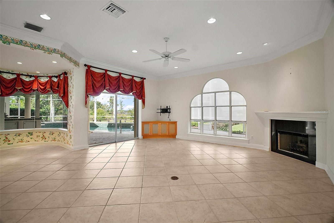
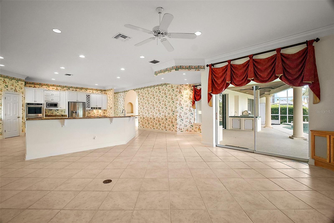
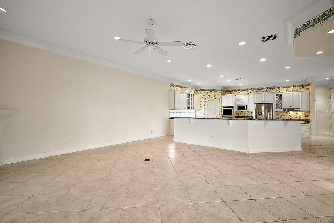
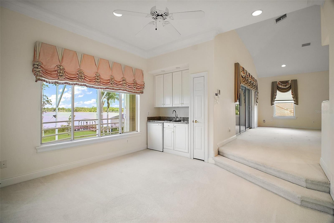
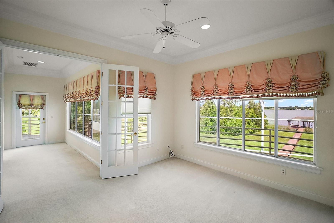
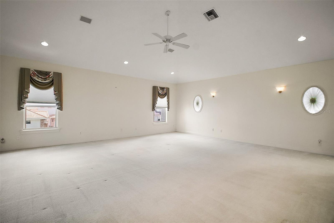
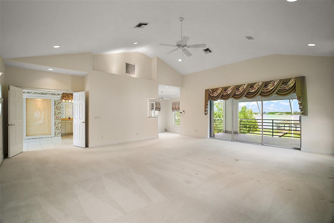
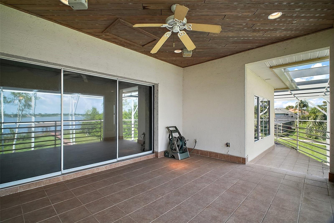
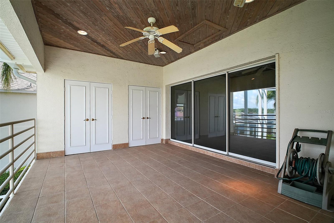
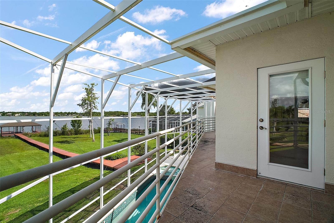
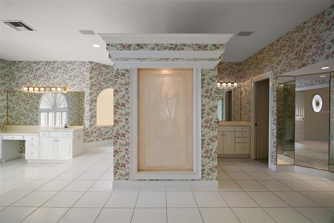
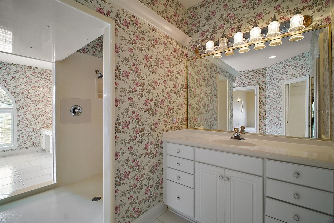
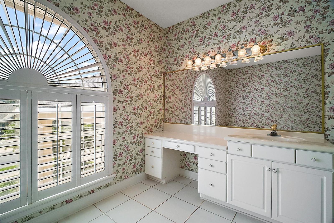
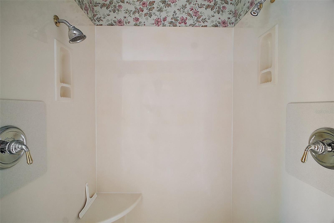
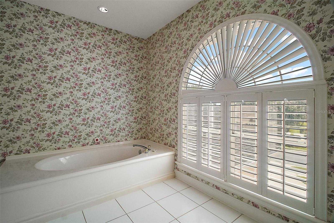
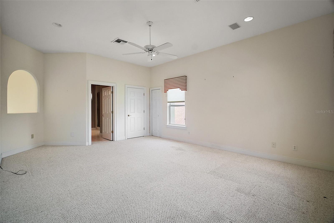
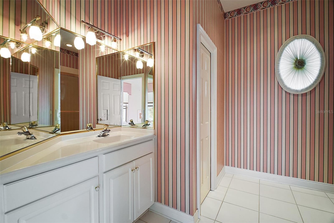
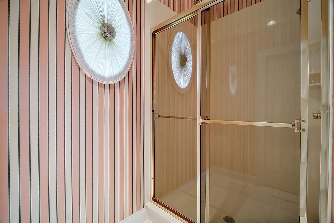
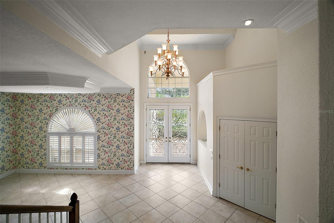
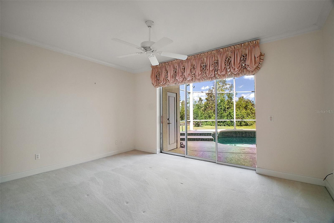
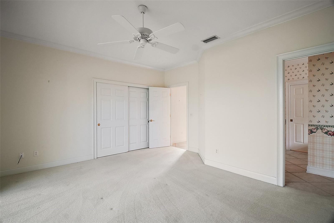
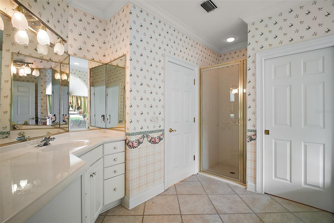
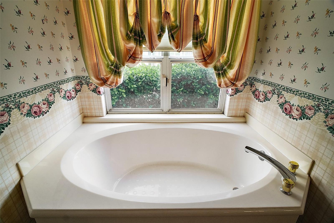
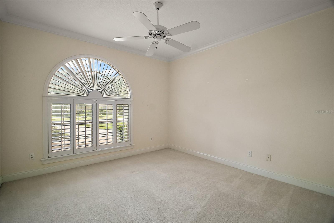
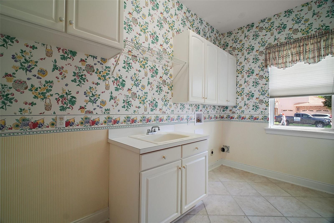
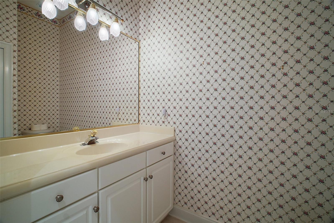
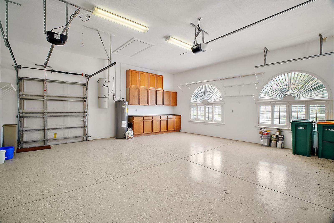
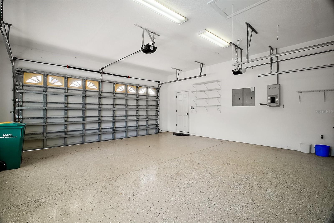
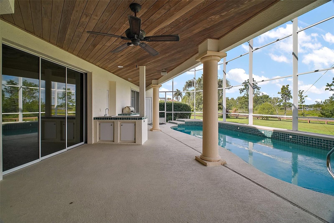
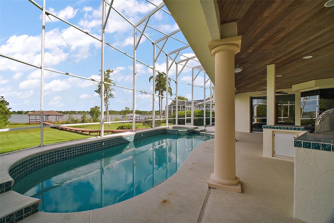
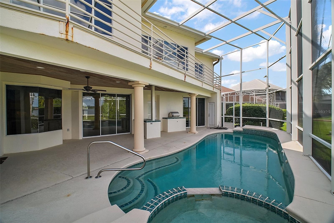
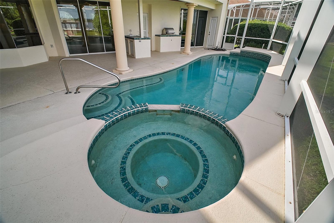
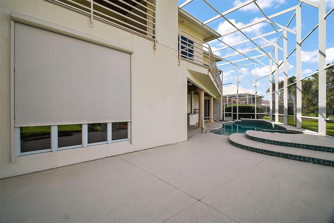
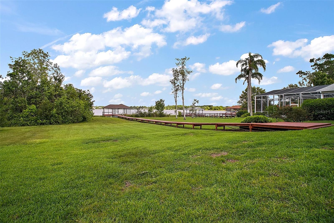
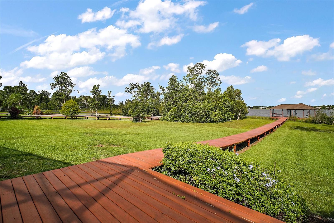
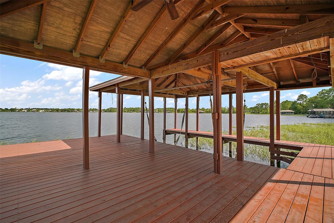
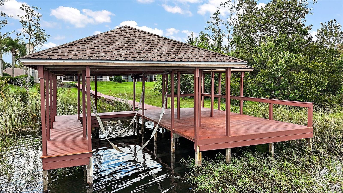
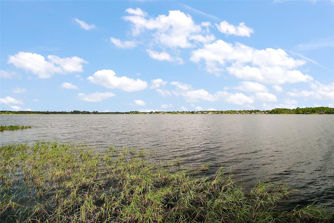
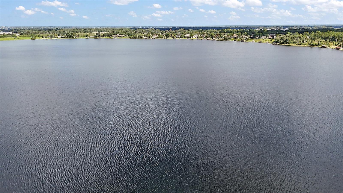
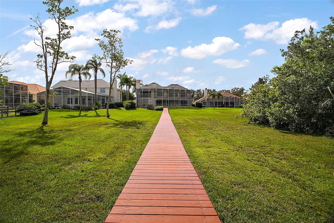
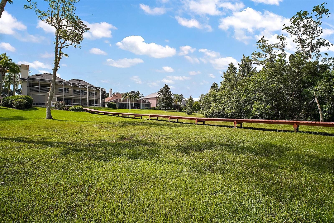
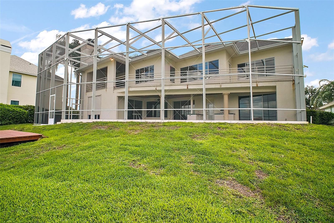
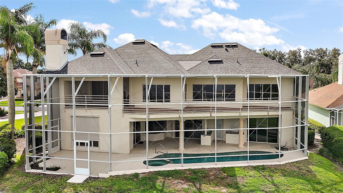
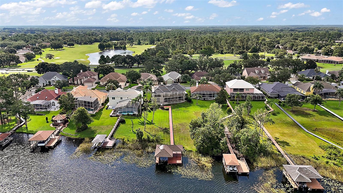
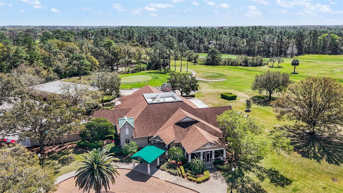
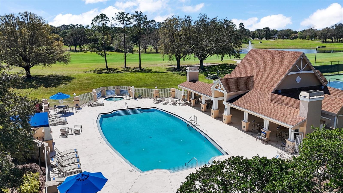
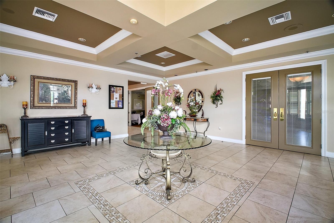
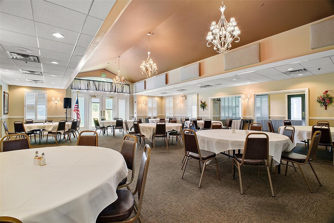
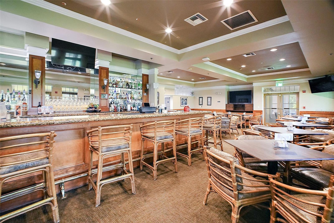
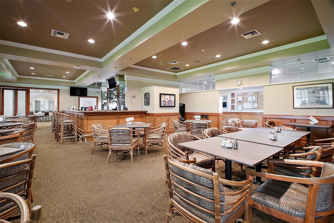
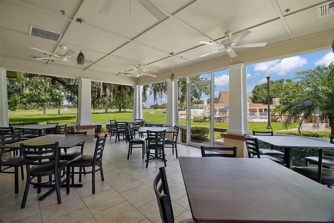
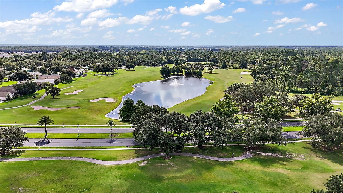
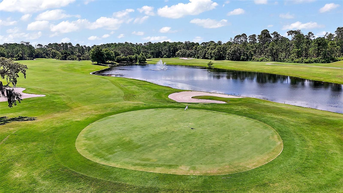
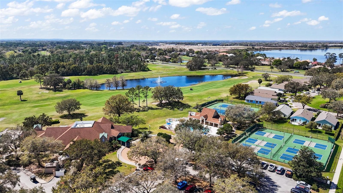
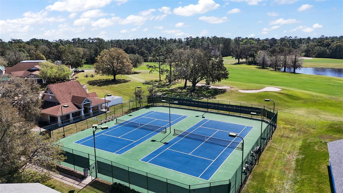
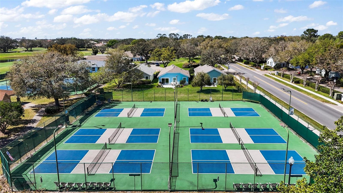
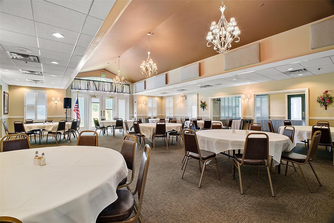
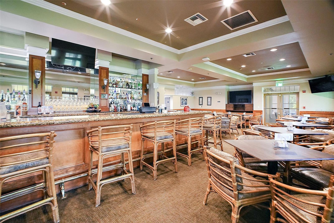
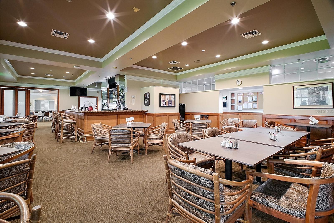
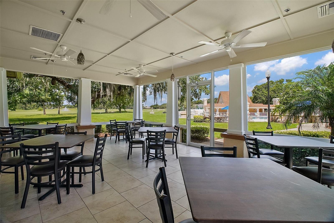
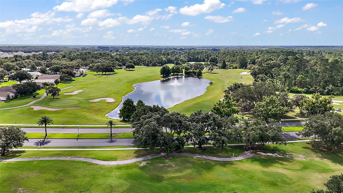
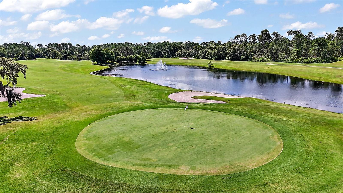
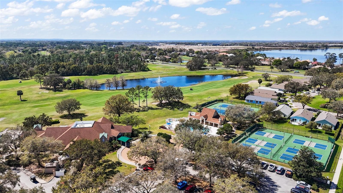
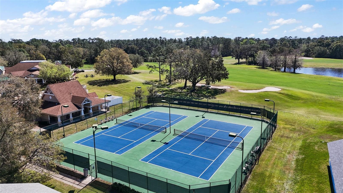
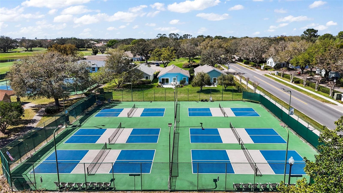
- MLS#: G5097263 ( Residential )
- Street Address: 1861 Edgewater Drive
- Viewed: 289
- Price: $1,099,999
- Price sqft: $158
- Waterfront: Yes
- Wateraccess: Yes
- Waterfront Type: Lake Front
- Year Built: 1996
- Bldg sqft: 6956
- Bedrooms: 4
- Total Baths: 5
- Full Baths: 3
- 1/2 Baths: 2
- Garage / Parking Spaces: 2
- Days On Market: 170
- Additional Information
- Geolocation: 28.8279 / -81.6298
- County: LAKE
- City: MOUNT DORA
- Zipcode: 32757
- Subdivision: Mount Dora Country Club Mount
- Elementary School: Round Lake Elem
- Middle School: Mount Dora
- High School: Mount Dora
- Provided by: VANGIE BERRY SIGNATURE REALTY
- Contact: Ryan Berry
- 352-742-7355

- DMCA Notice
-
DescriptionHUGE price reduction!! Lakefront home in the desirable Country Club of Mount Dora! BRAND NEW ROOF installed in July 2025! ALL NEW interior paint throughout entire home in October 2025! Nestled on a 1/2 acre lot on the serene shores of Lake Loch Leven, this beautiful custom built home boasts 4 spacious bedrooms, 3 full baths and 2 half baths! The massive gourmet kitchen offers abundant storage space with granite counters, huge island with bar area, SS appliances, double oven, walk in pantry and a breakfast nook. The kitchen opens up to family room and is complete with a gas fireplace. The living room features a wet bar w/ granite counter top and the dining room provides plenty of space for family and friends. Bedrooms 3 and 4 are located downstairs and share a full bath including a garden tub and walk in shower. Bedroom 4 is in the front of the home while bedroom 3 is located in the back and displays a beautiful lake view as well as a massive closet which can also be used as a storm shelter. The huge second bedroom is located upstairs and also exhibits incredible lake views in addition to a walk in closet and large bathroom with walk in shower. Also upstairs, you will be blown away as you enter the enormous master bedroom. Upon entering the master suite you'll love the "pre master" with a sitting area, bay window with lake views and a mini wet bar! The 24x24 bedroom (not counting the pre master space) provides access to the 12x15 deck/balcony with breathtaking lake views! The massive en suite master bathroom is centered by the large walk in shower w/ 2 shower heads and his/hers sinks are located on either side. There is also a garden tub and his/hers walk in closets. The expansive laundry room downstairs has lots of cabinets, a sink and a huge closet, while the oversized side entry two car garage is complete with workspace, a generator for downstairs and has golf cart access as well. Enjoy spending your summer days out by the screened in pool area complete with it's own pool bath, outdoor kitchen and storage closets, all with amazing lake views!! If that's not enough, the dock was replaced in 2024 and the Boathouse has a slip to accommodate a 24 foot boat. Unwind with direct lake access, perfect for boating, fishing or simply soaking in the scenery! Other upgrades include crown molding throughout the home, hurricane shutter for front door and window, plantation shutters and a central vacuum! This amazing community has an 18 hole golf course, pool and clubhouse, restaurant lounge and courts for pickleball and tennis! With a bit of updating this home has endless potential. This home is a rare gem, offering a lifestyle of relaxation and adventure. Don't miss your chance to come see this waterfront paradise before it's gone!
Property Location and Similar Properties
All
Similar
Features
Waterfront Description
- Lake Front
Appliances
- Dishwasher
- Disposal
- Electric Water Heater
- Microwave
- Range
- Refrigerator
Association Amenities
- Basketball Court
- Clubhouse
- Golf Course
- Pickleball Court(s)
- Playground
- Pool
- Tennis Court(s)
Home Owners Association Fee
- 250.00
Home Owners Association Fee Includes
- Maintenance Grounds
- Management
- Security
Association Name
- Sentry Management
Association Phone
- 352-383-0363
Carport Spaces
- 0.00
Close Date
- 0000-00-00
Cooling
- Central Air
Country
- US
Covered Spaces
- 0.00
Exterior Features
- Hurricane Shutters
- Sliding Doors
Flooring
- Carpet
- Ceramic Tile
Garage Spaces
- 2.00
Heating
- Central
High School
- Mount Dora High
Insurance Expense
- 0.00
Interior Features
- Cathedral Ceiling(s)
- Ceiling Fans(s)
- Central Vaccum
- Crown Molding
- Eat-in Kitchen
- High Ceilings
- Kitchen/Family Room Combo
- PrimaryBedroom Upstairs
- Solid Surface Counters
- Solid Wood Cabinets
- Walk-In Closet(s)
- Wet Bar
Legal Description
- MT DORA THE COUNTRY CLUB OF MT DORA UNIT 2 LOT 103 PB 32 PGS 42-44 ORB 1413 PG 1820
Levels
- Two
Living Area
- 4733.00
Lot Features
- City Limits
- Landscaped
- Oversized Lot
- Paved
Middle School
- Mount Dora Middle
Area Major
- 32757 - Mount Dora
Net Operating Income
- 0.00
Occupant Type
- Vacant
Open Parking Spaces
- 0.00
Other Expense
- 0.00
Other Structures
- Boat House
- Outdoor Kitchen
Parcel Number
- 20-19-27-1505-000-10300
Parking Features
- Circular Driveway
- Covered
- Driveway
- Garage Door Opener
- Garage Faces Side
- Oversized
- Workshop in Garage
Pets Allowed
- Cats OK
- Dogs OK
Pool Features
- Gunite
- In Ground
Property Type
- Residential
Roof
- Shingle
School Elementary
- Round Lake Elem
Sewer
- Public Sewer
Tax Year
- 2024
Township
- 19S
Utilities
- BB/HS Internet Available
- Cable Available
- Electricity Connected
- Sewer Connected
View
- Water
Views
- 289
Virtual Tour Url
- https://www.propertypanorama.com/instaview/stellar/G5097263
Water Source
- Public
Year Built
- 1996
Zoning Code
- PUD
Disclaimer: All information provided is deemed to be reliable but not guaranteed.
Listing Data ©2025 Greater Fort Lauderdale REALTORS®
Listings provided courtesy of The Hernando County Association of Realtors MLS.
Listing Data ©2025 REALTOR® Association of Citrus County
Listing Data ©2025 Royal Palm Coast Realtor® Association
The information provided by this website is for the personal, non-commercial use of consumers and may not be used for any purpose other than to identify prospective properties consumers may be interested in purchasing.Display of MLS data is usually deemed reliable but is NOT guaranteed accurate.
Datafeed Last updated on December 26, 2025 @ 12:00 am
©2006-2025 brokerIDXsites.com - https://brokerIDXsites.com
Sign Up Now for Free!X
Call Direct: Brokerage Office: Mobile: 352.585.0041
Registration Benefits:
- New Listings & Price Reduction Updates sent directly to your email
- Create Your Own Property Search saved for your return visit.
- "Like" Listings and Create a Favorites List
* NOTICE: By creating your free profile, you authorize us to send you periodic emails about new listings that match your saved searches and related real estate information.If you provide your telephone number, you are giving us permission to call you in response to this request, even if this phone number is in the State and/or National Do Not Call Registry.
Already have an account? Login to your account.

