
- Lori Ann Bugliaro P.A., REALTOR ®
- Tropic Shores Realty
- Helping My Clients Make the Right Move!
- Mobile: 352.585.0041
- Fax: 888.519.7102
- 352.585.0041
- loribugliaro.realtor@gmail.com
Contact Lori Ann Bugliaro P.A.
Schedule A Showing
Request more information
- Home
- Property Search
- Search results
- 14420 95th Court, SUMMERFIELD, FL 34491
Property Photos
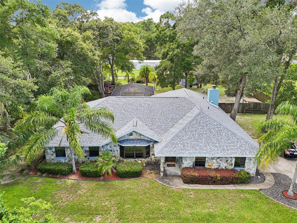

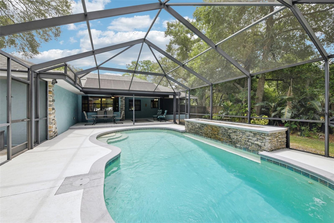
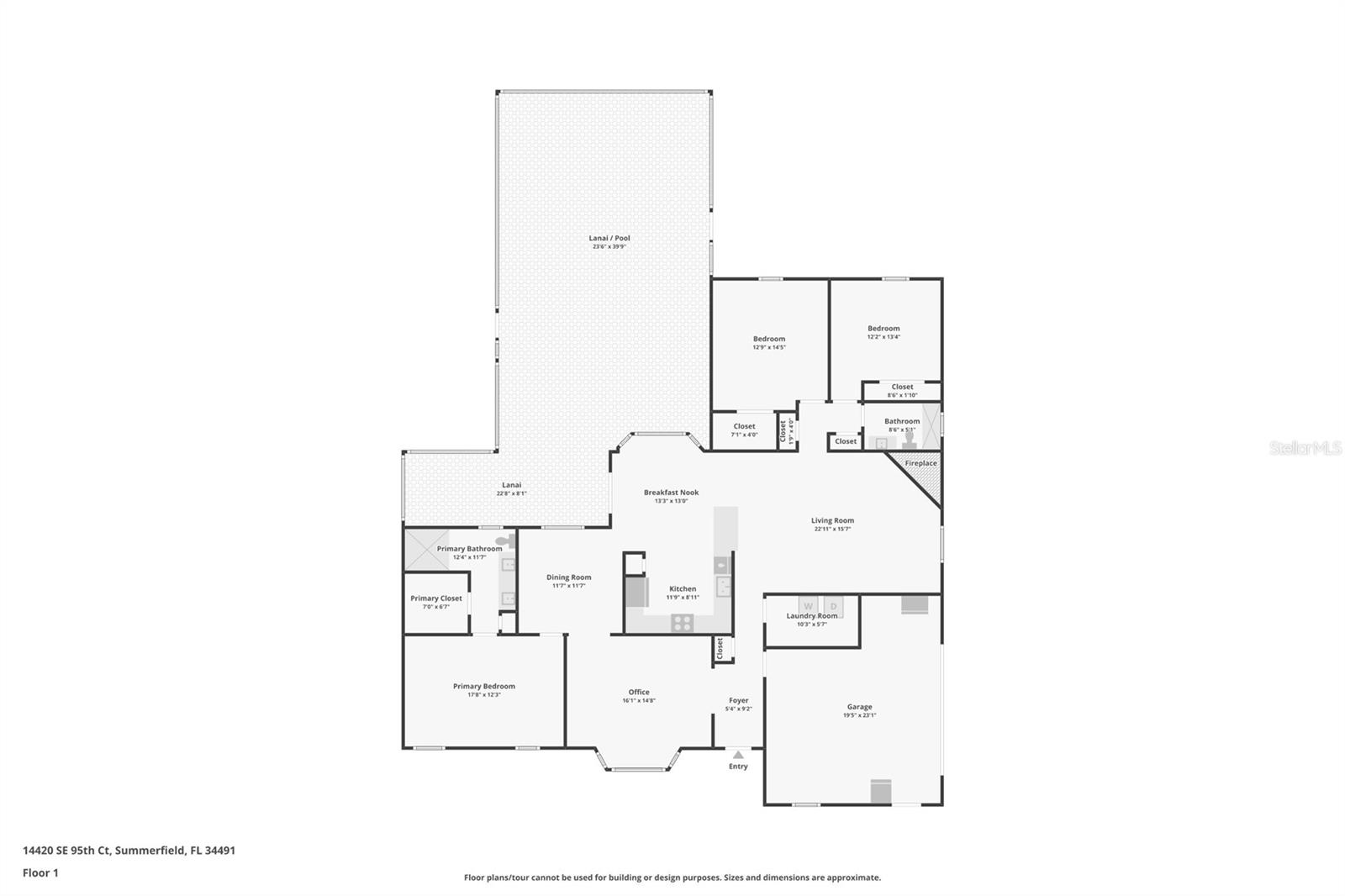
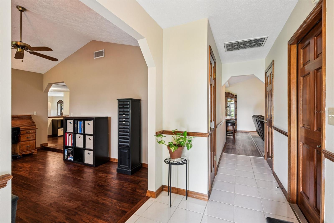
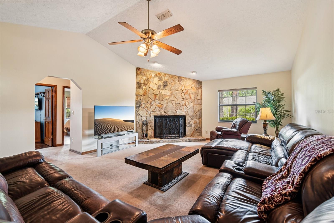
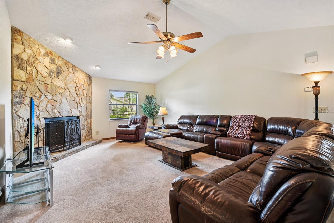
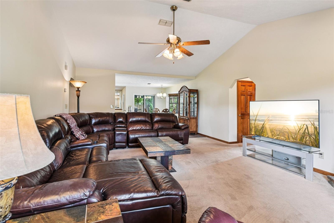
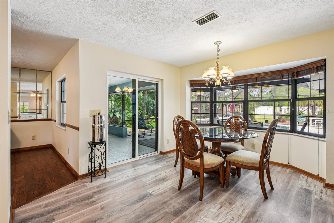
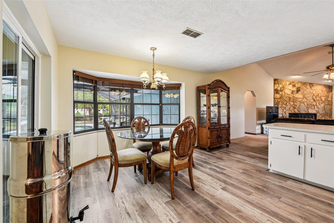
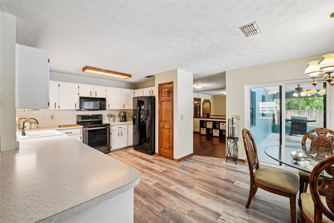
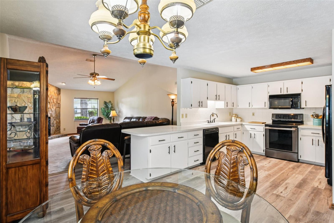
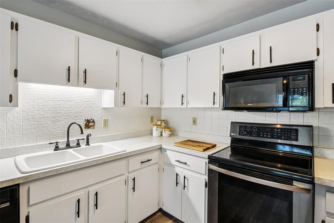
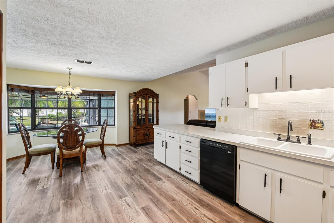
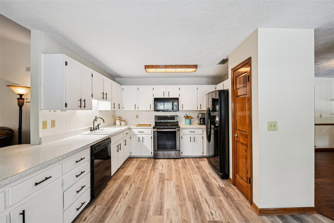
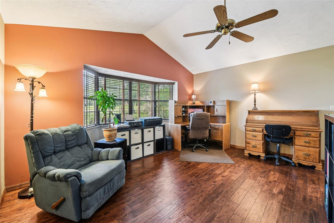
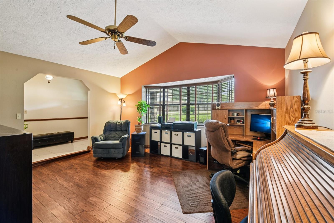
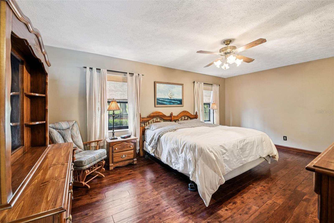
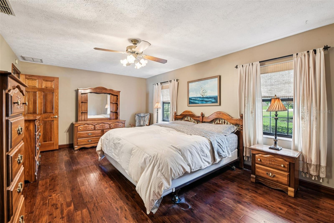
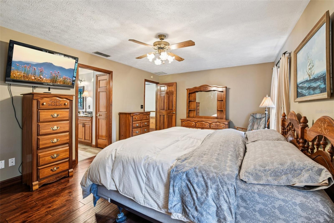
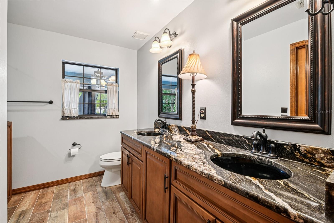
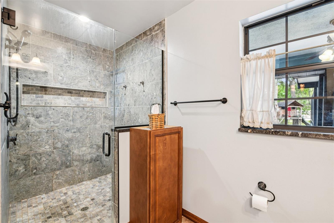
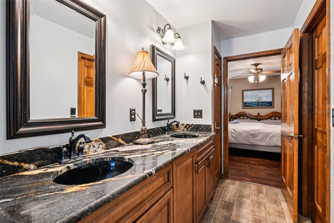
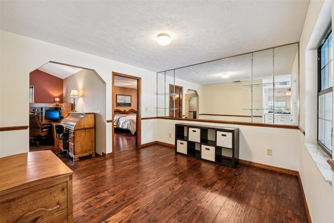
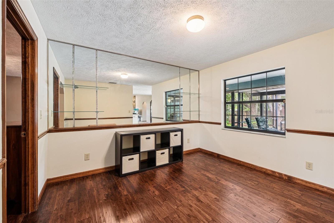
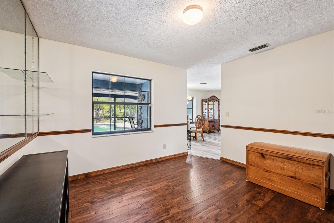
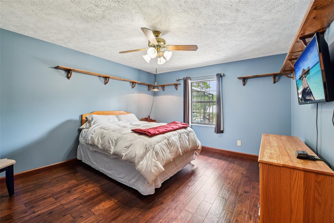
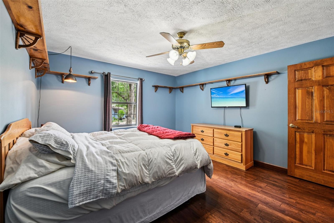
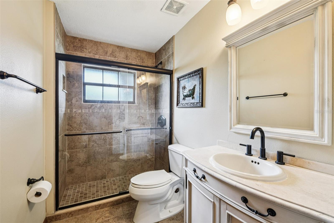
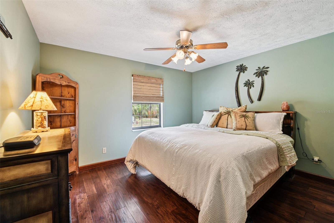
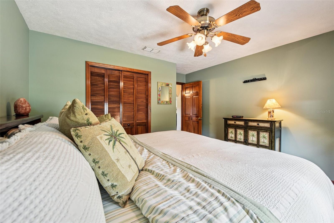
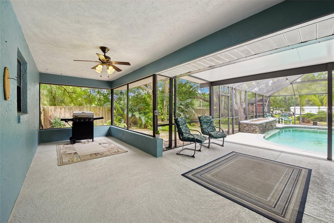
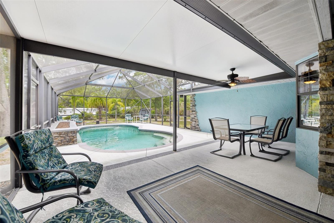
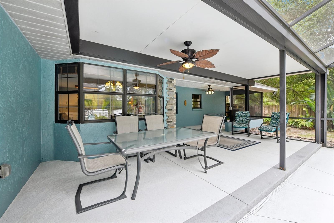
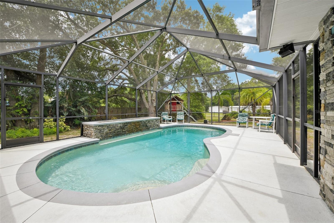
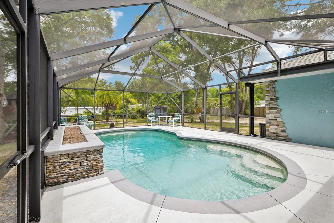
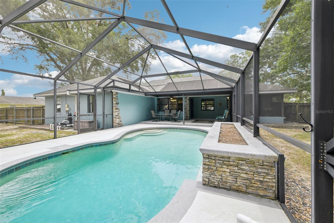
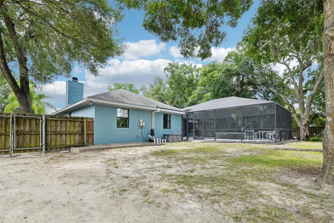
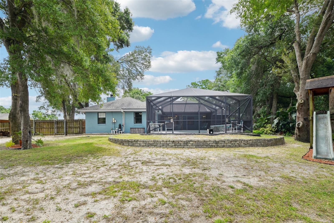
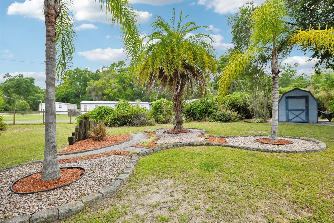
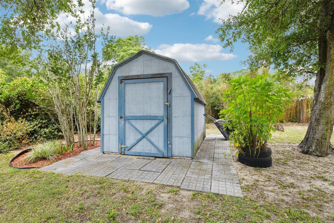
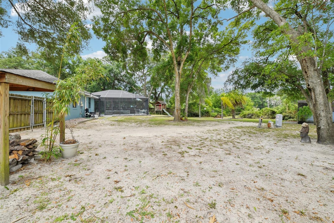
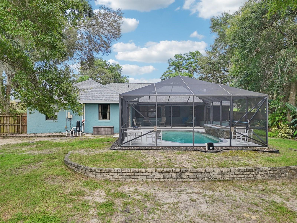
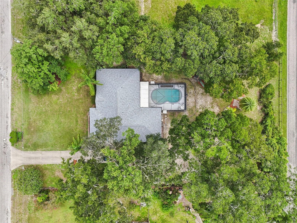
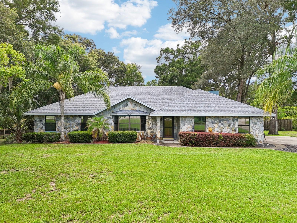
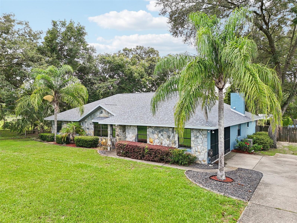
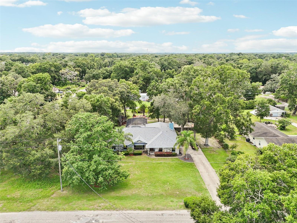
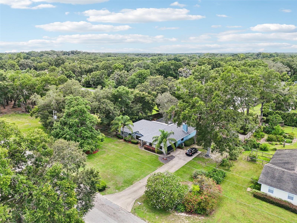
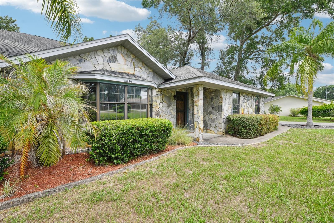
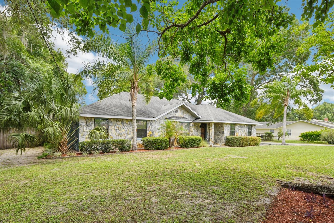
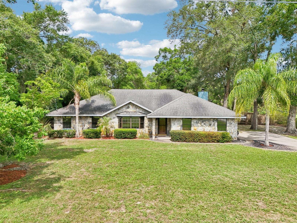
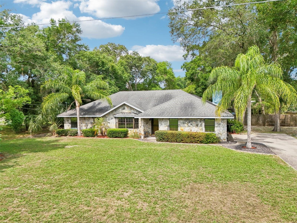
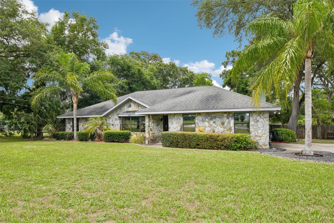
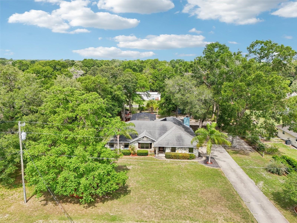
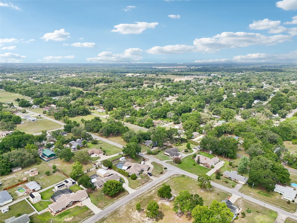
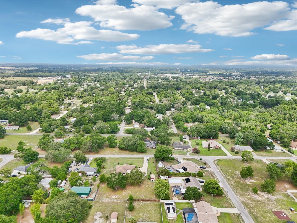
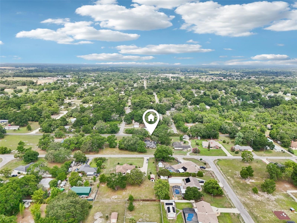
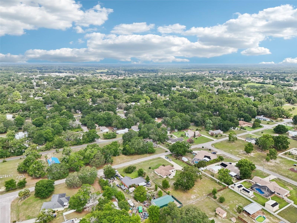
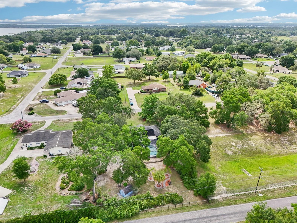
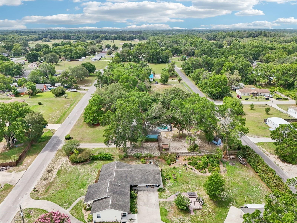
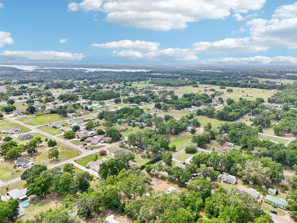
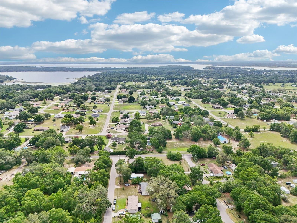
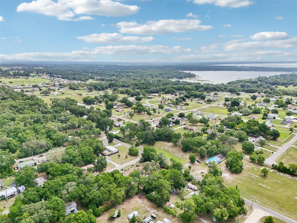
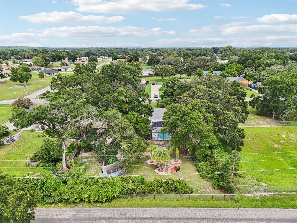
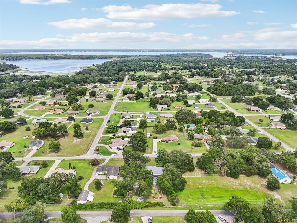
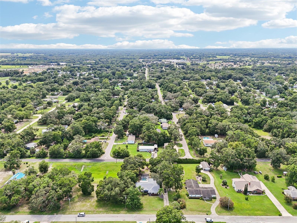
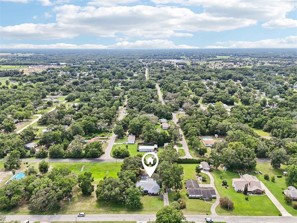
- MLS#: G5097845 ( Residential )
- Street Address: 14420 95th Court
- Viewed: 148
- Price: $449,000
- Price sqft: $16
- Waterfront: No
- Year Built: 1991
- Bldg sqft: 28749
- Bedrooms: 3
- Total Baths: 2
- Full Baths: 2
- Garage / Parking Spaces: 2
- Days On Market: 105
- Additional Information
- Geolocation: 29.0121 / -81.9952
- County: MARION
- City: SUMMERFIELD
- Zipcode: 34491
- Subdivision: Edgewater Estate
- Elementary School: Harbour View Elementary School
- Middle School: Lake Weir Middle School
- High School: Lake Weir High School
- Provided by: COLDWELL BANKER VANGUARD LIFESTYLE REALTY
- Contact: Patrick Shores
- 800-948-0938

- DMCA Notice
-
DescriptionBeautiful 3 Bedroom 2 Bath Pool Home with New Roof July 2025 and a new HVAC July 2025 for the ultimate in Florida living with this meticulously cared for home, offered by its original owners. Nestled on a non HOA and Deed Restrictive Community, the **Key Features:** No popcorn ceilings, Engineered Hardwood Flooring in all bedrooms, Living Room, and Dining Room, Ceramic Tile Plank Flooring in the upgraded Master Bath with Walk in Tile Shower, Granite Countertop Vanity, and Walk in Closet, a 30' x 15' Salt Water Pool with Waterfall in a large Birdcage with lots of room under roof Patio fantastic for entertaining and relaxing, a Wood Burning Fireplace in Family Room, your own Well Water and Septic saving even more money on utilities, and a large fenced in backyard for privacy all on .66 acres. This home is a rare find, offering unparalleled amenities for enjoying your own private paradise. Schedule your private showing todayor request a FaceTime tour if youre out of the areaand experience all this beautiful property provides. Homes like this are few and far betweendon't miss out on this exceptional opportunity!
Property Location and Similar Properties
All
Similar
Features
Appliances
- Dishwasher
- Disposal
- Dryer
- Electric Water Heater
- Microwave
- Range
- Refrigerator
- Washer
Home Owners Association Fee
- 0.00
Carport Spaces
- 0.00
Close Date
- 0000-00-00
Cooling
- Central Air
Country
- US
Covered Spaces
- 0.00
Exterior Features
- Private Mailbox
Fencing
- Board
- Wire
- Wood
Flooring
- Bamboo
- Carpet
- Ceramic Tile
- Luxury Vinyl
Garage Spaces
- 2.00
Heating
- Central
High School
- Lake Weir High School
Insurance Expense
- 0.00
Interior Features
- Ceiling Fans(s)
- Eat-in Kitchen
- Primary Bedroom Main Floor
- Walk-In Closet(s)
- Window Treatments
Legal Description
- SEC 15 TWP 17 RGE 23 PLAT BOOK V PAGE 010 EDGEWATER ESTATES REPLAT BLK 6 LOT 6
Levels
- One
Living Area
- 2180.00
Middle School
- Lake Weir Middle School
Area Major
- 34491 - Summerfield
Net Operating Income
- 0.00
Occupant Type
- Owner
Open Parking Spaces
- 0.00
Other Expense
- 0.00
Parcel Number
- 4597-006-006
Pets Allowed
- Cats OK
- Dogs OK
Pool Features
- In Ground
- Salt Water
Property Type
- Residential
Roof
- Shingle
School Elementary
- Harbour View Elementary School
Sewer
- Septic Tank
Style
- Contemporary
Tax Year
- 2024
Township
- 17S
Utilities
- BB/HS Internet Available
- Cable Connected
- Electricity Connected
Views
- 148
Virtual Tour Url
- https://www.zillow.com/view-imx/706e3899-a43e-4a0d-b38b-b2a02ea3f853?wl=true&setAttribution=mls&initialViewType=pano
Water Source
- Well
Year Built
- 1991
Zoning Code
- R1
Disclaimer: All information provided is deemed to be reliable but not guaranteed.
Listing Data ©2025 Greater Fort Lauderdale REALTORS®
Listings provided courtesy of The Hernando County Association of Realtors MLS.
Listing Data ©2025 REALTOR® Association of Citrus County
Listing Data ©2025 Royal Palm Coast Realtor® Association
The information provided by this website is for the personal, non-commercial use of consumers and may not be used for any purpose other than to identify prospective properties consumers may be interested in purchasing.Display of MLS data is usually deemed reliable but is NOT guaranteed accurate.
Datafeed Last updated on November 6, 2025 @ 12:00 am
©2006-2025 brokerIDXsites.com - https://brokerIDXsites.com
Sign Up Now for Free!X
Call Direct: Brokerage Office: Mobile: 352.585.0041
Registration Benefits:
- New Listings & Price Reduction Updates sent directly to your email
- Create Your Own Property Search saved for your return visit.
- "Like" Listings and Create a Favorites List
* NOTICE: By creating your free profile, you authorize us to send you periodic emails about new listings that match your saved searches and related real estate information.If you provide your telephone number, you are giving us permission to call you in response to this request, even if this phone number is in the State and/or National Do Not Call Registry.
Already have an account? Login to your account.

