
- Lori Ann Bugliaro P.A., REALTOR ®
- Tropic Shores Realty
- Helping My Clients Make the Right Move!
- Mobile: 352.585.0041
- Fax: 888.519.7102
- 352.585.0041
- loribugliaro.realtor@gmail.com
Contact Lori Ann Bugliaro P.A.
Schedule A Showing
Request more information
- Home
- Property Search
- Search results
- 17300 Summer Sun Court, CLERMONT, FL 34711
Property Photos


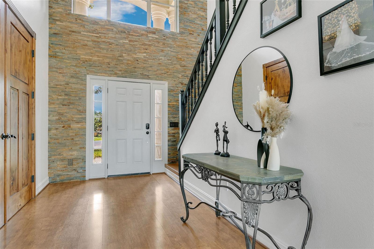
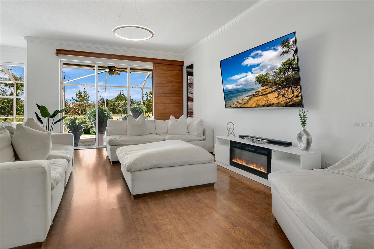
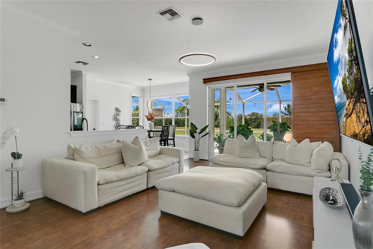
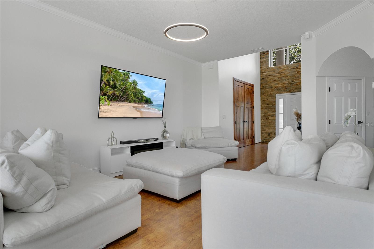
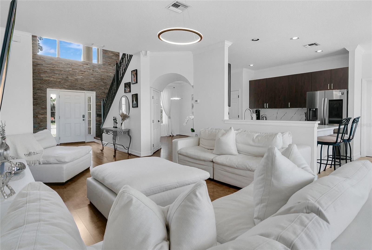
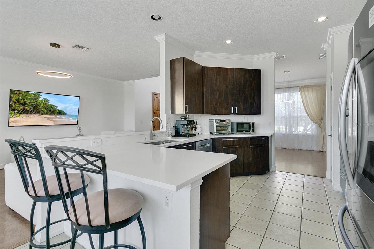
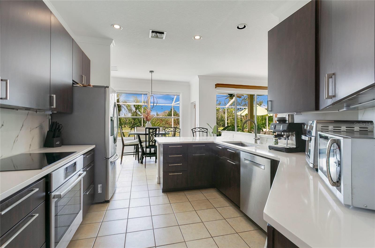
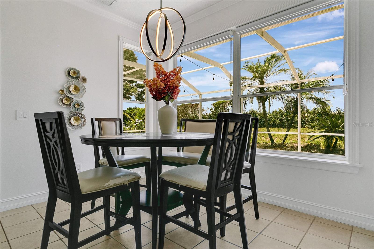
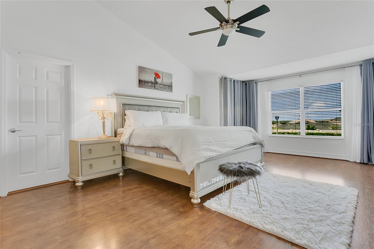
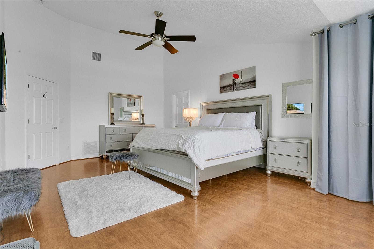
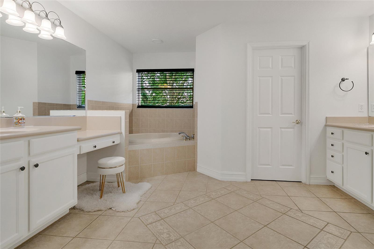
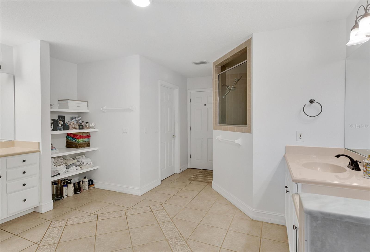
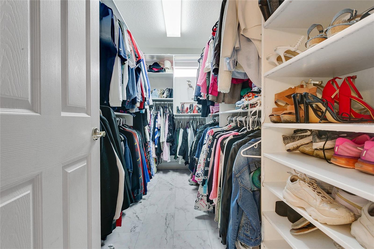
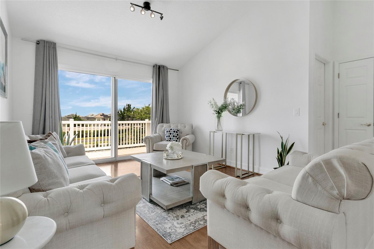
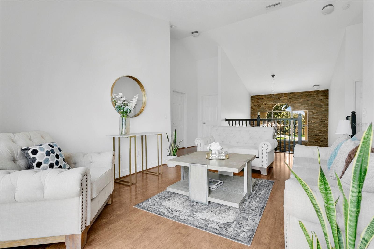
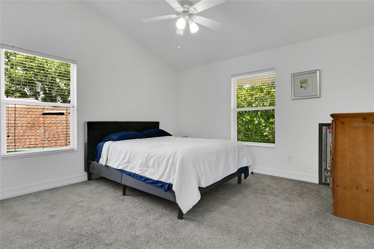
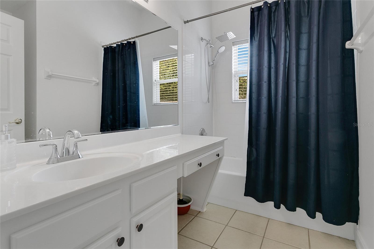
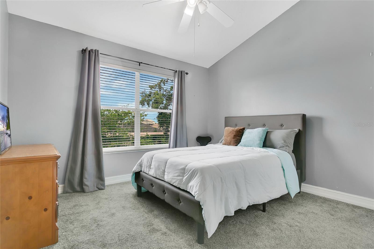
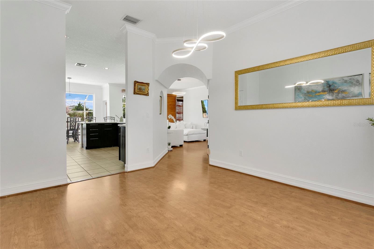
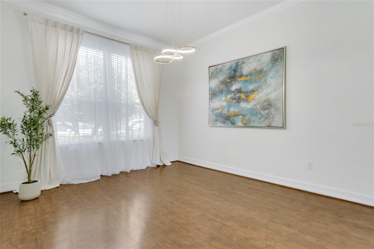
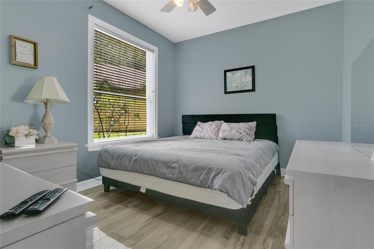
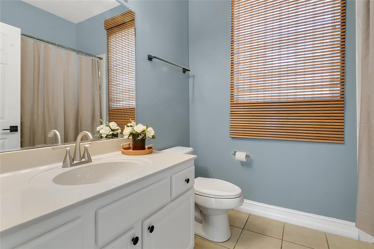
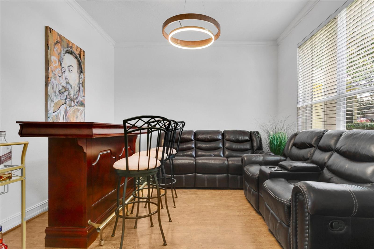
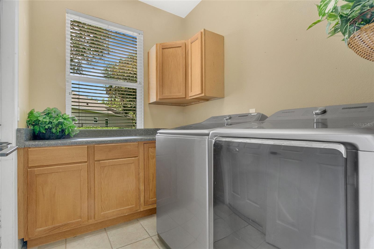
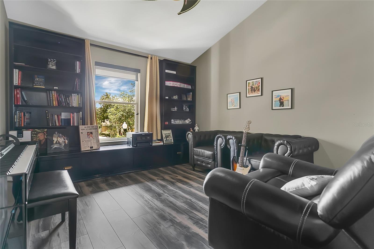
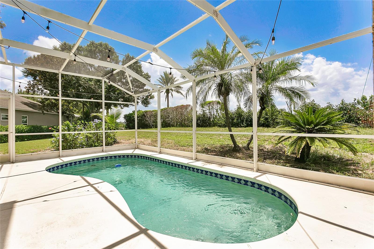
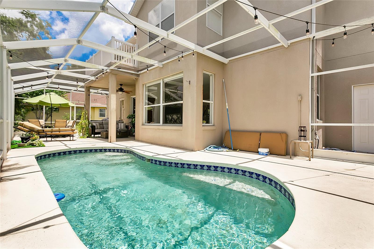
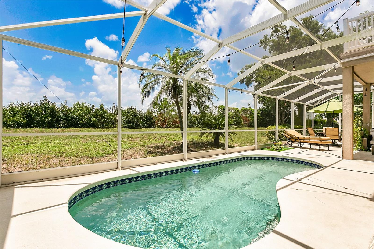
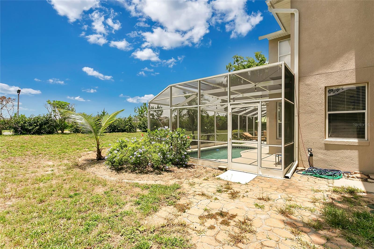
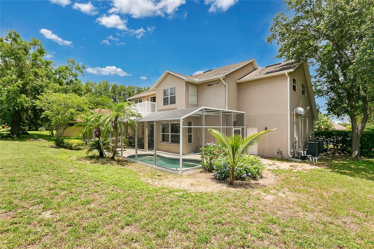
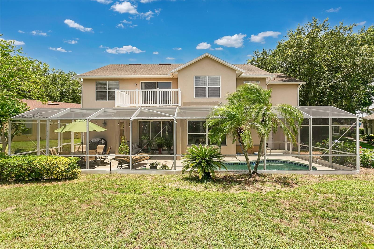
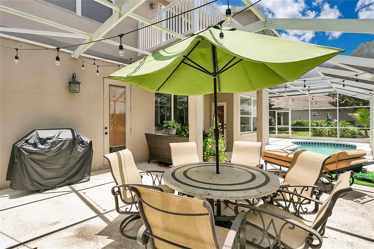
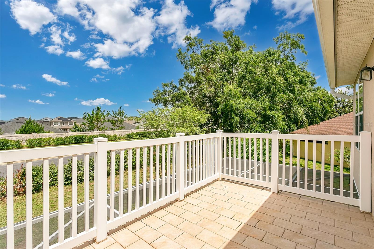
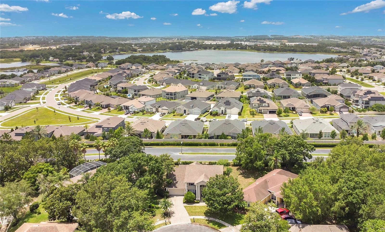
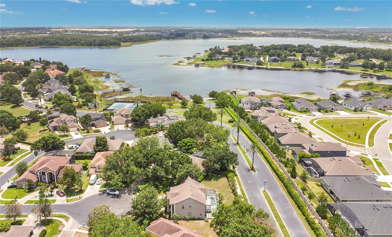

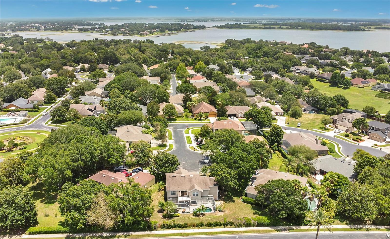
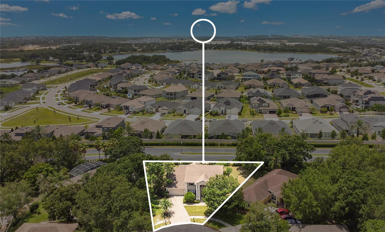
- MLS#: G5098101 ( Residential )
- Street Address: 17300 Summer Sun Court
- Viewed: 289
- Price: $629,900
- Price sqft: $172
- Waterfront: No
- Year Built: 2000
- Bldg sqft: 3652
- Bedrooms: 5
- Total Baths: 3
- Full Baths: 3
- Days On Market: 148
- Additional Information
- Geolocation: 28.537 / -81.6696
- County: LAKE
- City: CLERMONT
- Zipcode: 34711
- Subdivision: Magnolia Pointe Sub
- Elementary School: Grassy Lake Elementary
- Middle School: Windy Hill Middle
- High School: East Ridge High
- Provided by: CHARLES RUTENBERG REALTY ORLANDO

- DMCA Notice
-
DescriptionWelcome to your dream home in one of the most highly desired, guarded/gated communities, magnolia pointe subdivision in clermont, fl. Nestled in a peaceful, low traffic street, this exquisite 2 story modern residence boasts comfort, style, and breathtaking views. Enjoy tranquil sunsets from your own private pool, upstairs balcony, or walk to the dock enjoying the lake view. This home's sleek, contemporary architecture is complemented by grand pillars upon entry, offering a striking visual appeal! The exclusive amenities are access to the community pool, private dock on john's lake, tennis and basketball courts, and playground. The open floor plan flows beautifully in the kitchen and livingroom areas, leading out to the screened lanai and pool oasis. One bedroom/ bathroom is conveniently located on the first floor with a door access to the covered lanai. Upgrades to this home in 2024 include: fresh interior paint, lanai floor painted, front door painted, new pool pump, new sod in front yard, bushes in back yard, tile floor in first floor bedroom, tesla/ ev charging inside garage, new modern light fixtures, custom walk in closet in primary bedroom, new bosch glass induction cook top, refurbished and painted bathroom cabinets with new sink faucets. This property is conveniently located just off of highway 50, quick access to the turnpike, costco, publix, downtown clermont, montverde's club at bella collina golf community and spa. The shopping, dining, and entertainment choices nearby are endless! This gorgeous home is a must see! Schedule your showing today!
Property Location and Similar Properties
All
Similar
Features
Appliances
- Convection Oven
- Cooktop
- Dishwasher
- Disposal
- Dryer
- Electric Water Heater
- Microwave
- Range
- Refrigerator
- Washer
Association Amenities
- Basketball Court
- Fence Restrictions
- Gated
- Park
- Playground
- Pool
- Security
- Tennis Court(s)
Home Owners Association Fee
- 220.00
Home Owners Association Fee Includes
- Guard - 24 Hour
- Pool
Association Name
- Ellis Property Management / Mary Forrest
Association Phone
- 352-404-4116
Carport Spaces
- 0.00
Close Date
- 0000-00-00
Cooling
- Central Air
Country
- US
Covered Spaces
- 0.00
Exterior Features
- Balcony
- Rain Gutters
Flooring
- Carpet
- Ceramic Tile
- Tile
- Wood
Furnished
- Unfurnished
Garage Spaces
- 2.00
Heating
- Central
High School
- East Ridge High
Insurance Expense
- 0.00
Interior Features
- Built-in Features
- Ceiling Fans(s)
- Crown Molding
- Eat-in Kitchen
- High Ceilings
- Kitchen/Family Room Combo
- L Dining
- Open Floorplan
- PrimaryBedroom Upstairs
- Solid Surface Counters
- Solid Wood Cabinets
- Split Bedroom
- Thermostat
- Walk-In Closet(s)
- Window Treatments
Legal Description
- MAGNOLIA POINTE SUB LOT 68 PB 40 PGS 1-6 ORB 6109 PG 1347
Levels
- Two
Living Area
- 2714.00
Lot Features
- Cul-De-Sac
- Sidewalk
- Paved
Middle School
- Windy Hill Middle
Area Major
- 34711 - Clermont
Net Operating Income
- 0.00
Occupant Type
- Owner
Open Parking Spaces
- 0.00
Other Expense
- 0.00
Parcel Number
- 25-22-26-1300-000-06800
Pets Allowed
- Yes
Pool Features
- In Ground
- Screen Enclosure
Property Type
- Residential
Roof
- Shingle
School Elementary
- Grassy Lake Elementary
Sewer
- Public Sewer
Style
- Traditional
Tax Year
- 2024
Township
- 22
Utilities
- BB/HS Internet Available
- Cable Available
- Cable Connected
- Electricity Connected
- Public
- Sewer Connected
- Sprinkler Meter
Views
- 289
Virtual Tour Url
- https://www.propertypanorama.com/instaview/stellar/G5098101
Water Source
- Public
Year Built
- 2000
Zoning Code
- RES
Disclaimer: All information provided is deemed to be reliable but not guaranteed.
Listing Data ©2025 Greater Fort Lauderdale REALTORS®
Listings provided courtesy of The Hernando County Association of Realtors MLS.
Listing Data ©2025 REALTOR® Association of Citrus County
Listing Data ©2025 Royal Palm Coast Realtor® Association
The information provided by this website is for the personal, non-commercial use of consumers and may not be used for any purpose other than to identify prospective properties consumers may be interested in purchasing.Display of MLS data is usually deemed reliable but is NOT guaranteed accurate.
Datafeed Last updated on November 6, 2025 @ 12:00 am
©2006-2025 brokerIDXsites.com - https://brokerIDXsites.com
Sign Up Now for Free!X
Call Direct: Brokerage Office: Mobile: 352.585.0041
Registration Benefits:
- New Listings & Price Reduction Updates sent directly to your email
- Create Your Own Property Search saved for your return visit.
- "Like" Listings and Create a Favorites List
* NOTICE: By creating your free profile, you authorize us to send you periodic emails about new listings that match your saved searches and related real estate information.If you provide your telephone number, you are giving us permission to call you in response to this request, even if this phone number is in the State and/or National Do Not Call Registry.
Already have an account? Login to your account.

