
- Lori Ann Bugliaro P.A., PA,REALTOR ®
- Tropic Shores Realty
- Helping My Clients Make the Right Move!
- Mobile: 352.585.0041
- Fax: 888.519.7102
- Mobile: 352.585.0041
- loribugliaro.realtor@gmail.com
Contact Lori Ann Bugliaro P.A.
Schedule A Showing
Request more information
- Home
- Property Search
- Search results
- 10301 Savannah Ridge Lane, WINTER GARDEN, FL 34787
Active
Property Photos
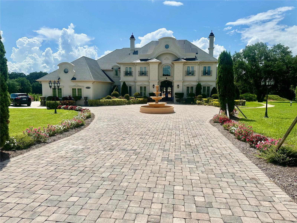

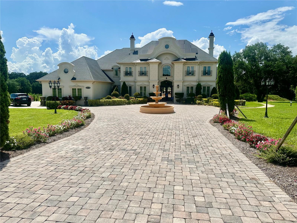
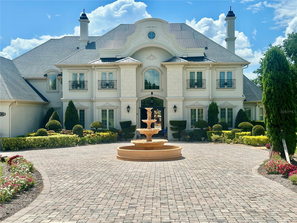
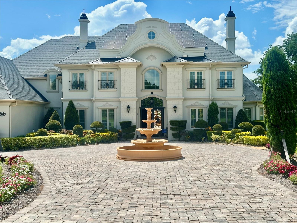
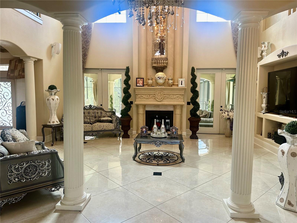
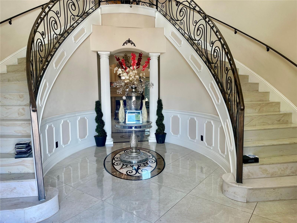
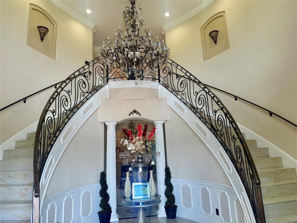
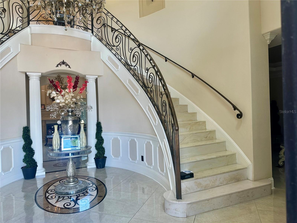
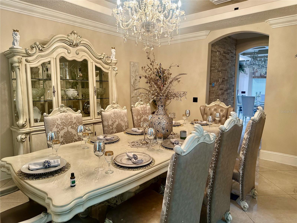
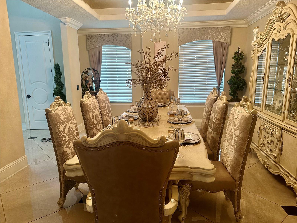
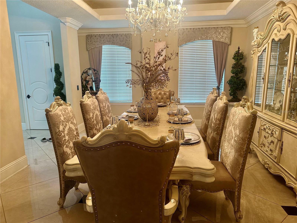
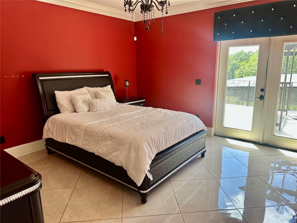
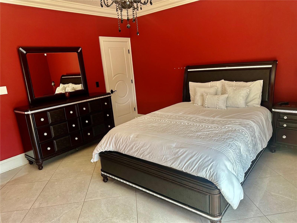
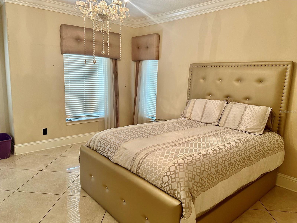
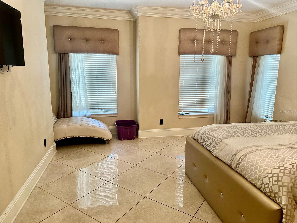
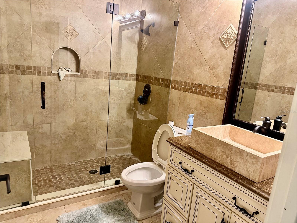
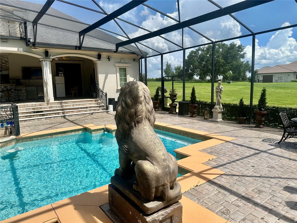
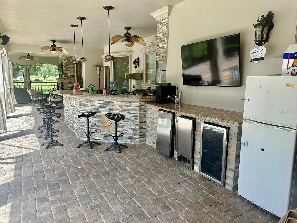
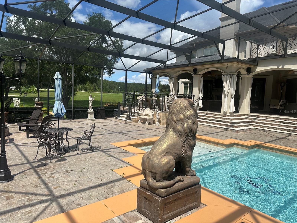
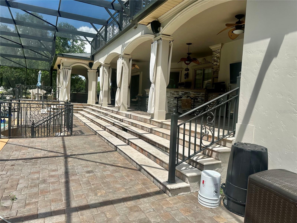
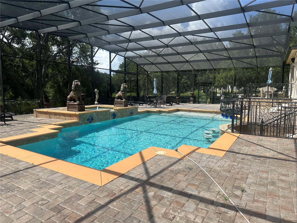
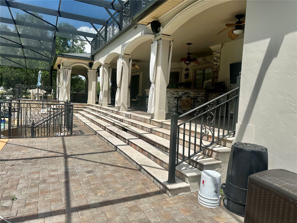
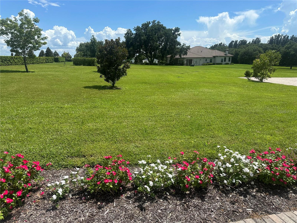
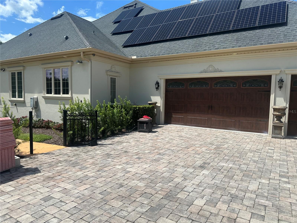
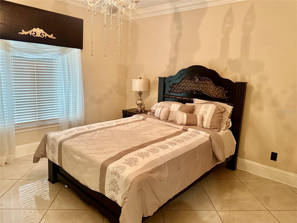
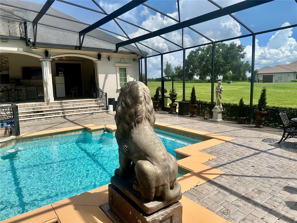
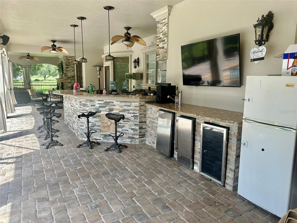
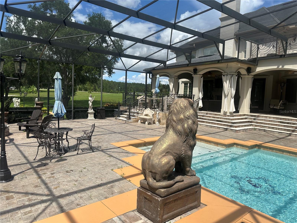
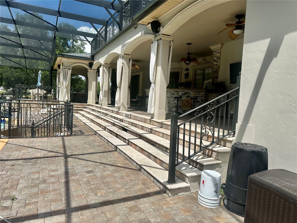
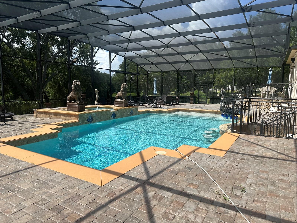
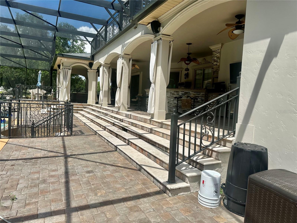
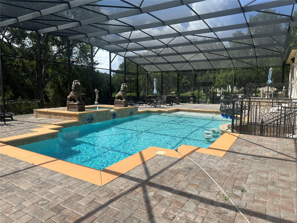
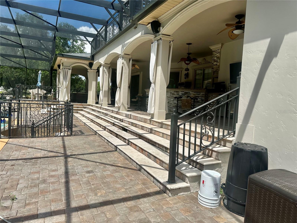
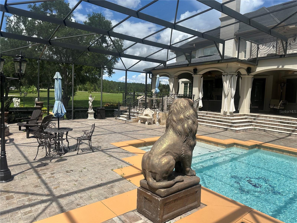
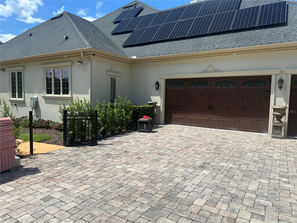
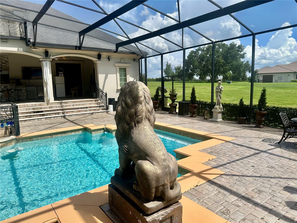
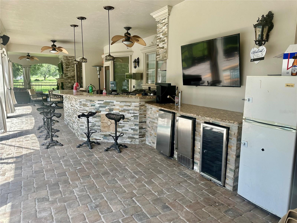
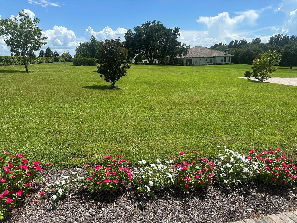
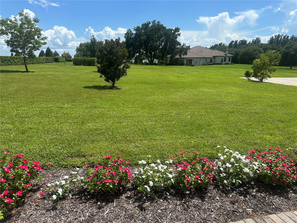
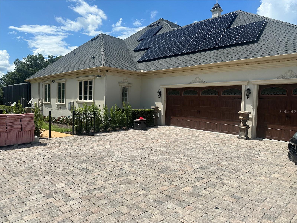
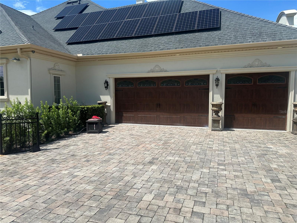
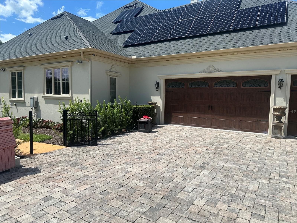
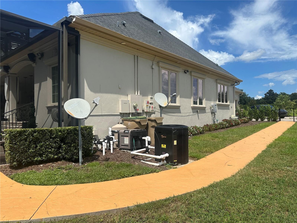
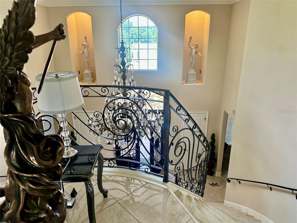
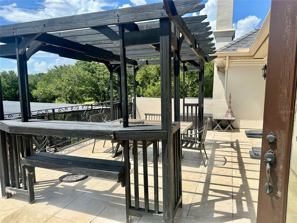
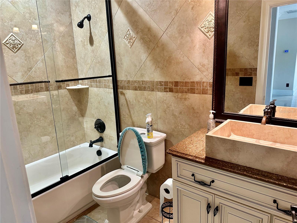
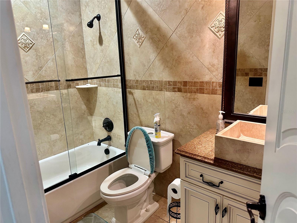
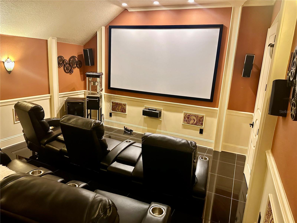
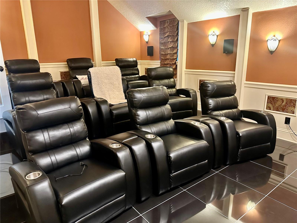
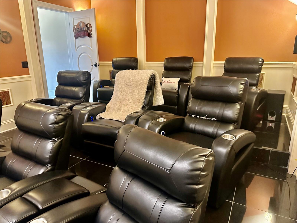
- MLS#: G5098859 ( Residential )
- Street Address: 10301 Savannah Ridge Lane
- Viewed: 290
- Price: $3,299,999
- Price sqft: $228
- Waterfront: No
- Year Built: 2016
- Bldg sqft: 14500
- Bedrooms: 6
- Total Baths: 7
- Full Baths: 6
- 1/2 Baths: 1
- Garage / Parking Spaces: 3
- Days On Market: 221
- Additional Information
- Geolocation: 28.4969 / -81.6721
- County: ORANGE
- City: WINTER GARDEN
- Zipcode: 34787
- Provided by: FORTUNE REALTY OF CLERMONT
- Contact: Ranji Seepersaud, PA
- 352-429-4621

- DMCA Notice
-
DescriptionWelcome to the epitome of luxury living in the Savannah Ridge Community. This exclusive pool home combines elegance sophistication, and tranquility in one captivating package. Step in a world of opulence where you will be greeted by a elegant foyer that flowes seamlessly into a spacious living area adorned with exquisite finished and designer touches throughout. The gourmet kitchen is a chef's dream, boasting six bedroom and six bathrooms within 6,493 square feet of space, boasting state of the art appliances, custom cabinetry, with Spanish marble floor. This home has chandelier from Czech Republic, crown molding and ornamental iron works throughout. There is an indoor GYM and an office on the first floor for the family. The home has a full outdoor kitchen and the pool has a swim up bar. It is located minutes away from the 429 and excellent shopping area and the new hospital.
Property Location and Similar Properties
All
Similar
Features
Appliances
- Built-In Oven
- Cooktop
- Dishwasher
- Disposal
- Dryer
- Exhaust Fan
- Gas Water Heater
- Ice Maker
- Microwave
- Refrigerator
- Tankless Water Heater
- Washer
- Water Softener
- Wine Refrigerator
Home Owners Association Fee
- 630.00
Home Owners Association Fee Includes
- Internet
Association Name
- Ben Synder
Association Phone
- 407-702-9226
Carport Spaces
- 0.00
Close Date
- 0000-00-00
Cooling
- Central Air
Country
- US
Covered Spaces
- 0.00
Exterior Features
- Balcony
- French Doors
- Lighting
- Outdoor Grill
- Outdoor Kitchen
- Outdoor Shower
Flooring
- Marble
Garage Spaces
- 3.00
Heating
- Central
Insurance Expense
- 0.00
Interior Features
- Attic Ventilator
- Built-in Features
- Cathedral Ceiling(s)
- Ceiling Fans(s)
- Crown Molding
- Dry Bar
- Eat-in Kitchen
- High Ceilings
- Kitchen/Family Room Combo
- Living Room/Dining Room Combo
- Primary Bedroom Main Floor
- Thermostat
- Tray Ceiling(s)
- Walk-In Closet(s)
Legal Description
- SAVANNAH RIDGE PB 59 PG 62-64 LOT 6 ORB 6128 PG 1265
Levels
- Two
Living Area
- 7428.00
Area Major
- 34787 - Winter Garden/Oakland
Net Operating Income
- 0.00
Occupant Type
- Vacant
Open Parking Spaces
- 0.00
Other Expense
- 0.00
Parcel Number
- 12-23-26-0200-000-00600
Parking Features
- Driveway
- Garage Door Opener
- Garage Faces Side
- Guest
Pets Allowed
- Cats OK
- Dogs OK
Pool Features
- In Ground
- Salt Water
Property Condition
- Completed
Property Type
- Residential
Roof
- Shingle
Sewer
- Septic Tank
Tax Year
- 2024
Township
- 23S
Utilities
- Cable Available
- Electricity Connected
- Propane
Views
- 290
Virtual Tour Url
- https://www.propertypanorama.com/instaview/stellar/G5098859
Water Source
- Well
Year Built
- 2016
Disclaimer: All information provided is deemed to be reliable but not guaranteed.
Listing Data ©2026 Greater Fort Lauderdale REALTORS®
Listings provided courtesy of The Hernando County Association of Realtors MLS.
Listing Data ©2026 REALTOR® Association of Citrus County
Listing Data ©2026 Royal Palm Coast Realtor® Association
The information provided by this website is for the personal, non-commercial use of consumers and may not be used for any purpose other than to identify prospective properties consumers may be interested in purchasing.Display of MLS data is usually deemed reliable but is NOT guaranteed accurate.
Datafeed Last updated on February 2, 2026 @ 12:00 am
©2006-2026 brokerIDXsites.com - https://brokerIDXsites.com
Sign Up Now for Free!X
Call Direct: Brokerage Office: Mobile: 352.585.0041
Registration Benefits:
- New Listings & Price Reduction Updates sent directly to your email
- Create Your Own Property Search saved for your return visit.
- "Like" Listings and Create a Favorites List
* NOTICE: By creating your free profile, you authorize us to send you periodic emails about new listings that match your saved searches and related real estate information.If you provide your telephone number, you are giving us permission to call you in response to this request, even if this phone number is in the State and/or National Do Not Call Registry.
Already have an account? Login to your account.

