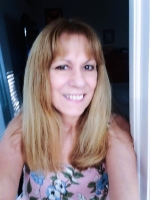
- Lori Ann Bugliaro P.A., REALTOR ®
- Tropic Shores Realty
- Helping My Clients Make the Right Move!
- Mobile: 352.585.0041
- Fax: 888.519.7102
- 352.585.0041
- loribugliaro.realtor@gmail.com
Contact Lori Ann Bugliaro P.A.
Schedule A Showing
Request more information
- Home
- Property Search
- Search results
- 5778 Henry Loop, THE VILLAGES, FL 32163
Property Photos
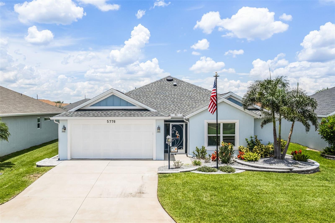

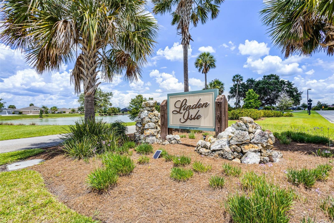
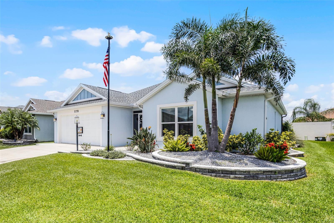
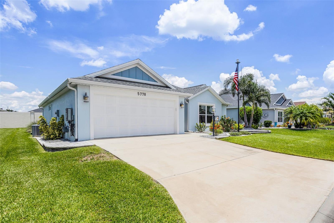
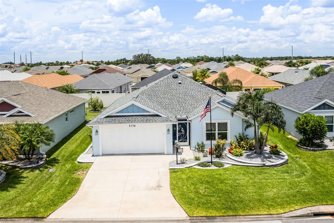
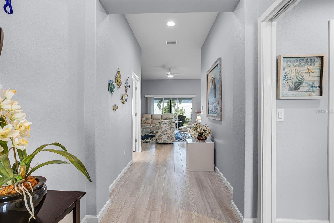
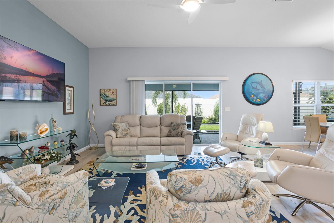
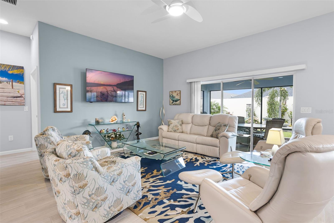
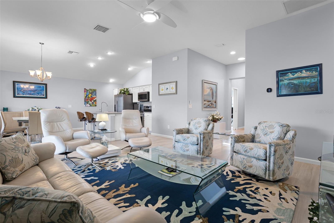
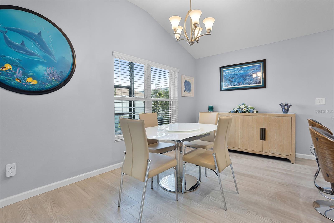
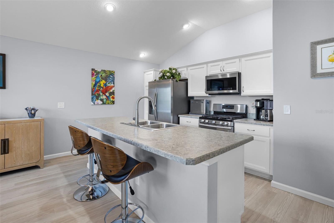
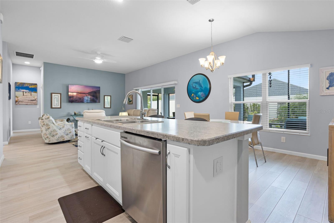
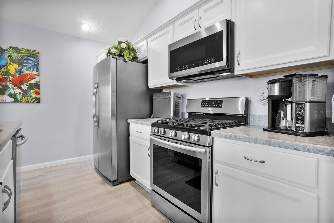
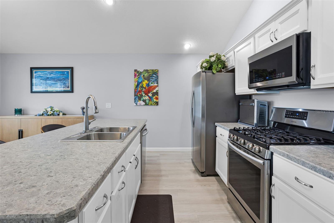
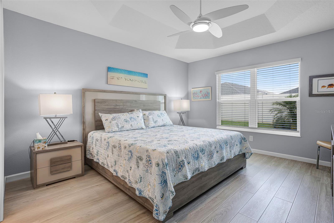
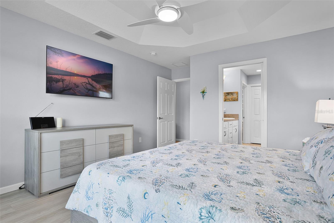
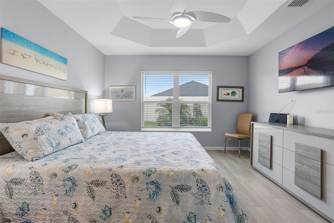
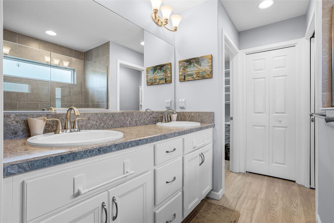
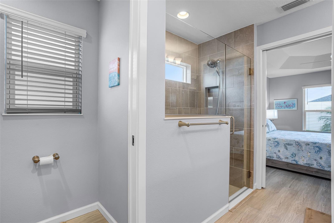
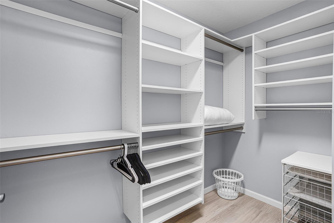
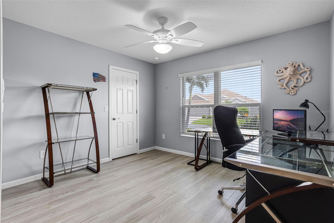
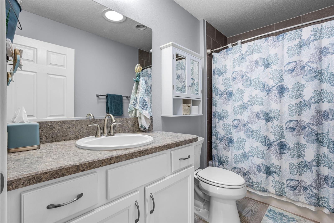
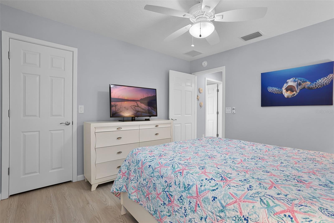
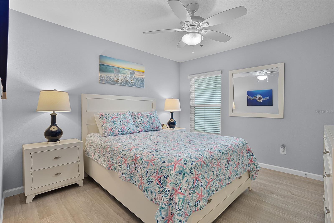
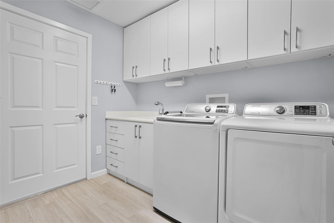
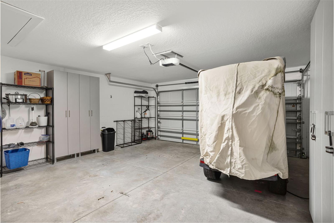
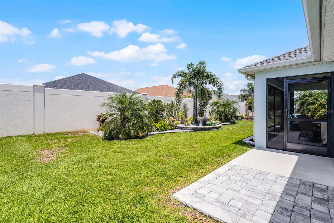
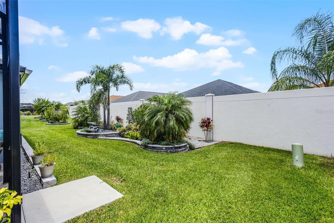
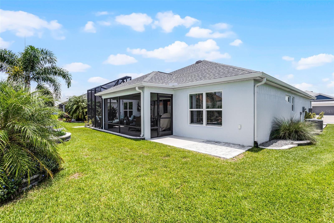
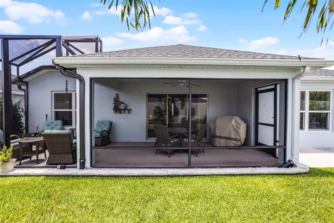
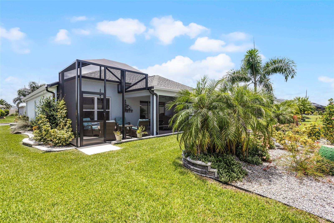
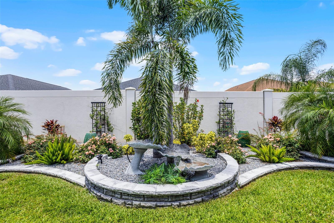
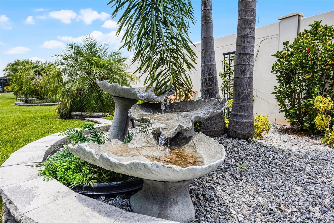
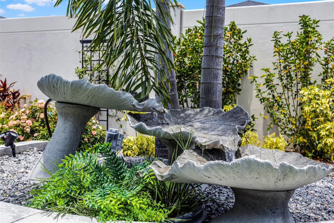
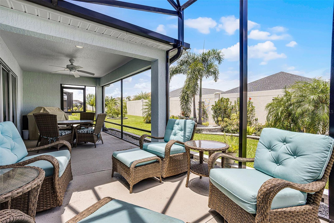
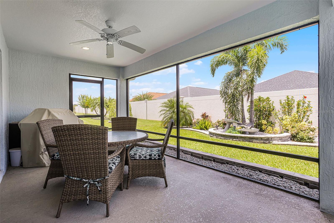
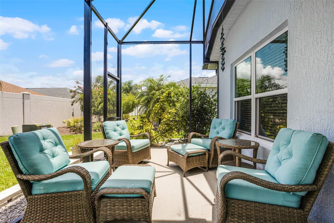
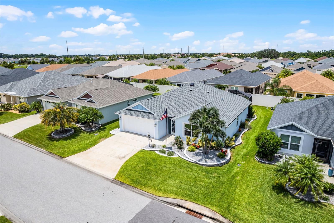
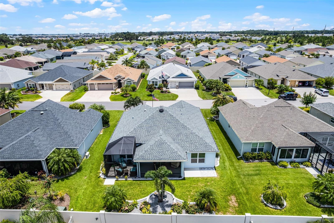
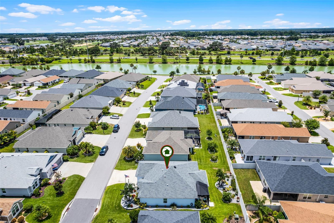
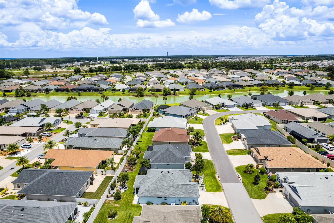
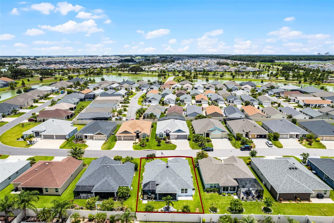
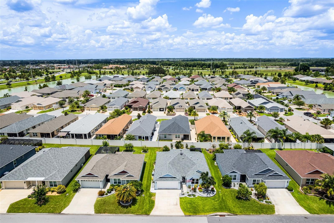
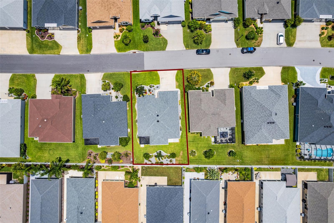
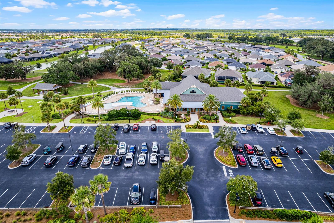
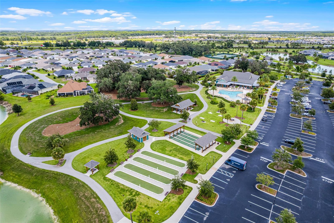
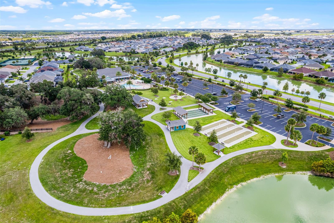
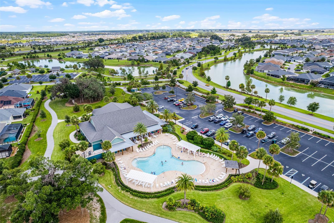
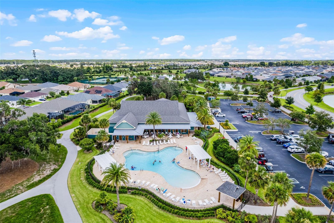
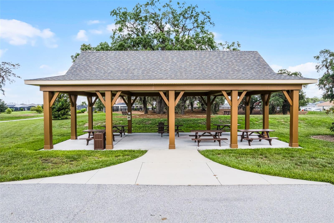
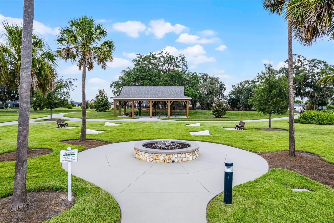
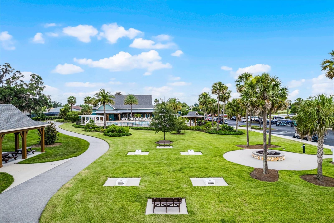
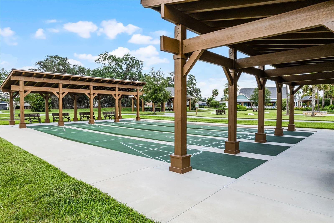
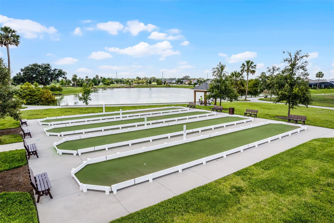
- MLS#: G5098983 ( Residential )
- Street Address: 5778 Henry Loop
- Viewed: 89
- Price: $430,000
- Price sqft: $198
- Waterfront: No
- Year Built: 2019
- Bldg sqft: 2177
- Bedrooms: 3
- Total Baths: 2
- Full Baths: 2
- Garage / Parking Spaces: 2
- Days On Market: 127
- Additional Information
- Geolocation: 28.7954 / -82.0017
- County: SUMTER
- City: THE VILLAGES
- Zipcode: 32163
- Subdivision: Villages Of Southern Oaks
- Provided by: DENIZ REALTY PARTNERS LLC
- Contact: Ashley Pun
- 407-704-0780

- DMCA Notice
-
DescriptionWelcome to Linden Isle in The Villages! This beautifully upgraded 3 bedroom, 2 bath home is a perfect balance of comfort, style, and functionality. From the moment you arrive, youll appreciate the charming curb appeal, highlighted by a flagpole in the front yard and a screened front entryideal for enjoying fresh air while keeping pests out. Inside, the home features cohesive design elements including the same vinyl flooring and paint throughout, along with elegant rounded corners on all walls. The kitchen is a standout with stainless steel appliances, a gas range, and convenient pull out shelves in the cabinets for easy access and organization. The dedicated laundry room includes a washer and dryer, built in sink, and cabinetry for extra storage. The spacious primary suite offers a walk in shower with a built in seat, a custom walk in closet, and an additional linen closet. Both guest bedrooms include walk in closets, and the guest wing features a private suite door and grab bars in the bathroom for added comfort and accessibility. Solar tubes in the entryway and guest bath fill the space with natural light. Practical upgrades include a whole house insta hot feature, four garage storage cabinets, pull down attic stairs, and a solar exhaust fan that keeps the attic 1015 degrees cooler! Gutters have been added around the entire home, and blinds are also throughout. The expansive three door sliding glass wall opens to a screened lanai with two access doors and an open cage design, perfect for Florida outdoor living. The lanai also includes a additional BBQ pad (outside the screen), and the beautifully landscaped backyard is enhanced by a peaceful multi level fountain. In Linden Isle, youll be within walking distance to the mail station, tennis and pickle ball courts, and various recreational areas. The village is conveniently close to Riverbend and Everglades Recreation Centers, golf courses, dog park, shopping and dining options at Magnolia Plaza. Also, just 8 minutes by golf cart to Sawgrass & Eastport Town Square and 20 minutes to Brownwood! This meticulously maintained home is move in ready, offering thoughtful upgrades and timeless appeal inside and out! Seller Financing is available!!!
Property Location and Similar Properties
All
Similar
Features
Appliances
- Dishwasher
- Disposal
- Dryer
- Freezer
- Ice Maker
- Microwave
- Range
- Range Hood
- Refrigerator
- Tankless Water Heater
- Washer
Association Amenities
- Basketball Court
- Clubhouse
- Fitness Center
- Golf Course
- Pickleball Court(s)
- Pool
- Recreation Facilities
- Shuffleboard Court
- Tennis Court(s)
- Trail(s)
Home Owners Association Fee
- 199.00
Home Owners Association Fee Includes
- Pool
- Recreational Facilities
- Trash
Association Name
- Village Center Community Development District
Association Phone
- 352-753-2270
Builder Model
- Sequoia
Builder Name
- The Villages
Carport Spaces
- 0.00
Close Date
- 0000-00-00
Cooling
- Central Air
Country
- US
Covered Spaces
- 0.00
Exterior Features
- Lighting
- Rain Gutters
- Sliding Doors
Flooring
- Luxury Vinyl
Furnished
- Negotiable
Garage Spaces
- 2.00
Heating
- Central
- Natural Gas
Insurance Expense
- 0.00
Interior Features
- Attic Ventilator
- Ceiling Fans(s)
- High Ceilings
- Kitchen/Family Room Combo
- Open Floorplan
- Primary Bedroom Main Floor
- Solid Wood Cabinets
- Split Bedroom
- Thermostat
- Tray Ceiling(s)
- Walk-In Closet(s)
- Window Treatments
Legal Description
- LOT 48 THE VILLAGES OF SOUTHERN OAKS UNIT 33 PB 17 PGS 25-25I
Levels
- One
Living Area
- 1531.00
Lot Features
- Landscaped
- Paved
Area Major
- 32163 - The Villages
Net Operating Income
- 0.00
Occupant Type
- Vacant
Open Parking Spaces
- 0.00
Other Expense
- 0.00
Parcel Number
- G34A048
Parking Features
- Driveway
- Oversized
Pets Allowed
- Yes
Property Type
- Residential
Roof
- Shingle
Sewer
- Public Sewer
Style
- Florida
Tax Year
- 2024
Township
- 19
Utilities
- BB/HS Internet Available
- Cable Available
- Cable Connected
- Electricity Connected
- Natural Gas Connected
- Phone Available
- Public
- Sewer Connected
- Sprinkler Recycled
- Underground Utilities
- Water Connected
View
- Garden
Views
- 89
Virtual Tour Url
- https://media.devoredesign.com/videos/0197c87d-2f7b-7070-942c-75e7b15c5f5e?v=306
Water Source
- Canal/Lake For Irrigation
- Public
Year Built
- 2019
Disclaimer: All information provided is deemed to be reliable but not guaranteed.
Listing Data ©2025 Greater Fort Lauderdale REALTORS®
Listings provided courtesy of The Hernando County Association of Realtors MLS.
Listing Data ©2025 REALTOR® Association of Citrus County
Listing Data ©2025 Royal Palm Coast Realtor® Association
The information provided by this website is for the personal, non-commercial use of consumers and may not be used for any purpose other than to identify prospective properties consumers may be interested in purchasing.Display of MLS data is usually deemed reliable but is NOT guaranteed accurate.
Datafeed Last updated on November 6, 2025 @ 12:00 am
©2006-2025 brokerIDXsites.com - https://brokerIDXsites.com
Sign Up Now for Free!X
Call Direct: Brokerage Office: Mobile: 352.585.0041
Registration Benefits:
- New Listings & Price Reduction Updates sent directly to your email
- Create Your Own Property Search saved for your return visit.
- "Like" Listings and Create a Favorites List
* NOTICE: By creating your free profile, you authorize us to send you periodic emails about new listings that match your saved searches and related real estate information.If you provide your telephone number, you are giving us permission to call you in response to this request, even if this phone number is in the State and/or National Do Not Call Registry.
Already have an account? Login to your account.

