
- Lori Ann Bugliaro P.A., REALTOR ®
- Tropic Shores Realty
- Helping My Clients Make the Right Move!
- Mobile: 352.585.0041
- Fax: 888.519.7102
- 352.585.0041
- loribugliaro.realtor@gmail.com
Contact Lori Ann Bugliaro P.A.
Schedule A Showing
Request more information
- Home
- Property Search
- Search results
- 2945 Lakeshore Drive, MOUNT DORA, FL 32757
Property Photos


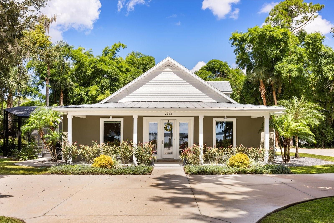
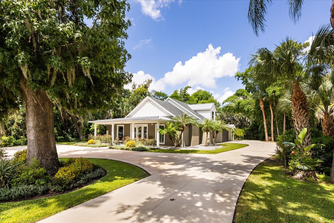
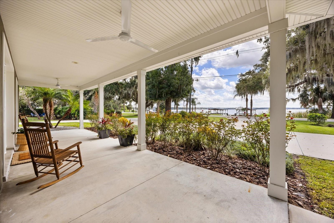
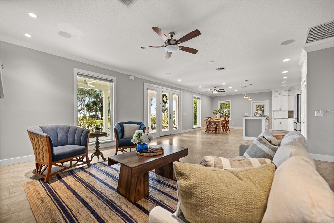
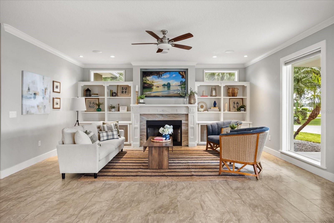
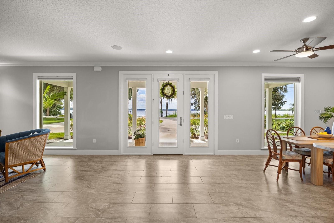
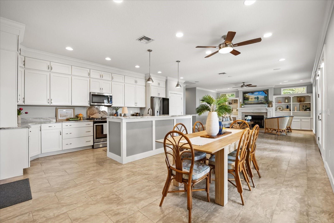
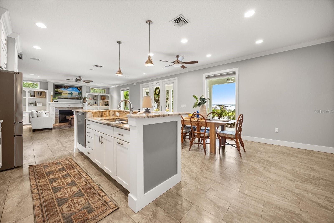
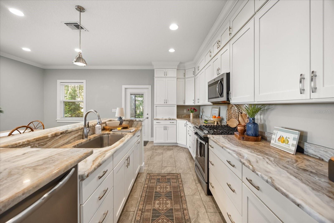
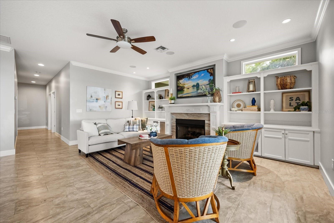
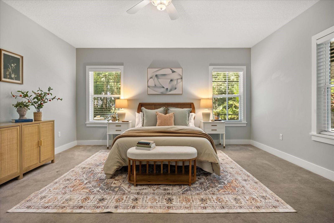
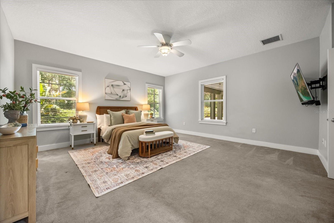
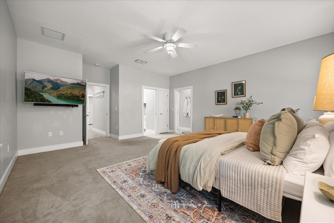
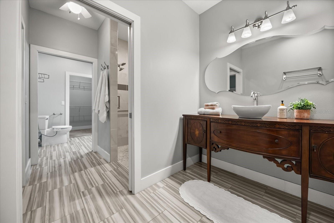
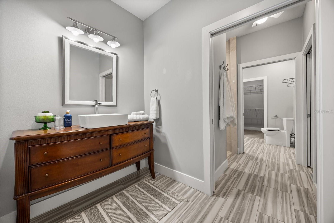
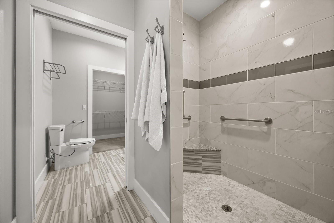
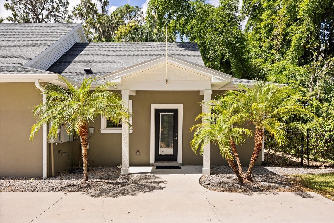
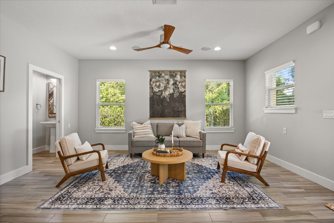
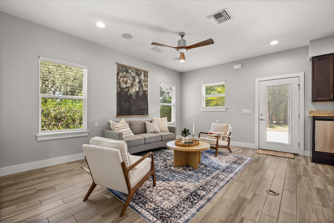
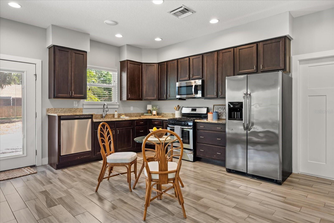
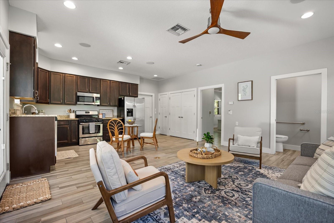
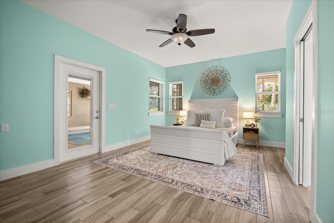
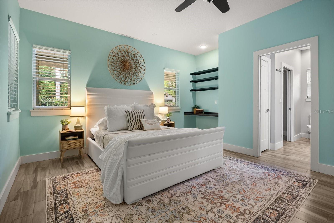
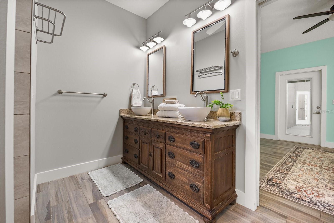
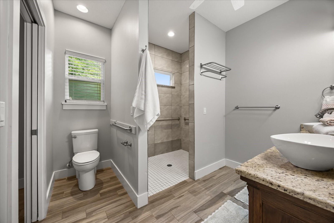
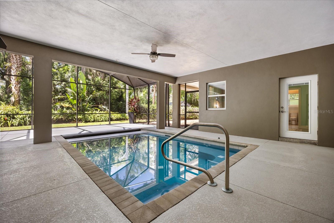
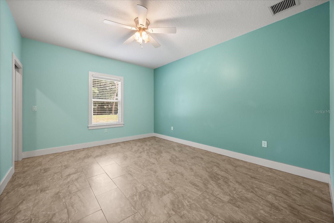
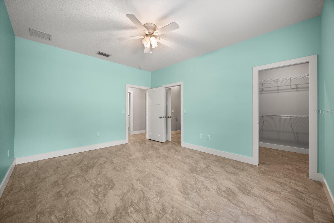
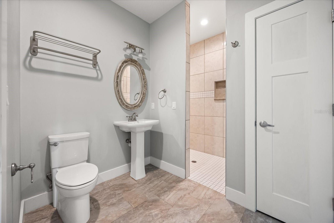
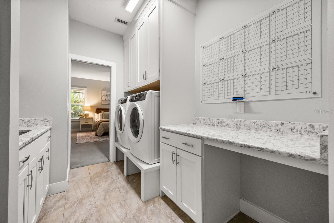
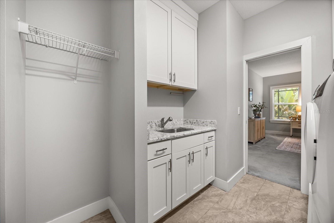
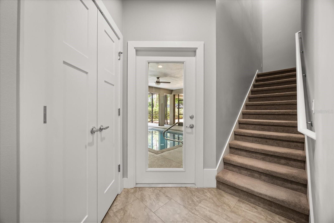
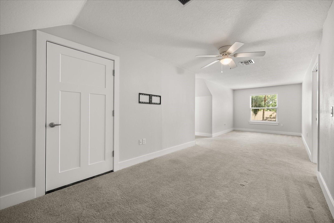
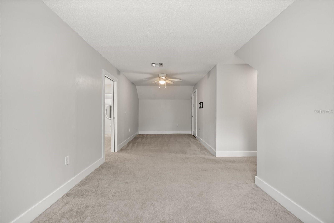
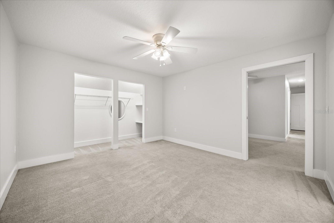
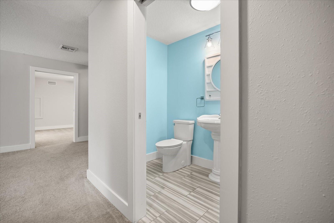
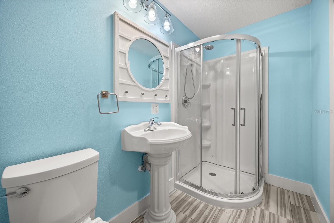
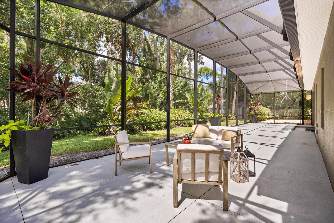
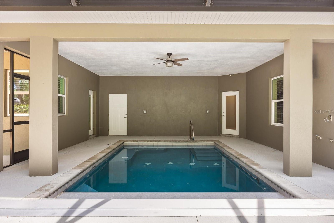
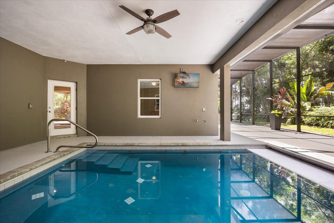
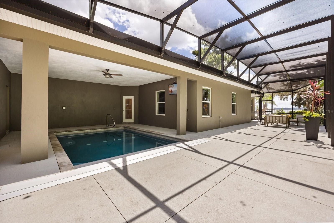
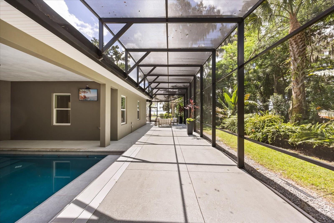
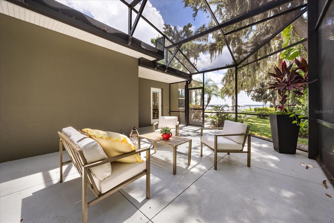
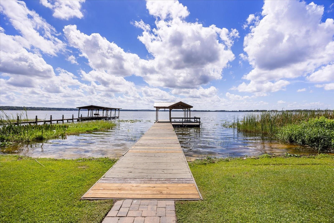
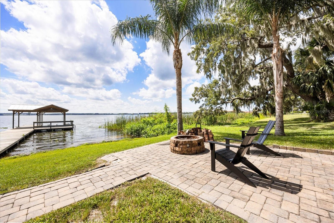
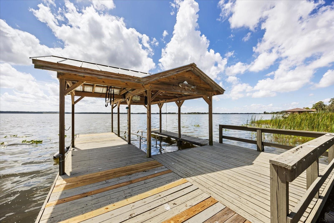
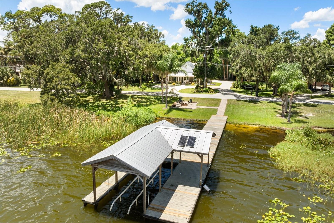
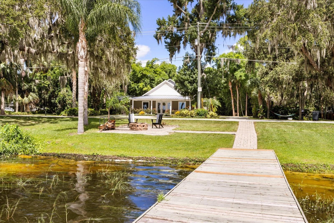
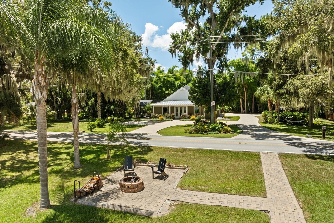
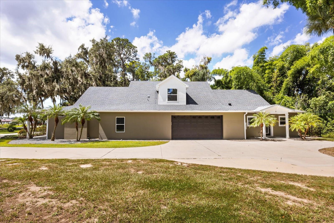
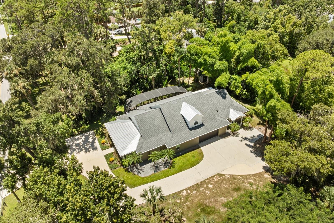
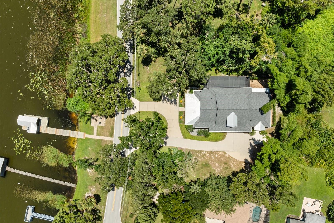
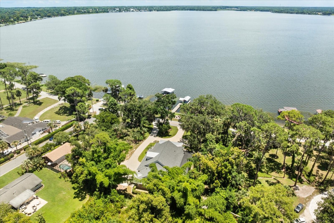
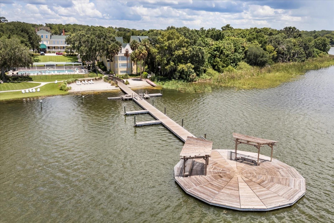
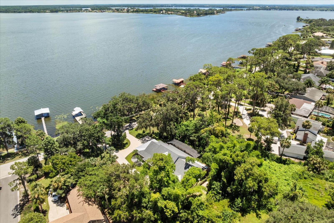
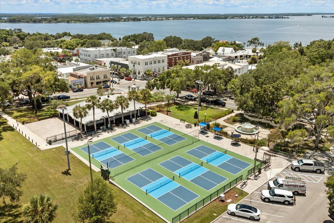
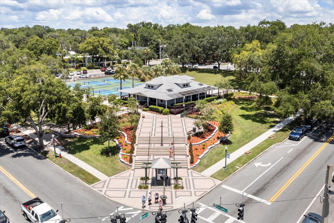
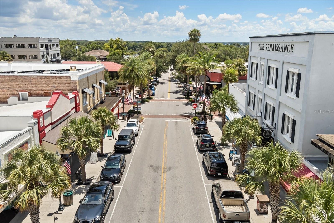
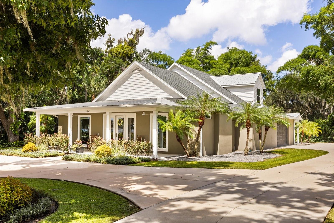
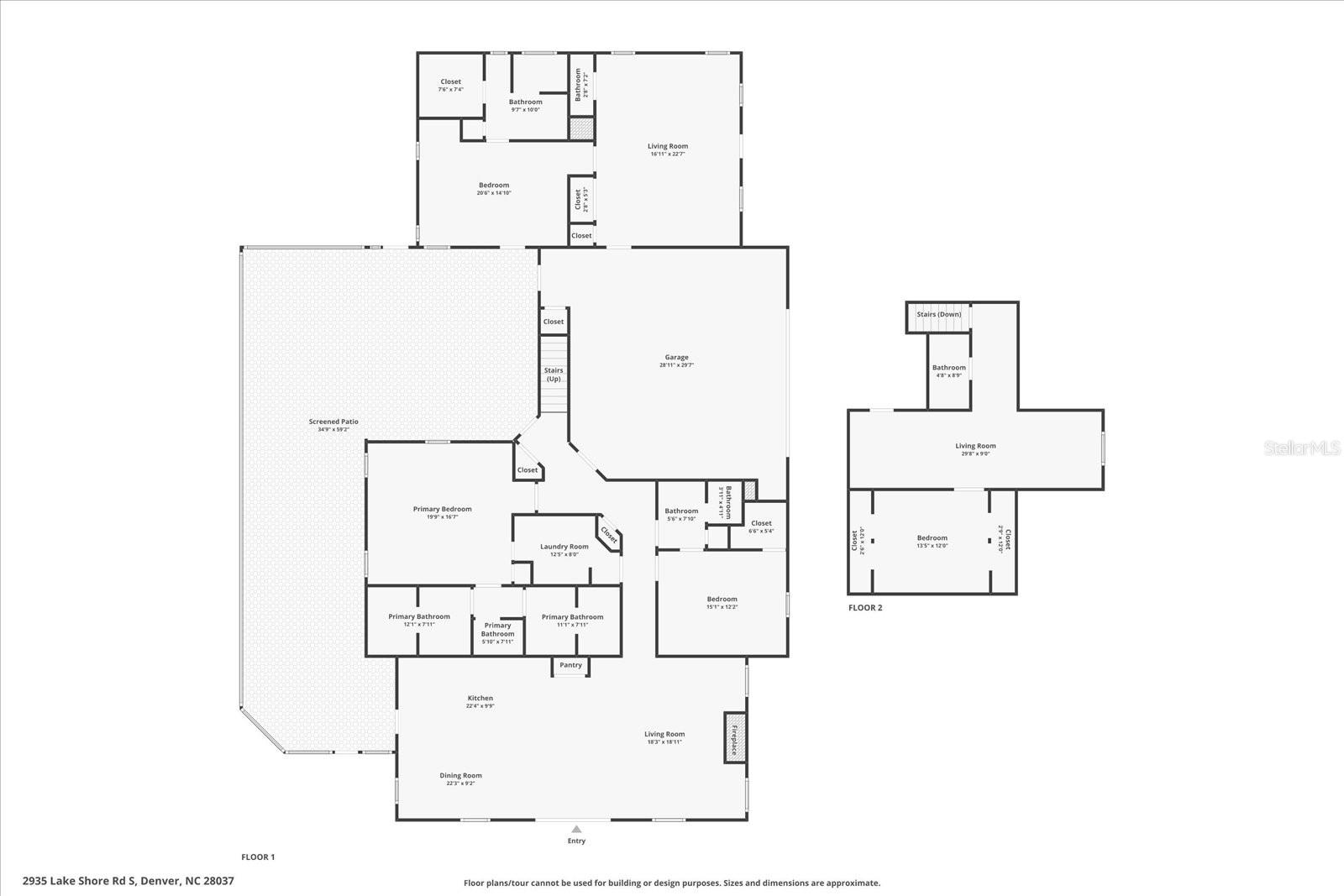
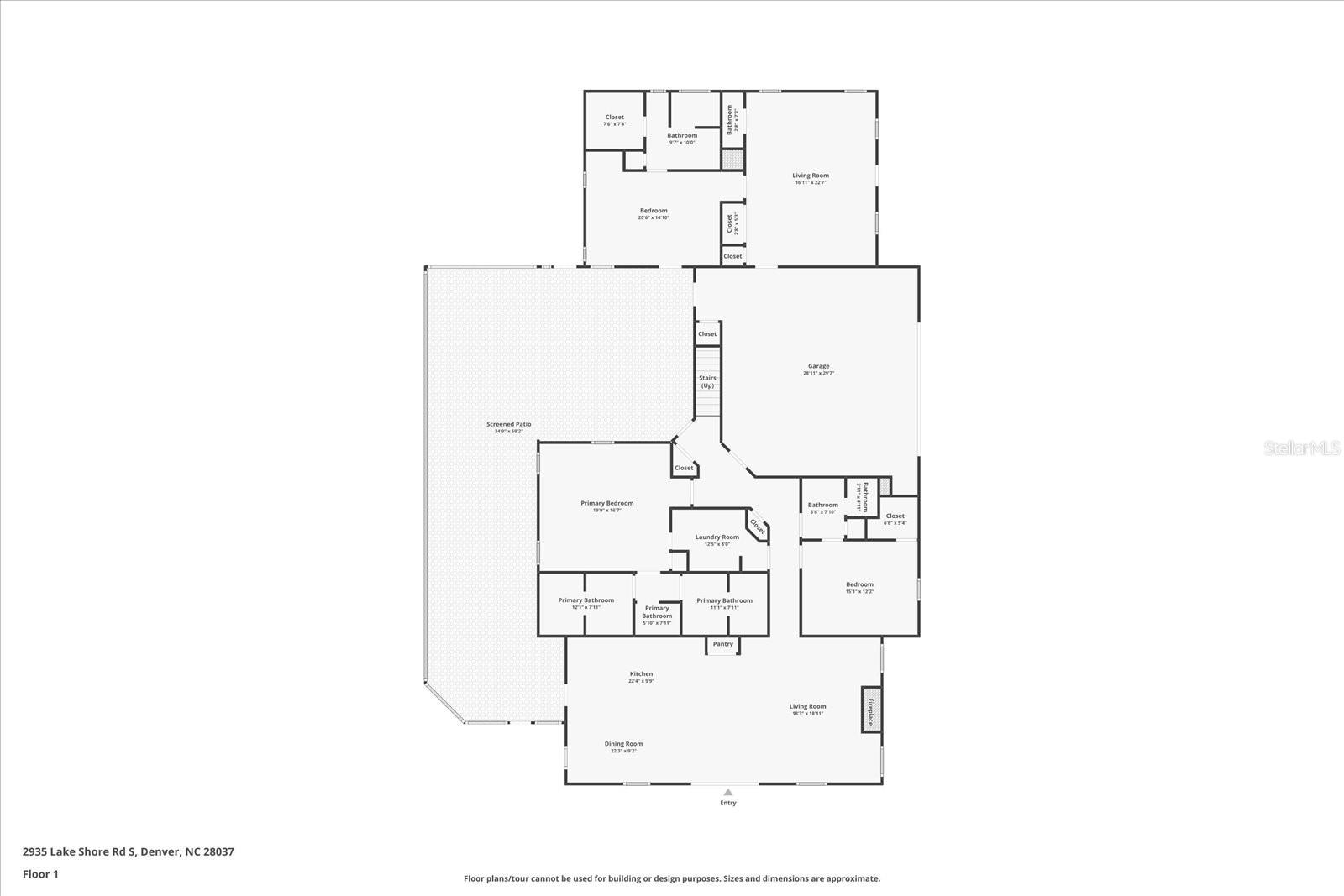
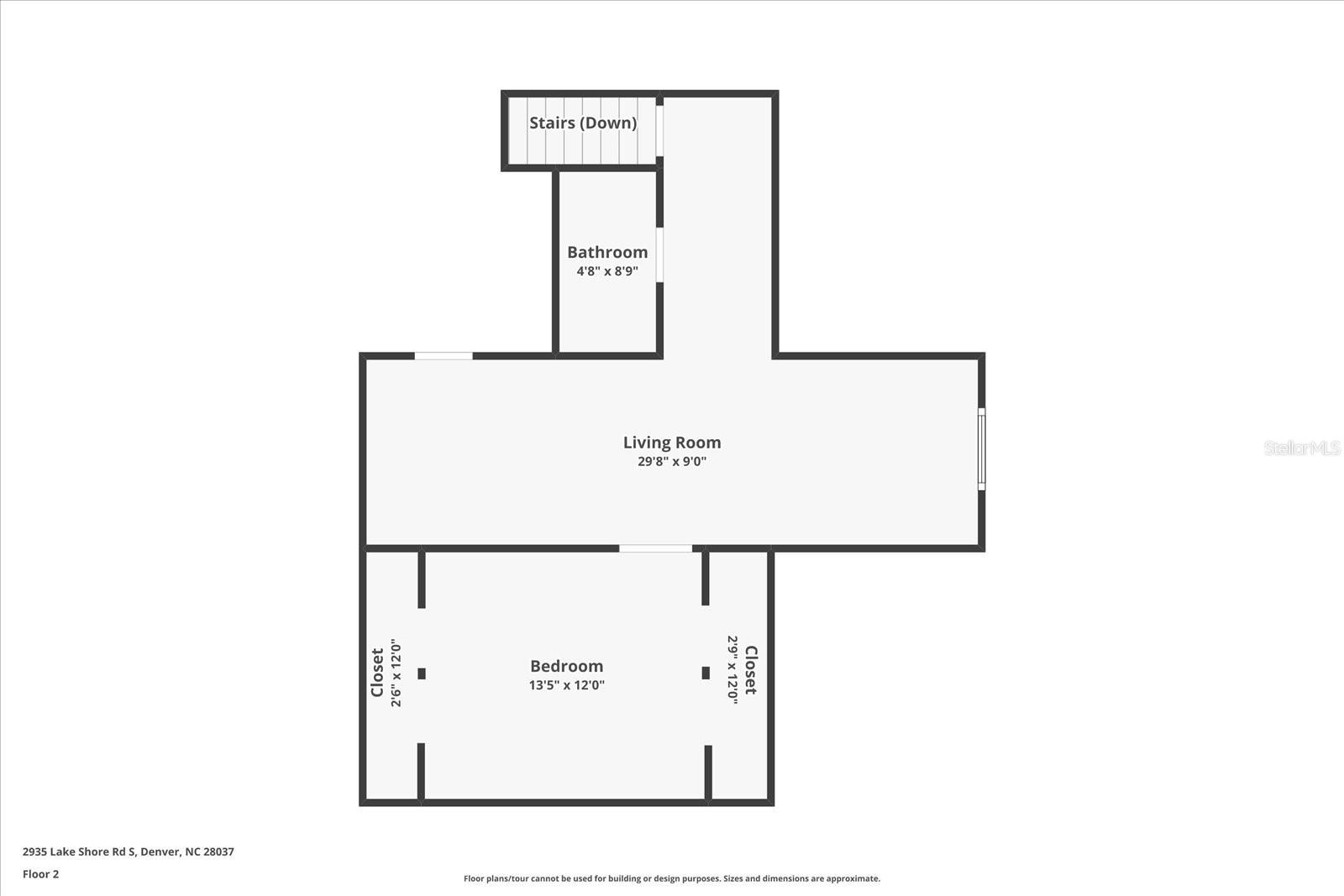
- MLS#: G5099261 ( Residential )
- Street Address: 2945 Lakeshore Drive
- Viewed: 85
- Price: $1,325,000
- Price sqft: $235
- Waterfront: Yes
- Waterfront Type: Lake Privileges
- Year Built: 2016
- Bldg sqft: 5647
- Bedrooms: 4
- Total Baths: 6
- Full Baths: 4
- 1/2 Baths: 2
- Days On Market: 52
- Additional Information
- Geolocation: 28.8008 / -81.6746
- County: LAKE
- City: MOUNT DORA
- Zipcode: 32757
- Subdivision: Lake Dora Pines C
- Provided by: EXP REALTY LLC

- DMCA Notice
-
DescriptionEmbrace an elevated lifestyle on the shores of Lake Dora, part of the renowned Harris Chain of Lakes, with this remarkable property featuring a 3 bedroom, 3.5 bathroom main residence and a 1 bedroom, 1.5 bath guest house, a pool, and boathousean ideal blend of comfort, function, and lakeside charm. Located just minutes from downtown Mount Dora, this lakeside paradise boasts approximately 80 feet of lake frontage and water access to over 75,000 acres of interconnected lakes, perfect for fishing, cruising, or waterfront dining. The main home welcomes with a bright, open layout where the kitchen, living, and dining areas flow seamlesslyeach thoughtfully designed to maximize lake views. The kitchen showcases granite counters, a generous island, and premium cabinetry, all anchored by modern appliances. The living room centers around a gas fireplace flanked by built in shelving and transom windows that usher in natural light. The first floor primary suite is a peaceful retreat, complete with dual walk in closets and a uniquely designed bath layout: two private half baths connected by a shared walk in showeran intelligent configuration that provides both privacy and convenience. Upstairs, an additional bedroom, full bath, and a spacious loft provide flexible space for guests or a home office. The guest house mirrors the quality and care of the main home, with a full kitchen, ADA accessible en suite bedroom, and its own laundry areaperfect for multi generational living or long term guests. Outdoors, enjoy Florida living at its finest: a heated, saltwater SwimSpa pool with in water treadmill, screened lanai with grilling hookup, pavered firepit area, and a solar powered boathouse with a lift for your 23 ft Tritoon. The oversized lot also accommodates RV or boat parking, complete with a 30 amp outlet. Practical upgrades include a whole house generator, EV charging, and a newly installed HVAC system (2024). With direct lakefront access, thoughtful enhancements throughout, and unbeatable proximity to downtown Mount Doras shops, restaurants, and year round festivals, this is a rare opportunity to enjoy both relaxed everyday comfort and a quintessential Central Florida lifestyle. See this exceptional property for yourself; schedule your private tour today.
Property Location and Similar Properties
All
Similar
Features
Waterfront Description
- Lake Privileges
Accessibility Features
- Accessible Approach with Ramp
- Accessible Bedroom
- Accessible Closets
- Accessible Doors
- Accessible Entrance
- Accessible Full Bath
- Visitor Bathroom
- Accessible Hallway(s)
- Accessible Kitchen
- Accessible Central Living Area
- Grip-Accessible Features
Appliances
- Dishwasher
- Disposal
- Dryer
- Electric Water Heater
- Microwave
- Range
- Range Hood
- Refrigerator
- Washer
- Water Softener
Home Owners Association Fee
- 0.00
Carport Spaces
- 0.00
Close Date
- 0000-00-00
Cooling
- Central Air
Country
- US
Covered Spaces
- 0.00
Exterior Features
- Dog Run
- Lighting
Fencing
- Chain Link
Flooring
- Carpet
- Tile
Garage Spaces
- 2.00
Heating
- Central
- Electric
Insurance Expense
- 0.00
Interior Features
- Built-in Features
- Ceiling Fans(s)
- Crown Molding
- High Ceilings
- Living Room/Dining Room Combo
- Open Floorplan
- Primary Bedroom Main Floor
- Stone Counters
- Thermostat
- Walk-In Closet(s)
- Window Treatments
Legal Description
- BEG AT SW COR OF SEC 25-19-26 RUN E ALONG S LINE OF SEC TO WATER OF LAKE & PT A
- RETURN TO POB
- RUN N 154.85 FT
- N 37-52-0 E 58.30 FT
- S 52-08-0 E 232 FT TO WATERS OF LAKE
- SW'LY ALONG SAID WATERS OF SAID LAKE TO PT A--LESS LAKE SHORE DR--TRACT C LAKE DORA PINES SUB IN SEC 26-19-26 PB 20 PG 22 ORB 4646 PG 1363
Levels
- Two
Living Area
- 3914.00
Lot Features
- In County
- Unincorporated
Area Major
- 32757 - Mount Dora
Net Operating Income
- 0.00
Occupant Type
- Vacant
Open Parking Spaces
- 0.00
Other Expense
- 0.00
Other Structures
- Guest House
- Other
- Shed(s)
Parcel Number
- 25-19-26-0003-000-02600
Parking Features
- Boat
- Circular Driveway
- Driveway
- Garage Door Opener
- Garage Faces Side
- Golf Cart Parking
- Guest
- Off Street
- Other
- Oversized
- Parking Pad
- RV Access/Parking
Pets Allowed
- Yes
Pool Features
- Auto Cleaner
- Deck
- Heated
- In Ground
- Salt Water
- Screen Enclosure
- Self Cleaning
Property Type
- Residential
Roof
- Metal
- Shingle
Sewer
- Septic Tank
Tax Year
- 2024
Township
- 19
Utilities
- BB/HS Internet Available
- Electricity Connected
- Other
- Propane
- Water Connected
View
- City
- Water
Views
- 85
Virtual Tour Url
- https://youtu.be/enrog4iS690
Water Source
- Public
Year Built
- 2016
Zoning Code
- R-3
Disclaimer: All information provided is deemed to be reliable but not guaranteed.
Listing Data ©2025 Greater Fort Lauderdale REALTORS®
Listings provided courtesy of The Hernando County Association of Realtors MLS.
Listing Data ©2025 REALTOR® Association of Citrus County
Listing Data ©2025 Royal Palm Coast Realtor® Association
The information provided by this website is for the personal, non-commercial use of consumers and may not be used for any purpose other than to identify prospective properties consumers may be interested in purchasing.Display of MLS data is usually deemed reliable but is NOT guaranteed accurate.
Datafeed Last updated on September 18, 2025 @ 12:00 am
©2006-2025 brokerIDXsites.com - https://brokerIDXsites.com
Sign Up Now for Free!X
Call Direct: Brokerage Office: Mobile: 352.585.0041
Registration Benefits:
- New Listings & Price Reduction Updates sent directly to your email
- Create Your Own Property Search saved for your return visit.
- "Like" Listings and Create a Favorites List
* NOTICE: By creating your free profile, you authorize us to send you periodic emails about new listings that match your saved searches and related real estate information.If you provide your telephone number, you are giving us permission to call you in response to this request, even if this phone number is in the State and/or National Do Not Call Registry.
Already have an account? Login to your account.

