
- Lori Ann Bugliaro P.A., REALTOR ®
- Tropic Shores Realty
- Helping My Clients Make the Right Move!
- Mobile: 352.585.0041
- Fax: 888.519.7102
- 352.585.0041
- loribugliaro.realtor@gmail.com
Contact Lori Ann Bugliaro P.A.
Schedule A Showing
Request more information
- Home
- Property Search
- Search results
- 6964 Sugar Creek Path, THE VILLAGES, FL 34762
Property Photos
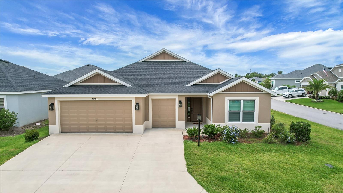

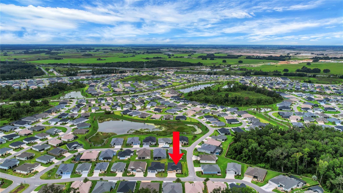
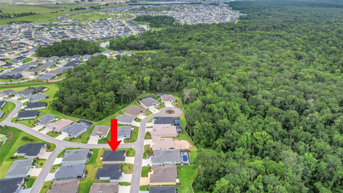
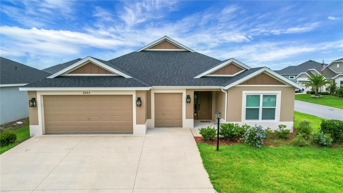
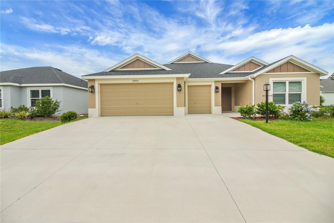
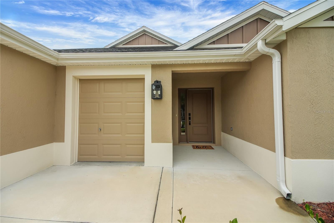
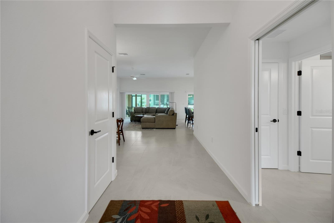
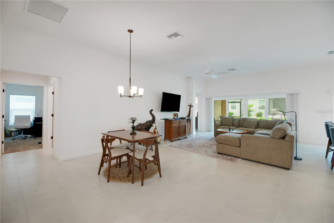
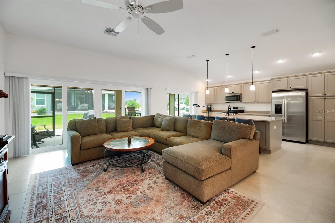
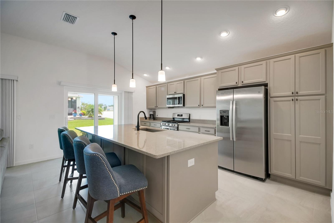
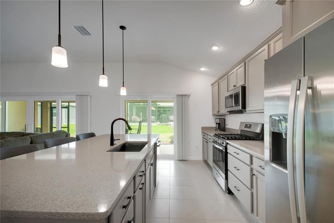
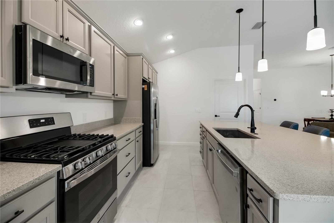
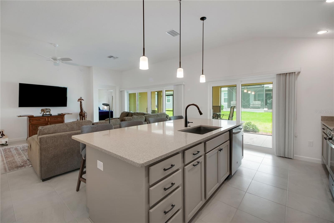
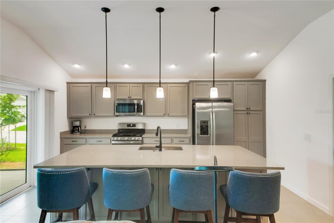
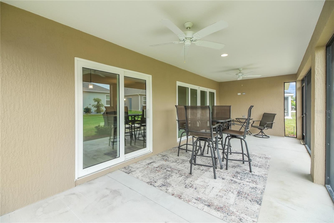
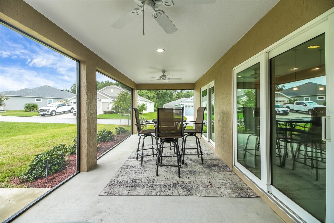
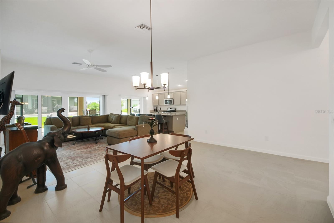
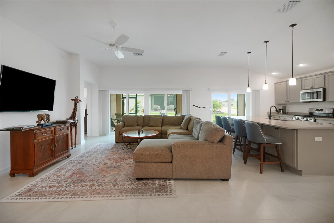
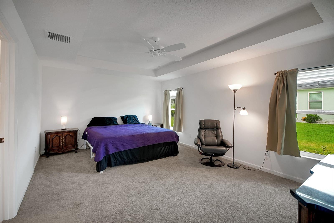
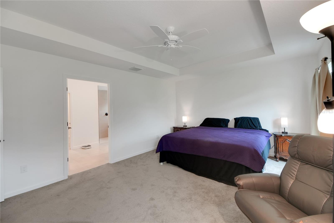
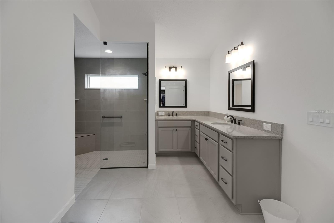
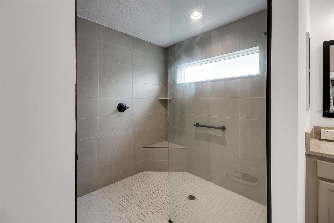
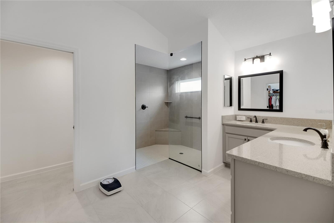
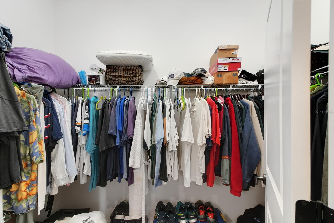
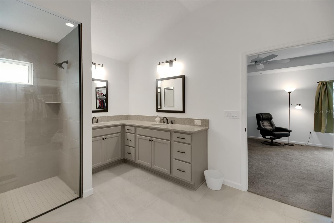
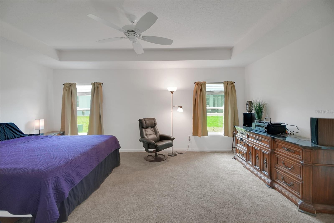
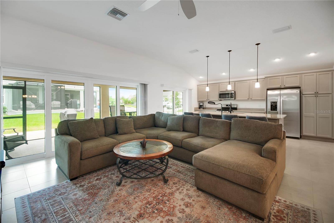
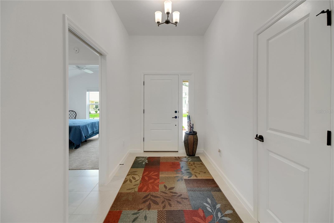
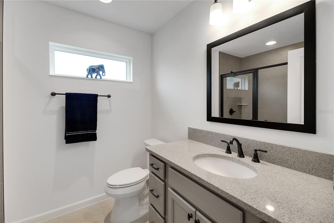
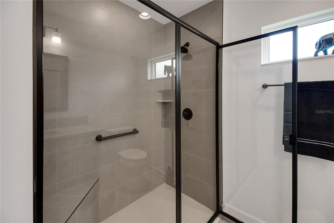
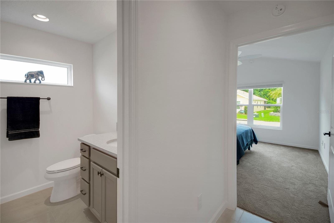
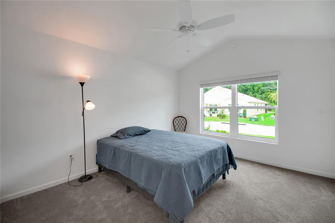
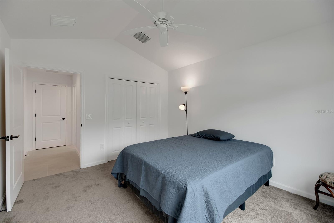
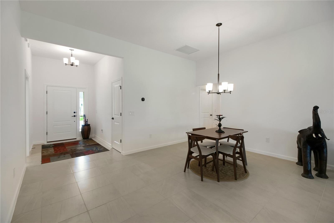
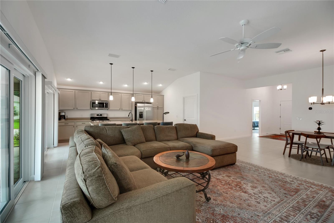
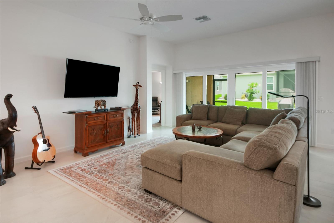
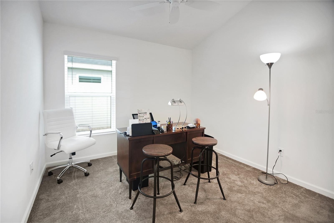
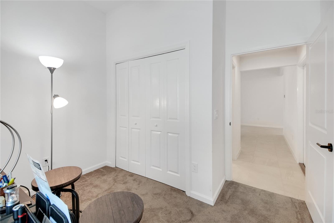
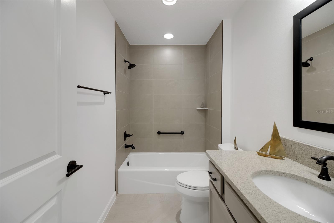
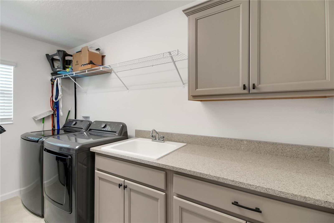
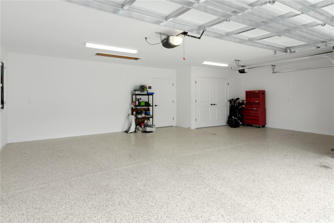
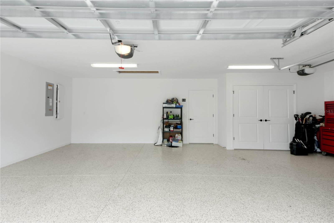
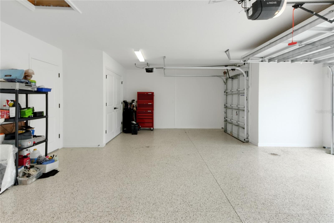
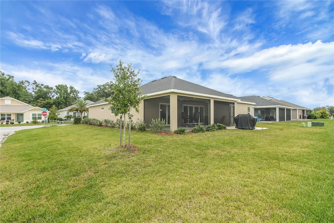
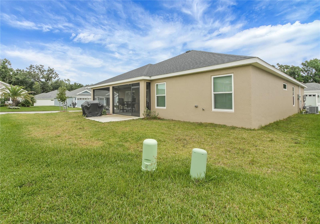
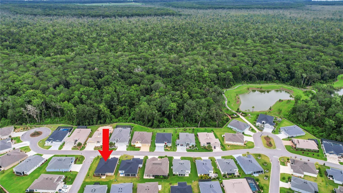
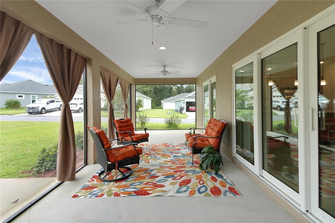
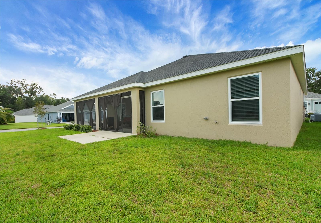
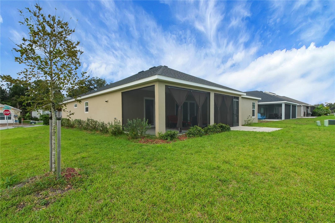
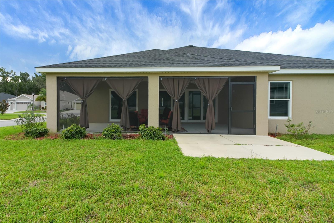
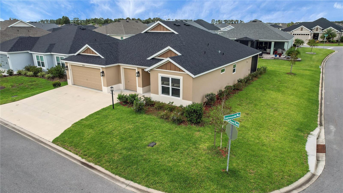
- MLS#: G5099348 ( Residential )
- Street Address: 6964 Sugar Creek Path
- Viewed: 83
- Price: $535,900
- Price sqft: $189
- Waterfront: No
- Year Built: 2023
- Bldg sqft: 2835
- Bedrooms: 3
- Total Baths: 3
- Full Baths: 3
- Garage / Parking Spaces: 3
- Days On Market: 119
- Additional Information
- Geolocation: 28.7632 / -81.9342
- County: LAKE
- City: THE VILLAGES
- Zipcode: 34762
- Subdivision: The Villages
- Provided by: CENTURY 21 ALTON CLARK
- Contact: Regina Rodriguez
- 352-728-2121

- DMCA Notice
-
DescriptionWelcome to this lovely Oriole designer model home in The Villages of Lake Denham, where comfort meets convenience. This 1,892 square foot residence features three bedrooms and THREE FULL baths, offering the ideal blend of space and functionality. Step inside to discover high ceilings and open space floor plan, creating a great atmosphere for entertaining. The open floor plan is a split floor plan so that guests can have their bedroom/bathroom private space. The well appointed kitchen boasts upgraded cabinets, quartz countertops, tiled backsplash and stainless steel appliances, making it a joy for cooking and entertaining. The large primary bedroom includes a tray ceiling while the ensuite features high double sinks, oversized Roman like shower and a large walk in closet. The second bedroom is large in size and has a full walk in shower and storage. The third bedroom has a shower/tub combination beside it. Practical upgrades include a painted/epoxy garage flooring, Gas & Electric Utilities, and added gutters. Outside, find a generous two car + Golf Cart Garage with upgraded landscaping. Relax on the large screened in back porch while enjoying the Florida lifestyle or cookout on your patio pad. Living in The Villages means access to countless amenities just a golf cart ride away, from community pools and pickleball courts to shopping, dining and entertainment venues. This move in ready home offers the ideal starting point for your active adult lifestyle and the next chapter of your life.
Property Location and Similar Properties
All
Similar
Features
Appliances
- Dishwasher
- Dryer
- Microwave
- Range
- Refrigerator
- Washer
Association Amenities
- Golf Course
- Pickleball Court(s)
- Pool
- Recreation Facilities
- Tennis Court(s)
Home Owners Association Fee
- 0.00
Home Owners Association Fee Includes
- Pool
- Recreational Facilities
Builder Model
- Oriole
Carport Spaces
- 0.00
Close Date
- 0000-00-00
Cooling
- Central Air
Country
- US
Covered Spaces
- 0.00
Exterior Features
- Sliding Doors
Flooring
- Carpet
- Tile
Furnished
- Unfurnished
Garage Spaces
- 3.00
Heating
- Central
Insurance Expense
- 0.00
Interior Features
- Ceiling Fans(s)
- Eat-in Kitchen
- High Ceilings
- Living Room/Dining Room Combo
- Open Floorplan
- Split Bedroom
- Stone Counters
- Walk-In Closet(s)
Legal Description
- VILLAGES OF WEST LAKE UNIT NO. 65 PB 79 PG 42-47 LOT 115 ORB 6317 PG 1154
Levels
- One
Living Area
- 1892.00
Lot Features
- In County
- Paved
Area Major
- 34762 - Okahumpka
Net Operating Income
- 0.00
Occupant Type
- Vacant
Open Parking Spaces
- 0.00
Other Expense
- 0.00
Parcel Number
- 06-20-24-0065-000-11500
Parking Features
- Driveway
- Golf Cart Garage
- Oversized
Pets Allowed
- Yes
Possession
- Close Of Escrow
Property Type
- Residential
Roof
- Shingle
Sewer
- Public Sewer
Style
- Custom
Tax Year
- 2024
Township
- 20S
Utilities
- Electricity Connected
Views
- 83
Virtual Tour Url
- https://my.matterport.com/models/PzJFv8ZswZx?section=media
Water Source
- Public
Year Built
- 2023
Zoning Code
- PUD
Disclaimer: All information provided is deemed to be reliable but not guaranteed.
Listing Data ©2025 Greater Fort Lauderdale REALTORS®
Listings provided courtesy of The Hernando County Association of Realtors MLS.
Listing Data ©2025 REALTOR® Association of Citrus County
Listing Data ©2025 Royal Palm Coast Realtor® Association
The information provided by this website is for the personal, non-commercial use of consumers and may not be used for any purpose other than to identify prospective properties consumers may be interested in purchasing.Display of MLS data is usually deemed reliable but is NOT guaranteed accurate.
Datafeed Last updated on November 6, 2025 @ 12:00 am
©2006-2025 brokerIDXsites.com - https://brokerIDXsites.com
Sign Up Now for Free!X
Call Direct: Brokerage Office: Mobile: 352.585.0041
Registration Benefits:
- New Listings & Price Reduction Updates sent directly to your email
- Create Your Own Property Search saved for your return visit.
- "Like" Listings and Create a Favorites List
* NOTICE: By creating your free profile, you authorize us to send you periodic emails about new listings that match your saved searches and related real estate information.If you provide your telephone number, you are giving us permission to call you in response to this request, even if this phone number is in the State and/or National Do Not Call Registry.
Already have an account? Login to your account.

