
- Lori Ann Bugliaro P.A., REALTOR ®
- Tropic Shores Realty
- Helping My Clients Make the Right Move!
- Mobile: 352.585.0041
- Fax: 888.519.7102
- 352.585.0041
- loribugliaro.realtor@gmail.com
Contact Lori Ann Bugliaro P.A.
Schedule A Showing
Request more information
- Home
- Property Search
- Search results
- 30626 Quince Avenue, EUSTIS, FL 32736
Property Photos
































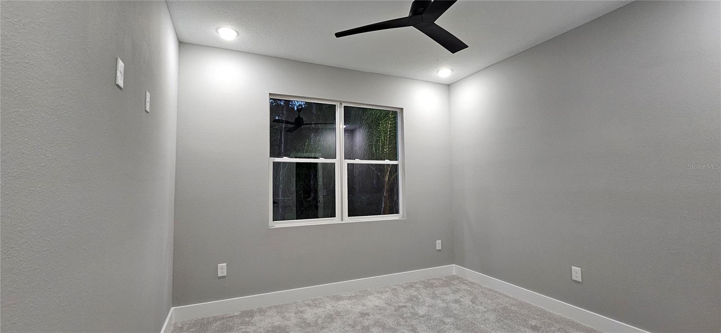
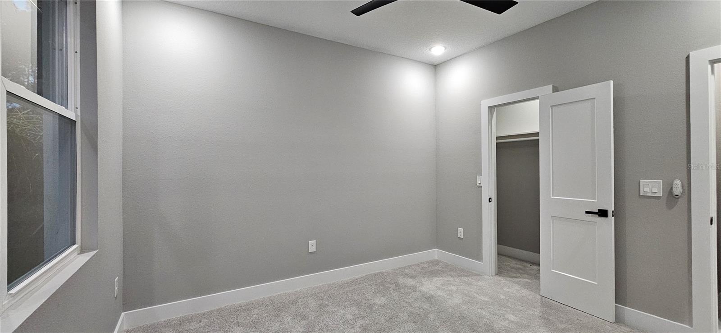
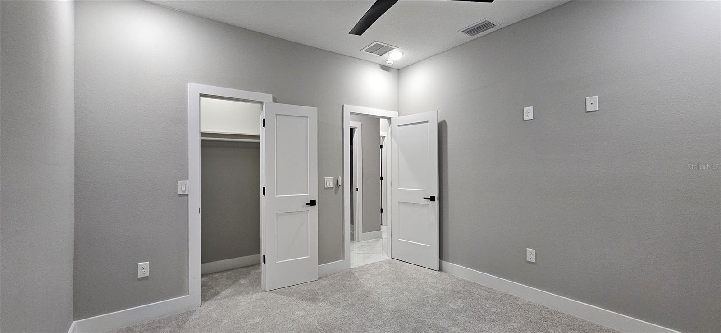
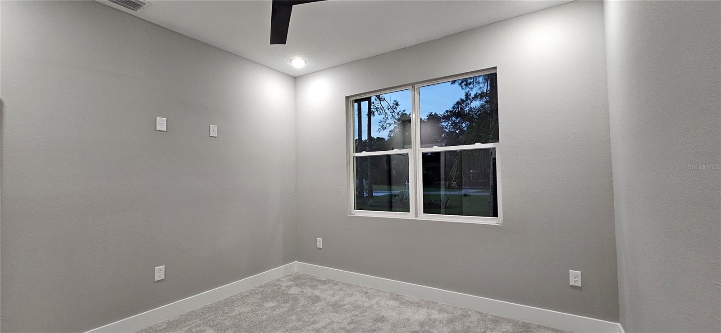
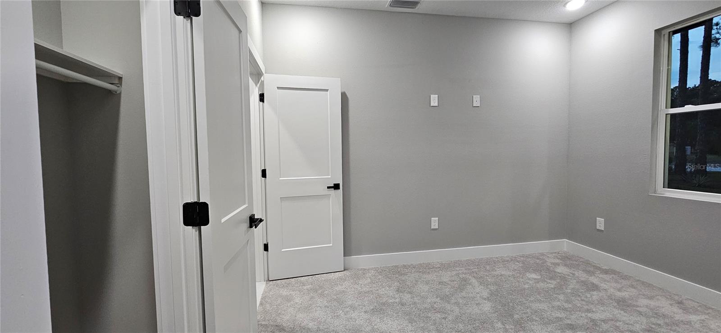

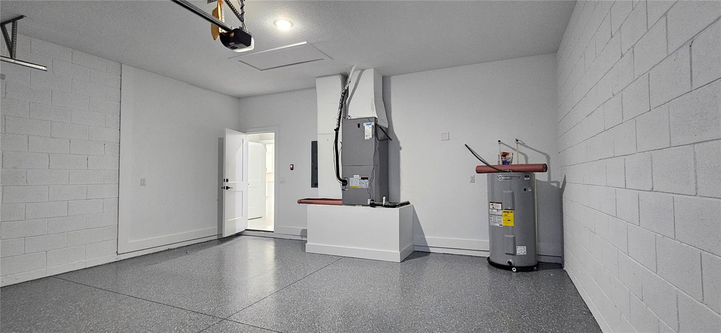
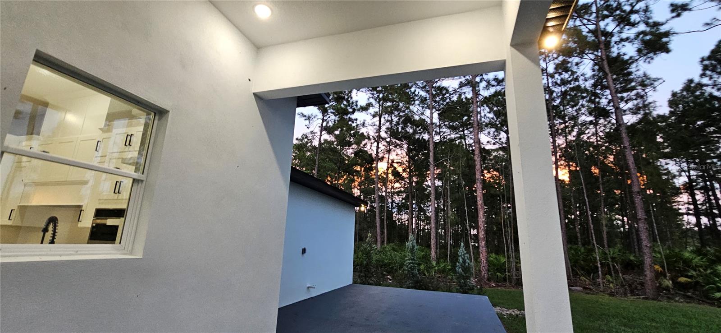
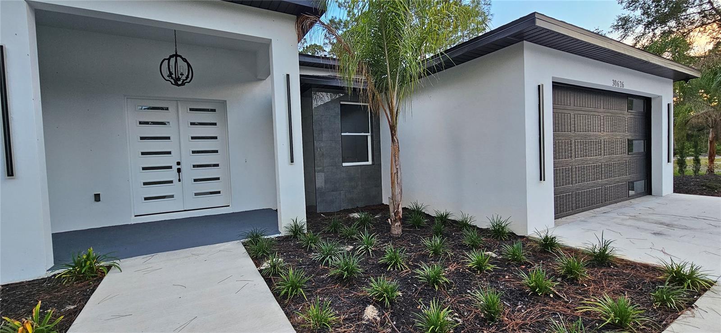
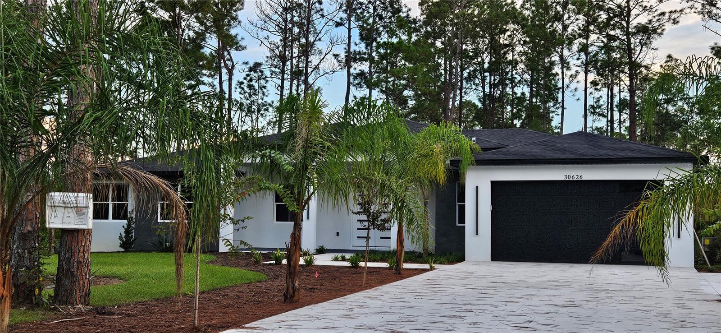

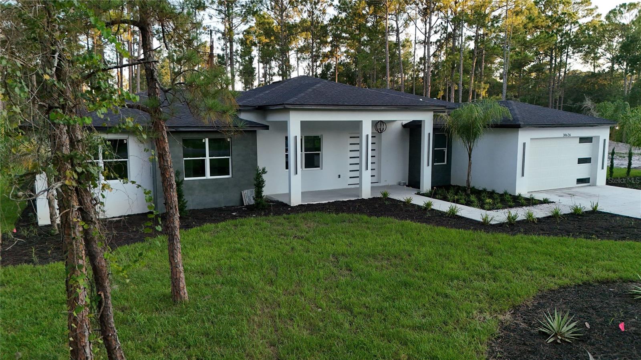
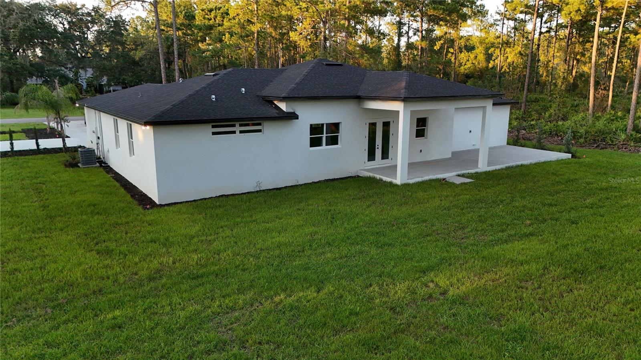
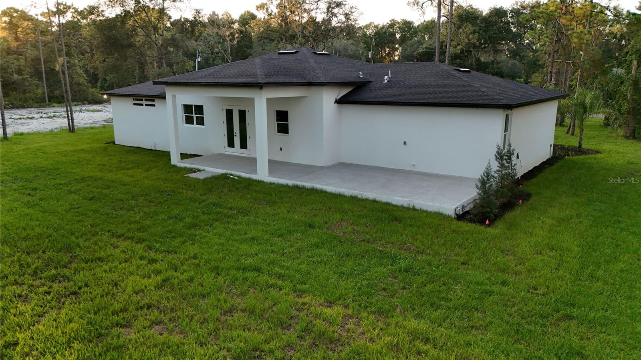
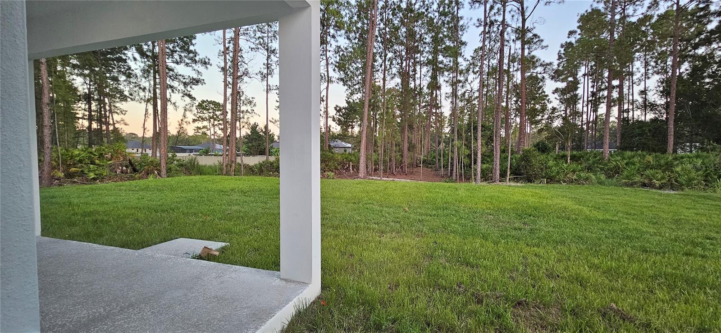
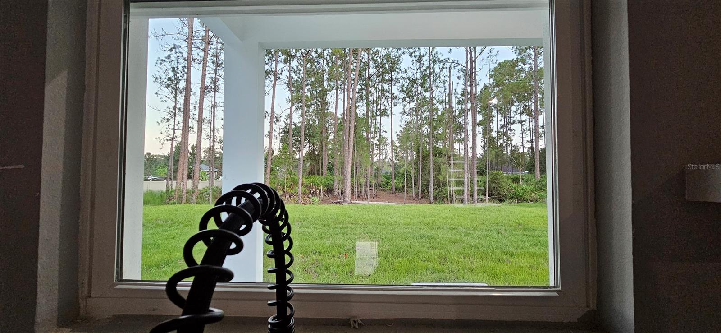
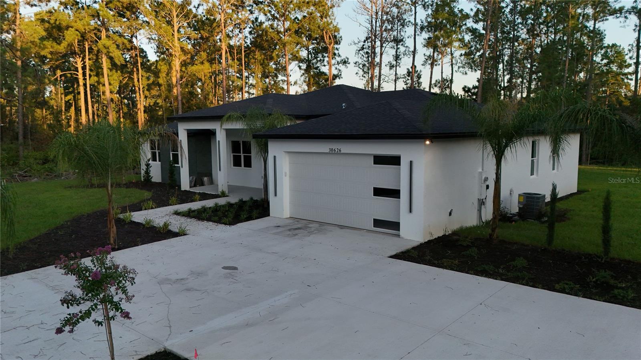
- MLS#: G5100181 ( Residential )
- Street Address: 30626 Quince Avenue
- Viewed: 56
- Price: $574,900
- Price sqft: $170
- Waterfront: No
- Year Built: 2025
- Bldg sqft: 3388
- Bedrooms: 4
- Total Baths: 3
- Full Baths: 2
- 1/2 Baths: 1
- Garage / Parking Spaces: 2
- Days On Market: 99
- Additional Information
- Geolocation: 28.9673 / -81.4481
- County: LAKE
- City: EUSTIS
- Zipcode: 32736
- Subdivision: Royal Trails
- Provided by: TREE FROG REALTY, LLC
- Contact: Ben Champion
- 352-383-1213

- DMCA Notice
-
DescriptionUnder Construction. New Construction. Completion date is a week away. Luxury Home with impressive 14 foot ceilings, 4 Bedrooms, 2.5 Bathrooms. 1 acre lot. Master Bath includes separate tub and a walk in shower with 2 rainfall shower heads. Royal Trails community surrounded by Seminole State Forrest. Come live in the country with the deer and wild turkeys. Horses allowed. Community is only 12 minutes to Publix, and 13 minutes to Wekiva Parkway/SR429. Clubhouse/playground. Community boat ramp to private 1,200 acre Lake Norris. HOA fees only $95 a year. Paved, county maintained roads. No manufactured homes allowed.
Property Location and Similar Properties
All
Similar
Features
Appliances
- Built-In Oven
- Cooktop
- Dishwasher
- Electric Water Heater
- Microwave
- Refrigerator
Home Owners Association Fee
- 95.00
Association Name
- Eric Nolin
Association Phone
- 352-588-6739
Builder Model
- Luxury 3
Builder Name
- B&K BUILDING GROUP
Carport Spaces
- 0.00
Close Date
- 0000-00-00
Cooling
- Central Air
Country
- US
Covered Spaces
- 0.00
Exterior Features
- French Doors
Flooring
- Carpet
- Tile
Garage Spaces
- 2.00
Heating
- Central
- Electric
Insurance Expense
- 0.00
Interior Features
- Ceiling Fans(s)
- High Ceilings
- Kitchen/Family Room Combo
- Open Floorplan
- Primary Bedroom Main Floor
- Solid Surface Counters
- Solid Wood Cabinets
- Split Bedroom
- Thermostat
- Walk-In Closet(s)
Legal Description
- Lot 4
- Block 162
- Royal Trails Unit No.1
- according to the Plat thereof as recorded in Plat Book 19
- Page 1 through 59
- of the Public Records of Lake County
- Florida.
Levels
- One
Living Area
- 2660.00
Lot Features
- In County
- Oversized Lot
- Paved
- Unincorporated
- Zoned for Horses
Area Major
- 32736 - Eustis
Net Operating Income
- 0.00
New Construction Yes / No
- Yes
Occupant Type
- Vacant
Open Parking Spaces
- 0.00
Other Expense
- 0.00
Parcel Number
- 36-17-28-0100-162-00400
Pets Allowed
- Yes
Possession
- Close Of Escrow
Property Condition
- Under Construction
Property Type
- Residential
Roof
- Shingle
Sewer
- Septic Tank
Tax Year
- 2024
Township
- 17
Utilities
- Cable Available
- Electricity Connected
- Phone Available
- Underground Utilities
View
- Trees/Woods
Views
- 56
Virtual Tour Url
- https://www.propertypanorama.com/instaview/stellar/G5100181
Water Source
- Well
Year Built
- 2025
Zoning Code
- R-1
Disclaimer: All information provided is deemed to be reliable but not guaranteed.
Listing Data ©2025 Greater Fort Lauderdale REALTORS®
Listings provided courtesy of The Hernando County Association of Realtors MLS.
Listing Data ©2025 REALTOR® Association of Citrus County
Listing Data ©2025 Royal Palm Coast Realtor® Association
The information provided by this website is for the personal, non-commercial use of consumers and may not be used for any purpose other than to identify prospective properties consumers may be interested in purchasing.Display of MLS data is usually deemed reliable but is NOT guaranteed accurate.
Datafeed Last updated on November 6, 2025 @ 12:00 am
©2006-2025 brokerIDXsites.com - https://brokerIDXsites.com
Sign Up Now for Free!X
Call Direct: Brokerage Office: Mobile: 352.585.0041
Registration Benefits:
- New Listings & Price Reduction Updates sent directly to your email
- Create Your Own Property Search saved for your return visit.
- "Like" Listings and Create a Favorites List
* NOTICE: By creating your free profile, you authorize us to send you periodic emails about new listings that match your saved searches and related real estate information.If you provide your telephone number, you are giving us permission to call you in response to this request, even if this phone number is in the State and/or National Do Not Call Registry.
Already have an account? Login to your account.

