
- Lori Ann Bugliaro P.A., PA,REALTOR ®
- Tropic Shores Realty
- Helping My Clients Make the Right Move!
- Mobile: 352.585.0041
- Fax: 888.519.7102
- Mobile: 352.585.0041
- loribugliaro.realtor@gmail.com
Contact Lori Ann Bugliaro P.A.
Schedule A Showing
Request more information
- Home
- Property Search
- Search results
- 590 Crescent Street, UMATILLA, FL 32784
Property Photos
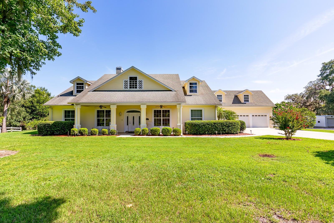

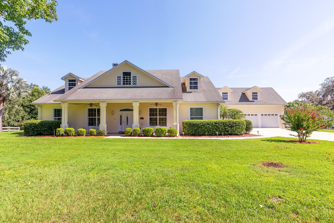
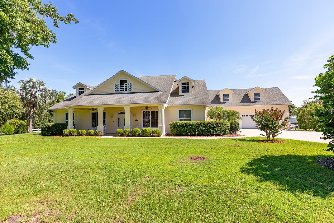
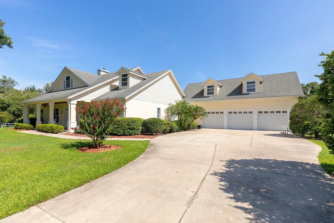
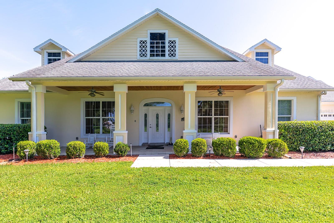
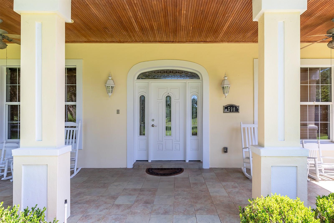
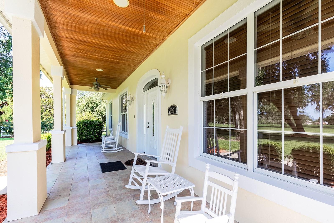
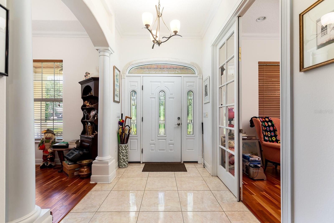
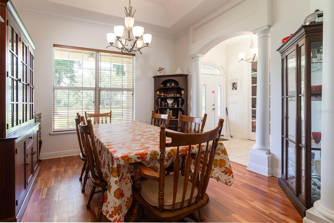
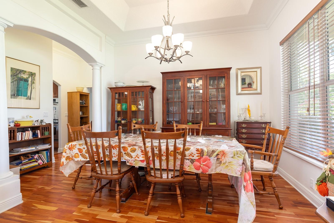
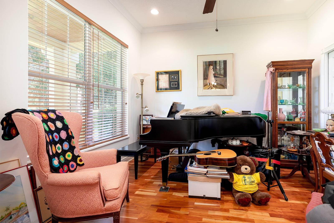
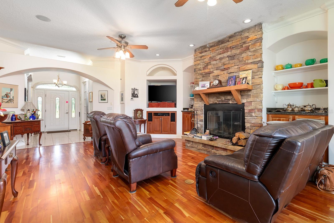
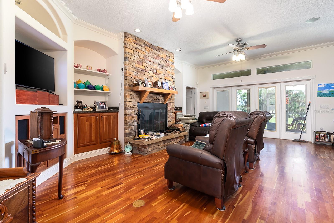
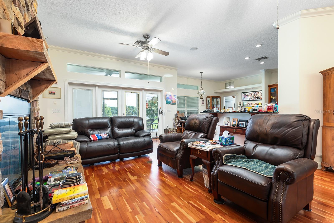
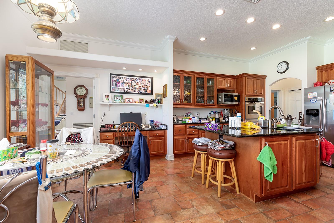
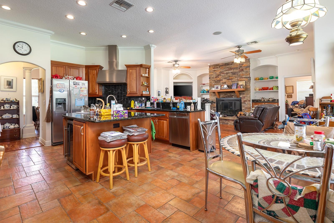
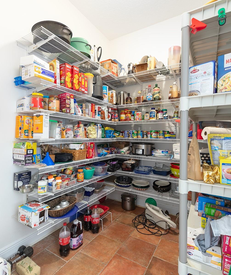
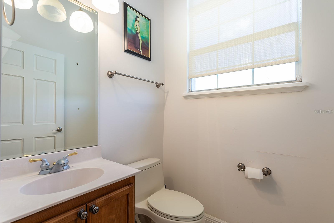
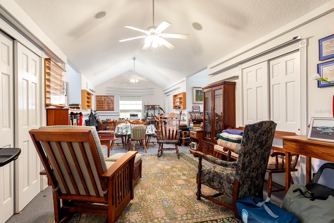
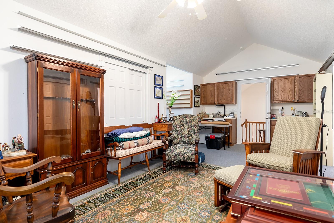
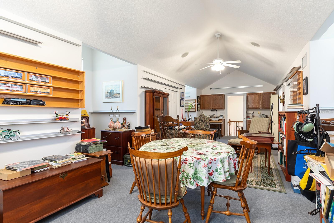
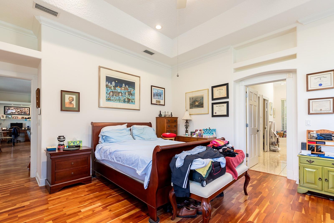
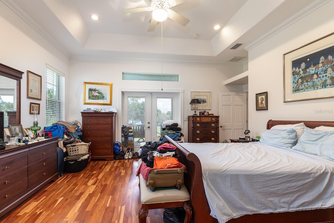
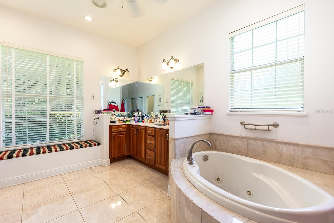
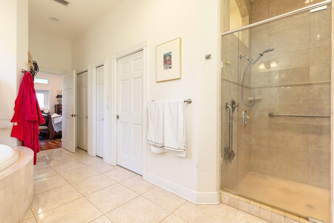
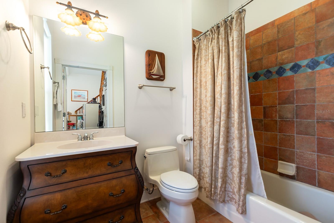
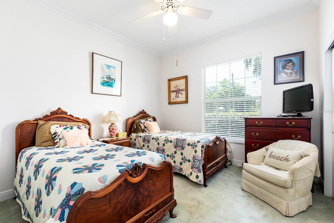
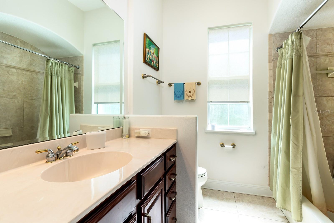
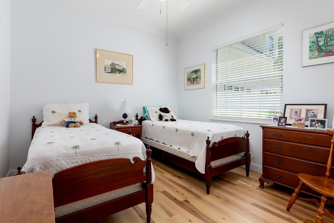
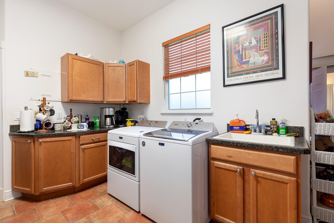
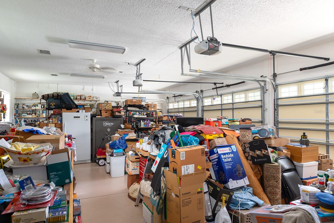
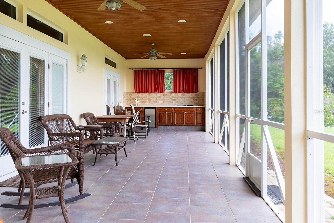
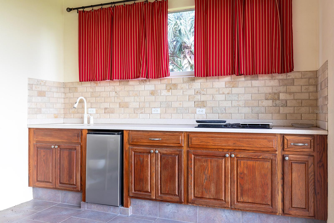
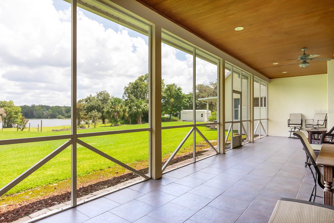
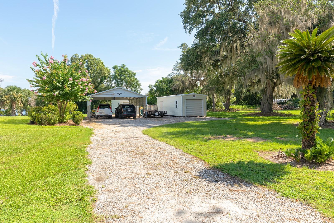
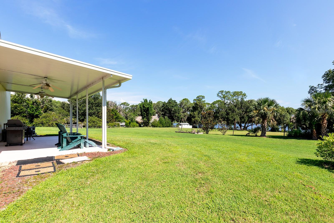
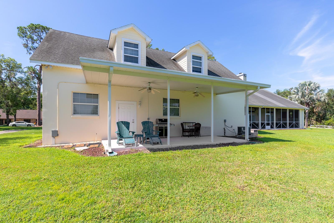
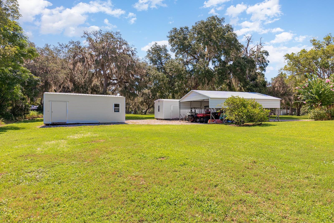
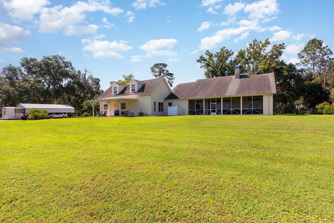
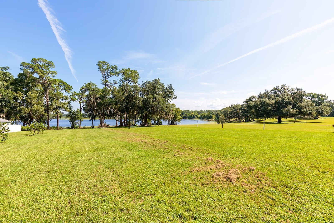
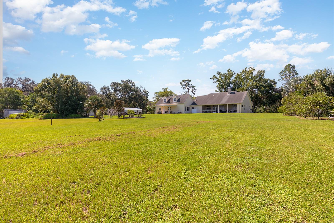
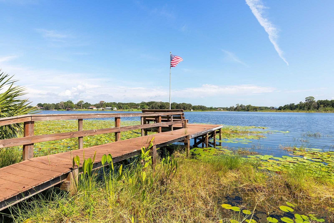
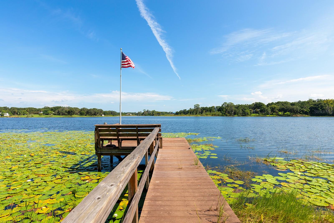
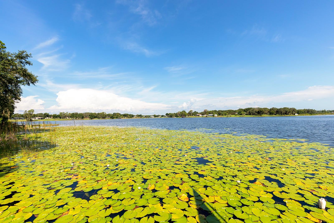
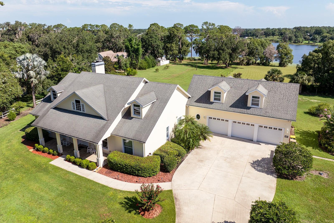
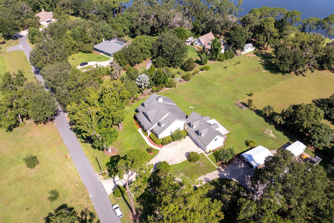
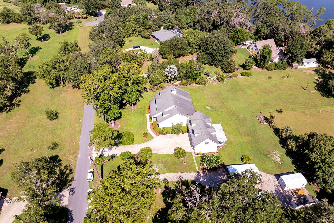
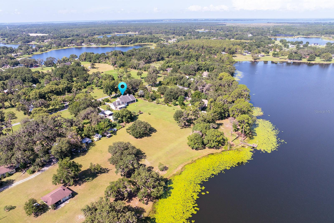
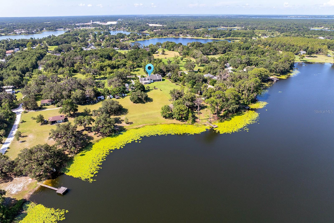
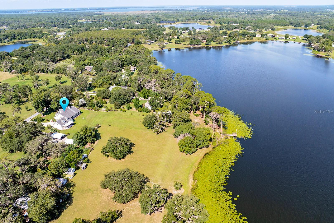
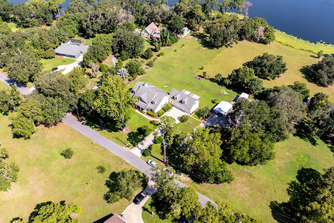
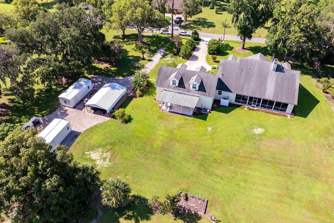
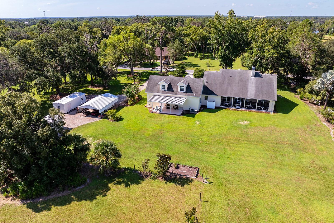
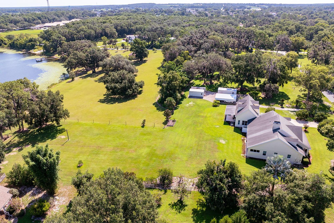
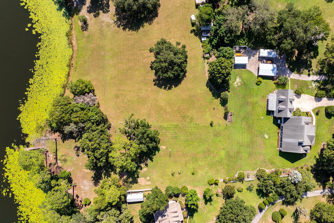
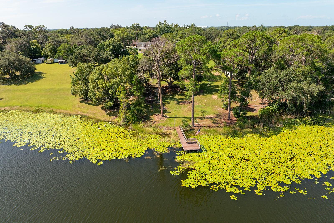
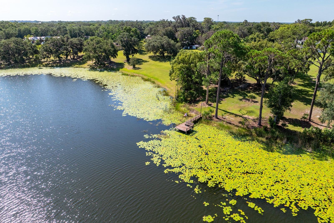
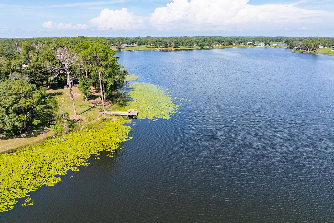
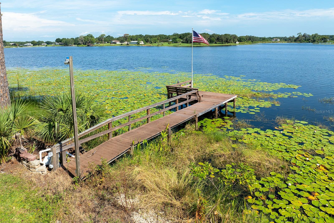
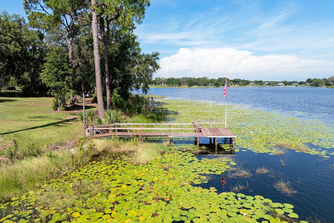
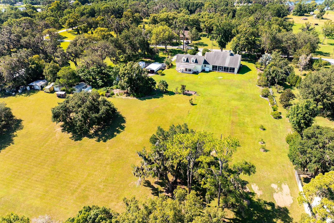
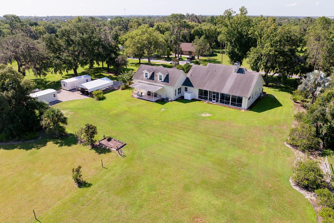
- MLS#: G5100308 ( Residential )
- Street Address: 590 Crescent Street
- Viewed: 326
- Price: $975,000
- Price sqft: $168
- Waterfront: Yes
- Wateraccess: Yes
- Waterfront Type: Lake Front
- Year Built: 2005
- Bldg sqft: 5791
- Bedrooms: 4
- Total Baths: 4
- Full Baths: 3
- 1/2 Baths: 1
- Garage / Parking Spaces: 7
- Days On Market: 167
- Additional Information
- Geolocation: 28.9345 / -81.6763
- County: LAKE
- City: UMATILLA
- Zipcode: 32784
- Provided by: RIGHT REALTY CONNECTION, INC.
- Contact: Courtney Doss
- 352-602-4710

- DMCA Notice
-
DescriptionTucked away on over two pristine waterfront acres along the crystal clear, spring fed waters of 90 acre Lake Crescent, this custom built architectural masterpiece offers more than 5,000 square feet of luxurious living space. Inside this stunning 4 bedroom, 3.5 bath concrete block and Hardee board home, youll be greeted by timeless elegance. Ten foot ceilings, tray ceilings in the master and dining room, crown molding, graceful arches and columns, and rich cherry flooring all contribute to the home's refined character. The spacious den features a cozy wood and gas burning fireplace with custom brickworkperfect for gathering with family or unwinding after a long day. The chefs kitchen is a culinary dream, boasting cherry cabinetry, a center island, brick tile detailing, and a bright, welcoming breakfast nook. Just off the kitchen, a screened back porch opens to a complete summer kitchen outfitted with a gas cooktop, microwave, refrigerator, Corian countertops, sink, garbage disposal, and moreideal for entertaining while enjoying lake breezes. The luxurious master suite provides a private retreat with two cedar lined walk in closets and a spa inspired bath featuring a Jacuzzi tub, dual vanities, a separate shower, bidet, and private toilet. Upstairs, a versatile bonus room awaits, designed with a studio kitchen, half bath, and four walk in dormersperfect as a home office, guest quarters, movie room, or creative space. This home is equipped with PGT insulated hurricane windows, two A/C units, and both gas and electric water heaters. Additional conveniences include a full alarm system, irrigation system, and a three car garage with heating, cooling, built in shelving, and worktops. The estate also features two steel barns and a two bay pole barn, complete with electric, water, and security lightingideal for hobbies, storage, or future projects. Enjoy your days boating, fishing, paddleboarding, or kayaking right from your shoreline, and spend your evenings soaking in breathtaking sunsets over Lake Crescent. This one of a kind property offers serene lakefront living in a private setting, with easy access to nearby amenities. Come experience the unmatched beauty, thoughtful design, and custom craftsmanship that make this home truly unforgettable. Once you visit, youll never want to leave.
Property Location and Similar Properties
All
Similar
Features
Waterfront Description
- Lake Front
Appliances
- Built-In Oven
- Dishwasher
- Disposal
- Dryer
- Electric Water Heater
- Gas Water Heater
- Microwave
- Range Hood
- Refrigerator
- Washer
Home Owners Association Fee
- 0.00
Carport Spaces
- 4.00
Close Date
- 0000-00-00
Cooling
- Central Air
Country
- US
Covered Spaces
- 0.00
Exterior Features
- French Doors
- Lighting
- Outdoor Kitchen
- Rain Gutters
Flooring
- Carpet
- Ceramic Tile
- Wood
Garage Spaces
- 3.00
Heating
- Central
Insurance Expense
- 0.00
Interior Features
- Built-in Features
- Cathedral Ceiling(s)
- Ceiling Fans(s)
- Crown Molding
- Eat-in Kitchen
- High Ceilings
- Open Floorplan
- Primary Bedroom Main Floor
- Stone Counters
- Tray Ceiling(s)
- Vaulted Ceiling(s)
- Walk-In Closet(s)
Legal Description
- FROM SE COR OF SEC RUN N 0-34-0 W 1260.24 FT TO A POINT 64 FT S OF NE COR OF SE 1/4 OF SE 1/4 S 89-54-45 W 380 FT FOR POB CONT S 89-54-45 W 155.66 FT N 0-34-0 W 345 FT TO WATERS OF LAKE & PT A RETURN TO POB RUN S 0-34-0 E 228.85 FT S 87-28-0 W 242.63 FT N 05-20-0 W 550 FT TO WATERS OF LAKE S'LY ALONG SAID WATERS OF LAKE TO PT A ORB 2295 PG 437 ORB 2493 PG 336
Levels
- Two
Living Area
- 4291.00
Lot Features
- Landscaped
- Oversized Lot
- Street Dead-End
- Paved
Area Major
- 32784 - Umatilla / Dona Vista
Net Operating Income
- 0.00
Occupant Type
- Owner
Open Parking Spaces
- 0.00
Other Expense
- 0.00
Other Structures
- Outdoor Kitchen
- Shed(s)
- Storage
Parcel Number
- 11-18-26-0004-000-04400
Parking Features
- Boat
- Driveway
- Garage Door Opener
- Workshop in Garage
Property Condition
- Completed
Property Type
- Residential
Roof
- Shingle
Sewer
- Septic Tank
Style
- Custom
Tax Year
- 2023
Township
- 18
Utilities
- Cable Connected
- Electricity Connected
- Sprinkler Recycled
- Water Connected
View
- Water
Views
- 326
Virtual Tour Url
- https://www.propertypanorama.com/instaview/stellar/G5100308
Water Source
- Public
Year Built
- 2005
Zoning Code
- R-15
Disclaimer: All information provided is deemed to be reliable but not guaranteed.
Listing Data ©2026 Greater Fort Lauderdale REALTORS®
Listings provided courtesy of The Hernando County Association of Realtors MLS.
Listing Data ©2026 REALTOR® Association of Citrus County
Listing Data ©2026 Royal Palm Coast Realtor® Association
The information provided by this website is for the personal, non-commercial use of consumers and may not be used for any purpose other than to identify prospective properties consumers may be interested in purchasing.Display of MLS data is usually deemed reliable but is NOT guaranteed accurate.
Datafeed Last updated on January 16, 2026 @ 12:00 am
©2006-2026 brokerIDXsites.com - https://brokerIDXsites.com
Sign Up Now for Free!X
Call Direct: Brokerage Office: Mobile: 352.585.0041
Registration Benefits:
- New Listings & Price Reduction Updates sent directly to your email
- Create Your Own Property Search saved for your return visit.
- "Like" Listings and Create a Favorites List
* NOTICE: By creating your free profile, you authorize us to send you periodic emails about new listings that match your saved searches and related real estate information.If you provide your telephone number, you are giving us permission to call you in response to this request, even if this phone number is in the State and/or National Do Not Call Registry.
Already have an account? Login to your account.

