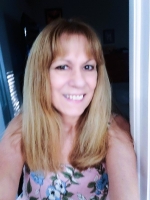
- Lori Ann Bugliaro P.A., REALTOR ®
- Tropic Shores Realty
- Helping My Clients Make the Right Move!
- Mobile: 352.585.0041
- Fax: 888.519.7102
- 352.585.0041
- loribugliaro.realtor@gmail.com
Contact Lori Ann Bugliaro P.A.
Schedule A Showing
Request more information
- Home
- Property Search
- Search results
- 13346 107th Street, DUNNELLON, FL 34432
Property Photos
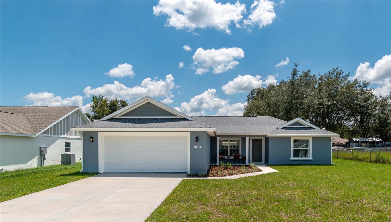

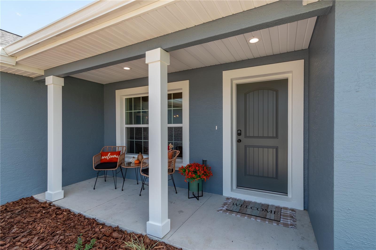
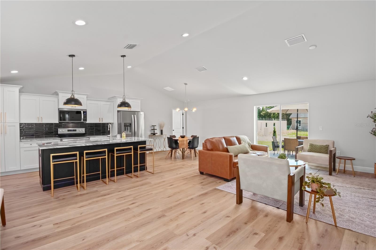
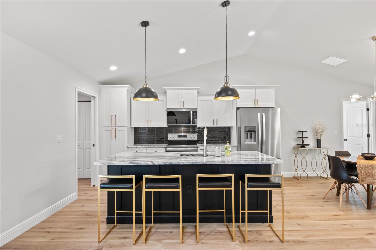
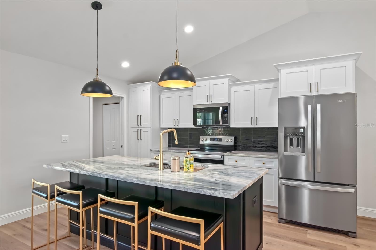
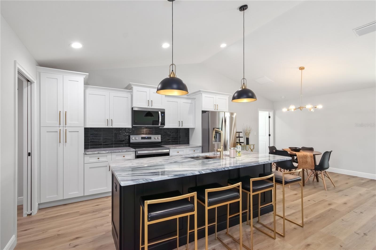
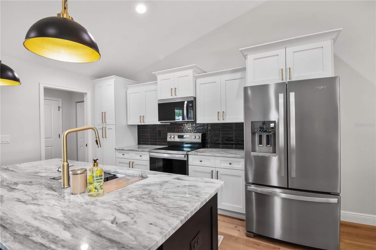
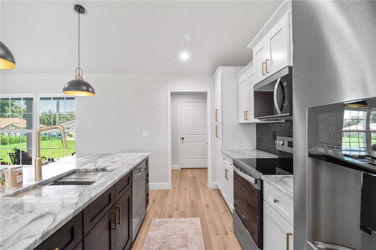
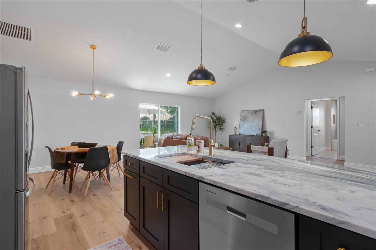
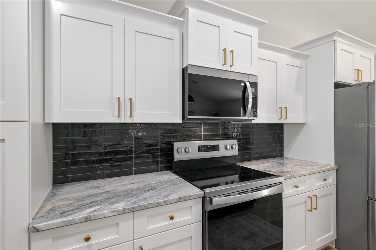
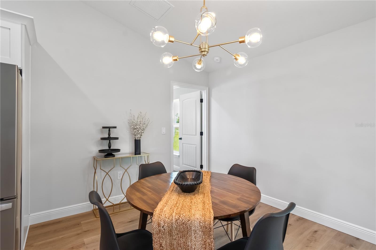
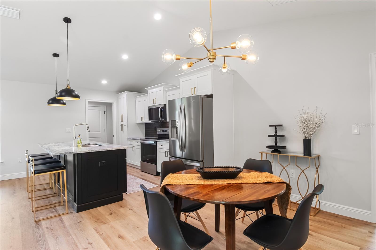
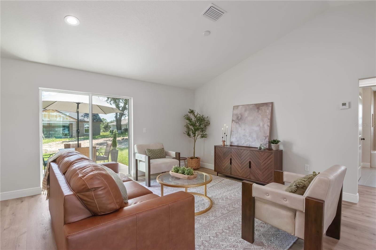
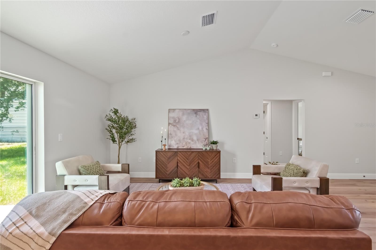
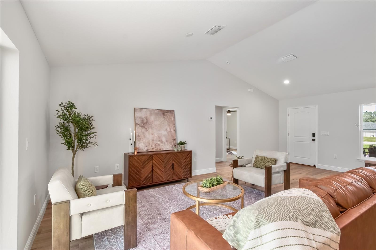
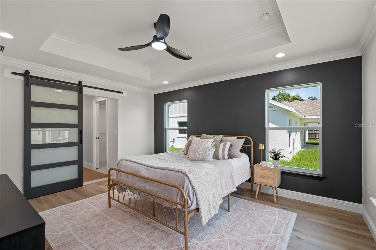
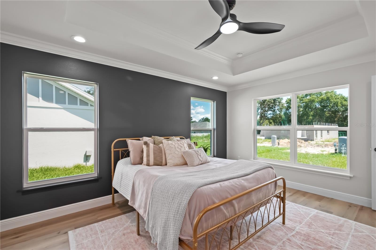
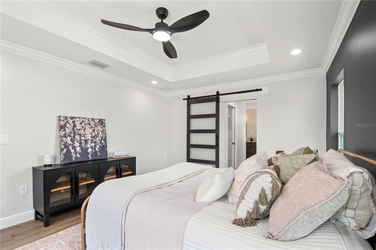
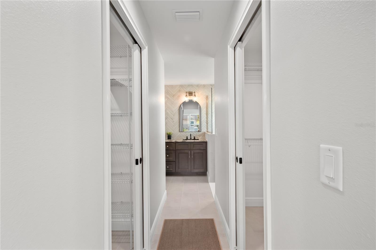
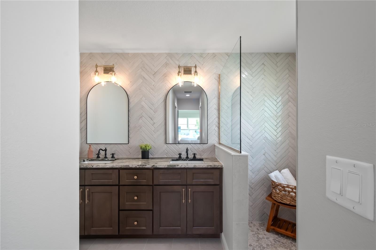
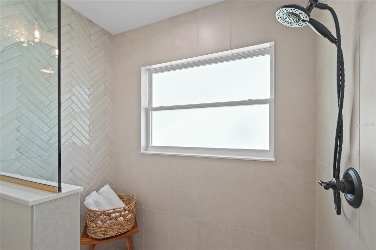
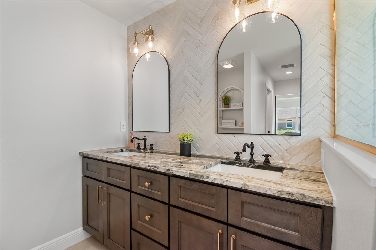
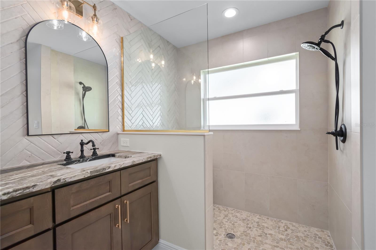
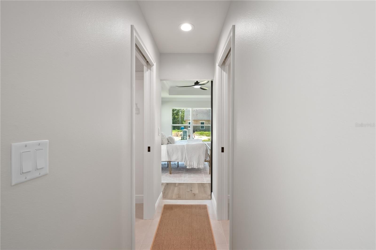
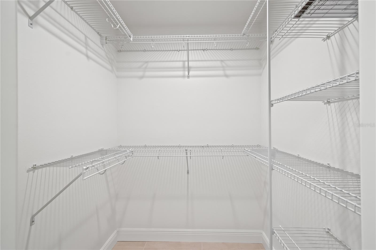
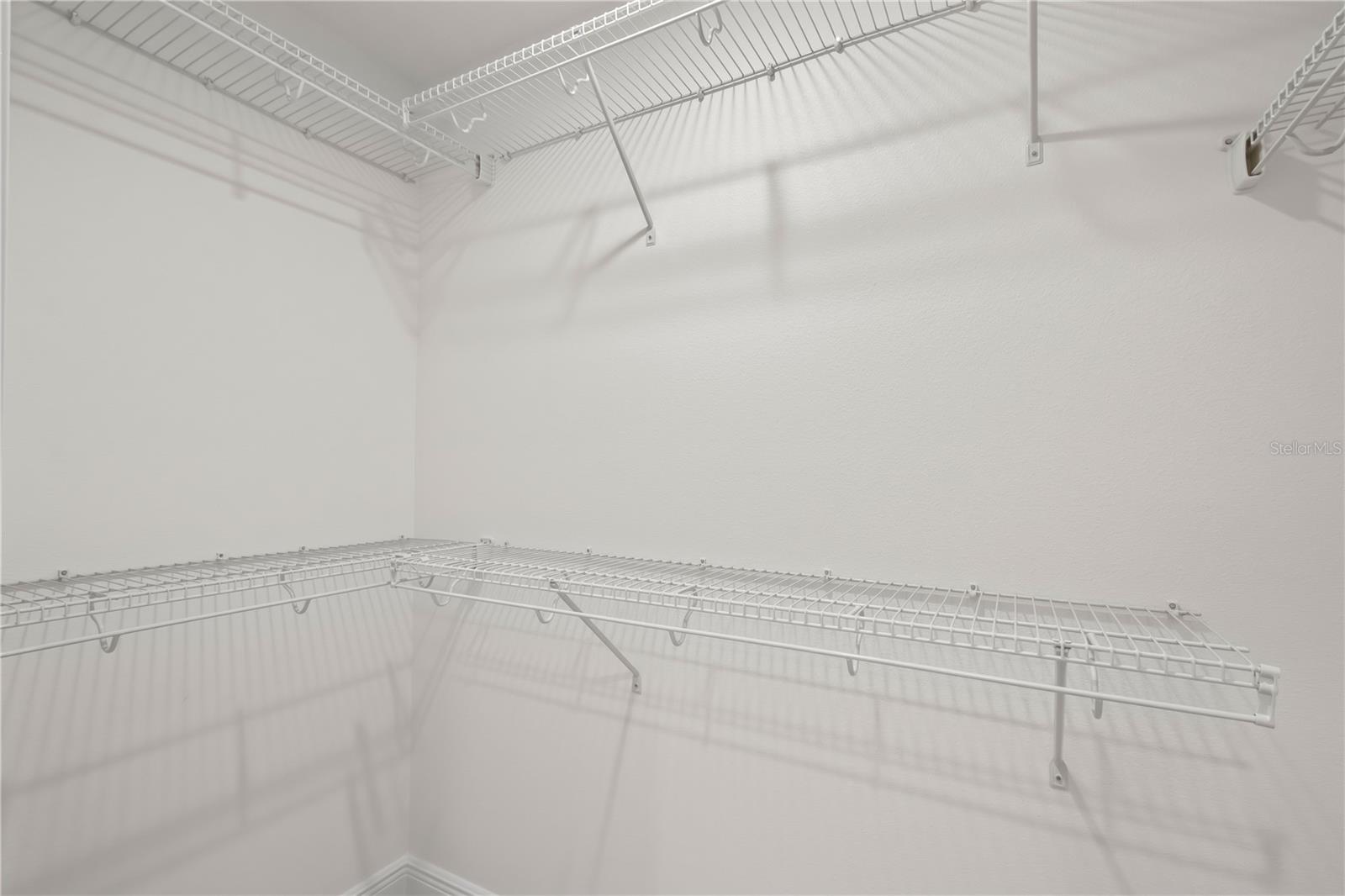
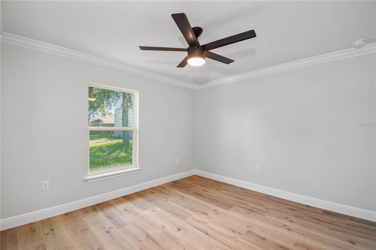
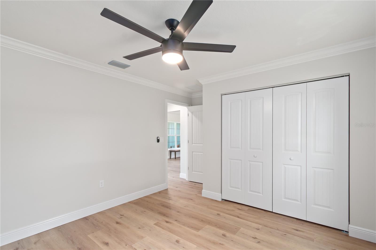
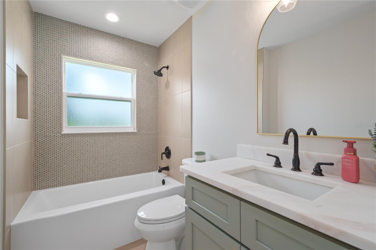
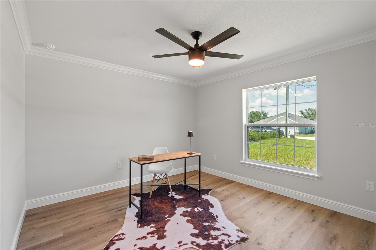
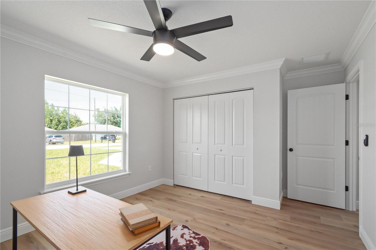
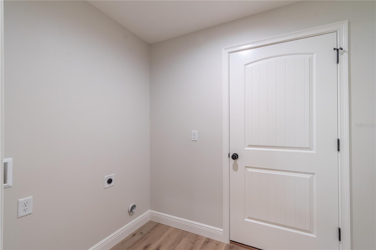
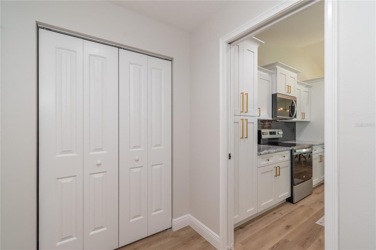
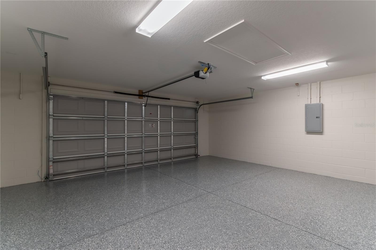
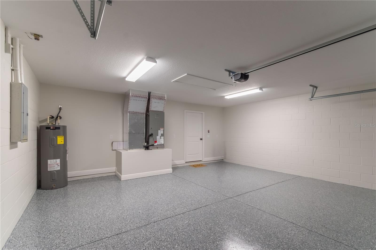
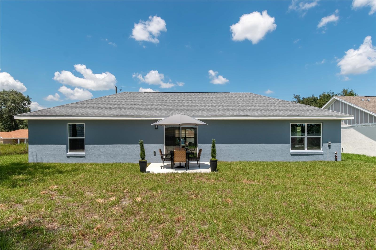
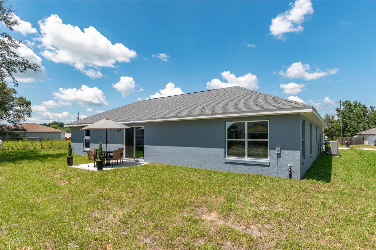
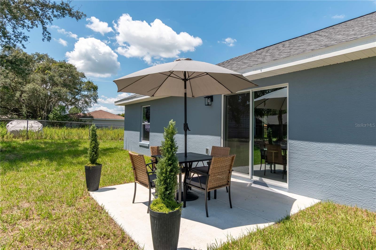
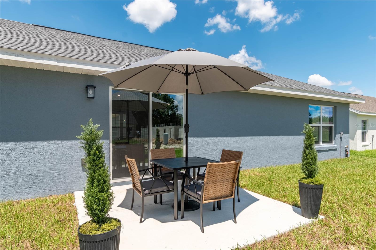
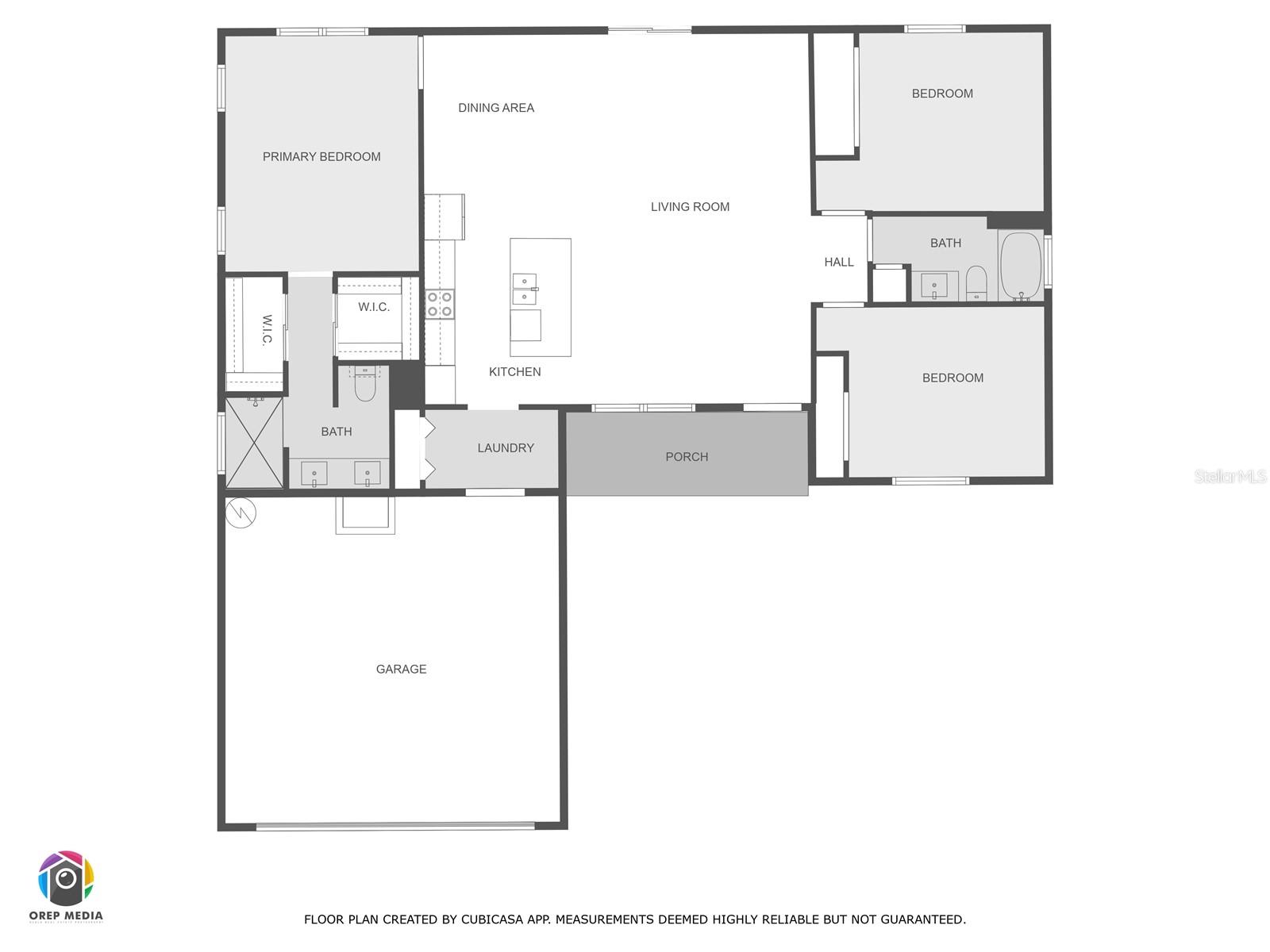
- MLS#: G5101181 ( Residential )
- Street Address: 13346 107th Street
- Viewed: 80
- Price: $282,000
- Price sqft: $128
- Waterfront: No
- Year Built: 2025
- Bldg sqft: 2196
- Bedrooms: 3
- Total Baths: 2
- Full Baths: 2
- Days On Market: 74
- Additional Information
- Geolocation: 29.0672 / -82.341
- County: MARION
- City: DUNNELLON
- Zipcode: 34432
- Subdivision: Rolling Ranch Estates
- Provided by: SELLSTATE SUPERIOR REALTY

- DMCA Notice
-
DescriptionWelcome to this beautifully appointed 3 bedroom 2 bathroom home with an oversized 2 car garage. Meticulously and elegantly designed, home boasts upgrades, upgrades & more upgrades. Over 2,200 square feet under roof, no detail was overlooked in the design of this one of a kind residence. As you enter into this charming home you are greeted by vaulted ceilings and a great room perfect for relaxing or entertaining The gourmet kitchen is well suited for your everyday chef, soft close wood cabinets with crown molding and a beautiful imported backsplash. Fingerprint resistant stainless steel appliances and an air fry capability stove. Upgraded granite on the island that is large enough for entertaining or extra seating. The master bathroom gives you a spa like feel offering double sinks and a 2 walk in closets. Crown molding in all 3 bedrooms, upgraded doors, baseboards and magnetic door stops. This home is an ideal choice for buyers seeking comfort and luxury conveniently located within walking distance to Lake Otting and a 15 minute drive to Rainbow River or WEC. This builder spares no expense on the amount of upgrades during construction. This luxurious home is move in ready and a must see!
Property Location and Similar Properties
All
Similar
Features
Appliances
- Dishwasher
- Disposal
- Electric Water Heater
- Exhaust Fan
- Microwave
- Range
- Refrigerator
Home Owners Association Fee
- 0.00
Carport Spaces
- 0.00
Close Date
- 0000-00-00
Cooling
- Central Air
Country
- US
Covered Spaces
- 0.00
Exterior Features
- Lighting
- Rain Gutters
- Sliding Doors
Flooring
- Luxury Vinyl
- Tile
Garage Spaces
- 2.00
Heating
- Central
- Electric
Insurance Expense
- 0.00
Interior Features
- Ceiling Fans(s)
- Crown Molding
- High Ceilings
- Kitchen/Family Room Combo
- Open Floorplan
- Other
- Primary Bedroom Main Floor
- Solid Surface Counters
- Split Bedroom
- Stone Counters
- Walk-In Closet(s)
Legal Description
- SEC 30 TWP 16 RGE 20 PLAT BOOK K PAGE 010 ROLLING RANCH ESTATES BLK 50 LOT 7
Levels
- One
Living Area
- 1593.00
Lot Features
- Cleared
- In County
- Landscaped
Area Major
- 34432 - Dunnellon
Net Operating Income
- 0.00
New Construction Yes / No
- Yes
Occupant Type
- Vacant
Open Parking Spaces
- 0.00
Other Expense
- 0.00
Parcel Number
- 3529-050-007
Parking Features
- Garage Door Opener
- Ground Level
- Guest
- Oversized
Pets Allowed
- Cats OK
- Dogs OK
Property Condition
- Completed
Property Type
- Residential
Roof
- Shingle
Sewer
- Septic Tank
Style
- Ranch
Tax Year
- 2024
Township
- 16
Utilities
- BB/HS Internet Available
- Cable Available
- Electricity Connected
- Phone Available
- Sewer Connected
- Water Connected
Views
- 80
Virtual Tour Url
- https://youtu.be/EJuaVqDZRAM
Water Source
- Well
Year Built
- 2025
Zoning Code
- R-1
Disclaimer: All information provided is deemed to be reliable but not guaranteed.
Listing Data ©2025 Greater Fort Lauderdale REALTORS®
Listings provided courtesy of The Hernando County Association of Realtors MLS.
Listing Data ©2025 REALTOR® Association of Citrus County
Listing Data ©2025 Royal Palm Coast Realtor® Association
The information provided by this website is for the personal, non-commercial use of consumers and may not be used for any purpose other than to identify prospective properties consumers may be interested in purchasing.Display of MLS data is usually deemed reliable but is NOT guaranteed accurate.
Datafeed Last updated on November 5, 2025 @ 12:00 am
©2006-2025 brokerIDXsites.com - https://brokerIDXsites.com
Sign Up Now for Free!X
Call Direct: Brokerage Office: Mobile: 352.585.0041
Registration Benefits:
- New Listings & Price Reduction Updates sent directly to your email
- Create Your Own Property Search saved for your return visit.
- "Like" Listings and Create a Favorites List
* NOTICE: By creating your free profile, you authorize us to send you periodic emails about new listings that match your saved searches and related real estate information.If you provide your telephone number, you are giving us permission to call you in response to this request, even if this phone number is in the State and/or National Do Not Call Registry.
Already have an account? Login to your account.

