
- Lori Ann Bugliaro P.A., REALTOR ®
- Tropic Shores Realty
- Helping My Clients Make the Right Move!
- Mobile: 352.585.0041
- Fax: 888.519.7102
- 352.585.0041
- loribugliaro.realtor@gmail.com
Contact Lori Ann Bugliaro P.A.
Schedule A Showing
Request more information
- Home
- Property Search
- Search results
- 946 Adams Lane, THE VILLAGES, FL 32162
Property Photos
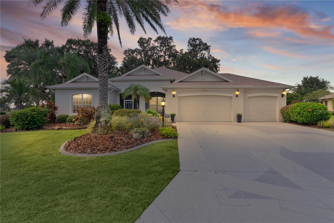

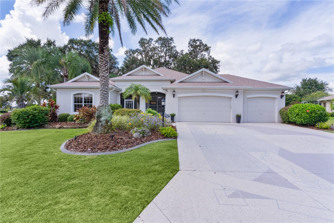
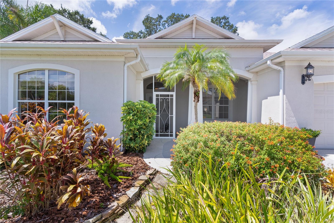
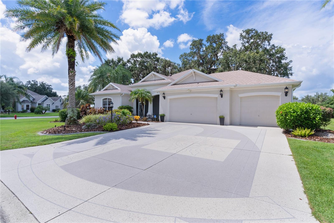
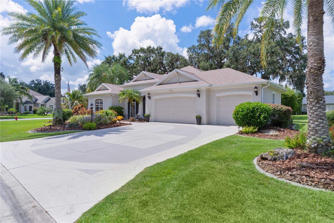
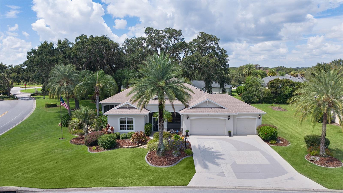
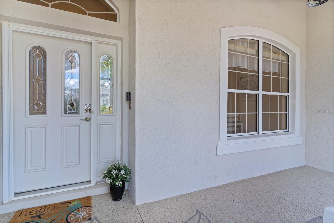
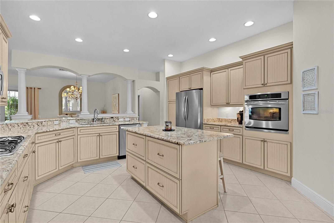
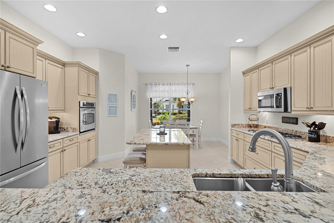
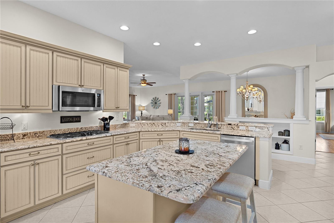
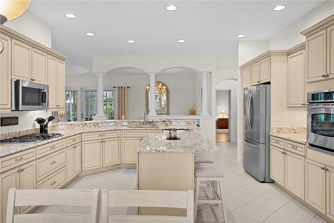
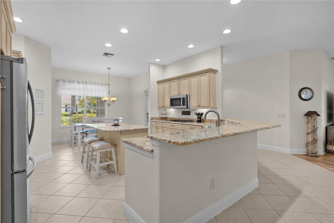
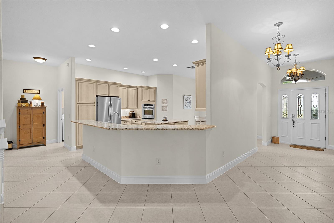
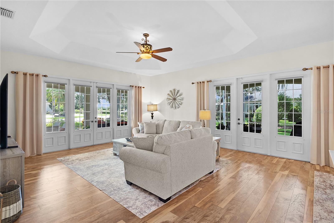
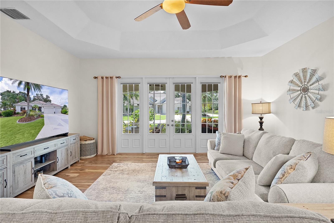
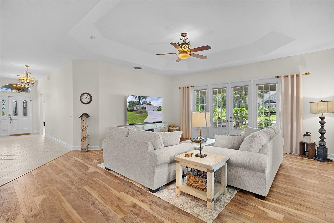
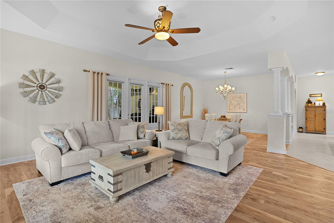
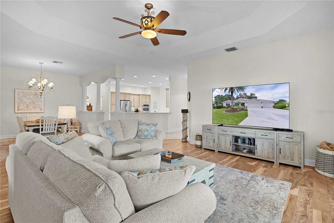
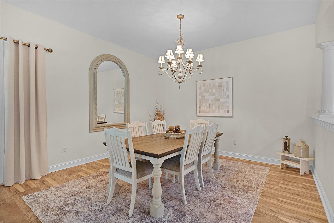
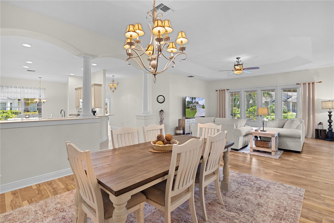
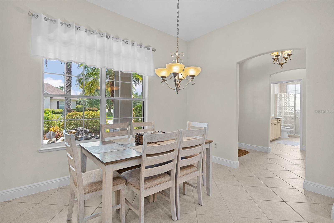
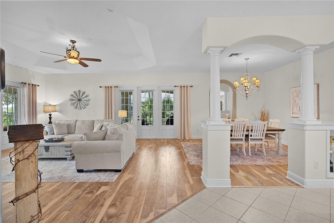
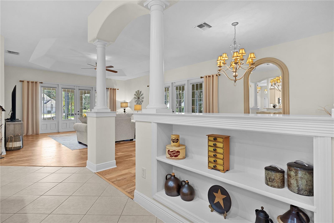
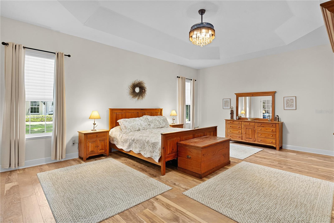
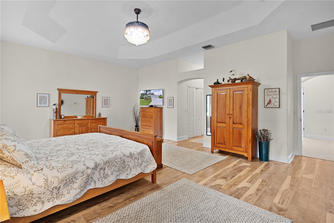
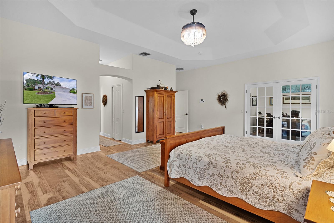
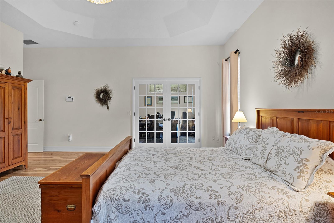
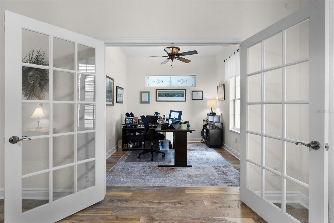
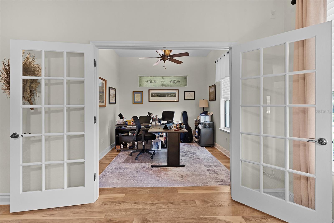
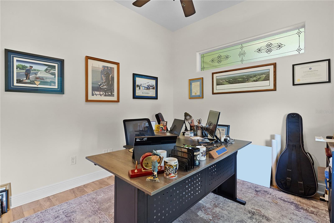
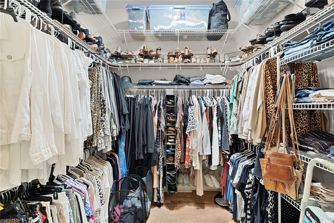
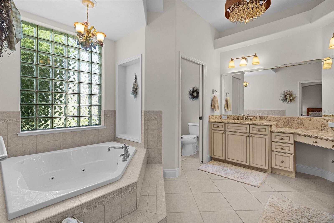
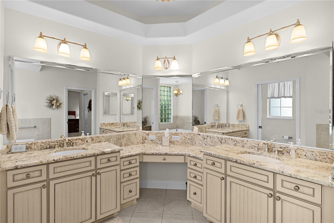
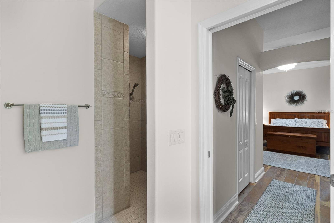
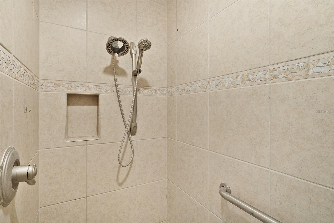
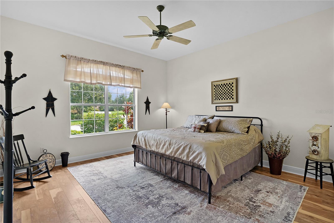
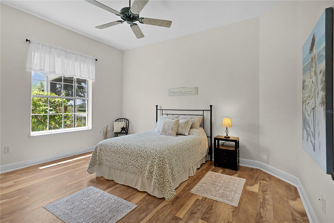
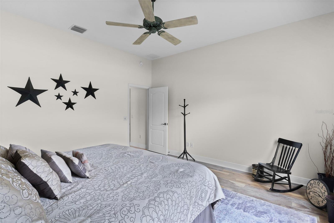
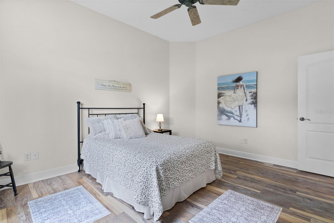
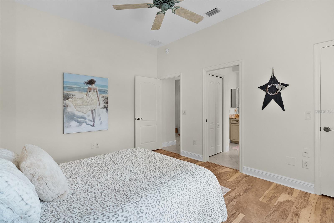
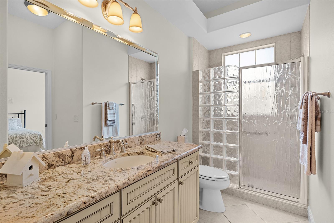
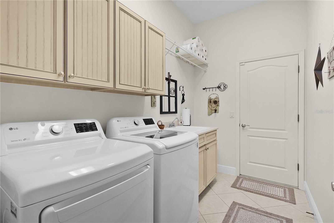
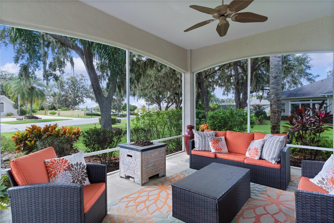
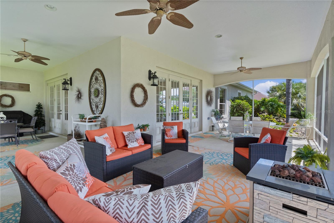
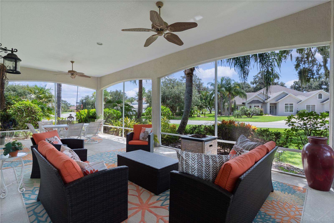
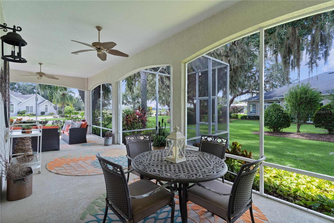
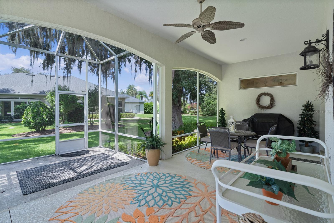
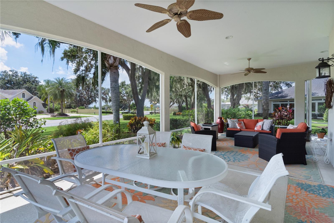
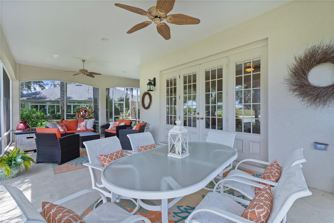
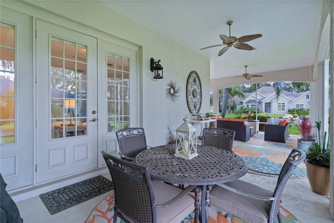
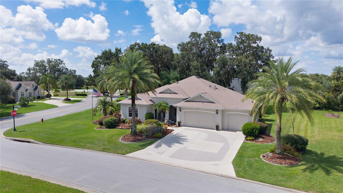
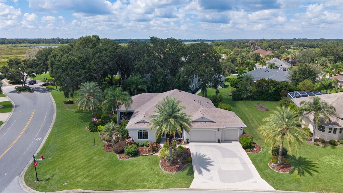
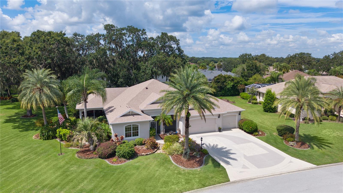
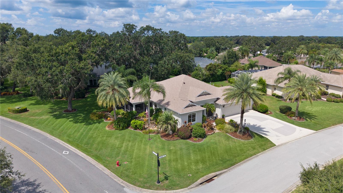
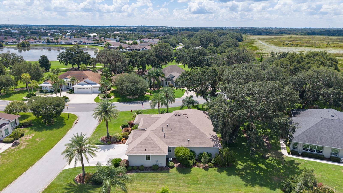
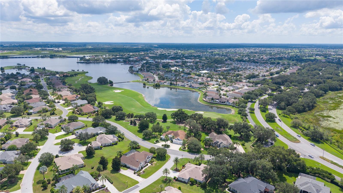
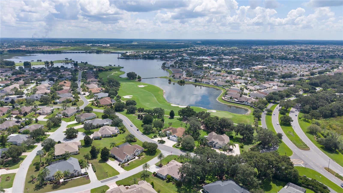
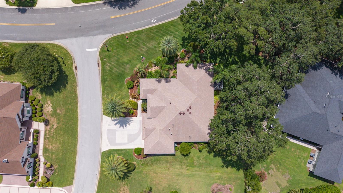
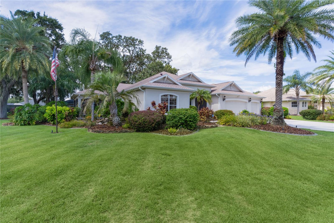
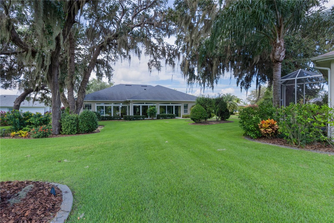
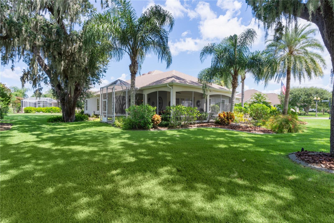
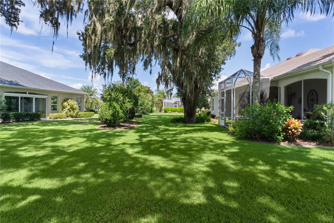
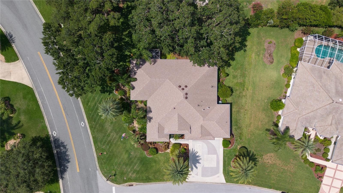
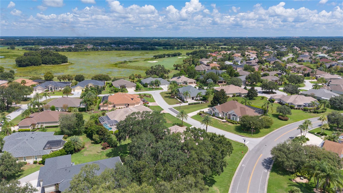
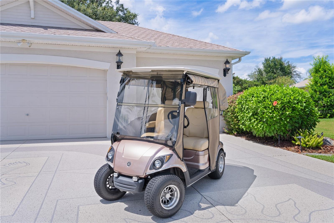
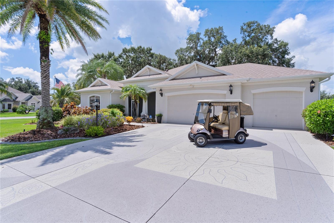
- MLS#: G5101578 ( Residential )
- Street Address: 946 Adams Lane
- Viewed: 168
- Price: $969,000
- Price sqft: $218
- Waterfront: No
- Year Built: 2006
- Bldg sqft: 4446
- Bedrooms: 3
- Total Baths: 2
- Full Baths: 2
- Garage / Parking Spaces: 3
- Days On Market: 63
- Additional Information
- Geolocation: 28.9105 / -81.9851
- County: SUMTER
- City: THE VILLAGES
- Zipcode: 32162
- Subdivision: Villages Of Sumter
- Provided by: REALTY EXECUTIVES IN THE VILLAGES
- Contact: Alan Lauder
- 352-753-7500

- DMCA Notice
-
DescriptionExperience the essence of Living the Dream in this meticulously maintained 3 bedroom, 2 bath Williamsburg PREMIER HOME, perfectly situated in the highly sought after Village of Bridgeport at Lake Sumter. Located in Floridas most desirable golf communityFURNISHED and/or TURNKEY optional, with NO BOND, this home offers timeless elegance and modern upgrades, including a newer roof (2022), freshly painted interior, stainless steel appliances with a new microwave (2025), dishwasher (2025), and a newer refrigerator (2023). Granite countertops, NO CARPET, and a versatile bonus room off the primary suite (ideal for an office or gym) add to the appeal. The thoughtfully designed split floor plan is perfect for entertaining, featuring a kitchen that flows seamlessly into the spacious dining and living areas with soaring 10 foot ceilings. The living space opens onto a wraparound patio overlooking lush landscaping and mature trees, enhanced by extensive exterior lighting, an inviting setting for both relaxation and gatherings. The primary suite impresses with tray ceilings, dual walk in closets, and a spa inspired en suite bath offering dual vanities, a Roman shower, and a luxurious garden tub. Additional highlights include a garage designed to accommodate two cars plus a golf cart, a painted driveway with ample parking, electric garage screen door, ROOM FOR A POOL and updated plumbing fixtures (2025). This home is in a prime location just 3 minutes from Lake Sumter Landing Square and 1 minute from Palmer Country Club & Golf Course & top tier practice facilities and Bridgeport Pool, this property perfectly blends convenience, lifestyle, and elegance. Schedule your private tour today and make this dream home yours!
Property Location and Similar Properties
All
Similar
Features
Appliances
- Dishwasher
- Dryer
- Gas Water Heater
- Microwave
- Refrigerator
- Washer
Association Amenities
- Clubhouse
- Gated
- Golf Course
Home Owners Association Fee
- 0.00
Home Owners Association Fee Includes
- Pool
- Maintenance Grounds
- Recreational Facilities
Carport Spaces
- 0.00
Close Date
- 0000-00-00
Cooling
- Central Air
Country
- US
Covered Spaces
- 0.00
Flooring
- Ceramic Tile
Furnished
- Negotiable
Garage Spaces
- 3.00
Heating
- Natural Gas
Insurance Expense
- 0.00
Interior Features
- Ceiling Fans(s)
- Crown Molding
Legal Description
- LOT 215 THE VILLAGES OF SUMTER UNIT NO 105 PB 7 PGS 32-32H
Levels
- One
Living Area
- 2723.00
Area Major
- 32162 - Lady Lake/The Villages
Net Operating Income
- 0.00
Occupant Type
- Owner
Open Parking Spaces
- 0.00
Other Expense
- 0.00
Parcel Number
- D23A215
Pets Allowed
- Cats OK
- Dogs OK
Possession
- Close Of Escrow
Property Type
- Residential
Roof
- Shingle
Sewer
- Public Sewer
Tax Year
- 2024
Township
- 18S
Utilities
- BB/HS Internet Available
- Cable Available
- Electricity Available
- Electricity Connected
- Natural Gas Available
- Phone Available
- Sewer Available
- Sewer Connected
- Underground Utilities
- Water Available
- Water Connected
Views
- 168
Virtual Tour Url
- https://media.innovativerepco.com/videos/01990c7f-44bf-7156-868e-18c79cc56bfa
Water Source
- Public
Year Built
- 2006
Disclaimer: All information provided is deemed to be reliable but not guaranteed.
Listing Data ©2025 Greater Fort Lauderdale REALTORS®
Listings provided courtesy of The Hernando County Association of Realtors MLS.
Listing Data ©2025 REALTOR® Association of Citrus County
Listing Data ©2025 Royal Palm Coast Realtor® Association
The information provided by this website is for the personal, non-commercial use of consumers and may not be used for any purpose other than to identify prospective properties consumers may be interested in purchasing.Display of MLS data is usually deemed reliable but is NOT guaranteed accurate.
Datafeed Last updated on November 6, 2025 @ 12:00 am
©2006-2025 brokerIDXsites.com - https://brokerIDXsites.com
Sign Up Now for Free!X
Call Direct: Brokerage Office: Mobile: 352.585.0041
Registration Benefits:
- New Listings & Price Reduction Updates sent directly to your email
- Create Your Own Property Search saved for your return visit.
- "Like" Listings and Create a Favorites List
* NOTICE: By creating your free profile, you authorize us to send you periodic emails about new listings that match your saved searches and related real estate information.If you provide your telephone number, you are giving us permission to call you in response to this request, even if this phone number is in the State and/or National Do Not Call Registry.
Already have an account? Login to your account.

