
- Lori Ann Bugliaro P.A., REALTOR ®
- Tropic Shores Realty
- Helping My Clients Make the Right Move!
- Mobile: 352.585.0041
- Fax: 888.519.7102
- 352.585.0041
- loribugliaro.realtor@gmail.com
Contact Lori Ann Bugliaro P.A.
Schedule A Showing
Request more information
- Home
- Property Search
- Search results
- 8010 Cherrystone Street, LEESBURG, FL 34748
Property Photos
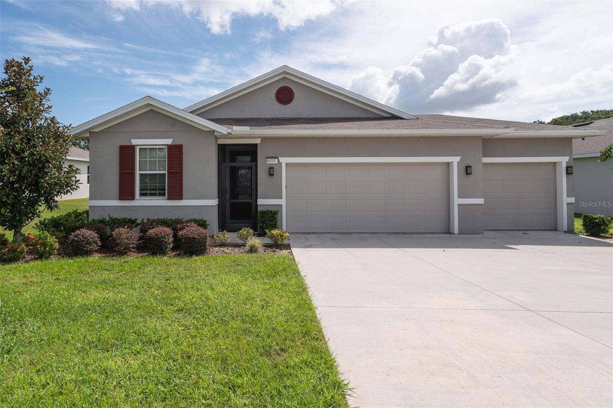

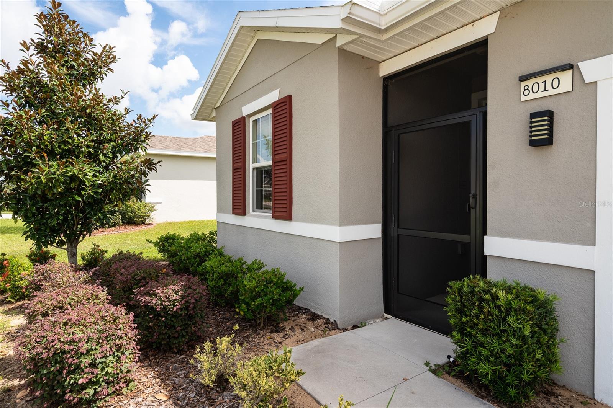
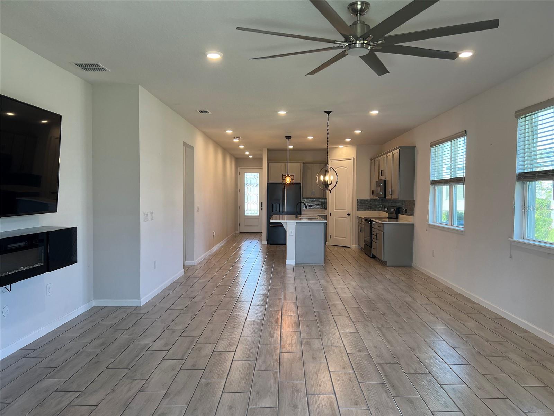
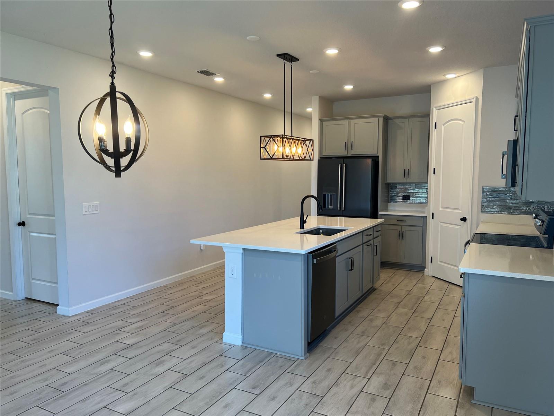
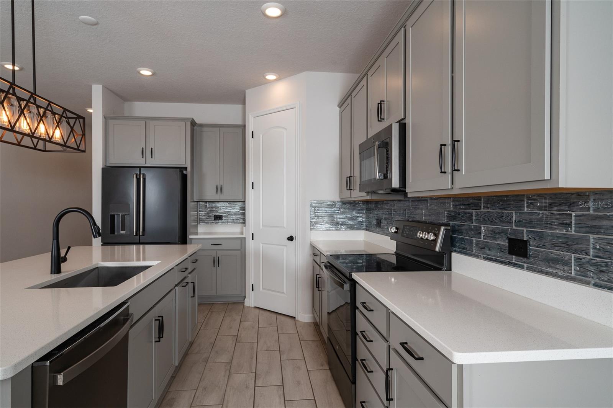
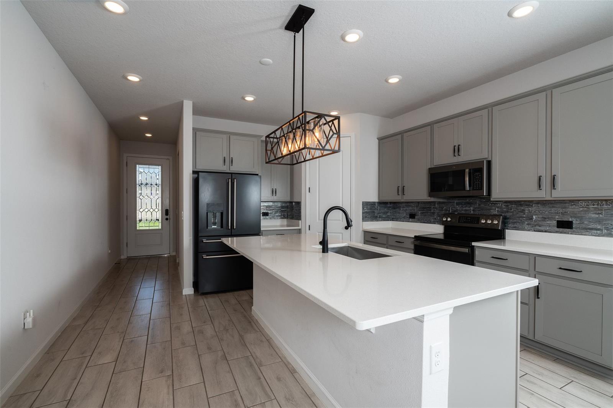
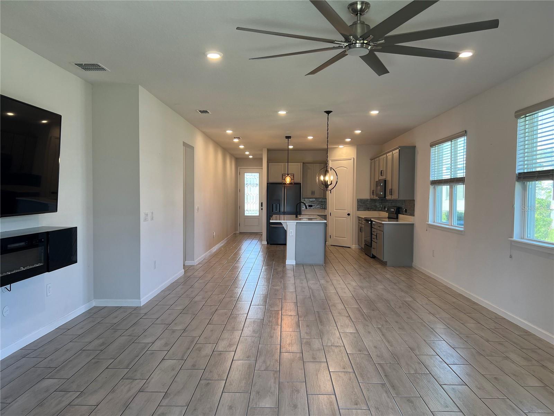
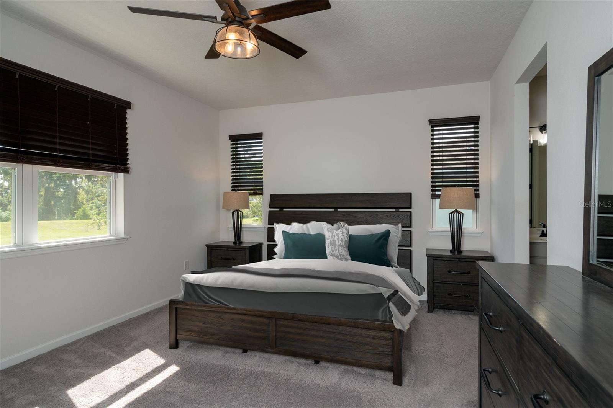
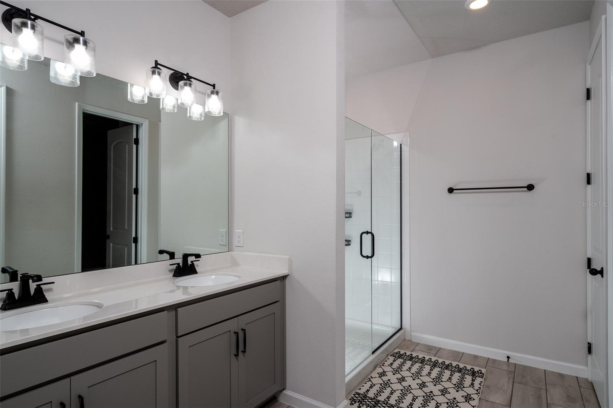
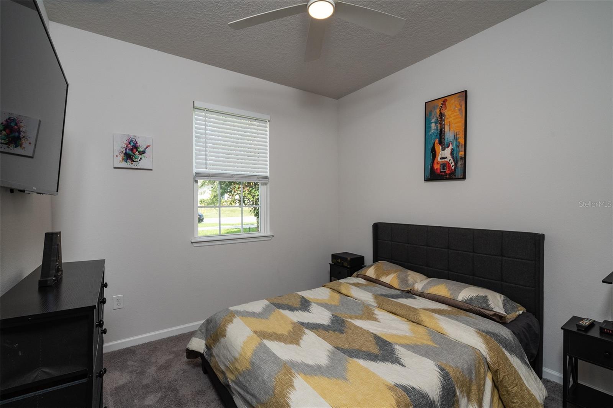
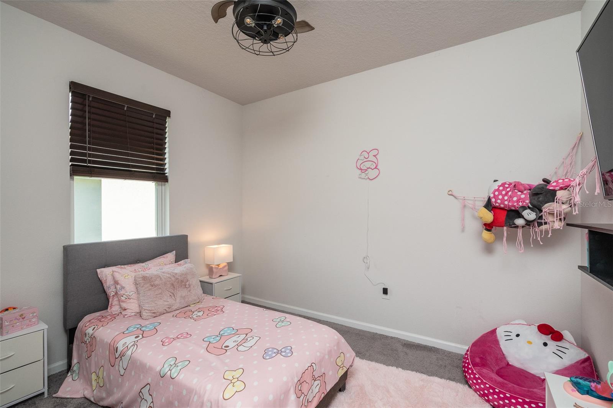
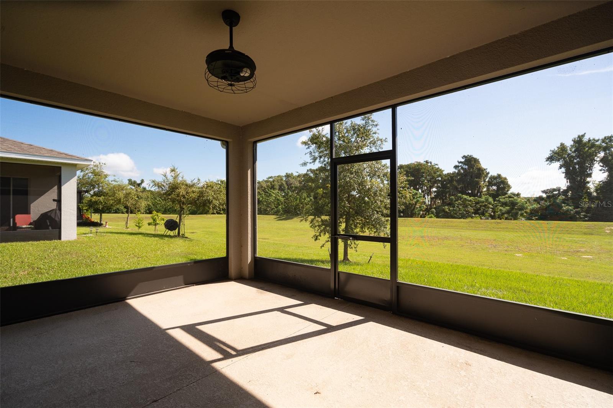
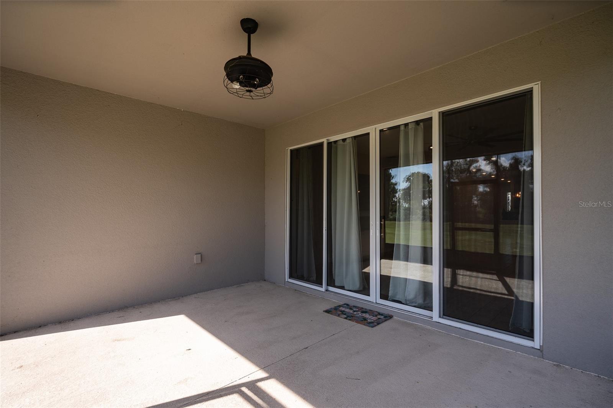
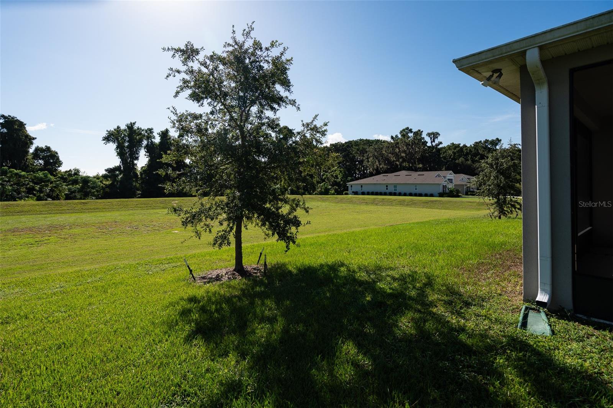
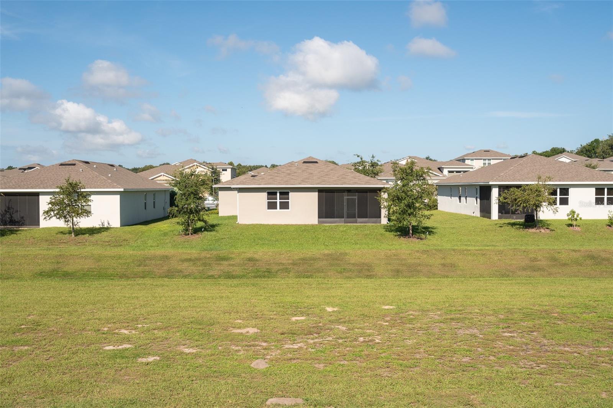
- MLS#: G5101765 ( Residential )
- Street Address: 8010 Cherrystone Street
- Viewed: 79
- Price: $370,000
- Price sqft: $138
- Waterfront: No
- Year Built: 2021
- Bldg sqft: 2678
- Bedrooms: 4
- Total Baths: 2
- Full Baths: 2
- Garage / Parking Spaces: 3
- Days On Market: 61
- Additional Information
- Geolocation: 28.8125 / -81.8229
- County: LAKE
- City: LEESBURG
- Zipcode: 34748
- Subdivision: Seasonspk Hill
- Elementary School: Beverly Shores Elem
- Middle School: Oak Park Middle
- High School: Leesburg High
- Provided by: MAXIMILLION REALTY
- Contact: Renee Licari
- 407-284-5999

- DMCA Notice
-
DescriptionWelcome to this stunning 4 bedroom, 2 bath single family home, built in 2021 and thoughtfully designed for modern living. Nestled in a quiet neighborhood with no rear neighbors, this home offers the perfect combination of privacy, comfort, and style. Step inside to discover a bright and airy open floor plan that seamlessly connects the living, dining, and kitchen areasperfect for entertaining or enjoying quality time with family. The spacious kitchen features contemporary finishes, ample cabinetry, and a large island that serves as the heart of the home. The primary suite is a private retreat with a well appointed en suite bath and generous closet space. Three additional bedrooms provide flexibility for guests, a home office, or a growing family. Enjoy the convenience of a 3 car garage, offering plenty of room for vehicles, storage, or even a home gym setup. Outside, the backyard offers peaceful views with no rear neighbors, creating a serene and private outdoor space ideal for relaxing or hosting gatherings. Don't miss your chance to own this beautiful, move in ready home with modern features and room to grow. Schedule your showing today!
Property Location and Similar Properties
All
Similar
Features
Appliances
- Dishwasher
- Dryer
- Freezer
- Microwave
- Range
- Refrigerator
- Washer
Home Owners Association Fee
- 175.00
Association Name
- Seasons at Park Hill
Carport Spaces
- 0.00
Close Date
- 0000-00-00
Cooling
- Central Air
Country
- US
Covered Spaces
- 0.00
Flooring
- Carpet
- Tile
Furnished
- Unfurnished
Garage Spaces
- 3.00
Heating
- Electric
High School
- Leesburg High
Insurance Expense
- 0.00
Interior Features
- Ceiling Fans(s)
- Eat-in Kitchen
- Living Room/Dining Room Combo
- Open Floorplan
- Stone Counters
- Walk-In Closet(s)
- Window Treatments
Legal Description
- SEASONS AT PARK HILL PB 73 PG 39-42 LOT 44 ORB 5817 PG 2128
Levels
- One
Living Area
- 1928.00
Middle School
- Oak Park Middle
Area Major
- 34748 - Leesburg
Net Operating Income
- 0.00
Occupant Type
- Vacant
Open Parking Spaces
- 0.00
Other Expense
- 0.00
Parcel Number
- 21-19-25-0100-000-04400
Pets Allowed
- Yes
Property Type
- Residential
Roof
- Shingle
School Elementary
- Beverly Shores Elem
Sewer
- Public Sewer
Tax Year
- 2024
Township
- 19S
Utilities
- Cable Available
- Public
- Sewer Connected
- Underground Utilities
- Water Connected
View
- Trees/Woods
Views
- 79
Virtual Tour Url
- https://www.propertypanorama.com/instaview/stellar/G5101765
Water Source
- None
Year Built
- 2021
Disclaimer: All information provided is deemed to be reliable but not guaranteed.
Listing Data ©2025 Greater Fort Lauderdale REALTORS®
Listings provided courtesy of The Hernando County Association of Realtors MLS.
Listing Data ©2025 REALTOR® Association of Citrus County
Listing Data ©2025 Royal Palm Coast Realtor® Association
The information provided by this website is for the personal, non-commercial use of consumers and may not be used for any purpose other than to identify prospective properties consumers may be interested in purchasing.Display of MLS data is usually deemed reliable but is NOT guaranteed accurate.
Datafeed Last updated on November 6, 2025 @ 12:00 am
©2006-2025 brokerIDXsites.com - https://brokerIDXsites.com
Sign Up Now for Free!X
Call Direct: Brokerage Office: Mobile: 352.585.0041
Registration Benefits:
- New Listings & Price Reduction Updates sent directly to your email
- Create Your Own Property Search saved for your return visit.
- "Like" Listings and Create a Favorites List
* NOTICE: By creating your free profile, you authorize us to send you periodic emails about new listings that match your saved searches and related real estate information.If you provide your telephone number, you are giving us permission to call you in response to this request, even if this phone number is in the State and/or National Do Not Call Registry.
Already have an account? Login to your account.

