
- Lori Ann Bugliaro P.A., REALTOR ®
- Tropic Shores Realty
- Helping My Clients Make the Right Move!
- Mobile: 352.585.0041
- Fax: 888.519.7102
- 352.585.0041
- loribugliaro.realtor@gmail.com
Contact Lori Ann Bugliaro P.A.
Schedule A Showing
Request more information
- Home
- Property Search
- Search results
- 23802 Pine Gulch Court, LEESBURG, FL 34748
Property Photos


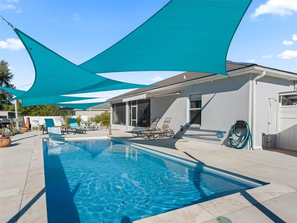
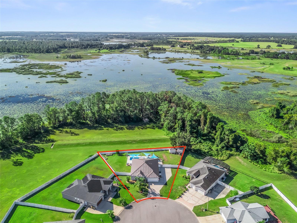
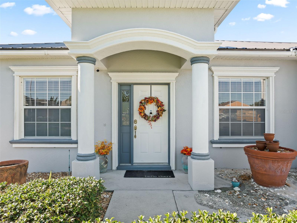
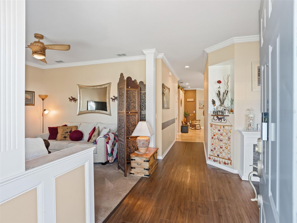
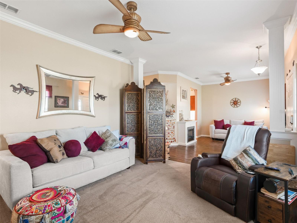
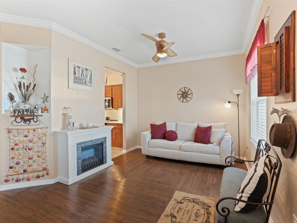
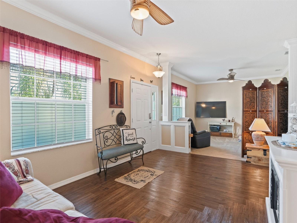
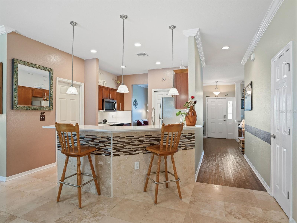
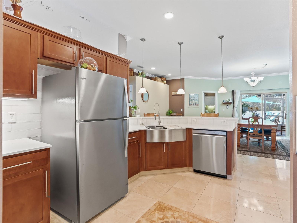
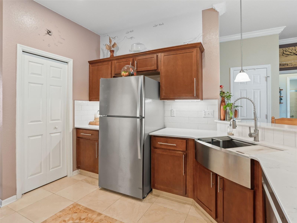
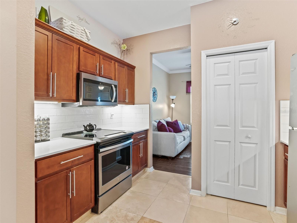
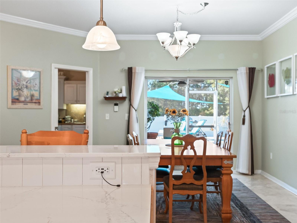
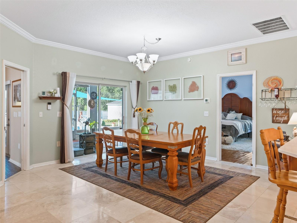
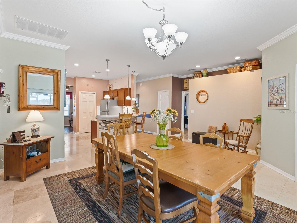
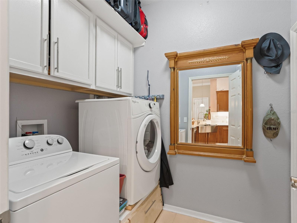
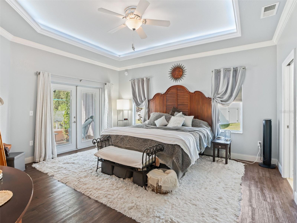
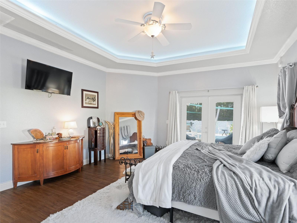
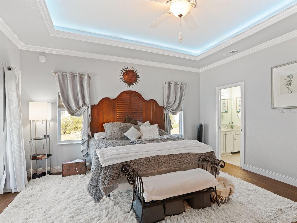
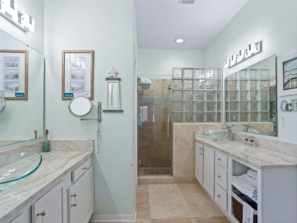
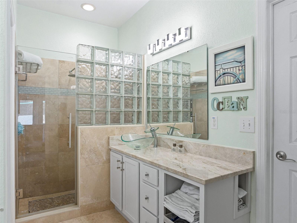
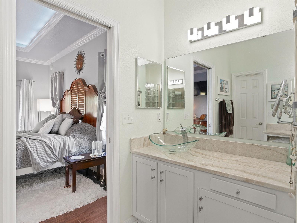
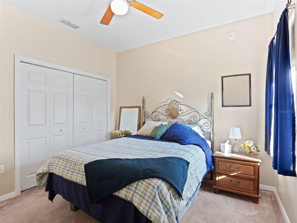
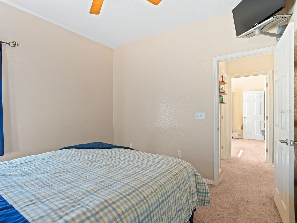
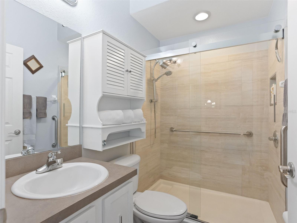
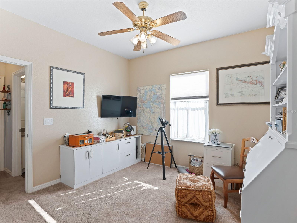
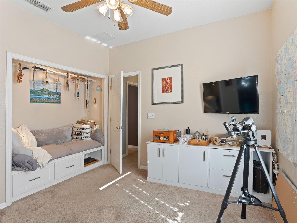
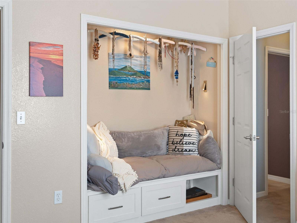
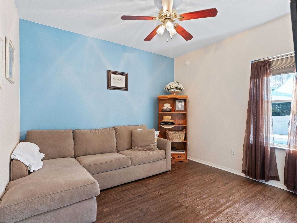
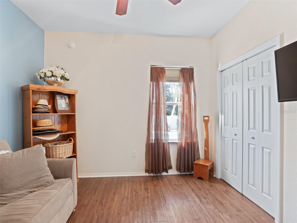
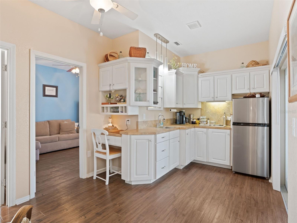
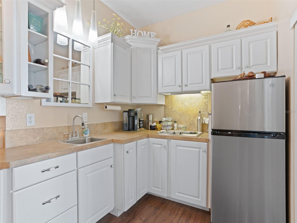
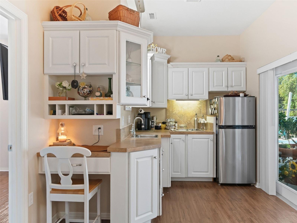
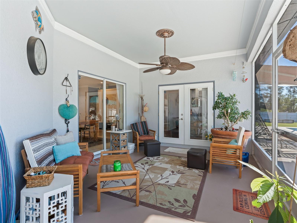
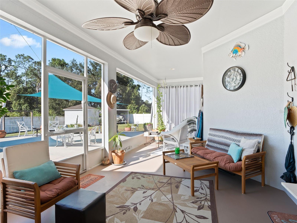
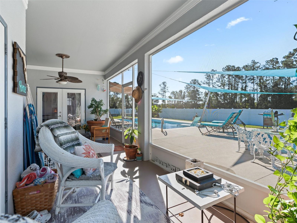
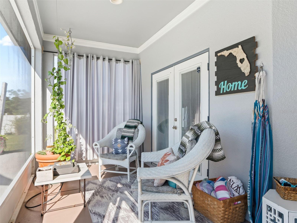
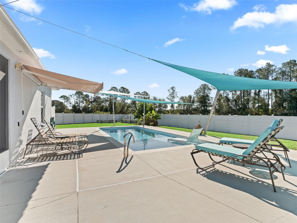
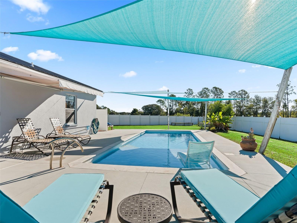
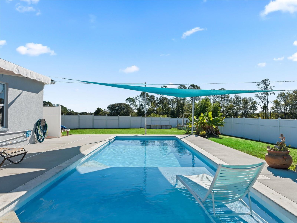
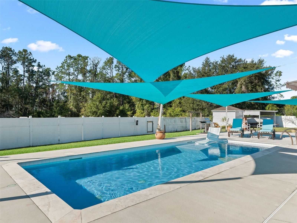
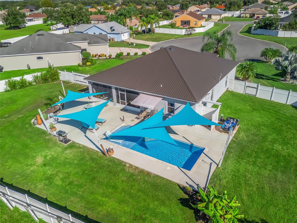
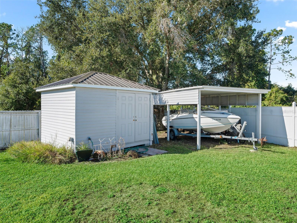
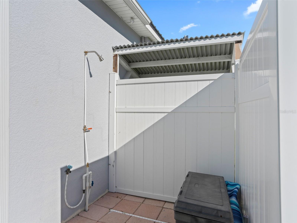
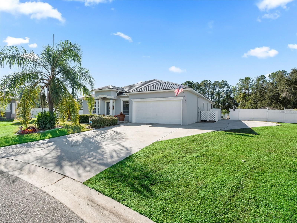
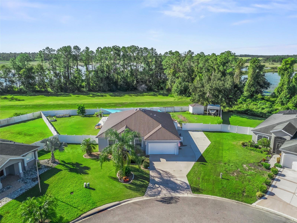
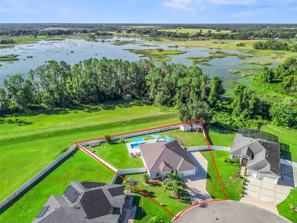
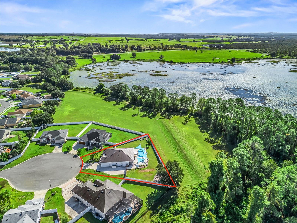
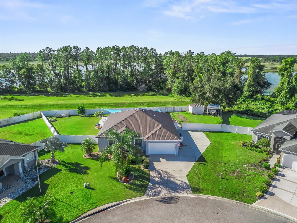
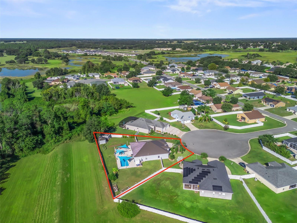
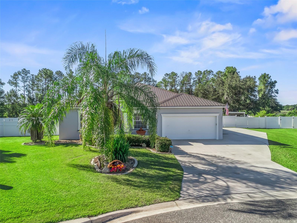
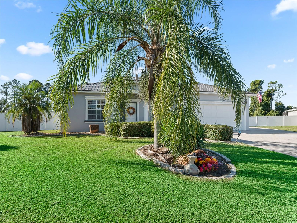
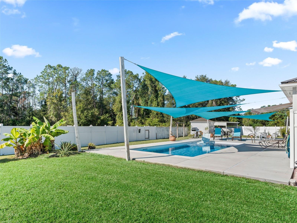
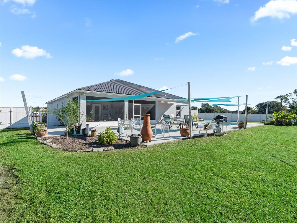
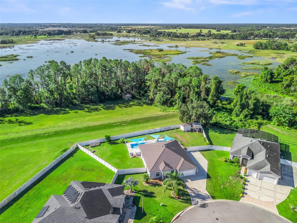
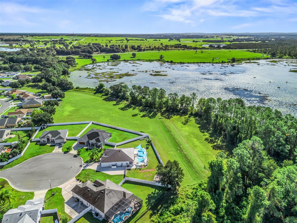
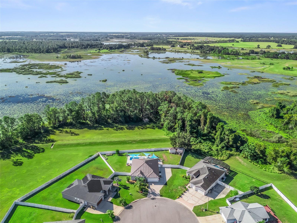
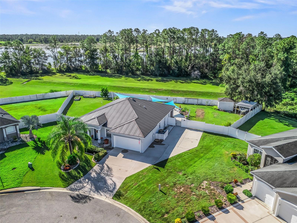
- MLS#: G5103281 ( Residential )
- Street Address: 23802 Pine Gulch Court
- Viewed: 59
- Price: $440,000
- Price sqft: $158
- Waterfront: No
- Year Built: 2008
- Bldg sqft: 2777
- Bedrooms: 3
- Total Baths: 2
- Full Baths: 2
- Garage / Parking Spaces: 2
- Days On Market: 22
- Additional Information
- Geolocation: 28.6942 / -81.8635
- County: LAKE
- City: LEESBURG
- Zipcode: 34748
- Subdivision: Whitemarsh
- Elementary School: Beverly Shores Elem
- High School: Leesburg High
- Provided by: ERA GRIZZARD REAL ESTATE
- Contact: Ann Van De Veer
- 352-787-6966

- DMCA Notice
-
DescriptionThe one that you have been waiting for! This custom 3br/2b, 2100 Sq Ft home located on a quiet cul de sac, offers a peaceful setting just minutes from shopping, dining and entertainment on a spacious 0.4 acre lot. This rare find offers flexible living with a thoughtfully designed split floor plan, perfect for multi generational families. A guest suite with kitchenette and pocket door adds privacy, space and versatility. Tastefully updated bathrooms and a seamless open layout connecting the kitchen and dining area modern comfort and style. Enjoy a spacious master suite with dramatic tray ceiling and french doors that access the screened lanai and open patio. Outside, relax and enjoy the sunsets i your own private saltwater pool with outdoor shower, plenty of space to entertain with scenic views of Dilly Marsh. Major updates include a newer A/C, water heater (2022), metal roof 2025, for long term peace of mind. Comfort, style and space all in one! Come see it and be ready to move in!
Property Location and Similar Properties
All
Similar
Features
Appliances
- Built-In Oven
- Dishwasher
- Disposal
- Dryer
- Gas Water Heater
- Microwave
- Range
- Range Hood
- Refrigerator
- Washer
Home Owners Association Fee
- 412.50
Association Name
- Ellis Property Management/Dave Ellis
Association Phone
- 352-404-4116
Carport Spaces
- 0.00
Close Date
- 0000-00-00
Cooling
- Central Air
- Attic Fan
Country
- US
Covered Spaces
- 0.00
Exterior Features
- Awning(s)
- French Doors
- Hurricane Shutters
- Outdoor Shower
- Sliding Doors
Fencing
- Vinyl
Flooring
- Carpet
- Laminate
- Travertine
Furnished
- Unfurnished
Garage Spaces
- 2.00
Heating
- Central
- Electric
High School
- Leesburg High
Insurance Expense
- 0.00
Interior Features
- Ceiling Fans(s)
- Crown Molding
- Open Floorplan
- Primary Bedroom Main Floor
- Solid Surface Counters
- Split Bedroom
- Thermostat
- Tray Ceiling(s)
- Vaulted Ceiling(s)
- Walk-In Closet(s)
- Window Treatments
Legal Description
- Whitemarsh PB 61 PG 22-25 Lot 53 ORB 3589 PG 2150 ORB 5719 PG 1428
Levels
- One
Living Area
- 2093.00
Lot Features
- Cleared
- Cul-De-Sac
- City Limits
- Landscaped
- Oversized Lot
- Paved
Area Major
- 34748 - Leesburg
Net Operating Income
- 0.00
Occupant Type
- Owner
Open Parking Spaces
- 0.00
Other Expense
- 0.00
Other Structures
- Shed(s)
- Storage
Parcel Number
- 01-21-24-0010-000-05300
Parking Features
- Boat
- Driveway
- Garage Door Opener
- Ground Level
- Oversized
- RV Access/Parking
Pets Allowed
- Yes
Pool Features
- Deck
- In Ground
- Salt Water
- Screen Enclosure
Possession
- Close Of Escrow
Property Condition
- Completed
Property Type
- Residential
Roof
- Metal
School Elementary
- Beverly Shores Elem
Sewer
- Public Sewer
Tax Year
- 2024
Township
- 21
Utilities
- BB/HS Internet Available
- Cable Available
- Electricity Available
- Sewer Connected
View
- Park/Greenbelt
- Water
Views
- 59
Virtual Tour Url
- https://www.propertypanorama.com/instaview/stellar/G5103281
Water Source
- Public
Year Built
- 2008
Disclaimer: All information provided is deemed to be reliable but not guaranteed.
Listing Data ©2025 Greater Fort Lauderdale REALTORS®
Listings provided courtesy of The Hernando County Association of Realtors MLS.
Listing Data ©2025 REALTOR® Association of Citrus County
Listing Data ©2025 Royal Palm Coast Realtor® Association
The information provided by this website is for the personal, non-commercial use of consumers and may not be used for any purpose other than to identify prospective properties consumers may be interested in purchasing.Display of MLS data is usually deemed reliable but is NOT guaranteed accurate.
Datafeed Last updated on November 6, 2025 @ 12:00 am
©2006-2025 brokerIDXsites.com - https://brokerIDXsites.com
Sign Up Now for Free!X
Call Direct: Brokerage Office: Mobile: 352.585.0041
Registration Benefits:
- New Listings & Price Reduction Updates sent directly to your email
- Create Your Own Property Search saved for your return visit.
- "Like" Listings and Create a Favorites List
* NOTICE: By creating your free profile, you authorize us to send you periodic emails about new listings that match your saved searches and related real estate information.If you provide your telephone number, you are giving us permission to call you in response to this request, even if this phone number is in the State and/or National Do Not Call Registry.
Already have an account? Login to your account.

