
- Lori Ann Bugliaro P.A., PA,REALTOR ®
- Tropic Shores Realty
- Helping My Clients Make the Right Move!
- Mobile: 352.585.0041
- Fax: 888.519.7102
- Mobile: 352.585.0041
- loribugliaro.realtor@gmail.com
Contact Lori Ann Bugliaro P.A.
Schedule A Showing
Request more information
- Home
- Property Search
- Search results
- 17708 Sawgrass Run, TAVARES, FL 32778
Active
Property Photos
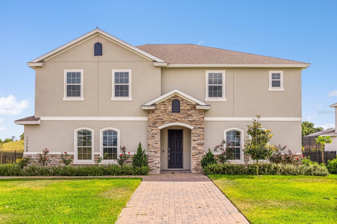

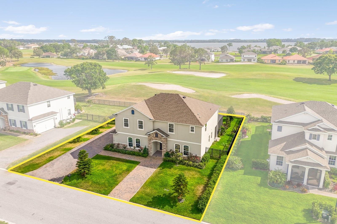
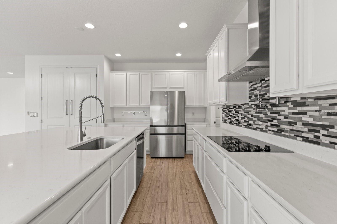
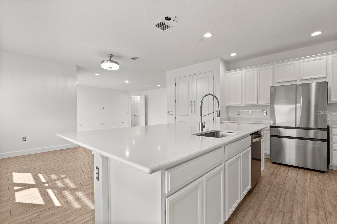
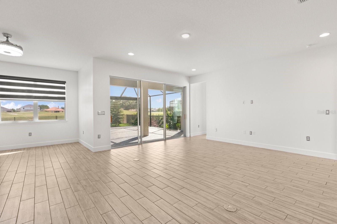
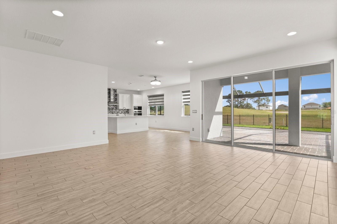
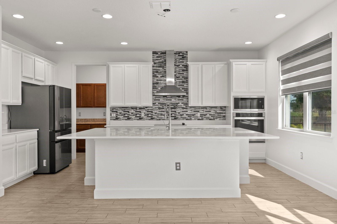
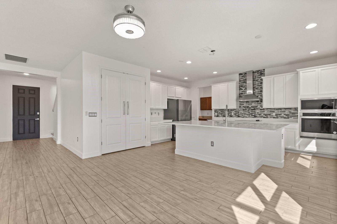
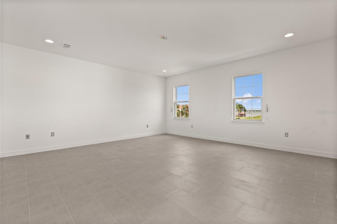
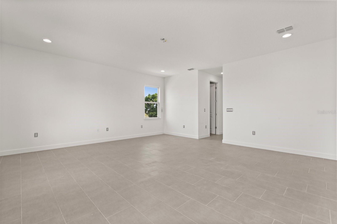
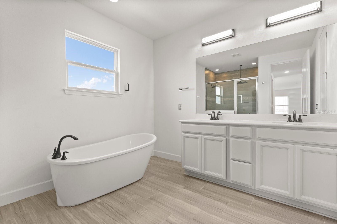
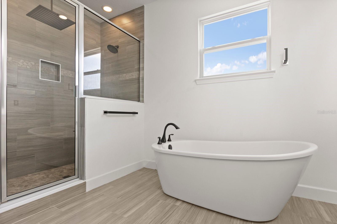
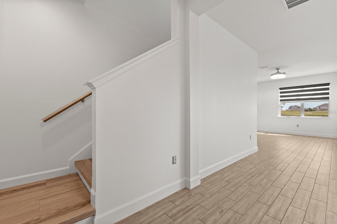
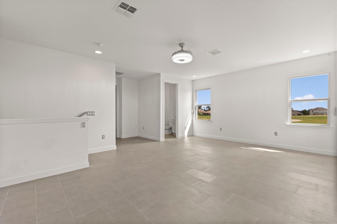
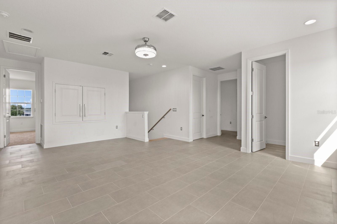
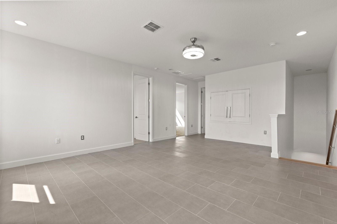
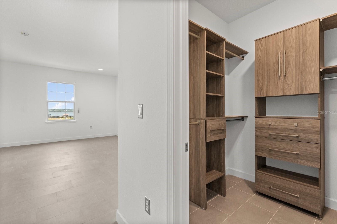
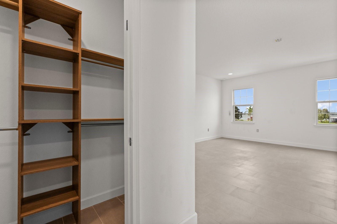
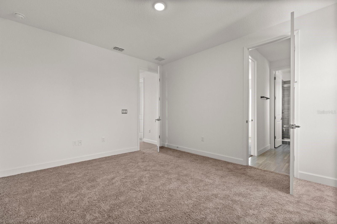
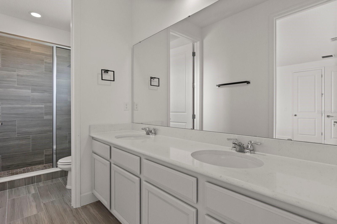
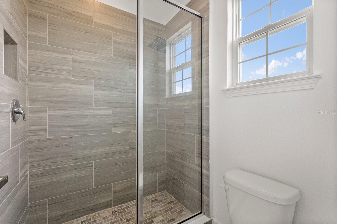
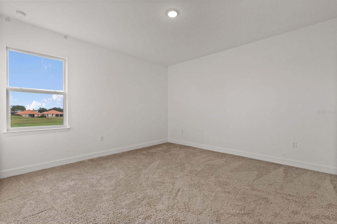
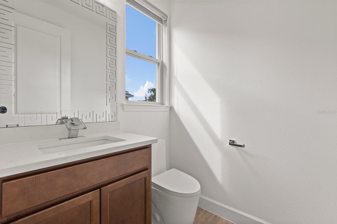
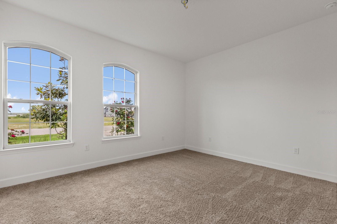
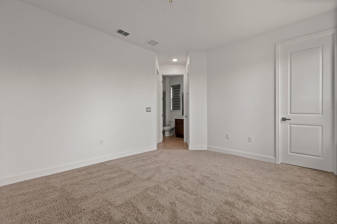
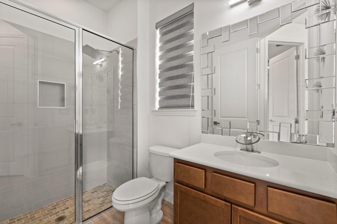
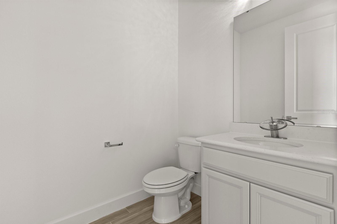
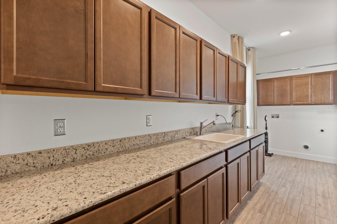
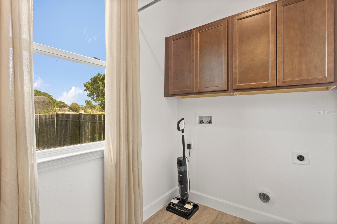
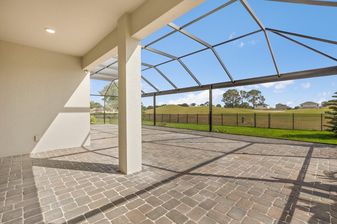
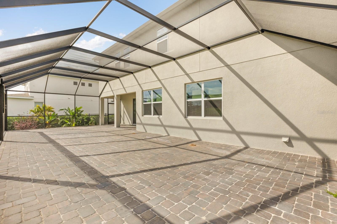
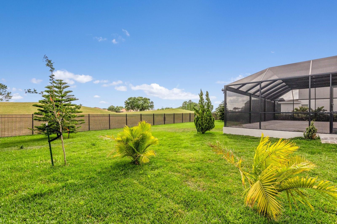
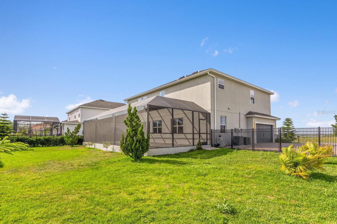
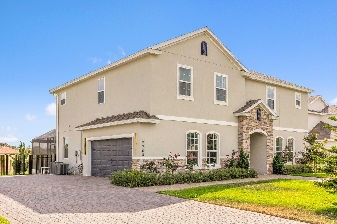
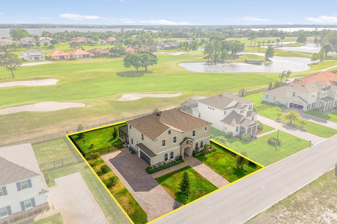
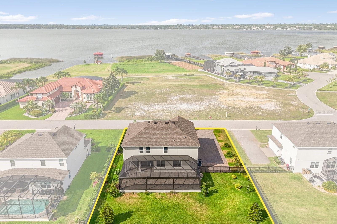
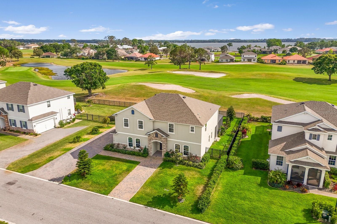
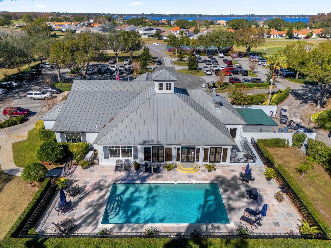
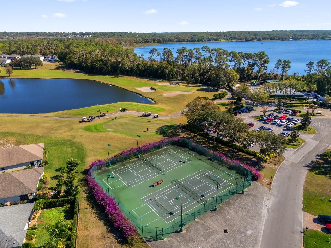
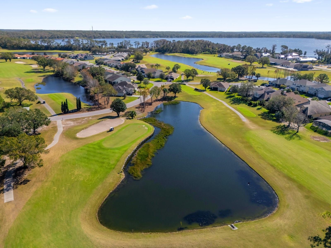
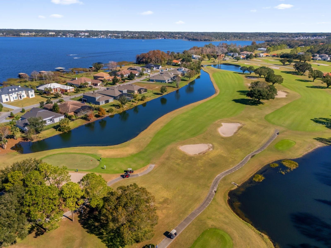
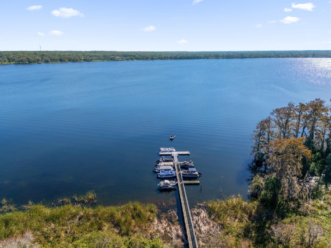
- MLS#: G5103352 ( Residential )
- Street Address: 17708 Sawgrass Run
- Viewed: 199
- Price: $856,000
- Price sqft: $218
- Waterfront: No
- Year Built: 2023
- Bldg sqft: 3922
- Bedrooms: 5
- Total Baths: 5
- Full Baths: 3
- 1/2 Baths: 2
- Garage / Parking Spaces: 2
- Days On Market: 122
- Additional Information
- Geolocation: 28.7843 / -81.6624
- County: LAKE
- City: TAVARES
- Zipcode: 32778
- Subdivision: Deer Island Club Pt Rep A Tr C
- Elementary School: Astatula Elem
- Middle School: Tavares
- High School: Tavares
- Provided by: EXP REALTY LLC
- Contact: Daniela Patton
- 888-883-8509

- DMCA Notice
-
DescriptionWelcome to 17708 Sawgrass Run, a stunning 2023 built luxury home located in the exclusive Deer Island community. This five bedroom, three full and two half bath residence combines modern design, thoughtful upgrades, and breathtaking golf course views for the ultimate Florida lifestyle. Perfectly positioned at the end of a quiet street on a 0.26 acre lot, this home offers both privacy and elegance. Step inside to an open concept floor plan centered around a true chefs kitchen featuring an oversized quartz island, wall oven and microwave, pot filler, family size refrigerator with auto fill pitcher, farmhouse sink with digital Kraus faucet, and a custom double size pantry. The spacious living and dining areas flow seamlessly into a spectacular 1,040 square foot Mandara style panoramic enclosure with wider aluminum columns that provide unobstructed fairway viewsan elevated upgrade compared to standard enclosures. The first floor includes a bright guest suite with full bath and walk in closet, while upstairs, the expansive primary suite offers custom built closets and a beautifully appointed bath. Additional family and flex spaces add comfort and versatility. Premium finishes throughout include modern wood stairs with a two inch stainless steel handrail, wood and Italian porcelain flooring (no laminate or vinyl), a modern ceiling fan with built in speaker, and a laundry room with wood cabinetry and granite countertops. Exterior features include a two car garage with an extended driveway for up to six vehicles and a well fed irrigation system with filtration. Deer Island is a private, gated island community surrounded by Lakes Dora and Beauclair, featuring an 18 hole championship golf course with a brand new full service restaurant. Ideally located just minutes from Mount Dora and downtown Tavares, this home offers the perfect blend of tranquility, luxury, and convenience. Experience modern elegance, panoramic views, and exceptional living. Schedule your private showing today.
Property Location and Similar Properties
All
Similar
Features
Appliances
- Built-In Oven
- Cooktop
- Disposal
- Exhaust Fan
- Microwave
- Range Hood
Home Owners Association Fee
- 202.80
Home Owners Association Fee Includes
- Pool
Association Name
- Bonnie Gonzalez
Association Phone
- 352-343-5706
Builder Name
- Dream Finders Homes LLC
Carport Spaces
- 0.00
Close Date
- 0000-00-00
Cooling
- Central Air
Country
- US
Covered Spaces
- 0.00
Exterior Features
- Private Mailbox
- Sliding Doors
- Sprinkler Metered
Fencing
- Fenced
Flooring
- Carpet
- Tile
Garage Spaces
- 2.00
Heating
- Central
High School
- Tavares High
Insurance Expense
- 0.00
Interior Features
- Ceiling Fans(s)
- High Ceilings
- Open Floorplan
- PrimaryBedroom Upstairs
- Stone Counters
- Thermostat
- Walk-In Closet(s)
Legal Description
- THE DEER ISLAND CLUB SECOND REPLAT SUB LOT 6 PARCEL C PB 39 PGS 9-20 ORB 6128 PG 2235
Levels
- Two
Living Area
- 3277.00
Lot Features
- Cleared
- Landscaped
- On Golf Course
- Paved
Middle School
- Tavares Middle
Area Major
- 32778 - Tavares / Deer Island
Net Operating Income
- 0.00
Occupant Type
- Tenant
Open Parking Spaces
- 0.00
Other Expense
- 0.00
Parcel Number
- 36-19-26-2005-00C-00600
Pets Allowed
- Yes
Property Condition
- Completed
Property Type
- Residential
Roof
- Shingle
School Elementary
- Astatula Elem
Sewer
- Public Sewer
Tax Year
- 2024
Township
- 19S
Utilities
- Cable Connected
- Electricity Connected
- Fiber Optics
- Public
- Sewer Available
- Sewer Connected
- Underground Utilities
- Water Connected
View
- Golf Course
Views
- 199
Virtual Tour Url
- https://www.propertypanorama.com/instaview/stellar/G5103352
Water Source
- Public
Year Built
- 2023
Zoning Code
- PUD
Disclaimer: All information provided is deemed to be reliable but not guaranteed.
Listing Data ©2026 Greater Fort Lauderdale REALTORS®
Listings provided courtesy of The Hernando County Association of Realtors MLS.
Listing Data ©2026 REALTOR® Association of Citrus County
Listing Data ©2026 Royal Palm Coast Realtor® Association
The information provided by this website is for the personal, non-commercial use of consumers and may not be used for any purpose other than to identify prospective properties consumers may be interested in purchasing.Display of MLS data is usually deemed reliable but is NOT guaranteed accurate.
Datafeed Last updated on February 20, 2026 @ 12:00 am
©2006-2026 brokerIDXsites.com - https://brokerIDXsites.com
Sign Up Now for Free!X
Call Direct: Brokerage Office: Mobile: 352.585.0041
Registration Benefits:
- New Listings & Price Reduction Updates sent directly to your email
- Create Your Own Property Search saved for your return visit.
- "Like" Listings and Create a Favorites List
* NOTICE: By creating your free profile, you authorize us to send you periodic emails about new listings that match your saved searches and related real estate information.If you provide your telephone number, you are giving us permission to call you in response to this request, even if this phone number is in the State and/or National Do Not Call Registry.
Already have an account? Login to your account.

