
- Lori Ann Bugliaro P.A., REALTOR ®
- Tropic Shores Realty
- Helping My Clients Make the Right Move!
- Mobile: 352.585.0041
- Fax: 888.519.7102
- 352.585.0041
- loribugliaro.realtor@gmail.com
Contact Lori Ann Bugliaro P.A.
Schedule A Showing
Request more information
- Home
- Property Search
- Search results
- 523 Balmoral Drive, DAVENPORT, FL 33896
Property Photos
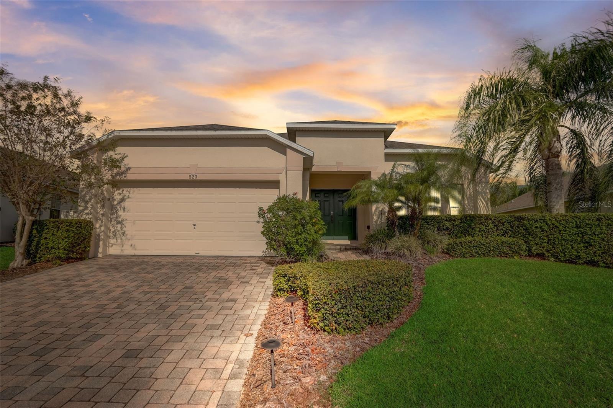






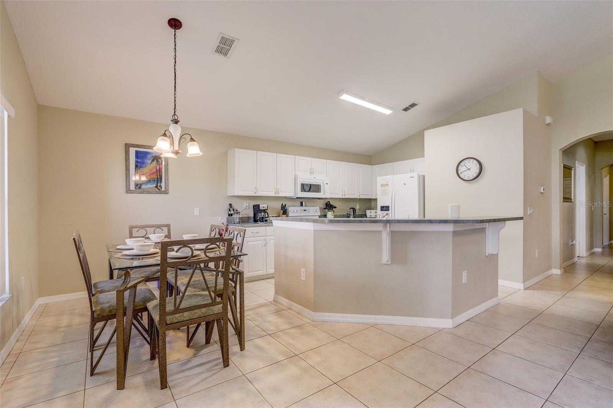





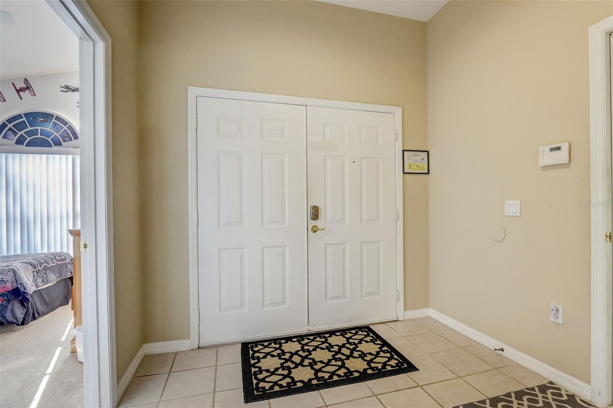
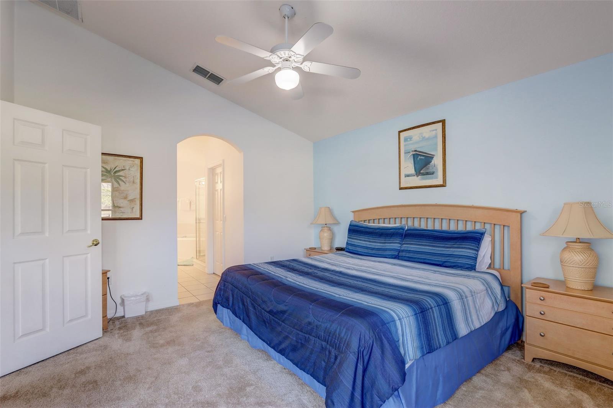
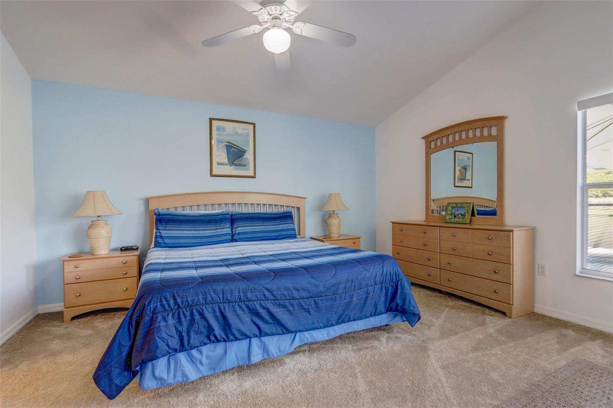


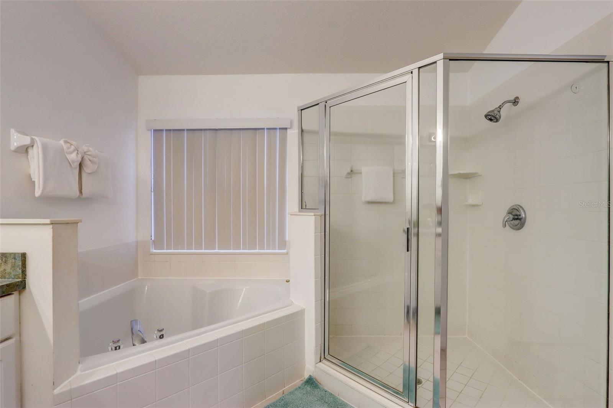
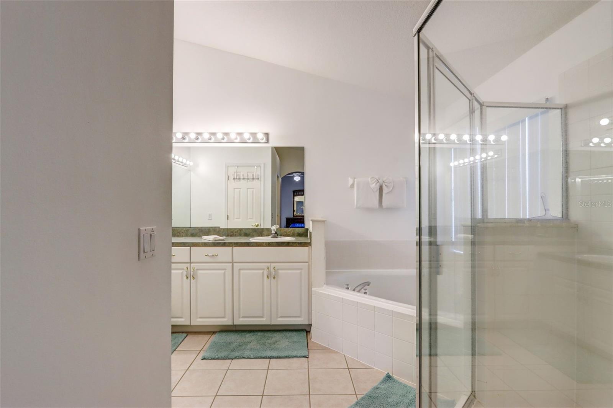


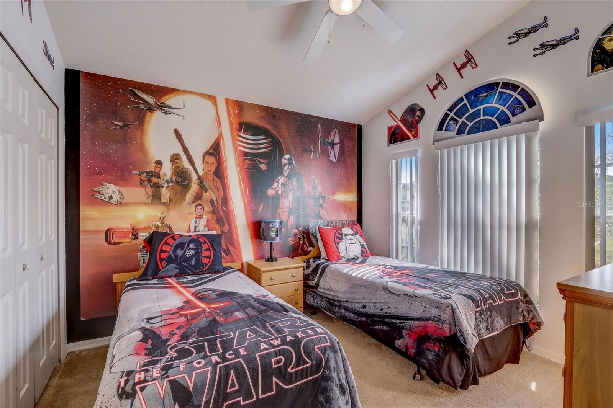




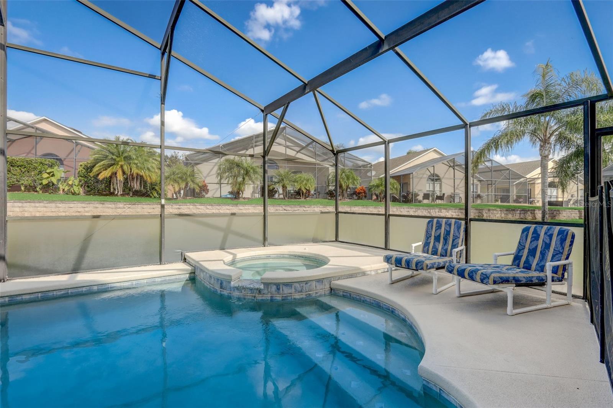


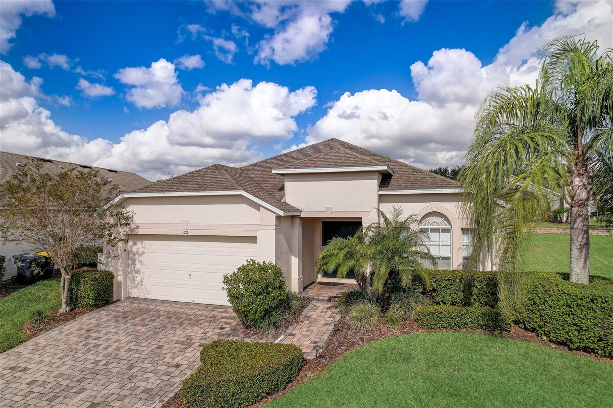
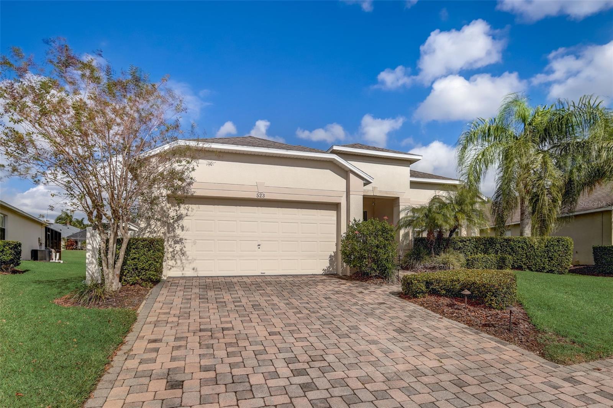
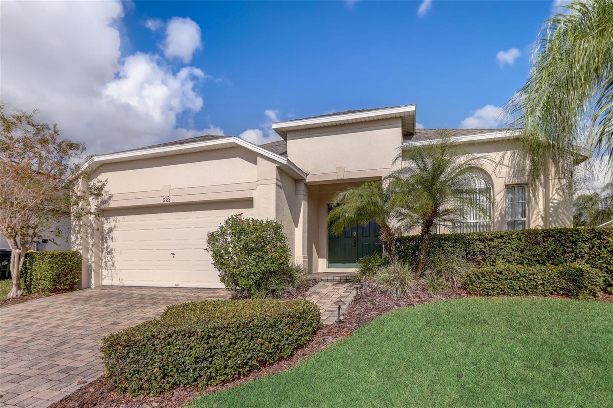
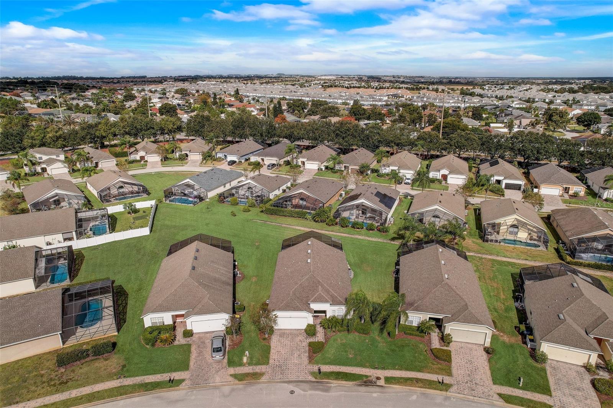
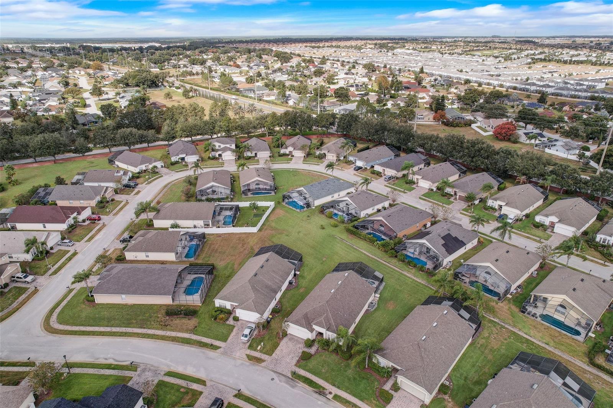
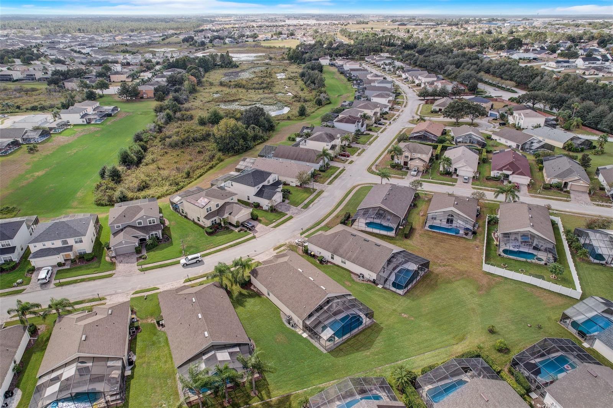
- MLS#: G5103583 ( Residential )
- Street Address: 523 Balmoral Drive
- Viewed: 25
- Price: $419,000
- Price sqft: $167
- Waterfront: No
- Year Built: 2002
- Bldg sqft: 2509
- Bedrooms: 4
- Total Baths: 4
- Full Baths: 3
- 1/2 Baths: 1
- Garage / Parking Spaces: 2
- Days On Market: 9
- Additional Information
- Geolocation: 28.2561 / -81.6422
- County: POLK
- City: DAVENPORT
- Zipcode: 33896
- Subdivision: Sanctuary At West Haven
- Elementary School: Loughman Oaks Elem
- Middle School: Lake Alfred Addair Middle
- High School: Ridge Community Senior High
- Provided by: REAL BROKER, LLC
- Contact: Gillian Redman
- 855-450-0442

- DMCA Notice
-
DescriptionExperience the best of Florida living in this fully furnished pool home in the Sanctuary at West Haven. The open layout and vaulted ceilings create a bright, welcoming atmosphere from the moment you walk in. The kitchen features a large center island, ample storage, and direct access to the dining and living areasperfect for entertaining family and friends. The primary suite offers a relaxing retreat with sliding doors to the pool and a spacious ensuite with dual vanities, a garden tub, and a separate shower. The garage has been converted into a game room, adding extra space for fun and entertainment. Step outside to your private backyard oasis with a screened in heated pool and spa, outdoor shower, and a generous pool deck ideal for lounging or hosting gatherings. The home backs onto open green space, providing added privacy and a tranquil view. A new roof (2024) offers peace of mind and lasting value. Conveniently located near theme parks, shopping, and dining, this property is perfect as a full time residence, vacation home, or short term rental.
Property Location and Similar Properties
All
Similar
Features
Appliances
- Dishwasher
- Disposal
- Dryer
- Electric Water Heater
- Microwave
- Range
- Refrigerator
- Washer
Association Amenities
- Cable TV
Home Owners Association Fee
- 832.00
Home Owners Association Fee Includes
- Cable TV
- Internet
Association Name
- West Haven Home Owners Association Vesta PSInc
Association Phone
- 727 258 0092
Carport Spaces
- 0.00
Close Date
- 0000-00-00
Cooling
- Central Air
Country
- US
Covered Spaces
- 0.00
Exterior Features
- Outdoor Shower
Flooring
- Carpet
- Tile
Furnished
- Furnished
Garage Spaces
- 2.00
Heating
- Central
- Electric
High School
- Ridge Community Senior High
Insurance Expense
- 0.00
Interior Features
- High Ceilings
- Kitchen/Family Room Combo
- Living Room/Dining Room Combo
- Primary Bedroom Main Floor
- Vaulted Ceiling(s)
- Walk-In Closet(s)
Legal Description
- SANCTUARY AT WEST HAVEN PB 113 PGS 12 THRU 14 LOT 22
Levels
- One
Living Area
- 1836.00
Lot Features
- In County
- Street Dead-End
Middle School
- Lake Alfred-Addair Middle
Area Major
- 33896 - Davenport / Champions Gate
Net Operating Income
- 0.00
Occupant Type
- Vacant
Open Parking Spaces
- 0.00
Other Expense
- 0.00
Parcel Number
- 27-26-06-701208-000220
Parking Features
- Driveway
- Off Street
Pets Allowed
- No
Pool Features
- Child Safety Fence
- Gunite
- Heated
- In Ground
Possession
- Close Of Escrow
Property Condition
- Completed
Property Type
- Residential
Roof
- Shingle
School Elementary
- Loughman Oaks Elem
Sewer
- Public Sewer
Tax Year
- 2024
Township
- 26
Utilities
- Cable Connected
- Electricity Connected
- Water Connected
View
- Pool
Views
- 25
Water Source
- Public
Year Built
- 2002
Disclaimer: All information provided is deemed to be reliable but not guaranteed.
Listing Data ©2025 Greater Fort Lauderdale REALTORS®
Listings provided courtesy of The Hernando County Association of Realtors MLS.
Listing Data ©2025 REALTOR® Association of Citrus County
Listing Data ©2025 Royal Palm Coast Realtor® Association
The information provided by this website is for the personal, non-commercial use of consumers and may not be used for any purpose other than to identify prospective properties consumers may be interested in purchasing.Display of MLS data is usually deemed reliable but is NOT guaranteed accurate.
Datafeed Last updated on November 6, 2025 @ 12:00 am
©2006-2025 brokerIDXsites.com - https://brokerIDXsites.com
Sign Up Now for Free!X
Call Direct: Brokerage Office: Mobile: 352.585.0041
Registration Benefits:
- New Listings & Price Reduction Updates sent directly to your email
- Create Your Own Property Search saved for your return visit.
- "Like" Listings and Create a Favorites List
* NOTICE: By creating your free profile, you authorize us to send you periodic emails about new listings that match your saved searches and related real estate information.If you provide your telephone number, you are giving us permission to call you in response to this request, even if this phone number is in the State and/or National Do Not Call Registry.
Already have an account? Login to your account.

