
- Lori Ann Bugliaro P.A., REALTOR ®
- Tropic Shores Realty
- Helping My Clients Make the Right Move!
- Mobile: 352.585.0041
- Fax: 888.519.7102
- 352.585.0041
- loribugliaro.realtor@gmail.com
Contact Lori Ann Bugliaro P.A.
Schedule A Showing
Request more information
- Home
- Property Search
- Search results
- 1988 Dove Hollow Run, THE VILLAGES, FL 32162
Property Photos
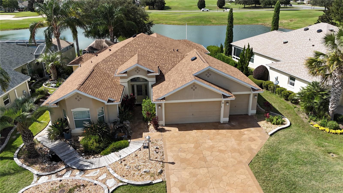

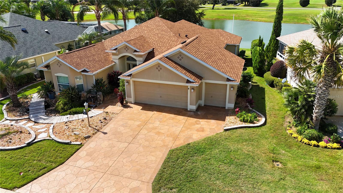
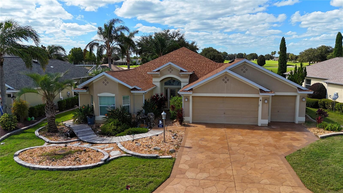
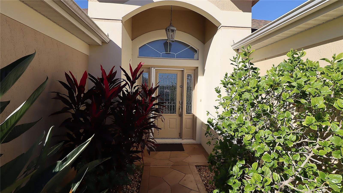
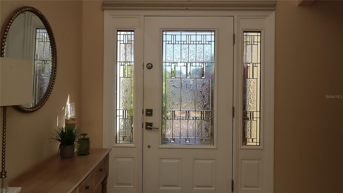
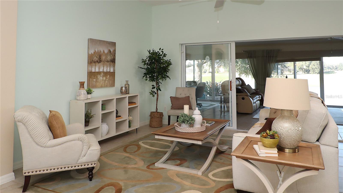

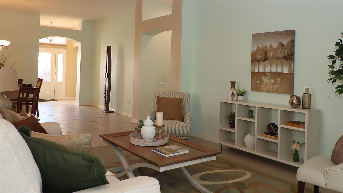
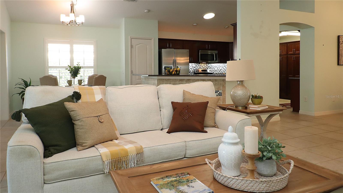
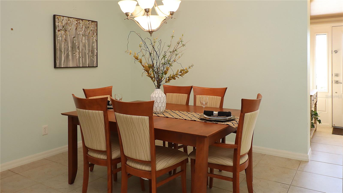
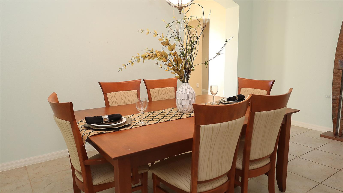
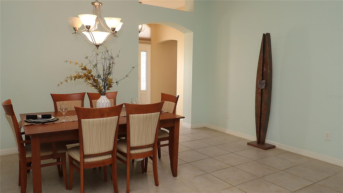
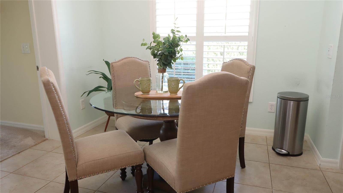
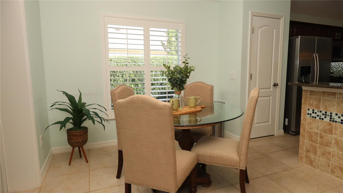
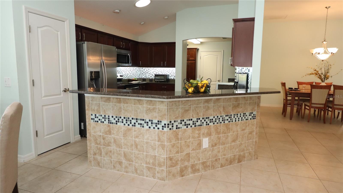
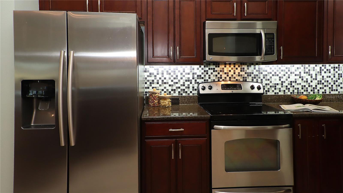
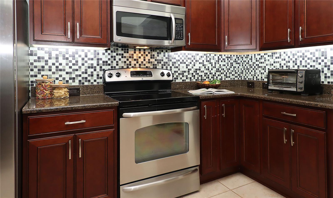
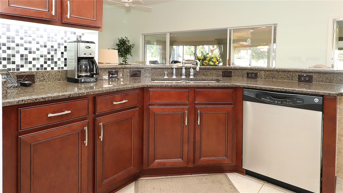

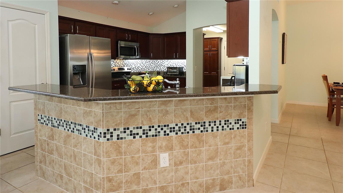

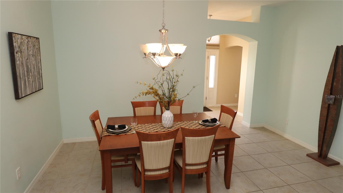
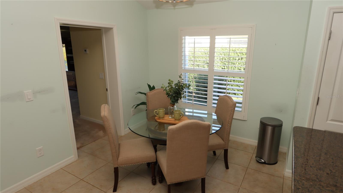
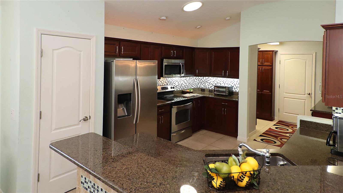
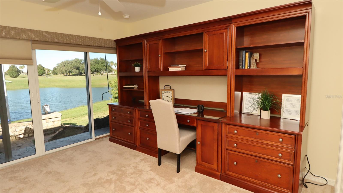
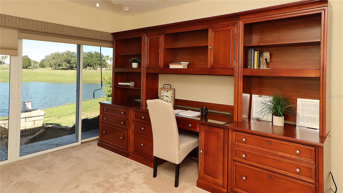
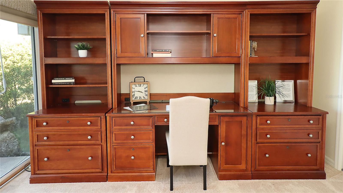
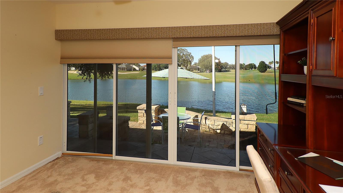
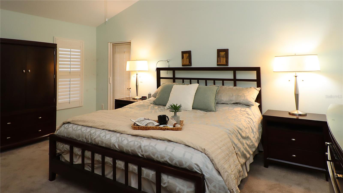
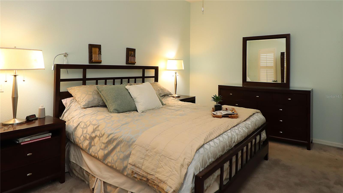
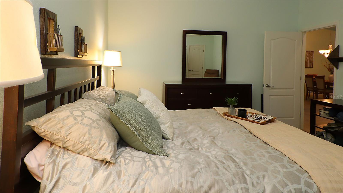
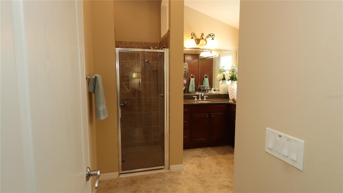

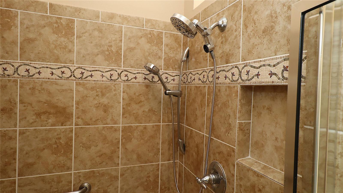
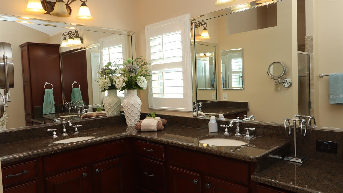
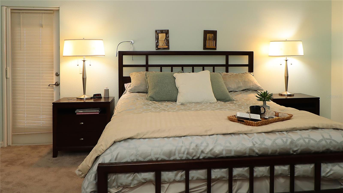
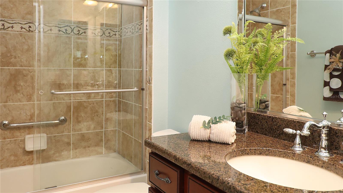
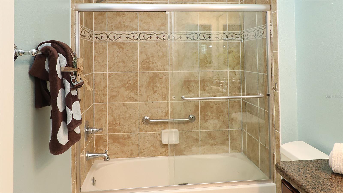
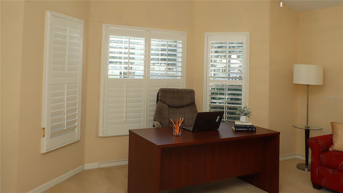
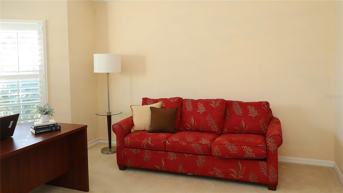
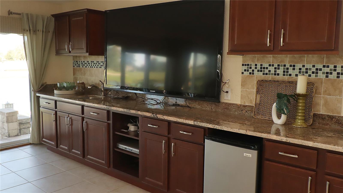
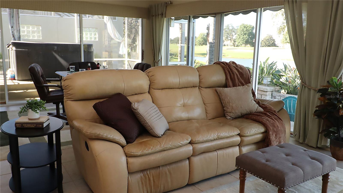
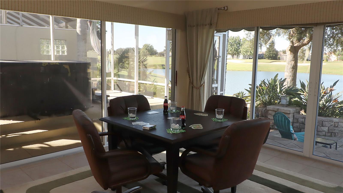
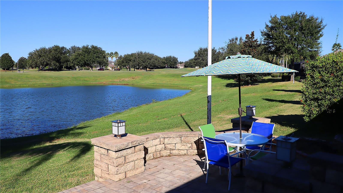
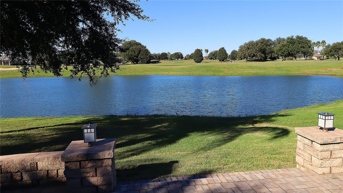
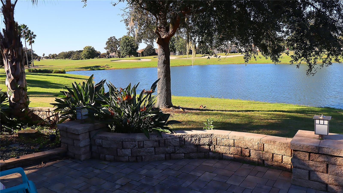
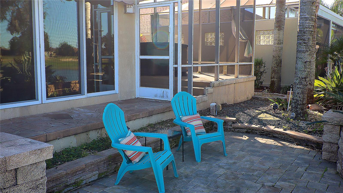
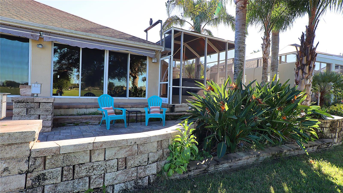
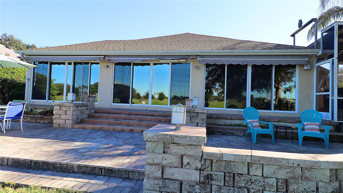
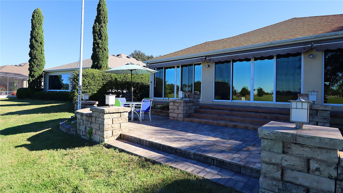
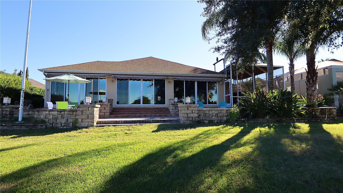
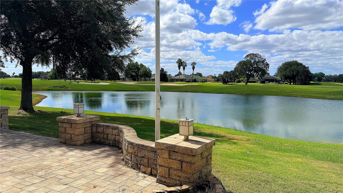
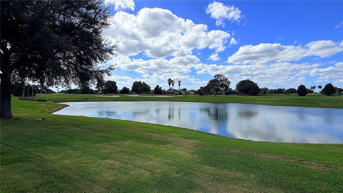
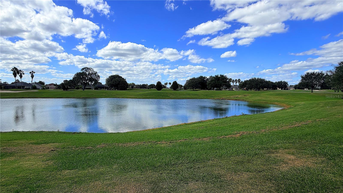
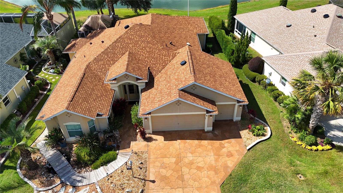
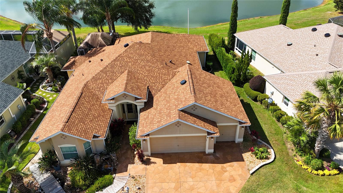
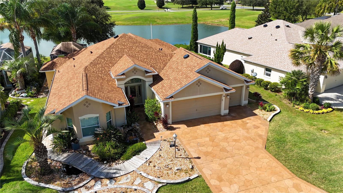
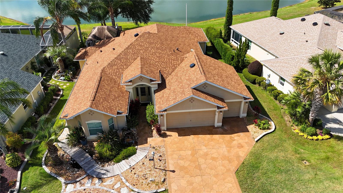
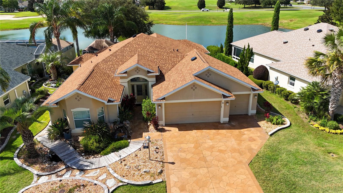
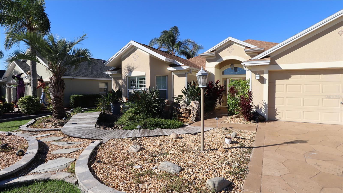
- MLS#: G5103766 ( Residential )
- Street Address: 1988 Dove Hollow Run
- Viewed: 13
- Price: $925,000
- Price sqft: $281
- Waterfront: No
- Year Built: 2009
- Bldg sqft: 3294
- Bedrooms: 3
- Total Baths: 2
- Full Baths: 2
- Garage / Parking Spaces: 2
- Days On Market: 5
- Additional Information
- Geolocation: 28.8851 / -81.9985
- County: SUMTER
- City: THE VILLAGES
- Zipcode: 32162
- Subdivision: Villages Of Sumter
- Provided by: REALTY EXECUTIVES IN THE VILLAGES
- Contact: Cissie Smith
- 352-753-7500

- DMCA Notice
-
DescriptionThis gorgeous Lantana is located in the Village of Saint Charles, close to Sumter Landing, Cane garden and golf courses and lots of shopping and dining. It has been professionally staged. This is a 4/2 stretched Lantana with a SPECTACULAR pond and golf course view from the large Florida room which is all glassed all across the back. There are plantation shutters throughout this home. In the Florida Room there are granite on the counter top, nice storage cabinets and the large tv is staying with the home. The floor in this room is tile as are the living room and dining room and kitchen. There is a wonderful tiered back patio for leisurely viewing of the pond. Off of the Florida Room is a step up into a large hot tub (ASIS). This room is screened in for maximum comfort while soaking and watching the world go by. In the front of the home is a unique waterfall and walk way over a bridge (ASIS). The water flows under the bridge. This home has a two car garage and a golf cart garage. Enter through the leaded glass front door and you will look through the house and see the view. The kitchen has granite counters, a nice tiled backsplash and stainless appliances. Off of the kitchen are more cabinets and storage and granite counters. The washer and dryer were moved to the garage to create more space in the pantry area. The garage has pull down steps for storage area, a remote control screen and some cabinets. The seller also added an office off of the kitchen. The office furniture in the back office can stay or will be moved. There is carpet in this room. The Primary bedroom has plantation shutters and a large walk in closet. The bath has dual sinks and a tiled step in shower. The front guest bedroom is currently being used as an office and has carpet and plantation shutters and a built in closet. The other bedroom has a closet and plantation shutters. The guest bathroom has granite and an enclosed tub/shower combo. There is a small bond left $12,346.94, Fire is $320.71, Maint $604.00, Bond pmt $1,352.84. Roof is 2025. HVAC 2020 Hot water heater 2009.
Property Location and Similar Properties
All
Similar
Features
Appliances
- Dishwasher
- Disposal
- Dryer
- Electric Water Heater
- Microwave
- Range
- Refrigerator
- Washer
Home Owners Association Fee
- 0.00
Carport Spaces
- 0.00
Close Date
- 0000-00-00
Cooling
- Central Air
Country
- US
Covered Spaces
- 0.00
Exterior Features
- Rain Gutters
Flooring
- Carpet
- Ceramic Tile
Garage Spaces
- 2.00
Heating
- Heat Pump
Insurance Expense
- 0.00
Interior Features
- Ceiling Fans(s)
- Central Vaccum
- Stone Counters
- Vaulted Ceiling(s)
Legal Description
- LOT 5 THE VILLAGES OF SUMTER UNIT NO 150 PB 10 PG 29-29B
Levels
- One
Living Area
- 2544.00
Area Major
- 32162 - Lady Lake/The Villages
Net Operating Income
- 0.00
Occupant Type
- Owner
Open Parking Spaces
- 0.00
Other Expense
- 0.00
Parcel Number
- D34K005
Parking Features
- Golf Cart Garage
Pets Allowed
- Cats OK
- Dogs OK
Property Type
- Residential
Roof
- Shingle
Sewer
- Public Sewer
Tax Year
- 2024
Township
- 18S
Utilities
- Cable Connected
- Public
View
- Water
Views
- 13
Virtual Tour Url
- https://pmvht.com/5103766.htm
Water Source
- Public
Year Built
- 2009
Zoning Code
- RES
Disclaimer: All information provided is deemed to be reliable but not guaranteed.
Listing Data ©2025 Greater Fort Lauderdale REALTORS®
Listings provided courtesy of The Hernando County Association of Realtors MLS.
Listing Data ©2025 REALTOR® Association of Citrus County
Listing Data ©2025 Royal Palm Coast Realtor® Association
The information provided by this website is for the personal, non-commercial use of consumers and may not be used for any purpose other than to identify prospective properties consumers may be interested in purchasing.Display of MLS data is usually deemed reliable but is NOT guaranteed accurate.
Datafeed Last updated on November 6, 2025 @ 12:00 am
©2006-2025 brokerIDXsites.com - https://brokerIDXsites.com
Sign Up Now for Free!X
Call Direct: Brokerage Office: Mobile: 352.585.0041
Registration Benefits:
- New Listings & Price Reduction Updates sent directly to your email
- Create Your Own Property Search saved for your return visit.
- "Like" Listings and Create a Favorites List
* NOTICE: By creating your free profile, you authorize us to send you periodic emails about new listings that match your saved searches and related real estate information.If you provide your telephone number, you are giving us permission to call you in response to this request, even if this phone number is in the State and/or National Do Not Call Registry.
Already have an account? Login to your account.

