
- Lori Ann Bugliaro P.A., REALTOR ®
- Tropic Shores Realty
- Helping My Clients Make the Right Move!
- Mobile: 352.585.0041
- Fax: 888.519.7102
- 352.585.0041
- loribugliaro.realtor@gmail.com
Contact Lori Ann Bugliaro P.A.
Schedule A Showing
Request more information
- Home
- Property Search
- Search results
- 11432 Harbourside Lane, PARRISH, FL 34219
Property Photos
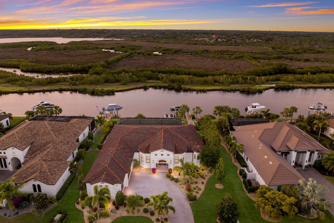

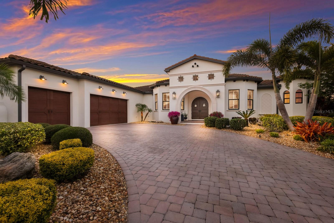
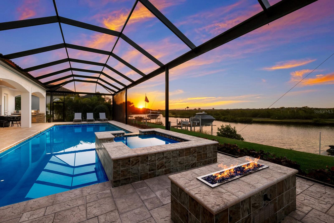
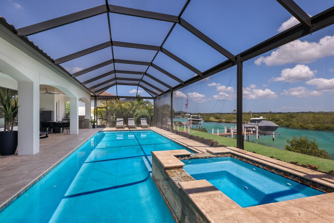
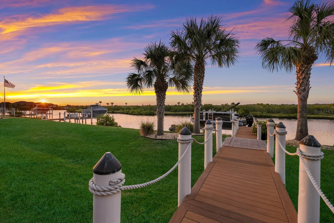
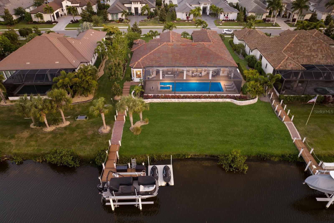
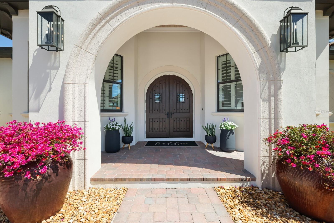
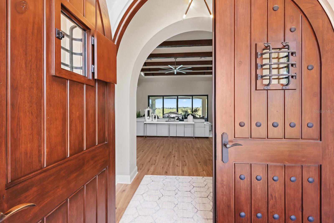
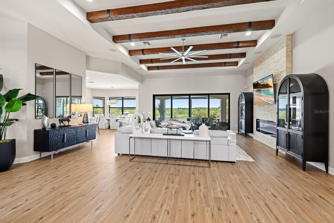
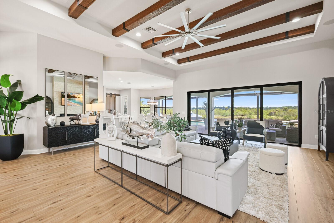
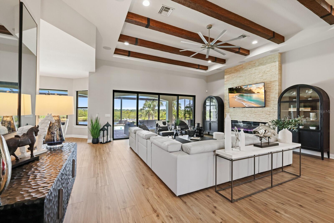
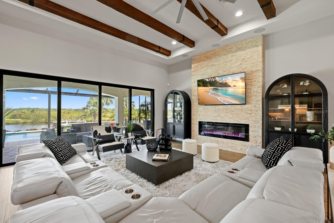

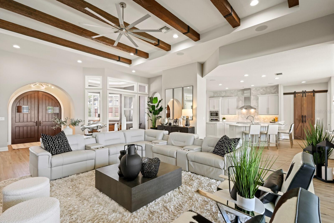
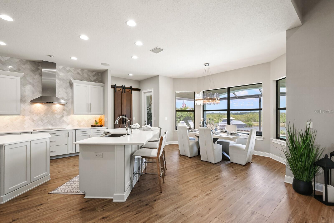
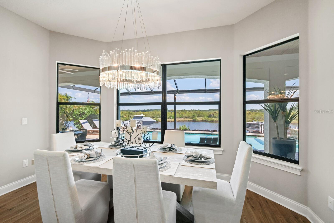
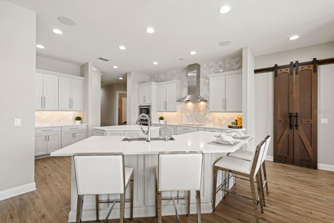
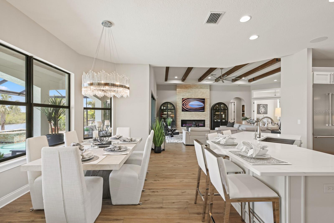
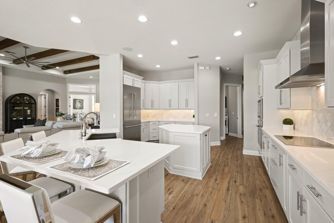
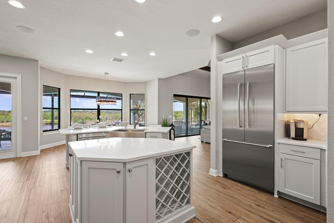
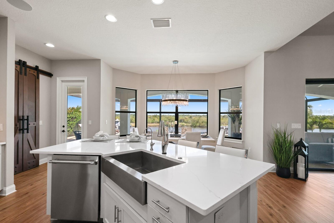
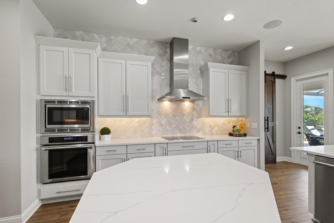

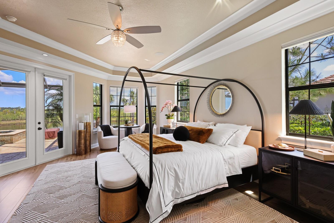
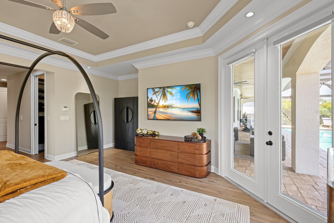
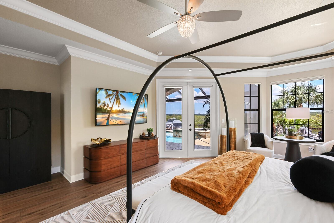
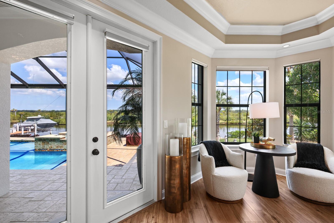
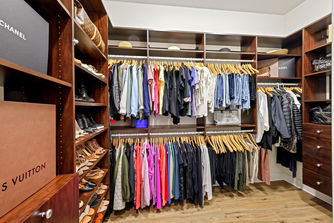
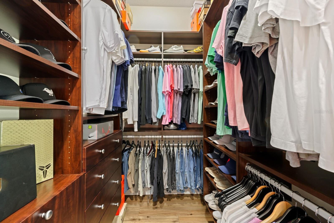
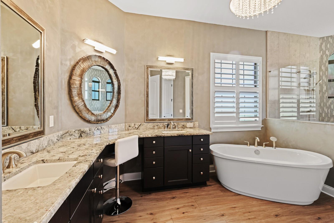
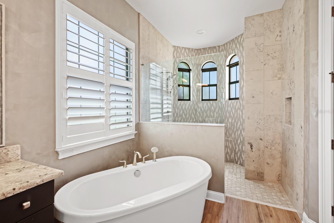
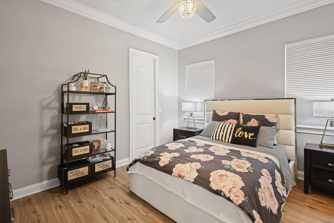
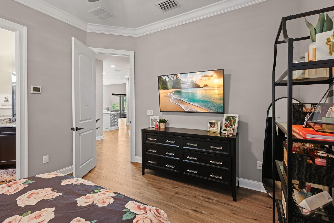
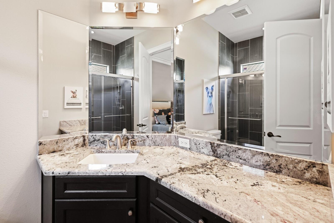

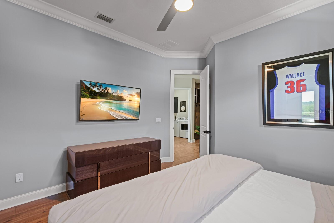
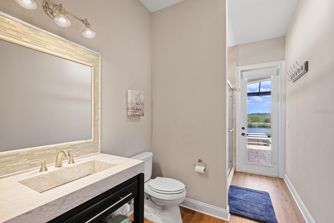

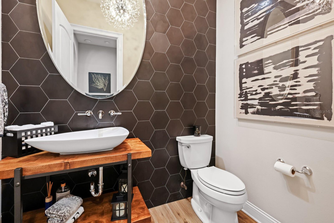
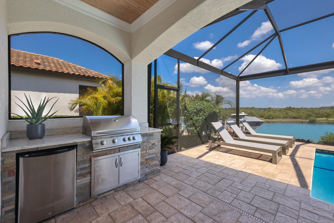
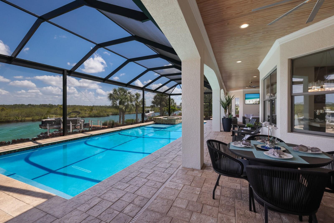
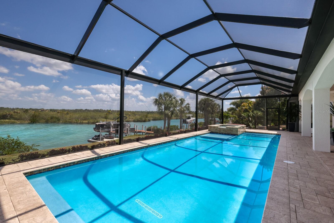
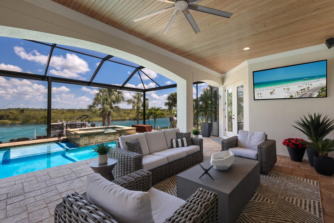
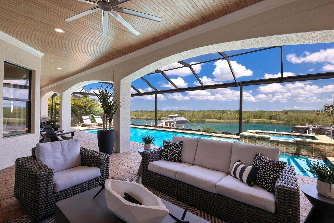
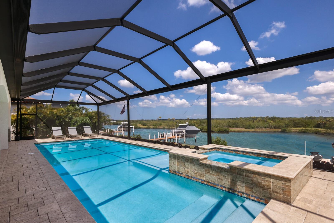
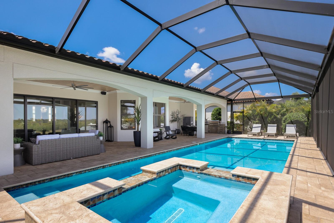

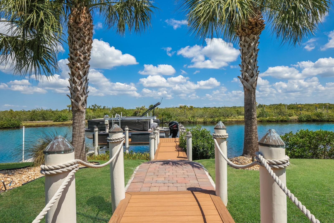
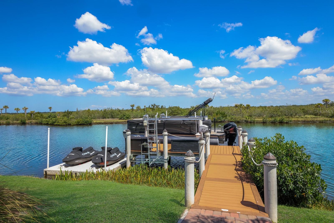
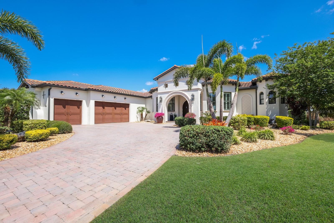
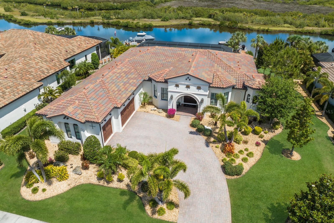

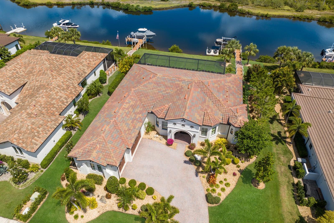
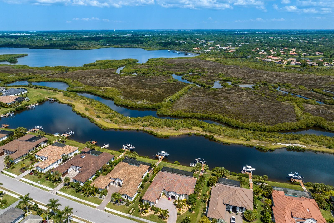
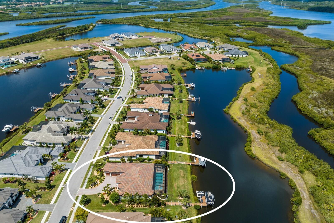
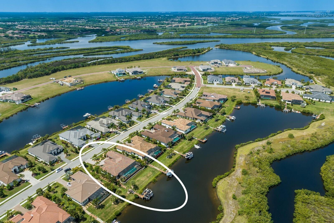
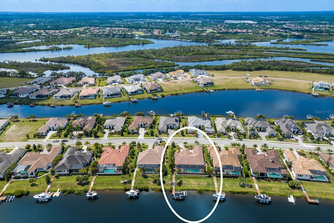
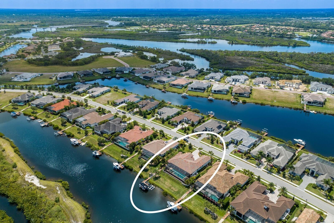
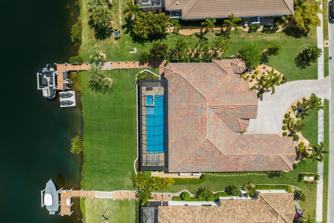
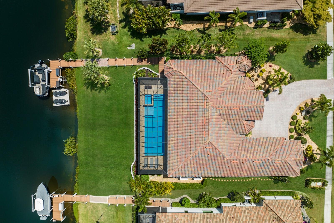
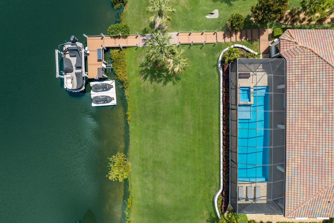
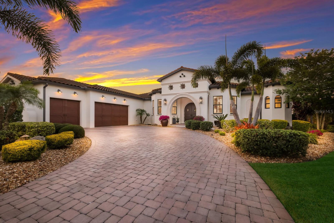
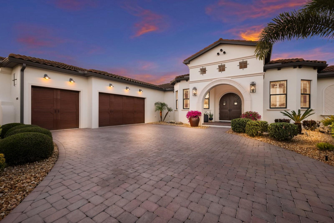
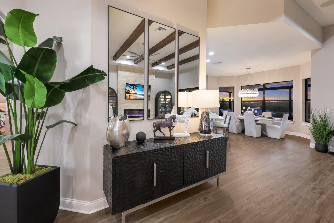
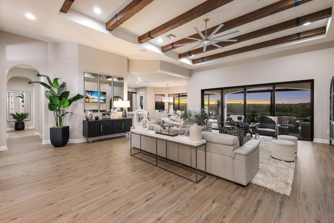
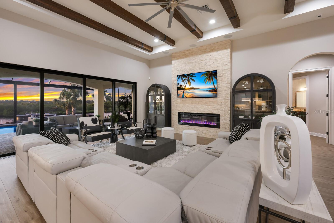


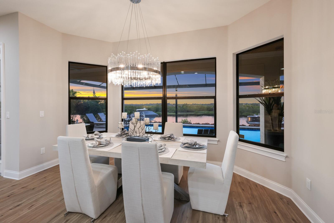
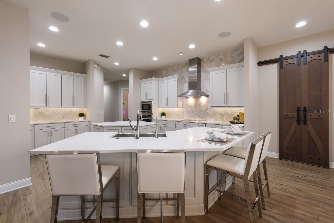
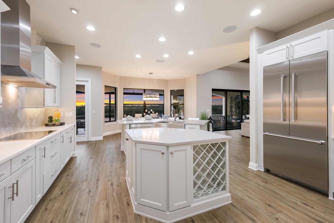
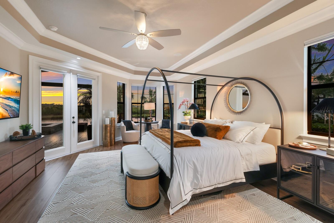
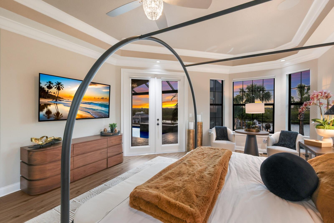

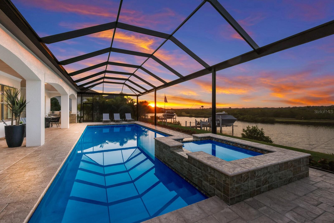
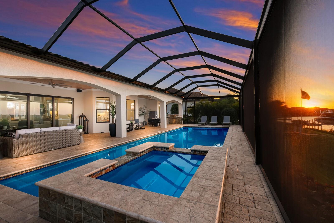
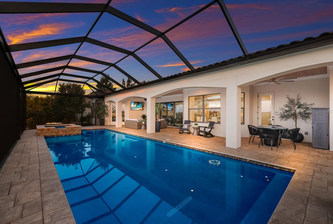
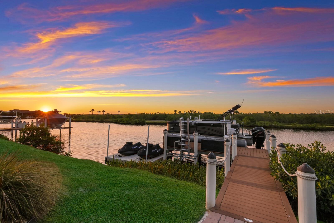
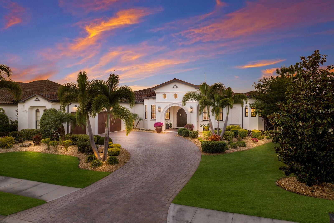
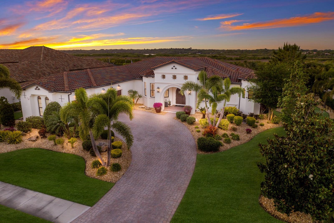
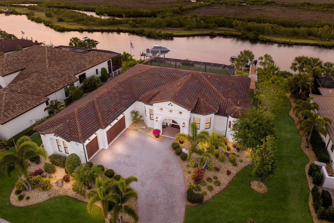
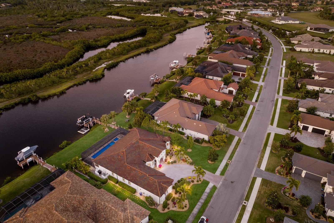
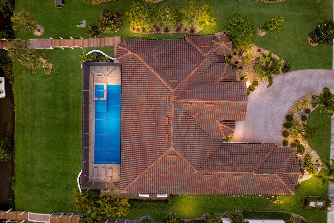
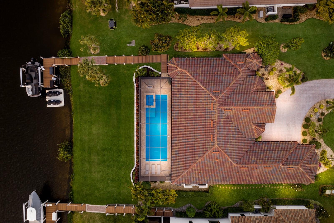
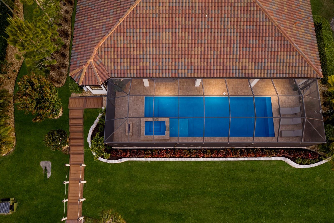
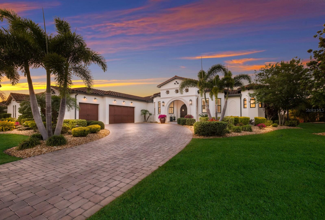
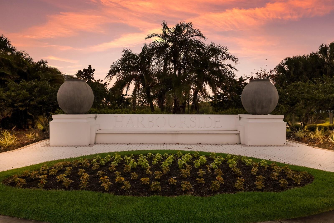
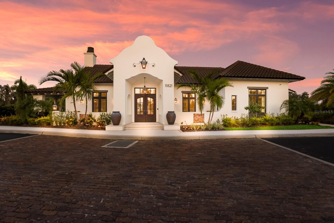
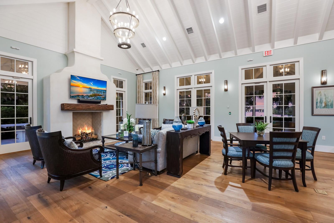
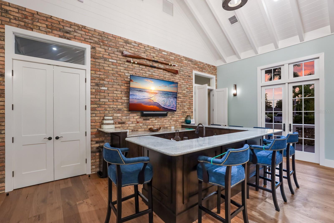
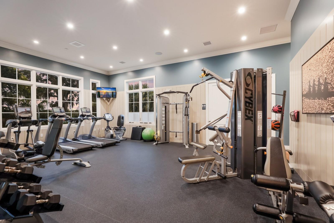
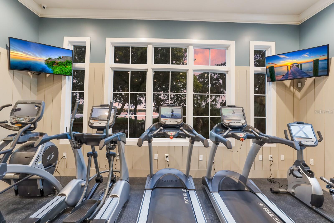
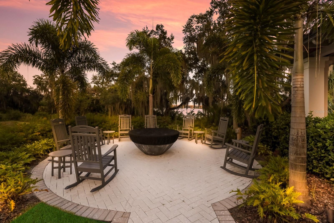
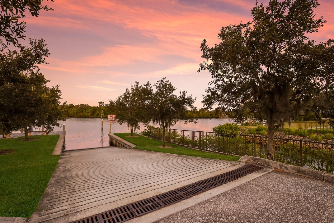
- MLS#: A4608564 ( Residential )
- Street Address: 11432 Harbourside Lane
- Viewed: 15
- Price: $2,225,000
- Price sqft: $465
- Waterfront: Yes
- Wateraccess: Yes
- Waterfront Type: Canal - Brackish
- Year Built: 2016
- Bldg sqft: 4784
- Bedrooms: 4
- Total Baths: 4
- Full Baths: 3
- 1/2 Baths: 1
- Garage / Parking Spaces: 3
- Days On Market: 241
- Additional Information
- Geolocation: 27.5255 / -82.4429
- County: MANATEE
- City: PARRISH
- Zipcode: 34219
- Elementary School: Williams Elementary
- Middle School: Buffalo Creek Middle
- High School: Parrish Community High
- Provided by: MICHAEL SAUNDERS & COMPANY
- Contact: Sandi Dietrich
- 941-907-9595

- DMCA Notice
-
DescriptionZero Storm Damage! Hurricane impact windows and doors along with a Flood Zone X (best flood zone code) construction! Discover the epitome of waterfront luxury living just 3 miles from Lakewood Ranch! This exceptional property presents a rare opportunity to embrace the boating and jet ski lifestyle while enjoying the convenience of being minutes away from the vibrant offerings of Lakewood Ranch. This is a very unique opportunity to own a boating home in a gated golfing community! Situated in the exclusive gated enclave of 'The Islands on The Manatee River,' this stunning home offers unparalleled access to the waterways. Boasting a private dock, lift, and river/canal frontage navigable to the Gulf of Mexico with direct access and no lock system, it's a boater's dream come true! Step inside to experience timeless Spanish Colonial elegance, with no detail spared in craftsmanship and design. Whitewashed stucco exterior, freshly painted plaster interior accent walls, wood beamed ceilings, and dramatic fire features exude sophistication and charm. The grand foyer sets the stage for the impressive interior, leading into a breathtaking Great Room with expansive vistas through the hurricane impact windows and doors. A newly renovated gourmet kitchen featuring Thermador appliances, wood cabinetry, and updated quartz surfaces promises culinary delight. In addition, new interior lighting/fans, new flooring throughout, updated bathroom, new landscaping, converted dining room to office, and den to a 4th bedroom are some of the updates that were added in 2023. Entertainment awaits outdoors in the entertainer's paradise, complete with a new panoramic pool cage, an oversized heated saltwater pool, spa, gas fire pit, lounge area with TV, and a fully equipped summer kitchen. Step onto the private Trex dock, equipped with a 10,000 lb boat lift, offering serene views of protected mangroves and abundant wildlife with no other homes in the distance on this coveted side of the street. Residents of this esteemed community enjoy inclusive amenities such as guard gated entry, no CDD fees, access to the River Lodge, fitness center, putting green, clubhouse, and social events. Optional investment for Golf and Country Club access adds to the allure of this unparalleled lifestyle opportunity. Don't miss your chance to own this vision of elegance, craftsmanship, and waterfront bliss in one of Florida's most coveted locations!
Property Location and Similar Properties
All
Similar
Features
Waterfront Description
- Canal - Brackish
Appliances
- Built-In Oven
- Convection Oven
- Cooktop
- Dishwasher
- Disposal
- Dryer
- Electric Water Heater
- Exhaust Fan
- Microwave
- Refrigerator
- Washer
- Water Filtration System
- Whole House R.O. System
Association Amenities
- Clubhouse
- Fence Restrictions
- Fitness Center
- Gated
- Golf Course
- Pool
- Recreation Facilities
- Security
- Tennis Court(s)
- Vehicle Restrictions
Home Owners Association Fee
- 7226.00
Home Owners Association Fee Includes
- Guard - 24 Hour
- Common Area Taxes
- Escrow Reserves Fund
- Fidelity Bond
- Management
- Private Road
- Security
Association Name
- RealManage - Sub Association/Parker Duerson
Association Phone
- 941-927-6464
Carport Spaces
- 0.00
Close Date
- 0000-00-00
Cooling
- Central Air
Country
- US
Covered Spaces
- 0.00
Exterior Features
- Irrigation System
- Lighting
- Outdoor Kitchen
- Private Mailbox
- Rain Gutters
- Sidewalk
- Sliding Doors
Flooring
- Travertine
Garage Spaces
- 3.00
Heating
- Central
- Electric
High School
- Parrish Community High
Interior Features
- Built-in Features
- Ceiling Fans(s)
- Central Vaccum
- Crown Molding
- Eat-in Kitchen
- High Ceilings
- Living Room/Dining Room Combo
- Primary Bedroom Main Floor
- Solid Surface Counters
- Solid Wood Cabinets
- Split Bedroom
- Stone Counters
- Thermostat Attic Fan
- Tray Ceiling(s)
- Walk-In Closet(s)
- Window Treatments
Legal Description
- LOT 147 RIVER WILDERNESS PH III SP H-1 PI#5459.1545/9
Levels
- One
Living Area
- 3355.00
Lot Features
- Cul-De-Sac
- Landscaped
- Sidewalk
- Private
Middle School
- Buffalo Creek Middle
Area Major
- 34219 - Parrish
Net Operating Income
- 0.00
Occupant Type
- Owner
Parcel Number
- 545915459
Parking Features
- Driveway
- Garage Door Opener
- Garage Faces Side
Pets Allowed
- Yes
Pool Features
- Gunite
- Heated
- In Ground
- Lighting
- Outside Bath Access
- Salt Water
- Screen Enclosure
Possession
- Close of Escrow
Property Type
- Residential
Roof
- Tile
School Elementary
- Williams Elementary
Sewer
- Public Sewer
Tax Year
- 2023
Township
- 34
Utilities
- BB/HS Internet Available
- Electricity Connected
- Fire Hydrant
- Phone Available
- Propane
- Sewer Connected
- Underground Utilities
- Water Connected
View
- Water
Views
- 15
Virtual Tour Url
- https://www.propertypanorama.com/instaview/stellar/A4608564
Water Source
- Public
Year Built
- 2016
Zoning Code
- PDR/CH
Listing Data ©2024 Greater Fort Lauderdale REALTORS®
Listings provided courtesy of The Hernando County Association of Realtors MLS.
Listing Data ©2024 REALTOR® Association of Citrus County
Listing Data ©2024 Royal Palm Coast Realtor® Association
The information provided by this website is for the personal, non-commercial use of consumers and may not be used for any purpose other than to identify prospective properties consumers may be interested in purchasing.Display of MLS data is usually deemed reliable but is NOT guaranteed accurate.
Datafeed Last updated on December 27, 2024 @ 12:00 am
©2006-2024 brokerIDXsites.com - https://brokerIDXsites.com

