
- Lori Ann Bugliaro P.A., REALTOR ®
- Tropic Shores Realty
- Helping My Clients Make the Right Move!
- Mobile: 352.585.0041
- Fax: 888.519.7102
- 352.585.0041
- loribugliaro.realtor@gmail.com
Contact Lori Ann Bugliaro P.A.
Schedule A Showing
Request more information
- Home
- Property Search
- Search results
- 6755 Keentown Road, DUETTE, FL 34219
Property Photos
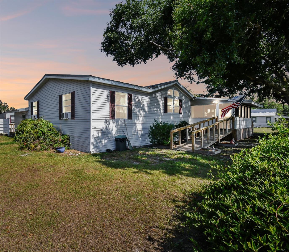

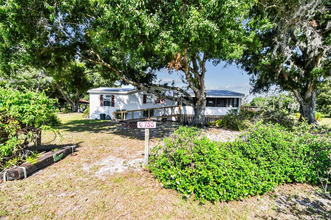

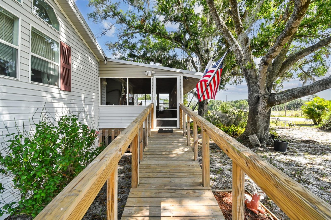
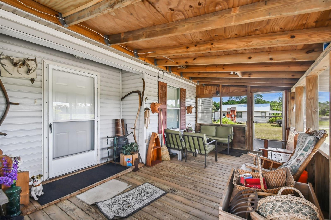
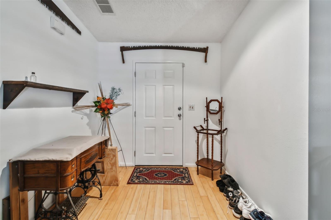
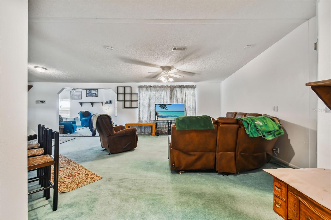
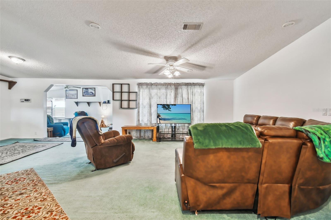
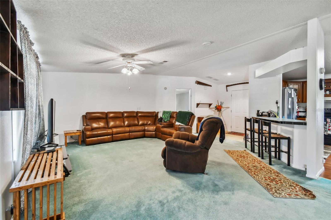
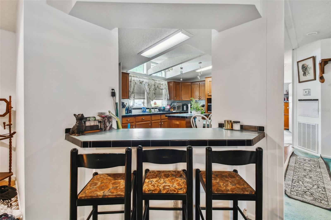
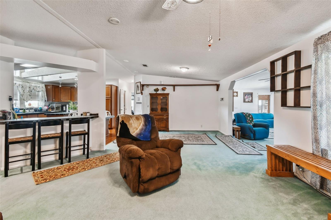
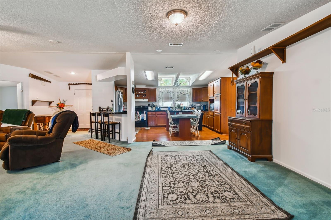
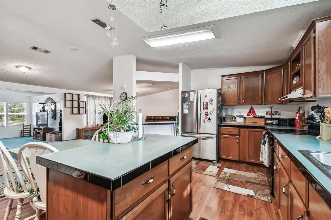
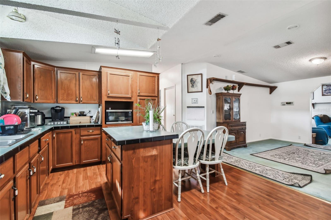
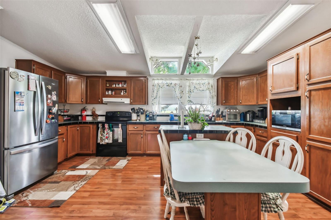
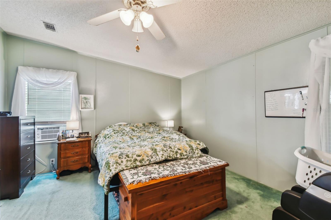
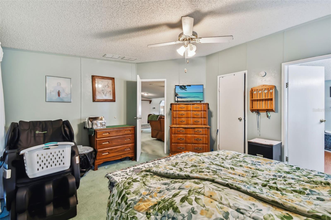
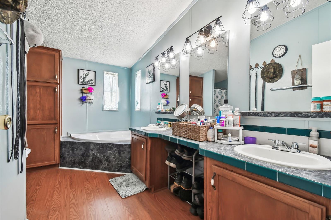
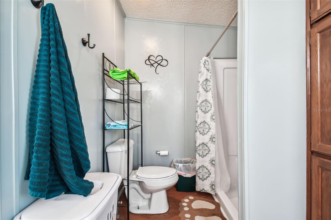
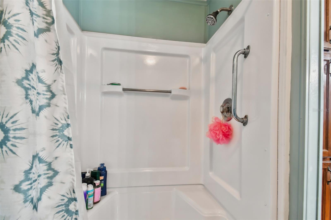
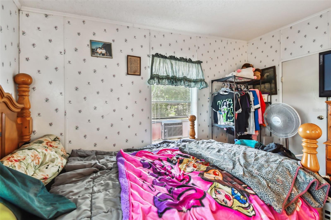
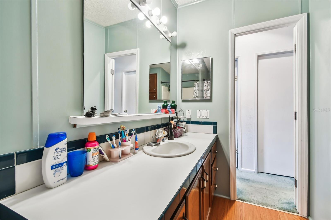
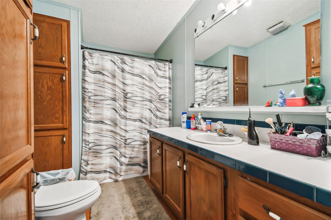
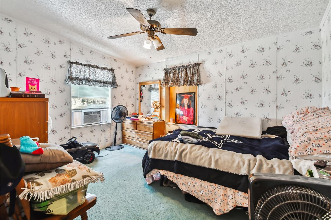
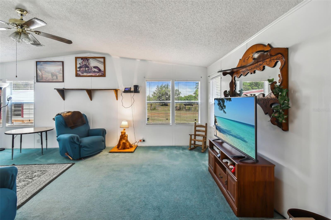
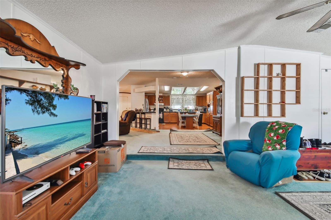
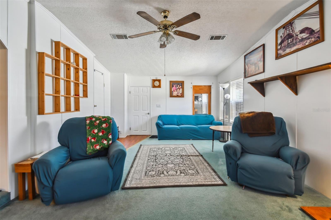
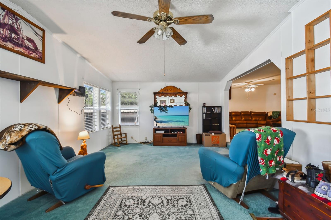
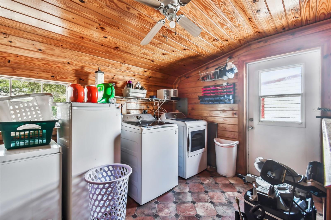
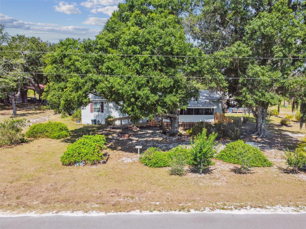
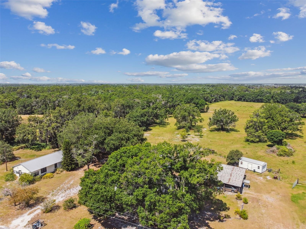
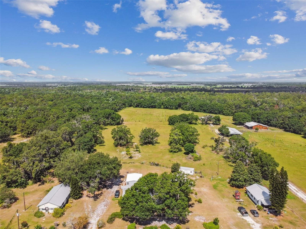
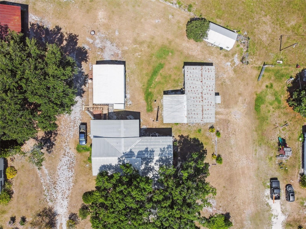
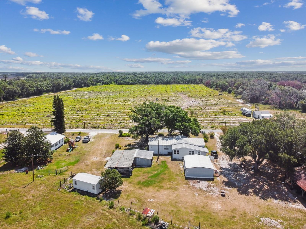
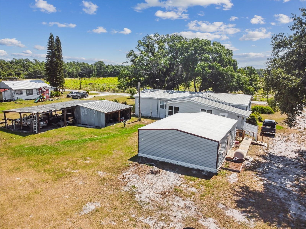
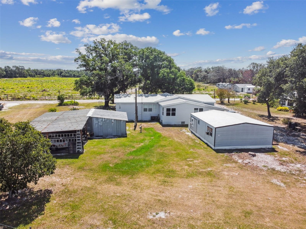
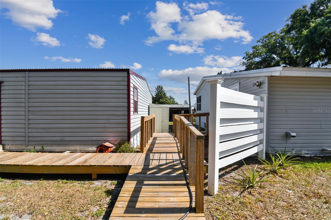
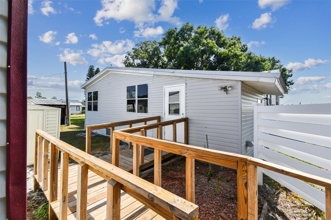
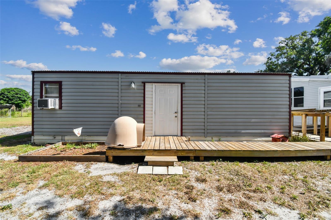
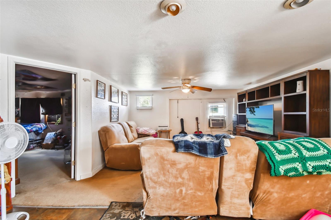
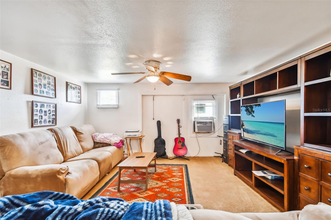
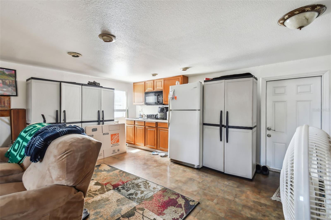
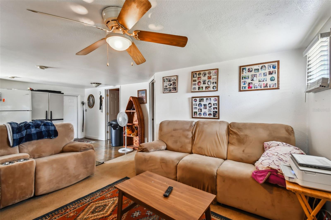


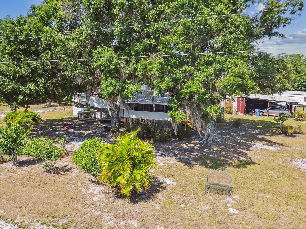
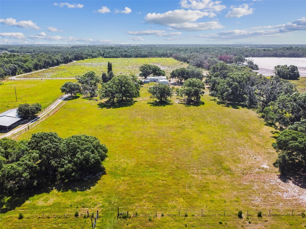
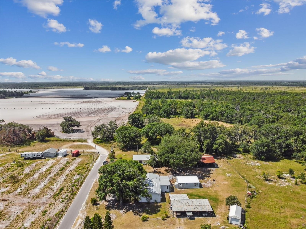
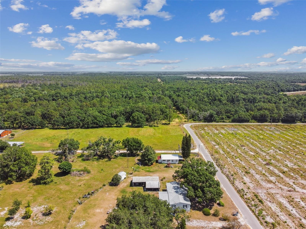
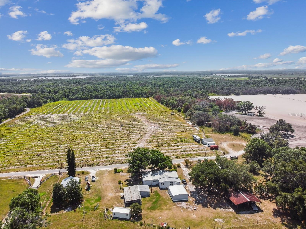
- MLS#: A4612114 ( Residential )
- Street Address: 6755 Keentown Road
- Viewed: 62
- Price: $450,000
- Price sqft: $215
- Waterfront: No
- Year Built: 1995
- Bldg sqft: 2096
- Bedrooms: 3
- Total Baths: 2
- Full Baths: 2
- Days On Market: 359
- Additional Information
- Geolocation: 27.5713 / -82.1395
- County: MANATEE
- City: DUETTE
- Zipcode: 34219
- Elementary School: Gene Witt Elementary
- Middle School: Buffalo Creek Middle
- High School: Parrish Community High
- Provided by: MATTHEW GUTHRIE AND ASSOCIATES REALTY LLC
- Contact: Patricia Keen Freed
- 941-737-1500

- DMCA Notice
-
DescriptionIf youre looking to escape the hustle and bustle of city life, this serene country property might be just what you need. Nestled on just over 4 acres, the main home offers a spacious split floor plan featuring 3 bedrooms, 2 bathrooms, a living room, dining room, family room, laundry room, and large eat in kitchen. Enjoy your mornings on the screened, covered front porch or take advantage of the large storage shed and pole barn for your projects and storage needs. Additionally, the property includes a secondary building with 2 more bedrooms, a kitchenette, and a living room, perfect for guests or extended family. With No CDD fees, No HOA fees, and no Deed Restrictions only minimal unincorporated county rules. Conveniently located just outside of Parrish, youre about 20 minutes from Hwy 301 and a little over 30 minutes to I 75. Dont miss out on this unique opportunity Call Today to schedule your Private Showing!
Property Location and Similar Properties
All
Similar
Features
Appliances
- Electric Water Heater
- Microwave
- Range
- Refrigerator
Home Owners Association Fee
- 0.00
Carport Spaces
- 0.00
Close Date
- 0000-00-00
Cooling
- Central Air
Country
- US
Covered Spaces
- 0.00
Exterior Features
- Other
- Storage
Flooring
- Carpet
- Laminate
Furnished
- Unfurnished
Garage Spaces
- 0.00
Heating
- Central
High School
- Parrish Community High
Insurance Expense
- 0.00
Interior Features
- Ceiling Fans(s)
- Eat-in Kitchen
- Open Floorplan
- Split Bedroom
- Walk-In Closet(s)
Legal Description
- THE N 132 FT OF THE S 264 FT OF THE FOLLOWING: THE S 1/2 OF THE NE 1/4 OF THE NE 1/4 OF SEC 31
- LESS THOSE TWO PARCELS OF PROPERTY PRESENTLY OWNED BY SILAS O KEEN AND BETTY L GLASSBURN (1575/7889). TOGETHER WITH: THE N1/2 OF THE FOLLOWING DESC PROPER TY; BEG AT THE SE COR OF THE NE1/4 OF THE NE1/4 OF SEC 31; RUN TH N 264 FT; TH W 210 FT; TH S 264 FT; THE E210
Levels
- One
Living Area
- 2096.00
Lot Features
- Pasture
Middle School
- Buffalo Creek Middle
Area Major
- 34219 - Parrish
Net Operating Income
- 0.00
Occupant Type
- Owner
Open Parking Spaces
- 0.00
Other Expense
- 0.00
Other Structures
- Barn(s)
- Other
- Shed(s)
Parcel Number
- 31502059
Pets Allowed
- Yes
Possession
- Close of Escrow
Property Type
- Residential
Roof
- Metal
School Elementary
- Gene Witt Elementary
Sewer
- Septic Tank
Tax Year
- 2023
Township
- 33
Utilities
- Electricity Connected
- Phone Available
Views
- 62
Virtual Tour Url
- https://www.propertypanorama.com/instaview/stellar/A4612114
Water Source
- Well
Year Built
- 1995
Disclaimer: All information provided is deemed to be reliable but not guaranteed.
Listing Data ©2025 Greater Fort Lauderdale REALTORS®
Listings provided courtesy of The Hernando County Association of Realtors MLS.
Listing Data ©2025 REALTOR® Association of Citrus County
Listing Data ©2025 Royal Palm Coast Realtor® Association
The information provided by this website is for the personal, non-commercial use of consumers and may not be used for any purpose other than to identify prospective properties consumers may be interested in purchasing.Display of MLS data is usually deemed reliable but is NOT guaranteed accurate.
Datafeed Last updated on May 23, 2025 @ 12:00 am
©2006-2025 brokerIDXsites.com - https://brokerIDXsites.com
Sign Up Now for Free!X
Call Direct: Brokerage Office: Mobile: 352.585.0041
Registration Benefits:
- New Listings & Price Reduction Updates sent directly to your email
- Create Your Own Property Search saved for your return visit.
- "Like" Listings and Create a Favorites List
* NOTICE: By creating your free profile, you authorize us to send you periodic emails about new listings that match your saved searches and related real estate information.If you provide your telephone number, you are giving us permission to call you in response to this request, even if this phone number is in the State and/or National Do Not Call Registry.
Already have an account? Login to your account.

