
- Lori Ann Bugliaro P.A., REALTOR ®
- Tropic Shores Realty
- Helping My Clients Make the Right Move!
- Mobile: 352.585.0041
- Fax: 888.519.7102
- 352.585.0041
- loribugliaro.realtor@gmail.com
Contact Lori Ann Bugliaro P.A.
Schedule A Showing
Request more information
- Home
- Property Search
- Search results
- 7336 Haddington Cove, BRADENTON, FL 34202
Property Photos
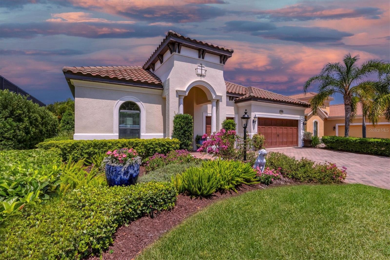

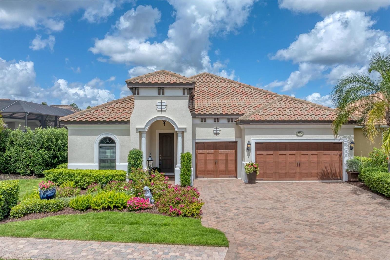
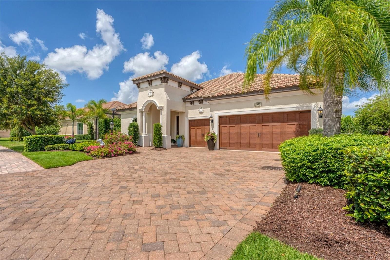



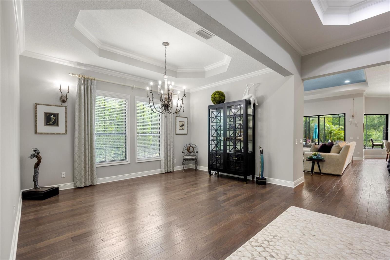
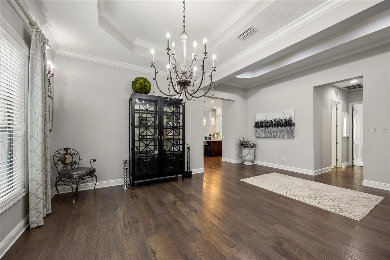





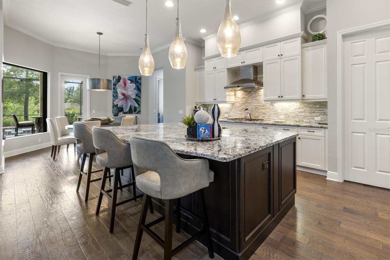
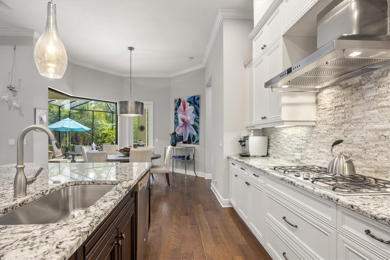
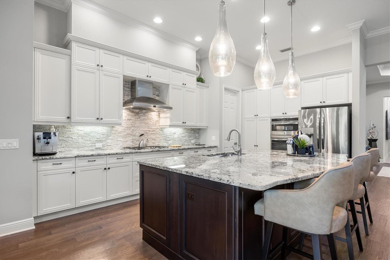
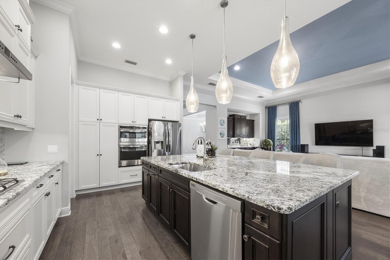

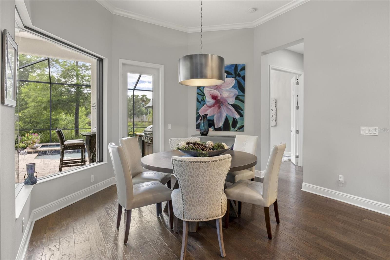

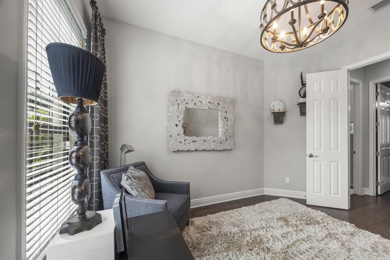

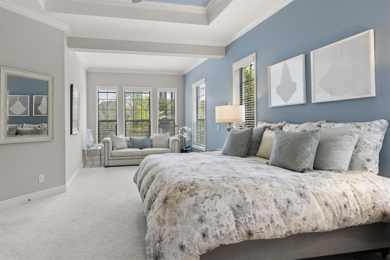





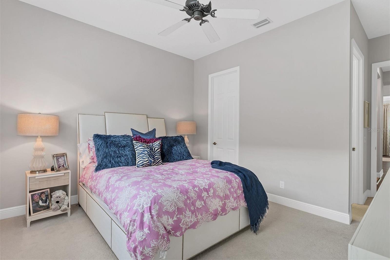
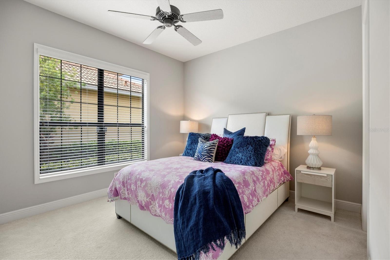

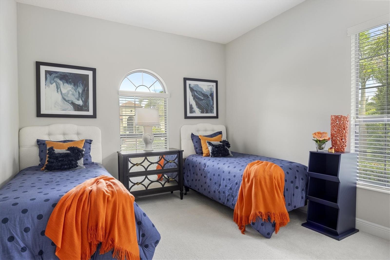
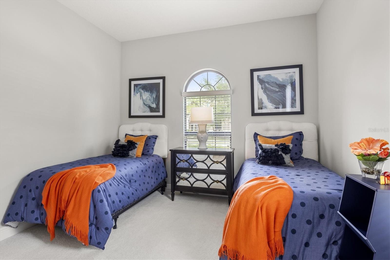



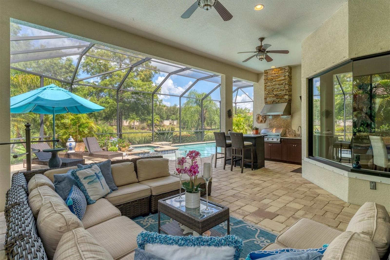
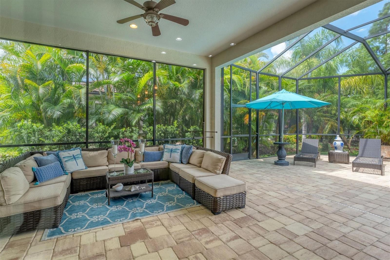
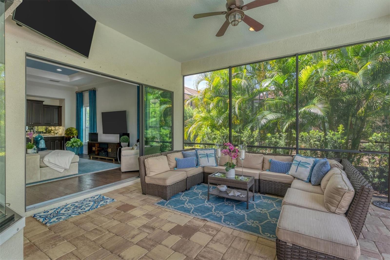
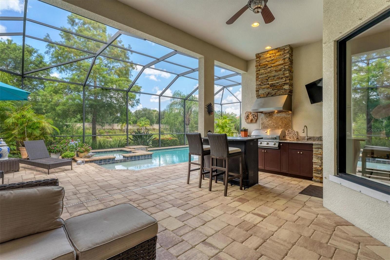



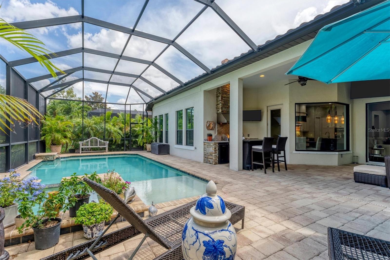

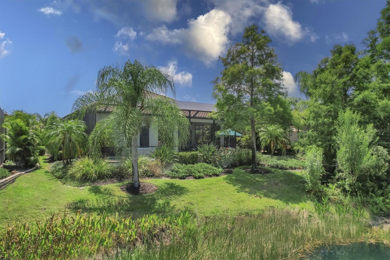
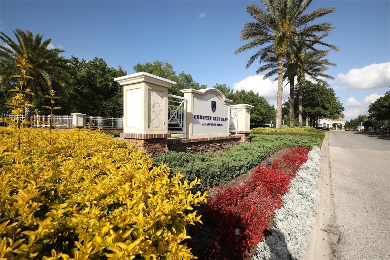
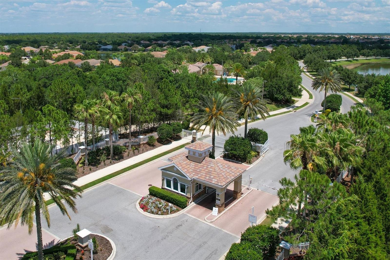
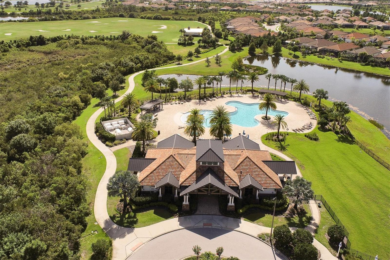
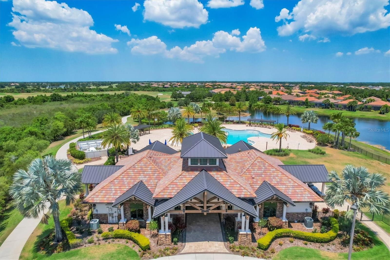
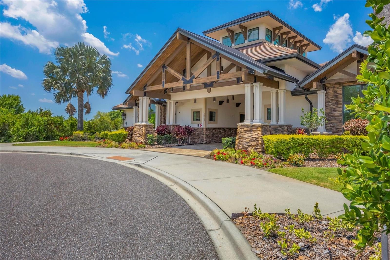
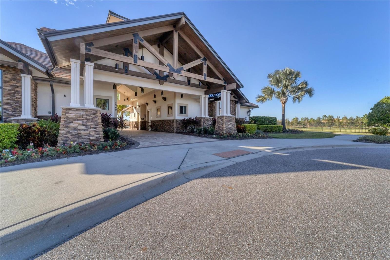

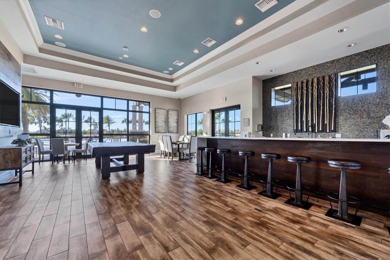
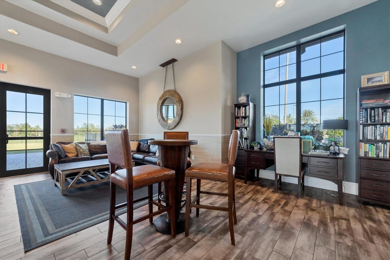

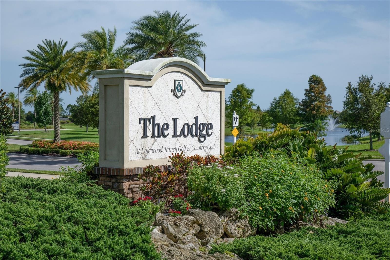


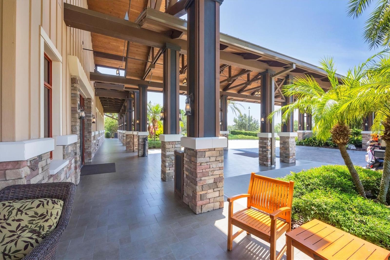

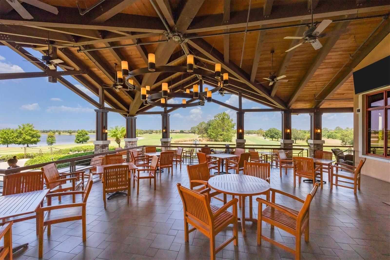

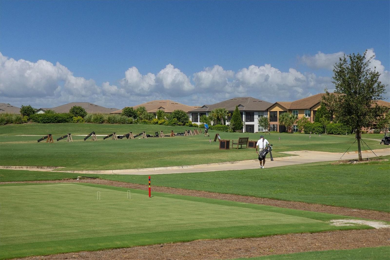
- MLS#: A4612563 ( Residential )
- Street Address: 7336 Haddington Cove
- Viewed: 7
- Price: $1,350,000
- Price sqft: $323
- Waterfront: Yes
- Wateraccess: Yes
- Waterfront Type: Pond
- Year Built: 2016
- Bldg sqft: 4182
- Bedrooms: 3
- Total Baths: 4
- Full Baths: 3
- 1/2 Baths: 1
- Garage / Parking Spaces: 3
- Days On Market: 193
- Additional Information
- Geolocation: 27.4082 / -82.3985
- County: MANATEE
- City: BRADENTON
- Zipcode: 34202
- Subdivision: Country Club East At Lakewd Rn
- Provided by: COLDWELL BANKER REALTY
- Contact: Andree Huffine, PA
- 941-366-8070

- DMCA Notice
-
DescriptionBuilt by Neal Signature Homes, this residence is ideally located within the gated Country Club East Community in Lakewood Ranch. Designed for the best of Florida living, the home features 12 ft coffered ceilings, engineered hardwood floors and an open floor plan ideal for gathering and entertaining. The open Kitchen and Family Room combo is the heart of the home, featuring an extended granite island, stainless steel appliances, custom cabinetry, walk in pantry, Breakfast / Dining nook and dry bar with wine cooler. The Great Room and Breakfast Nook overlook the tropical pool area, where you'll find a large, covered patio area, gas heated saltwater pool and spa, and a built in summer kitchen. The luxurious Owners Suite has two extra large walk in closets, a charming sitting area with pool and greenbelt views, and a large Owners bath with walk in shower. The Den/Office is positioned for privacy, and features views of the pool and landscaped area as well. Both Guest Bedrooms feature walk in closets and en suite baths. A large Laundry Room with an abundance of storage, a convenient garage entry drop zone and spacious 3 car garage provide the finishing touches. Outside, the treed lot provides privacy and a tropical feel. Amenities rich Country Club East is a resort style gated community that includes three resort pools, meeting rooms and a fitness center for use at your pleasure. The vibrant Lakewood Ranch lifestyle provides an abundance of shopping, dining, golf, tennis and community events at your fingertips. Residents also have the option to join the Lakewood Ranch Golf and Country Club, with one of its 2 clubhouses located within the gates of Country Club East. Some furniture is available under a separate agreement. This home was high and dry and sustained no damage in the recent storms.
Property Location and Similar Properties
All
Similar
Features
Waterfront Description
- Pond
Appliances
- Built-In Oven
- Cooktop
- Dishwasher
- Dryer
- Gas Water Heater
- Microwave
- Range Hood
- Refrigerator
- Washer
- Wine Refrigerator
Association Amenities
- Clubhouse
- Fitness Center
- Gated
- Golf Course
- Maintenance
- Recreation Facilities
- Tennis Court(s)
Home Owners Association Fee
- 570.25
Home Owners Association Fee Includes
- Maintenance Grounds
Association Name
- Megan Heins - Castle Group
Association Phone
- 941-251-5326
Builder Model
- Anzio
Builder Name
- Neal Signature Homes
Carport Spaces
- 0.00
Close Date
- 0000-00-00
Cooling
- Central Air
Country
- US
Covered Spaces
- 0.00
Exterior Features
- Outdoor Kitchen
- Sidewalk
- Sliding Doors
Flooring
- Hardwood
Garage Spaces
- 3.00
Heating
- Heat Pump
Interior Features
- Built-in Features
- Ceiling Fans(s)
- Coffered Ceiling(s)
- Eat-in Kitchen
- High Ceilings
- Kitchen/Family Room Combo
- Open Floorplan
- Window Treatments
Legal Description
- LOT 12 COUNTRY CLUB EAST AT LWR SP RR AKA HADDINGTON PI#5865.5060/9
Levels
- One
Living Area
- 3083.00
Area Major
- 34202 - Bradenton/Lakewood Ranch/Lakewood Rch
Net Operating Income
- 0.00
Occupant Type
- Owner
Parcel Number
- 586550609
Pets Allowed
- Yes
Pool Features
- Heated
- Salt Water
Property Type
- Residential
Roof
- Tile
Sewer
- Public Sewer
Tax Year
- 2023
Township
- 35S
Utilities
- BB/HS Internet Available
- Natural Gas Connected
- Public
View
- Trees/Woods
- Water
Virtual Tour Url
- https://cmsphotography.hd.pics/7336-Haddington-Cove-2/idx
Water Source
- Public
Year Built
- 2016
Zoning Code
- PDMU
Listing Data ©2025 Greater Fort Lauderdale REALTORS®
Listings provided courtesy of The Hernando County Association of Realtors MLS.
Listing Data ©2025 REALTOR® Association of Citrus County
Listing Data ©2025 Royal Palm Coast Realtor® Association
The information provided by this website is for the personal, non-commercial use of consumers and may not be used for any purpose other than to identify prospective properties consumers may be interested in purchasing.Display of MLS data is usually deemed reliable but is NOT guaranteed accurate.
Datafeed Last updated on January 4, 2025 @ 12:00 am
©2006-2025 brokerIDXsites.com - https://brokerIDXsites.com

