
- Lori Ann Bugliaro P.A., REALTOR ®
- Tropic Shores Realty
- Helping My Clients Make the Right Move!
- Mobile: 352.585.0041
- Fax: 888.519.7102
- 352.585.0041
- loribugliaro.realtor@gmail.com
Contact Lori Ann Bugliaro P.A.
Schedule A Showing
Request more information
- Home
- Property Search
- Search results
- 5311 Coral Reef Way, BRADENTON, FL 34211
Property Photos
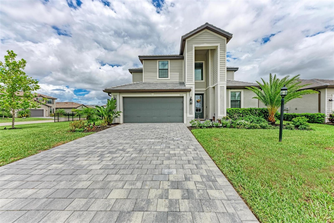

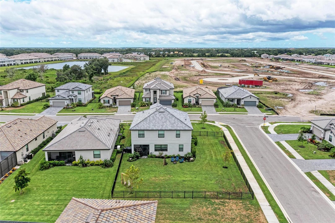
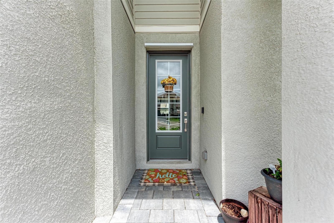
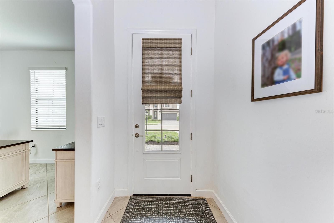
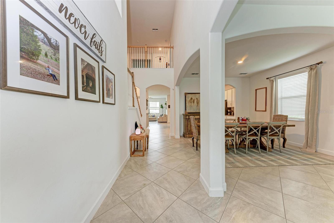
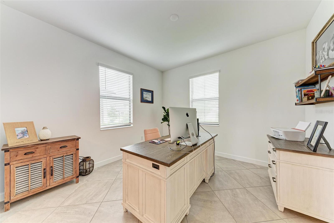
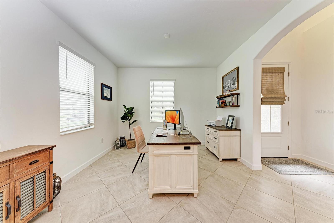
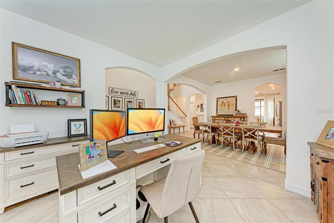
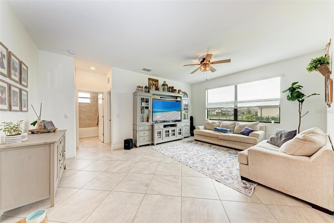
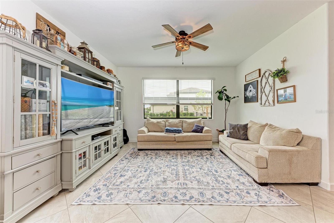
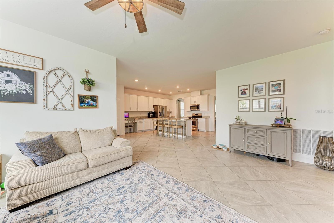
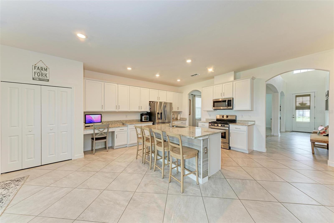
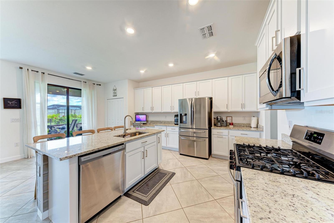
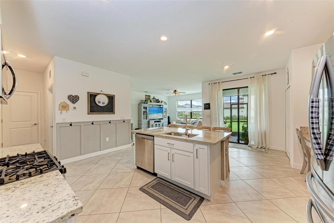
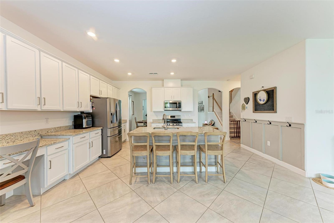
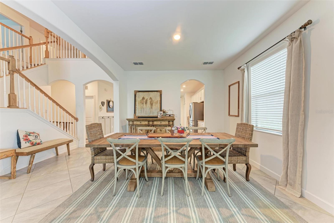
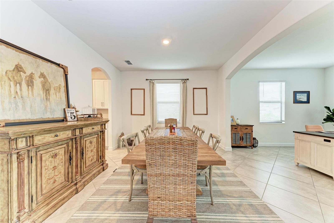
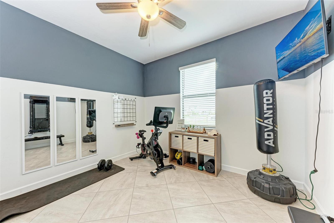
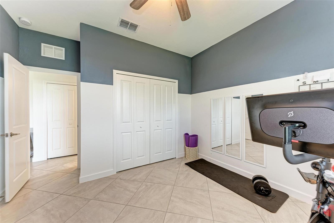
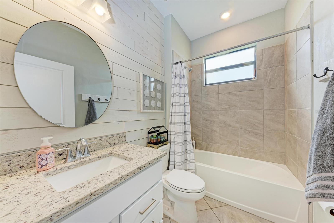
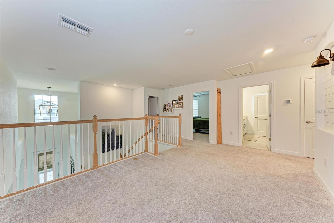
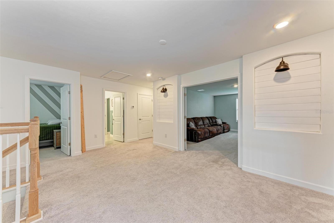
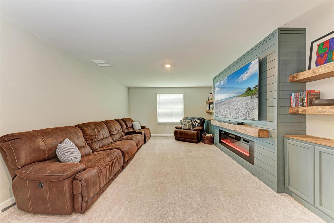
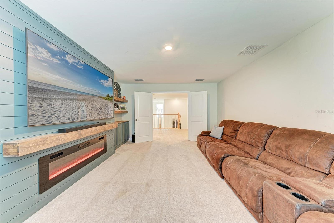
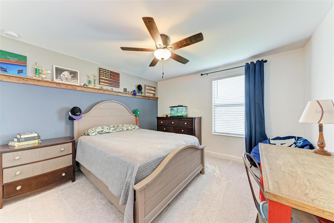
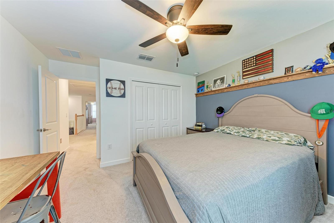
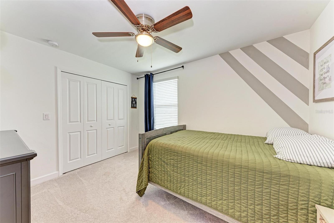
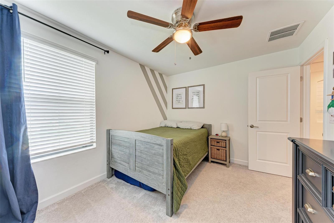
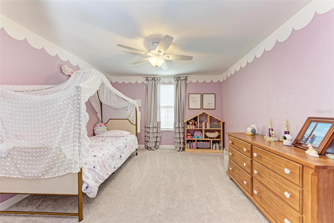
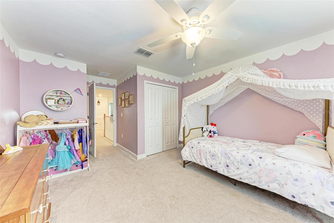
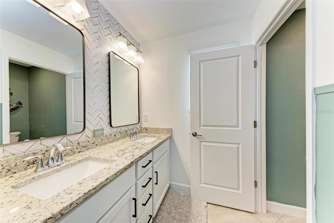
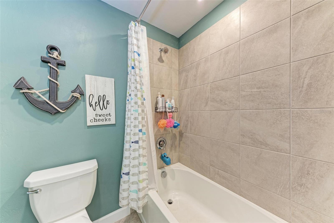
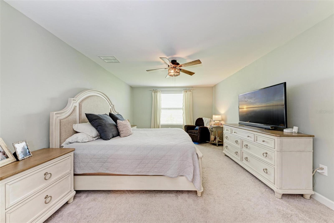
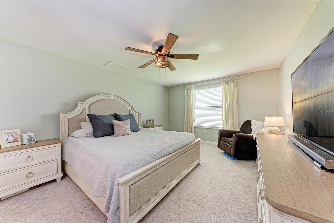
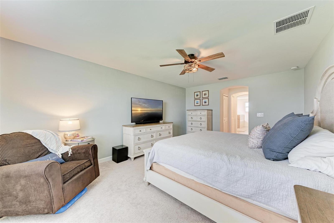
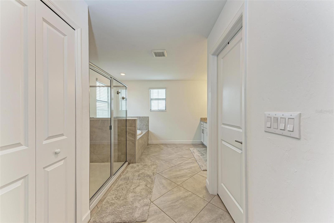
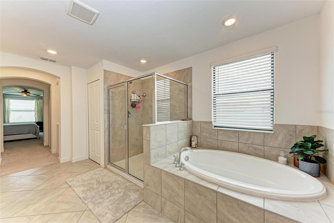
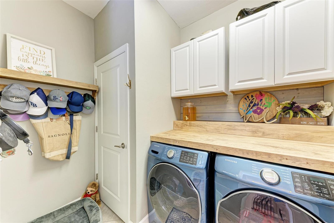
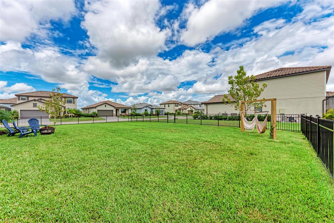
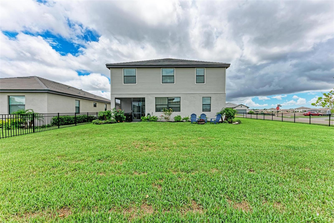
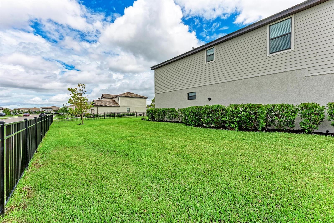
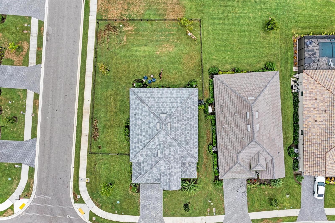
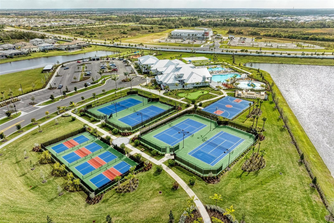
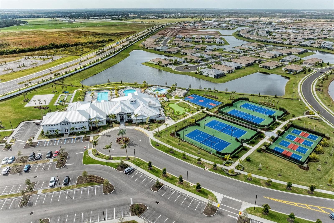
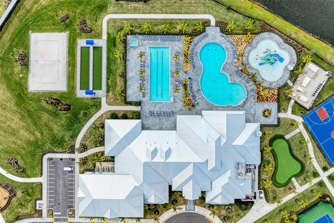
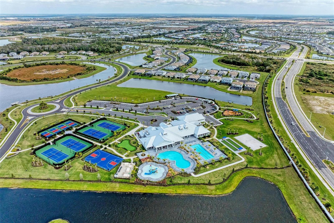
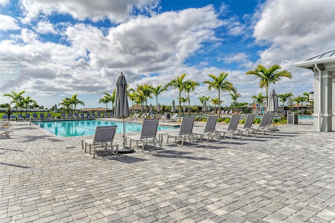
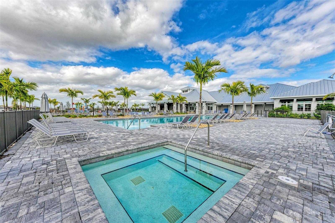
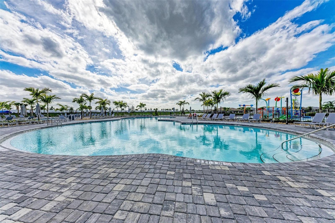
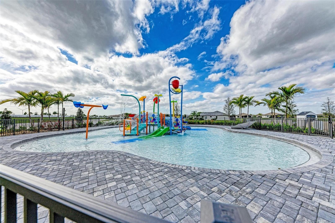
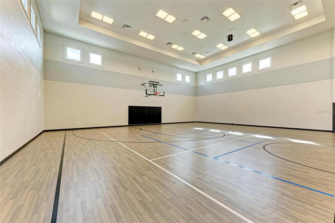
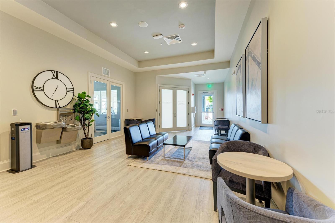
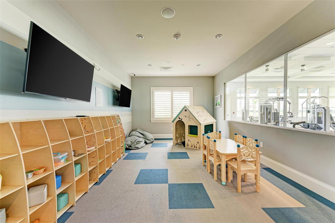
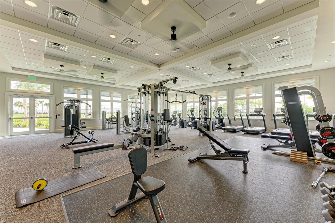
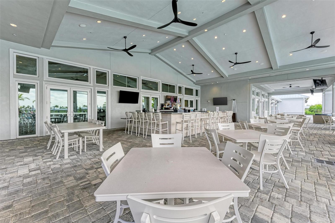
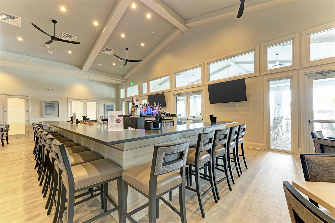
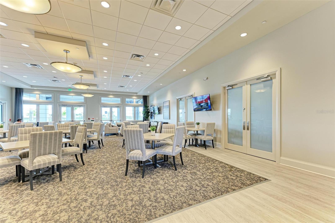
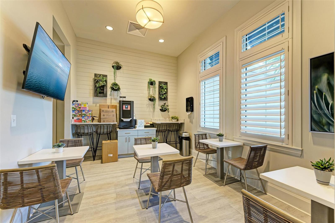
- MLS#: A4613927 ( Residential )
- Street Address: 5311 Coral Reef Way
- Viewed: 5
- Price: $699,500
- Price sqft: $169
- Waterfront: No
- Year Built: 2022
- Bldg sqft: 4142
- Bedrooms: 5
- Total Baths: 3
- Full Baths: 3
- Garage / Parking Spaces: 3
- Days On Market: 198
- Additional Information
- Geolocation: 27.445 / -82.3854
- County: MANATEE
- City: BRADENTON
- Zipcode: 34211
- Subdivision: Lorraine Lakes Ph Iia
- Elementary School: McNeal Elementary
- Middle School: Nolan Middle
- High School: Lakewood Ranch High
- Provided by: COLDWELL BANKER REALTY
- Contact: Rhiannon Hutchinson
- 941-739-6777

- DMCA Notice
-
DescriptionDon't miss out on this better than new construction Monte Carlo in Lorraine Lakes. Located in this resort style community which includes a gorgeous and recently completed amenity center featuring a splash pad, multiple pools, tennis & pickleball courts, sand volleyball, a full restaurant & bar inside and out, a gymnasium, arcade and fitness center/gym! All of this just minutes from Lakewood Ranch Main Street, Waterside, UTC and 30 minute drive to our beautiful gulf beaches! HOA fee includes cable, internet, lawn maintenance/watering, and 24 hour guard gate! This 5 bedroom 3 bathroom home is situated on an oversized, fenced corner lot with a partial lake view. The home offers plenty of outdoor space for all your needs and there is also more than enough room to add a pool! The interior features gas appliances, 42 inch cabinets, and the upstairs bonus room features custom built cabinetry where you can enjoy cozy evenings by the electric fireplace, perfectly complemented by the included 85 inch Samsung TV, creating an ideal setting for relaxation and entertainment. Installed Feb 2024 is a new upstairs HVAC unit 2.5 ton upgraded from 2 ton. The home also features a versatile 3 car tandem garage, providing plenty of room for vehicles, storage, and hobbies.
Property Location and Similar Properties
All
Similar
Features
Appliances
- Dishwasher
- Disposal
- Gas Water Heater
- Microwave
- Range
- Refrigerator
Association Amenities
- Basketball Court
- Clubhouse
- Fitness Center
- Gated
- Park
- Pickleball Court(s)
- Playground
- Pool
- Recreation Facilities
- Spa/Hot Tub
- Tennis Court(s)
Home Owners Association Fee
- 2984.00
Home Owners Association Fee Includes
- Guard - 24 Hour
- Cable TV
- Pool
- Internet
- Maintenance Grounds
- Recreational Facilities
Association Name
- Tropic Isles
Carport Spaces
- 0.00
Close Date
- 0000-00-00
Cooling
- Central Air
Country
- US
Covered Spaces
- 0.00
Exterior Features
- Hurricane Shutters
Flooring
- Carpet
- Ceramic Tile
Garage Spaces
- 3.00
Heating
- Electric
High School
- Lakewood Ranch High
Interior Features
- Cathedral Ceiling(s)
- Ceiling Fans(s)
- Open Floorplan
- Primary Bedroom Main Floor
- Walk-In Closet(s)
Legal Description
- LOT 423
- LORRAINE LAKES PH IIA PI #5812.2325/9
Levels
- Two
Living Area
- 3257.00
Middle School
- Nolan Middle
Area Major
- 34211 - Bradenton/Lakewood Ranch Area
Net Operating Income
- 0.00
Occupant Type
- Owner
Parcel Number
- 581223259
Pets Allowed
- Yes
Property Type
- Residential
Roof
- Tile
School Elementary
- McNeal Elementary
Sewer
- Public Sewer
Tax Year
- 2023
Township
- 35S
Utilities
- BB/HS Internet Available
- Cable Connected
- Electricity Connected
- Natural Gas Available
- Natural Gas Connected
- Sewer Connected
Virtual Tour Url
- https://zillow.com/view-imx/d7f089fe-c9ef-422d-a7a0-c084069141cc?initialViewType=pano&setAttribution=mls&utm_source=dashboard&wl=1
Water Source
- None
Year Built
- 2022
Zoning Code
- PD-R
Listing Data ©2024 Greater Fort Lauderdale REALTORS®
Listings provided courtesy of The Hernando County Association of Realtors MLS.
Listing Data ©2024 REALTOR® Association of Citrus County
Listing Data ©2024 Royal Palm Coast Realtor® Association
The information provided by this website is for the personal, non-commercial use of consumers and may not be used for any purpose other than to identify prospective properties consumers may be interested in purchasing.Display of MLS data is usually deemed reliable but is NOT guaranteed accurate.
Datafeed Last updated on December 29, 2024 @ 12:00 am
©2006-2024 brokerIDXsites.com - https://brokerIDXsites.com

