
- Lori Ann Bugliaro P.A., REALTOR ®
- Tropic Shores Realty
- Helping My Clients Make the Right Move!
- Mobile: 352.585.0041
- Fax: 888.519.7102
- 352.585.0041
- loribugliaro.realtor@gmail.com
Contact Lori Ann Bugliaro P.A.
Schedule A Showing
Request more information
- Home
- Property Search
- Search results
- 255 Sherwood Drive 255u, BRADENTON, FL 34210
Property Photos
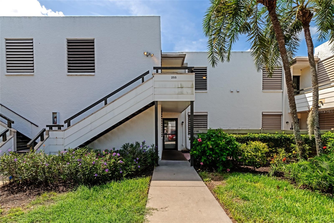

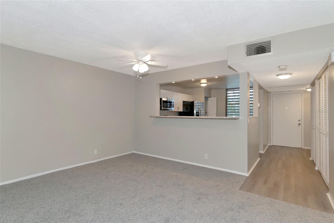
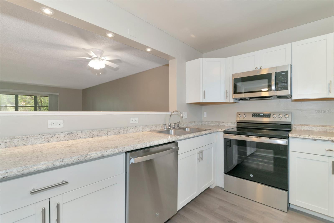
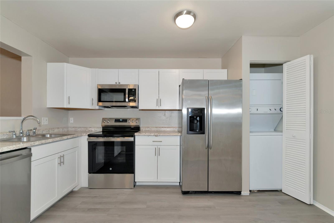
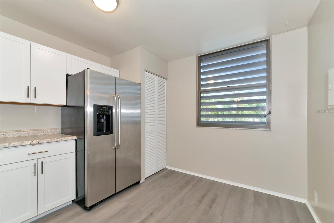
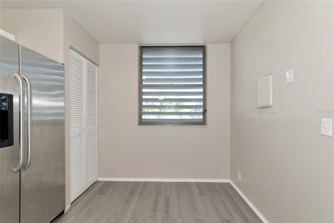
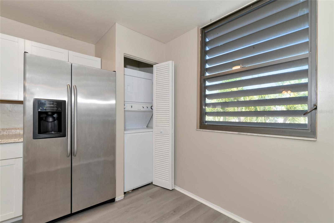
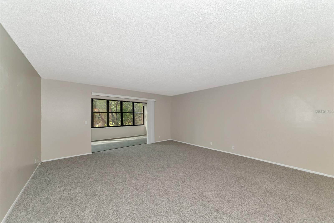
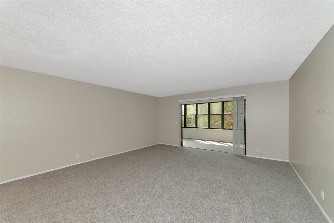
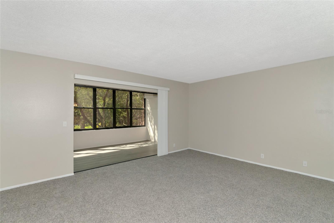
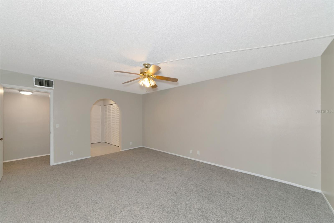
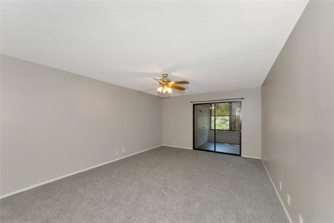
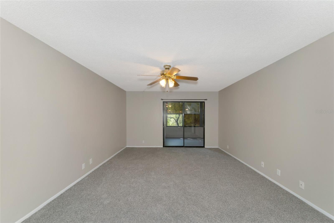
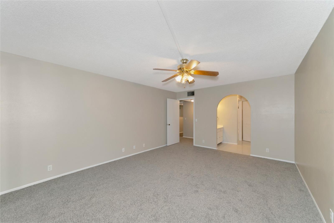
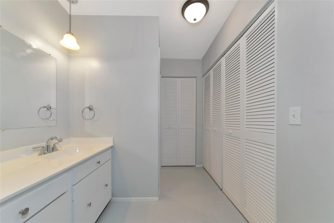
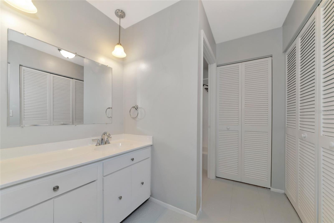
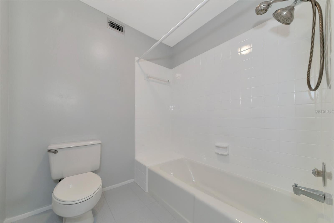
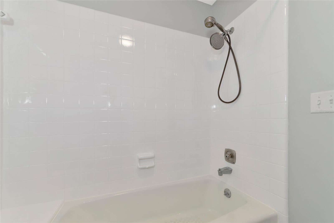
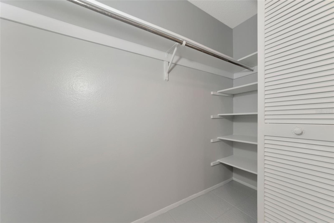
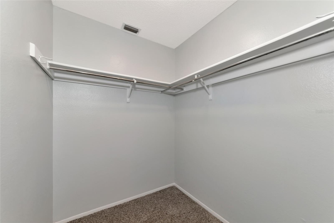
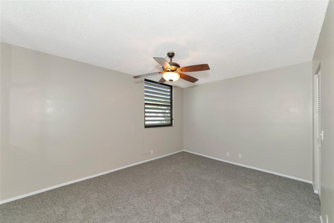
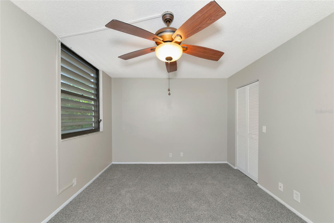
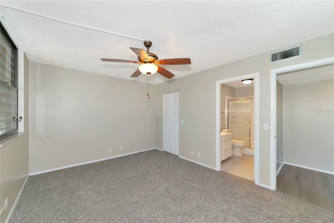
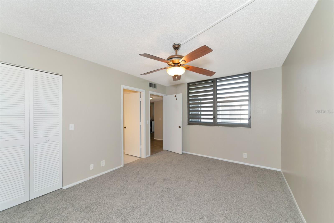
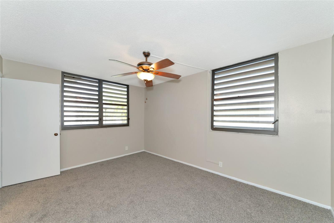
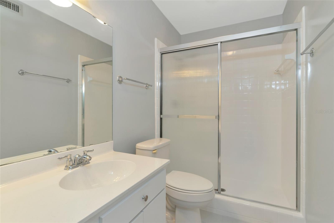
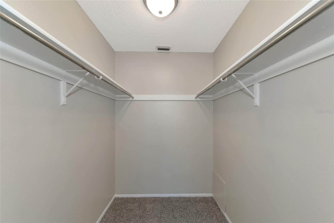
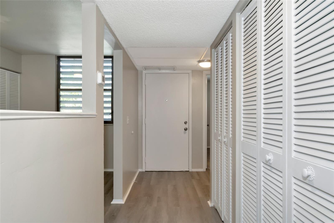
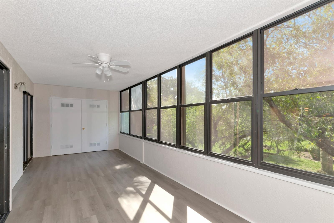
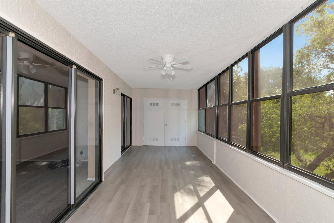
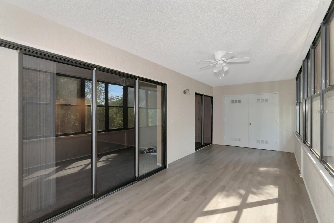
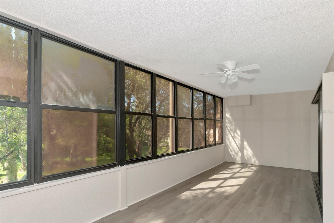
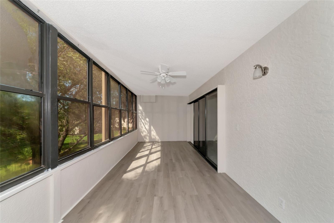
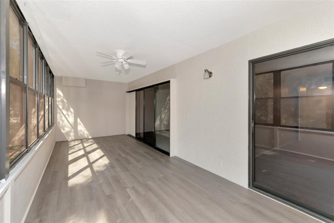
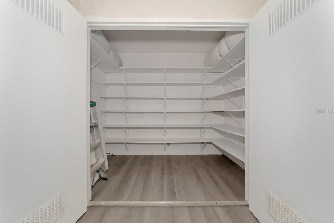
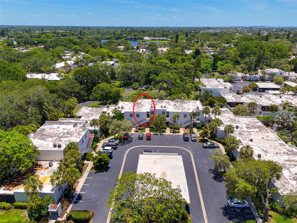
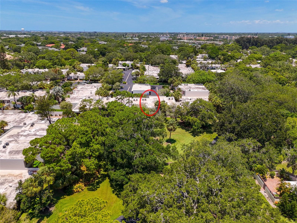
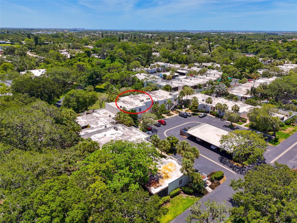
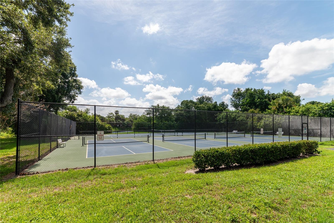
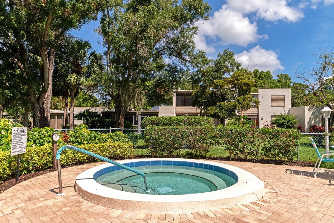
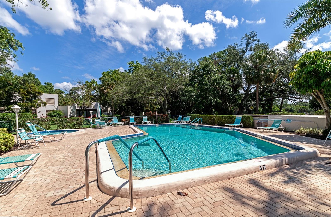
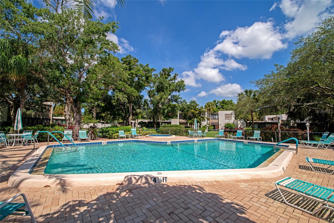
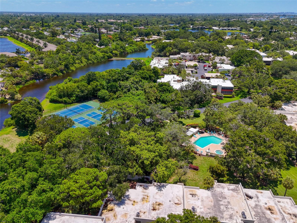
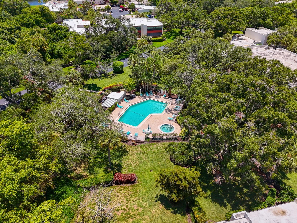
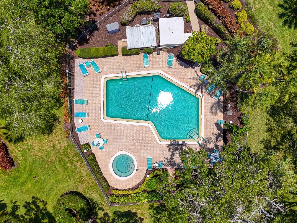
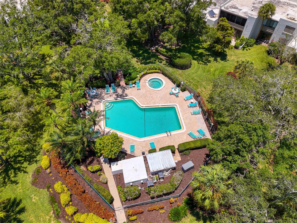
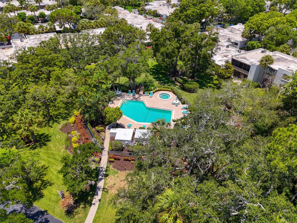
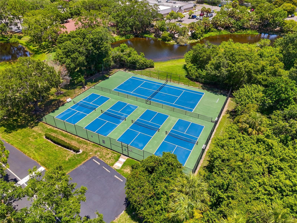
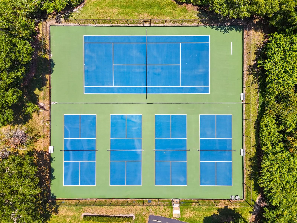
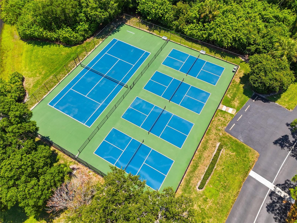

- MLS#: A4614626 ( Residential )
- Street Address: 255 Sherwood Drive 255u
- Viewed: 29
- Price: $209,900
- Price sqft: $121
- Waterfront: No
- Year Built: 1977
- Bldg sqft: 1728
- Bedrooms: 2
- Total Baths: 2
- Full Baths: 2
- Days On Market: 292
- Additional Information
- Geolocation: 27.4578 / -82.6024
- County: MANATEE
- City: BRADENTON
- Zipcode: 34210
- Subdivision: Sherwood Forest
- Building: Sherwood Forest
- Elementary School: Moody Elementary
- Middle School: Electa Arcotte Lee Magnet
- High School: Bayshore High
- Provided by: WHITE SANDS REALTY GROUP FL
- Contact: Susanna Condon
- 941-923-5835

- DMCA Notice
-
DescriptionBeautifully remodeled and generously sized 2 bedroom 2 bath home in Wildewood Springs with gorgeous views of nature from the large enclosed Florida room. Absolutely serene location in the sought after community of Wildewood Springs Condominiums, where homes are arranged within an 88 acre Audubon bird and wildlife sanctuary with old Florida oasis of palm trees, live oaks, flowering trees, and lakes surrounding your home. This home has been refreshed with a brand new kitchen, a new AC unit, and new flooring and paint throughout. Every inch of this home has been thoughtfully made ready for the new owner. The kitchen has been re designed and opened to the living space with a great pass through area for functionality and ease of use. Do not miss out on seeing this beautiful home that is move in ready and attractive, with great open spaces. The enclosed Florida room with a huge walk in storage closet gives you 1728 square feet of living space. Come explore Wildewood Springs not your ordinary condominium community! In this serene, natural setting, residents walk, jog, bike, and enjoy swimming pools, tennis courts, and pickleball courts. The rich cultural attractions of Sarasota or the miles of spectacular Gulf beaches on Anna Maria Island are within a 15 minute drive.
Property Location and Similar Properties
All
Similar
Features
Appliances
- Dishwasher
- Electric Water Heater
- Microwave
- Range Hood
- Refrigerator
- Washer
Association Amenities
- Tennis Court(s)
Home Owners Association Fee
- 0.00
Home Owners Association Fee Includes
- Pool
- Maintenance Structure
- Maintenance Grounds
- Pest Control
- Recreational Facilities
Association Name
- Wildewood Springs Management/John
Association Phone
- 941-758-2909
Carport Spaces
- 0.00
Close Date
- 0000-00-00
Cooling
- Central Air
Country
- US
Covered Spaces
- 0.00
Exterior Features
- Balcony
- Sidewalk
- Sliding Doors
- Storage
Flooring
- Carpet
- Ceramic Tile
Furnished
- Unfurnished
Garage Spaces
- 0.00
Heating
- Central
- Electric
High School
- Bayshore High
Insurance Expense
- 0.00
Interior Features
- Ceiling Fans(s)
- Walk-In Closet(s)
Legal Description
- UNIT 255U STAGE 2-C SHERWOOD VILLAGE WILDEWOOD SPRINGS CONDO AMENDED PLAT PI#51828.1392/2
Levels
- One
Living Area
- 1408.00
Lot Features
- Level
- Near Public Transit
- Paved
Middle School
- Electa Arcotte Lee Magnet
Area Major
- 34210 - Bradenton
Net Operating Income
- 0.00
Occupant Type
- Vacant
Open Parking Spaces
- 0.00
Other Expense
- 0.00
Parcel Number
- 5182813922
Parking Features
- None
- Open
Pets Allowed
- Yes
Property Type
- Residential
Roof
- Other
School Elementary
- Moody Elementary
Sewer
- Public Sewer
Tax Year
- 2023
Township
- 35
Unit Number
- 255U
Utilities
- Cable Available
- Electricity Connected
- Public
Views
- 29
Virtual Tour Url
- https://link.moneyshotsrq.com/255Zillow
Water Source
- Public
Year Built
- 1977
Zoning Code
- PDR
Listing Data ©2025 Greater Fort Lauderdale REALTORS®
Listings provided courtesy of The Hernando County Association of Realtors MLS.
Listing Data ©2025 REALTOR® Association of Citrus County
Listing Data ©2025 Royal Palm Coast Realtor® Association
The information provided by this website is for the personal, non-commercial use of consumers and may not be used for any purpose other than to identify prospective properties consumers may be interested in purchasing.Display of MLS data is usually deemed reliable but is NOT guaranteed accurate.
Datafeed Last updated on April 8, 2025 @ 12:00 am
©2006-2025 brokerIDXsites.com - https://brokerIDXsites.com

