
- Lori Ann Bugliaro P.A., PA,REALTOR ®
- Tropic Shores Realty
- Helping My Clients Make the Right Move!
- Mobile: 352.585.0041
- Fax: 888.519.7102
- Mobile: 352.585.0041
- loribugliaro.realtor@gmail.com
Contact Lori Ann Bugliaro P.A.
Schedule A Showing
Request more information
- Home
- Property Search
- Search results
- 9964 Key Haven Road, SEMINOLE, FL 33777
Active
Property Photos
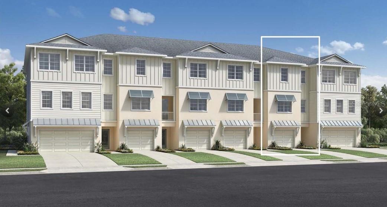

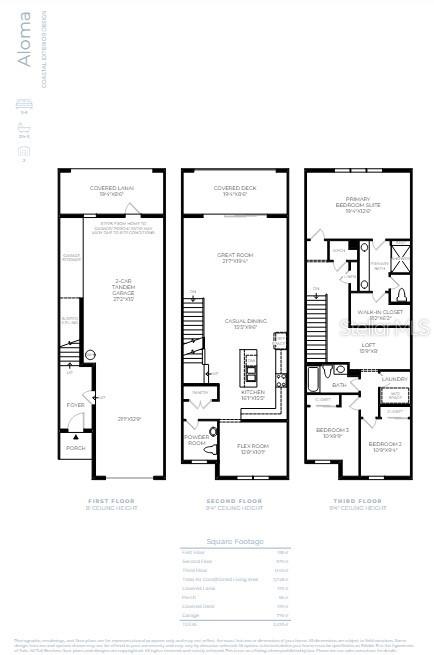
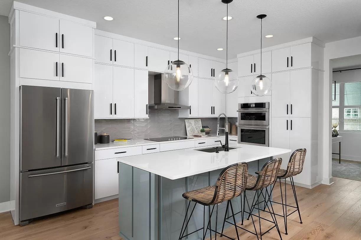
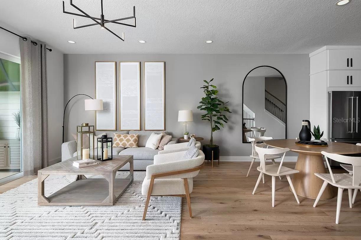
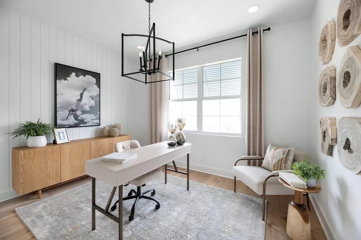
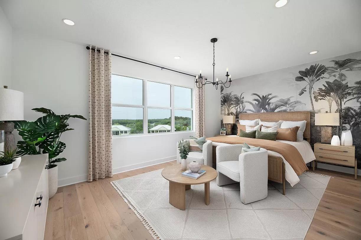
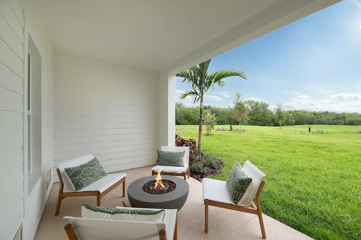
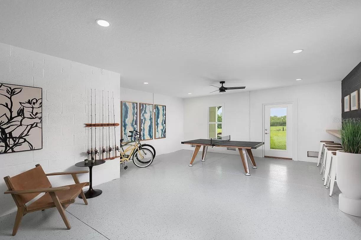
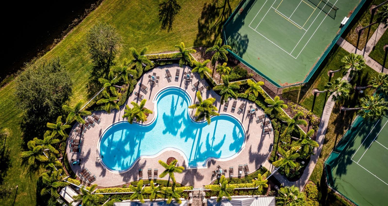
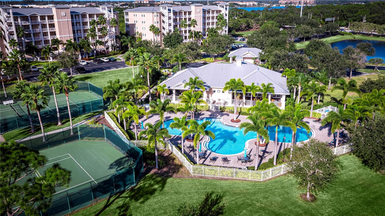
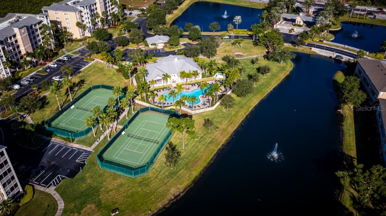
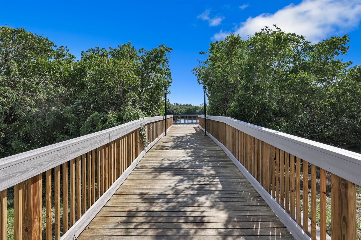
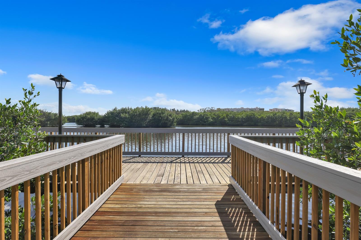
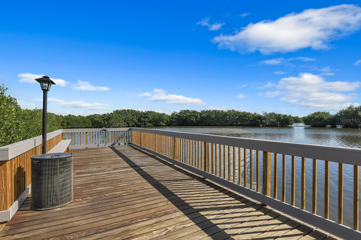
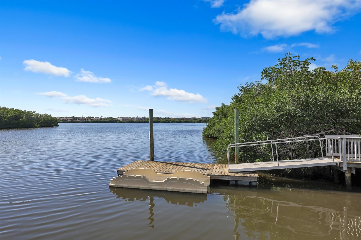
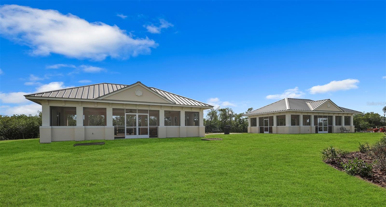
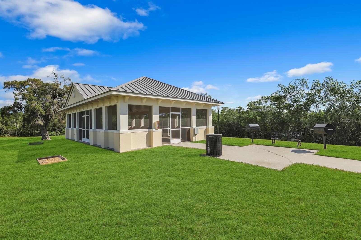
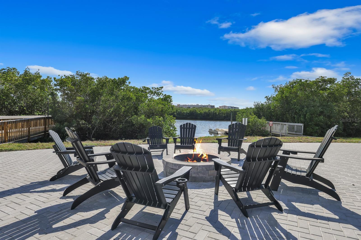
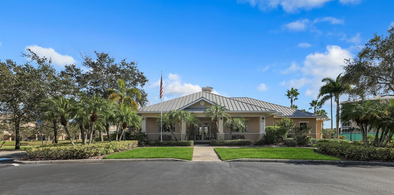
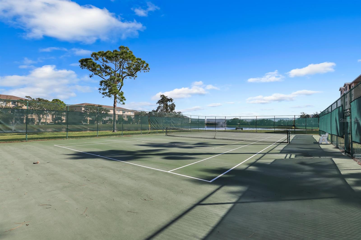
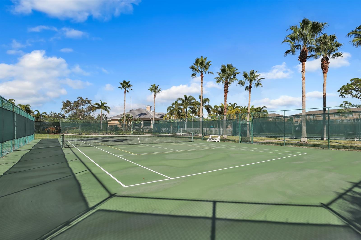
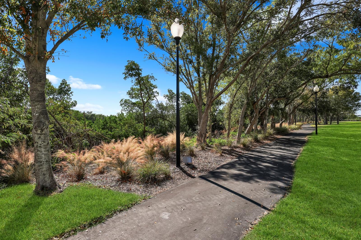
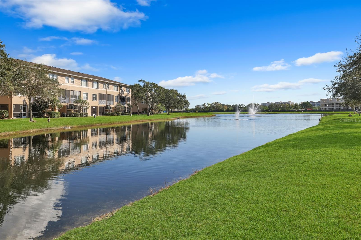
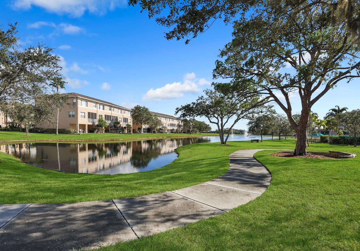
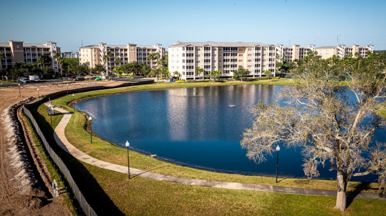
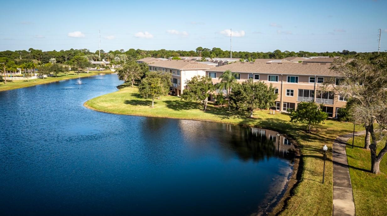
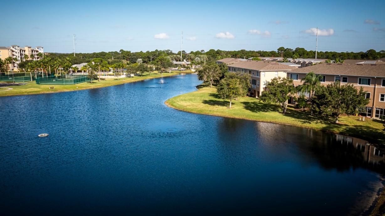
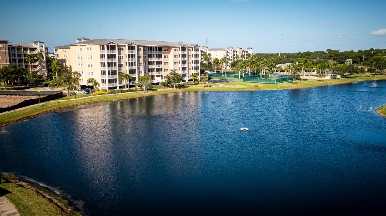
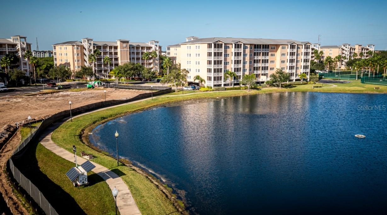

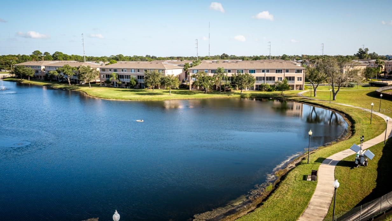
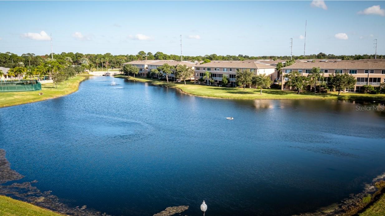
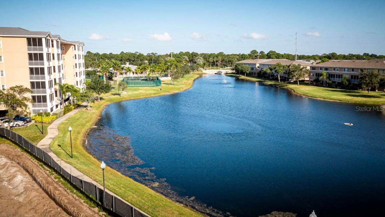
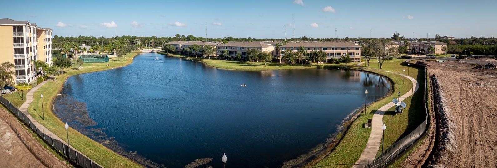
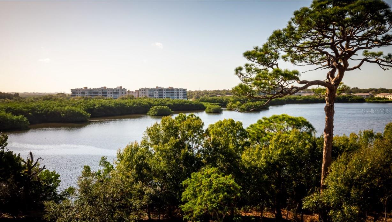
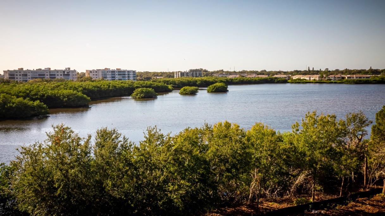
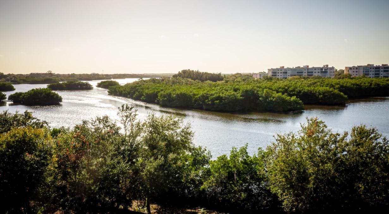
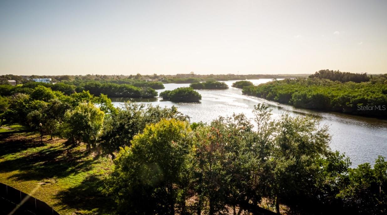
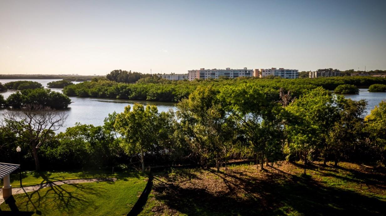
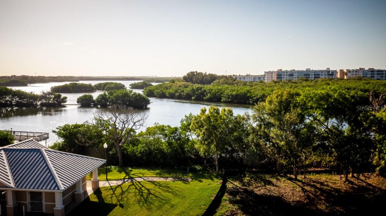
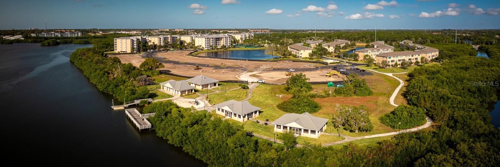
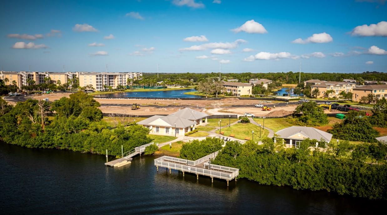
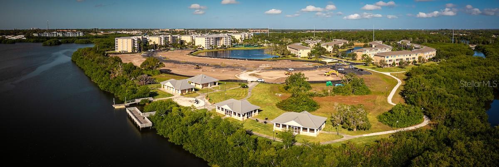






- MLS#: A4615774 ( Residential )
- Street Address: 9964 Key Haven Road
- Viewed: 213
- Price: $693,887
- Price sqft: $203
- Waterfront: No
- Year Built: 2024
- Bldg sqft: 3420
- Bedrooms: 3
- Total Baths: 3
- Full Baths: 2
- 1/2 Baths: 1
- Garage / Parking Spaces: 2
- Days On Market: 604
- Additional Information
- Geolocation: 27.8354 / -82.7733
- County: PINELLAS
- City: SEMINOLE
- Zipcode: 33777
- Subdivision: Townhomes Of Seminole Isle
- Elementary School: Orange Grove
- Middle School: Osceola
- High School: Osceola Fundamental
- Provided by: TAMPA TBI REALTY LLC
- Contact: Ambria Feth
- 407-595-1253

- DMCA Notice
-
DescriptionEnjoy Bayou views from the comfort of your Home. This residence features designer appointed finishes throughout and Whirlpool appliances. This stunning townhome offers a spacious open floor plan highlighted by high ceilings and elegant 8 foot doors. Ascend the upgraded oak staircase to take in serene Bayou views from the screened in balcony, perfect for relaxing or entertaining. The gourmet kitchen is thoughtfully designed with a cooktop layout and built in wall oven, ideal for any home chef. A conveniently located powder room sits just off the kitchen for guests. The second floor also features a versatile flex space, offering endless possibilities for a home office, media room, or play area. On the third floor, two secondary bedrooms are privately situated alongside a loft that provides additional living space. The primary suite is also tucked away on this level, filled with natural light and designed for comfort. The spa inspired primary bathroom includes dual vanities, a large walk in shower, and a spacious walk in closet. Enjoy a short walk to the kayak launch, fire pit, cookout area, and community pavilions. The neighborhood offers abundant green spaces, scenic walking trails, and an impressive clubhouse with a fitness center and heated resort style pool. Two tennis courts conveniently convert to pickleball courts for added recreation. With all landscaping maintained by the HOA, you can enjoy a low maintenance lifestyle. Located less than 15 minutes from beautiful beaches, this home is ideal for anyone seeking an active, coastal lifestyle.
Property Location and Similar Properties
All
Similar
Features
Appliances
- Built-In Oven
- Cooktop
- Dishwasher
- Disposal
- Electric Water Heater
- Microwave
- Other
- Range Hood
- Refrigerator
Home Owners Association Fee
- 127.90
Home Owners Association Fee Includes
- Guard - 24 Hour
- Cable TV
- Pool
- Internet
- Maintenance Grounds
- Maintenance
- Management
- Pest Control
- Recreational Facilities
- Sewer
- Trash
- Water
Association Name
- Juan Ordonez
Association Phone
- 727-399-2038
Builder Model
- Aloma
Builder Name
- TOLL BROS.
- INC.
Carport Spaces
- 0.00
Close Date
- 0000-00-00
Cooling
- Central Air
Country
- US
Covered Spaces
- 0.00
Exterior Features
- Balcony
- Lighting
- Rain Gutters
- Sidewalk
- Sliding Doors
Flooring
- Luxury Vinyl
Furnished
- Unfurnished
Garage Spaces
- 2.00
Heating
- Electric
High School
- Osceola Fundamental High-PN
Insurance Expense
- 0.00
Interior Features
- Built-in Features
- Ceiling Fans(s)
- Eat-in Kitchen
- High Ceilings
- In Wall Pest System
- Living Room/Dining Room Combo
- Open Floorplan
- PrimaryBedroom Upstairs
- Thermostat
- Walk-In Closet(s)
Legal Description
- TOWNHOMES OF SEMINOLE ISLE LOT 47
Levels
- Three Or More
Living Area
- 2248.00
Lot Features
- Flood Insurance Required
- FloodZone
- Landscaped
- Sidewalk
Middle School
- Osceola Middle-PN
Area Major
- 33777 - Seminole/Largo
Net Operating Income
- 0.00
New Construction Yes / No
- Yes
Occupant Type
- Vacant
Open Parking Spaces
- 0.00
Other Expense
- 0.00
Parcel Number
- 26-30-15-91545-000-0470
Pets Allowed
- Number Limit
Property Condition
- Completed
Property Type
- Residential
Roof
- Shingle
School Elementary
- Orange Grove Elementary-PN
Sewer
- Public Sewer
Style
- Coastal
Tax Year
- 2023
Township
- 30
Utilities
- BB/HS Internet Available
- Cable Available
- Electricity Available
- Sewer Available
- Underground Utilities
- Water Available
View
- Water
Views
- 213
Virtual Tour Url
- https://www.propertypanorama.com/instaview/stellar/A4615774
Water Source
- Public
Year Built
- 2024
Zoning Code
- RLM
Disclaimer: All information provided is deemed to be reliable but not guaranteed.
Listing Data ©2026 Greater Fort Lauderdale REALTORS®
Listings provided courtesy of The Hernando County Association of Realtors MLS.
Listing Data ©2026 REALTOR® Association of Citrus County
Listing Data ©2026 Royal Palm Coast Realtor® Association
The information provided by this website is for the personal, non-commercial use of consumers and may not be used for any purpose other than to identify prospective properties consumers may be interested in purchasing.Display of MLS data is usually deemed reliable but is NOT guaranteed accurate.
Datafeed Last updated on February 26, 2026 @ 12:00 am
©2006-2026 brokerIDXsites.com - https://brokerIDXsites.com
Sign Up Now for Free!X
Call Direct: Brokerage Office: Mobile: 352.585.0041
Registration Benefits:
- New Listings & Price Reduction Updates sent directly to your email
- Create Your Own Property Search saved for your return visit.
- "Like" Listings and Create a Favorites List
* NOTICE: By creating your free profile, you authorize us to send you periodic emails about new listings that match your saved searches and related real estate information.If you provide your telephone number, you are giving us permission to call you in response to this request, even if this phone number is in the State and/or National Do Not Call Registry.
Already have an account? Login to your account.

