
- Lori Ann Bugliaro P.A., REALTOR ®
- Tropic Shores Realty
- Helping My Clients Make the Right Move!
- Mobile: 352.585.0041
- Fax: 888.519.7102
- 352.585.0041
- loribugliaro.realtor@gmail.com
Contact Lori Ann Bugliaro P.A.
Schedule A Showing
Request more information
- Home
- Property Search
- Search results
- 808 3rd Avenue W 514, BRADENTON, FL 34205
Property Photos


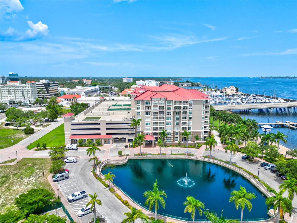
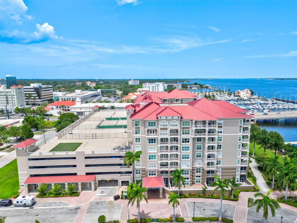
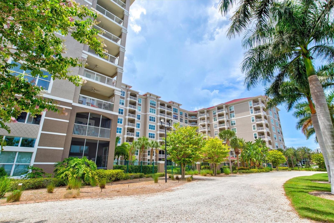

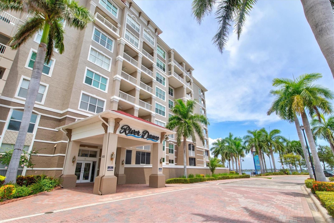
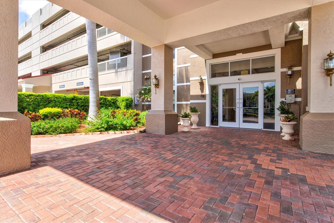

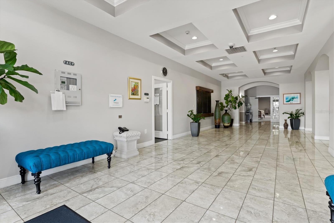

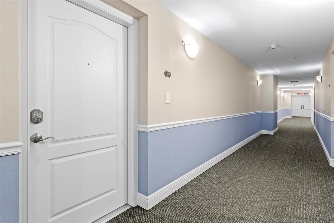
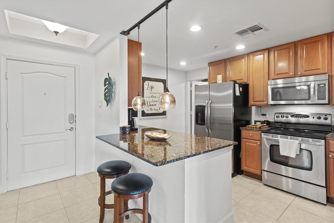



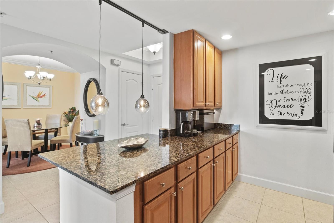
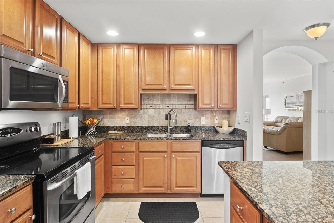
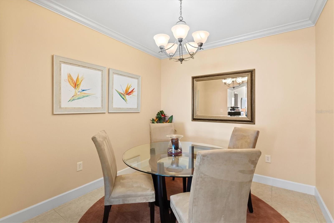
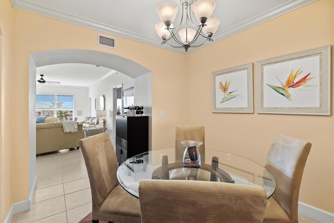
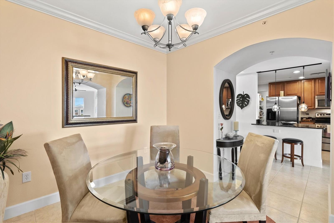
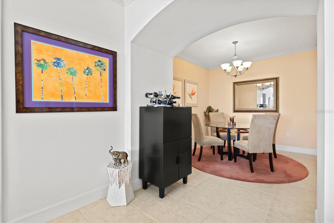
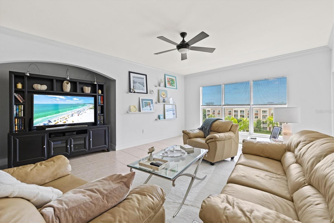
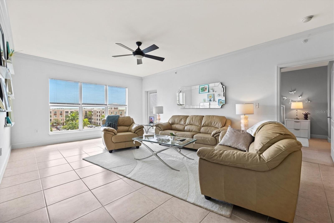
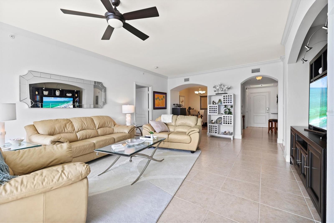
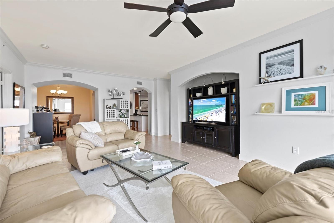

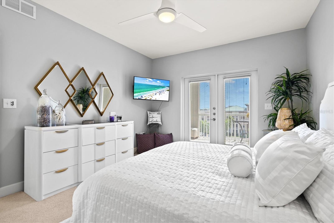
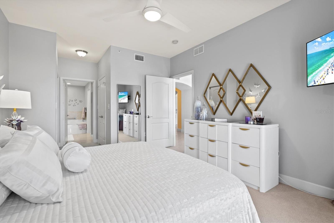
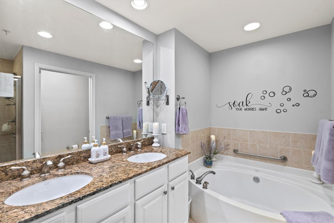


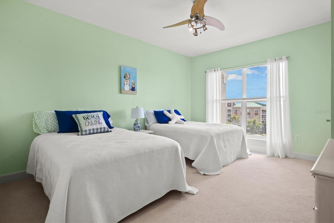
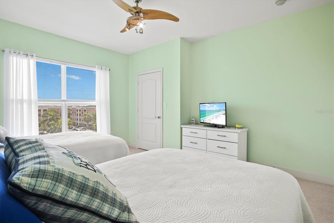


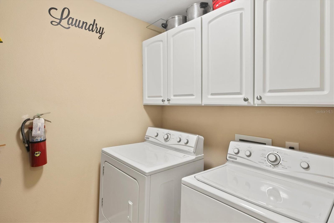
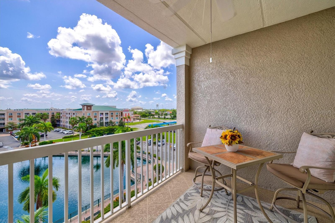
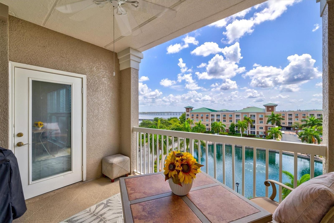
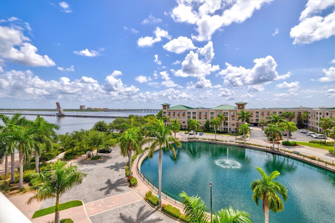
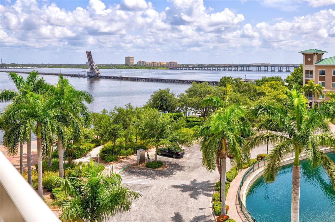
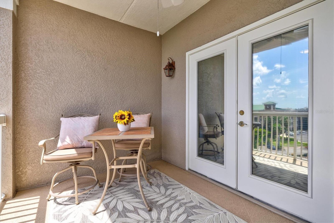


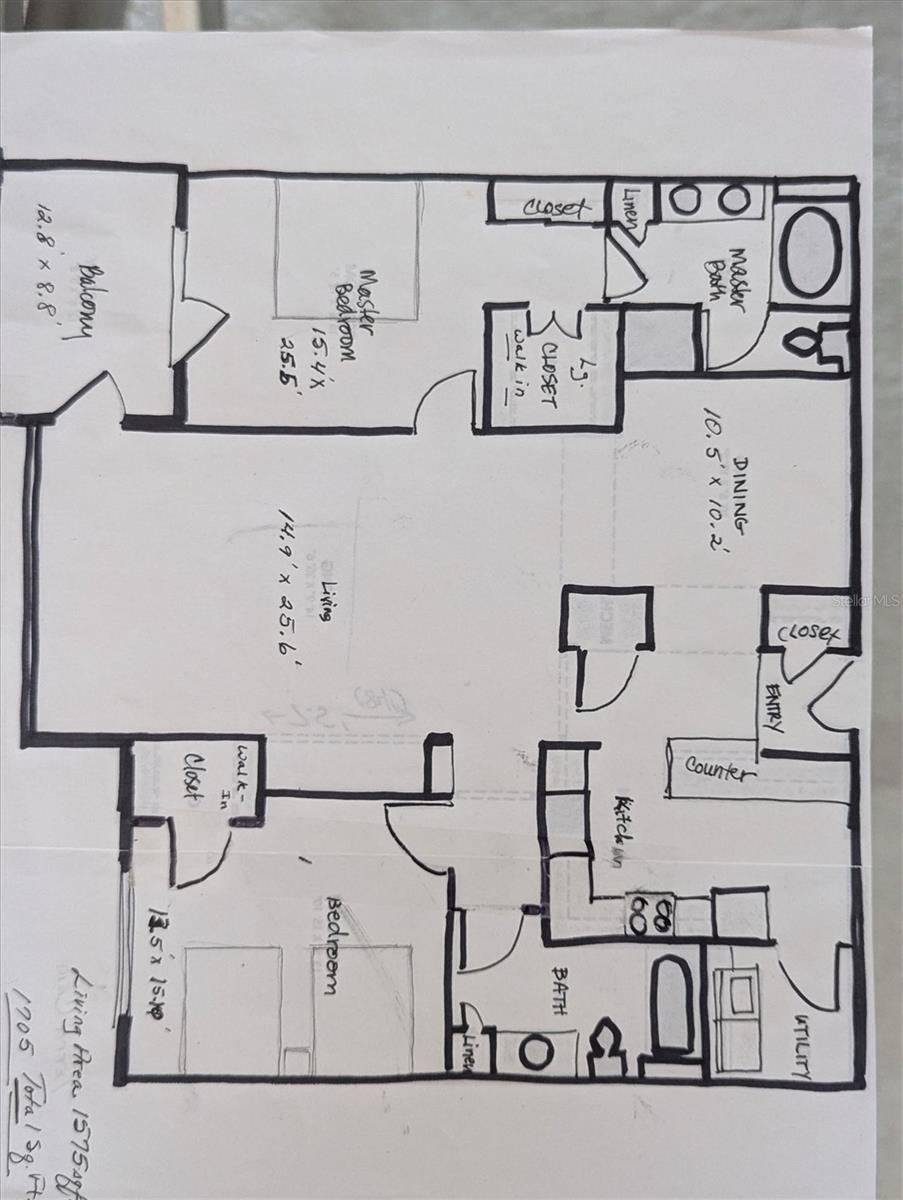
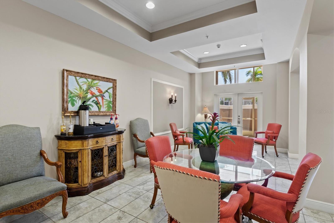
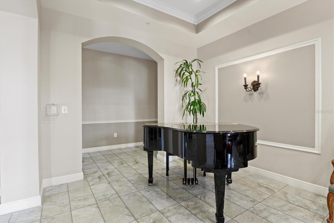
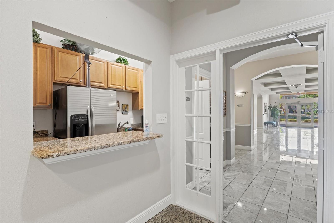


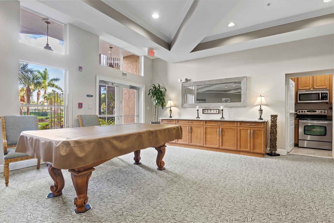

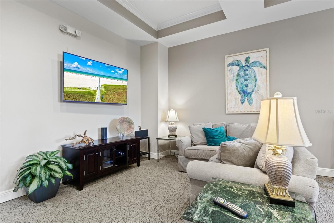
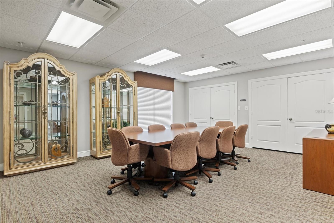
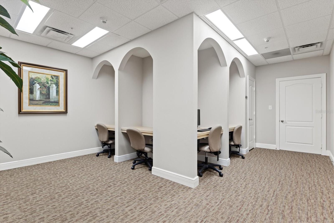
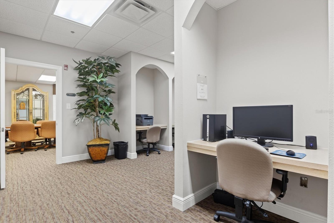
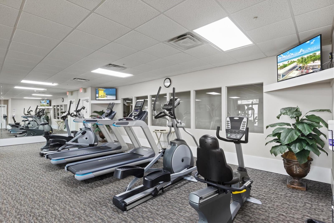

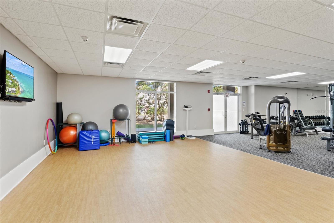
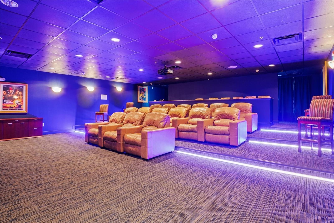
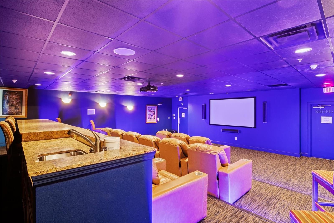
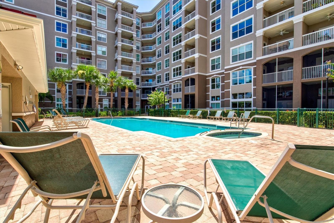
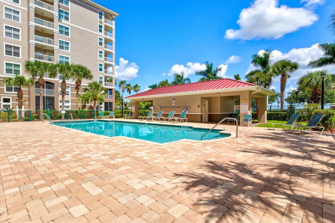




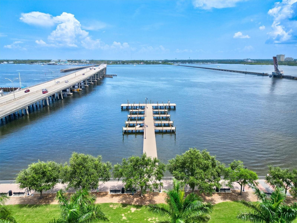
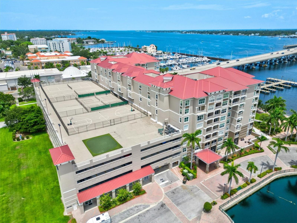
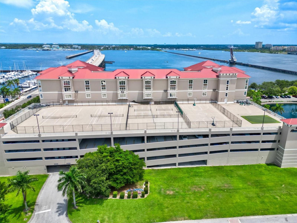
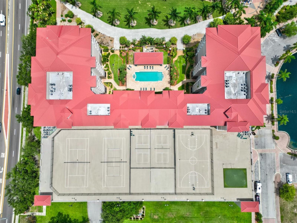

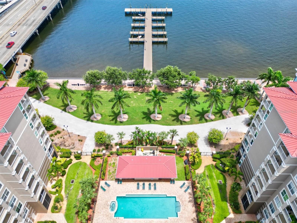
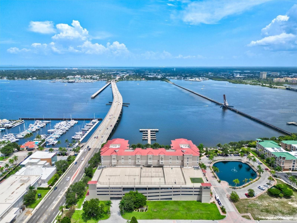

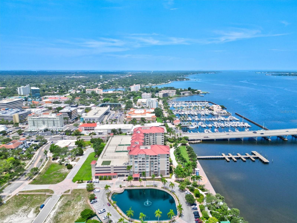

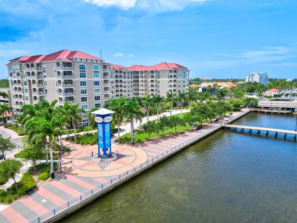
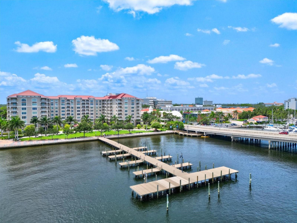
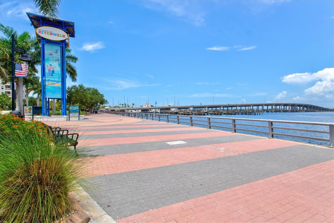
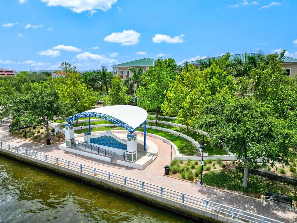
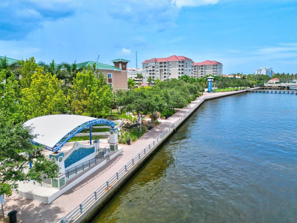
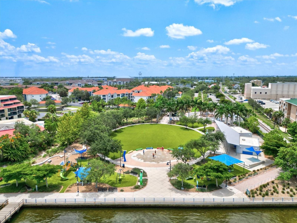
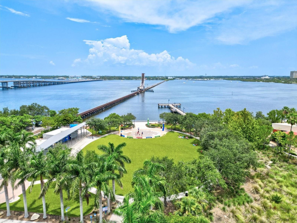
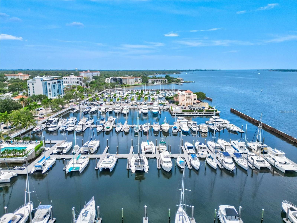
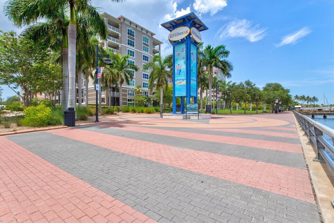
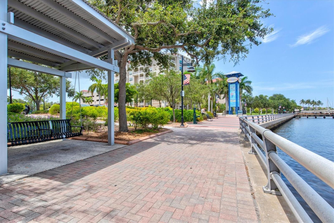
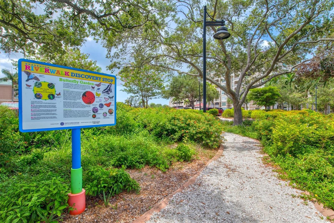
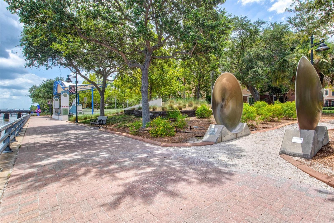
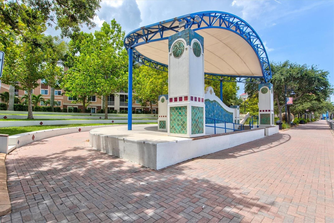
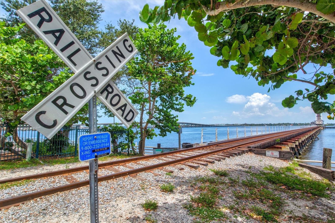

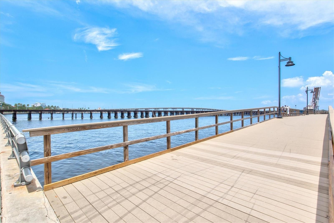
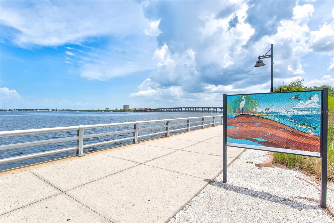
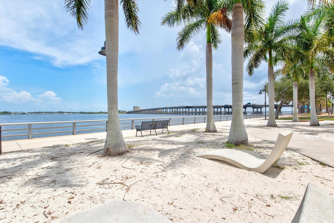
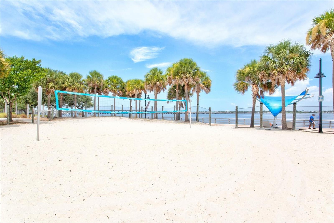
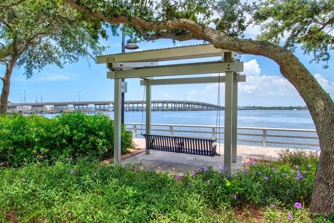
- MLS#: A4618223 ( Residential )
- Street Address: 808 3rd Avenue W 514
- Viewed: 7
- Price: $445,000
- Price sqft: $261
- Waterfront: No
- Year Built: 2007
- Bldg sqft: 1705
- Bedrooms: 2
- Total Baths: 2
- Full Baths: 2
- Garage / Parking Spaces: 2
- Days On Market: 158
- Additional Information
- Geolocation: 27.4986 / -82.5703
- County: MANATEE
- City: BRADENTON
- Zipcode: 34205
- Subdivision: River Dance
- Building: River Dance
- Provided by: SAVVY AVENUE, LLC
- Contact: Moe Mossa
- 888-490-1268

- DMCA Notice
-
DescriptionRiver dance is a luxurious waterfront condo building that sets on the beautiful bradenton riverwalk! This condo has fantastic views of the pond and fountain looking eastward up the manatee river. On the same grounds is the live manatee performing arts and a new, under construction, fine arts center. A short walk to downtown bradenton offers many restaurants, museums and an extensive farmer's market, every saturday in season, and monthly during the off season. Boaters! There's docking available and everyone must experience the new water taxi for a carefree trip to anna marie island. Many upgrades and updates have been made throughout the unit: the ac unit 16 seer comes with a nest thermostat. The unit's coil wasrecently replaced. The windows are double pane low e, argon 200 mph high impact windows. The kitchen has a travertine back splash and the dining room has been freshly painted. The exterior of the building was resealed and freshly painted in 2023. This condo offers monthly events: dinner out, game night, movie night, locker rooms, media center, business center and a large social room. Interior features include: ceiling fans, crown molding, eat in kitchen, high ceilings, granite counter tops, wood cabinets, walk in closets in both bedrooms, window treatments. The flooring is ceramic tile throughout except carpeted bedrooms. There is also a 13' x 9' balcony to enjoy the view. The very large recreation deck on the 5th floor has a putting green, basketball court, pickleball courts, tennis courts and room for other activities or just lounge in the sun. River dance is a secure building, with key fob entry to both the building and the parking garage where two deeded parking spaces are provided. There is an onsite manager and 24 hour security. A personal, climate controlled storage cage is also included. In addition, river dance has two beautiful guest suites available to residents to reserve for those extra guests. River dance offers the convenience and lifestyle you are looking for. This would be a perfect full time residence, vacation retreat, or a lucrative investment property.
Property Location and Similar Properties
All
Similar
Features
Accessibility Features
- Accessible Approach with Ramp
Appliances
- Dishwasher
- Disposal
- Dryer
- Electric Water Heater
- Exhaust Fan
- Freezer
- Ice Maker
- Microwave
- Range
- Range Hood
- Refrigerator
- Washer
Association Amenities
- Basketball Court
- Cable TV
- Elevator(s)
- Fitness Center
- Gated
- Lobby Key Required
- Recreation Facilities
- Security
- Spa/Hot Tub
- Tennis Court(s)
Home Owners Association Fee
- 2400.00
Home Owners Association Fee Includes
- Cable TV
- Common Area Taxes
- Pool
- Escrow Reserves Fund
- Fidelity Bond
- Internet
- Maintenance Structure
- Maintenance Grounds
- Management
- Pest Control
- Recreational Facilities
- Security
- Sewer
- Trash
- Water
Association Name
- Kim Gilmore
Association Phone
- (941) 747-8702
Carport Spaces
- 0.00
Close Date
- 0000-00-00
Cooling
- Central Air
Country
- US
Covered Spaces
- 0.00
Exterior Features
- Balcony
- French Doors
- Irrigation System
- Lighting
- Outdoor Grill
- Outdoor Shower
- Rain Gutters
- Sidewalk
- Storage
- Tennis Court(s)
Flooring
- Carpet
- Ceramic Tile
Garage Spaces
- 2.00
Heating
- Electric
- Exhaust Fan
- Heat Pump
- None
Interior Features
- Built-in Features
- Ceiling Fans(s)
- Crown Molding
- Eat-in Kitchen
- Elevator
- High Ceilings
- Open Floorplan
- Primary Bedroom Main Floor
- Solid Surface Counters
- Stone Counters
- Thermostat
- Walk-In Closet(s)
- Window Treatments
Legal Description
- SEC: 26 TNSHP: 34S RNG: 17E Unit 514 River Dance A Condominium AS REC IN O.R. 1960/4183
- TOGETHER WITH RIGHT TO USE PARKING SPACE NOS 4141 & 4136
- PI#32490.2355/9
Levels
- Three Or More
Living Area
- 1575.00
Lot Features
- Near Golf Course
- Sidewalk
- Paved
Area Major
- 34205 - Bradenton
Net Operating Income
- 0.00
Occupant Type
- Owner
Parcel Number
- 3249023559
Pets Allowed
- Yes
Pool Features
- Gunite
- Heated
- In Ground
- Outside Bath Access
- Pool Sweep
- Self Cleaning
Property Type
- Residential
Roof
- Metal
Sewer
- Public Sewer
Tax Year
- 2023
Township
- 34
Unit Number
- 514
Utilities
- Cable Connected
- Electricity Connected
- Fiber Optics
- Fire Hydrant
- Phone Available
- Public
- Sewer Connected
- Street Lights
- Water Available
View
- Water
Virtual Tour Url
- https://www.propertypanorama.com/instaview/stellar/A4618223
Water Source
- Public
Year Built
- 2007
Zoning Code
- PDP/UC
Listing Data ©2025 Greater Fort Lauderdale REALTORS®
Listings provided courtesy of The Hernando County Association of Realtors MLS.
Listing Data ©2025 REALTOR® Association of Citrus County
Listing Data ©2025 Royal Palm Coast Realtor® Association
The information provided by this website is for the personal, non-commercial use of consumers and may not be used for any purpose other than to identify prospective properties consumers may be interested in purchasing.Display of MLS data is usually deemed reliable but is NOT guaranteed accurate.
Datafeed Last updated on January 1, 2025 @ 12:00 am
©2006-2025 brokerIDXsites.com - https://brokerIDXsites.com

