
- Lori Ann Bugliaro P.A., REALTOR ®
- Tropic Shores Realty
- Helping My Clients Make the Right Move!
- Mobile: 352.585.0041
- Fax: 888.519.7102
- 352.585.0041
- loribugliaro.realtor@gmail.com
Contact Lori Ann Bugliaro P.A.
Schedule A Showing
Request more information
- Home
- Property Search
- Search results
- 18117 Gawthrop Drive 103, BRADENTON, FL 34211
Property Photos
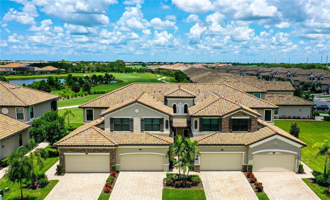

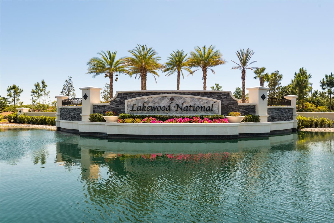
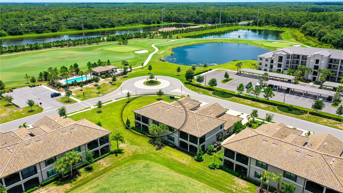
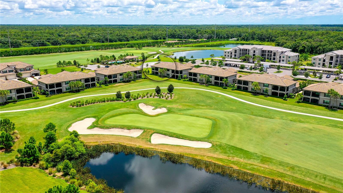
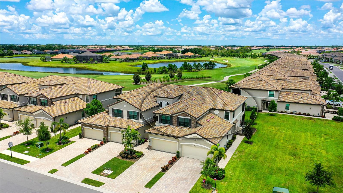
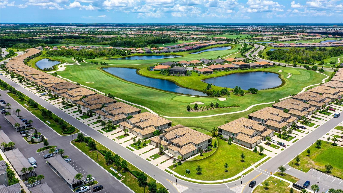
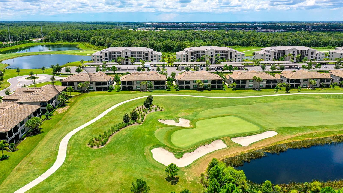
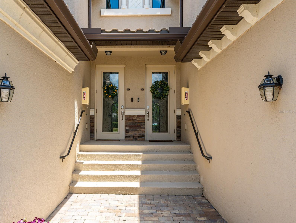
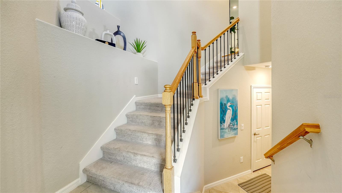
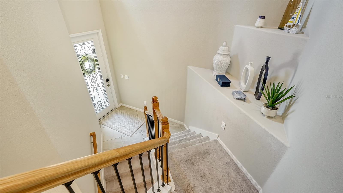
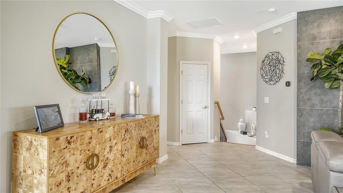
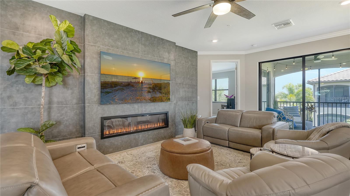
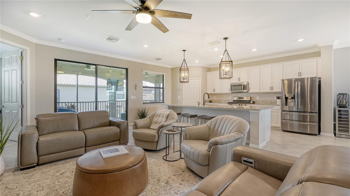
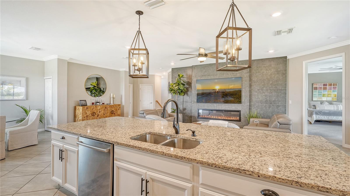
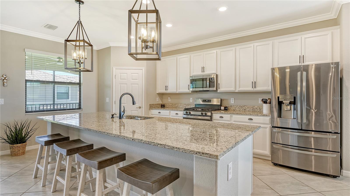
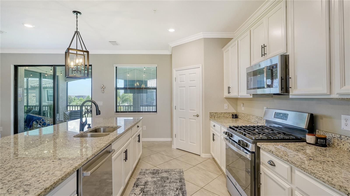
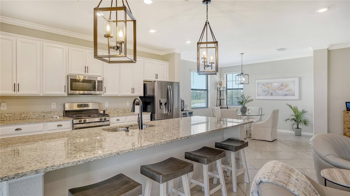
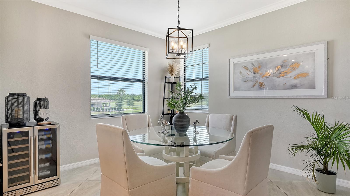
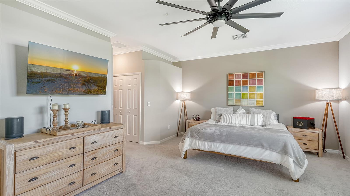
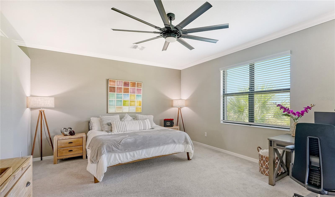
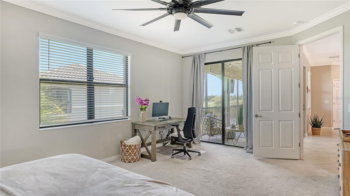
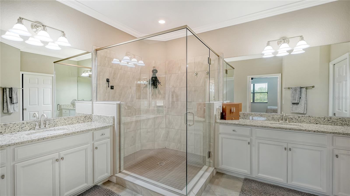
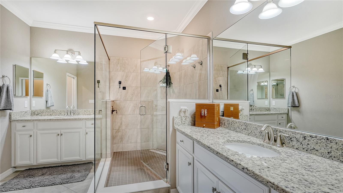
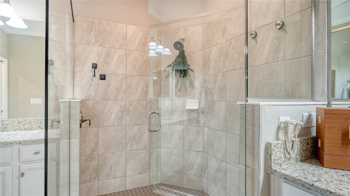
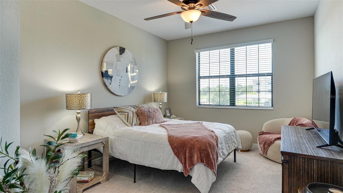
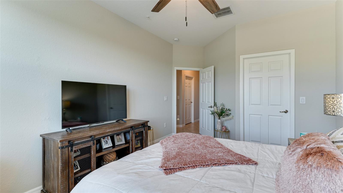
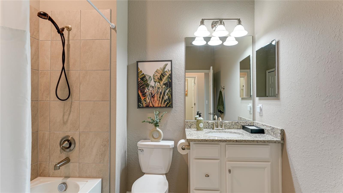
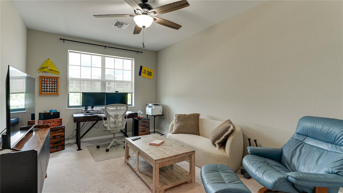
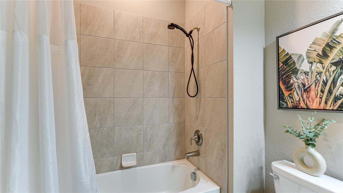
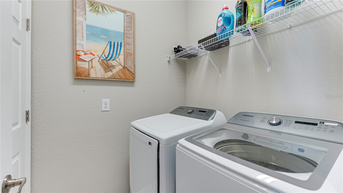
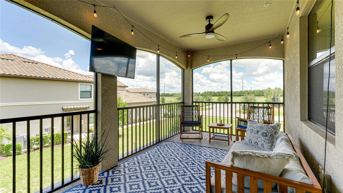
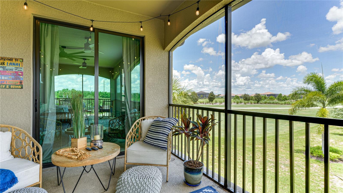
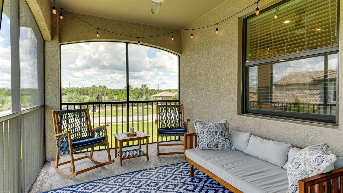
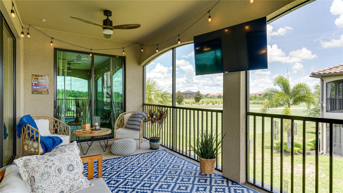
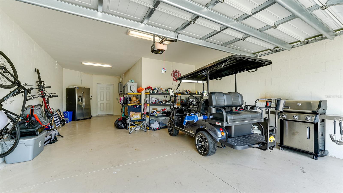
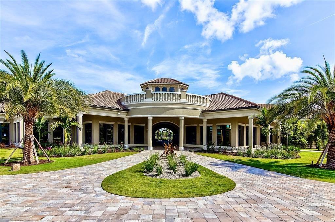
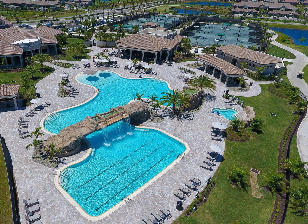
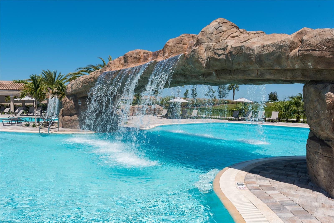
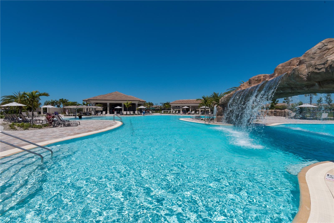
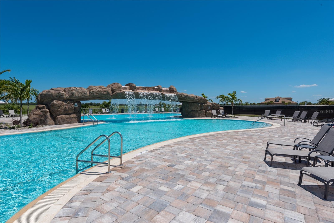
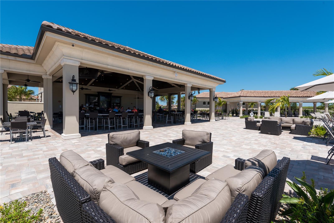
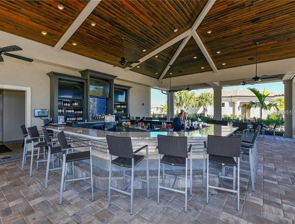
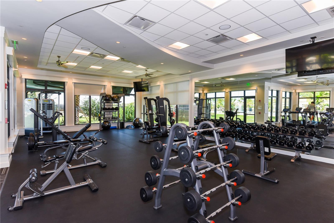
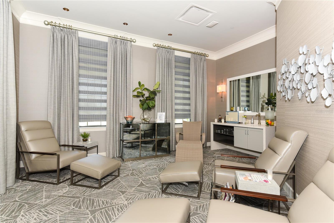
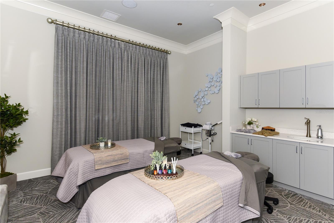
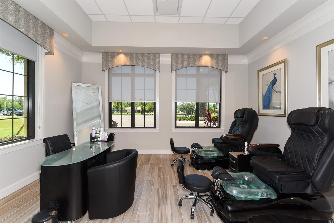
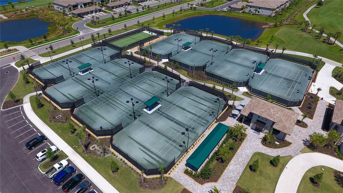
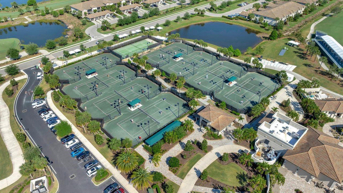
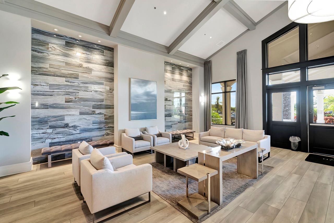
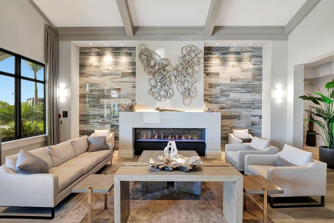
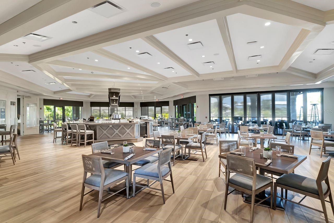
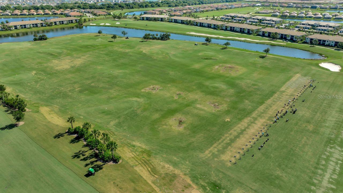
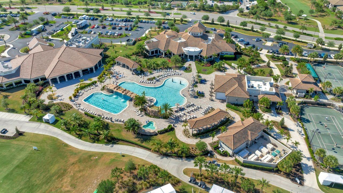
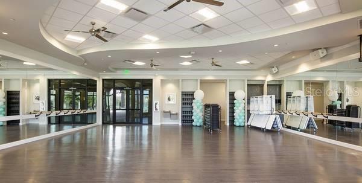
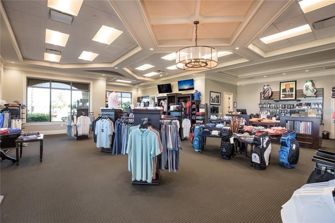



- MLS#: A4618458 ( Residential )
- Street Address: 18117 Gawthrop Drive 103
- Viewed: 3
- Price: $699,000
- Price sqft: $248
- Waterfront: No
- Year Built: 2021
- Bldg sqft: 2822
- Bedrooms: 3
- Total Baths: 2
- Full Baths: 2
- Garage / Parking Spaces: 2
- Days On Market: 151
- Additional Information
- Geolocation: 27.4306 / -82.3542
- County: MANATEE
- City: BRADENTON
- Zipcode: 34211
- Elementary School: Gullett Elementary
- Middle School: Dr Mona Jain Middle
- High School: Lakewood Ranch High
- Provided by: KW SUNCOAST
- Contact: Theresa DiNapoli
- 941-792-2000

- DMCA Notice
-
DescriptionExperience the ultimate in resort style living at this exquisite 3 bedroom, 2 bathroom coach home located in the renowned Lakewood National Golf Club, Bradenton, FL. This beautifully designed home features a spacious open floor plan, perfect for entertaining and everyday living. NO CARPETS Brand new luxury vinyl throughout. This upgrade enhances the ease and flow of the home, creating a seamless, modern look perfect for any style of living. The gourmet kitchen is a centerpiece of the home, equipped with granite countertops, stainless steel appliances, and a generous island. The living area seamlessly extends to a large screened lanai, offering a peaceful retreat to relax and enjoy the Florida lifestyle. The master suite provides a serene escape with 2 walk in closets and a luxurious en suite bathroom, complete with dual vanities and a walk in shower and additional linen closet in private water closet. Two additional bedrooms offer versatility for guests or a home office with their own walk in closets. A standout feature of this property is the two car garage, which includes tandem space for a golf cart ideal for navigating the community and accessing the golf course. The home is conveniently located near a satellite pool perfect for a quick swim, sunbathing or entertaining close to home. Tons of green space as well! What stays for your convenience: Garage refrigerator, Weber Grill, TV on lanai, and TV in master. Residents of Lakewood National enjoy world class amenities, including two Arnold Palmer golf courses, tennis courts, pickleball, resort style pool, a full service poolside tiki bar, a fitness center, and a clubhouse for formal dining. Located close to top rated schools, shopping, dining, and the beautiful Gulf Coast beaches, this home offers the perfect blend of luxury and convenience. Don't miss your chance to own a piece of paradise in one of Florida's premier communities!
Property Location and Similar Properties
All
Similar
Features
Appliances
- Dishwasher
- Disposal
- Dryer
- Microwave
- Range
- Refrigerator
- Tankless Water Heater
- Washer
Association Amenities
- Cable TV
- Clubhouse
- Fitness Center
- Gated
- Golf Course
- Maintenance
- Pickleball Court(s)
- Pool
- Recreation Facilities
- Sauna
- Security
- Shuffleboard Court
- Spa/Hot Tub
- Tennis Court(s)
Home Owners Association Fee
- 0.00
Home Owners Association Fee Includes
- Guard - 24 Hour
- Cable TV
- Pool
- Escrow Reserves Fund
- Insurance
- Internet
- Maintenance Grounds
- Management
- Recreational Facilities
Association Name
- Tropical Isle
Builder Model
- Bay Creek
Builder Name
- Lennar
Carport Spaces
- 0.00
Close Date
- 0000-00-00
Cooling
- Central Air
Country
- US
Covered Spaces
- 0.00
Exterior Features
- Irrigation System
- Sidewalk
- Sliding Doors
Flooring
- Carpet
- Tile
Garage Spaces
- 2.00
Heating
- Central
- Gas
High School
- Lakewood Ranch High
Interior Features
- Ceiling Fans(s)
- In Wall Pest System
- Kitchen/Family Room Combo
- Open Floorplan
- Solid Wood Cabinets
- Stone Counters
- Thermostat
- Walk-In Closet(s)
Legal Description
- UNIT 4822
- BLDG 48
- COACH HOMES III AT LAKEWOOD NATIONAL PH 19 PI #5815.5705/9
Levels
- Two
Living Area
- 2108.00
Middle School
- Dr Mona Jain Middle
Area Major
- 34211 - Bradenton/Lakewood Ranch Area
Net Operating Income
- 0.00
Occupant Type
- Owner
Parcel Number
- 581557059
Parking Features
- Driveway
- Garage Door Opener
- Golf Cart Parking
- Ground Level
Pets Allowed
- Breed Restrictions
Property Condition
- Completed
Property Type
- Residential
Roof
- Tile
School Elementary
- Gullett Elementary
Sewer
- Public Sewer
Style
- Mediterranean
Tax Year
- 2023
Township
- 35
Unit Number
- 103
Utilities
- Cable Available
- Cable Connected
- Electricity Connected
- Natural Gas Connected
- Public
- Sewer Connected
- Sprinkler Recycled
- Underground Utilities
- Water Connected
View
- Golf Course
- Pool
Virtual Tour Url
- https://vimeo.com/1029304938
Water Source
- Public
Year Built
- 2021
Zoning Code
- PD-R
Listing Data ©2024 Greater Fort Lauderdale REALTORS®
Listings provided courtesy of The Hernando County Association of Realtors MLS.
Listing Data ©2024 REALTOR® Association of Citrus County
Listing Data ©2024 Royal Palm Coast Realtor® Association
The information provided by this website is for the personal, non-commercial use of consumers and may not be used for any purpose other than to identify prospective properties consumers may be interested in purchasing.Display of MLS data is usually deemed reliable but is NOT guaranteed accurate.
Datafeed Last updated on December 27, 2024 @ 12:00 am
©2006-2024 brokerIDXsites.com - https://brokerIDXsites.com

