
- Lori Ann Bugliaro P.A., REALTOR ®
- Tropic Shores Realty
- Helping My Clients Make the Right Move!
- Mobile: 352.585.0041
- Fax: 888.519.7102
- 352.585.0041
- loribugliaro.realtor@gmail.com
Contact Lori Ann Bugliaro P.A.
Schedule A Showing
Request more information
- Home
- Property Search
- Search results
- 14728 Derna Terrace, LAKEWOOD RANCH, FL 34211
Property Photos
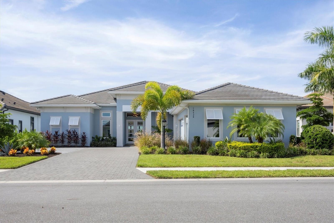

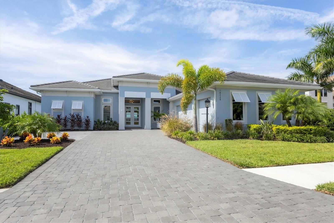
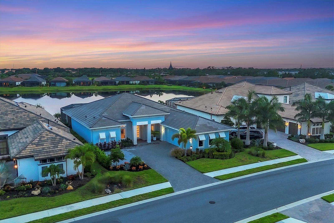

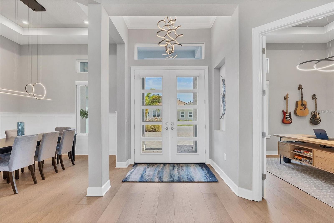
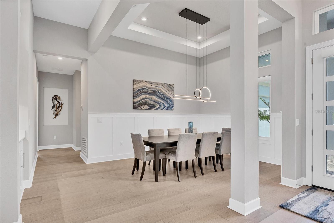
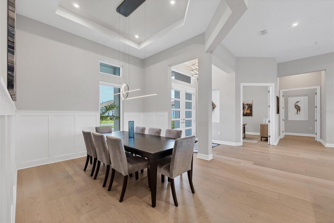
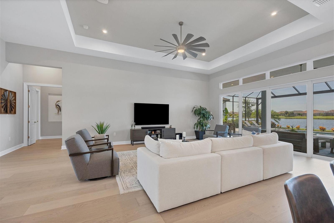
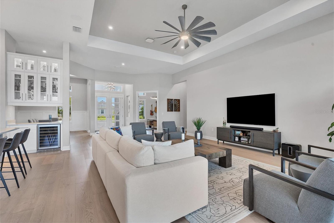
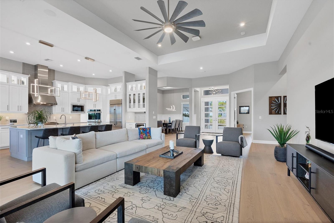
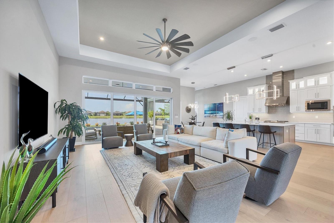
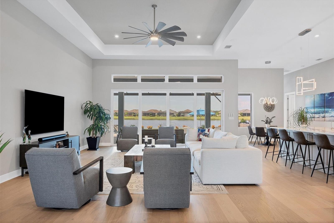
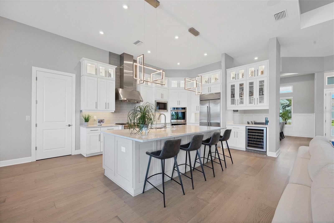
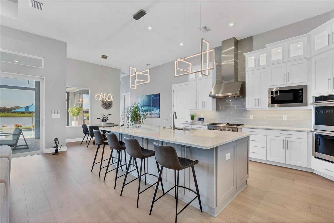
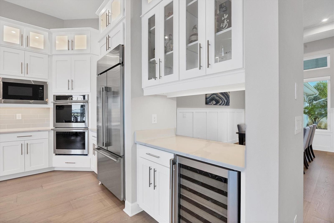
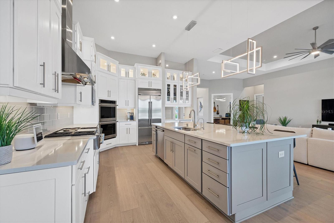
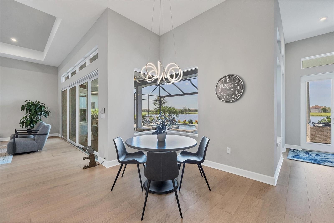
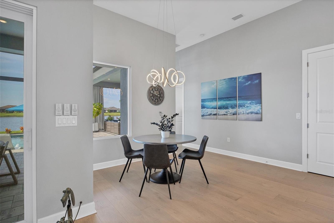
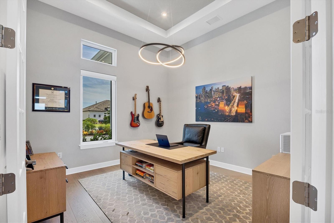
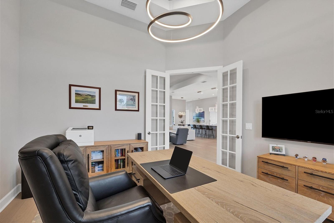
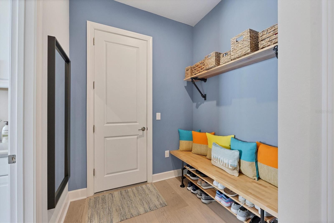
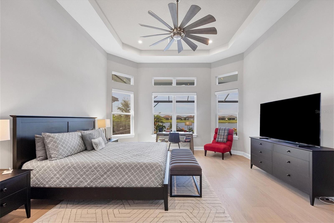
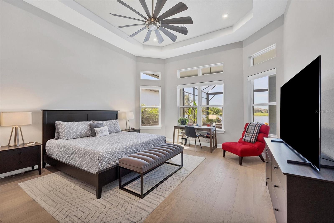
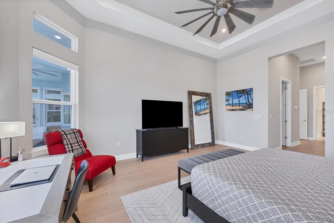


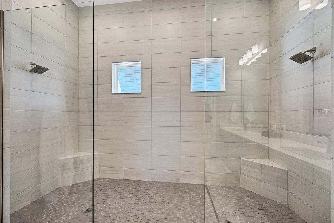
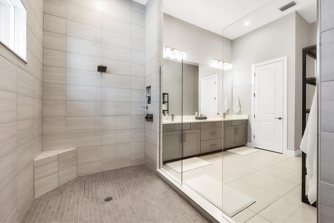
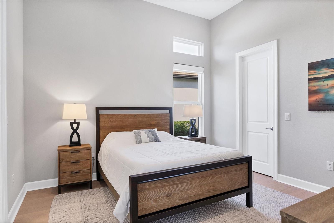
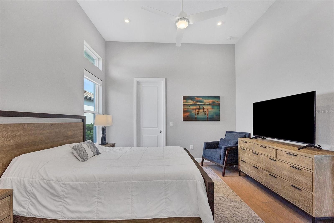
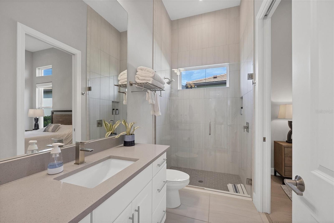
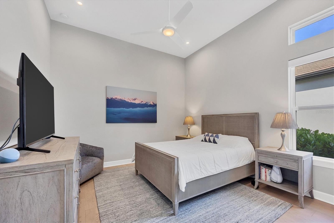
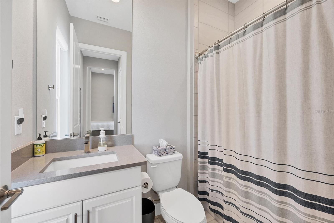
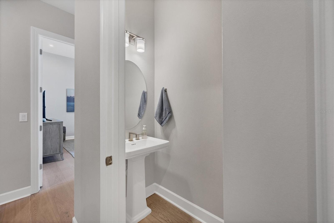
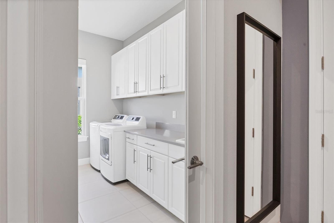
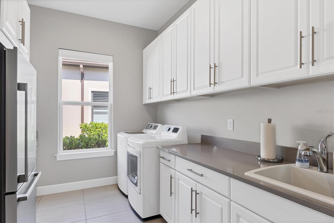
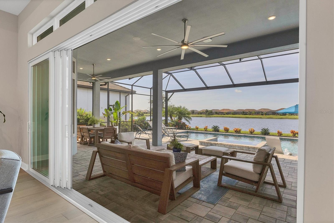
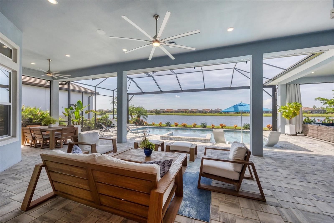
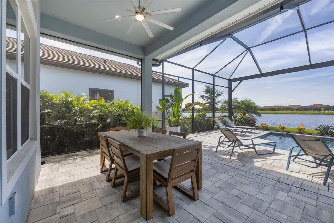
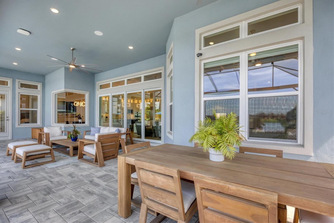
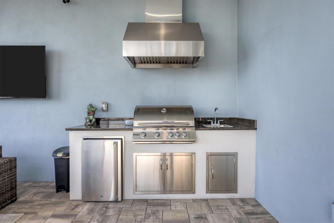
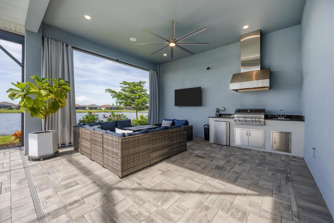
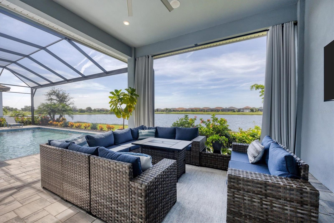
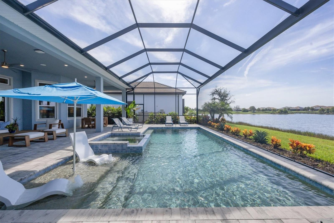
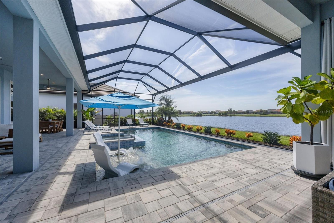
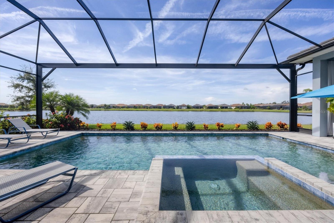
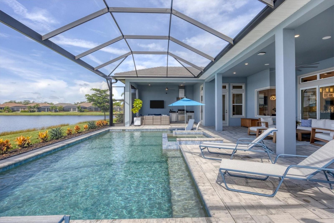
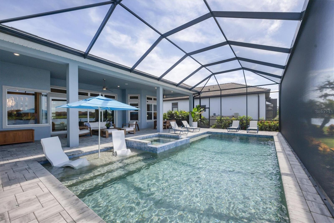

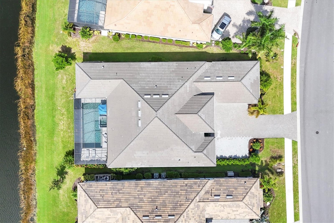
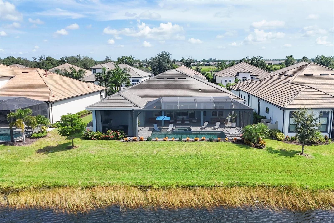
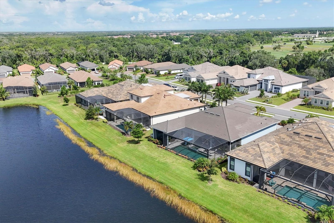
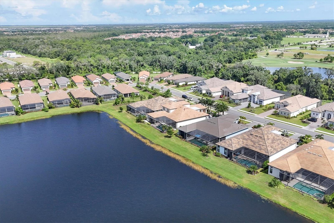
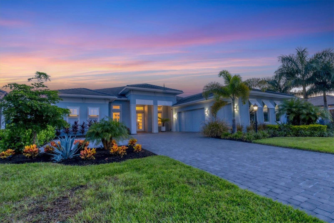
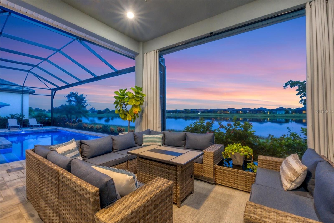
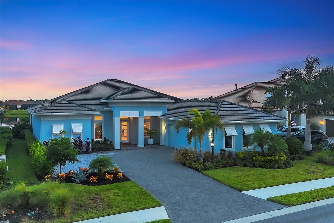
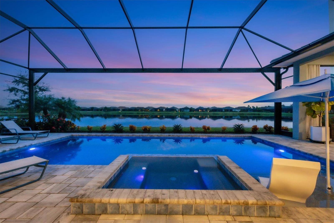
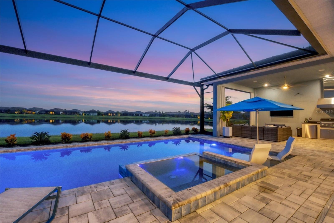
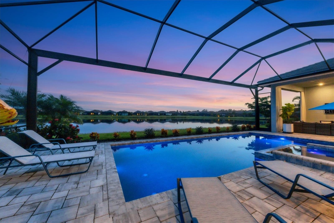
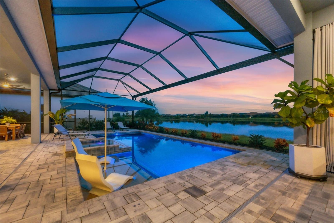
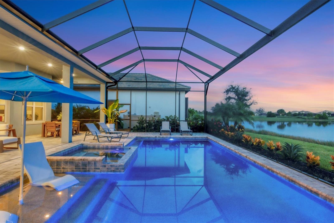
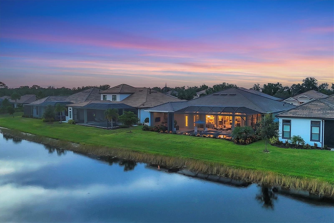
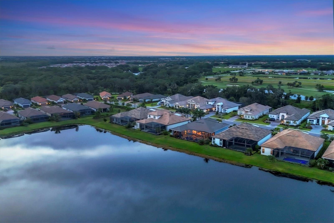
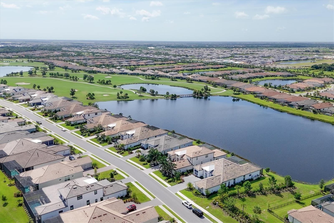
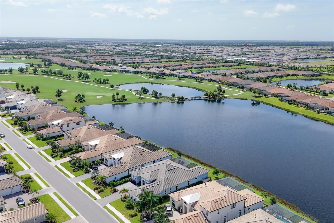
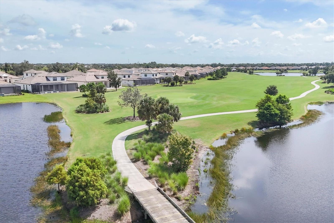

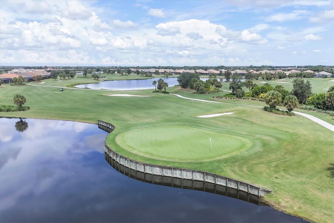
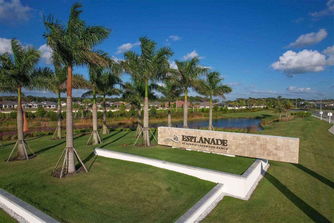
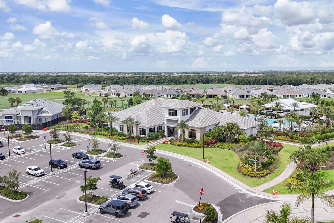
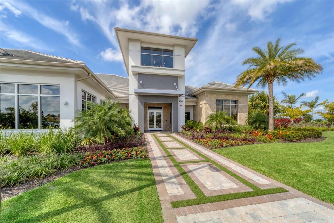
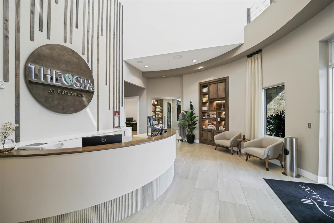
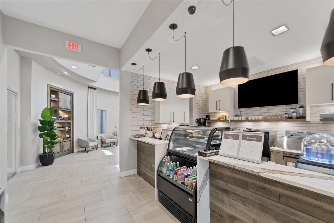

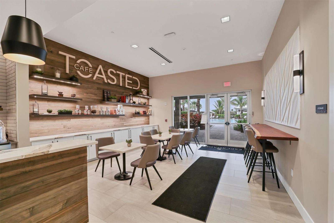
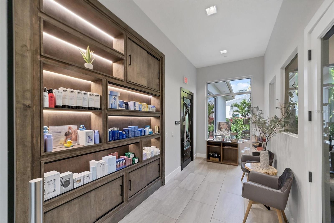
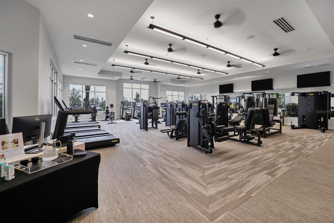
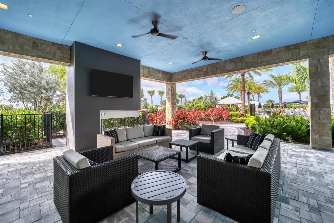
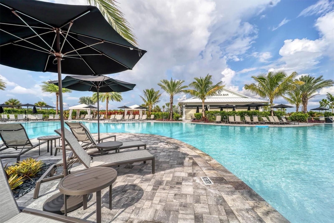
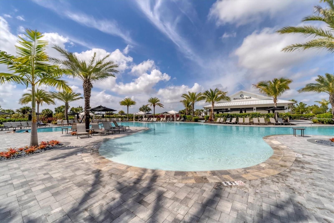
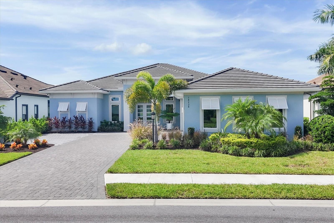
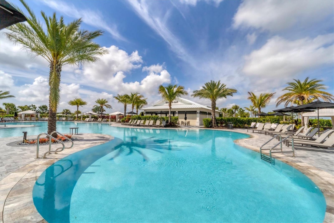
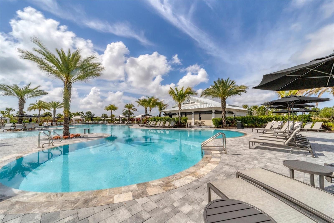
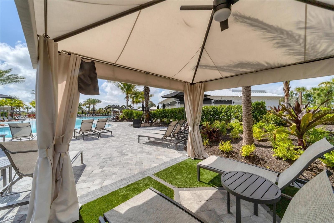
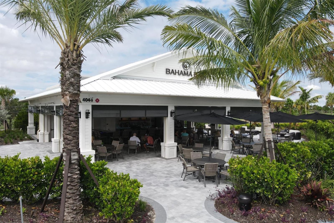
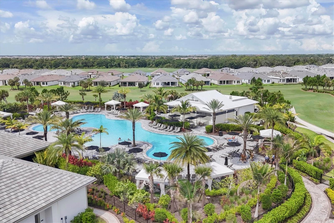
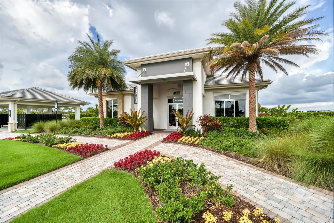
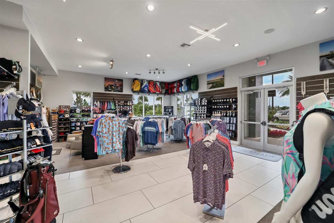
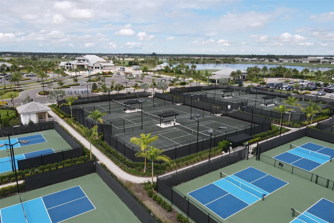
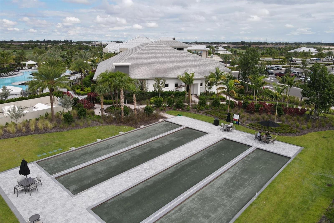
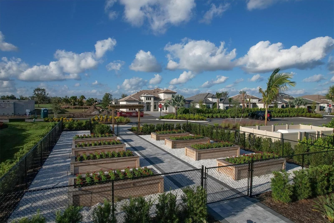
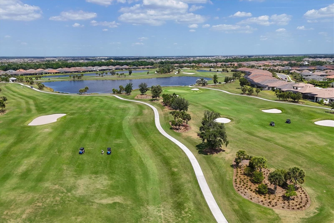
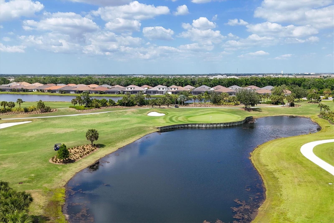
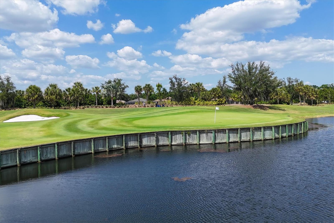
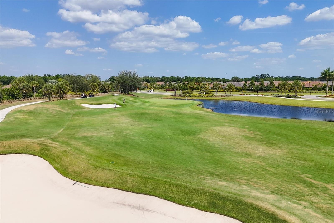
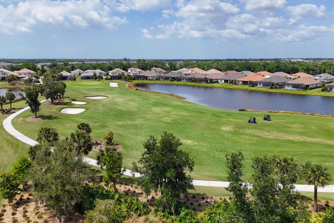




- MLS#: A4618706 ( Residential )
- Street Address: 14728 Derna Terrace
- Viewed: 13
- Price: $2,100,000
- Price sqft: $633
- Waterfront: No
- Year Built: 2021
- Bldg sqft: 3316
- Bedrooms: 3
- Total Baths: 4
- Full Baths: 3
- 1/2 Baths: 1
- Garage / Parking Spaces: 3
- Days On Market: 147
- Additional Information
- Geolocation: 27.4589 / -82.393
- County: MANATEE
- City: LAKEWOOD RANCH
- Zipcode: 34211
- Elementary School: Gullett Elementary
- Middle School: Dr Mona Jain Middle
- High School: Lakewood Ranch High
- Provided by: PREMIER SOTHEBYS INTL REALTY
- Contact: Stacy Rumbaugh, PA
- 941-907-9541

- DMCA Notice
-
DescriptionThis rare GOLF DEEDED home with WATER VIEW awaits in the premier golf and resort style living in Esplanade at Azario! This Coastal modern Beacon model (no longer can be built) offers 3 bedrooms plus den, 3 and a half baths within its 3,316 sq ft. This waterfront home is being offered fully furnished! As you enter the home, you will notice the expanded courtyard style driveway and upgraded landscaping, complemented by an insulated three car garage. Engineered hardwood or ceramic tile in wet rooms ensures no carpeting! Marvel at the dramatic 1213 foot tray ceilings and open floor plan creating a sense of volume and light. The Gourmet kitchen features top of the line Monogram appliances including a double convection wall oven with Wi Fi connectivity, French door refrigerator/freezer, stainless steel range hood, a wine fridge, and sleek stacked cabinets with glass accent and lighting. Step outside to your private oasis, with an oversized saltwater pool with sun shelf, bubbler fountains, color LED lighting, smart automation controls, and a spa with infinity spillover. The expansive 2,130 square foot screened in lanai is complete with a fully equipped outdoor kitchen with a gas grill, refrigerator, sink and vent hood. IMPACT WINDOWS throughout, whole home surge protection and Generac generator, encourage a hurricane resilient design. This is a smart home with Wi Fi enabled Lutron shades, indoor and outdoor Sonos speakers, thermostats, garage door openers, door locks and lighting. Esplanade at Azario is an exceptional resort style community offering numerous amenities including an 18 hole championship golf course, pro shop and Bunker Bar, aqua driving range, 16 pickleball courts, six Har Tru tennis courts, bocce ball, clubhouse, resort style pool, Bahama Bar, Wellness Center with salon and spa, fire pit area, Culinary Center with teaching kitchen coming soon, state of the art Fitness Center, Community Garden, and a secure gated entrance. Schedule your private showing today!
Property Location and Similar Properties
All
Similar
Features
Appliances
- Built-In Oven
- Convection Oven
- Dishwasher
- Disposal
- Dryer
- Exhaust Fan
- Gas Water Heater
- Microwave
- Range
- Range Hood
- Refrigerator
- Washer
- Wine Refrigerator
Association Amenities
- Clubhouse
- Fence Restrictions
- Fitness Center
- Gated
- Golf Course
- Lobby Key Required
- Maintenance
- Pickleball Court(s)
- Pool
- Recreation Facilities
- Security
- Spa/Hot Tub
- Tennis Court(s)
- Vehicle Restrictions
Home Owners Association Fee
- 1954.00
Home Owners Association Fee Includes
- Pool
- Maintenance Grounds
- Management
- Recreational Facilities
Association Name
- Doug Walkowiak
Association Phone
- 941.253.2910
Builder Model
- Beacon
Builder Name
- Taylor Morrison
Carport Spaces
- 0.00
Close Date
- 0000-00-00
Cooling
- Central Air
Country
- US
Covered Spaces
- 0.00
Exterior Features
- Irrigation System
- Lighting
- Outdoor Grill
- Outdoor Kitchen
- Sliding Doors
Flooring
- Ceramic Tile
- Hardwood
Furnished
- Negotiable
Garage Spaces
- 3.00
Heating
- Central
- Natural Gas
High School
- Lakewood Ranch High
Interior Features
- Ceiling Fans(s)
- Dry Bar
- Eat-in Kitchen
- High Ceilings
- Open Floorplan
- Pest Guard System
- Solid Wood Cabinets
- Split Bedroom
- Stone Counters
- Tray Ceiling(s)
- Walk-In Closet(s)
- Window Treatments
Legal Description
- LOT 2319
- AZARIO ESPLANADE PH II SUBPH C
- D
- E
- F
- G
- H
- I
- J
- K
- L
- M
- N & O PI #5760.4100/9
Levels
- One
Living Area
- 3316.00
Lot Features
- Landscaped
- Sidewalk
- Paved
Middle School
- Dr Mona Jain Middle
Area Major
- 34211 - Bradenton/Lakewood Ranch Area
Net Operating Income
- 0.00
Occupant Type
- Owner
Other Structures
- Outdoor Kitchen
Parcel Number
- 576041009
Parking Features
- Garage Door Opener
- Garage Faces Side
- Golf Cart Parking
- Oversized
Pets Allowed
- Breed Restrictions
Pool Features
- Child Safety Fence
- Gunite
- Heated
- In Ground
- Lighting
- Salt Water
- Screen Enclosure
- Tile
Possession
- Close of Escrow
Property Type
- Residential
Roof
- Tile
School Elementary
- Gullett Elementary
Sewer
- Public Sewer
Style
- Coastal
- Contemporary
- Florida
Tax Year
- 2023
Township
- 35
Utilities
- Cable Available
- Electricity Connected
- Fiber Optics
- Natural Gas Connected
- Public
- Sewer Connected
- Sprinkler Recycled
- Underground Utilities
View
- Golf Course
- Pool
- Water
Views
- 13
Virtual Tour Url
- https://www.propertypanorama.com/instaview/stellar/A4618706
Water Source
- Public
Year Built
- 2021
Listing Data ©2024 Greater Fort Lauderdale REALTORS®
Listings provided courtesy of The Hernando County Association of Realtors MLS.
Listing Data ©2024 REALTOR® Association of Citrus County
Listing Data ©2024 Royal Palm Coast Realtor® Association
The information provided by this website is for the personal, non-commercial use of consumers and may not be used for any purpose other than to identify prospective properties consumers may be interested in purchasing.Display of MLS data is usually deemed reliable but is NOT guaranteed accurate.
Datafeed Last updated on December 28, 2024 @ 12:00 am
©2006-2024 brokerIDXsites.com - https://brokerIDXsites.com

