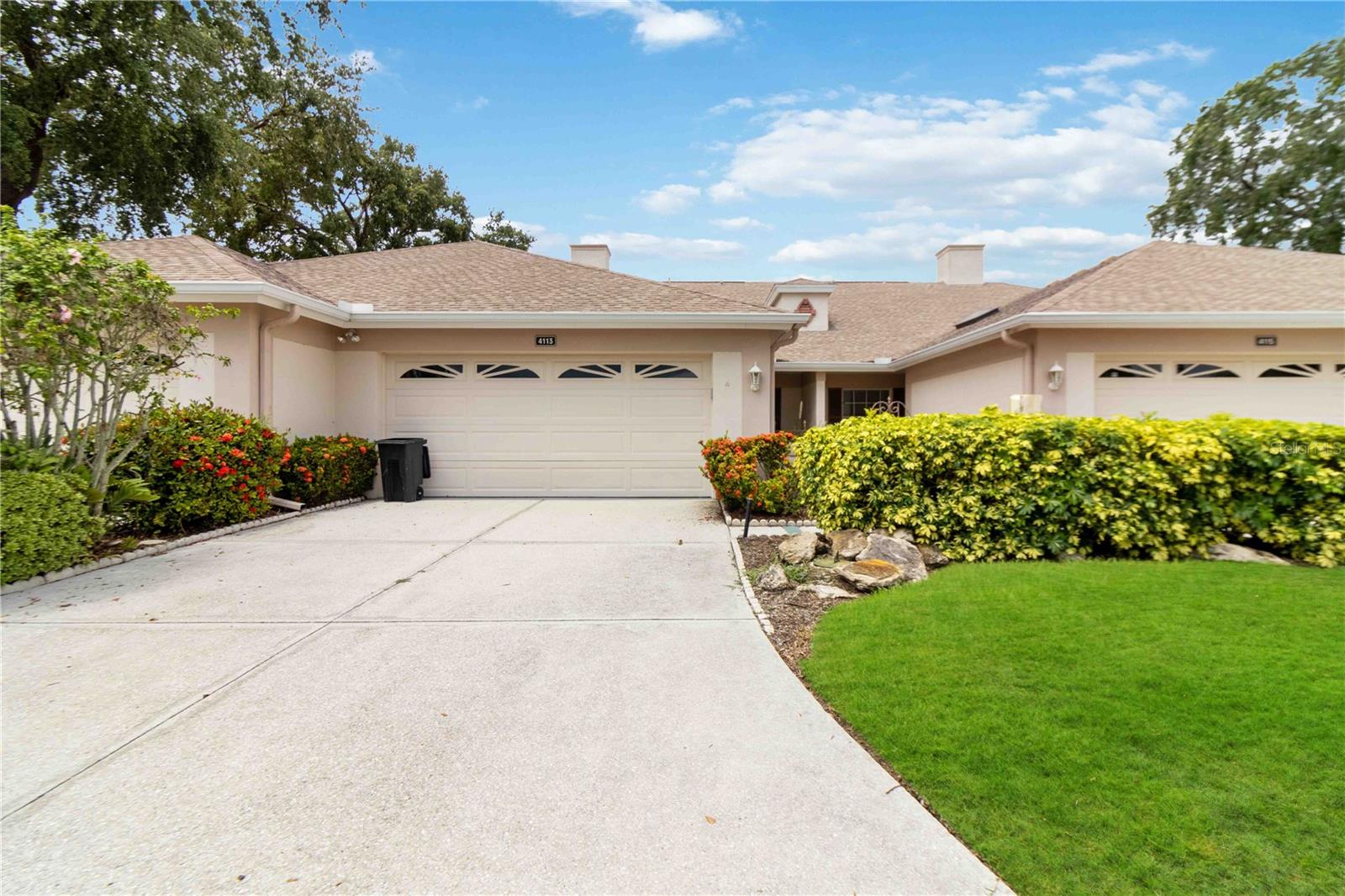
- Lori Ann Bugliaro P.A., REALTOR ®
- Tropic Shores Realty
- Helping My Clients Make the Right Move!
- Mobile: 352.585.0041
- Fax: 888.519.7102
- 352.585.0041
- loribugliaro.realtor@gmail.com
Contact Lori Ann Bugliaro P.A.
Schedule A Showing
Request more information
- Home
- Property Search
- Search results
- 4113 Putter Place, BRADENTON, FL 34203
Property Photos


































- MLS#: A4618841 ( Residential )
- Street Address: 4113 Putter Place
- Viewed: 48
- Price: $290,000
- Price sqft: $163
- Waterfront: No
- Year Built: 1992
- Bldg sqft: 1777
- Bedrooms: 2
- Total Baths: 2
- Full Baths: 2
- Garage / Parking Spaces: 2
- Days On Market: 335
- Additional Information
- Geolocation: 27.4557 / -82.5105
- County: MANATEE
- City: BRADENTON
- Zipcode: 34203
- Subdivision: Fairway Trace At Peridia I Ph
- Elementary School: William H. Bashaw
- Middle School: Braden River
- High School: Braden River
- Provided by: GALLERY PROPERTIES INTERNATIONAL
- Contact: Shane Steiding, LLC
- 941-957-0833

- DMCA Notice
-
DescriptionPRICE IMPROVEMENT!! Welcome to your dream home in the beautiful Peridia Golf and Country Club community! This lake view Villa offers the perfect blend of luxury and comfort, featuring two spacious bedrooms and two bathrooms. As you step inside, you'll be greeted by an open concept main living area that seamlessly combines the living room, dining area, and kitchen, creating an ideal space for entertaining and family gatherings. The villa boasts not one, but two enclosed lanais, perfect for enjoying your morning coffee or unwinding with a good book while taking in the serene lake views. The kitchen has ample counter space, and cabinetry, making meal preparation a joy. The master suite provides a tranquil retreat with its ensuite bathroom. This home includes a two car garage, ensuring plenty of space for your vehicles and storage needs. Residents of Peridia Golf and Country Club enjoy a plethora of amenities, including a heated pool, golf course, clubhouse, tennis courts, and an on site restaurant.
Property Location and Similar Properties
All
Similar
Features
Appliances
- Range
- Refrigerator
- Washer
- Dishwasher
- Dryer
- Electric Water Heater
Association Amenities
- Clubhouse
- Golf Course
- Tennis Court(s)
Home Owners Association Fee
- 877.00
Home Owners Association Fee Includes
- Cable TV
- Common Area Taxes
- Pool
- Escrow Reserves Fund
- Internet
- Maintenance Structure
- Maintenance Grounds
- Management
- Recreational Facilities
- Sewer
- Trash
- Water
Association Name
- Nancy Plagger
Association Phone
- 941.758.2582
Carport Spaces
- 0.00
Close Date
- 0000-00-00
Cooling
- Central Air
Country
- US
Covered Spaces
- 0.00
Exterior Features
- Sidewalk
- Tennis Court(s)
Flooring
- Carpet
- Ceramic Tile
Furnished
- Unfurnished
Garage Spaces
- 2.00
Heating
- Central
High School
- Braden River High
Insurance Expense
- 0.00
Interior Features
- Eat-in Kitchen
- High Ceilings
- Living Room/Dining Room Combo
- Split Bedroom
- Thermostat
- Vaulted Ceiling(s)
- Ceiling Fans(s)
Legal Description
- UNIT 4113 FAIRWAY TRACE AT PERIDIA I CONDO PHASE VIII PI#16980.2685/1
Levels
- One
Living Area
- 1304.00
Lot Features
- Landscaped
- Paved
- Cul-De-Sac
Middle School
- Braden River Middle
Area Major
- 34203 - Bradenton/Braden River/Lakewood Rch
Net Operating Income
- 0.00
Occupant Type
- Vacant
Open Parking Spaces
- 0.00
Other Expense
- 0.00
Parcel Number
- 1698026851
Parking Features
- Driveway
- Garage Door Opener
Pets Allowed
- Yes
Property Type
- Residential
Roof
- Shingle
School Elementary
- William H. Bashaw Elementary
Sewer
- Public Sewer
Tax Year
- 2023
Township
- 35
Utilities
- Sewer Connected
- Cable Available
- Water Connected
- Electricity Connected
View
- Water
Views
- 48
Virtual Tour Url
- https://my.matterport.com/show/?m=EW7wBsbaXxu&mls=1
Water Source
- Public
Year Built
- 1992
Zoning Code
- PD-R
Disclaimer: All information provided is deemed to be reliable but not guaranteed.
Listing Data ©2025 Greater Fort Lauderdale REALTORS®
Listings provided courtesy of The Hernando County Association of Realtors MLS.
Listing Data ©2025 REALTOR® Association of Citrus County
Listing Data ©2025 Royal Palm Coast Realtor® Association
The information provided by this website is for the personal, non-commercial use of consumers and may not be used for any purpose other than to identify prospective properties consumers may be interested in purchasing.Display of MLS data is usually deemed reliable but is NOT guaranteed accurate.
Datafeed Last updated on July 4, 2025 @ 12:00 am
©2006-2025 brokerIDXsites.com - https://brokerIDXsites.com
Sign Up Now for Free!X
Call Direct: Brokerage Office: Mobile: 352.585.0041
Registration Benefits:
- New Listings & Price Reduction Updates sent directly to your email
- Create Your Own Property Search saved for your return visit.
- "Like" Listings and Create a Favorites List
* NOTICE: By creating your free profile, you authorize us to send you periodic emails about new listings that match your saved searches and related real estate information.If you provide your telephone number, you are giving us permission to call you in response to this request, even if this phone number is in the State and/or National Do Not Call Registry.
Already have an account? Login to your account.

