
- Lori Ann Bugliaro P.A., REALTOR ®
- Tropic Shores Realty
- Helping My Clients Make the Right Move!
- Mobile: 352.585.0041
- Fax: 888.519.7102
- 352.585.0041
- loribugliaro.realtor@gmail.com
Contact Lori Ann Bugliaro P.A.
Schedule A Showing
Request more information
- Home
- Property Search
- Search results
- 7706 Westmoreland Drive, SARASOTA, FL 34243
Property Photos
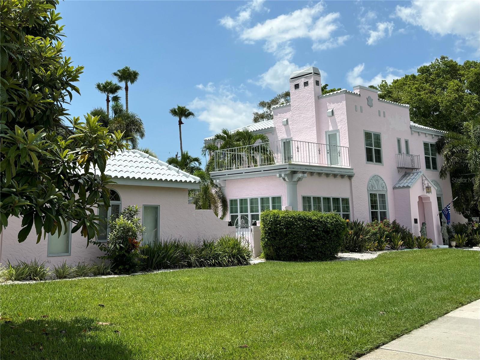

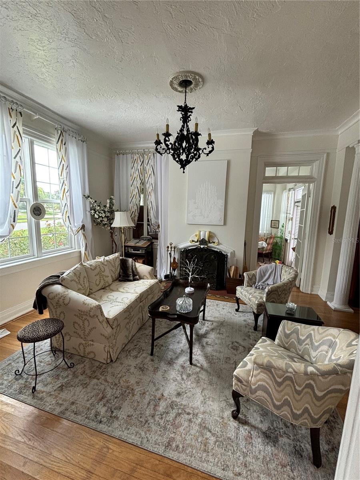
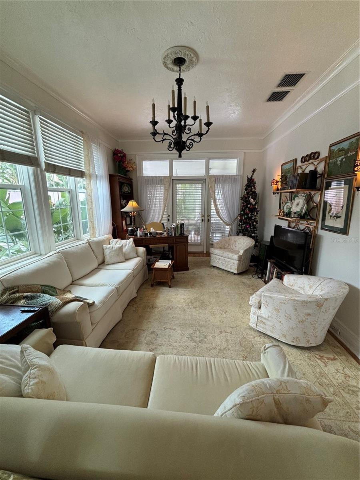
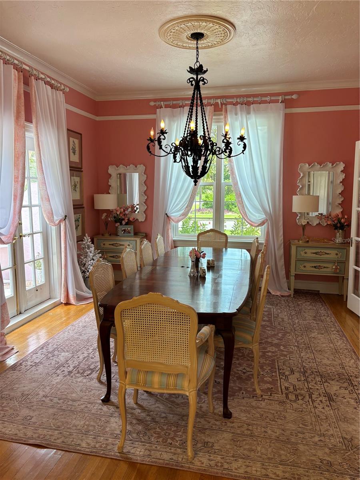
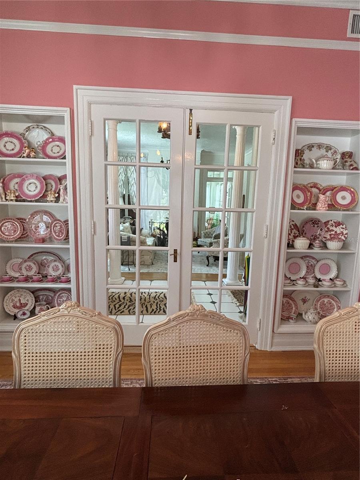
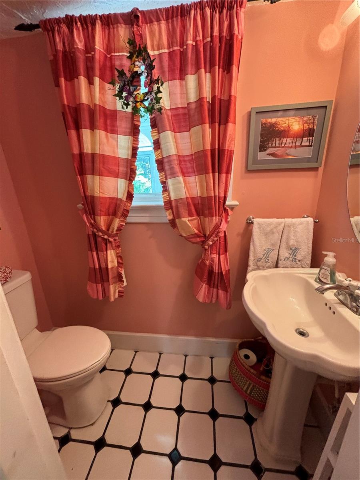
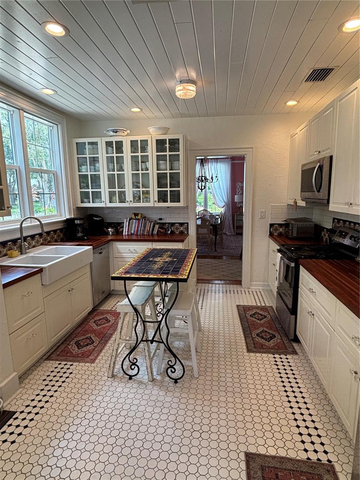
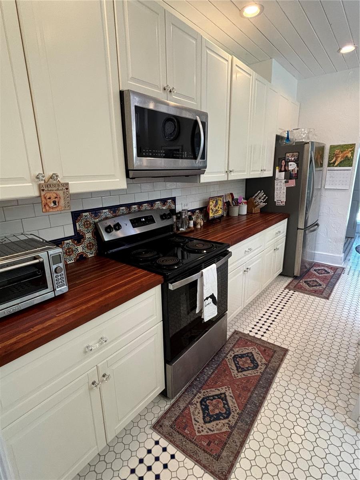
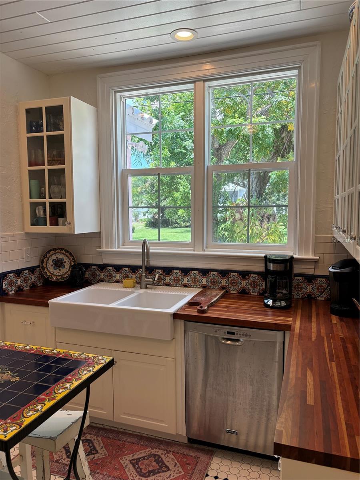
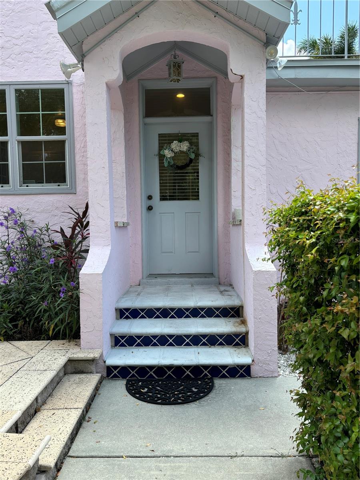
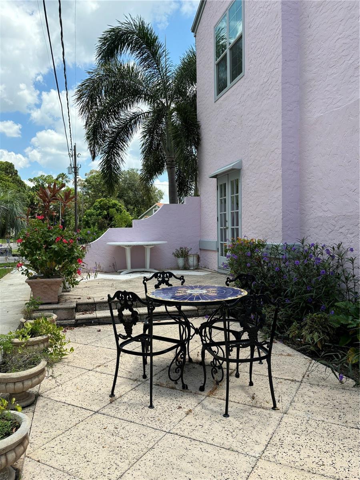
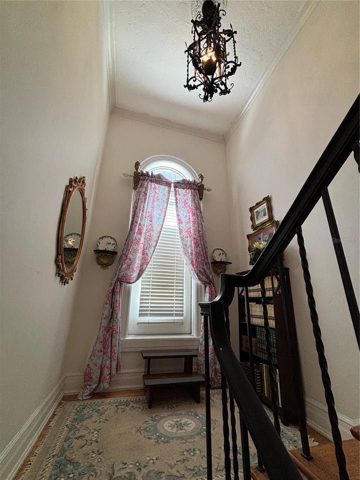
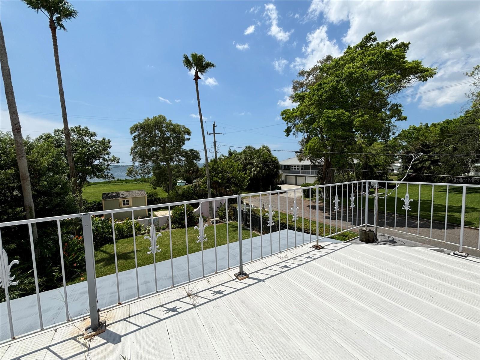
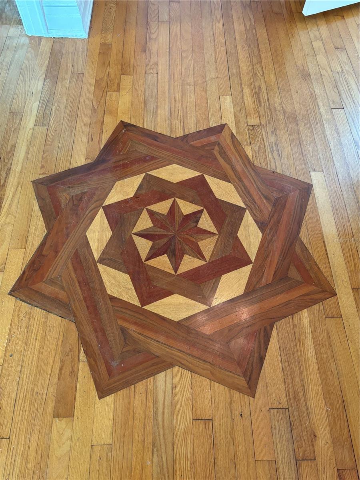
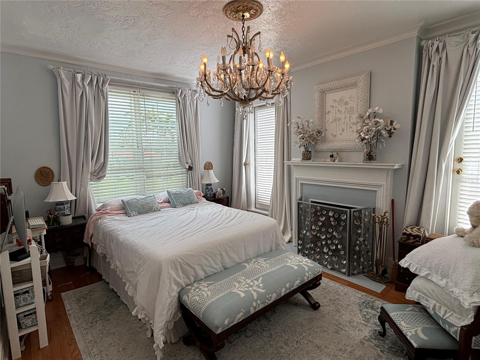
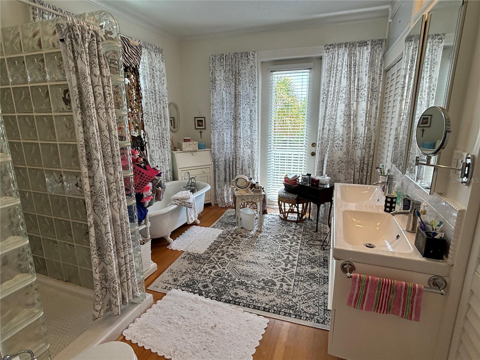
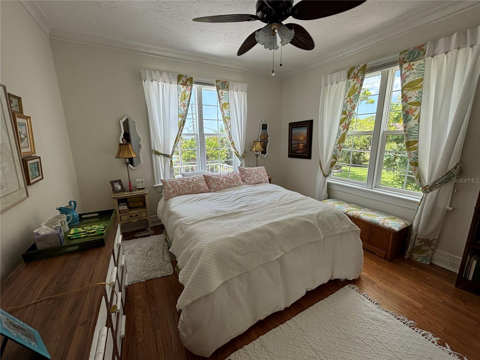
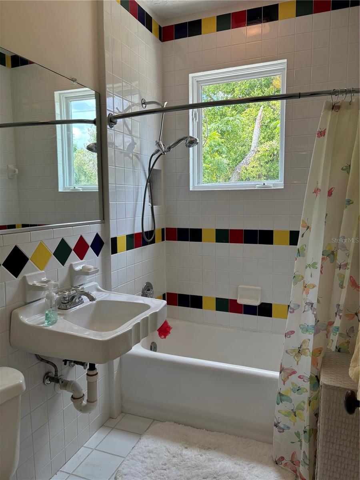
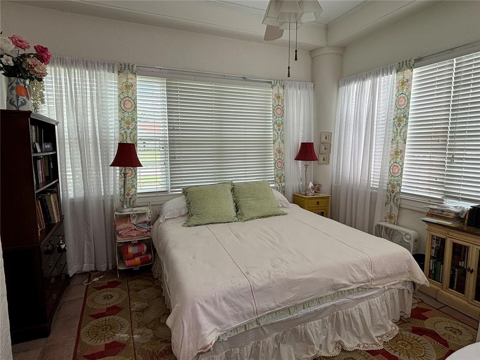
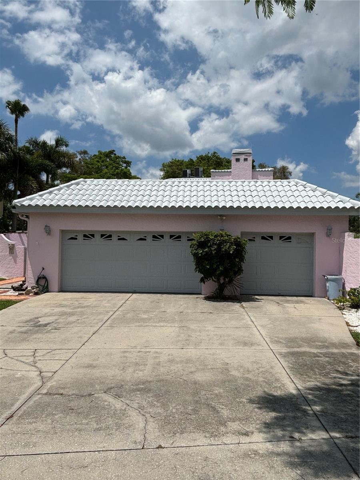


































- MLS#: A4620562 ( Residential )
- Street Address: 7706 Westmoreland Drive
- Viewed: 8
- Price: $1,095,000
- Price sqft: $295
- Waterfront: No
- Year Built: 1926
- Bldg sqft: 3713
- Bedrooms: 3
- Total Baths: 3
- Full Baths: 2
- 1/2 Baths: 1
- Garage / Parking Spaces: 3
- Days On Market: 128
- Additional Information
- Geolocation: 27.4036 / -82.5712
- County: MANATEE
- City: SARASOTA
- Zipcode: 34243
- Subdivision: Whitfield Estates
- Elementary School: Florine J. Abel Elementary
- Middle School: Sara Scott Harllee Middle
- High School: Bayshore High
- Provided by: EXP REALTY LLC
- Contact: Barbara Verhey
- 888-883-8509

- DMCA Notice
-
Description** HUGE $100,000 price reduction** NO structural Hurricane damage and no water intrusion, just landscape clean up! Elevation certificate 13ft. Fabulous 1926 Mediterranean Revival home just steps away from Sarasota Bay! This 3 bed plus conservatory, 2.5 bath gem on .3 acre, known as the Beasley House, is listed on the National Register of Historic Places. As you approach the stately front entrance you are welcomed by two 13th C. authentic bronze French guards. Other outstanding features of this romantic home include plank wood floors, two wood burning fireplaces, one in the professionally appointed sitting room and one in the gracious master suite which also boasts an 18 light crystal chandelier. This magnificent home also offers crown moldings, high ceilings, antique iron fixtures, Doric columns, nicely appointed closets, one with attic access, original wood inlayed floor design, and much more. You will love to entertain on any of the terraces, loggia, two large sundecks or around the heated courtyard pool with an outdoor shower. To adapt the home to modern standards and to preserve the home's authenticity and charm, the owners have made practical improvements, such as a new roof in 2020 (wind mitigation and 4 point documents are attached to listing), resealed pool deck, new landscaping and renovated irrigation system using well water at a huge savings!! The kitchen has been updated including functional and beautiful mahogany counter tops, new appliances, new engine in a/c on second floor, and completely new plumbing (2024). The interior was painted in 2020 and exterior 2023 ($25k). The detached 3 car garage affords many opportunities for storage and workshop including a new utility sink and built ins. Many items will be included in sale...Bronze French guards, patio sets, all window treatments, ceramic planters, rear yard lawn sculpture, area rugs, kitchen table, dining room set...see attachment to this listing for specifics. Other furnishings may be negotiable. In Whitfield Estates you may join the HOA for $30 annually, entitling you to dine at the historic Sara Bay Country Club.
Property Location and Similar Properties
All
Similar
Features
Appliances
- Dishwasher
- Disposal
- Dryer
- Electric Water Heater
- Exhaust Fan
- Range
- Refrigerator
- Washer
Home Owners Association Fee
- 50.00
Association Name
- Whitfield Ballentine Manor/Marnie Matarese
Carport Spaces
- 0.00
Close Date
- 0000-00-00
Cooling
- Central Air
- Zoned
Country
- US
Covered Spaces
- 0.00
Exterior Features
- Balcony
- French Doors
- Sidewalk
Fencing
- Fenced
Flooring
- Ceramic Tile
- Wood
Furnished
- Unfurnished
Garage Spaces
- 3.00
Heating
- Central
- Electric
- Zoned
High School
- Bayshore High
Interior Features
- Attic Fan
- Ceiling Fans(s)
- Crown Molding
- Eat-in Kitchen
- High Ceilings
- Solid Surface Counters
- Solid Wood Cabinets
- Thermostat
- Walk-In Closet(s)
- Window Treatments
Legal Description
- LOTS 25
- 26 BLK 3 WHITFIELD ESTS LESS THE FOLL DESC LAND; COM AT THE NLY COR OF LOT 26; TH S 44 DEG 59 MIN 05 SEC W
- ALG THE SLY LN OF DELMAR AVE 122.56 FT FOR THE POB; TH S 44 DEG 59 MIN 05 SEC W
- ALG SD DELMAR AVE 52.72 FT; TH S 45 DEG 00 MIN 55 SEC E
- 74.18 FT; TH S 74 DEG 32 MIN 55 SEC E
- 91.57 FT; TH S 38 DEG 21 MIN 00 SEC E
- 30.00 FT; TH N 25 DEG 00 MIN 00 SEC E
Levels
- Two
Living Area
- 2682.00
Lot Features
- FloodZone
- Historic District
- In County
- Near Public Transit
- Sidewalk
- Paved
Middle School
- Sara Scott Harllee Middle
Area Major
- 34243 - Sarasota
Net Operating Income
- 0.00
Occupant Type
- Owner
Parcel Number
- 6671400007
Parking Features
- Garage Faces Side
- Guest
- Parking Pad
Pets Allowed
- Yes
Pool Features
- Gunite
- Heated
- In Ground
Property Condition
- Completed
Property Type
- Residential
Roof
- Membrane
- Tile
School Elementary
- Florine J. Abel Elementary
Sewer
- Public Sewer
Style
- Historic
- Mediterranean
Tax Year
- 2023
Township
- 35S
Utilities
- BB/HS Internet Available
- Cable Available
- Electricity Connected
- Fiber Optics
- Public
- Sewer Connected
Virtual Tour Url
- https://youtu.be/3i8yBvj6L4A
Water Source
- Public
- Well
Year Built
- 1926
Zoning Code
- RSF3/WR/
Listing Data ©2024 Greater Fort Lauderdale REALTORS®
Listings provided courtesy of The Hernando County Association of Realtors MLS.
Listing Data ©2024 REALTOR® Association of Citrus County
Listing Data ©2024 Royal Palm Coast Realtor® Association
The information provided by this website is for the personal, non-commercial use of consumers and may not be used for any purpose other than to identify prospective properties consumers may be interested in purchasing.Display of MLS data is usually deemed reliable but is NOT guaranteed accurate.
Datafeed Last updated on December 28, 2024 @ 12:00 am
©2006-2024 brokerIDXsites.com - https://brokerIDXsites.com

